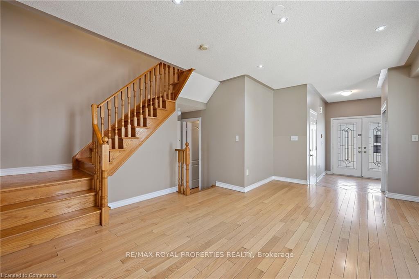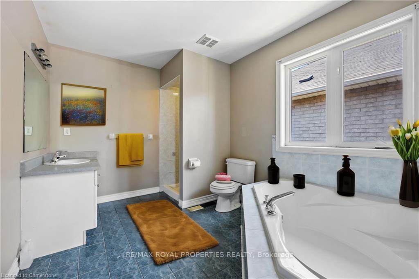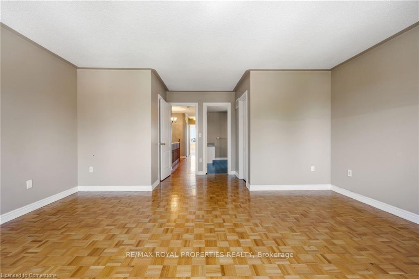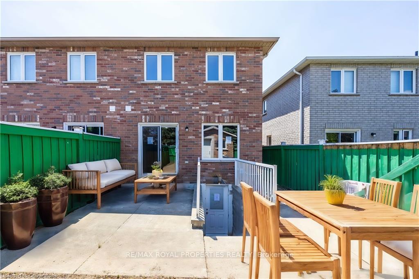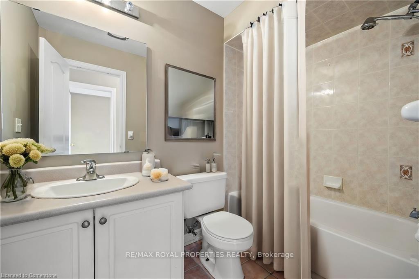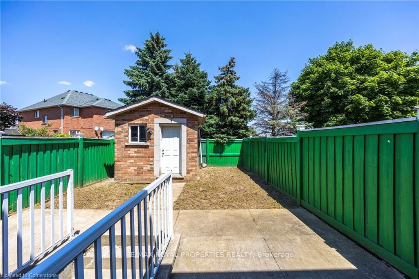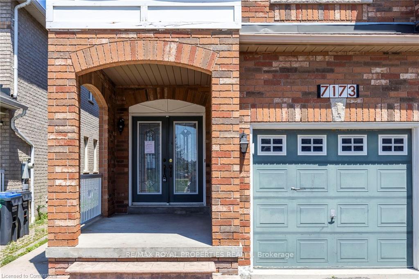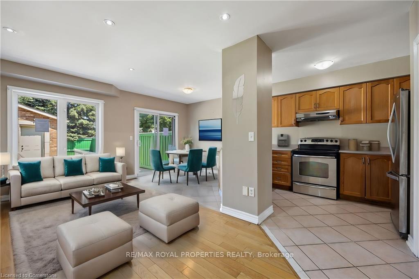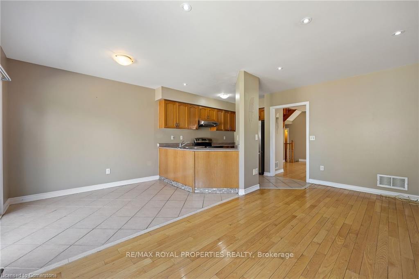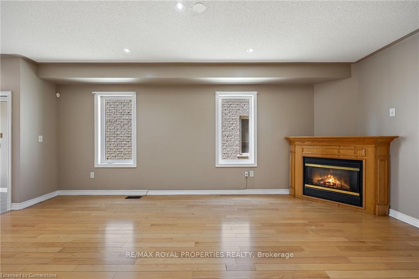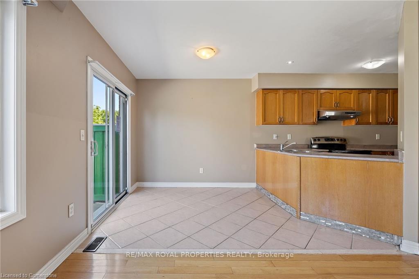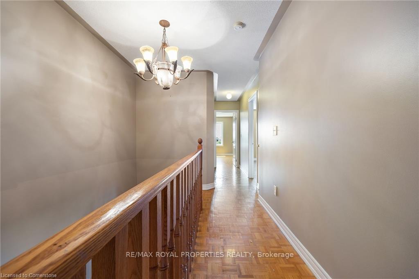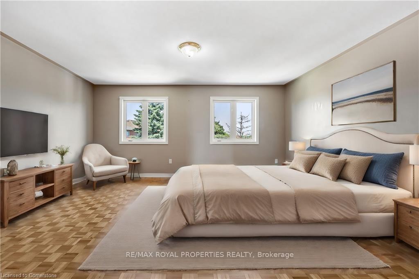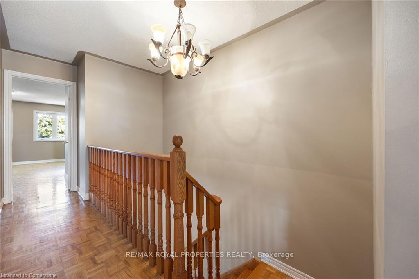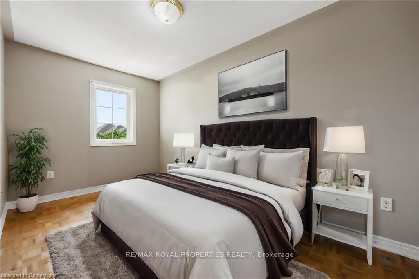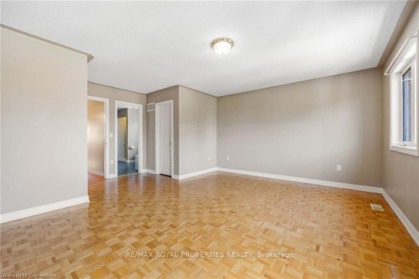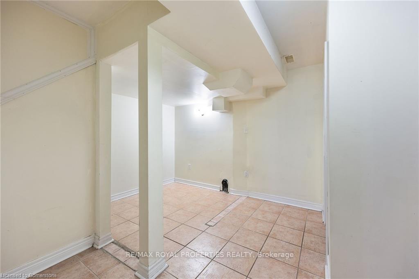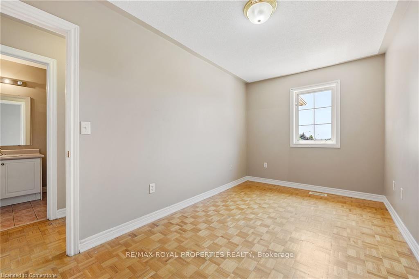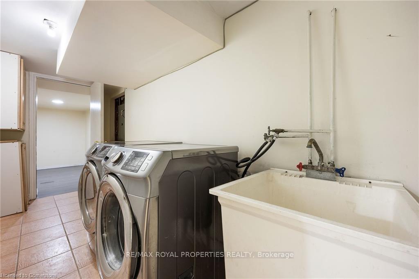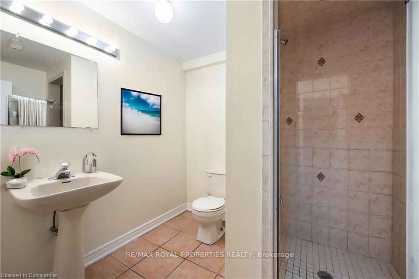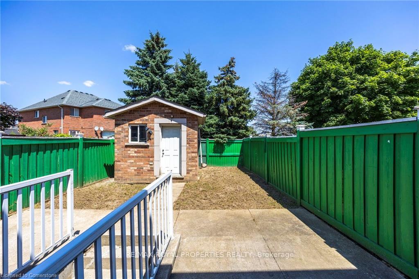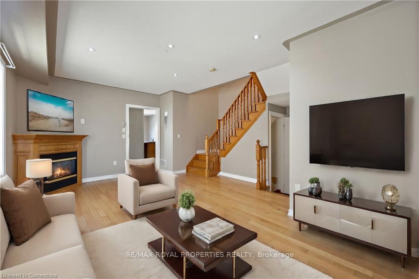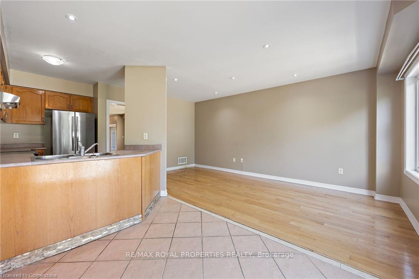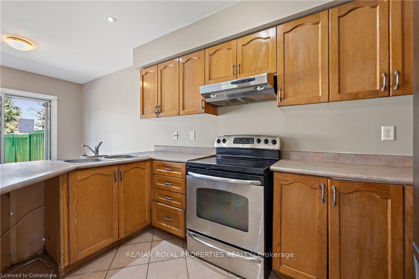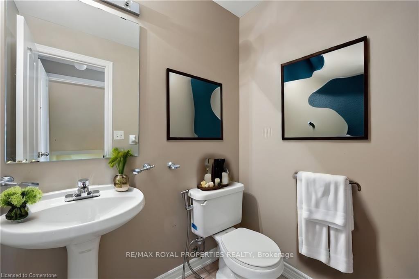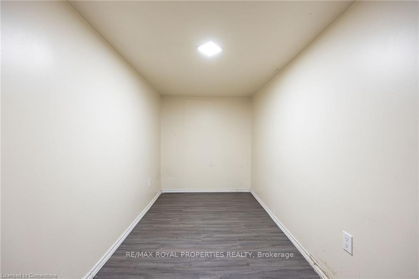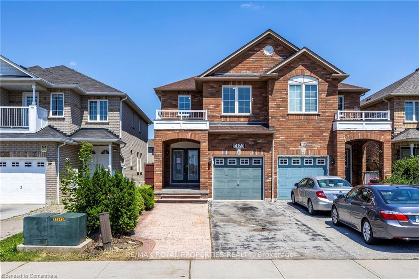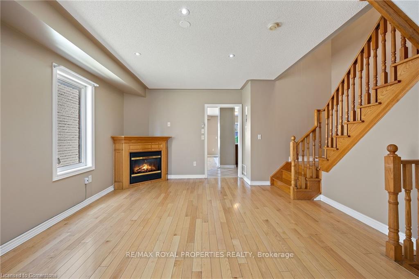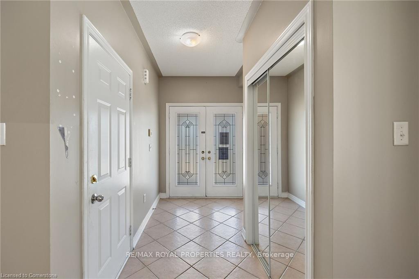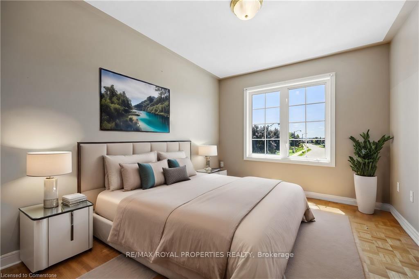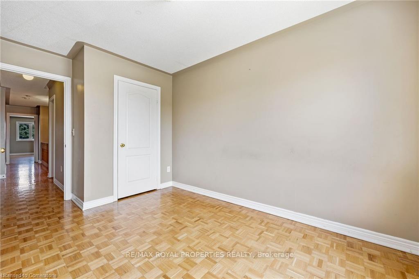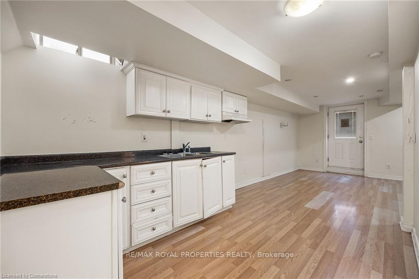$1,089,000
Available - For Sale
Listing ID: W11979073
7173 Village Walk , Mississauga, L5W 1X2, Peel
| Welcome to your new home in the highly sought-after Meadowvale Village! This delightful semi detached house features 3+1 bedrooms, 4 bathrooms, and a fully finished basement with a separate entranceideal for an in-law suite or rental opportunity. Gather around the warm and inviting fireplace, making family gatherings unforgettable. Located in a prime area, close to top schools, Heartland Shopping Center, convenient transit options, and major you're highways (401/407/410). This home is perfectly positioned for both convenience and a vibrant Welcome to your new home in the highly sought-after Meadowvale Village! This delightful semilifestyle. Don't miss this incredible opportunity and come see why this home is perfect for you! |
| Price | $1,089,000 |
| Taxes: | $5187.63 |
| Assessment Year: | 2024 |
| Occupancy: | Vacant |
| Address: | 7173 Village Walk , Mississauga, L5W 1X2, Peel |
| Directions/Cross Streets: | Mclaughlin Rd & Derry Rd W |
| Rooms: | 7 |
| Rooms +: | 2 |
| Bedrooms: | 3 |
| Bedrooms +: | 1 |
| Family Room: | T |
| Basement: | Finished, Separate Ent |
| Level/Floor | Room | Length(ft) | Width(ft) | Descriptions | |
| Room 1 | Main | Living Ro | 8.53 | 18.04 | Pot Lights, Combined w/Dining, Hardwood Floor |
| Room 2 | Main | Dining Ro | 7.87 | 8.86 | Open Concept, Combined w/Kitchen, W/O To Yard |
| Room 3 | Main | Kitchen | 7.87 | 11.48 | Open Concept, Combined w/Dining, Tile Floor |
| Room 4 | Main | Family Ro | 13.12 | 18.37 | Pot Lights, Fireplace, Hardwood Floor |
| Room 5 | Second | Primary B | 17.06 | 18.37 | Walk-In Closet(s), Ensuite Bath, Parquet |
| Room 6 | Second | Bedroom 2 | 8.2 | 15.09 | Closet, Window, Parquet |
| Room 7 | Second | Bedroom 3 | 9.51 | 14.1 | Closet, Window, Parquet |
| Room 8 | Basement | Recreatio | 15.42 | 11.15 | |
| Room 9 | Basement | Kitchen | 7.54 | 11.15 | |
| Room 10 | Basement | Other | 9.84 | 11.81 |
| Washroom Type | No. of Pieces | Level |
| Washroom Type 1 | 2 | Main |
| Washroom Type 2 | 4 | Second |
| Washroom Type 3 | 4 | Second |
| Washroom Type 4 | 3 | Basement |
| Washroom Type 5 | 0 |
| Total Area: | 0.00 |
| Property Type: | Semi-Detached |
| Style: | 2-Storey |
| Exterior: | Brick |
| Garage Type: | Built-In |
| (Parking/)Drive: | Private |
| Drive Parking Spaces: | 2 |
| Park #1 | |
| Parking Type: | Private |
| Park #2 | |
| Parking Type: | Private |
| Pool: | None |
| Approximatly Square Footage: | 2500-3000 |
| Property Features: | Fenced Yard, Library |
| CAC Included: | N |
| Water Included: | N |
| Cabel TV Included: | N |
| Common Elements Included: | N |
| Heat Included: | N |
| Parking Included: | N |
| Condo Tax Included: | N |
| Building Insurance Included: | N |
| Fireplace/Stove: | Y |
| Heat Type: | Forced Air |
| Central Air Conditioning: | Central Air |
| Central Vac: | N |
| Laundry Level: | Syste |
| Ensuite Laundry: | F |
| Sewers: | Sewer |
$
%
Years
This calculator is for demonstration purposes only. Always consult a professional
financial advisor before making personal financial decisions.
| Although the information displayed is believed to be accurate, no warranties or representations are made of any kind. |
| RE/MAX ROYAL PROPERTIES REALTY |
|
|

Mak Azad
Broker
Dir:
647-831-6400
Bus:
416-298-8383
Fax:
416-298-8303
| Book Showing | Email a Friend |
Jump To:
At a Glance:
| Type: | Freehold - Semi-Detached |
| Area: | Peel |
| Municipality: | Mississauga |
| Neighbourhood: | Meadowvale Village |
| Style: | 2-Storey |
| Tax: | $5,187.63 |
| Beds: | 3+1 |
| Baths: | 4 |
| Fireplace: | Y |
| Pool: | None |
Locatin Map:
Payment Calculator:

