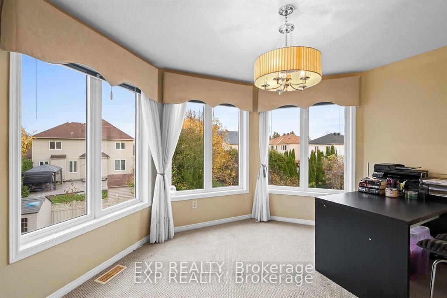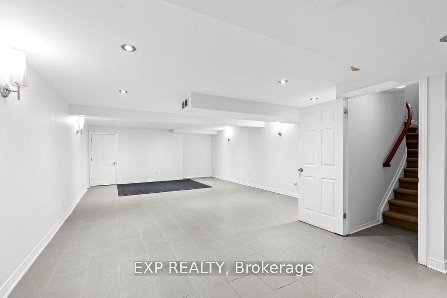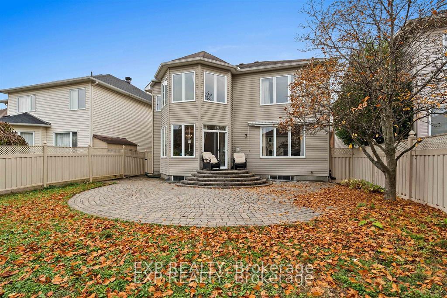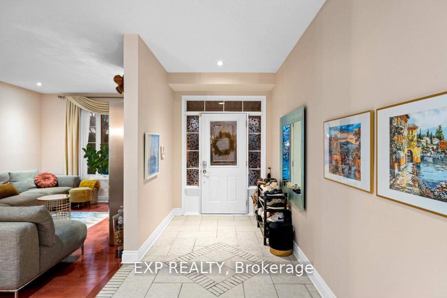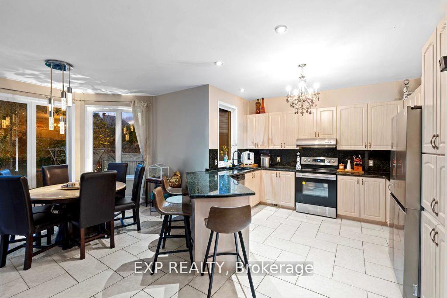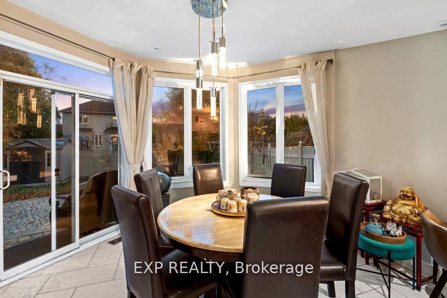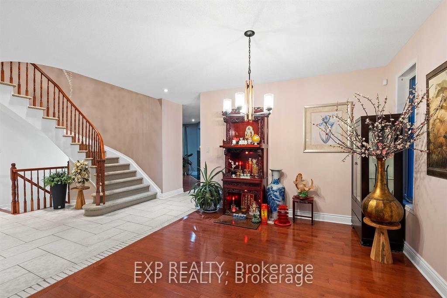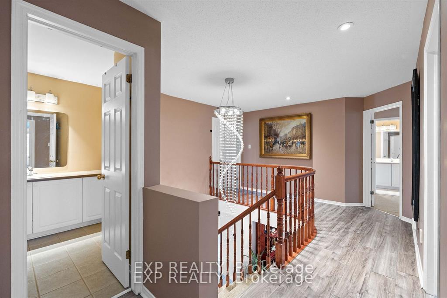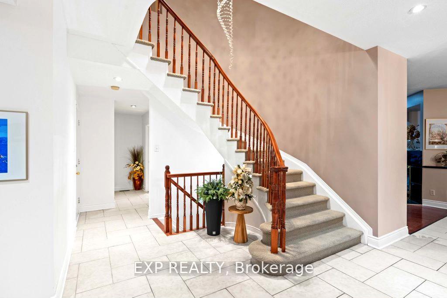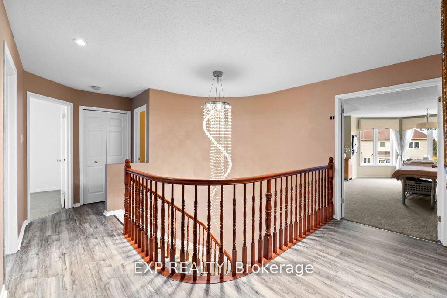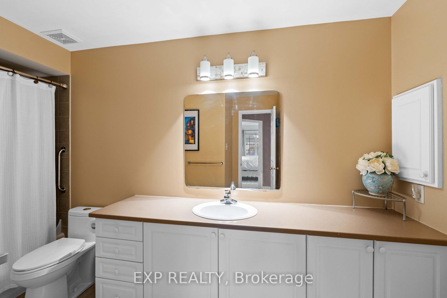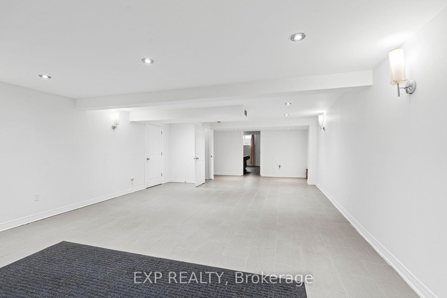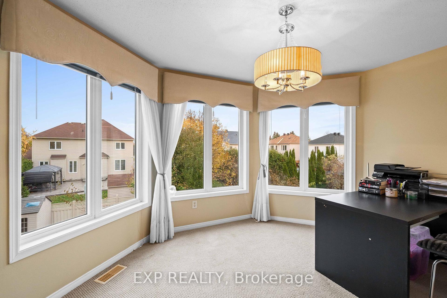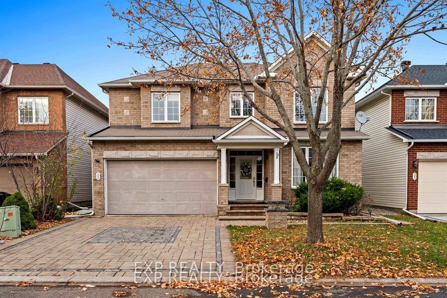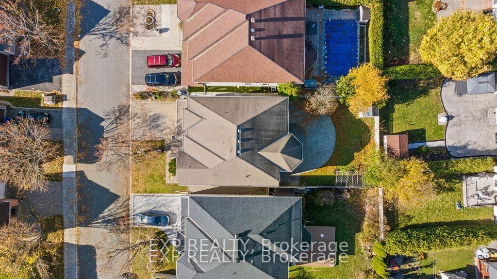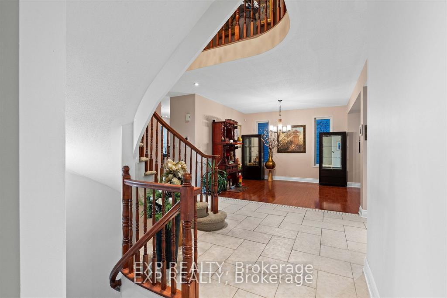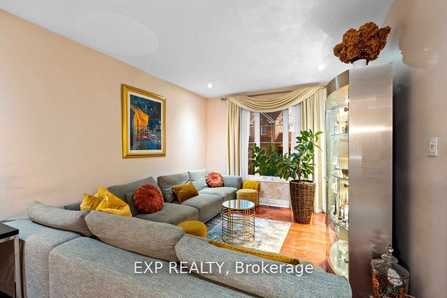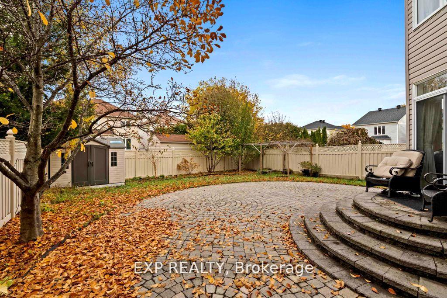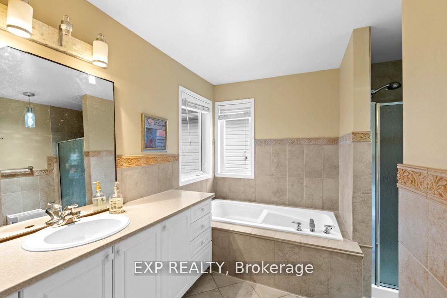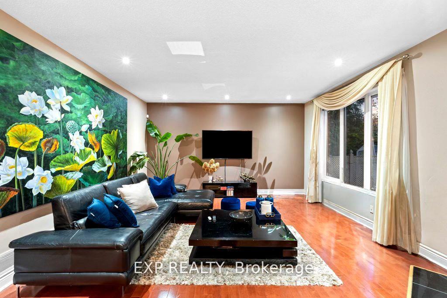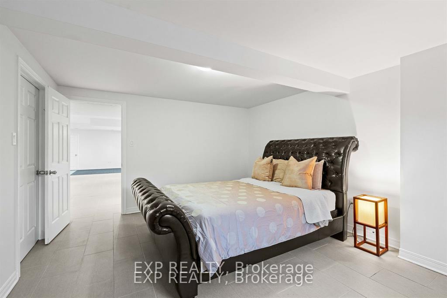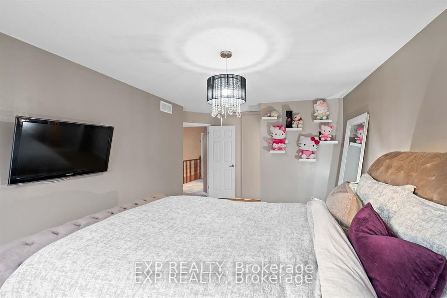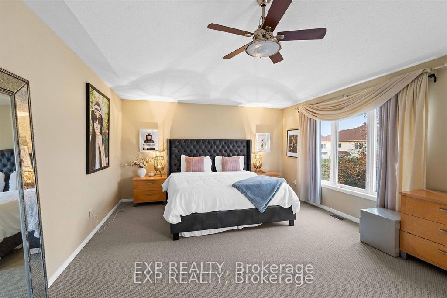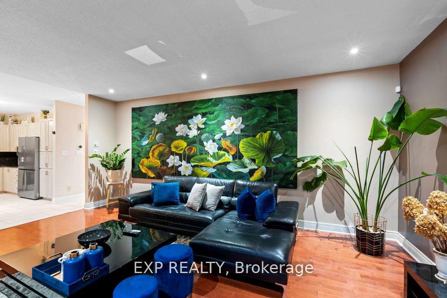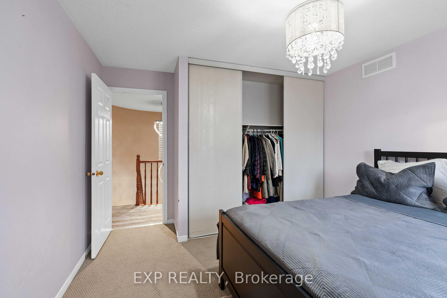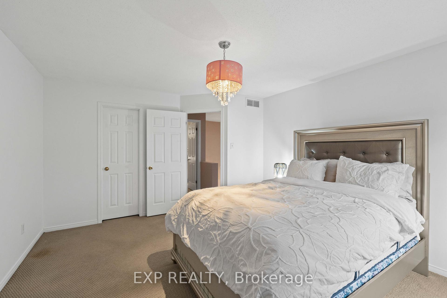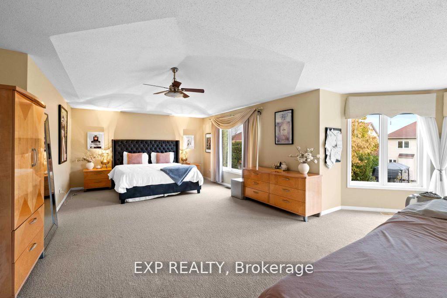$999,999
Available - For Sale
Listing ID: X12044098
33 Valencia Stre , Barrhaven, K2G 6T1, Ottawa
| Welcome to this stunning and spacious home featuring beautiful hardwood & tile flooring throughout the main level. The bright eat-in kitchen w/ granite countertops flows into a large family room, complete with a cozy gas fireplace. The main level also includes a formal dining room and a comfortable living room. Upstairs, you'll find an expansive master bedroom with a sitting area and luxurious four-piece ensuite, along with three additional generously sized bedrooms, one with its own three-piece ensuite. The lower level adds two spacious bedrooms, a full bathroom, & a large entertainment area, ideal for movie nights.The large backyard, surrounded by privacy trees and a fenced perimeter, creates a perfect oasis for relaxation and outdoor fun. Located in a fantastic family-oriented neighbourhood, this home is perfect for kids and adults seeking a peaceful central Barrhaven location. |
| Price | $999,999 |
| Taxes: | $6658.00 |
| Occupancy: | Owner |
| Address: | 33 Valencia Stre , Barrhaven, K2G 6T1, Ottawa |
| Directions/Cross Streets: | Woodroffe South to Barrhaven, Left on Strandherd (turns into Crestway Dr), Right on Waterbridge Dr, |
| Rooms: | 14 |
| Rooms +: | 4 |
| Bedrooms: | 4 |
| Bedrooms +: | 2 |
| Family Room: | T |
| Basement: | Finished, Full |
| Level/Floor | Room | Length(ft) | Width(ft) | Descriptions | |
| Room 1 | Main | Living Ro | 11.15 | 31.06 | |
| Room 2 | Main | Kitchen | 11.32 | 11.58 | |
| Room 3 | Main | Dining Ro | 14.1 | 10.5 | |
| Room 4 | Main | Great Roo | 19.81 | 15.15 | |
| Room 5 | Second | Bedroom | 12.56 | 13.81 | |
| Room 6 | Second | Bedroom 2 | 12.23 | 11.22 | |
| Room 7 | Second | Bedroom 3 | 11.22 | 15.91 | |
| Room 8 | Second | Primary B | 29.72 | 13.97 | |
| Room 9 | Basement | Recreatio | 17.15 | 30.96 | |
| Room 10 | Basement | Bedroom | 16.83 | 12.56 | |
| Room 11 | Basement | Bedroom | 13.15 | 10.4 |
| Washroom Type | No. of Pieces | Level |
| Washroom Type 1 | 4 | |
| Washroom Type 2 | 2 | |
| Washroom Type 3 | 0 | |
| Washroom Type 4 | 0 | |
| Washroom Type 5 | 0 |
| Total Area: | 0.00 |
| Property Type: | Detached |
| Style: | 2-Storey |
| Exterior: | Brick, Vinyl Siding |
| Garage Type: | Attached |
| (Parking/)Drive: | Front Yard |
| Drive Parking Spaces: | 2 |
| Park #1 | |
| Parking Type: | Front Yard |
| Park #2 | |
| Parking Type: | Front Yard |
| Park #3 | |
| Parking Type: | Private Do |
| Pool: | None |
| Approximatly Square Footage: | 3000-3500 |
| CAC Included: | N |
| Water Included: | N |
| Cabel TV Included: | N |
| Common Elements Included: | N |
| Heat Included: | N |
| Parking Included: | N |
| Condo Tax Included: | N |
| Building Insurance Included: | N |
| Fireplace/Stove: | Y |
| Heat Type: | Forced Air |
| Central Air Conditioning: | Central Air |
| Central Vac: | N |
| Laundry Level: | Syste |
| Ensuite Laundry: | F |
| Sewers: | Sewer |
$
%
Years
This calculator is for demonstration purposes only. Always consult a professional
financial advisor before making personal financial decisions.
| Although the information displayed is believed to be accurate, no warranties or representations are made of any kind. |
| EXP REALTY |
|
|

Mak Azad
Broker
Dir:
647-831-6400
Bus:
416-298-8383
Fax:
416-298-8303
| Virtual Tour | Book Showing | Email a Friend |
Jump To:
At a Glance:
| Type: | Freehold - Detached |
| Area: | Ottawa |
| Municipality: | Barrhaven |
| Neighbourhood: | 7710 - Barrhaven East |
| Style: | 2-Storey |
| Tax: | $6,658 |
| Beds: | 4+2 |
| Baths: | 5 |
| Fireplace: | Y |
| Pool: | None |
Locatin Map:
Payment Calculator:

