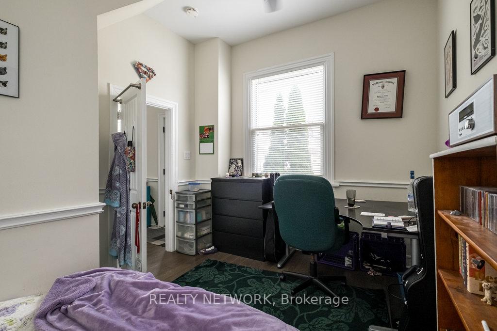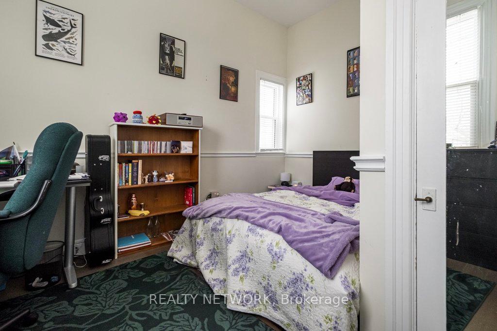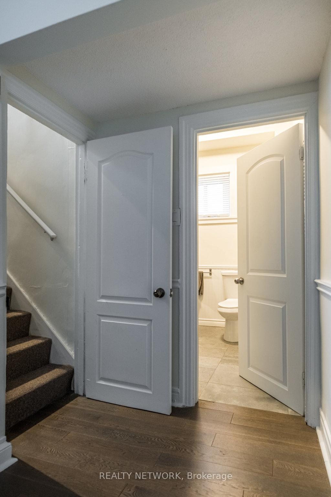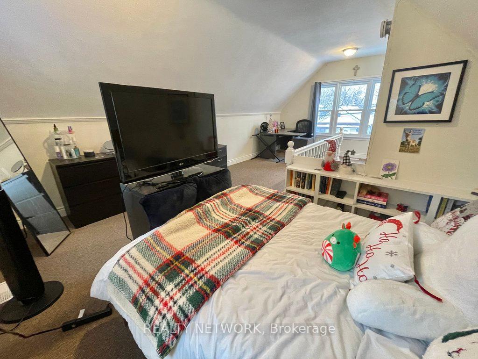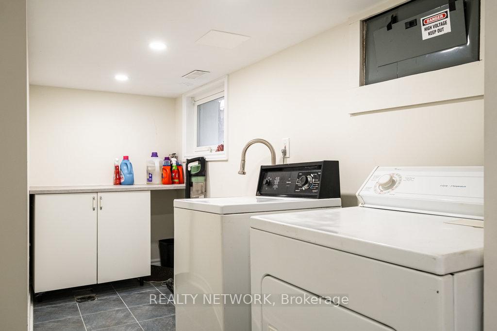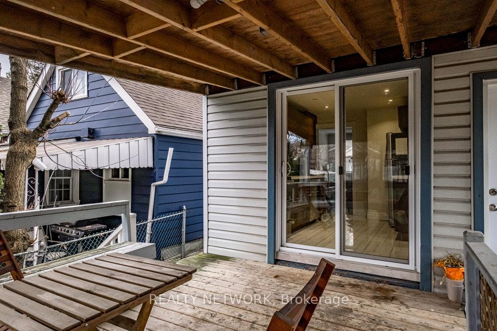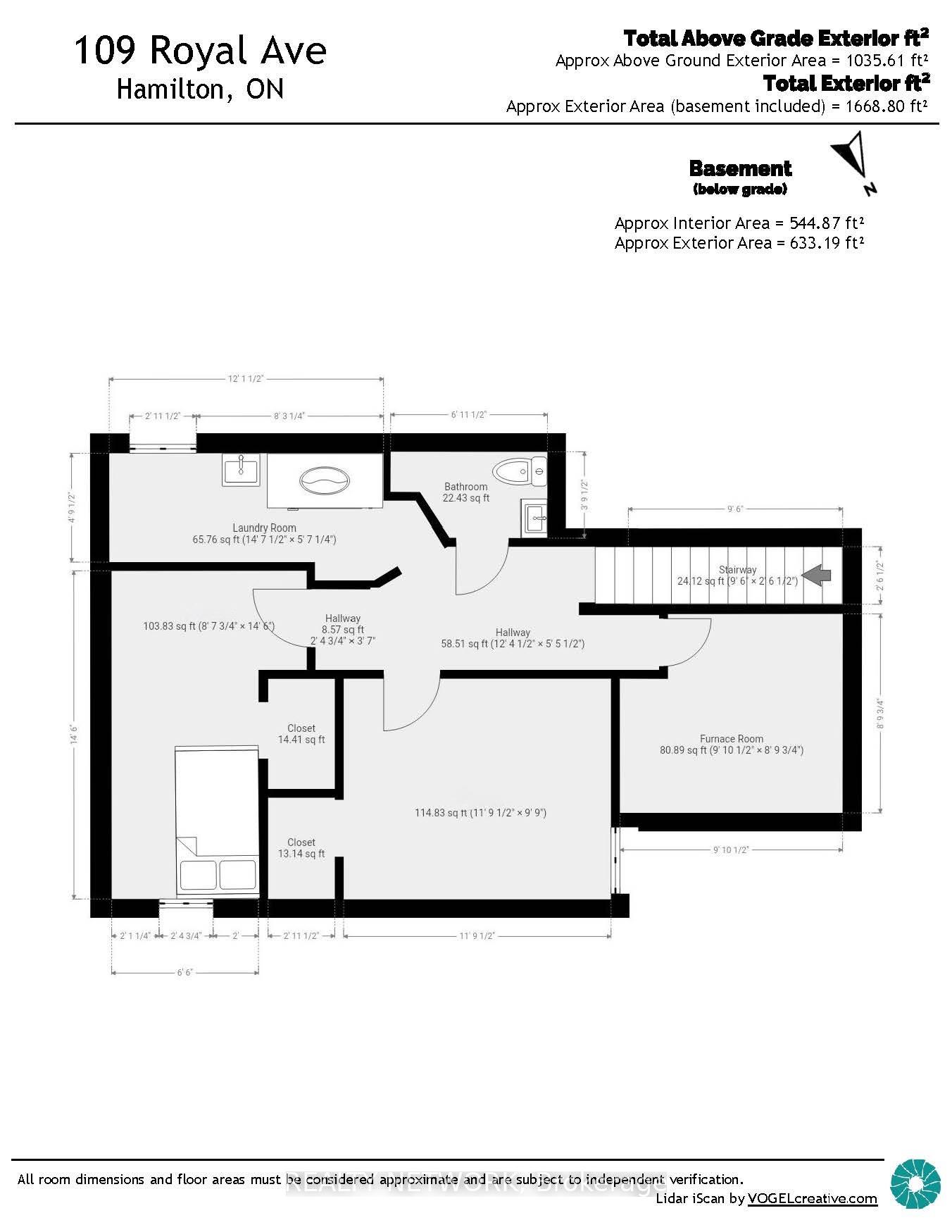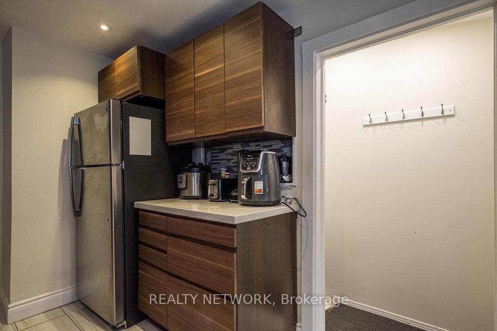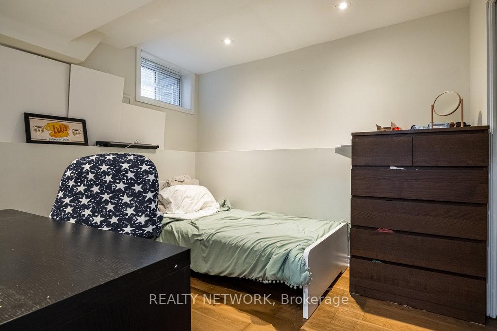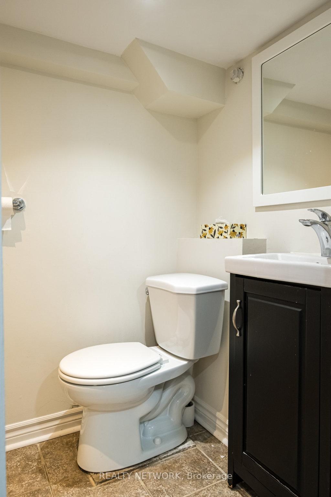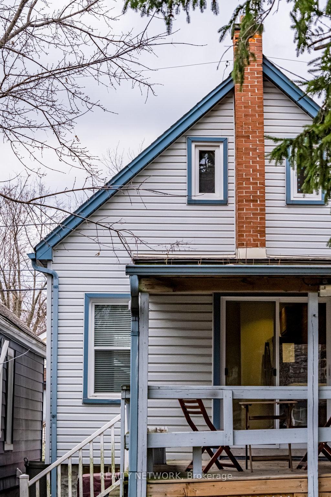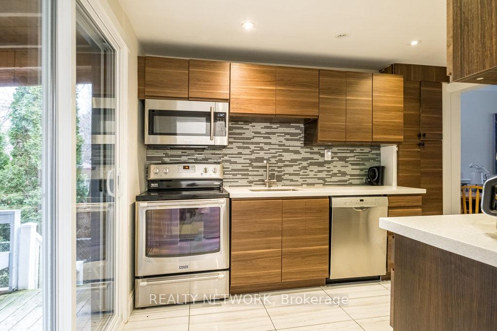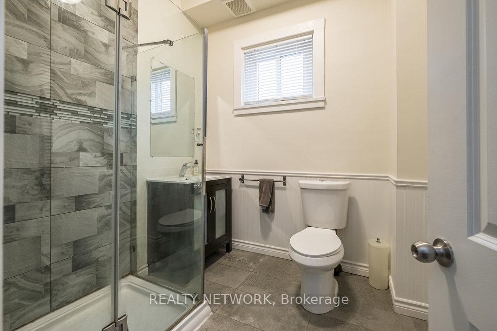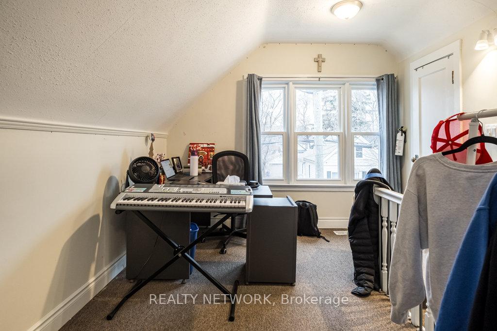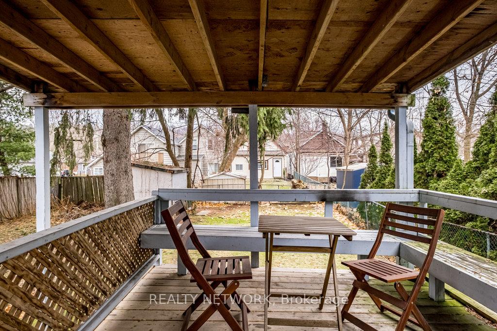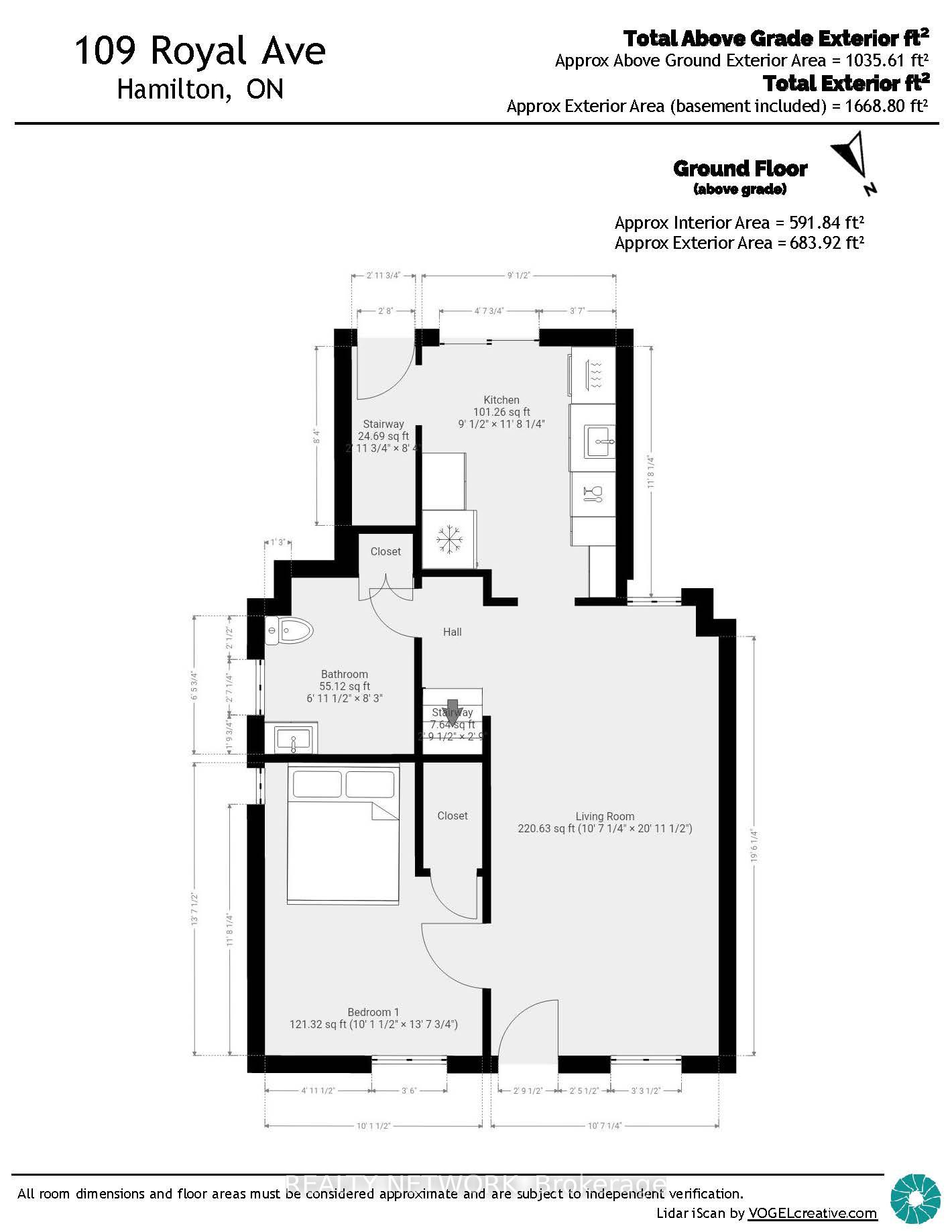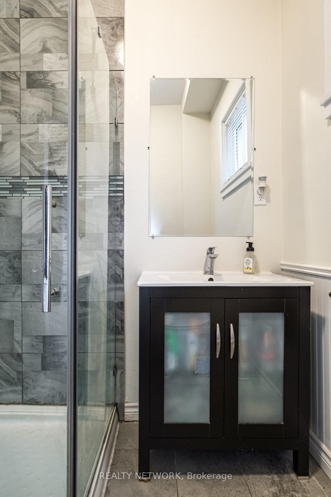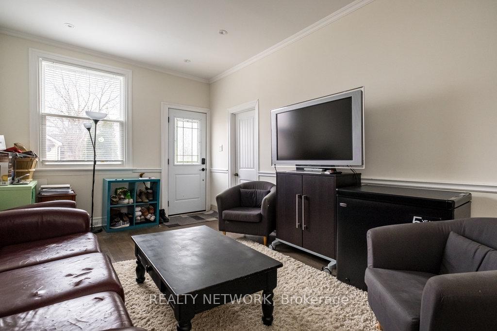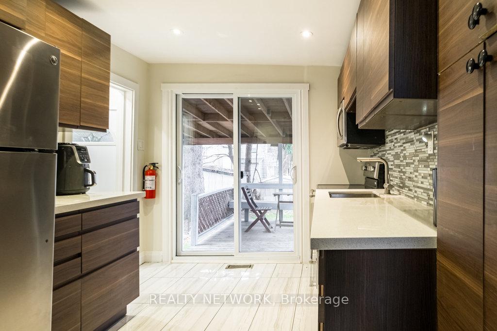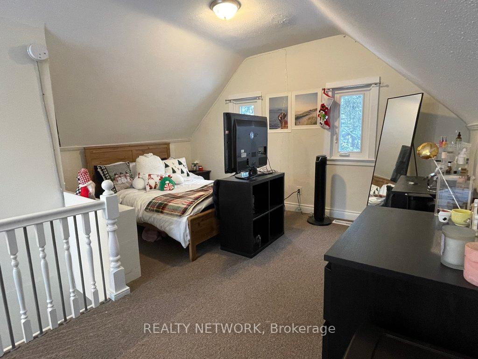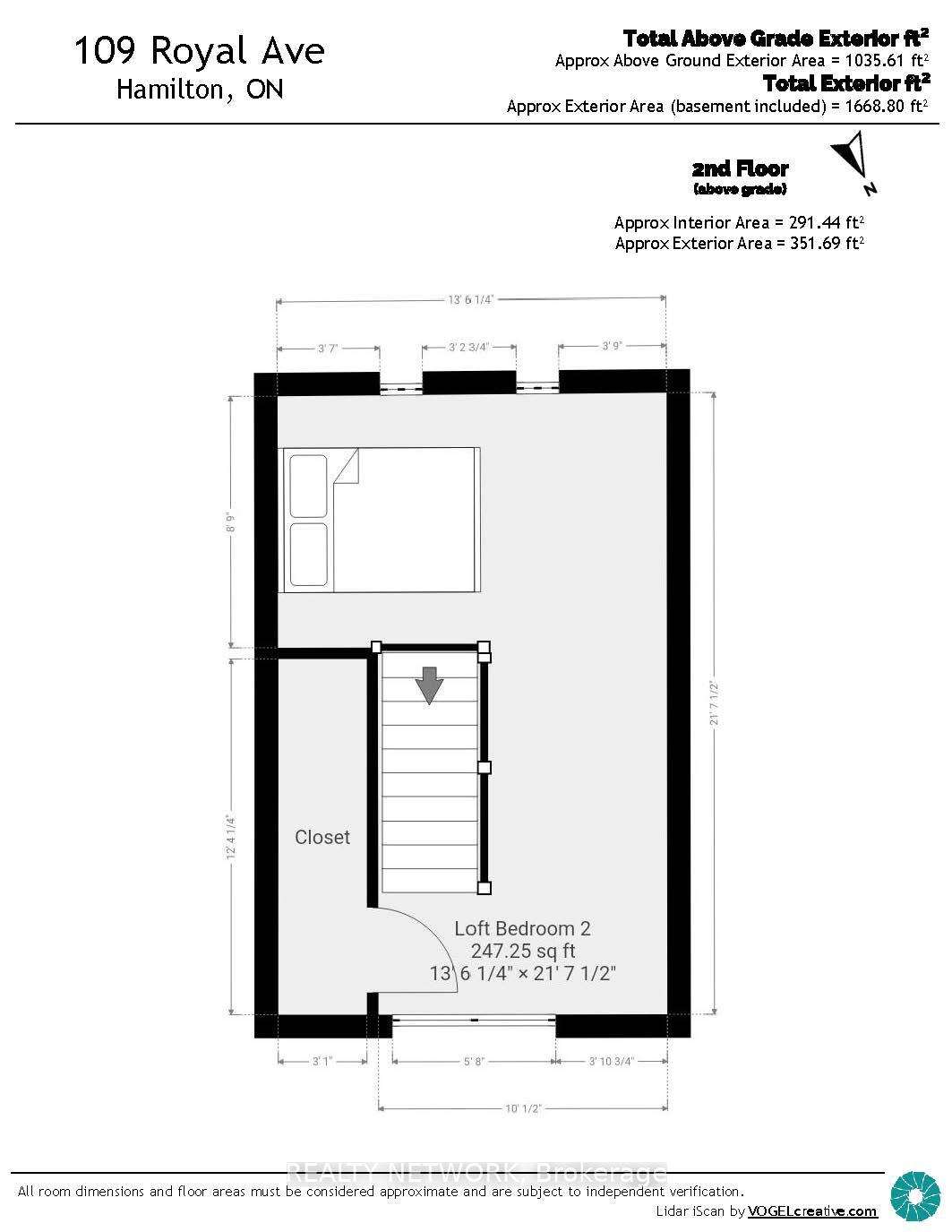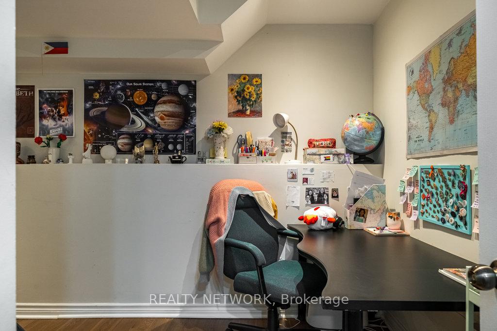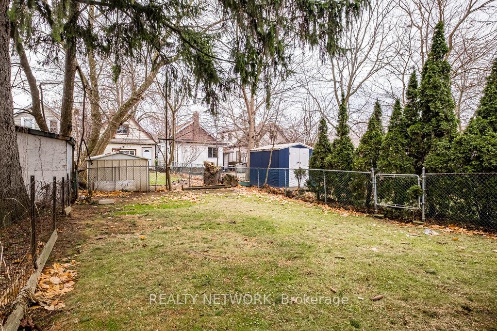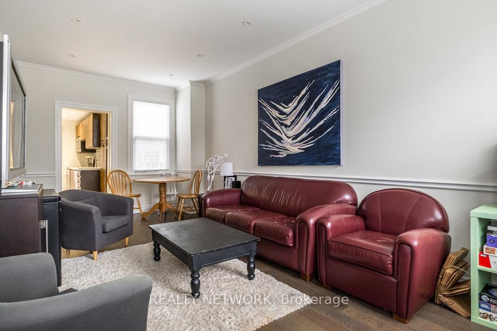$649,900
Available - For Sale
Listing ID: X11969591
109 Royal Aven , Hamilton, L8S 2C6, Hamilton
| Introducing this charming, fully-furnished residence located at 109 Royal Ave, in the popular neighbourhood of Ainslie Wood. This delightful home boasts an impressive 1,035 square feet of living featuring 2 bedrooms, 2 spare rooms and 2 bathrooms. Enter into an open concept living/dining area that is both spacious and comfortable. High ceilings enhance the overall roominess of the house while the recessed lighting provides a soft illumination that adds warmth to each room. Oversized windows allowing for both north and south exposure flood the area with natural light. The kitchen is both attractive and bright, fitted with modern stainless steel appliances perfect for those who enjoy cooking or entertaining. Sliding doors from the kitchen lead out to a covered deck, extending your living space outdoors where you can dine, relax and enjoy the view of your large yard - an ideal spot for recreational activities - like playing frisbee! On the main level is a lovely and spacious bedroom as well as an attractive and updated full bathroom. Up the stairs to another highlight of this property: a loft bedroom that offers versatility in its use - be it as a primary suite, guest room or office space. In the basement, you'll find two good sized spare rooms each with its' own closet, a convenient 2-piece bathroom and a bright laundry room. This property enjoys proximity to McMaster University which is just a ten-minute walk away - great for students or faculty members alike. Shopping and dining options are also close by allowing you to experience local flavors without having to travel far. This location truly blends residential tranquility with urban amenities. Whether you're looking for your first home or seeking an investment opportunity, this property is worth the visit! Parking permits through City of Hamilton |
| Price | $649,900 |
| Taxes: | $4627.71 |
| Assessment Year: | 2024 |
| Occupancy: | Tenant |
| Address: | 109 Royal Aven , Hamilton, L8S 2C6, Hamilton |
| Directions/Cross Streets: | Main Street West/ Leland/Emerson |
| Rooms: | 4 |
| Rooms +: | 2 |
| Bedrooms: | 2 |
| Bedrooms +: | 0 |
| Family Room: | F |
| Basement: | Walk-Up, Finished |
| Level/Floor | Room | Length(ft) | Width(ft) | Descriptions | |
| Room 1 | Main | Living Ro | 2092.64 | 10.59 | Open Concept, Combined w/Dining, Recessed Lighting |
| Room 2 | Main | Kitchen | 11.68 | 8.99 | Recessed Lighting, Stainless Steel Appl, Ceramic Floor |
| Room 3 | Main | Bedroom | 13.58 | 10.07 | Ceiling Fan(s) |
| Room 4 | Main | Bathroom | 8.23 | 6.92 | 3 Pc Bath |
| Room 5 | Second | Bedroom | 21.58 | 13.48 | Walk-In Closet(s) |
| Room 6 | Basement | Other | 11.74 | 9.74 | Closet, Recessed Lighting, Above Grade Window |
| Room 7 | Basement | Other | 14.5 | 8.59 | Closet, Recessed Lighting, Above Grade Window |
| Room 8 | Basement | Laundry | 14.56 | 5.58 | Above Grade Window |
| Room 9 | Basement | Bathroom | 6.92 | 3.74 | 2 Pc Bath |
| Room 10 | Basement | Utility R | 9.81 | 7.74 |
| Washroom Type | No. of Pieces | Level |
| Washroom Type 1 | 3 | Main |
| Washroom Type 2 | 2 | Basement |
| Washroom Type 3 | 0 | |
| Washroom Type 4 | 0 | |
| Washroom Type 5 | 0 |
| Total Area: | 0.00 |
| Approximatly Age: | 100+ |
| Property Type: | Detached |
| Style: | 1 1/2 Storey |
| Exterior: | Vinyl Siding |
| Garage Type: | None |
| (Parking/)Drive: | None |
| Drive Parking Spaces: | 0 |
| Park #1 | |
| Parking Type: | None |
| Park #2 | |
| Parking Type: | None |
| Pool: | None |
| Approximatly Age: | 100+ |
| Approximatly Square Footage: | 700-1100 |
| Property Features: | Place Of Wor, Public Transit |
| CAC Included: | N |
| Water Included: | N |
| Cabel TV Included: | N |
| Common Elements Included: | N |
| Heat Included: | N |
| Parking Included: | N |
| Condo Tax Included: | N |
| Building Insurance Included: | N |
| Fireplace/Stove: | N |
| Heat Type: | Forced Air |
| Central Air Conditioning: | Central Air |
| Central Vac: | N |
| Laundry Level: | Syste |
| Ensuite Laundry: | F |
| Sewers: | Sewer |
$
%
Years
This calculator is for demonstration purposes only. Always consult a professional
financial advisor before making personal financial decisions.
| Although the information displayed is believed to be accurate, no warranties or representations are made of any kind. |
| REALTY NETWORK |
|
|

Mak Azad
Broker
Dir:
647-831-6400
Bus:
416-298-8383
Fax:
416-298-8303
| Book Showing | Email a Friend |
Jump To:
At a Glance:
| Type: | Freehold - Detached |
| Area: | Hamilton |
| Municipality: | Hamilton |
| Neighbourhood: | Ainslie Wood |
| Style: | 1 1/2 Storey |
| Approximate Age: | 100+ |
| Tax: | $4,627.71 |
| Beds: | 2 |
| Baths: | 2 |
| Fireplace: | N |
| Pool: | None |
Locatin Map:
Payment Calculator:

