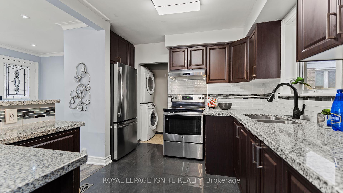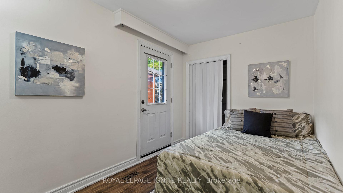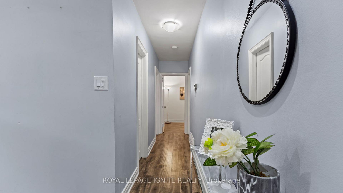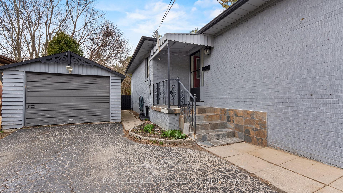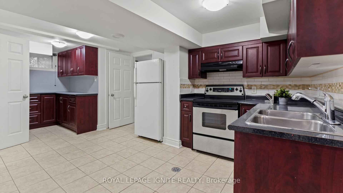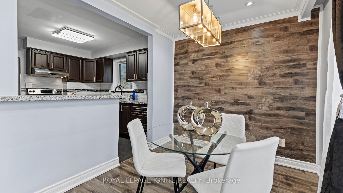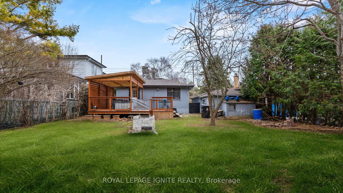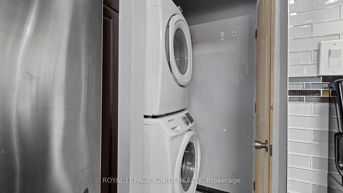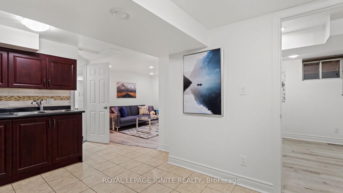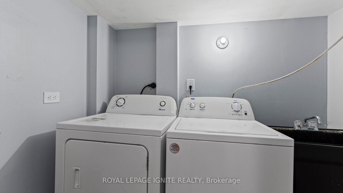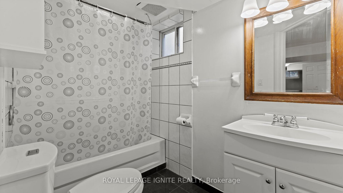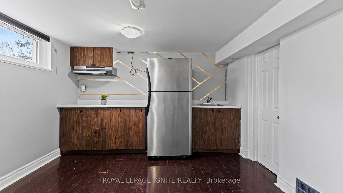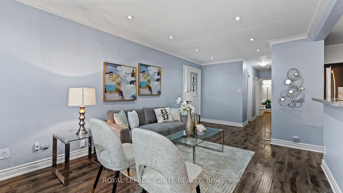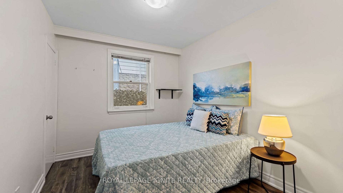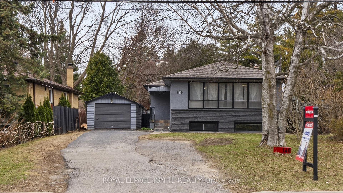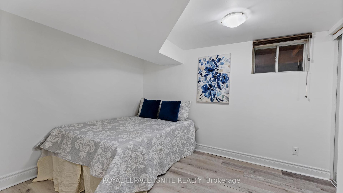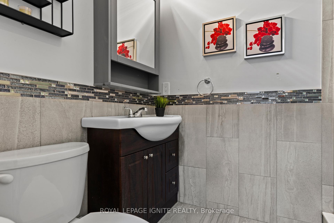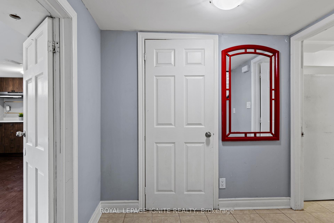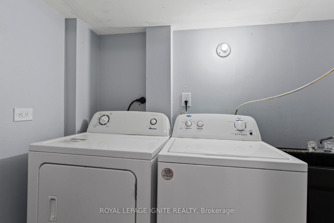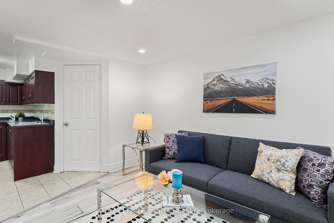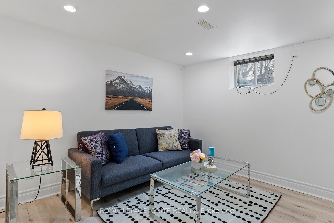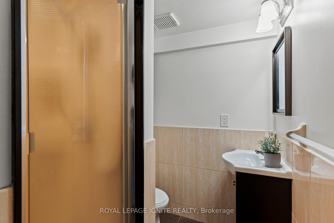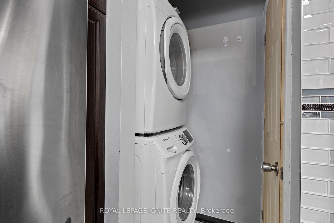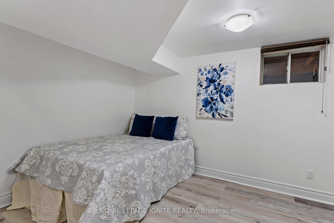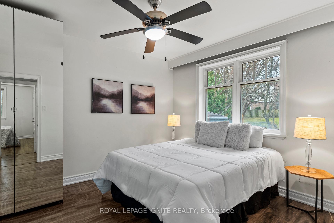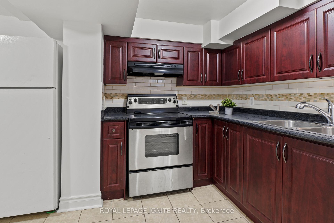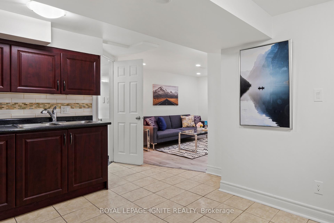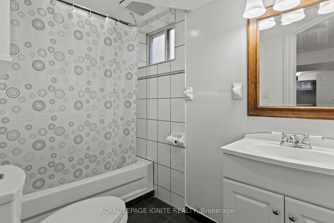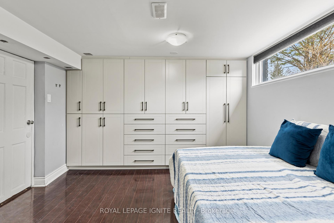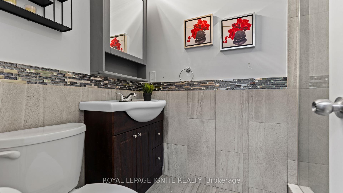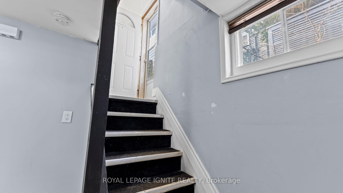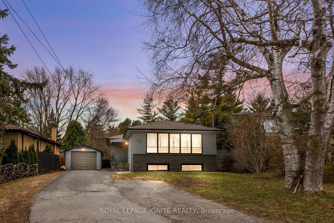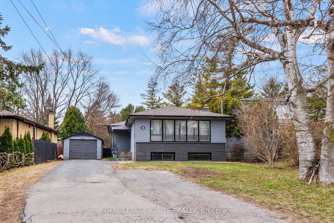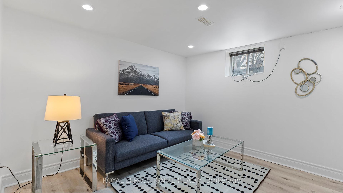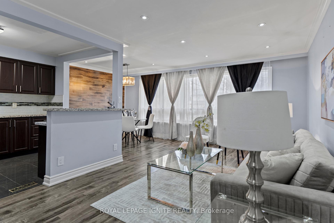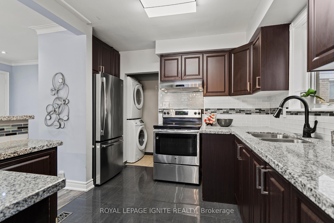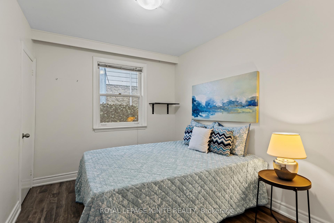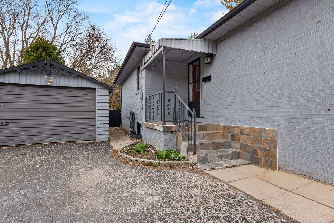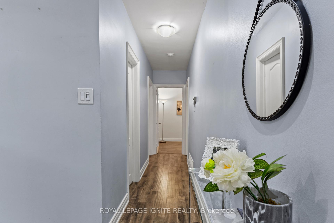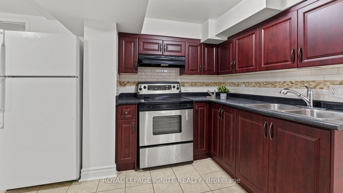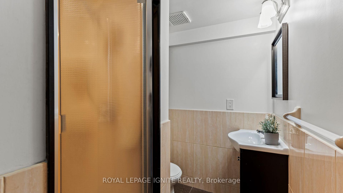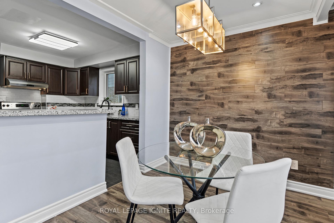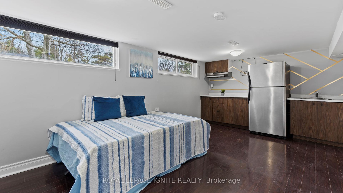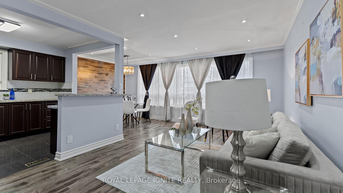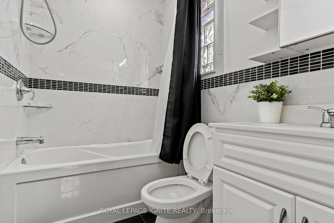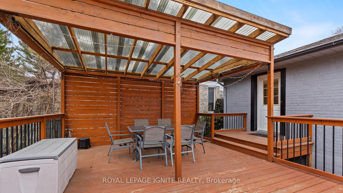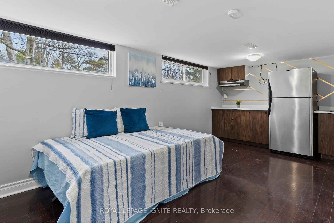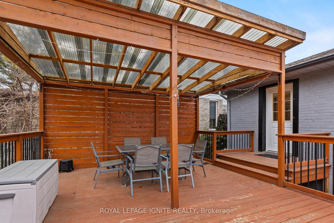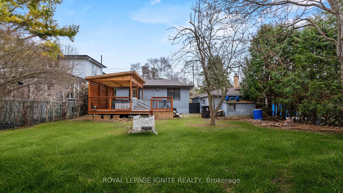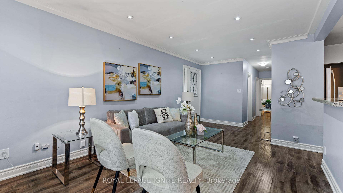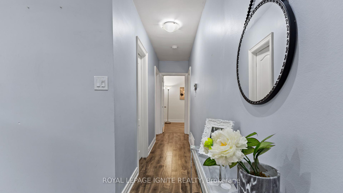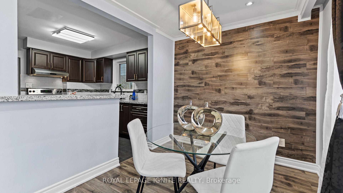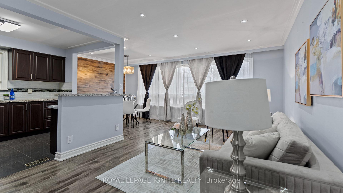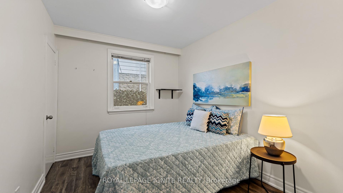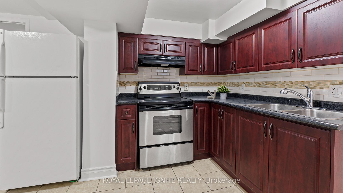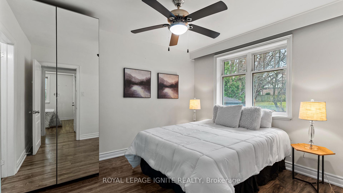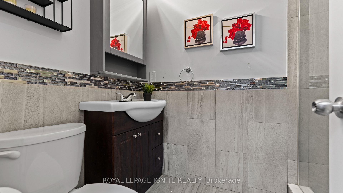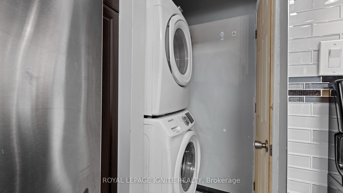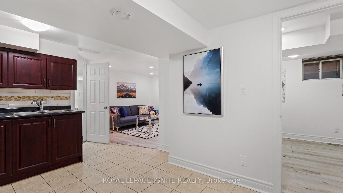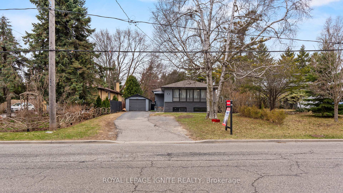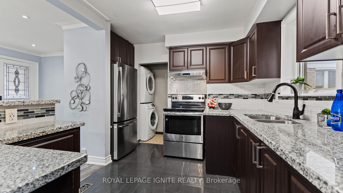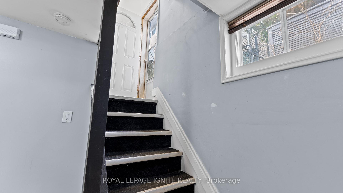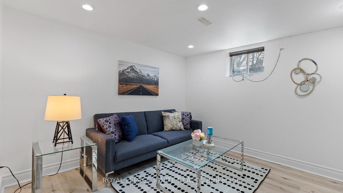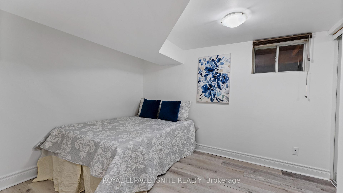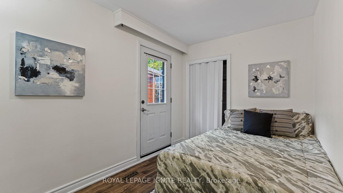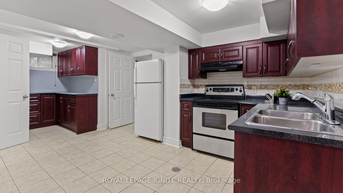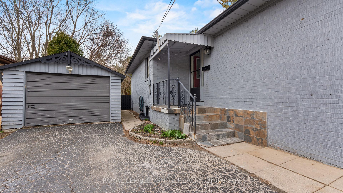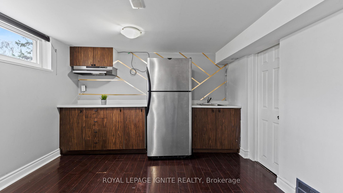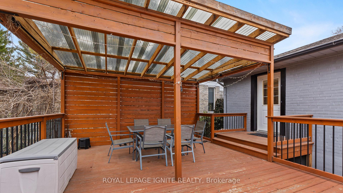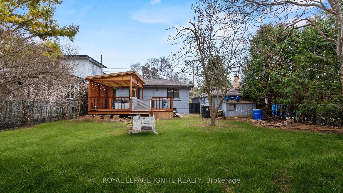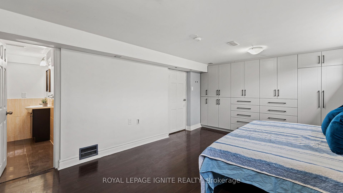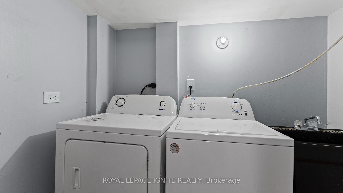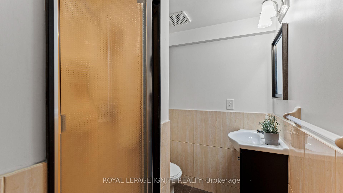$988,800
Available - For Sale
Listing ID: E12092042
140 Meadowvale Road , Toronto, M1C 1S1, Toronto
| This income-producing property features three self-contained units *Welcome to 140 Meadowvale Rd a beautifully renovated detached bungalow on a massive 50x150 ft lot, surrounded by custom homes and offering incredible versatility for end-users, investors, or builders.* Main floor offers a rare layout with two full 3-piece bathrooms giving the primary bedroom its own private ensuite * Open-concept kitchen with granite countertops, stainless steel appliances, and premium hand-scraped vinyl floors * Separate entrance to basement with shared laundry plus private laundry for the main floor * Basementincludes a spacious 1-bedroom suite with full kitchen, living, and dining area, plus a bachelor-style unit with kitchenette, 3-piecebath, and built-in closets * Massive deck walks out to a private, tree-lined backyard perfect for entertaining * Detached garage extends into the yard and functions as a workshop * Oversized driveway fits 7+cars, with potential to reconfigure for even more parking * Unbeatable location minutes to Hwy 401, Guildwood GO Station, TTC, UofT Scarborough, Port Union Waterfront, parks, and scenic trails * Live in one unit and rent out the others, or fully lease for strong monthly cash flow an exceptional turnkey investment in a rapidly growing neighbourhood. * |
| Price | $988,800 |
| Taxes: | $4156.00 |
| Occupancy: | Vacant |
| Address: | 140 Meadowvale Road , Toronto, M1C 1S1, Toronto |
| Directions/Cross Streets: | South Of Lawson |
| Rooms: | 6 |
| Rooms +: | 4 |
| Bedrooms: | 3 |
| Bedrooms +: | 2 |
| Family Room: | T |
| Basement: | Apartment |
| Level/Floor | Room | Length(ft) | Width(ft) | Descriptions | |
| Room 1 | Main | Living Ro | 10.92 | 14.66 | Hardwood Floor, Picture Window, L-Shaped Room |
| Room 2 | Main | Dining Ro | 8.3 | 9.25 | Hardwood Floor, Open Concept, Combined w/Living |
| Room 3 | Main | Kitchen | 8.76 | 10.59 | Ceramic Backsplash, Eat-in Kitchen, Updated |
| Room 4 | Main | Primary B | 10.17 | 11.97 | Hardwood Floor, Double Closet, Overlooks Garden |
| Room 5 | Main | Bedroom 2 | 7.94 | 11.97 | Hardwood Floor, Colonial Doors |
| Room 6 | Main | Bedroom 3 | 7.87 | 8.76 | Hardwood Floor, Colonial Doors |
| Room 7 | Basement | Bedroom 5 | 10.92 | 17.55 | Broadloom, Above Grade Window |
| Room 8 | Basement | Bedroom 4 | 10 | 7.81 | Above Grade Window, Combined w/Kitchen, Breakfast Bar |
| Room 9 | Basement | Living Ro | 11.71 | 12.76 | Above Grade Window, Combined w/Kitchen, Breakfast Area |
| Washroom Type | No. of Pieces | Level |
| Washroom Type 1 | 4 | Main |
| Washroom Type 2 | 4 | Lower |
| Washroom Type 3 | 0 | |
| Washroom Type 4 | 0 | |
| Washroom Type 5 | 0 |
| Total Area: | 0.00 |
| Property Type: | Detached |
| Style: | Bungalow |
| Exterior: | Brick |
| Garage Type: | Detached |
| (Parking/)Drive: | Private |
| Drive Parking Spaces: | 7 |
| Park #1 | |
| Parking Type: | Private |
| Park #2 | |
| Parking Type: | Private |
| Pool: | None |
| Approximatly Square Footage: | 1100-1500 |
| Property Features: | Park, Public Transit |
| CAC Included: | N |
| Water Included: | N |
| Cabel TV Included: | N |
| Common Elements Included: | N |
| Heat Included: | N |
| Parking Included: | N |
| Condo Tax Included: | N |
| Building Insurance Included: | N |
| Fireplace/Stove: | N |
| Heat Type: | Forced Air |
| Central Air Conditioning: | Central Air |
| Central Vac: | N |
| Laundry Level: | Syste |
| Ensuite Laundry: | F |
| Sewers: | Sewer |
$
%
Years
This calculator is for demonstration purposes only. Always consult a professional
financial advisor before making personal financial decisions.
| Although the information displayed is believed to be accurate, no warranties or representations are made of any kind. |
| ROYAL LEPAGE IGNITE REALTY |
|
|

Mak Azad
Broker
Dir:
647-831-6400
Bus:
416-298-8383
Fax:
416-298-8303
| Book Showing | Email a Friend |
Jump To:
At a Glance:
| Type: | Freehold - Detached |
| Area: | Toronto |
| Municipality: | Toronto E10 |
| Neighbourhood: | Centennial Scarborough |
| Style: | Bungalow |
| Tax: | $4,156 |
| Beds: | 3+2 |
| Baths: | 4 |
| Fireplace: | N |
| Pool: | None |
Locatin Map:
Payment Calculator:


