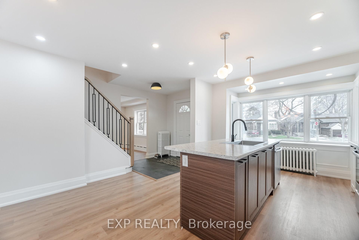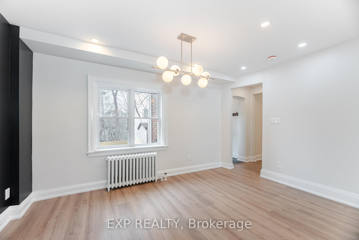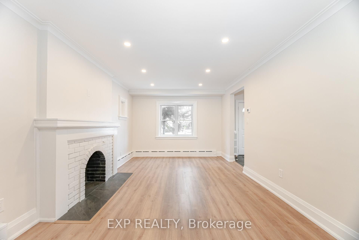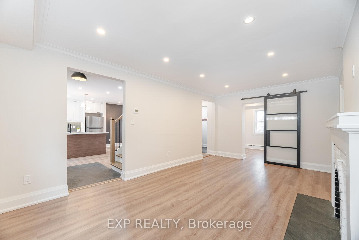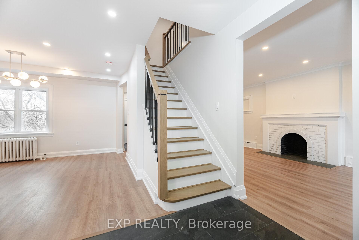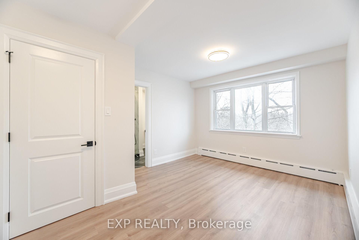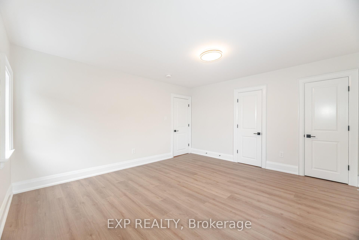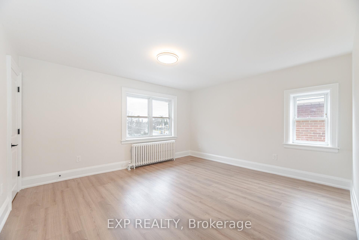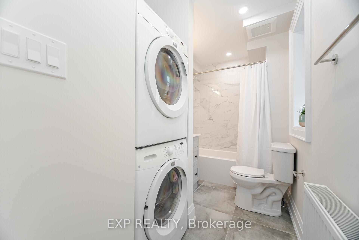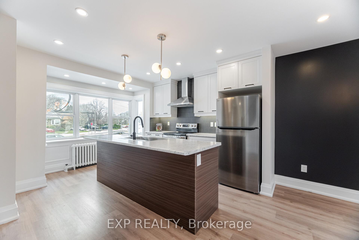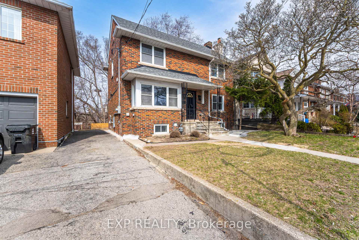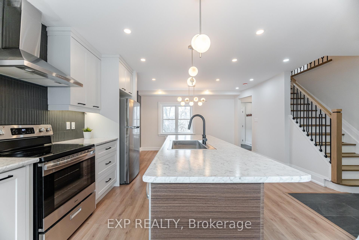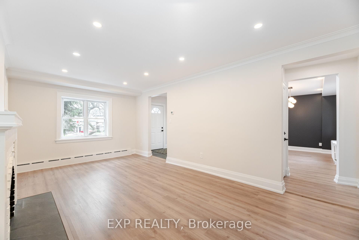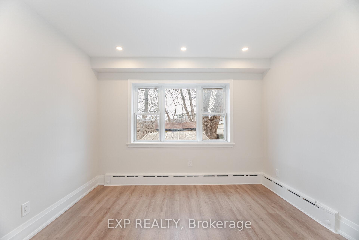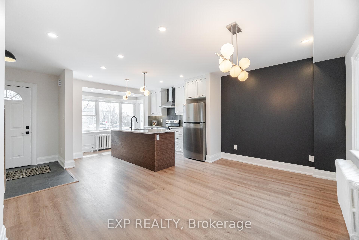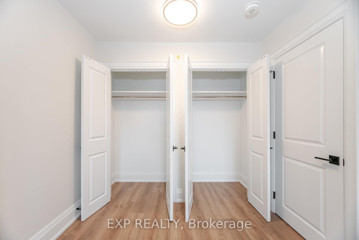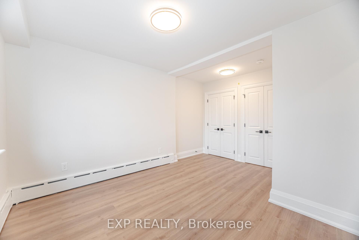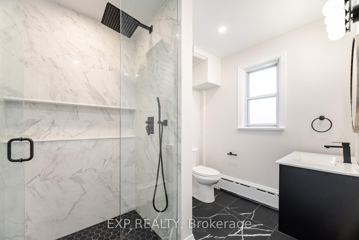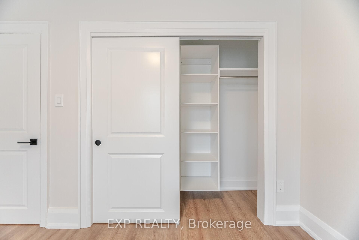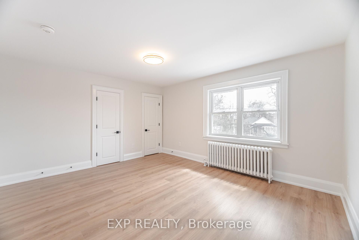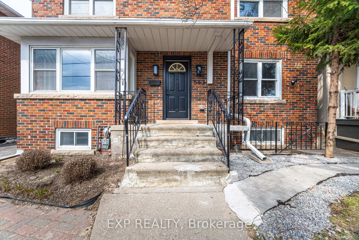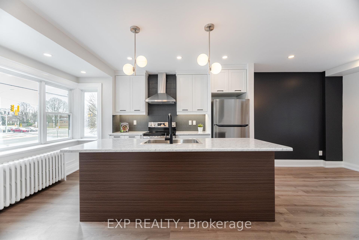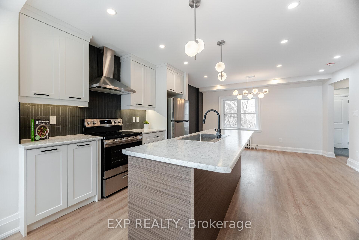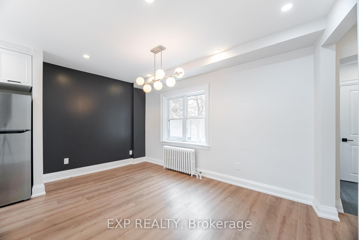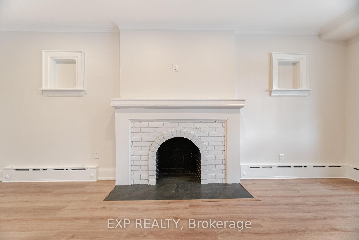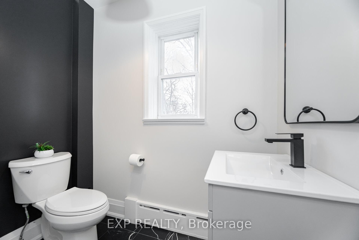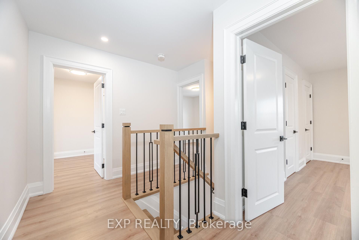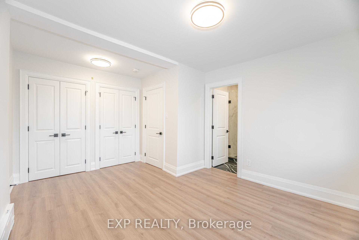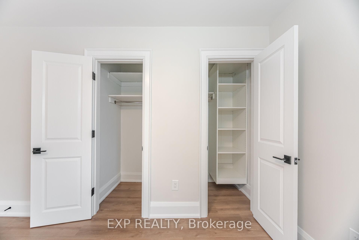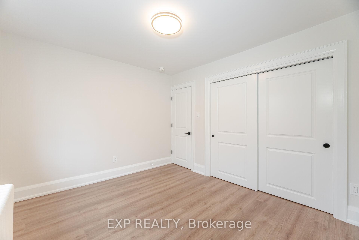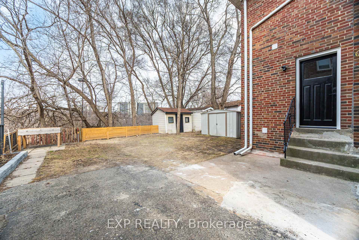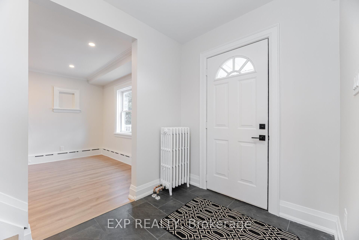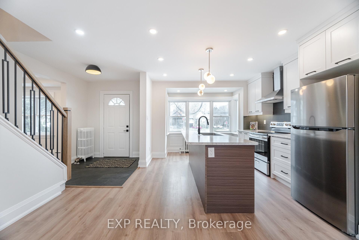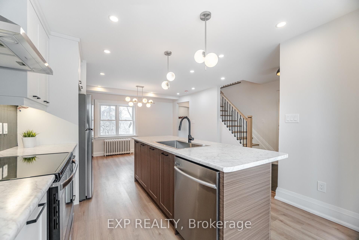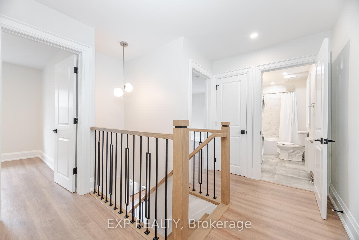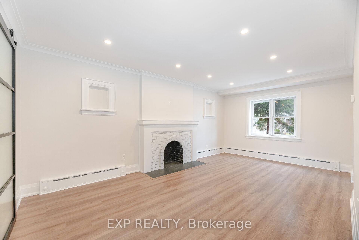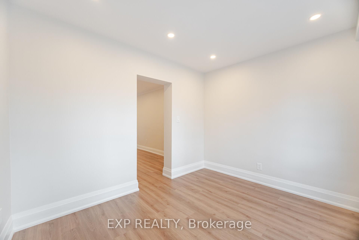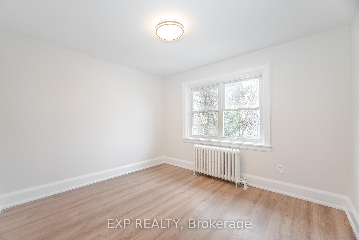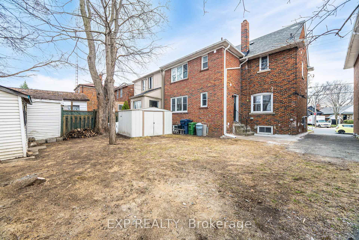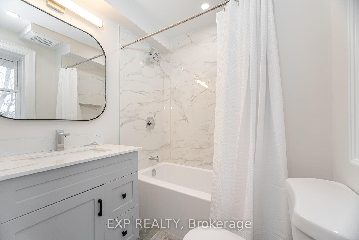$4,500
Available - For Rent
Listing ID: E12094107
553 Donlands Aven , Toronto, M4J 3S4, Toronto
| Wow! Welcome to Your Beautiful 3+1 (Can Be Used as an Office or 4th Bedroom on Main Floor) Home Offering Modern Comfort and Stylish Finishes Throughout. Enjoy this Stunning, Spacious & Move-in Ready Gem in the Heart of East York! The Open Concept Kitchen is Complete With a Sleek Kitchen Island/Breakfast Bar, Stainless Steel Appliances, Elegant Lighting & Double Door Closets with Organizers in Bedrooms. Enjoy the Warmth and Sophistication of the Gorgeous Flooring Throughout the Home, While the Ensuite Laundry Adds Everyday Convenience for You. Step Out from the Main Living Area to a Spacious Private Backyard, Excellent for Entertaining or Relaxing. Perfect Home for Families or Professionals Seeking Modern Living with Nothing Left to Do but Move in and Enjoy. Close to Schools, Parks, Shopping, Banks, Cafes, Restaurants, TTC & Highway! Hurry...Won't Last. Must See Today! |
| Price | $4,500 |
| Taxes: | $0.00 |
| Occupancy: | Vacant |
| Address: | 553 Donlands Aven , Toronto, M4J 3S4, Toronto |
| Directions/Cross Streets: | Pape Ave & Donlands Ave |
| Rooms: | 7 |
| Rooms +: | 1 |
| Bedrooms: | 3 |
| Bedrooms +: | 0 |
| Family Room: | T |
| Basement: | None |
| Furnished: | Unfu |
| Level/Floor | Room | Length(ft) | Width(ft) | Descriptions | |
| Room 1 | Main | Living Ro | 19.02 | 10.99 | Laminate, Pot Lights, Window |
| Room 2 | Main | Dining Ro | 10 | 14.1 | Laminate, Pot Lights, Open Concept |
| Room 3 | Main | Kitchen | 21.09 | 14.1 | Laminate, Pot Lights, Open Concept |
| Room 4 | Main | Office | 8.89 | 10.96 | Laminate, Pot Lights, Window |
| Room 5 | Second | Primary B | 14.24 | 10.89 | Laminate, Ensuite Bath, Double Closet |
| Room 6 | Second | Bedroom 2 | 12 | 14.3 | Laminate, Double Closet, Window |
| Room 7 | Second | Bedroom 3 | 9.94 | 11.15 | Laminate, Closet, Window |
| Washroom Type | No. of Pieces | Level |
| Washroom Type 1 | 4 | Second |
| Washroom Type 2 | 3 | Second |
| Washroom Type 3 | 2 | Main |
| Washroom Type 4 | 0 | |
| Washroom Type 5 | 0 |
| Total Area: | 0.00 |
| Property Type: | Detached |
| Style: | 2-Storey |
| Exterior: | Brick |
| Garage Type: | None |
| (Parking/)Drive: | Private |
| Drive Parking Spaces: | 1 |
| Park #1 | |
| Parking Type: | Private |
| Park #2 | |
| Parking Type: | Private |
| Pool: | None |
| Laundry Access: | Ensuite |
| Other Structures: | Garden Shed |
| Property Features: | Park, Public Transit |
| CAC Included: | N |
| Water Included: | N |
| Cabel TV Included: | N |
| Common Elements Included: | N |
| Heat Included: | N |
| Parking Included: | Y |
| Condo Tax Included: | N |
| Building Insurance Included: | N |
| Fireplace/Stove: | Y |
| Heat Type: | Water |
| Central Air Conditioning: | Wall Unit(s |
| Central Vac: | N |
| Laundry Level: | Syste |
| Ensuite Laundry: | F |
| Elevator Lift: | False |
| Sewers: | Sewer |
| Although the information displayed is believed to be accurate, no warranties or representations are made of any kind. |
| EXP REALTY |
|
|

Mak Azad
Broker
Dir:
647-831-6400
Bus:
416-298-8383
Fax:
416-298-8303
| Book Showing | Email a Friend |
Jump To:
At a Glance:
| Type: | Freehold - Detached |
| Area: | Toronto |
| Municipality: | Toronto E03 |
| Neighbourhood: | East York |
| Style: | 2-Storey |
| Beds: | 3 |
| Baths: | 3 |
| Fireplace: | Y |
| Pool: | None |
Locatin Map:

