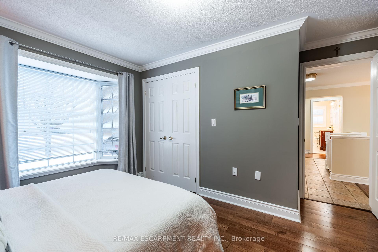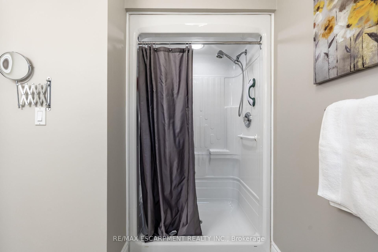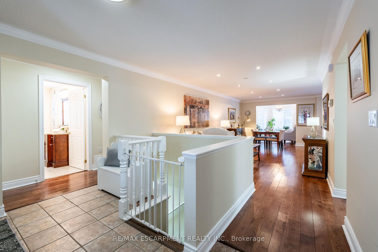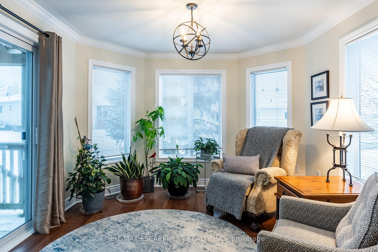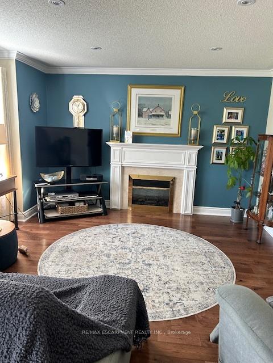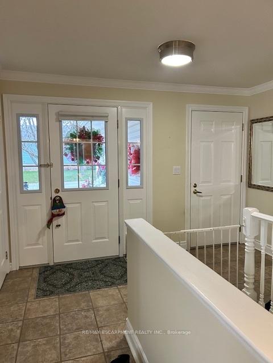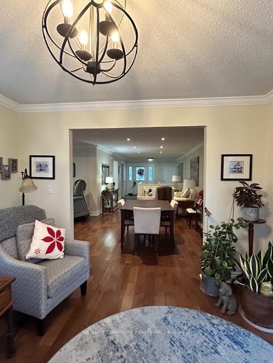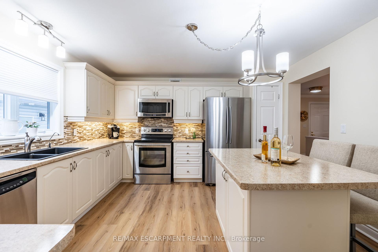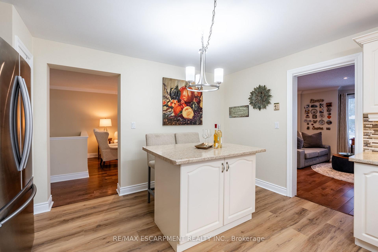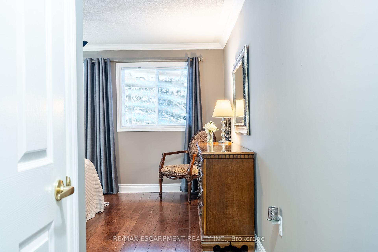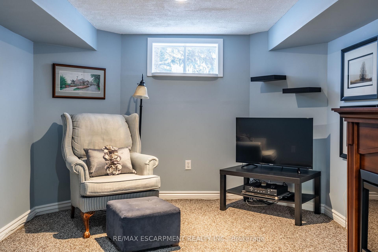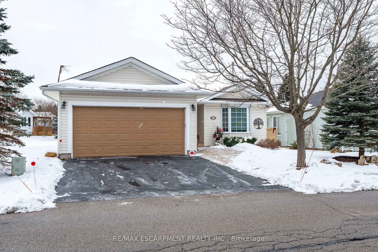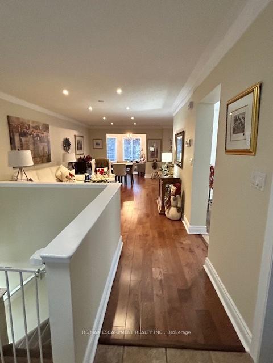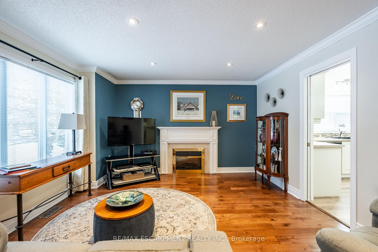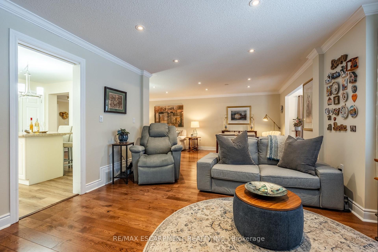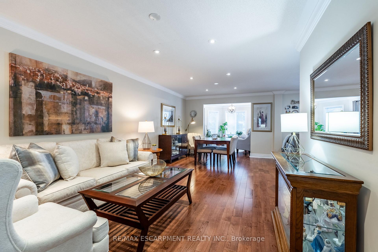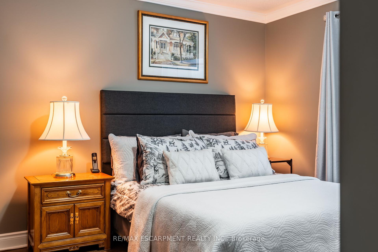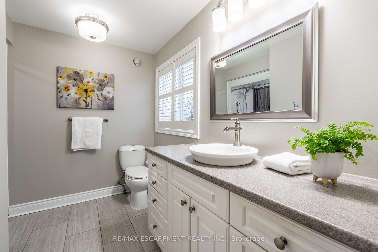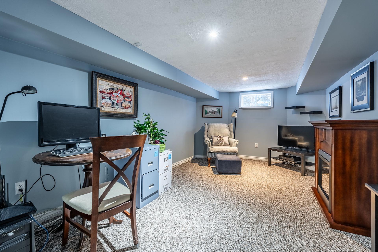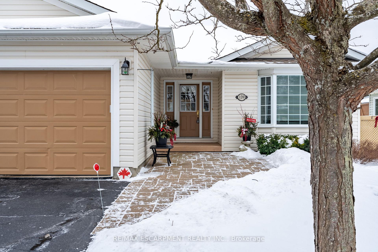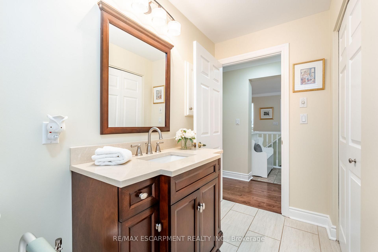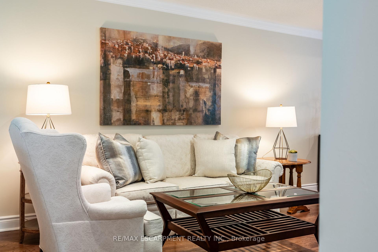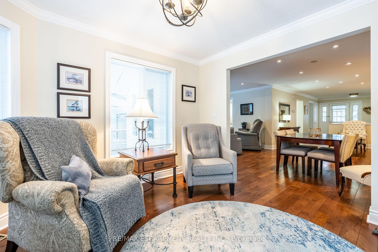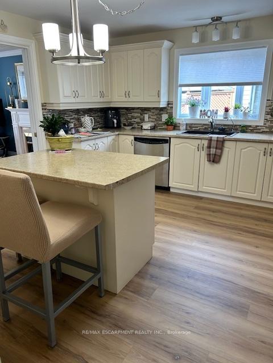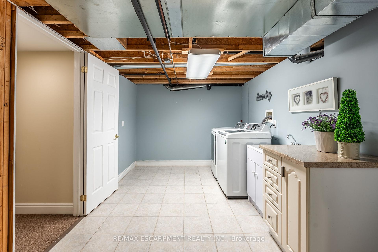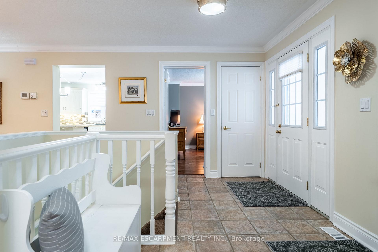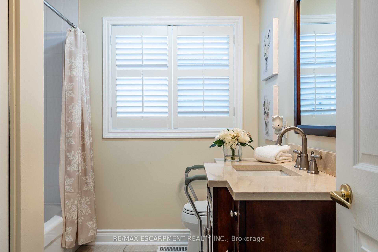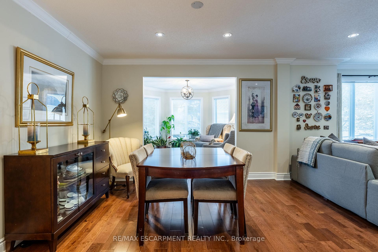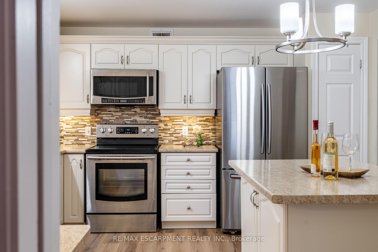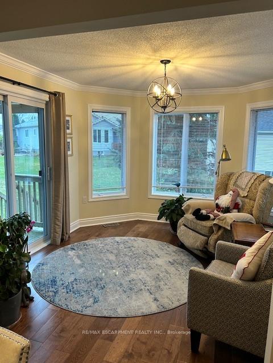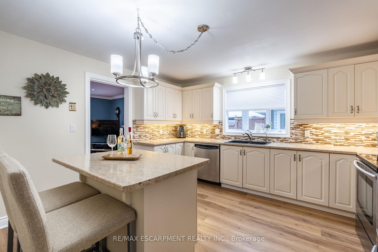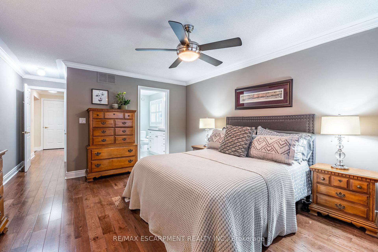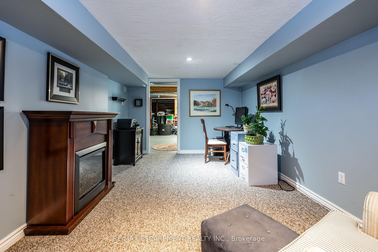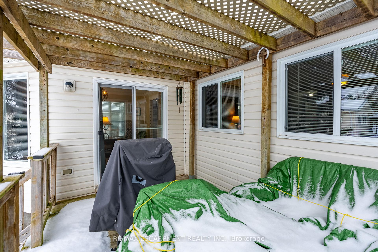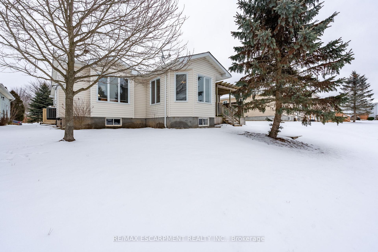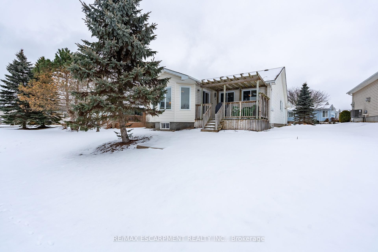$719,900
Available - For Sale
Listing ID: X12092296
120 Glenariff Driv , Hamilton, L8B 1A5, Hamilton
| Welcome to 120 Glenariff Drive, located in Freelton. Discover this beautifully upgraded bungalow in a sought-after adult community, offering 1,585 square feet of thoughtfully designed living space. The main floor showcases premium finishes, including engineered hardwood and elegant tile flooring throughout, plus crown mouldings and modern pot lights that enhance the open, airy layout. The large, open-concept design is perfect for both entertaining and everyday living, with natural light streaming through every corner. The bright sunroom provides a serene space to relax, while the convenience of main-floor laundry discreetly located in the linen closet adds a practical touch. This home features two spacious bedrooms, including a luxurious primary suite with a three-piece ensuite and a walk-in closet. A second full bathroom adds functionality for guests or family. Laundry hookups are available in the upstairs hall closet, offering the option for a convenient second-floor laundry setup if desired. The partially finished basement offers versatile additional space to suit your needs. Located in a peaceful neighbourhood with access to community amenities like the inground saltwater pool, community center with party and games room, full kitchen for events, library, billiards room, shuffleboard, sunroom, gym, hiking trails and more. 120 Glenariff Drive is a stylish and low-maintenance retreat, perfect for enjoying a vibrant lifestyle. RSA |
| Price | $719,900 |
| Taxes: | $1159.69 |
| Occupancy: | Owner |
| Address: | 120 Glenariff Driv , Hamilton, L8B 1A5, Hamilton |
| Acreage: | < .50 |
| Directions/Cross Streets: | Hwy 6 to 8th Concession to Glenariff |
| Rooms: | 6 |
| Rooms +: | 2 |
| Bedrooms: | 2 |
| Bedrooms +: | 0 |
| Family Room: | T |
| Basement: | Full, Partially Fi |
| Level/Floor | Room | Length(ft) | Width(ft) | Descriptions | |
| Room 1 | Main | Foyer | 11.15 | 7.41 | |
| Room 2 | Main | Living Ro | 21.65 | 11.15 | Combined w/Dining |
| Room 3 | Main | Kitchen | 13.42 | 12.76 | |
| Room 4 | Main | Family Ro | 12.92 | 13.68 | |
| Room 5 | Main | Primary B | 14.76 | 12.76 | |
| Room 6 | Main | Bedroom | 12.33 | 10.4 | |
| Room 7 | Main | Sunroom | 10.99 | 11.51 | |
| Room 8 | Basement | Office | 16.4 | 10 | |
| Room 9 | Basement | Workshop | |||
| Room 10 | Basement | Other | |||
| Room 11 | Basement | Laundry |
| Washroom Type | No. of Pieces | Level |
| Washroom Type 1 | 3 | Main |
| Washroom Type 2 | 4 | Main |
| Washroom Type 3 | 0 | |
| Washroom Type 4 | 0 | |
| Washroom Type 5 | 0 |
| Total Area: | 0.00 |
| Approximatly Age: | 16-30 |
| Property Type: | Detached |
| Style: | Bungalow |
| Exterior: | Vinyl Siding |
| Garage Type: | Attached |
| (Parking/)Drive: | Private Do |
| Drive Parking Spaces: | 2 |
| Park #1 | |
| Parking Type: | Private Do |
| Park #2 | |
| Parking Type: | Private Do |
| Pool: | None |
| Approximatly Age: | 16-30 |
| Approximatly Square Footage: | 1500-2000 |
| CAC Included: | N |
| Water Included: | N |
| Cabel TV Included: | N |
| Common Elements Included: | N |
| Heat Included: | N |
| Parking Included: | N |
| Condo Tax Included: | N |
| Building Insurance Included: | N |
| Fireplace/Stove: | Y |
| Heat Type: | Forced Air |
| Central Air Conditioning: | Central Air |
| Central Vac: | N |
| Laundry Level: | Syste |
| Ensuite Laundry: | F |
| Sewers: | Sewer |
$
%
Years
This calculator is for demonstration purposes only. Always consult a professional
financial advisor before making personal financial decisions.
| Although the information displayed is believed to be accurate, no warranties or representations are made of any kind. |
| RE/MAX ESCARPMENT REALTY INC. |
|
|

Mak Azad
Broker
Dir:
647-831-6400
Bus:
416-298-8383
Fax:
416-298-8303
| Virtual Tour | Book Showing | Email a Friend |
Jump To:
At a Glance:
| Type: | Freehold - Detached |
| Area: | Hamilton |
| Municipality: | Hamilton |
| Neighbourhood: | Rural Flamborough |
| Style: | Bungalow |
| Approximate Age: | 16-30 |
| Tax: | $1,159.69 |
| Beds: | 2 |
| Baths: | 2 |
| Fireplace: | Y |
| Pool: | None |
Locatin Map:
Payment Calculator:

