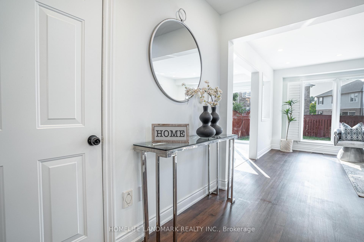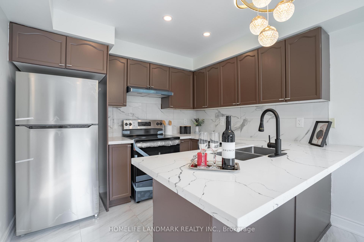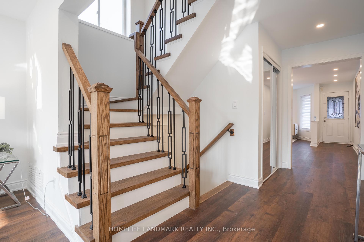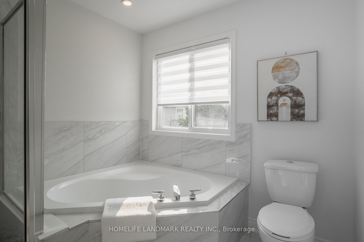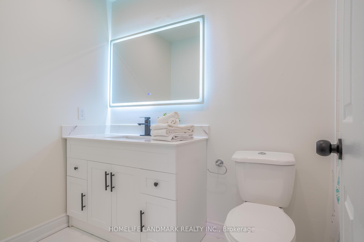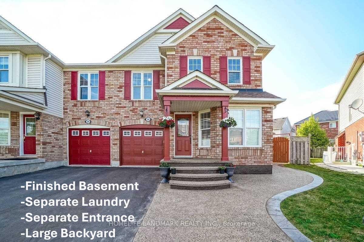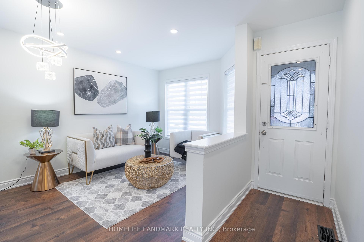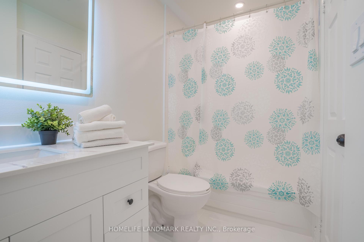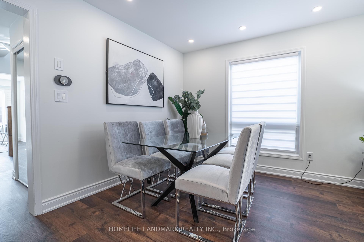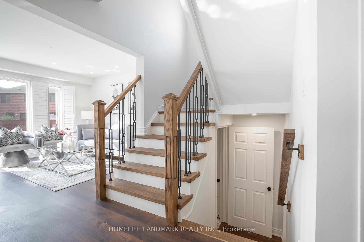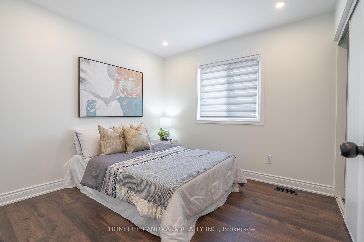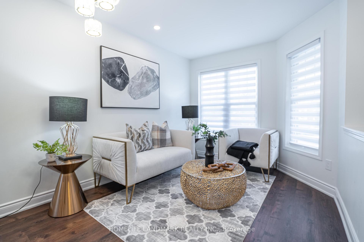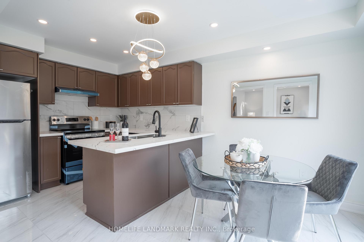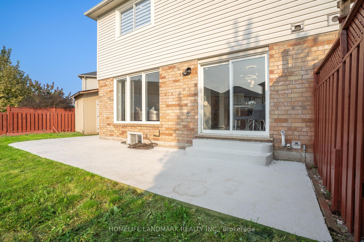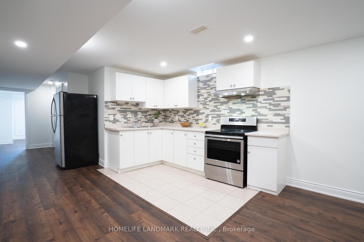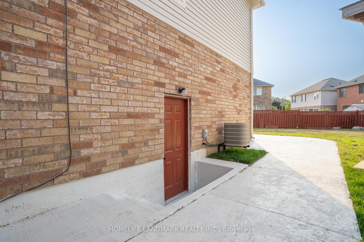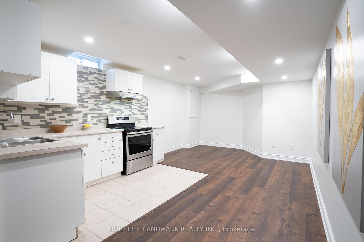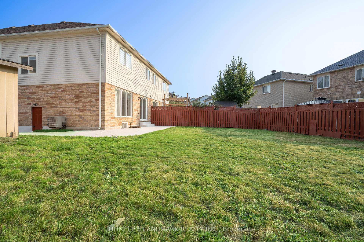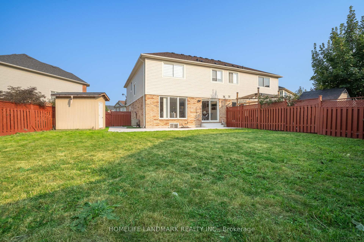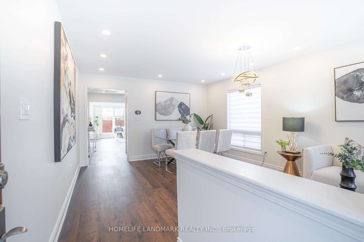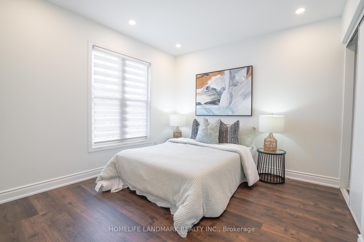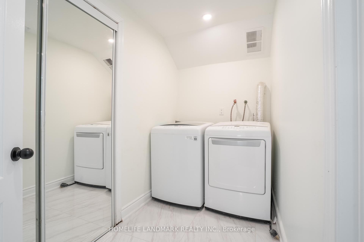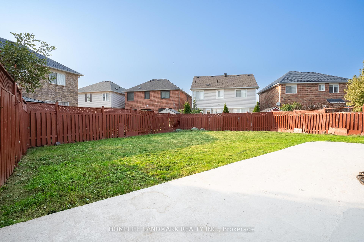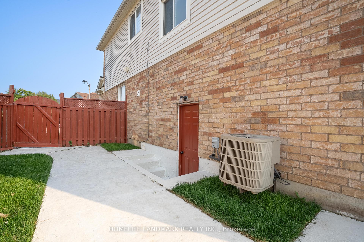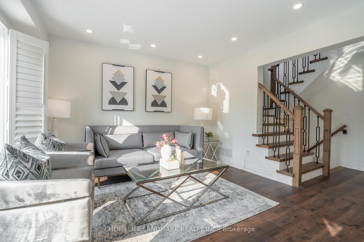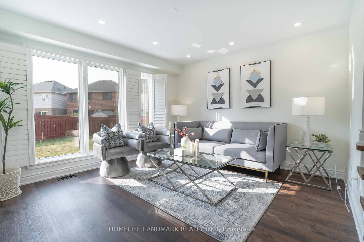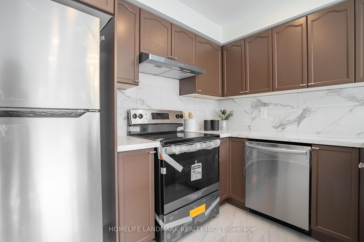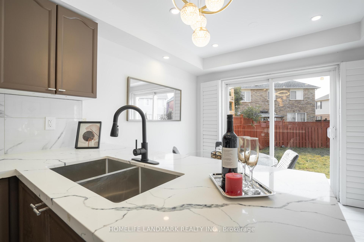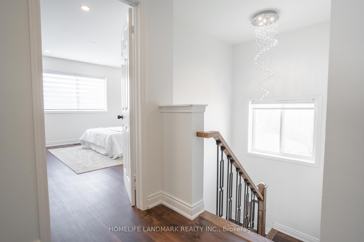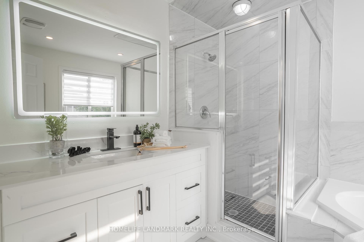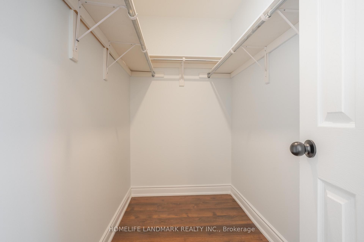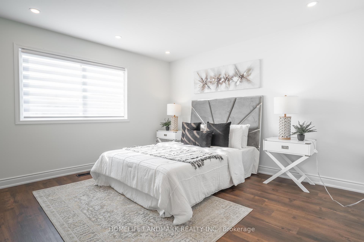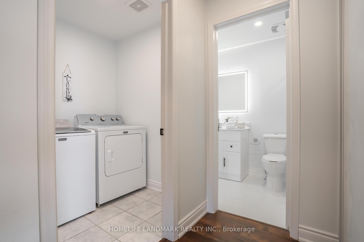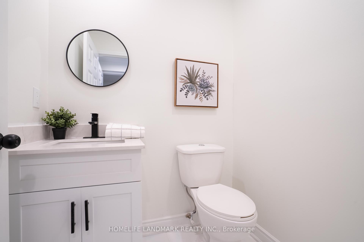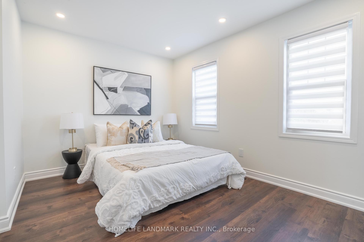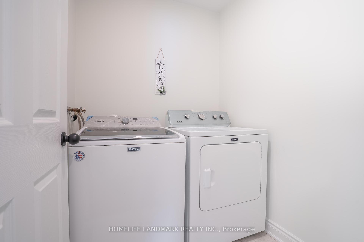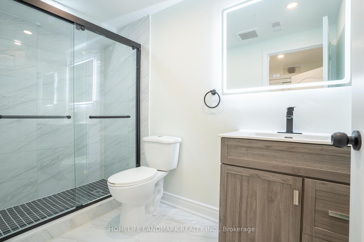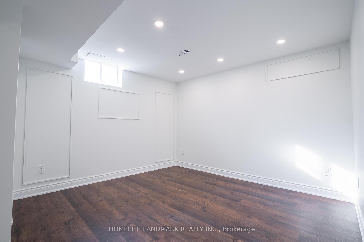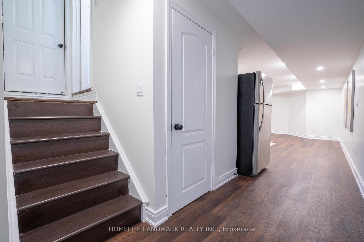$1,074,999
Available - For Sale
Listing ID: W12094357
36 Frontenac Cres , Brampton, L7A 3M7, Peel
| This beautiful and spacious turn key 4-bedroom semi-detached home sits on a premium lot with one of the largest backyards in the area, featuring a fully upgraded, carpet-free interior with luxury vinyl flooring throughout the house including basement and popcorn ceiling removed for a sleek, modern look. "UPGRADES/RENOVATION UPTO $ 75,000 Approx." The modern kitchen boasts brand-new stainless-steel appliances, new quartz countertops, a new stylish backsplash, and a modern new staircase installed. The main floor includes separate living, dining, and family areas, complemented by New pot lights, New chandeliers, California shutters, New zebra blinds, and a smart thermostat. Upstairs, you'll find four generously sized bedrooms, including a master suite with a renovated ensuite. All washrooms have been fully upgraded with New vanities, New smart LED mirrors, New toilet bowls, and New modern hardware and accessories. For added convenience, a separate laundry room is also on this floor. The fully finished basement features a separate entrance, second kitchen, separate laundry, and a brand-new 3-piece washroom, making it perfect for rental income or multi-family living. Additional highlights include an extended driveway, central vacuum system, and a garden shed. Conveniently located near schools and shopping plazas, this home offers a perfect blend of comfort, and investment potential with excellent rental income opportuniti |
| Price | $1,074,999 |
| Taxes: | $5269.00 |
| Assessment Year: | 2024 |
| Occupancy: | Vacant |
| Address: | 36 Frontenac Cres , Brampton, L7A 3M7, Peel |
| Directions/Cross Streets: | Sandalwood/Brisdale |
| Rooms: | 8 |
| Bedrooms: | 4 |
| Bedrooms +: | 1 |
| Family Room: | T |
| Basement: | Finished, Separate Ent |
| Washroom Type | No. of Pieces | Level |
| Washroom Type 1 | 4 | Second |
| Washroom Type 2 | 2 | Main |
| Washroom Type 3 | 3 | Basement |
| Washroom Type 4 | 0 | |
| Washroom Type 5 | 0 |
| Total Area: | 0.00 |
| Property Type: | Semi-Detached |
| Style: | 2-Storey |
| Exterior: | Aluminum Siding, Brick |
| Garage Type: | Attached |
| Drive Parking Spaces: | 3 |
| Pool: | None |
| Approximatly Square Footage: | 1500-2000 |
| CAC Included: | N |
| Water Included: | N |
| Cabel TV Included: | N |
| Common Elements Included: | N |
| Heat Included: | N |
| Parking Included: | N |
| Condo Tax Included: | N |
| Building Insurance Included: | N |
| Fireplace/Stove: | N |
| Heat Type: | Other |
| Central Air Conditioning: | Central Air |
| Central Vac: | Y |
| Laundry Level: | Syste |
| Ensuite Laundry: | F |
| Elevator Lift: | False |
| Sewers: | Sewer |
| Utilities-Cable: | Y |
| Utilities-Hydro: | Y |
$
%
Years
This calculator is for demonstration purposes only. Always consult a professional
financial advisor before making personal financial decisions.
| Although the information displayed is believed to be accurate, no warranties or representations are made of any kind. |
| HOMELIFE LANDMARK REALTY INC. |
|
|

Mak Azad
Broker
Dir:
647-831-6400
Bus:
416-298-8383
Fax:
416-298-8303
| Virtual Tour | Book Showing | Email a Friend |
Jump To:
At a Glance:
| Type: | Freehold - Semi-Detached |
| Area: | Peel |
| Municipality: | Brampton |
| Neighbourhood: | Fletcher's Meadow |
| Style: | 2-Storey |
| Tax: | $5,269 |
| Beds: | 4+1 |
| Baths: | 4 |
| Fireplace: | N |
| Pool: | None |
Locatin Map:
Payment Calculator:

