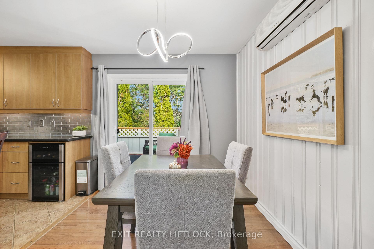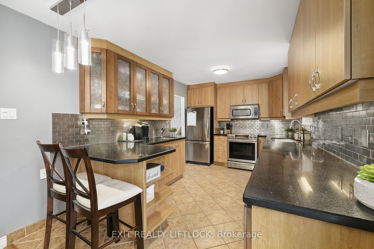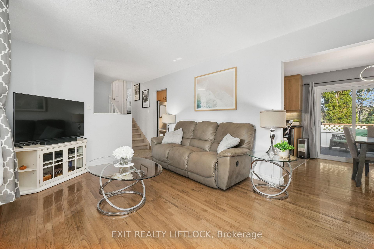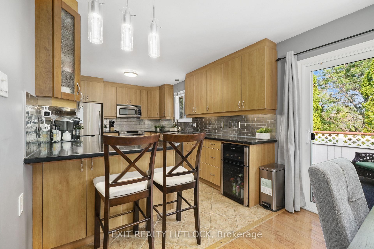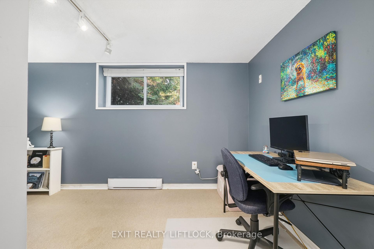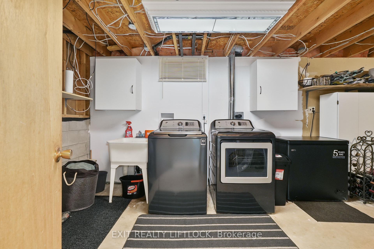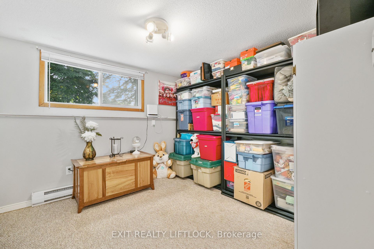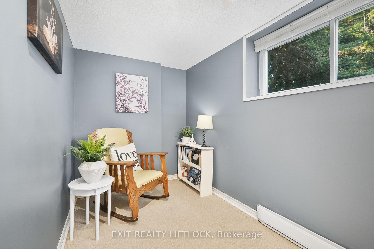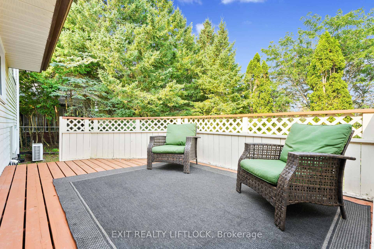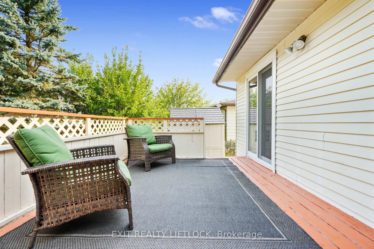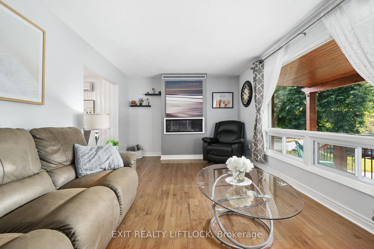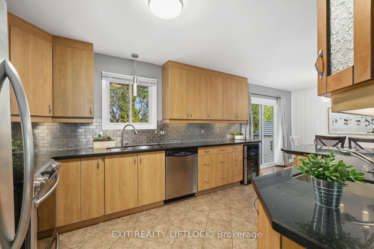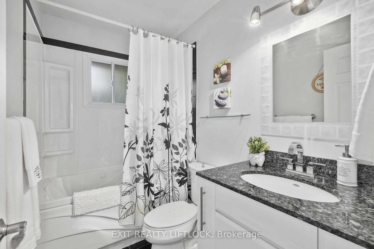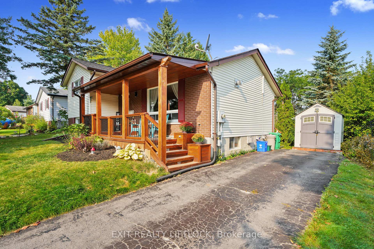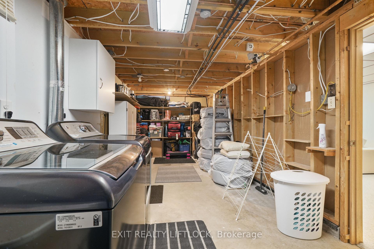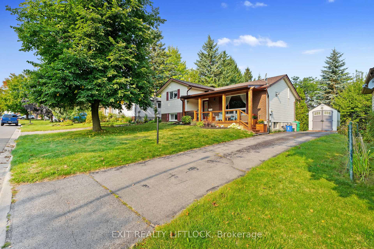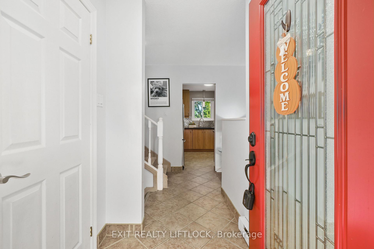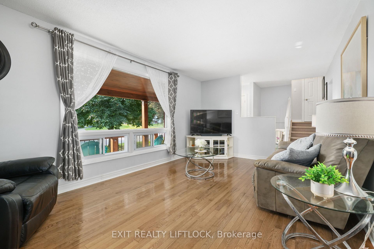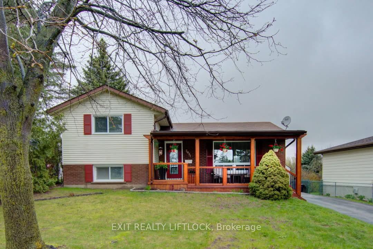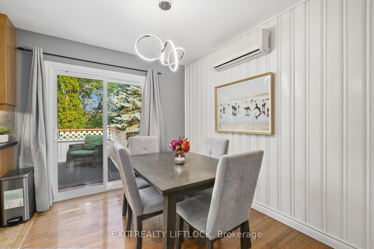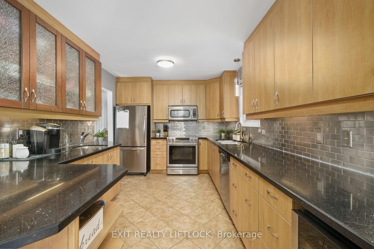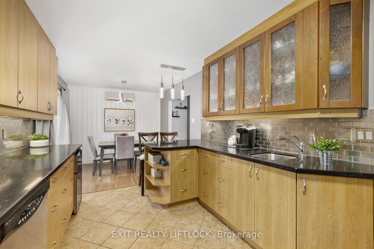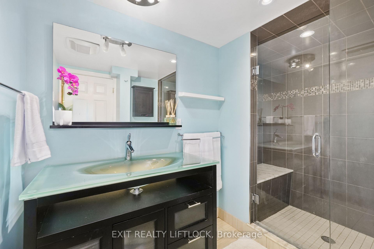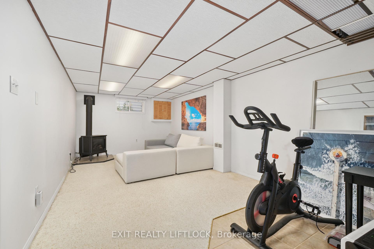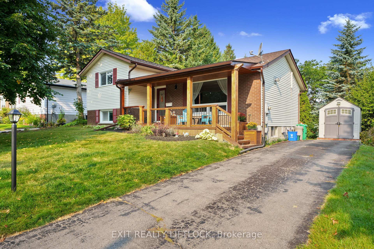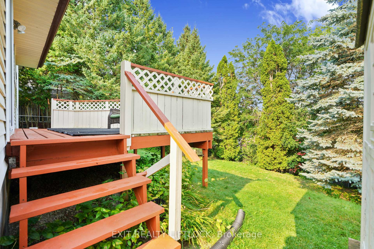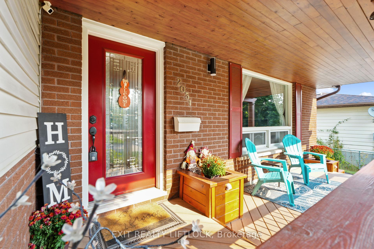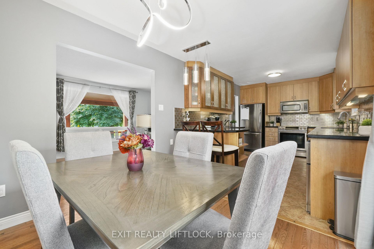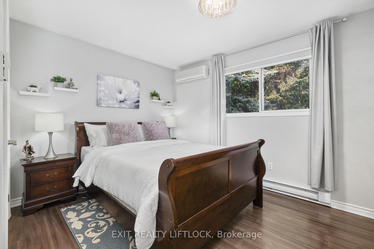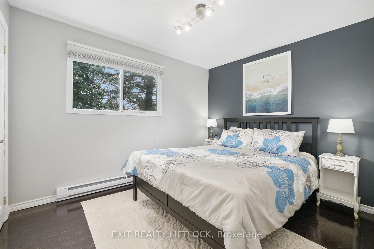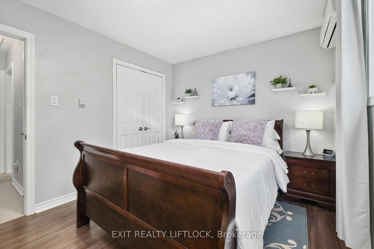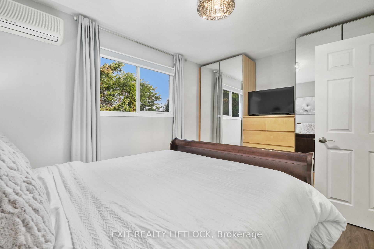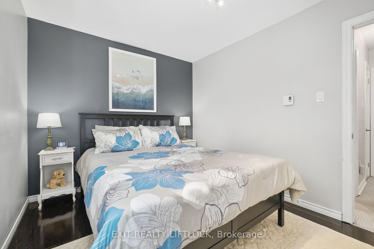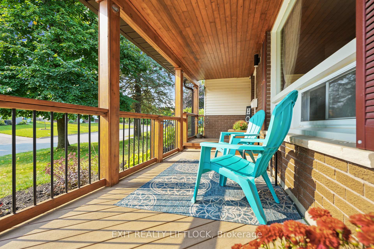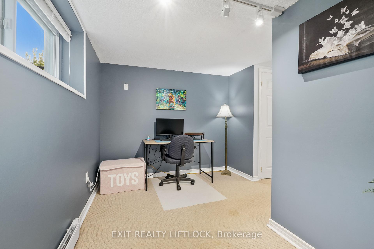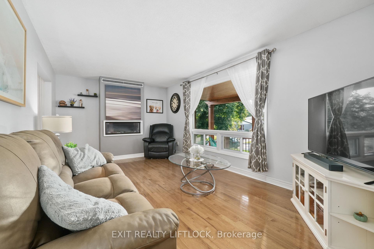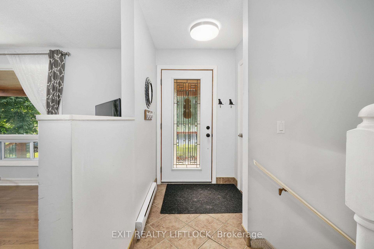$639,900
Available - For Sale
Listing ID: X12093243
2031 Moncrief Road , Peterborough, K9K 1B2, Peterborough
| Welcome to this beautifully updated side-split, tucked away on a quiet, family-friendly street in Peterborough's sought-after west-end. At the heart of the home is a spacious, modern kitchen featuring sleek stainless steel appliances, a built-in wine fridge, and ample room for cooking and entertaining. With three generous bedrooms and two stylishly renovated bathrooms, this home offers a perfect blend of comfort and contemporary design. Unwind by the fireplace in either of the two cozy family rooms, or step out from the walkout lower level to enjoy the private backyard. A covered front porch with sunny southern exposure is perfect for your morning coffee. Complete with plenty of parking and located in a quiet neighbourhood, this west-end gem checks all the boxes. |
| Price | $639,900 |
| Taxes: | $4332.53 |
| Occupancy: | Owner |
| Address: | 2031 Moncrief Road , Peterborough, K9K 1B2, Peterborough |
| Acreage: | < .50 |
| Directions/Cross Streets: | Redwood and Moncrief |
| Rooms: | 6 |
| Rooms +: | 5 |
| Bedrooms: | 2 |
| Bedrooms +: | 1 |
| Family Room: | T |
| Basement: | Partially Fi |
| Level/Floor | Room | Length(ft) | Width(ft) | Descriptions | |
| Room 1 | Second | Bathroom | 7.71 | 5.18 | 4 Pc Bath |
| Room 2 | Second | Bedroom 2 | 11.09 | 8.79 | |
| Room 3 | Second | Primary B | 13.84 | 9.32 | B/I Closet |
| Room 4 | Main | Living Ro | 17.97 | 11.05 | Fireplace, Picture Window |
| Room 5 | Main | Dining Ro | 8.89 | 9.35 | Pot Lights, W/O To Deck |
| Room 6 | Main | Kitchen | 14.04 | 9.32 | Overlooks Backyard, B/I Dishwasher, Combined w/Dining |
| Room 7 | In Between | Bedroom 3 | 10.92 | 9.64 | Above Grade Window |
| Room 8 | In Between | Office | 13.84 | 9.35 | Above Grade Window |
| Room 9 | In Between | Bathroom | 6.43 | 9.35 | 3 Pc Bath |
| Room 10 | Lower | Utility R | 22.89 | 9.28 | Laundry Sink |
| Room 11 | Lower | Family Ro | 22.6 | 11.05 | Fireplace |
| Washroom Type | No. of Pieces | Level |
| Washroom Type 1 | 4 | Second |
| Washroom Type 2 | 3 | In Betwe |
| Washroom Type 3 | 0 | |
| Washroom Type 4 | 0 | |
| Washroom Type 5 | 0 |
| Total Area: | 0.00 |
| Approximatly Age: | 31-50 |
| Property Type: | Detached |
| Style: | Sidesplit 4 |
| Exterior: | Brick, Aluminum Siding |
| Garage Type: | None |
| (Parking/)Drive: | Private |
| Drive Parking Spaces: | 3 |
| Park #1 | |
| Parking Type: | Private |
| Park #2 | |
| Parking Type: | Private |
| Pool: | None |
| Other Structures: | Garden Shed |
| Approximatly Age: | 31-50 |
| Approximatly Square Footage: | 1500-2000 |
| Property Features: | Golf, Hospital |
| CAC Included: | N |
| Water Included: | N |
| Cabel TV Included: | N |
| Common Elements Included: | N |
| Heat Included: | N |
| Parking Included: | N |
| Condo Tax Included: | N |
| Building Insurance Included: | N |
| Fireplace/Stove: | Y |
| Heat Type: | Forced Air |
| Central Air Conditioning: | Wall Unit(s |
| Central Vac: | N |
| Laundry Level: | Syste |
| Ensuite Laundry: | F |
| Sewers: | Sewer |
| Utilities-Hydro: | Y |
$
%
Years
This calculator is for demonstration purposes only. Always consult a professional
financial advisor before making personal financial decisions.
| Although the information displayed is believed to be accurate, no warranties or representations are made of any kind. |
| EXIT REALTY LIFTLOCK |
|
|

Mak Azad
Broker
Dir:
647-831-6400
Bus:
416-298-8383
Fax:
416-298-8303
| Book Showing | Email a Friend |
Jump To:
At a Glance:
| Type: | Freehold - Detached |
| Area: | Peterborough |
| Municipality: | Peterborough |
| Neighbourhood: | Monaghan |
| Style: | Sidesplit 4 |
| Approximate Age: | 31-50 |
| Tax: | $4,332.53 |
| Beds: | 2+1 |
| Baths: | 2 |
| Fireplace: | Y |
| Pool: | None |
Locatin Map:
Payment Calculator:

