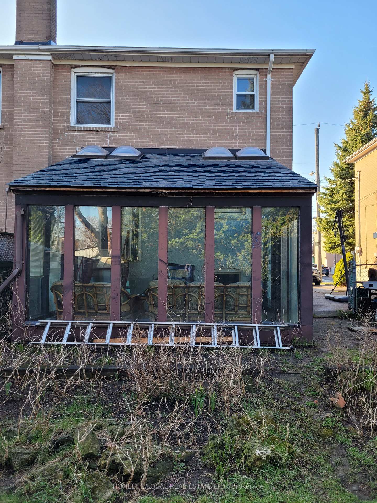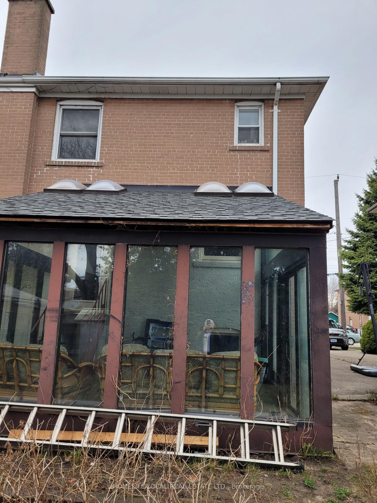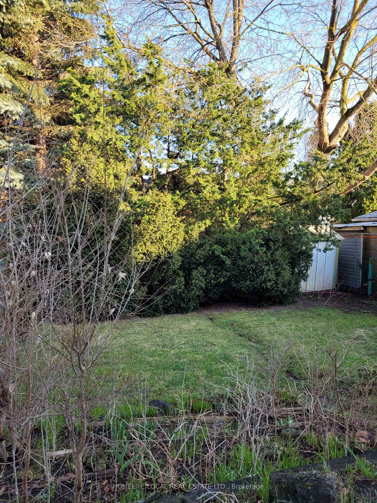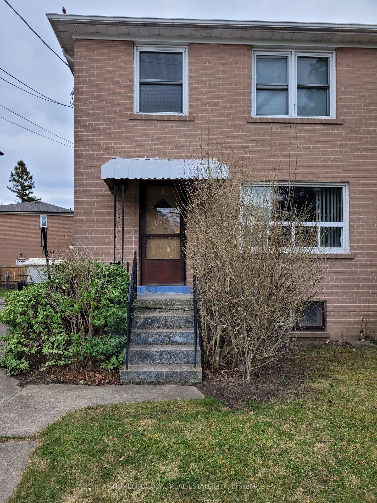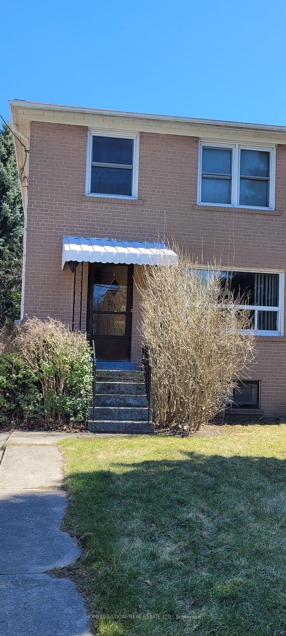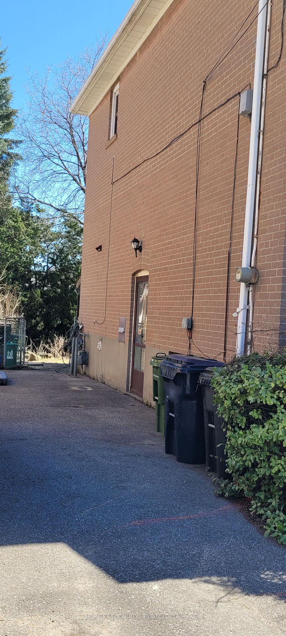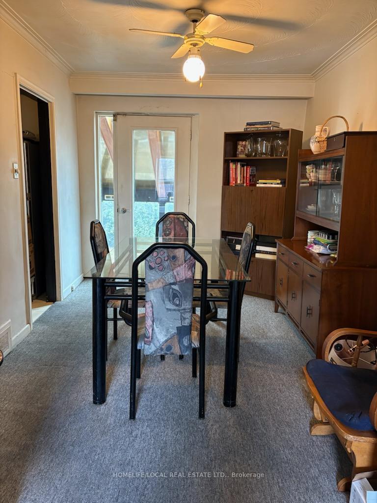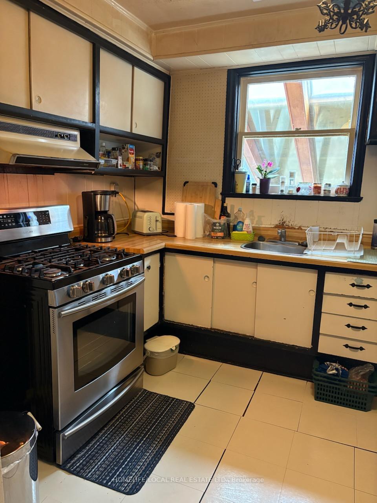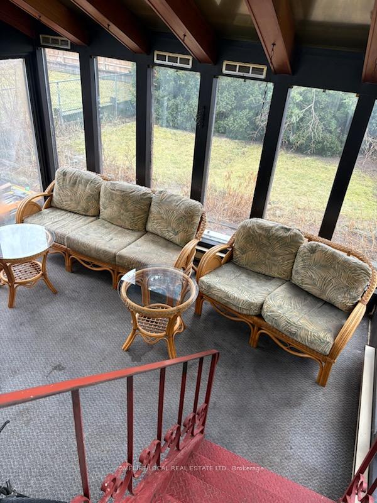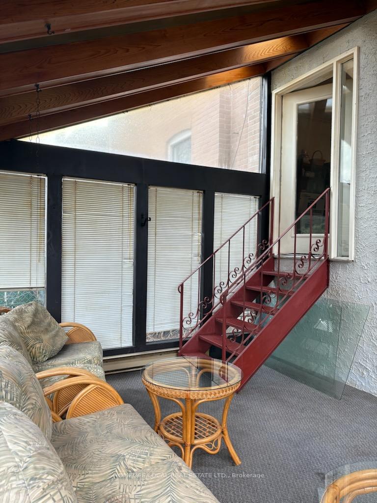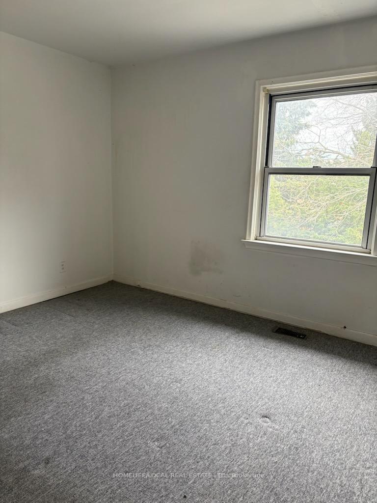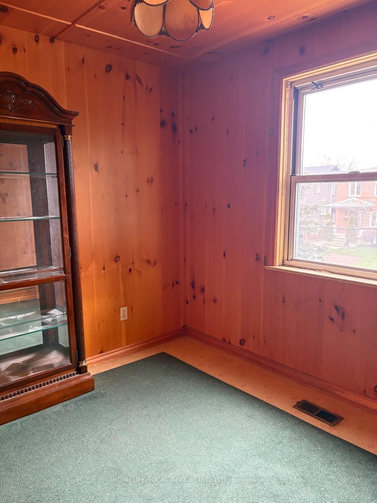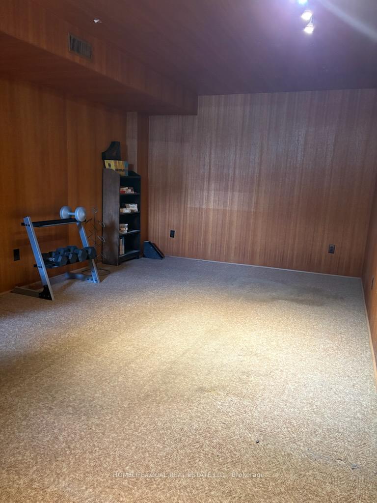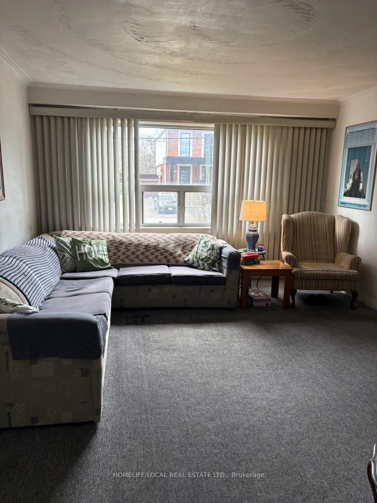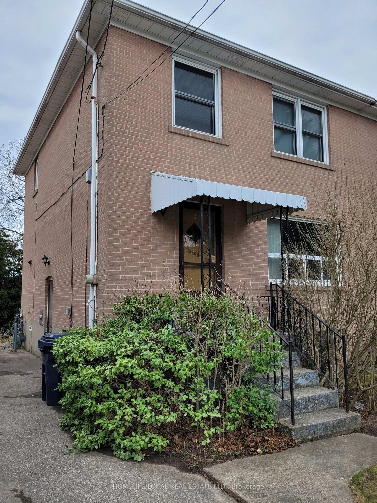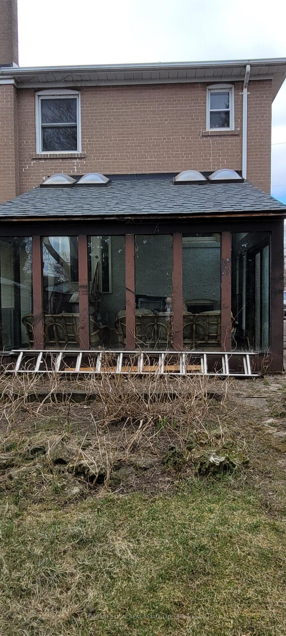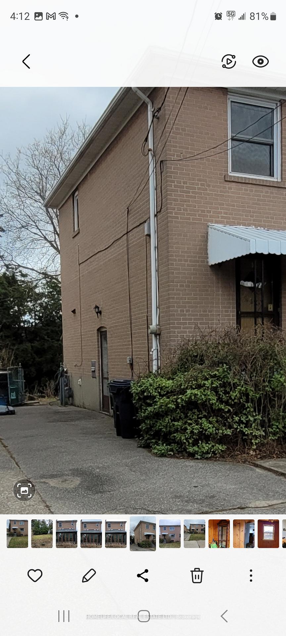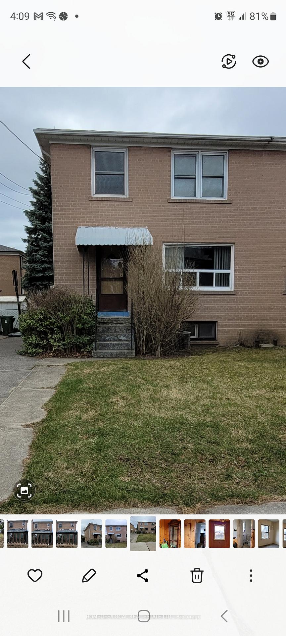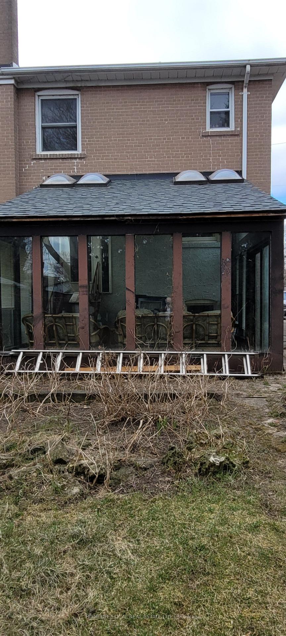$989,000
Available - For Sale
Listing ID: W12089140
241 Eileen Aven , Toronto, M6N 1W5, Toronto
| Welcome to 241 Eileen Ave. and a wonderful opportunity to create your own personal private space! This two story solid 3 bedroom brick home is located on a very quiet and safe dead end street! It has plenty of open space for walking and for children to play outdoors! It also has a large solarium with a walkout to a fenced and private backyard! The solarium has numerous windows for your viewing pleasure! This neighborhood is improving on a continuous basis and it already has endless amenities! It's situated close to schools, shopping, public transit, James Gardens, walking and biking trails, parks, golf courses, the highways, the Stock Yards, the junction, and Bloor West Village! Don't miss out on this opportunity to live your dream life!! |
| Price | $989,000 |
| Taxes: | $3848.25 |
| Occupancy: | Owner |
| Address: | 241 Eileen Aven , Toronto, M6N 1W5, Toronto |
| Directions/Cross Streets: | ST. CLAIR AVE.W AND SCARLETT RD. |
| Rooms: | 7 |
| Rooms +: | 1 |
| Bedrooms: | 3 |
| Bedrooms +: | 0 |
| Family Room: | F |
| Basement: | Separate Ent, Partially Fi |
| Level/Floor | Room | Length(ft) | Width(ft) | Descriptions | |
| Room 1 | Ground | Living Ro | 15.15 | 12.76 | Large Window, Broadloom |
| Room 2 | Ground | Dining Ro | 11.81 | 8.82 | W/O To Yard, Broadloom, Ceiling Fan(s) |
| Room 3 | Ground | Kitchen | 11.64 | 10.59 | Eat-in Kitchen, Window |
| Room 4 | Ground | Solarium | 13.78 | 11.55 | Large Window, W/O To Yard, Window |
| Room 5 | Second | Bedroom | 12.46 | 9.51 | Broadloom, Closet |
| Room 6 | Second | Bedroom 2 | 12.14 | 8.66 | Broadloom, Closet, Window |
| Room 7 | Second | Bedroom 3 | 9.94 | 8.79 | Panelled, Closet, Window |
| Room 8 | Basement | Recreatio | 18.47 | 10.56 | Panelled, Broadloom, Window |
| Room 9 | Basement | Laundry | 19.75 | 8.2 | Concrete Floor |
| Washroom Type | No. of Pieces | Level |
| Washroom Type 1 | 4 | Second |
| Washroom Type 2 | 0 | |
| Washroom Type 3 | 0 | |
| Washroom Type 4 | 0 | |
| Washroom Type 5 | 0 |
| Total Area: | 0.00 |
| Property Type: | Semi-Detached |
| Style: | 2-Storey |
| Exterior: | Brick |
| Garage Type: | None |
| (Parking/)Drive: | Private |
| Drive Parking Spaces: | 3 |
| Park #1 | |
| Parking Type: | Private |
| Park #2 | |
| Parking Type: | Private |
| Pool: | None |
| Other Structures: | Garden Shed |
| Approximatly Square Footage: | 1100-1500 |
| Property Features: | Cul de Sac/D, Fenced Yard |
| CAC Included: | N |
| Water Included: | N |
| Cabel TV Included: | N |
| Common Elements Included: | N |
| Heat Included: | N |
| Parking Included: | N |
| Condo Tax Included: | N |
| Building Insurance Included: | N |
| Fireplace/Stove: | N |
| Heat Type: | Forced Air |
| Central Air Conditioning: | Central Air |
| Central Vac: | N |
| Laundry Level: | Syste |
| Ensuite Laundry: | F |
| Sewers: | Sewer |
$
%
Years
This calculator is for demonstration purposes only. Always consult a professional
financial advisor before making personal financial decisions.
| Although the information displayed is believed to be accurate, no warranties or representations are made of any kind. |
| HOMELIFE/LOCAL REAL ESTATE LTD. |
|
|

Mak Azad
Broker
Dir:
647-831-6400
Bus:
416-298-8383
Fax:
416-298-8303
| Book Showing | Email a Friend |
Jump To:
At a Glance:
| Type: | Freehold - Semi-Detached |
| Area: | Toronto |
| Municipality: | Toronto W03 |
| Neighbourhood: | Rockcliffe-Smythe |
| Style: | 2-Storey |
| Tax: | $3,848.25 |
| Beds: | 3 |
| Baths: | 1 |
| Fireplace: | N |
| Pool: | None |
Locatin Map:
Payment Calculator:

