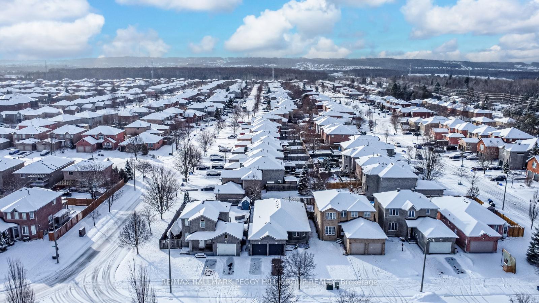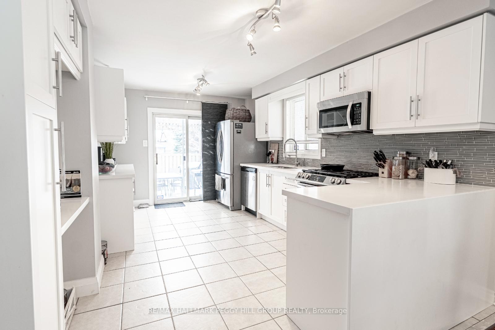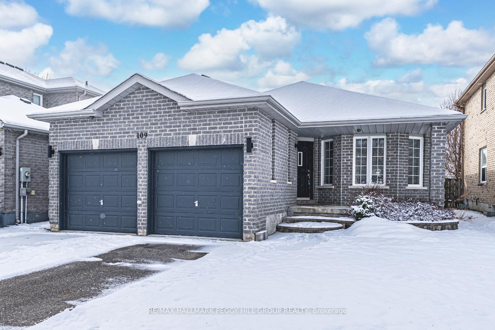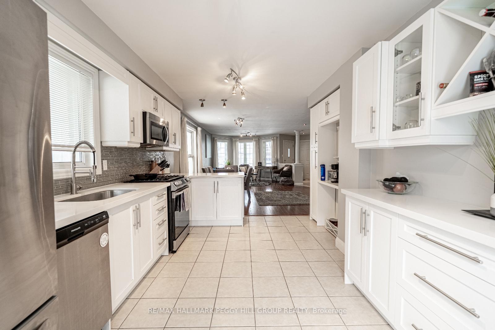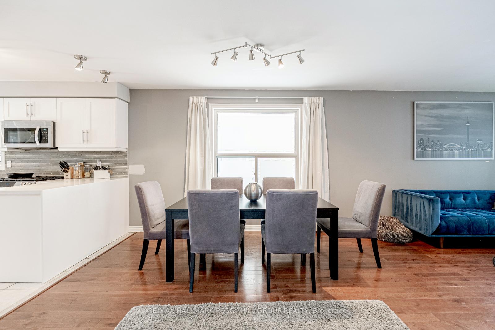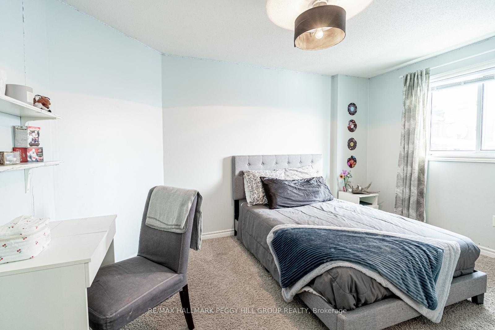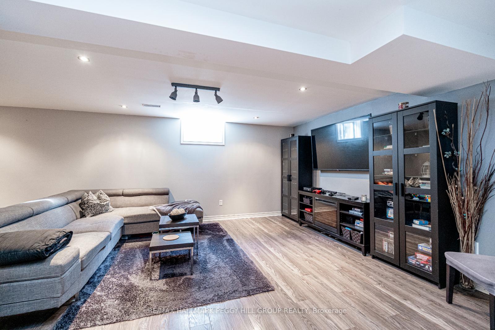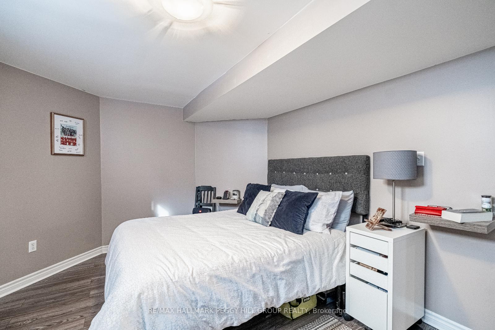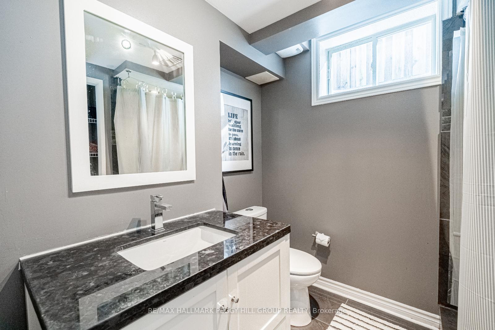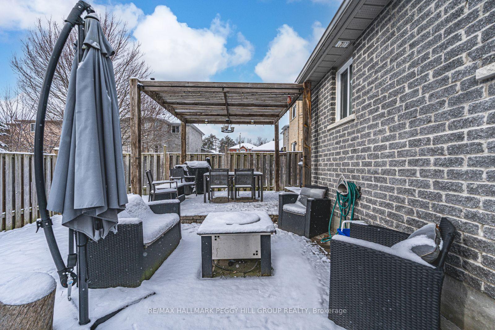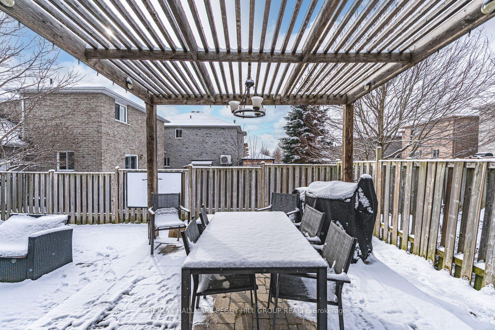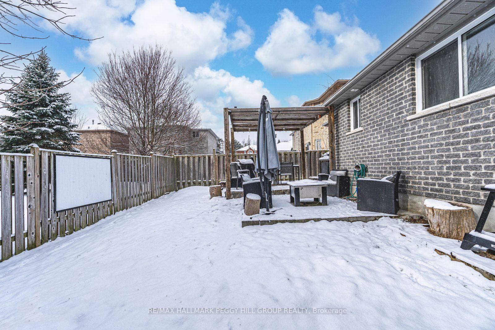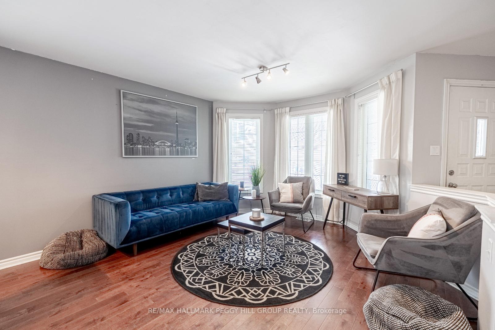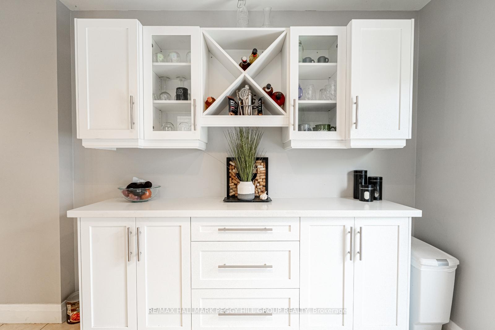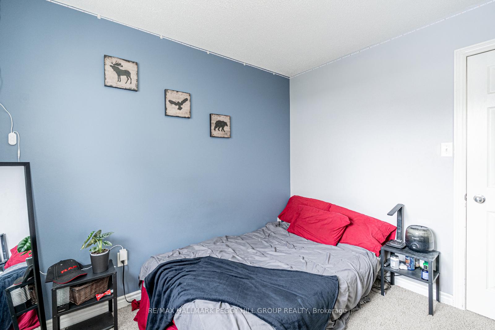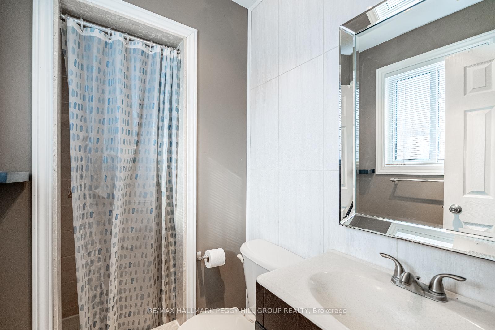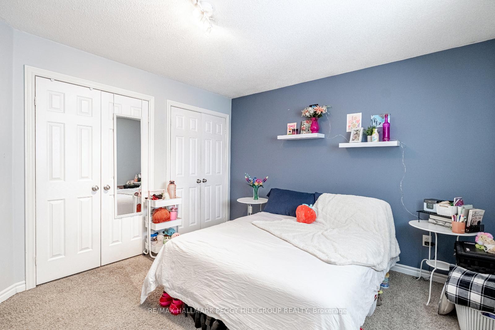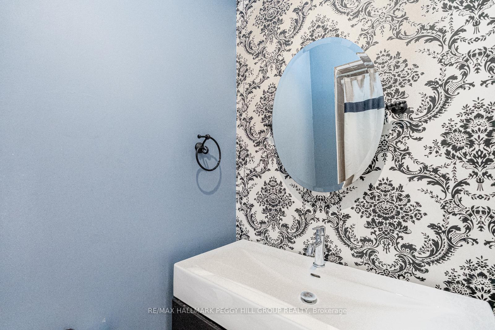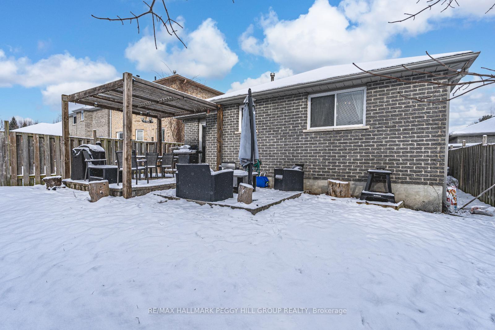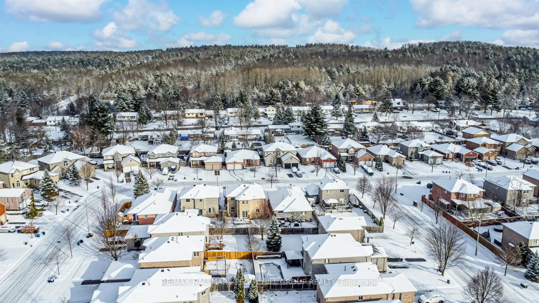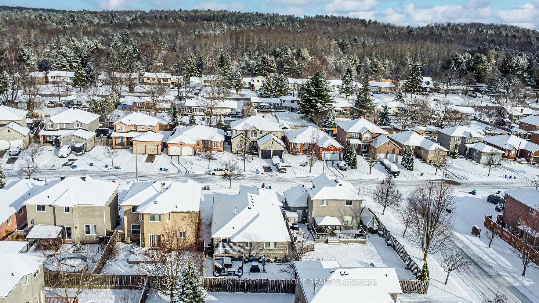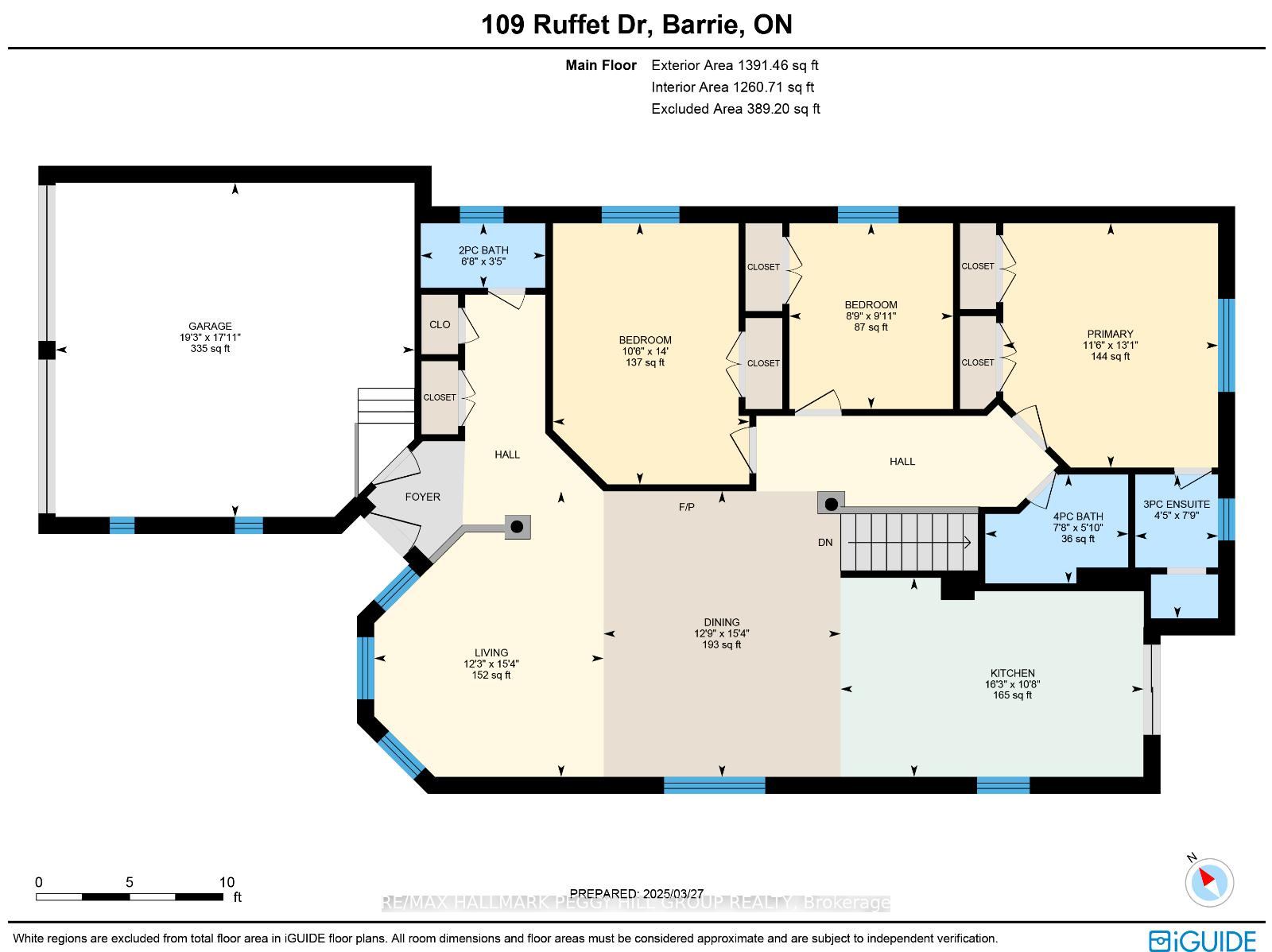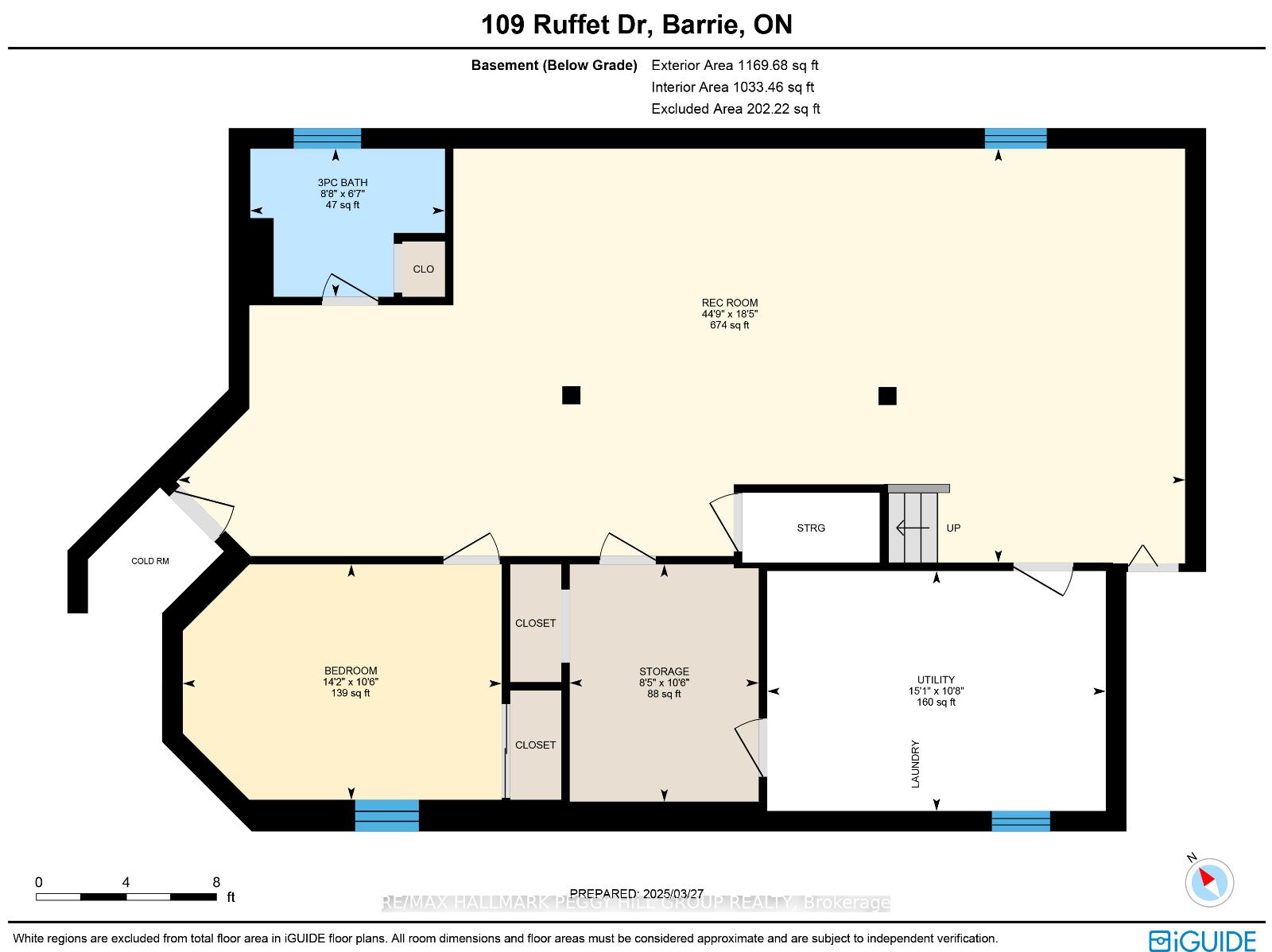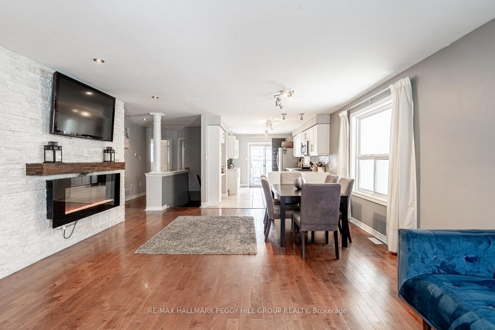$774,900
Available - For Sale
Listing ID: S12047143
109 Ruffet Driv , Barrie, L4N 0N7, Simcoe
| FAMILY-READY HOME WITH UPDATED FINISHES AND PLENTY OF ROOM TO GROW! This solid all-brick bungalow delivers everyday function with unexpected extras in a family-friendly west-end neighbourhood close to parks, schools, shopping, and just minutes from Highway 400. The updated kitchen brings serious appeal with crisp white cabinets, quartz countertops, stainless steel appliances including a gas stove, modern hardware, and a built-in beverage station perfect for morning coffees or evening wind-downs. The open-concept living and dining area adds warmth and character with its standout feature wall, complete with an electric fireplace and wood mantel, tying the whole space together. The primary bedroom offers double closets and its own private three-piece ensuite, while the lower level extends your options with a finished basement featuring a spacious rec room with pot lights, a fourth bedroom, a modern bathroom, and ample storage space. Outdoors, the fenced backyard is ready for gatherings with a pergola-covered patio and plenty of room to entertain, relax, or play. An attached double garage and parking for four more in the driveway make everyday living easy. This is a well-rounded home that checks all the boxes for comfort, space, and location. |
| Price | $774,900 |
| Taxes: | $4953.50 |
| Assessment Year: | 2025 |
| Occupancy: | Owner |
| Address: | 109 Ruffet Driv , Barrie, L4N 0N7, Simcoe |
| Acreage: | < .50 |
| Directions/Cross Streets: | Pringle Dr/Ruffet Dr |
| Rooms: | 6 |
| Rooms +: | 2 |
| Bedrooms: | 3 |
| Bedrooms +: | 1 |
| Family Room: | F |
| Basement: | Full, Finished |
| Level/Floor | Room | Length(ft) | Width(ft) | Descriptions | |
| Room 1 | Main | Kitchen | 10.66 | 16.24 | |
| Room 2 | Main | Dining Ro | 15.32 | 12.76 | |
| Room 3 | Main | Living Ro | 15.32 | 12.23 | Fireplace |
| Room 4 | Main | Primary B | 13.09 | 11.51 | 3 Pc Ensuite |
| Room 5 | Main | Bedroom 2 | 9.91 | 8.76 | |
| Room 6 | Main | Bedroom 3 | 14.01 | 10.5 | |
| Room 7 | Basement | Recreatio | 18.4 | 44.74 | |
| Room 8 | Basement | Bedroom 4 | 10.5 | 14.17 | |
| Room 9 | Basement | Other | 10.5 | 8.43 |
| Washroom Type | No. of Pieces | Level |
| Washroom Type 1 | 2 | Main |
| Washroom Type 2 | 3 | Main |
| Washroom Type 3 | 4 | Main |
| Washroom Type 4 | 3 | Basement |
| Washroom Type 5 | 0 |
| Total Area: | 0.00 |
| Approximatly Age: | 16-30 |
| Property Type: | Detached |
| Style: | Bungalow |
| Exterior: | Brick |
| Garage Type: | Attached |
| (Parking/)Drive: | Private Do |
| Drive Parking Spaces: | 4 |
| Park #1 | |
| Parking Type: | Private Do |
| Park #2 | |
| Parking Type: | Private Do |
| Park #3 | |
| Parking Type: | Inside Ent |
| Pool: | None |
| Approximatly Age: | 16-30 |
| Approximatly Square Footage: | 1100-1500 |
| Property Features: | Public Trans, Other |
| CAC Included: | N |
| Water Included: | N |
| Cabel TV Included: | N |
| Common Elements Included: | N |
| Heat Included: | N |
| Parking Included: | N |
| Condo Tax Included: | N |
| Building Insurance Included: | N |
| Fireplace/Stove: | Y |
| Heat Type: | Forced Air |
| Central Air Conditioning: | Central Air |
| Central Vac: | N |
| Laundry Level: | Syste |
| Ensuite Laundry: | F |
| Sewers: | Sewer |
| Utilities-Cable: | A |
| Utilities-Hydro: | Y |
$
%
Years
This calculator is for demonstration purposes only. Always consult a professional
financial advisor before making personal financial decisions.
| Although the information displayed is believed to be accurate, no warranties or representations are made of any kind. |
| RE/MAX HALLMARK PEGGY HILL GROUP REALTY |
|
|

Mak Azad
Broker
Dir:
647-831-6400
Bus:
416-298-8383
Fax:
416-298-8303
| Virtual Tour | Book Showing | Email a Friend |
Jump To:
At a Glance:
| Type: | Freehold - Detached |
| Area: | Simcoe |
| Municipality: | Barrie |
| Neighbourhood: | Edgehill Drive |
| Style: | Bungalow |
| Approximate Age: | 16-30 |
| Tax: | $4,953.5 |
| Beds: | 3+1 |
| Baths: | 4 |
| Fireplace: | Y |
| Pool: | None |
Locatin Map:
Payment Calculator:

