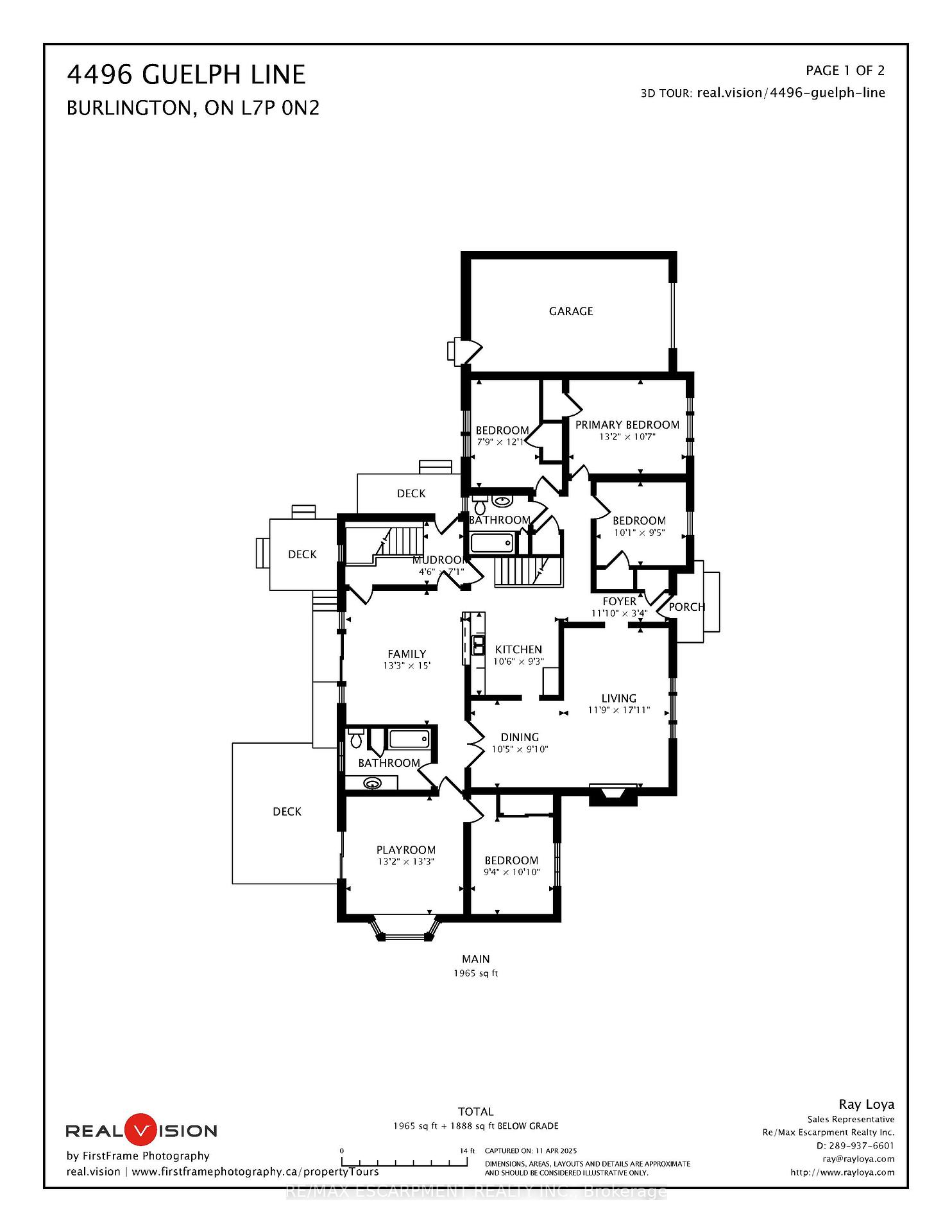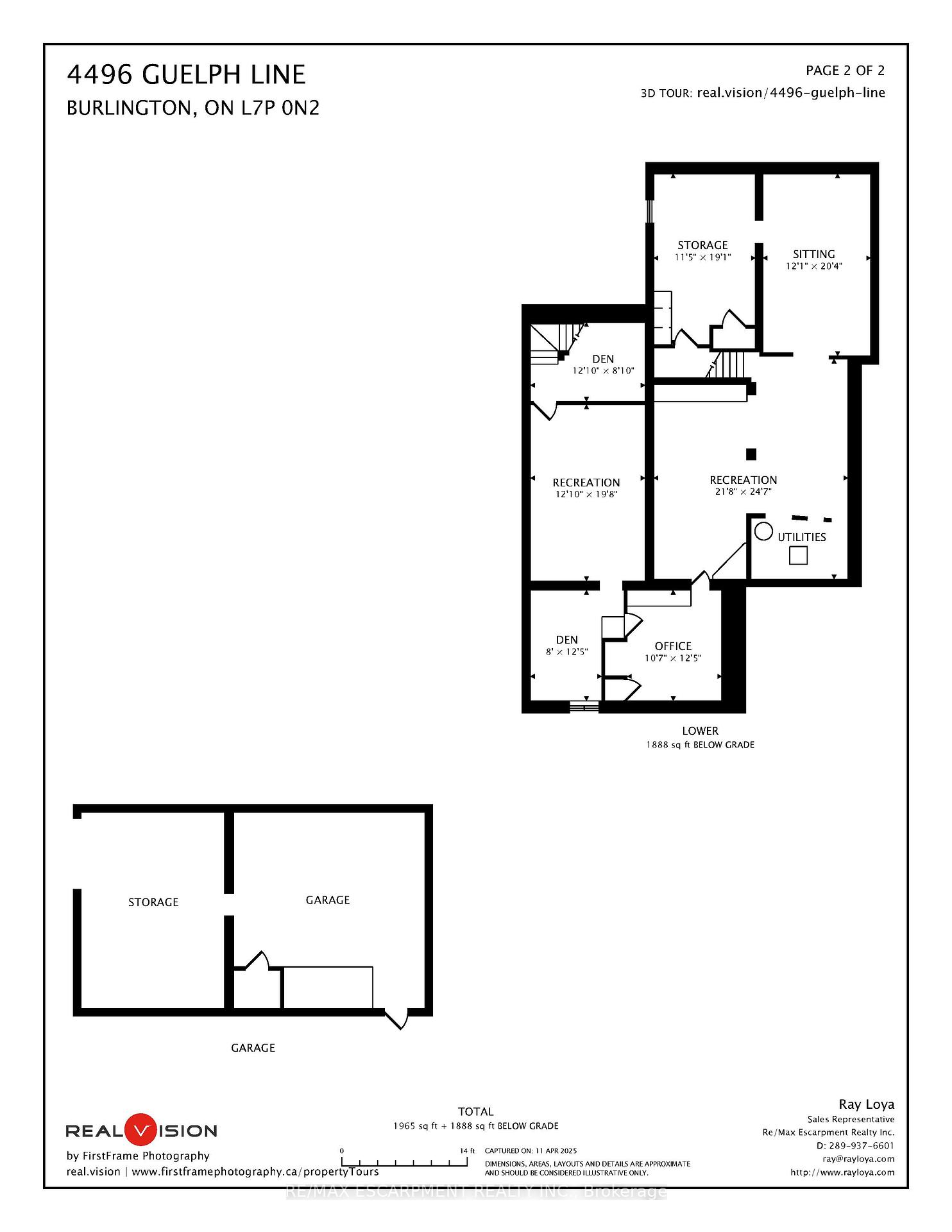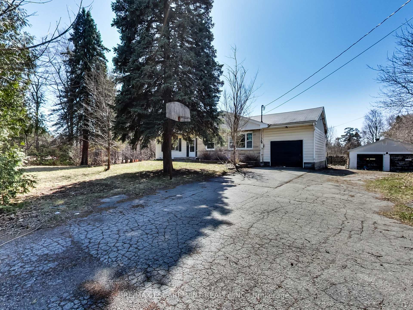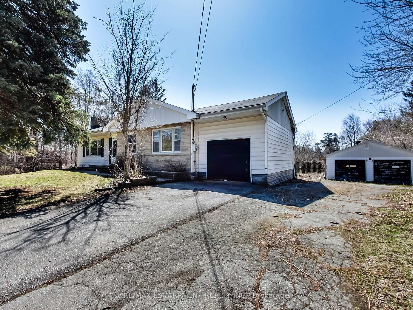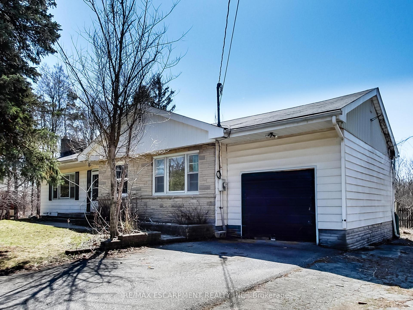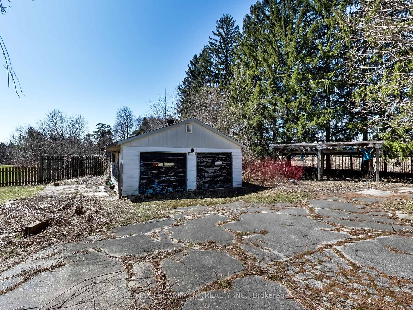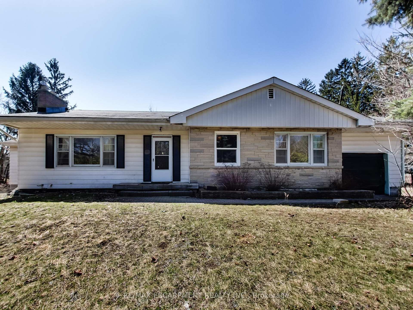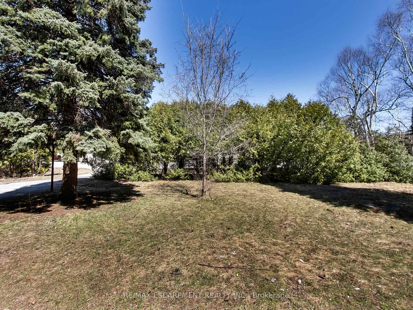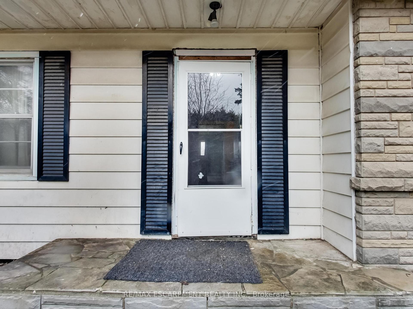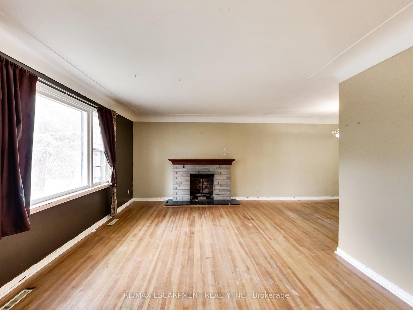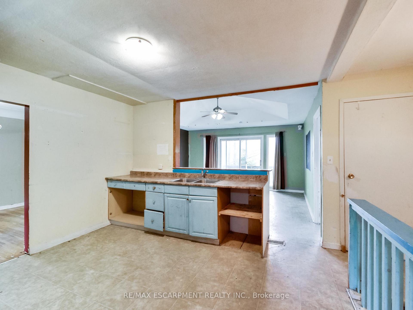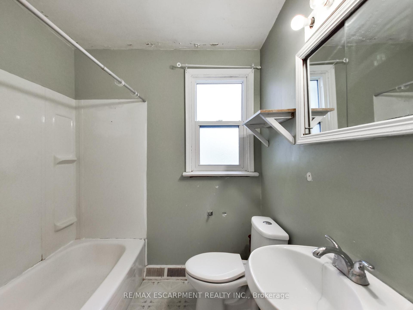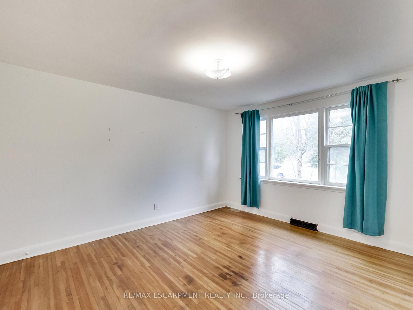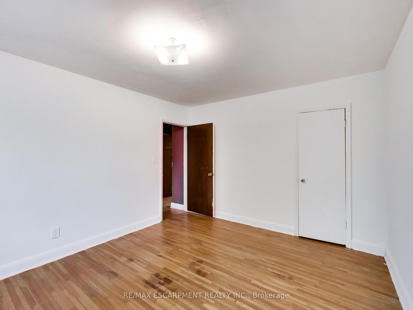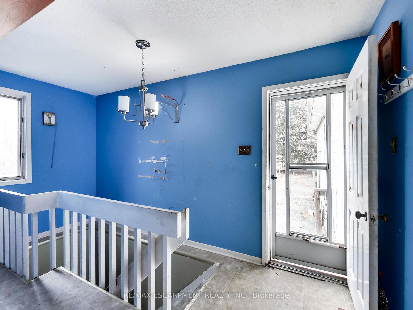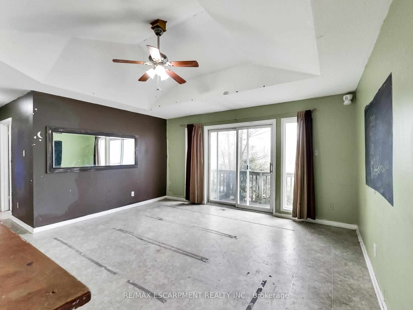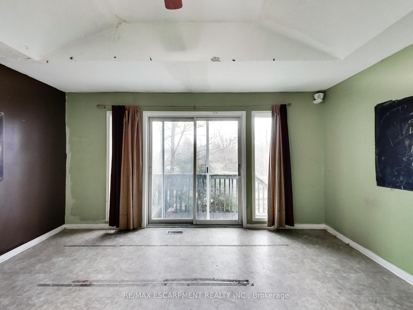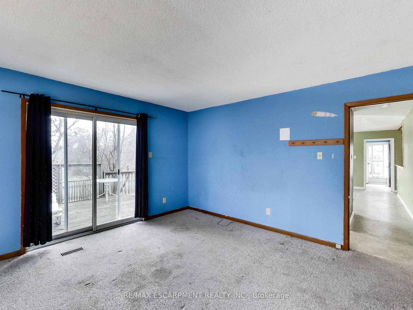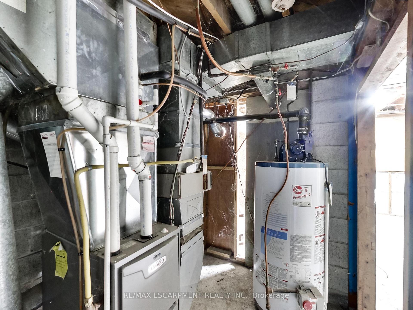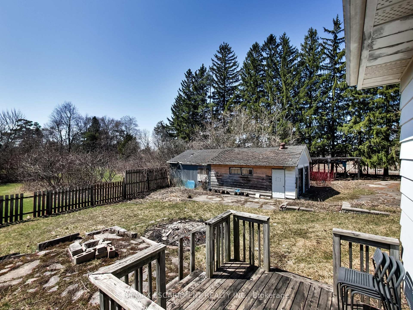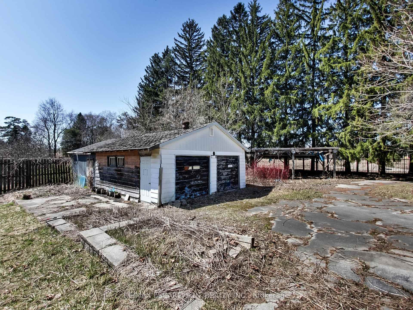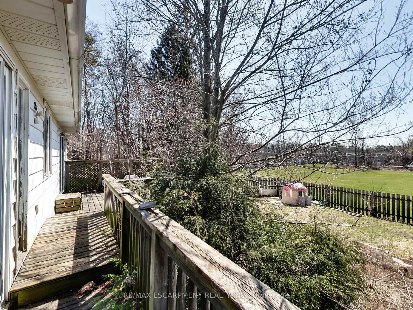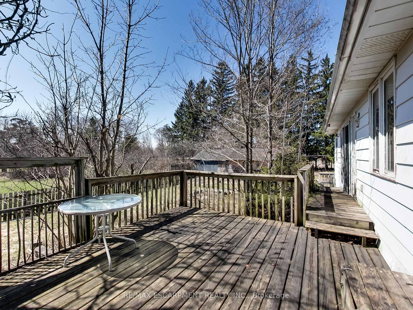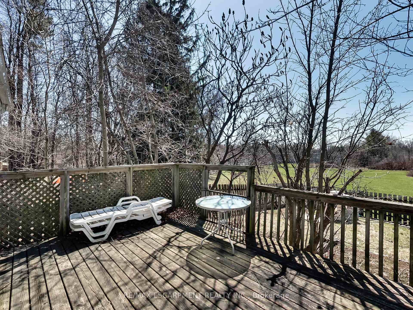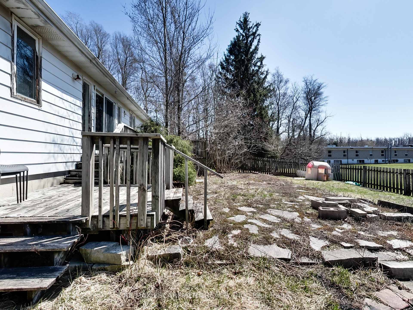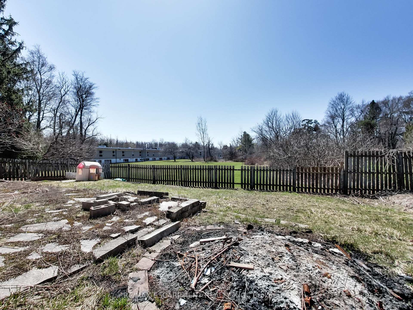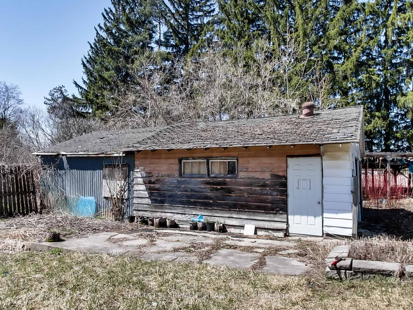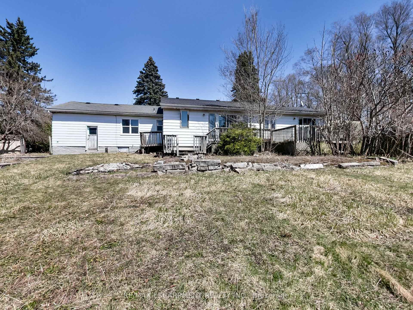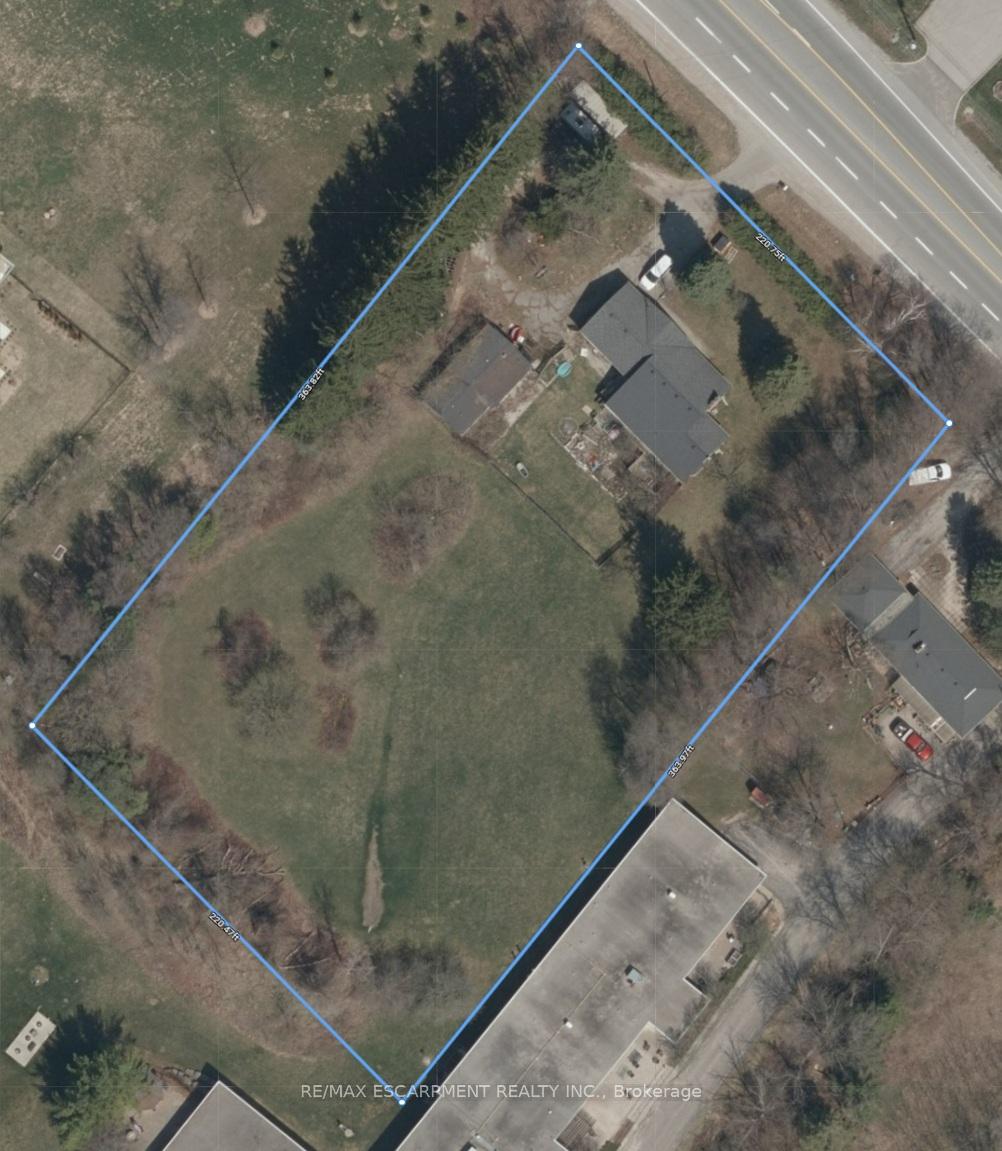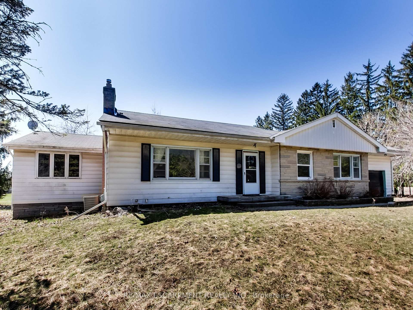$1,099,900
Available - For Sale
Listing ID: W12093718
4496 Guelph Line , Burlington, L7P 0N2, Halton
| Large 3+1 bed, 3 bath bungalow with attached garage on 1.8 acres of land. I has an additional detached garage (in poor shape but could be saved). Well located just 20 minutes from the 401 and 20 minutes to the 407. 45 minutes to Pearson Airport and under an hour to downtown Toronto. Also, for the golfers, it's only mere minutes from golf courses. This is a renovators dream with so much surplus land that it offers many additional options to improve the value. |
| Price | $1,099,900 |
| Taxes: | $3351.00 |
| Occupancy: | Vacant |
| Address: | 4496 Guelph Line , Burlington, L7P 0N2, Halton |
| Directions/Cross Streets: | Sideroad #2 |
| Rooms: | 9 |
| Rooms +: | 6 |
| Bedrooms: | 4 |
| Bedrooms +: | 0 |
| Family Room: | T |
| Basement: | Full |
| Level/Floor | Room | Length(ft) | Width(ft) | Descriptions | |
| Room 1 | Lower | Recreatio | 12.82 | 19.65 | |
| Room 2 | Lower | Den | 8 | 12.4 | |
| Room 3 | Lower | Office | 10.59 | 12.4 | |
| Room 4 | Lower | Recreatio | 21.65 | 24.57 | |
| Room 5 | Lower | Sitting | 12.07 | 20.34 | |
| Room 6 | Lower | Other | 11.41 | 19.09 | |
| Room 7 | Lower | Den | 12.82 | 8.82 | |
| Room 8 | Main | Foyer | 11.84 | 3.35 | |
| Room 9 | Main | Living Ro | 11.74 | 17.91 | |
| Room 10 | Main | Dining Ro | 10.4 | 9.84 | |
| Room 11 | Main | Kitchen | 10.5 | 9.25 | |
| Room 12 | Main | Bedroom | 9.32 | 10.82 | |
| Room 13 | Main | Other | 13.15 | 13.25 | |
| Room 14 | Main | Bedroom | 7.74 | 12.07 | |
| Room 15 | Main | Primary B | 13.15 | 10.59 |
| Washroom Type | No. of Pieces | Level |
| Washroom Type 1 | 4 | Main |
| Washroom Type 2 | 4 | Main |
| Washroom Type 3 | 0 | |
| Washroom Type 4 | 0 | |
| Washroom Type 5 | 0 |
| Total Area: | 0.00 |
| Approximatly Age: | 51-99 |
| Property Type: | Detached |
| Style: | Bungalow |
| Exterior: | Brick Veneer, Concrete Block |
| Garage Type: | Detached |
| (Parking/)Drive: | Private Do |
| Drive Parking Spaces: | 10 |
| Park #1 | |
| Parking Type: | Private Do |
| Park #2 | |
| Parking Type: | Private Do |
| Pool: | None |
| Approximatly Age: | 51-99 |
| Approximatly Square Footage: | 1500-2000 |
| Property Features: | Greenbelt/Co, Ravine |
| CAC Included: | N |
| Water Included: | N |
| Cabel TV Included: | N |
| Common Elements Included: | N |
| Heat Included: | N |
| Parking Included: | N |
| Condo Tax Included: | N |
| Building Insurance Included: | N |
| Fireplace/Stove: | Y |
| Heat Type: | Forced Air |
| Central Air Conditioning: | Central Air |
| Central Vac: | N |
| Laundry Level: | Syste |
| Ensuite Laundry: | F |
| Sewers: | Septic |
$
%
Years
This calculator is for demonstration purposes only. Always consult a professional
financial advisor before making personal financial decisions.
| Although the information displayed is believed to be accurate, no warranties or representations are made of any kind. |
| RE/MAX ESCARPMENT REALTY INC. |
|
|

Mak Azad
Broker
Dir:
647-831-6400
Bus:
416-298-8383
Fax:
416-298-8303
| Virtual Tour | Book Showing | Email a Friend |
Jump To:
At a Glance:
| Type: | Freehold - Detached |
| Area: | Halton |
| Municipality: | Burlington |
| Neighbourhood: | Rural Burlington |
| Style: | Bungalow |
| Approximate Age: | 51-99 |
| Tax: | $3,351 |
| Beds: | 4 |
| Baths: | 2 |
| Fireplace: | Y |
| Pool: | None |
Locatin Map:
Payment Calculator:

