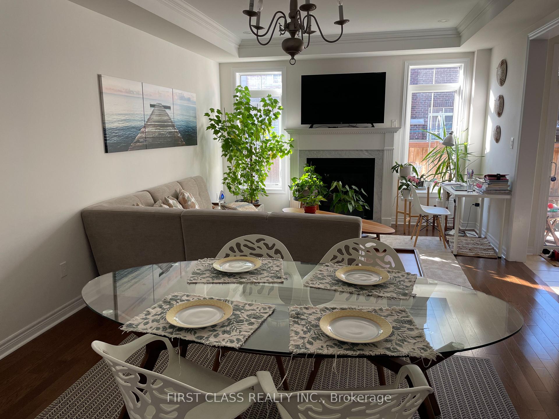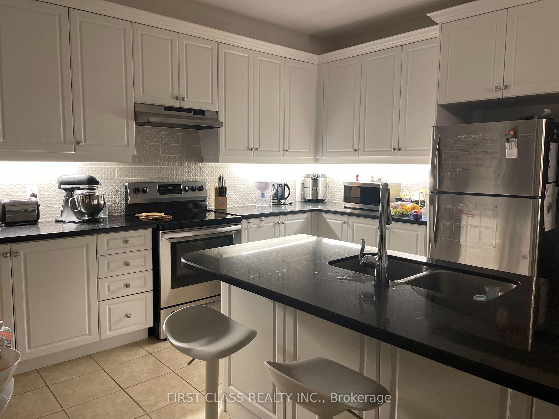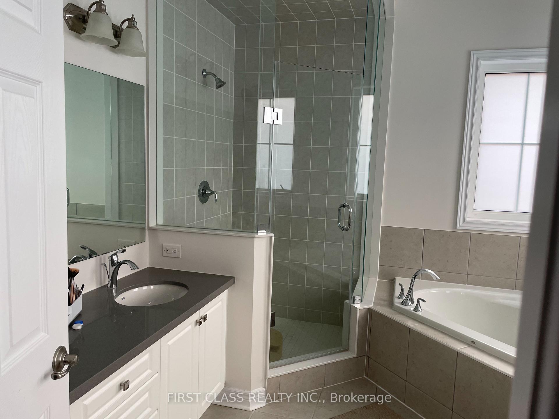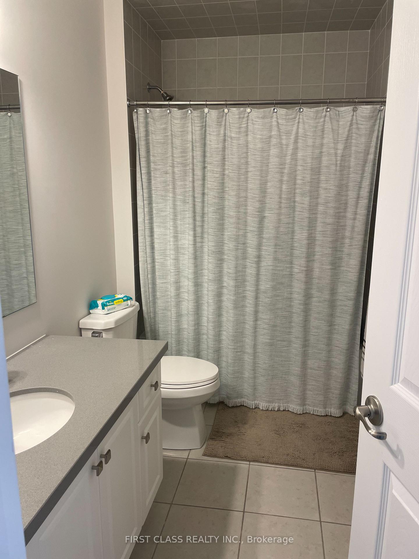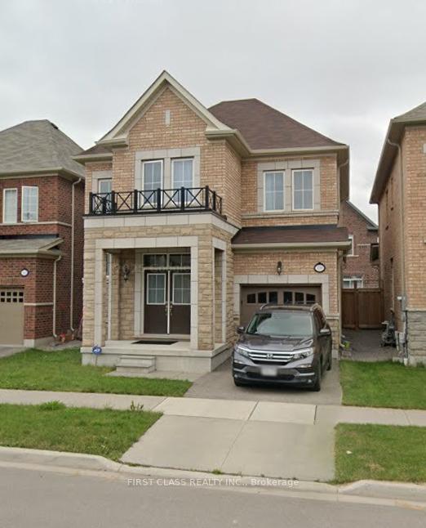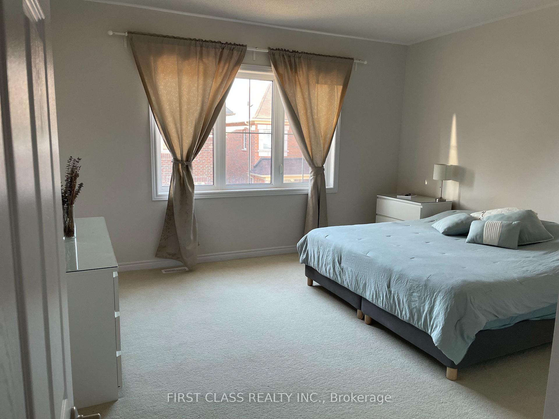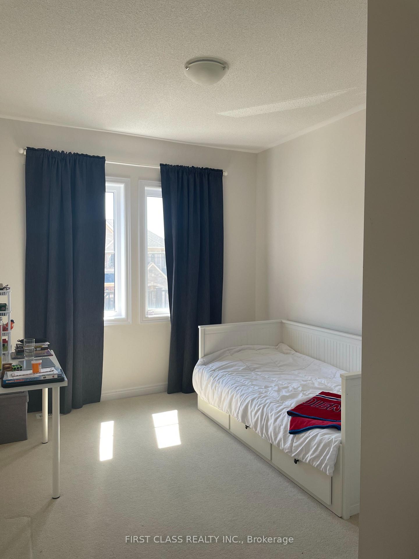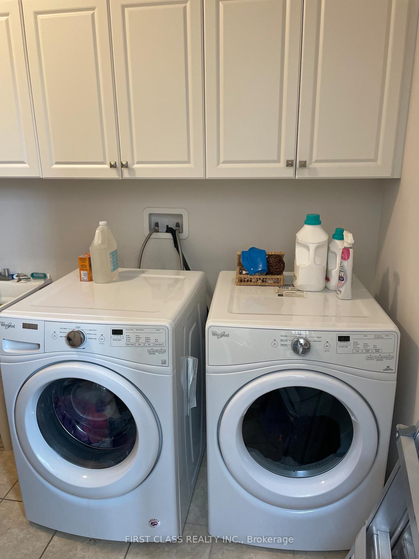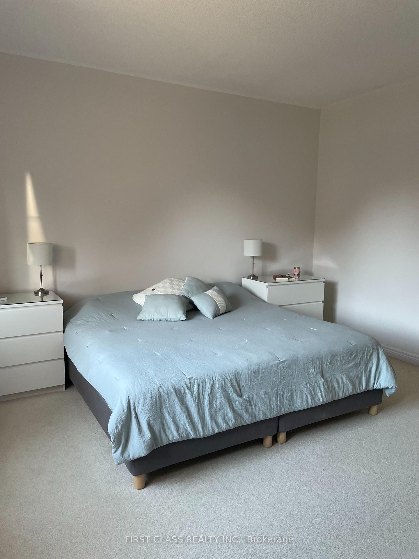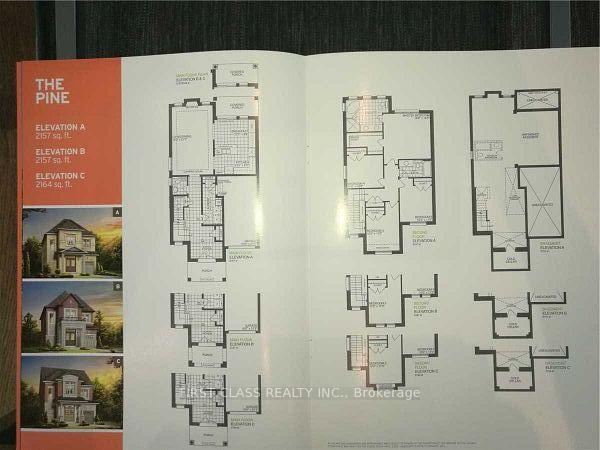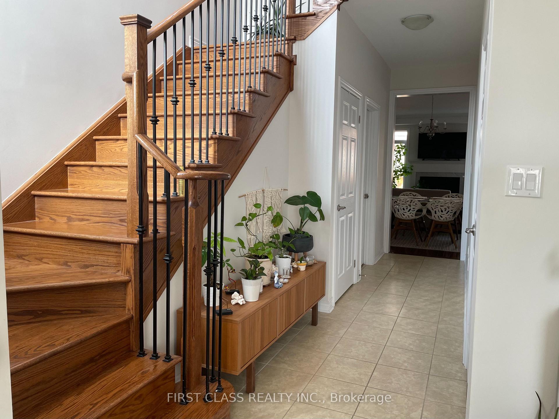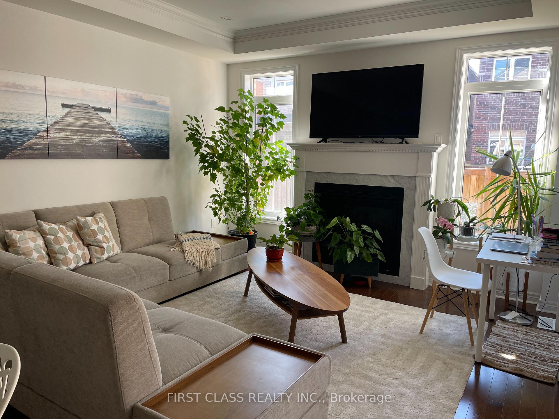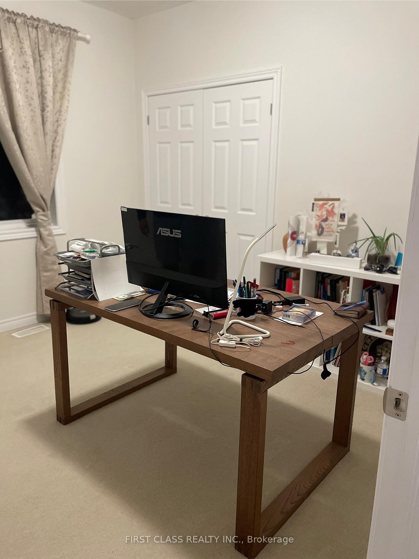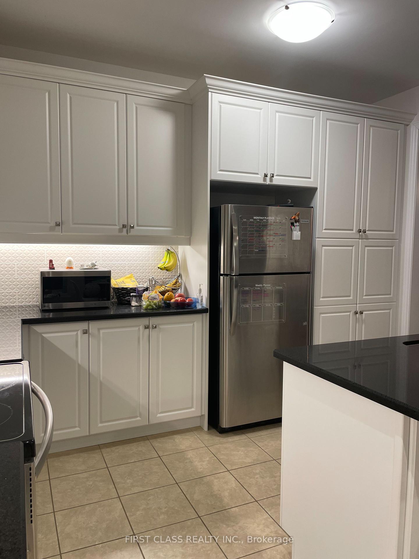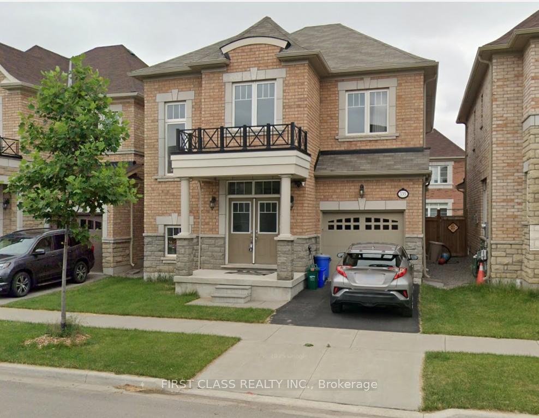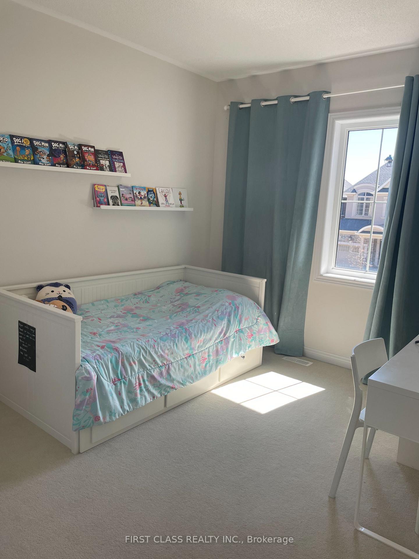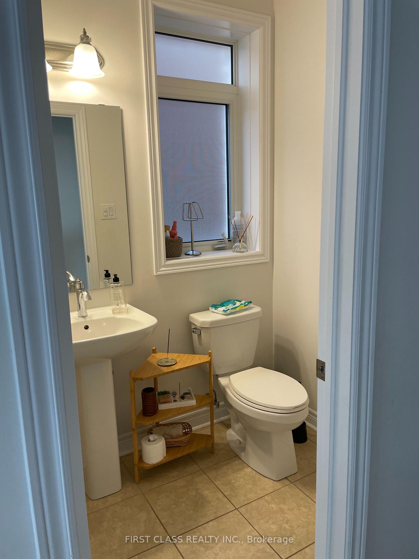$4,200
Available - For Rent
Listing ID: W12092158
339 North Park Boul , Oakville, L6M 1P9, Halton
| Live Effortlessly in an Upgraded Home in The Preserve, North Oakville! Welcome to this stunning 4-bedroom detached home (built in 2018), nestled in the highly sought-after Preserve community. Offering 2,157 sq. ft. of beautifully upgraded living space, this home features 9-ft ceilings, elegant hardwood floors on the main level, pot lights, oak stairs with iron pickets, and refined crown mouldings throughout. The spacious kitchen is a chef's delight, complete with a quartz island, upgraded cabinetry, a built-in computer desk, and a bright eat-in breakfast area perfect for everyday living and entertaining alike. Enjoy a sun-filled, open-concept layout with large windows, a cozy gas fireplace, and convenient interior access through the garage. The expansive primary suite offers a luxurious 5-piece ensuite, complemented by three additional generously sized bedrooms. Ideally located just minutes from Highways 407, 403, and the QEW, and only a 10-minute drive to the GO Station. Surrounded by top-rated schools, the new Oakville Hospital, community centres, sports complexes, scenic parks and trails, plazas, shops, restaurants, and cafes, everything your family needs is right here. |
| Price | $4,200 |
| Taxes: | $0.00 |
| Occupancy: | Tenant |
| Address: | 339 North Park Boul , Oakville, L6M 1P9, Halton |
| Directions/Cross Streets: | Dundas / Preserve |
| Rooms: | 10 |
| Bedrooms: | 4 |
| Bedrooms +: | 0 |
| Family Room: | T |
| Basement: | Unfinished |
| Furnished: | Unfu |
| Level/Floor | Room | Length(ft) | Width(ft) | Descriptions | |
| Room 1 | Main | Living Ro | 12.99 | 20.99 | Hardwood Floor, Combined w/Dining, Fireplace |
| Room 2 | Main | Dining Ro | 12.99 | 20.99 | Hardwood Floor, Combined w/Living, Pot Lights |
| Room 3 | Main | Kitchen | 12.5 | 8.59 | Stainless Steel Appl, Granite Counters, Centre Island |
| Room 4 | Main | Breakfast | 12.5 | 8.59 | W/O To Yard, Combined w/Kitchen |
| Room 5 | Second | Primary B | 14.6 | 14.01 | Broadloom, Walk-In Closet(s), 5 Pc Ensuite |
| Room 6 | Second | Bedroom 2 | 10 | 10.99 | Broadloom, Closet, Semi Ensuite |
| Room 7 | Second | Bedroom 3 | 10 | 10.99 | Broadloom, Closet, Window |
| Room 8 | Second | Bedroom 4 | 10.99 | 10 | Broadloom, Closet, Window |
| Washroom Type | No. of Pieces | Level |
| Washroom Type 1 | 2 | Main |
| Washroom Type 2 | 5 | Second |
| Washroom Type 3 | 4 | Second |
| Washroom Type 4 | 0 | |
| Washroom Type 5 | 0 |
| Total Area: | 0.00 |
| Approximatly Age: | 6-15 |
| Property Type: | Detached |
| Style: | 2-Storey |
| Exterior: | Brick, Stone |
| Garage Type: | Attached |
| (Parking/)Drive: | Private |
| Drive Parking Spaces: | 1 |
| Park #1 | |
| Parking Type: | Private |
| Park #2 | |
| Parking Type: | Private |
| Pool: | None |
| Laundry Access: | Ensuite |
| Approximatly Age: | 6-15 |
| Property Features: | Hospital, Public Transit |
| CAC Included: | N |
| Water Included: | N |
| Cabel TV Included: | N |
| Common Elements Included: | N |
| Heat Included: | N |
| Parking Included: | Y |
| Condo Tax Included: | N |
| Building Insurance Included: | N |
| Fireplace/Stove: | Y |
| Heat Type: | Forced Air |
| Central Air Conditioning: | Central Air |
| Central Vac: | N |
| Laundry Level: | Syste |
| Ensuite Laundry: | F |
| Elevator Lift: | False |
| Sewers: | Sewer |
| Utilities-Cable: | A |
| Utilities-Hydro: | A |
| Although the information displayed is believed to be accurate, no warranties or representations are made of any kind. |
| FIRST CLASS REALTY INC. |
|
|

Mak Azad
Broker
Dir:
647-831-6400
Bus:
416-298-8383
Fax:
416-298-8303
| Book Showing | Email a Friend |
Jump To:
At a Glance:
| Type: | Freehold - Detached |
| Area: | Halton |
| Municipality: | Oakville |
| Neighbourhood: | 1008 - GO Glenorchy |
| Style: | 2-Storey |
| Approximate Age: | 6-15 |
| Beds: | 4 |
| Baths: | 3 |
| Fireplace: | Y |
| Pool: | None |
Locatin Map:

