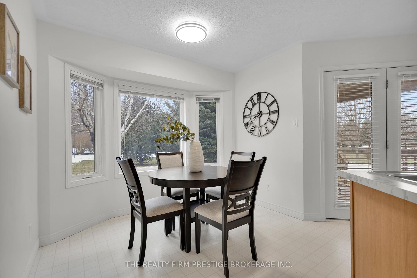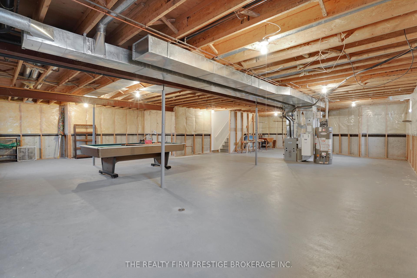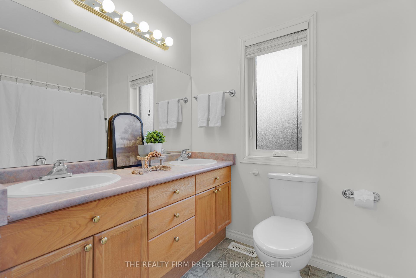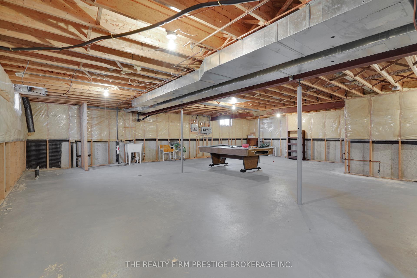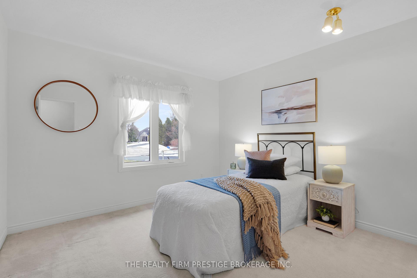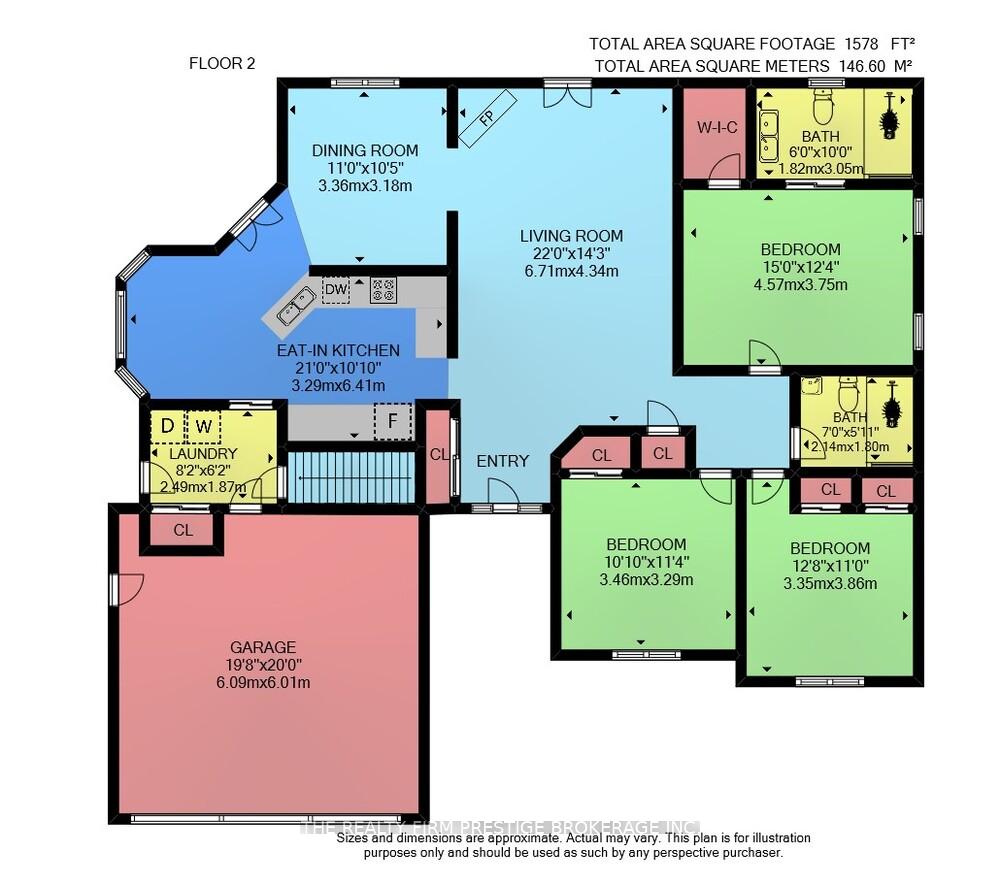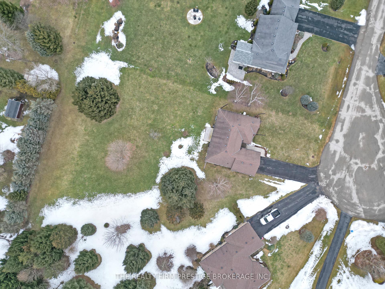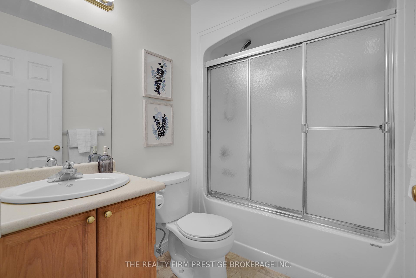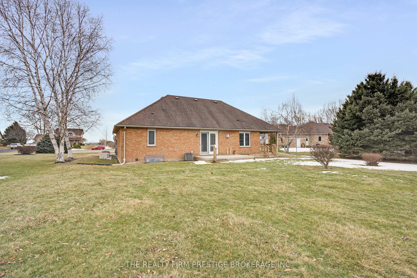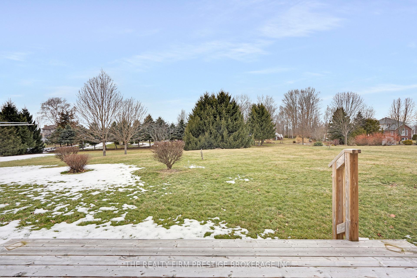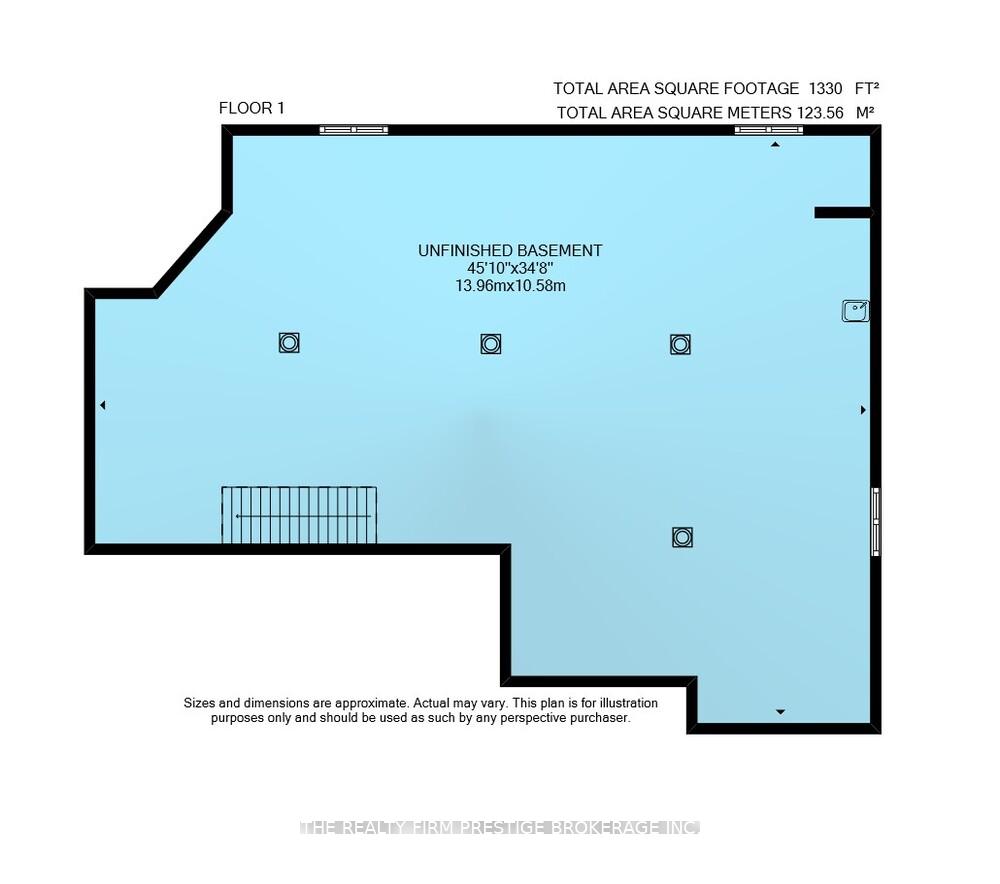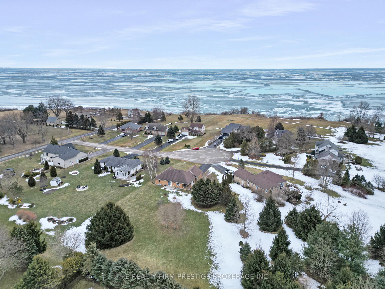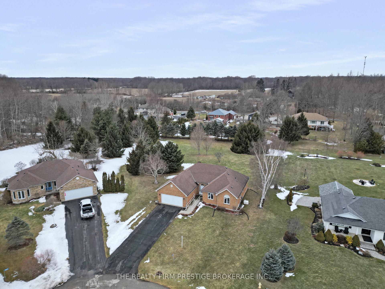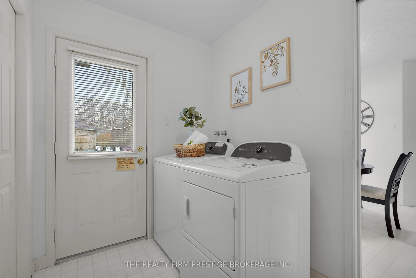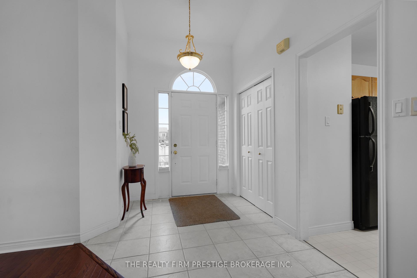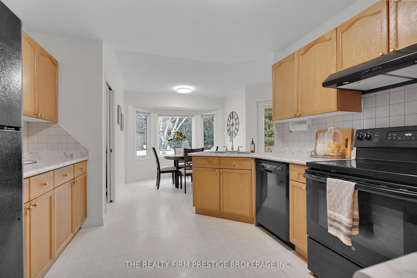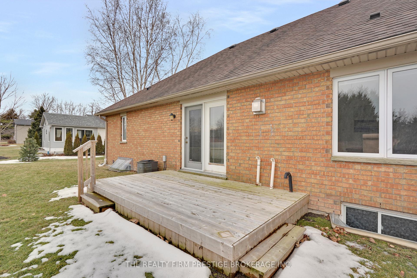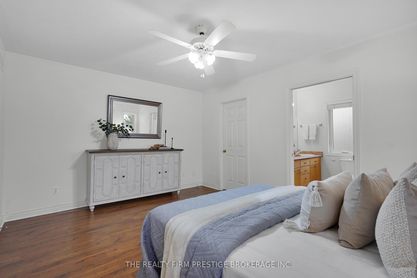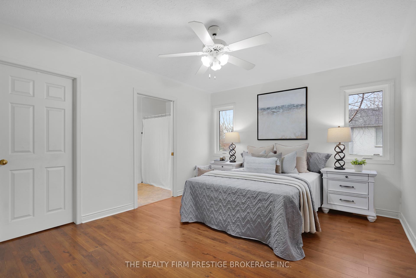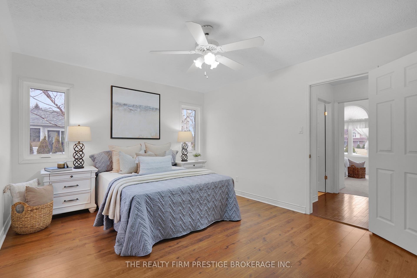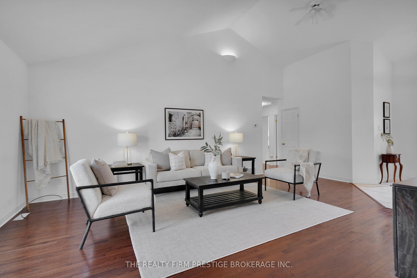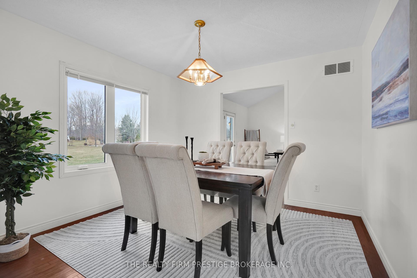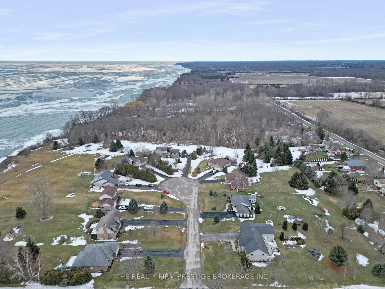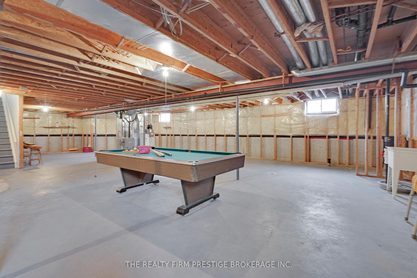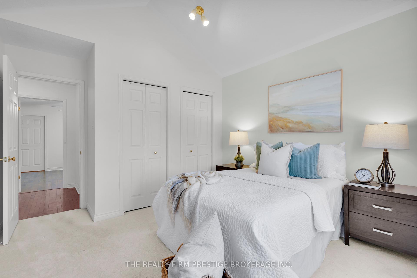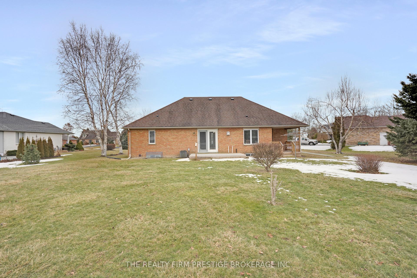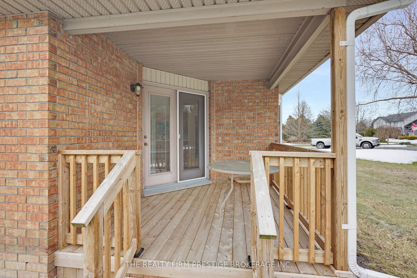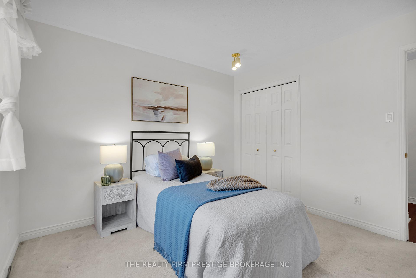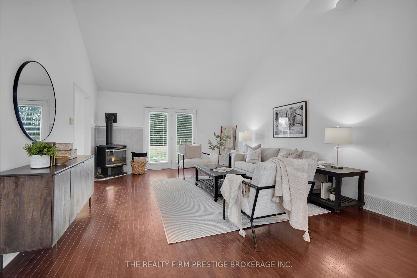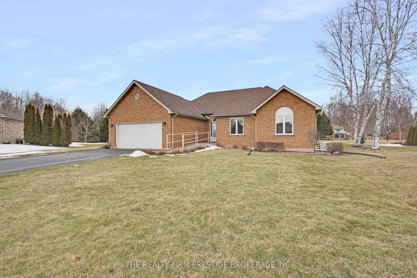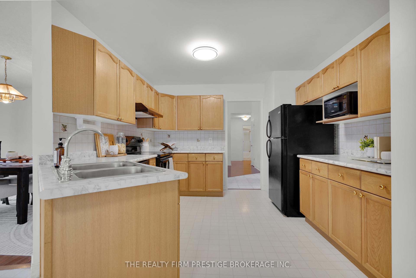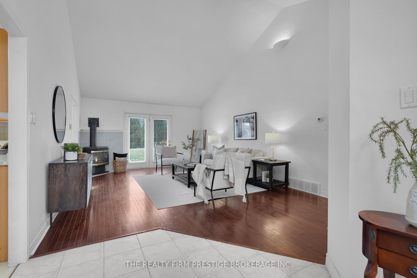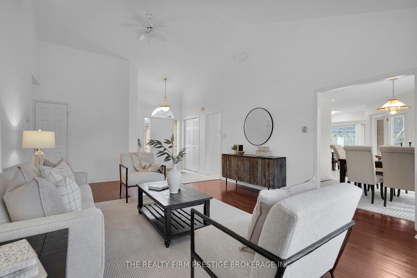$649,900
Available - For Sale
Listing ID: X12082444
25262 Eagle Cour , West Elgin, N0L 2P0, Elgin
| If you have been dreaming of getting out of the city, this waterfront community is one of Elgin counties best kept secrets! Welcome to Lakeview Estates, located just 35 minutes west of London. Here you'll find a special place where your neighbours are your friends, your kids can play in the street safely and you feel real sense and belonging. Rarely does a listing come available in this community. 25262 Eagle Court is a beautifully designed 3 bedroom, 2 full bathroom bungalow situated on an over 1/2 acre lot and overlooking Lake Erie. In the living room you'll find vaulted ceilings and bright patio doors leading you out to your expansive backyard. The kitchen is optimally designed with loads of cabinet space, a breakfast nook, and an attached dining room. The house has already been retrofitted for accessible living, with a roll in shower as well as concrete ramp- for those looking to downsize. Or, for those looking for a great family home the basement is awaiting future development potential. the area schools are a quick drive (Catholic and Public) have high ratings, and smaller class sizes. Call your favourite Realtor and make sure you check out 25262 Eagle Court today. |
| Price | $649,900 |
| Taxes: | $4363.00 |
| Occupancy: | Vacant |
| Address: | 25262 Eagle Cour , West Elgin, N0L 2P0, Elgin |
| Acreage: | .50-1.99 |
| Directions/Cross Streets: | Graham Rd |
| Rooms: | 8 |
| Bedrooms: | 3 |
| Bedrooms +: | 0 |
| Family Room: | T |
| Basement: | Full |
| Level/Floor | Room | Length(ft) | Width(ft) | Descriptions | |
| Room 1 | Main | Living Ro | 22.01 | 13.12 | |
| Room 2 | Main | Dining Ro | 11.02 | 10.43 | Eat-in Kitchen |
| Room 3 | Main | Kitchen | 10.79 | 21.02 | |
| Room 4 | Main | Primary B | 14.99 | 12.3 | |
| Room 5 | Main | Bedroom 2 | 11.35 | 10.79 | |
| Room 6 | Main | Bedroom 3 | 10.99 | 12.66 | |
| Room 7 | Main | Laundry | 8.17 | 6.13 | |
| Room 8 | Main | Bathroom | 5.97 | 10 | |
| Room 9 | Main | Bathroom | 7.02 | 5.9 |
| Washroom Type | No. of Pieces | Level |
| Washroom Type 1 | 4 | Main |
| Washroom Type 2 | 3 | Main |
| Washroom Type 3 | 0 | |
| Washroom Type 4 | 0 | |
| Washroom Type 5 | 0 |
| Total Area: | 0.00 |
| Approximatly Age: | 16-30 |
| Property Type: | Detached |
| Style: | Bungalow |
| Exterior: | Brick |
| Garage Type: | Attached |
| (Parking/)Drive: | Private Do |
| Drive Parking Spaces: | 4 |
| Park #1 | |
| Parking Type: | Private Do |
| Park #2 | |
| Parking Type: | Private Do |
| Pool: | None |
| Approximatly Age: | 16-30 |
| Approximatly Square Footage: | 1500-2000 |
| Property Features: | Clear View, Cul de Sac/Dead En |
| CAC Included: | N |
| Water Included: | N |
| Cabel TV Included: | N |
| Common Elements Included: | N |
| Heat Included: | N |
| Parking Included: | N |
| Condo Tax Included: | N |
| Building Insurance Included: | N |
| Fireplace/Stove: | Y |
| Heat Type: | Forced Air |
| Central Air Conditioning: | Central Air |
| Central Vac: | N |
| Laundry Level: | Syste |
| Ensuite Laundry: | F |
| Sewers: | Septic |
| Utilities-Cable: | N |
| Utilities-Hydro: | Y |
$
%
Years
This calculator is for demonstration purposes only. Always consult a professional
financial advisor before making personal financial decisions.
| Although the information displayed is believed to be accurate, no warranties or representations are made of any kind. |
| THE REALTY FIRM PRESTIGE BROKERAGE INC. |
|
|

Mak Azad
Broker
Dir:
647-831-6400
Bus:
416-298-8383
Fax:
416-298-8303
| Virtual Tour | Book Showing | Email a Friend |
Jump To:
At a Glance:
| Type: | Freehold - Detached |
| Area: | Elgin |
| Municipality: | West Elgin |
| Neighbourhood: | Rural West Elgin |
| Style: | Bungalow |
| Approximate Age: | 16-30 |
| Tax: | $4,363 |
| Beds: | 3 |
| Baths: | 2 |
| Fireplace: | Y |
| Pool: | None |
Locatin Map:
Payment Calculator:

