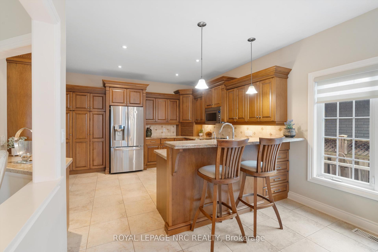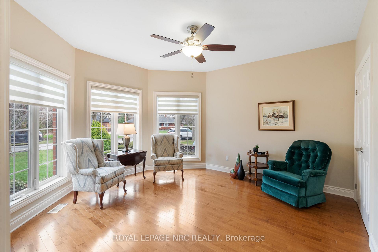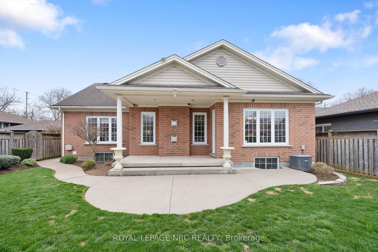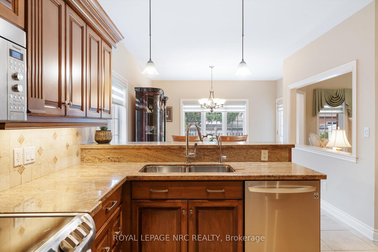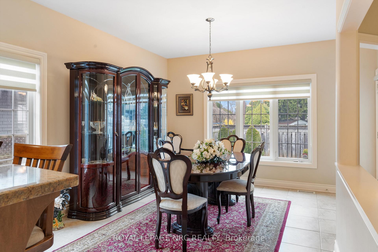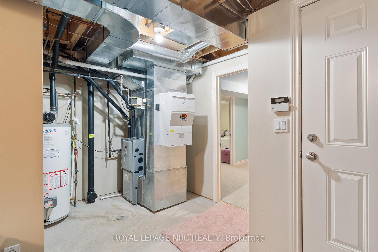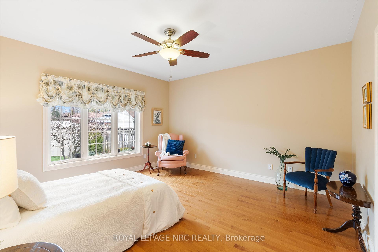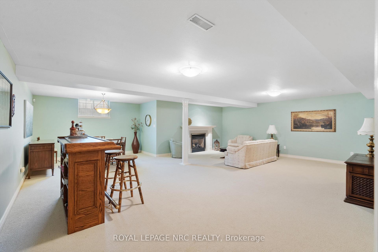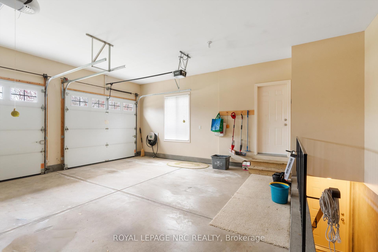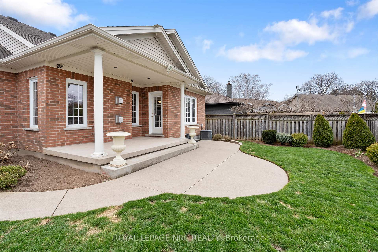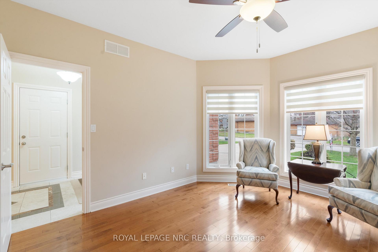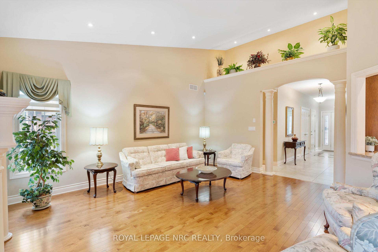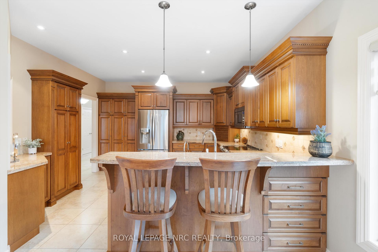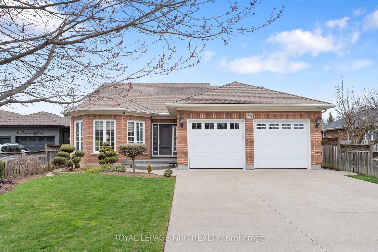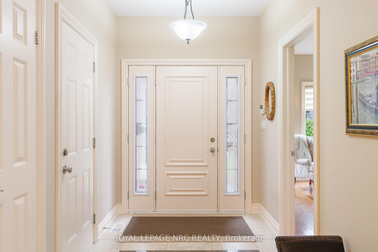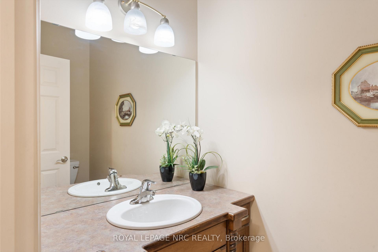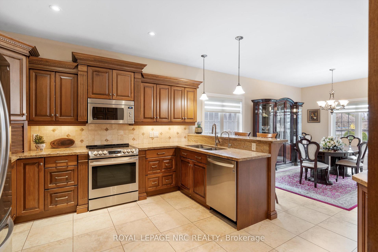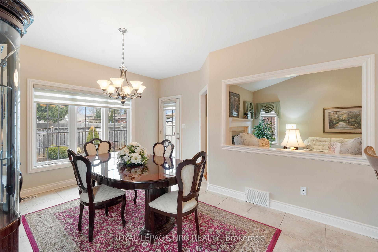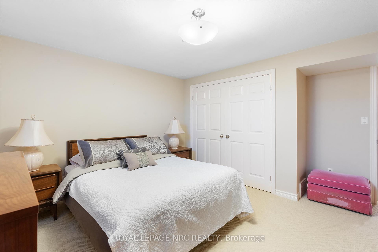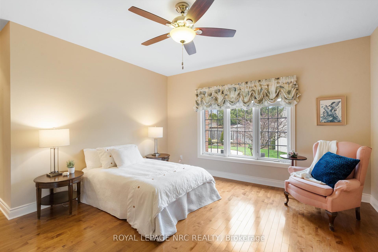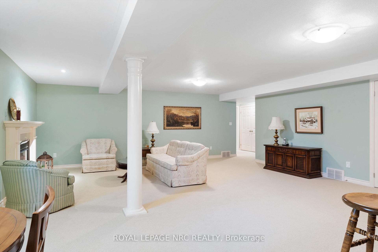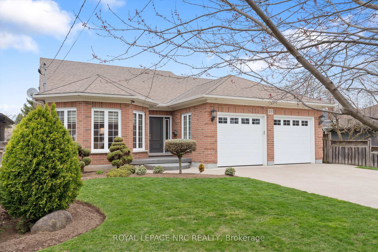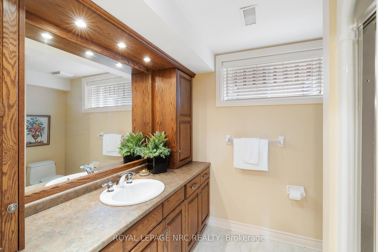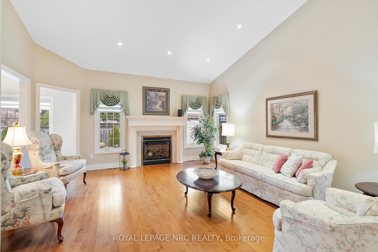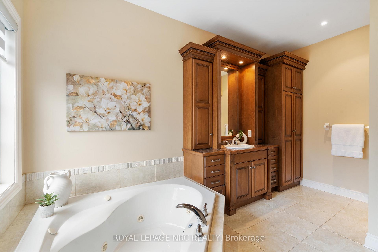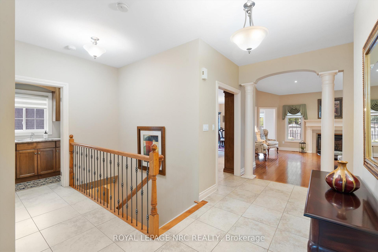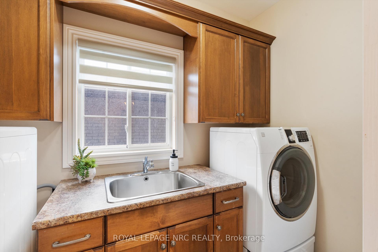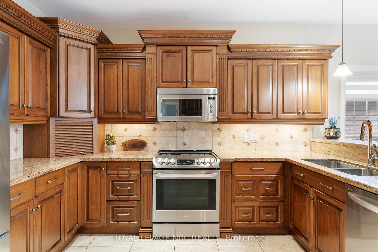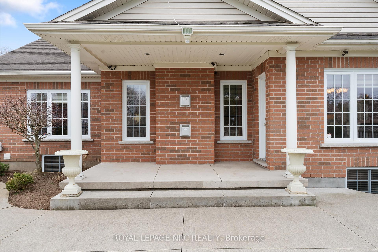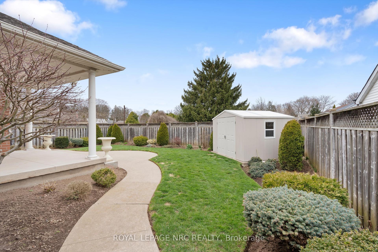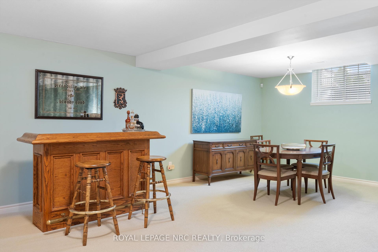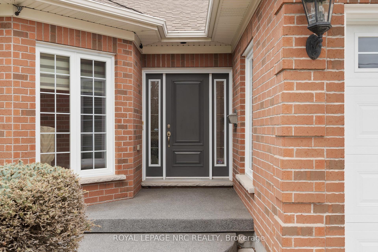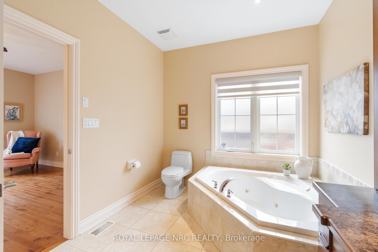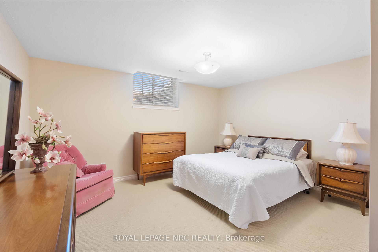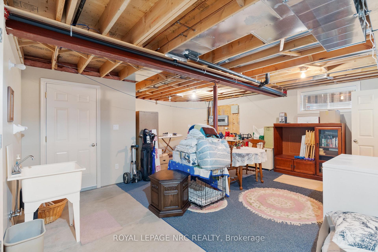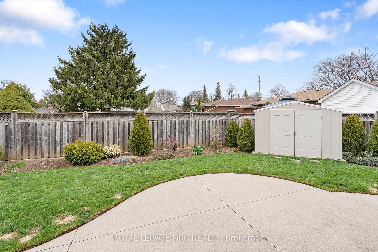$949,900
Available - For Sale
Listing ID: X12093573
25 Kenworth Driv , St. Catharines, L2M 4S4, Niagara
| A Showcase of Quality and Style. This custom built brick bungalow was designed in a classic style that will suit the most discriminating buyer. Beautifully maintained one owner home built in 2006 featuring a meticulous interior and nicely landscaped exterior. A home that offers a spacious 1400 sq. ft. of main floor living with additional finished living space in the lower level and a fenced rear yard that is low maintenance. The main level has a wide open foyer, powder room near the front door, 2nd bedroom/den, main floor laundry room with a sink & primary bedroom with a walk -in closet plus an ensuite with a jet tub & separate shower. The living room has hardwood flooring, gas fireplace & 13' vaulted ceiling with pot lights. Top quality kitchen has wood cabinetry, an abundance of Quartz counters, a breakfast bar, stainless steel appliances and is open to the dining area with an exterior door to a covered patio. The lower area could be used as a separate suite for family as it has larger than average windows, a separate entrance through the garage and a partially finished area that could be used for future development (2nd kitchen perhaps?). The lower area has a 3rd bedroom, full bathroom & a huge L-shaped family room with another gas fireplace. Other features include: whole house HEPA UV air cleaner, 2 gas fireplaces, garage door openers, custom window treatments, under cabinet lighting, ceramic backsplash, air tub, 9' ceilings on the main floor, central vacuum, shed, fruit cellar, lower level entry from the garage, 200 amp service & concrete double driveway. Located in an established neighbourhood on a tree-lined street close to many amenities. Close to major shopping, transit, short distance to QEW, parks, etc. |
| Price | $949,900 |
| Taxes: | $5921.54 |
| Assessment Year: | 2024 |
| Occupancy: | Vacant |
| Address: | 25 Kenworth Driv , St. Catharines, L2M 4S4, Niagara |
| Directions/Cross Streets: | Grantham |
| Rooms: | 5 |
| Rooms +: | 3 |
| Bedrooms: | 2 |
| Bedrooms +: | 1 |
| Family Room: | F |
| Basement: | Walk-Up, Finished |
| Level/Floor | Room | Length(ft) | Width(ft) | Descriptions | |
| Room 1 | Main | Bedroom | 14.89 | 14.3 | Walk-In Closet(s), 4 Pc Ensuite |
| Room 2 | Main | Bathroom | 13.81 | 8.89 | 4 Pc Bath |
| Room 3 | Main | Kitchen | 13.48 | 11.91 | Tile Floor, B/I Dishwasher |
| Room 4 | Main | Dining Ro | 16.3 | 10.79 | Tile Floor |
| Room 5 | Main | Foyer | 19.09 | 6.49 | Tile Floor |
| Room 6 | Main | Laundry | 9.28 | 5.08 | |
| Room 7 | Main | Bathroom | 7.08 | 4.1 | 2 Pc Bath |
| Room 8 | Main | Bedroom | 13.91 | 13.38 | Hardwood Floor |
| Room 9 | Main | Living Ro | 15.91 | 17.19 | Hardwood Floor, Gas Fireplace |
| Room 10 | Basement | Family Ro | 25.98 | 25.68 | Gas Fireplace |
| Room 11 | Basement | Bedroom | 14.1 | 14.01 | Closet |
| Room 12 | Basement | Bathroom | 7.9 | 8.2 | 3 Pc Bath |
| Room 13 | Basement | Other | 18.99 | 14.01 | |
| Room 14 | Basement | Furnace R | 12.5 | 7.9 | |
| Room 15 | Basement | Cold Room | 5.61 | 6.79 |
| Washroom Type | No. of Pieces | Level |
| Washroom Type 1 | 2 | Main |
| Washroom Type 2 | 5 | Main |
| Washroom Type 3 | 3 | Basement |
| Washroom Type 4 | 0 | |
| Washroom Type 5 | 0 |
| Total Area: | 0.00 |
| Approximatly Age: | 16-30 |
| Property Type: | Detached |
| Style: | Bungalow |
| Exterior: | Brick |
| Garage Type: | Attached |
| (Parking/)Drive: | Private Do |
| Drive Parking Spaces: | 2 |
| Park #1 | |
| Parking Type: | Private Do |
| Park #2 | |
| Parking Type: | Private Do |
| Pool: | None |
| Other Structures: | Fence - Full, |
| Approximatly Age: | 16-30 |
| Approximatly Square Footage: | 1100-1500 |
| Property Features: | Fenced Yard, Park |
| CAC Included: | N |
| Water Included: | N |
| Cabel TV Included: | N |
| Common Elements Included: | N |
| Heat Included: | N |
| Parking Included: | N |
| Condo Tax Included: | N |
| Building Insurance Included: | N |
| Fireplace/Stove: | Y |
| Heat Type: | Forced Air |
| Central Air Conditioning: | Central Air |
| Central Vac: | Y |
| Laundry Level: | Syste |
| Ensuite Laundry: | F |
| Sewers: | Sewer |
$
%
Years
This calculator is for demonstration purposes only. Always consult a professional
financial advisor before making personal financial decisions.
| Although the information displayed is believed to be accurate, no warranties or representations are made of any kind. |
| ROYAL LEPAGE NRC REALTY |
|
|

Mak Azad
Broker
Dir:
647-831-6400
Bus:
416-298-8383
Fax:
416-298-8303
| Virtual Tour | Book Showing | Email a Friend |
Jump To:
At a Glance:
| Type: | Freehold - Detached |
| Area: | Niagara |
| Municipality: | St. Catharines |
| Neighbourhood: | 444 - Carlton/Bunting |
| Style: | Bungalow |
| Approximate Age: | 16-30 |
| Tax: | $5,921.54 |
| Beds: | 2+1 |
| Baths: | 3 |
| Fireplace: | Y |
| Pool: | None |
Locatin Map:
Payment Calculator:

