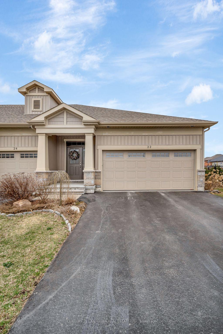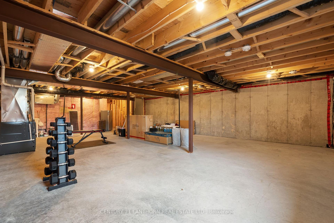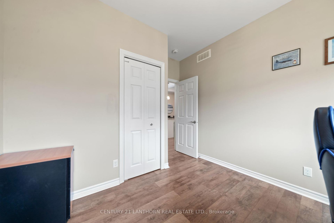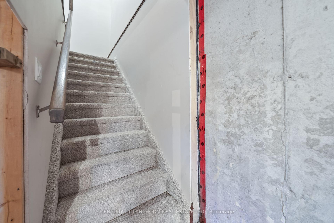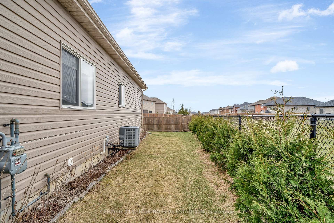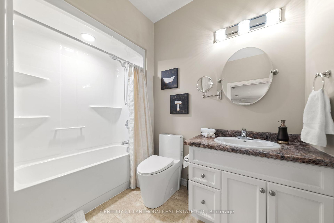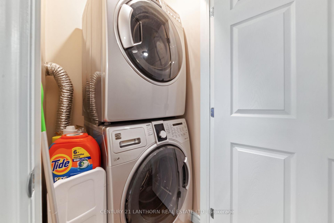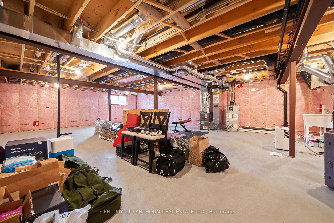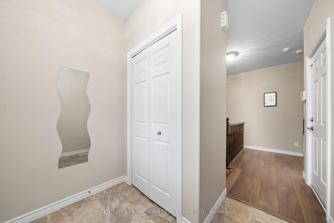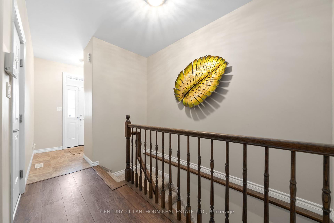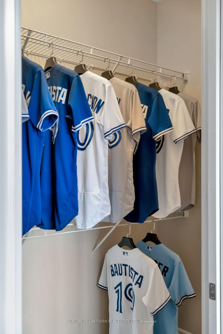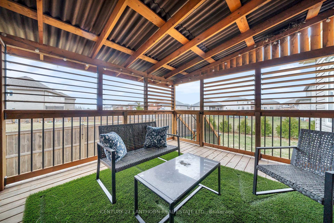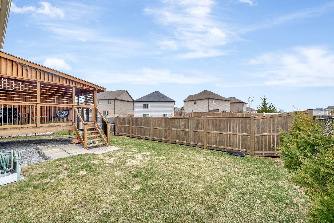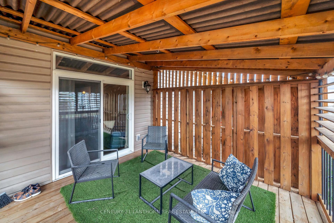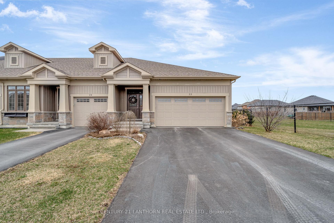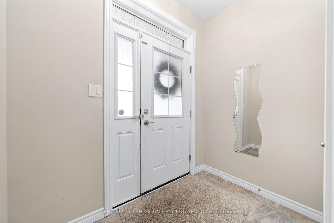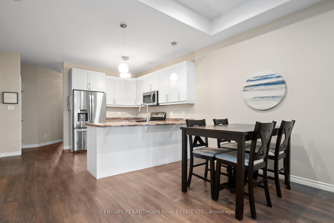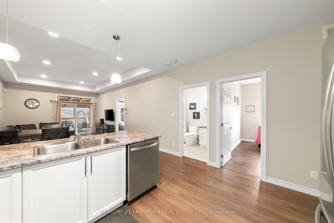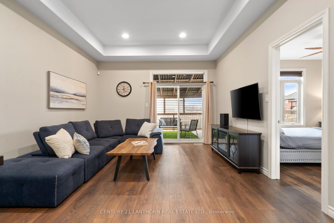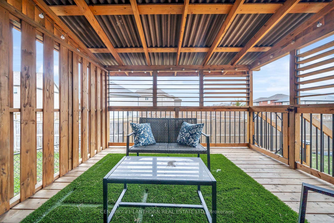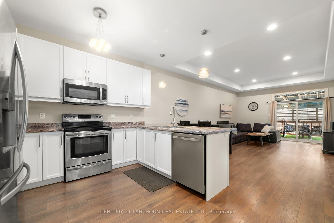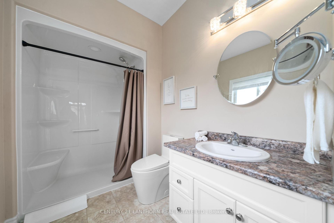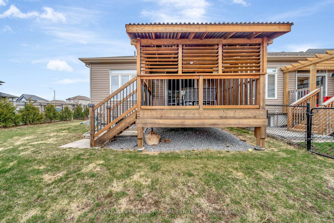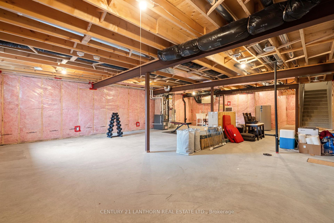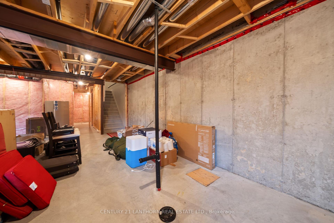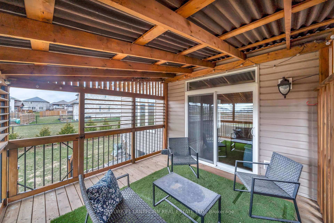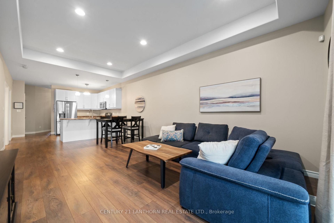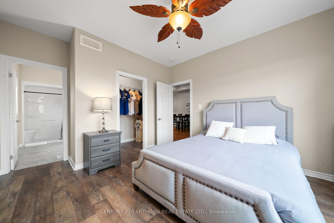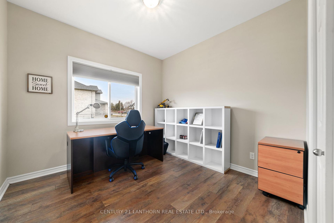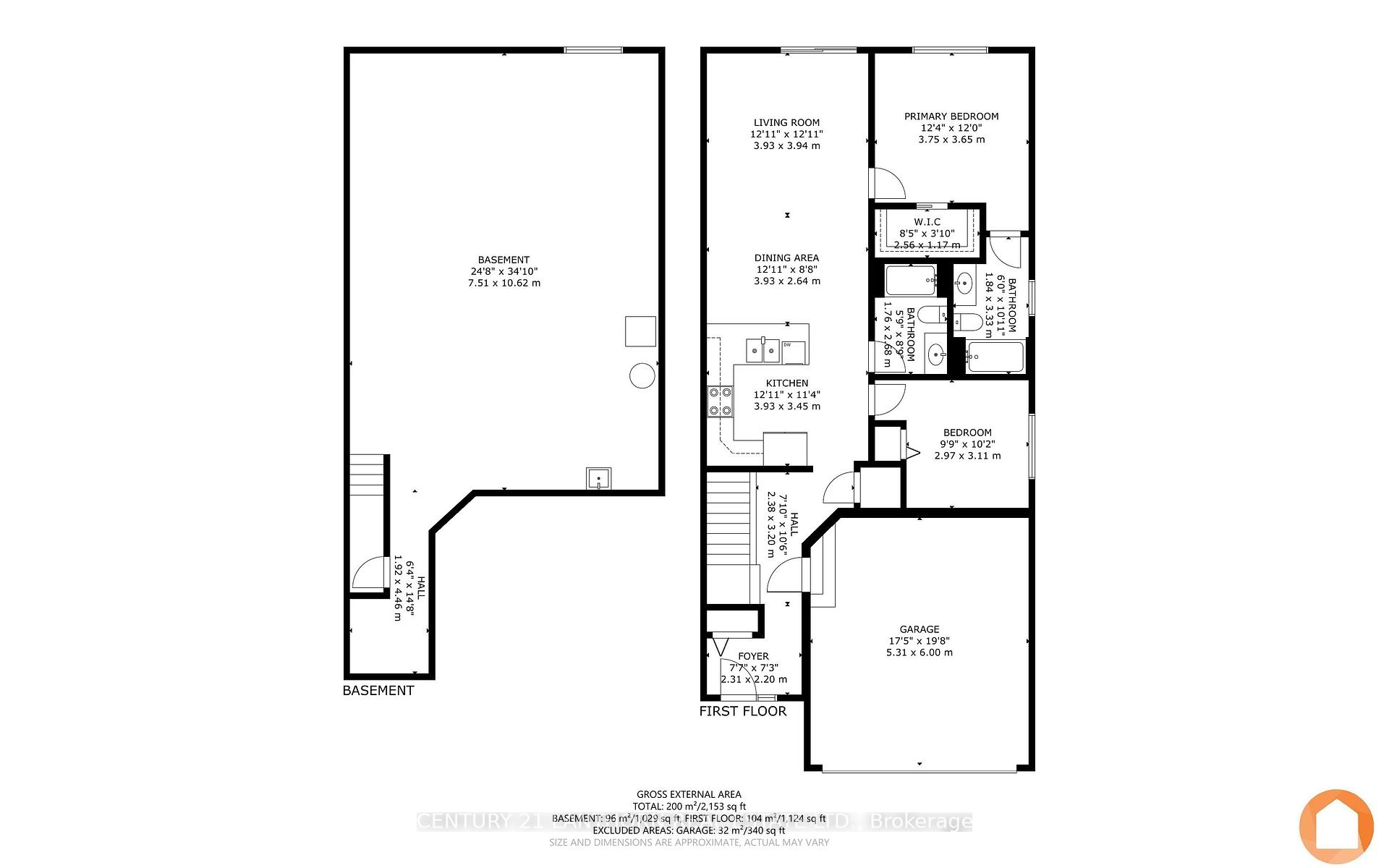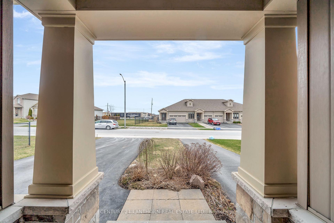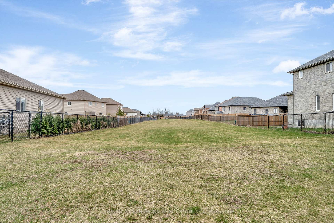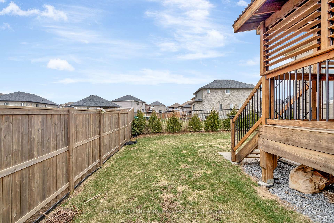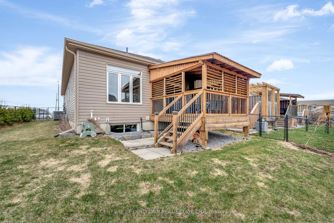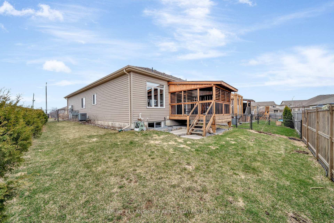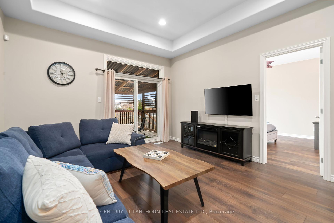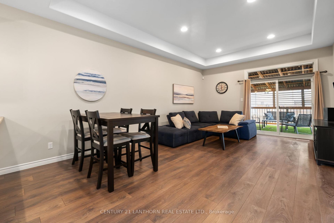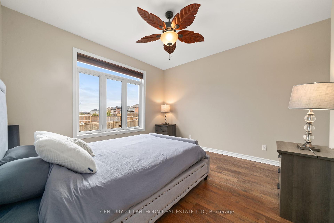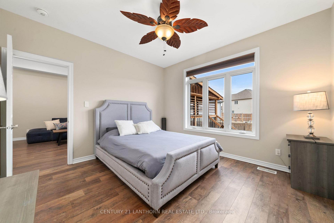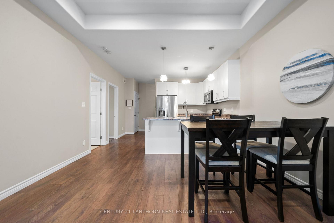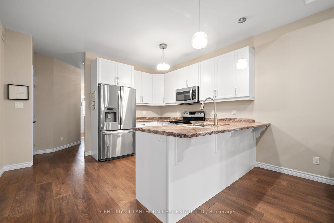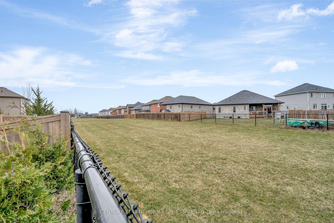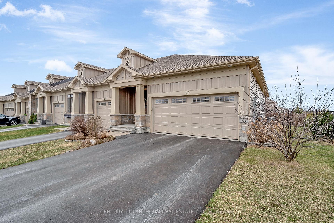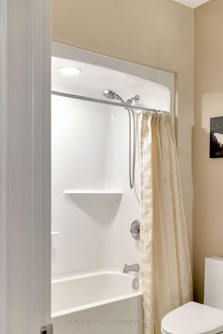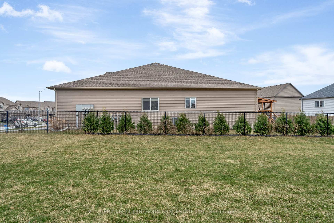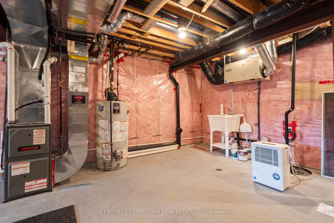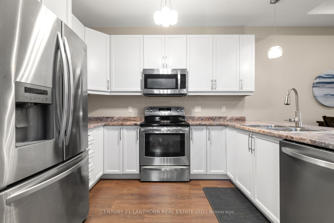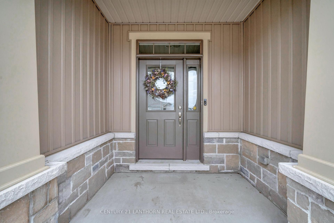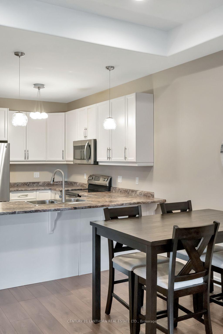$555,000
Available - For Sale
Listing ID: X12088815
22 Mountain Ash Driv , Belleville, K8N 0E3, Hastings
| Welcome/Bienvenue to 22 Mountain Ash Drive, Belleville. This end-unit townhouse is situated in a newer neighborhood just north of Belleville, only minutes from Highway 401. Built in 2015, it features a double private driveway and a double-car garage, complemented by a nicely covered deck. The main floor boasts a bright, open-concept living area. The primary bedroom receives ample natural light and includes a spacious walk-in closet and a 3-piece bathroom. There is also a second bedroom, a 4-piece bathroom, and a laundry area on this level. The basement offers a blank slate with a roughed-in bathroom, allowing you to customize it for additional bedrooms, extra living space, or even an in-law suite, making this townhouse highly versatile to meet your needs. Could it be / Est-ce que ca pourrait etre votre Home Sweet Home! |
| Price | $555,000 |
| Taxes: | $4086.82 |
| Assessment Year: | 2025 |
| Occupancy: | Owner |
| Address: | 22 Mountain Ash Driv , Belleville, K8N 0E3, Hastings |
| Acreage: | < .50 |
| Directions/Cross Streets: | Maitland Dr (Rr 33) & N Front St (ON-62) |
| Rooms: | 10 |
| Bedrooms: | 2 |
| Bedrooms +: | 0 |
| Family Room: | T |
| Basement: | Full, Unfinished |
| Level/Floor | Room | Length(ft) | Width(ft) | Descriptions | |
| Room 1 | Main | Foyer | 7.58 | 7.22 | Closet |
| Room 2 | Main | Kitchen | 12.89 | 11.32 | Double Sink |
| Room 3 | Main | Dining Ro | 12.89 | 8.66 | |
| Room 4 | Main | Living Ro | 12.89 | 12.92 | W/O To Deck |
| Room 5 | Main | Primary B | 12.3 | 11.97 | Walk-In Closet(s), 3 Pc Ensuite |
| Room 6 | Main | Bathroom | 6.04 | 10.92 | Ensuite Bath, 3 Pc Ensuite |
| Room 7 | Main | Bedroom 2 | 9.74 | 10.2 | |
| Room 8 | Main | Bathroom | 5.77 | 8.79 | 4 Pc Bath |
| Room 9 | Basement | Utility R | 24.63 | 34.83 |
| Washroom Type | No. of Pieces | Level |
| Washroom Type 1 | 4 | Main |
| Washroom Type 2 | 3 | Main |
| Washroom Type 3 | 0 | |
| Washroom Type 4 | 0 | |
| Washroom Type 5 | 0 |
| Total Area: | 0.00 |
| Approximatly Age: | 6-15 |
| Property Type: | Att/Row/Townhouse |
| Style: | Bungalow |
| Exterior: | Vinyl Siding |
| Garage Type: | Attached |
| (Parking/)Drive: | Private Do |
| Drive Parking Spaces: | 4 |
| Park #1 | |
| Parking Type: | Private Do |
| Park #2 | |
| Parking Type: | Private Do |
| Pool: | None |
| Approximatly Age: | 6-15 |
| Approximatly Square Footage: | 1100-1500 |
| Property Features: | Park, Public Transit |
| CAC Included: | N |
| Water Included: | N |
| Cabel TV Included: | N |
| Common Elements Included: | N |
| Heat Included: | N |
| Parking Included: | N |
| Condo Tax Included: | N |
| Building Insurance Included: | N |
| Fireplace/Stove: | N |
| Heat Type: | Forced Air |
| Central Air Conditioning: | Central Air |
| Central Vac: | N |
| Laundry Level: | Syste |
| Ensuite Laundry: | F |
| Sewers: | Sewer |
| Utilities-Cable: | Y |
| Utilities-Hydro: | Y |
$
%
Years
This calculator is for demonstration purposes only. Always consult a professional
financial advisor before making personal financial decisions.
| Although the information displayed is believed to be accurate, no warranties or representations are made of any kind. |
| CENTURY 21 LANTHORN REAL ESTATE LTD. |
|
|

Mak Azad
Broker
Dir:
647-831-6400
Bus:
416-298-8383
Fax:
416-298-8303
| Book Showing | Email a Friend |
Jump To:
At a Glance:
| Type: | Freehold - Att/Row/Townhouse |
| Area: | Hastings |
| Municipality: | Belleville |
| Neighbourhood: | Thurlow Ward |
| Style: | Bungalow |
| Approximate Age: | 6-15 |
| Tax: | $4,086.82 |
| Beds: | 2 |
| Baths: | 2 |
| Fireplace: | N |
| Pool: | None |
Locatin Map:
Payment Calculator:

