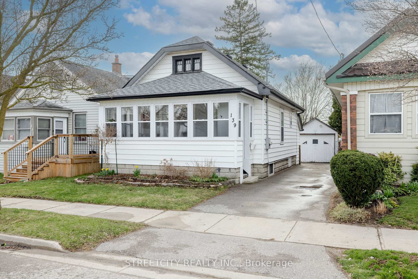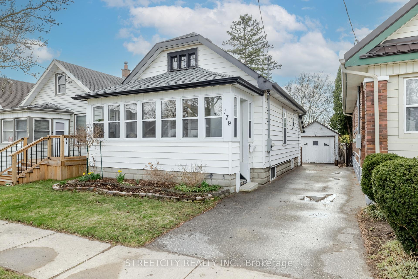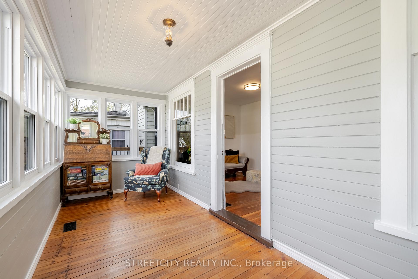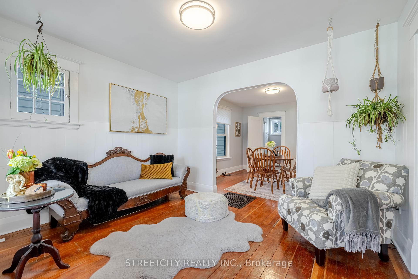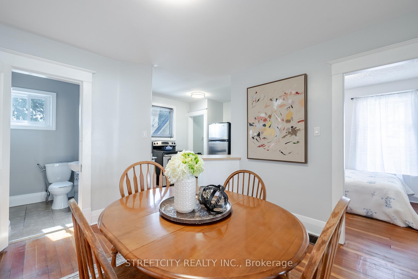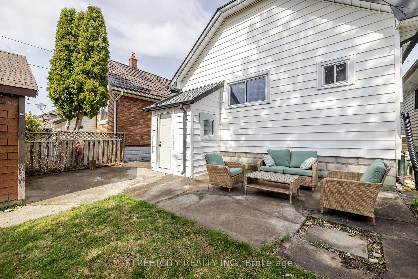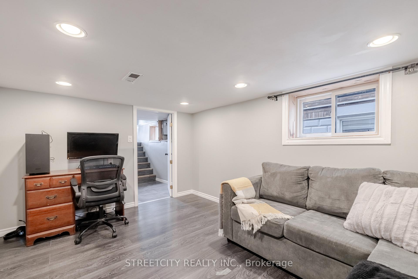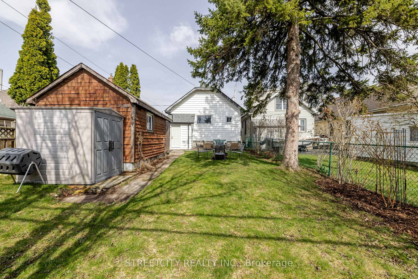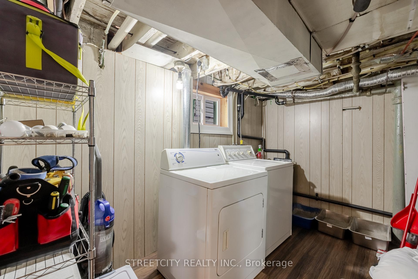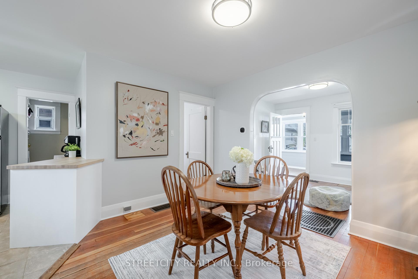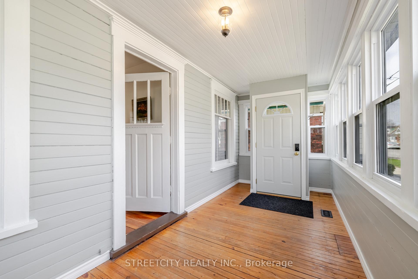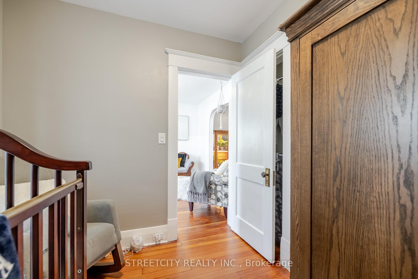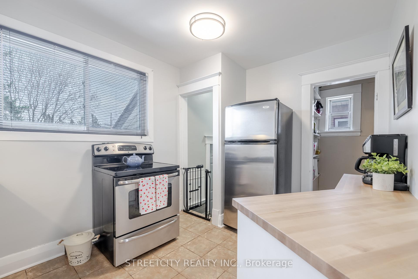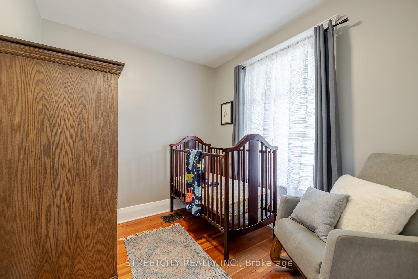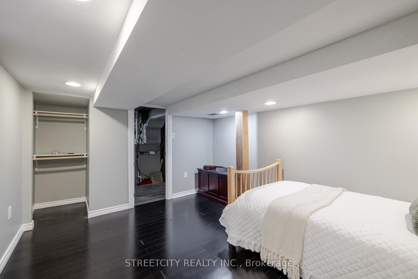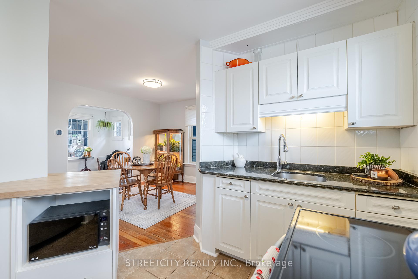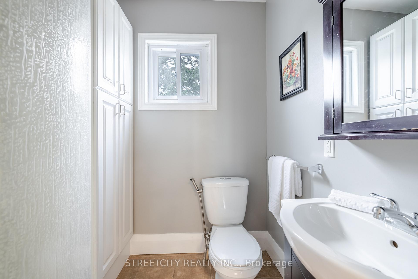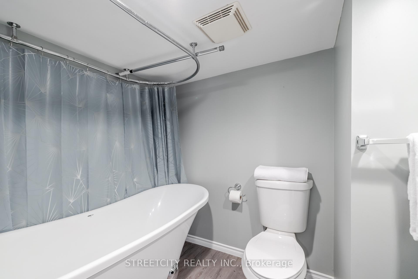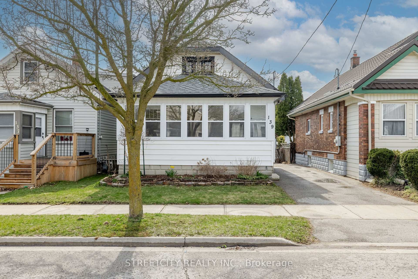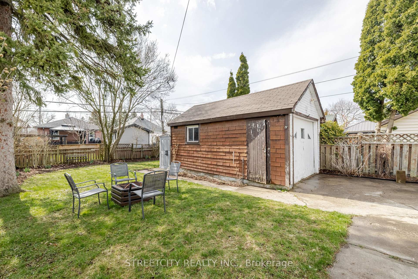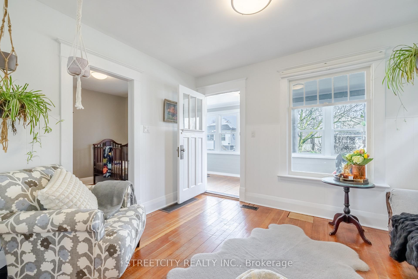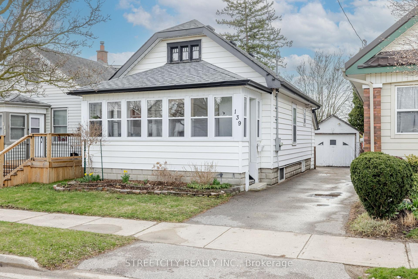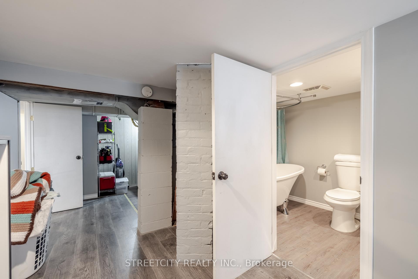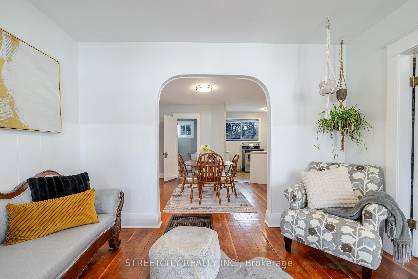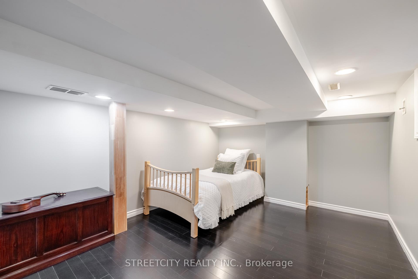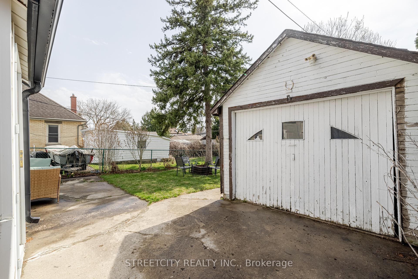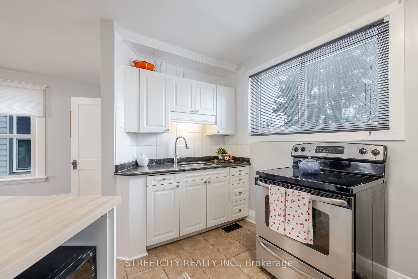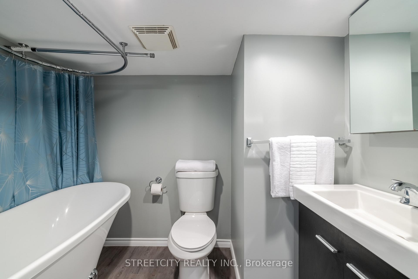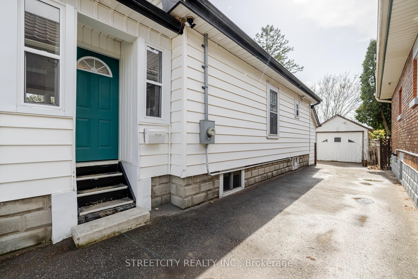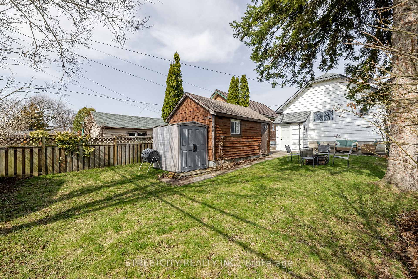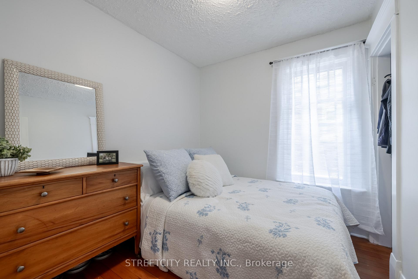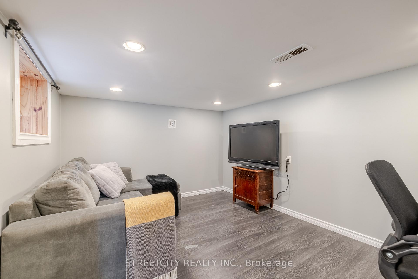$450,000
Available - For Sale
Listing ID: X12093673
139 BRISBIN Stre , London, N5Z 2L9, Middlesex
| Welcome to 139 Brisbin Street, a character filled bungalow nestled on a quiet, tree lined street in East London. Ideal for first-time buyers, downsizers, or investors, this home blends original style with tasteful improvements throughout. Step into the bright enclosed front porch, perfect for morning coffee or a sunny reading nook. Inside, you'll find a welcoming living and dining area with arched doorway details, original hardwood floors, and warm natural light. The kitchen features crisp white cabinetry and a full pantry area for added storage. Two cozy bedrooms that offer comfort and functionality are complemented by two bathrooms, one on the main level and another in the finished lower level, which features a charming clawfoot-style tub. The lower level offers even more living space, featuring a finished room that can easily function as a family room or guest bedroom. There's also a bonus room, great for a home office or extra storage. Outside, enjoy the spacious backyard with low maintenance perennial gardens and a detached garage that doubles as bonus storage or workshop space. The private driveway has room for multiple vehicles. Located close to transit, parks, and shopping, this move-in-ready home is packed with potential and charm. |
| Price | $450,000 |
| Taxes: | $2250.00 |
| Assessment Year: | 2025 |
| Occupancy: | Owner |
| Address: | 139 BRISBIN Stre , London, N5Z 2L9, Middlesex |
| Directions/Cross Streets: | Hamilton Rd and Egerton St |
| Rooms: | 6 |
| Bedrooms: | 2 |
| Bedrooms +: | 1 |
| Family Room: | F |
| Basement: | Finished |
| Level/Floor | Room | Length(ft) | Width(ft) | Descriptions | |
| Room 1 | Main | Living Ro | 8.99 | 10.99 | |
| Room 2 | Main | Dining Ro | 10.99 | 10.99 | |
| Room 3 | Main | Bedroom | 8.99 | 7.97 | |
| Room 4 | Main | Bedroom | 8.99 | 7.97 | |
| Room 5 | Main | Kitchen | 6.99 | 9.97 | |
| Room 6 | Basement | Bedroom | 11.97 | 10.99 | |
| Room 7 | Basement | Den | 8.99 | 7.97 |
| Washroom Type | No. of Pieces | Level |
| Washroom Type 1 | 3 | Main |
| Washroom Type 2 | 3 | Basement |
| Washroom Type 3 | 0 | |
| Washroom Type 4 | 0 | |
| Washroom Type 5 | 0 |
| Total Area: | 0.00 |
| Approximatly Age: | 51-99 |
| Property Type: | Detached |
| Style: | Bungalow |
| Exterior: | Aluminum Siding |
| Garage Type: | Detached |
| (Parking/)Drive: | Private |
| Drive Parking Spaces: | 3 |
| Park #1 | |
| Parking Type: | Private |
| Park #2 | |
| Parking Type: | Private |
| Pool: | None |
| Other Structures: | Shed |
| Approximatly Age: | 51-99 |
| Approximatly Square Footage: | < 700 |
| Property Features: | Public Trans, School |
| CAC Included: | N |
| Water Included: | N |
| Cabel TV Included: | N |
| Common Elements Included: | N |
| Heat Included: | N |
| Parking Included: | N |
| Condo Tax Included: | N |
| Building Insurance Included: | N |
| Fireplace/Stove: | N |
| Heat Type: | Heat Pump |
| Central Air Conditioning: | Central Air |
| Central Vac: | N |
| Laundry Level: | Syste |
| Ensuite Laundry: | F |
| Sewers: | Sewer |
$
%
Years
This calculator is for demonstration purposes only. Always consult a professional
financial advisor before making personal financial decisions.
| Although the information displayed is believed to be accurate, no warranties or representations are made of any kind. |
| STREETCITY REALTY INC. |
|
|

Mak Azad
Broker
Dir:
647-831-6400
Bus:
416-298-8383
Fax:
416-298-8303
| Book Showing | Email a Friend |
Jump To:
At a Glance:
| Type: | Freehold - Detached |
| Area: | Middlesex |
| Municipality: | London |
| Neighbourhood: | East M |
| Style: | Bungalow |
| Approximate Age: | 51-99 |
| Tax: | $2,250 |
| Beds: | 2+1 |
| Baths: | 2 |
| Fireplace: | N |
| Pool: | None |
Locatin Map:
Payment Calculator:

