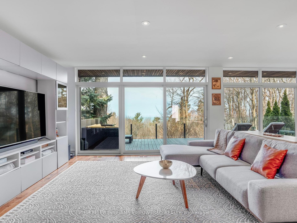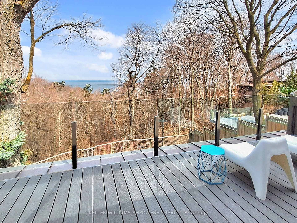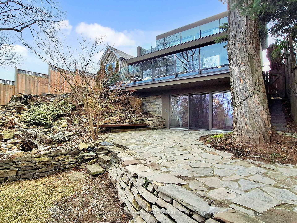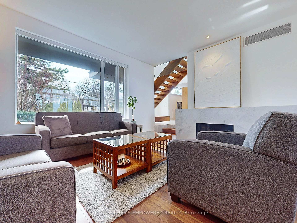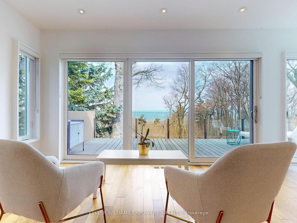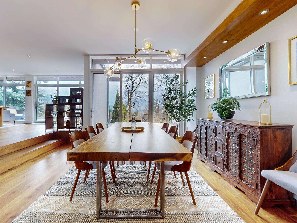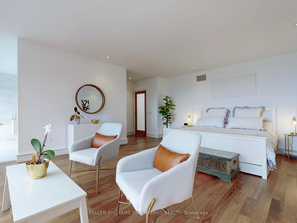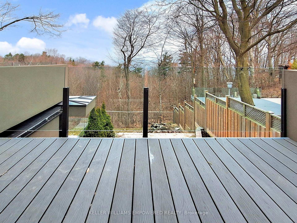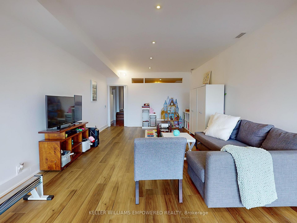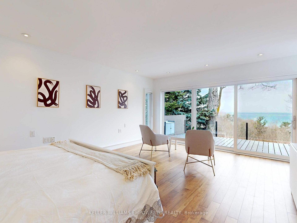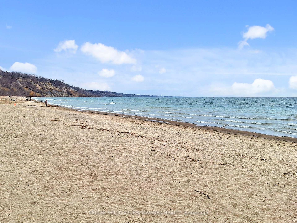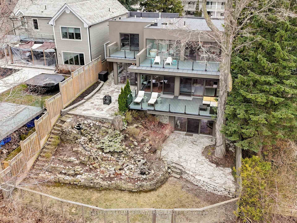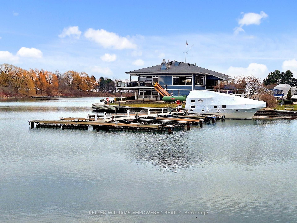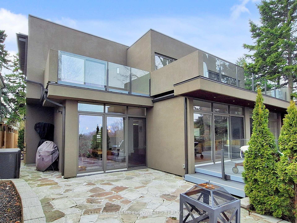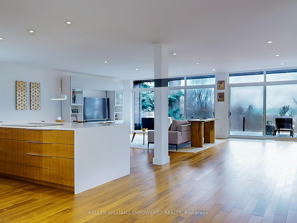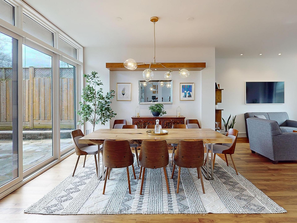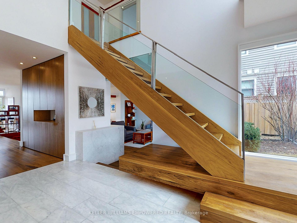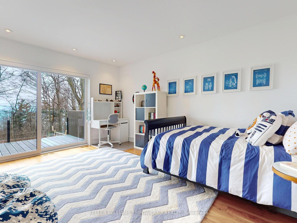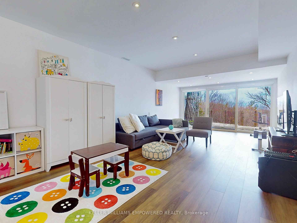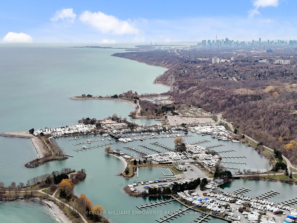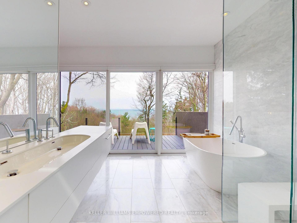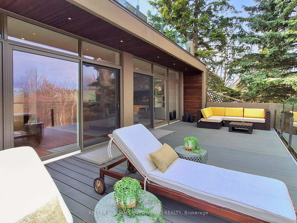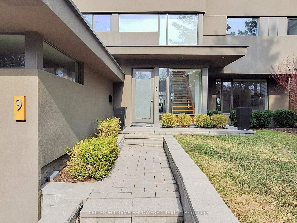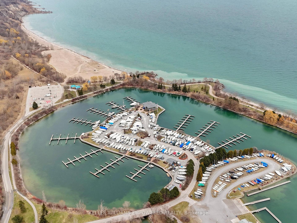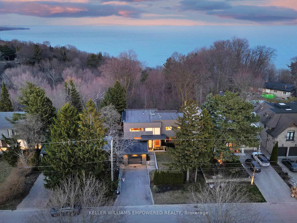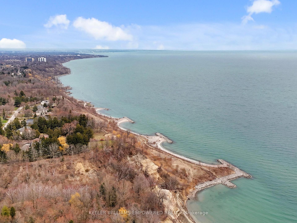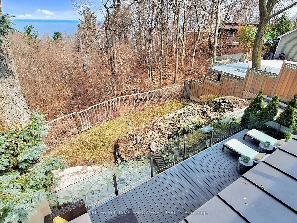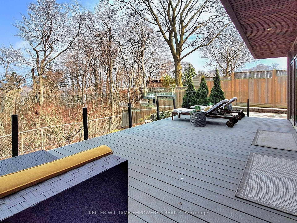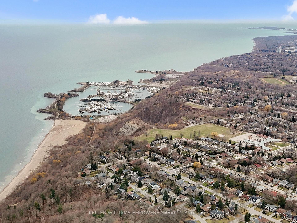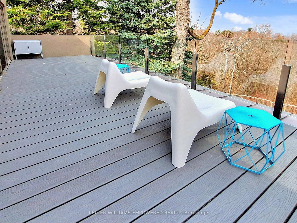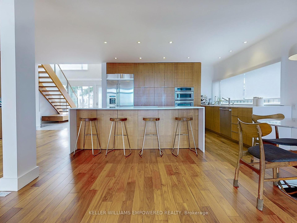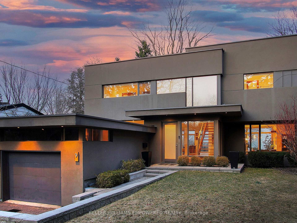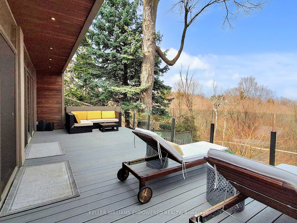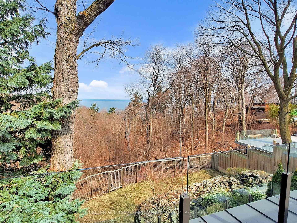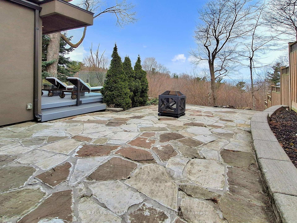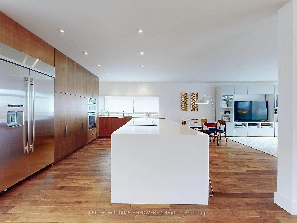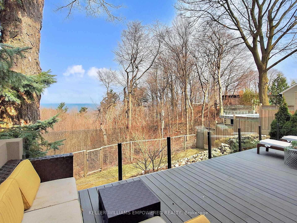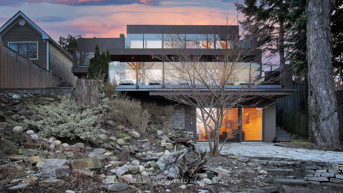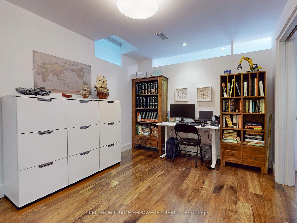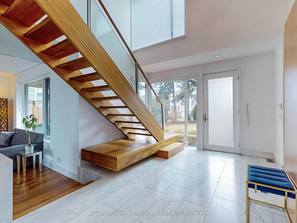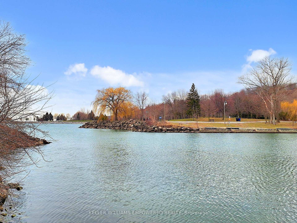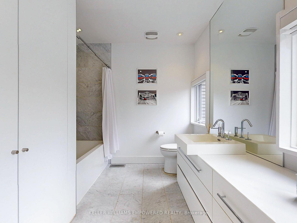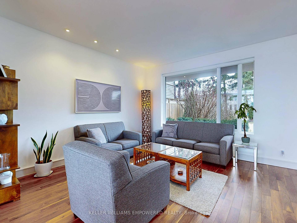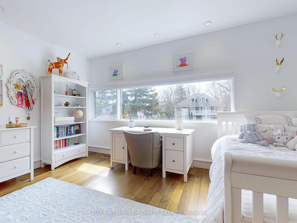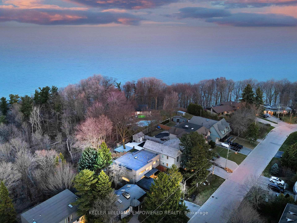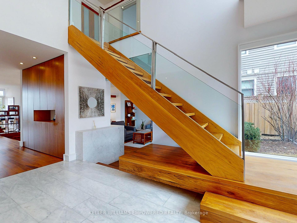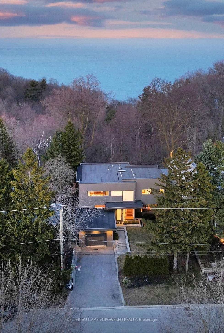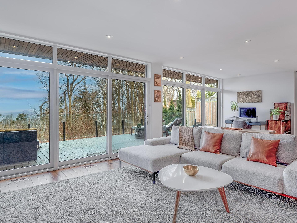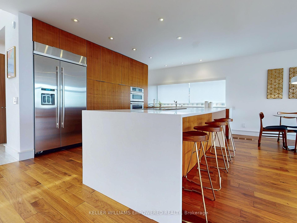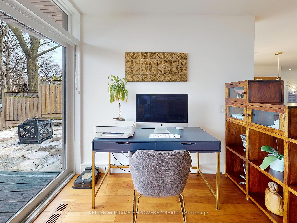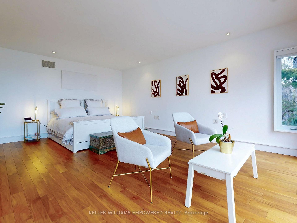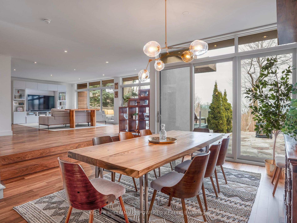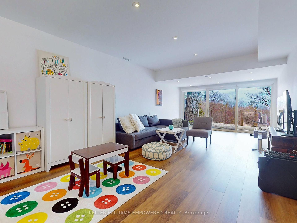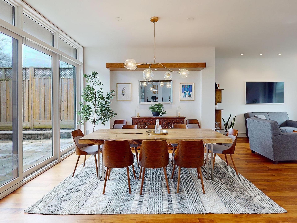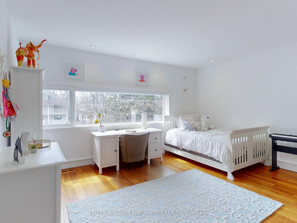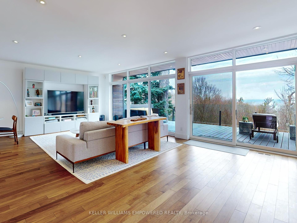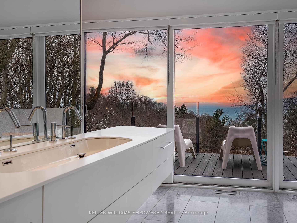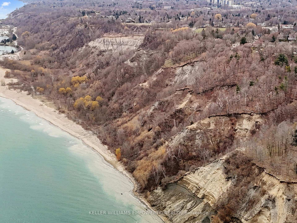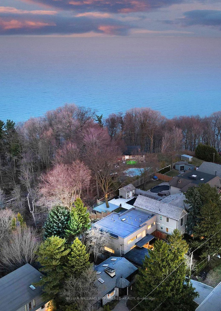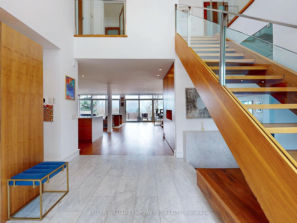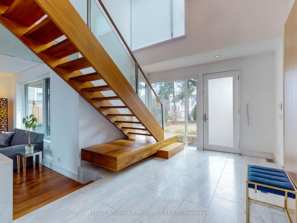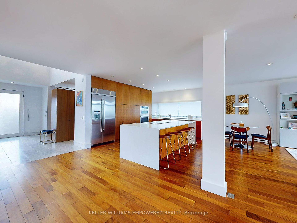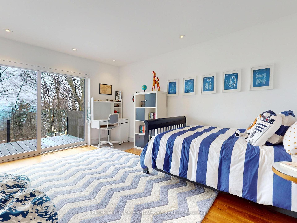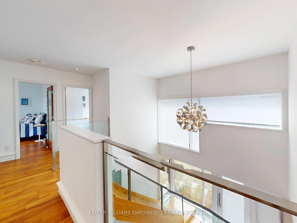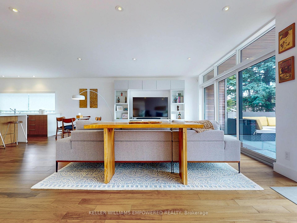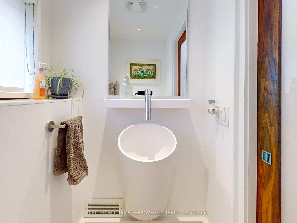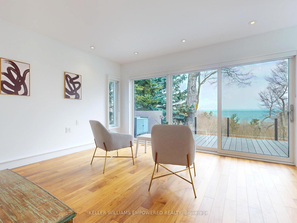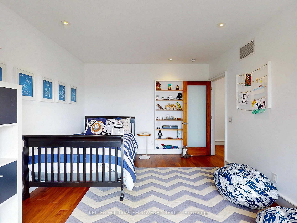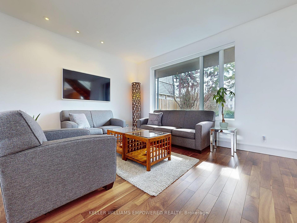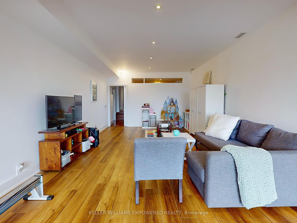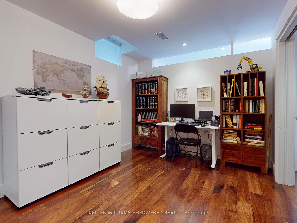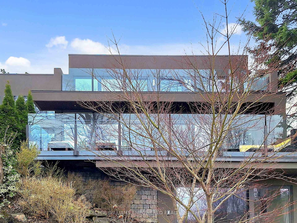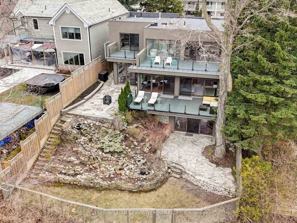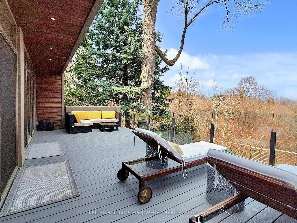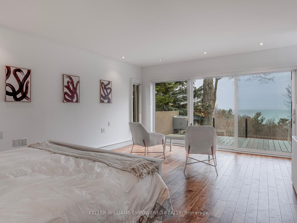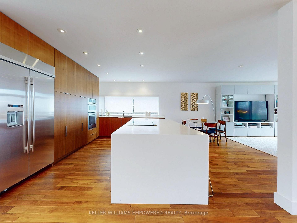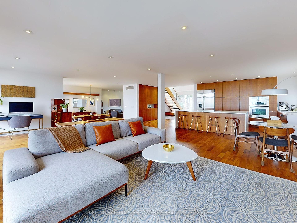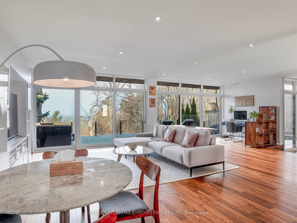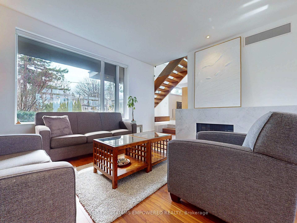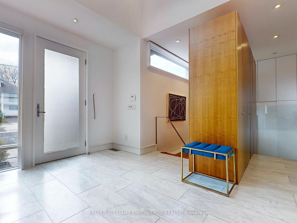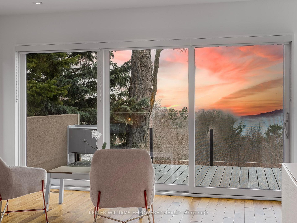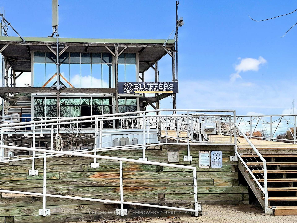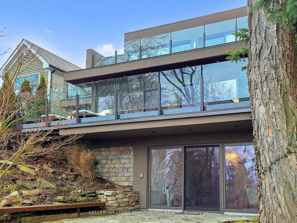$2,998,000
Available - For Sale
Listing ID: E12094455
9 Fenwood Heig , Toronto, M1M 2V6, Toronto
| Discover this exceptional lake-view residence, where contemporary design meets serene natural beauty. This stunning home features a sleek open-concept layout, accented by expansive windows and multiple walkouts, showcasing unobstructed views of Lake Ontario and lush conservation land. From the moment you step into the grand foyer with soaring 18.5-foot ceilings, a statement chandelier, oversized marble slab flooring, a two-storey window, and a custom Walnut guest closet you'll be captivated by the sophisticated details throughout. The main level is an entertainers dream, offering a seamless flow between the spacious living, dining, and family rooms, all adorned with pot lights and rich Walnut flooring. The chef-inspired kitchen is the heart of the home, boasting a dramatic waterfall island with Stone countertops, seating for four, and custom pull-out organizers. This space opens directly to multiple outdoor entertaining decks, perfect for hosting or relaxing while enjoying panoramic views. Ascend the striking open-riser Walnut staircase, framed with glass railings and stainless steel handrails, to find a luxurious primary retreat. The serene primary suite offers a private sanctuary, complete with its own balcony, window wall with lake views, a custom dressing room with skylight and extensive cabinetry, and a spa-like ensuite featuring heated floors and serene conservation views. The fully finished walk-out lower level adds even more space to unwind, with a large recreation room featuring heated floors and direct access to the beautifully landscaped rear grounds. Enjoy quiet evenings around the firepit or take advantage of the convenient access to the upper decks, seamlessly connecting indoor and outdoor living. This exceptional property offers the rare combination of modern luxury, privacy, and spectacular natural surroundings perfect for those who love to entertain or simply soak in the beauty of the outdoors. |
| Price | $2,998,000 |
| Taxes: | $11423.17 |
| Assessment Year: | 2024 |
| Occupancy: | Owner |
| Address: | 9 Fenwood Heig , Toronto, M1M 2V6, Toronto |
| Directions/Cross Streets: | Kingston Road &McCowan Road |
| Rooms: | 7 |
| Rooms +: | 2 |
| Bedrooms: | 3 |
| Bedrooms +: | 0 |
| Family Room: | T |
| Basement: | Finished wit |
| Level/Floor | Room | Length(ft) | Width(ft) | Descriptions | |
| Room 1 | Main | Foyer | 13.58 | 12.17 | Marble Floor, Pot Lights, Closet |
| Room 2 | Main | Kitchen | 25.42 | 11.41 | Hardwood Floor, B/I Appliances, Centre Island |
| Room 3 | Main | Breakfast | 25.42 | 11.41 | Hardwood Floor, Pot Lights, Combined w/Kitchen |
| Room 4 | Main | Family Ro | 17.84 | 14.17 | Hardwood Floor, Window Floor to Ceil, W/O To Deck |
| Room 5 | Main | Dining Ro | 13.68 | 11.74 | Hardwood Floor, Window Floor to Ceil, W/O To Yard |
| Room 6 | Main | Living Ro | 27.49 | 20.66 | Hardwood Floor, Gas Fireplace, West View |
| Room 7 | Second | Primary B | 19.16 | 18.66 | Hardwood Floor, 5 Pc Ensuite, W/O To Balcony |
| Room 8 | Second | Bedroom 2 | 11.41 | 15.09 | Hardwood Floor, Walk-In Closet(s), W/O To Balcony |
| Room 9 | Second | Bedroom 3 | 14.92 | 14.4 | Hardwood Floor, Double Closet, B/I Shelves |
| Room 10 | Basement | Recreatio | 26.57 | 13.09 | Heated Floor, Pot Lights, W/O To Greenbelt |
| Room 11 | Basement | Office | 9.32 | 12.99 | Heated Floor, Pot Lights |
| Washroom Type | No. of Pieces | Level |
| Washroom Type 1 | 2 | Main |
| Washroom Type 2 | 4 | Second |
| Washroom Type 3 | 5 | Second |
| Washroom Type 4 | 0 | |
| Washroom Type 5 | 0 |
| Total Area: | 0.00 |
| Approximatly Age: | 51-99 |
| Property Type: | Detached |
| Style: | 2-Storey |
| Exterior: | Stucco (Plaster) |
| Garage Type: | Attached |
| (Parking/)Drive: | Private, P |
| Drive Parking Spaces: | 4 |
| Park #1 | |
| Parking Type: | Private, P |
| Park #2 | |
| Parking Type: | Private |
| Park #3 | |
| Parking Type: | Private Do |
| Pool: | None |
| Other Structures: | Fence - Full |
| Approximatly Age: | 51-99 |
| Approximatly Square Footage: | 3000-3500 |
| CAC Included: | N |
| Water Included: | N |
| Cabel TV Included: | N |
| Common Elements Included: | N |
| Heat Included: | N |
| Parking Included: | N |
| Condo Tax Included: | N |
| Building Insurance Included: | N |
| Fireplace/Stove: | N |
| Heat Type: | Forced Air |
| Central Air Conditioning: | Central Air |
| Central Vac: | N |
| Laundry Level: | Syste |
| Ensuite Laundry: | F |
| Elevator Lift: | False |
| Sewers: | Sewer |
| Utilities-Cable: | A |
| Utilities-Hydro: | A |
$
%
Years
This calculator is for demonstration purposes only. Always consult a professional
financial advisor before making personal financial decisions.
| Although the information displayed is believed to be accurate, no warranties or representations are made of any kind. |
| KELLER WILLIAMS EMPOWERED REALTY |
|
|

Mak Azad
Broker
Dir:
647-831-6400
Bus:
416-298-8383
Fax:
416-298-8303
| Virtual Tour | Book Showing | Email a Friend |
Jump To:
At a Glance:
| Type: | Freehold - Detached |
| Area: | Toronto |
| Municipality: | Toronto E08 |
| Neighbourhood: | Cliffcrest |
| Style: | 2-Storey |
| Approximate Age: | 51-99 |
| Tax: | $11,423.17 |
| Beds: | 3 |
| Baths: | 3 |
| Fireplace: | N |
| Pool: | None |
Locatin Map:
Payment Calculator:

