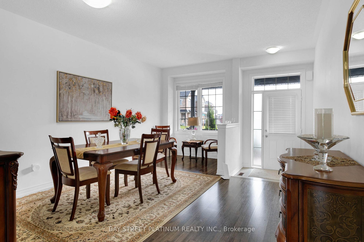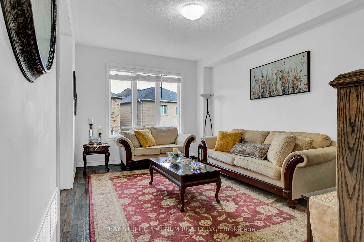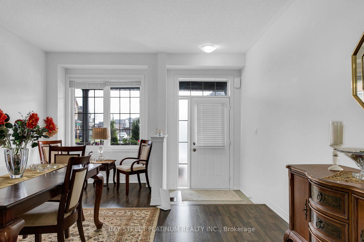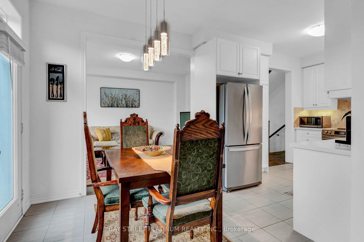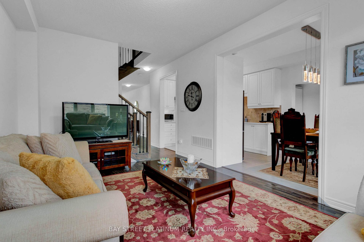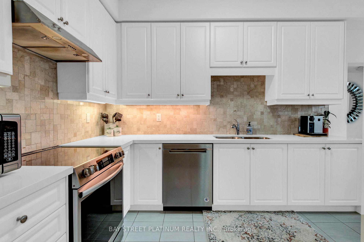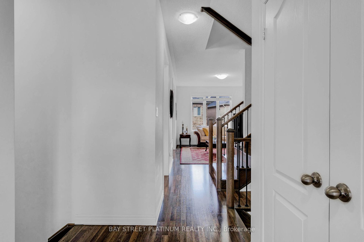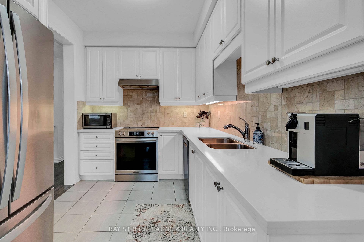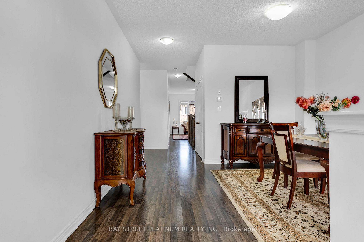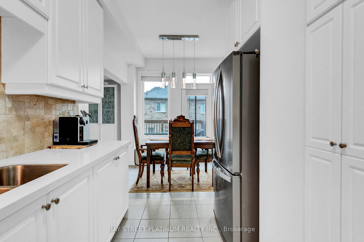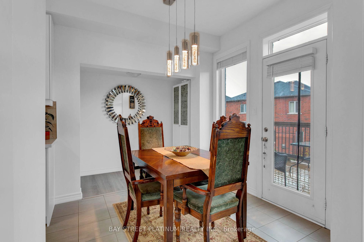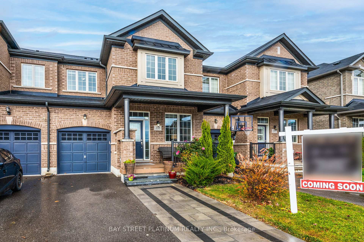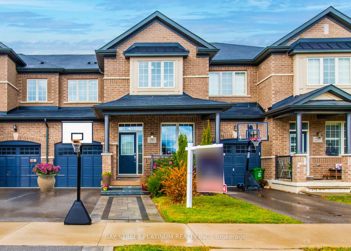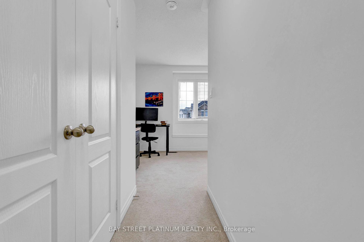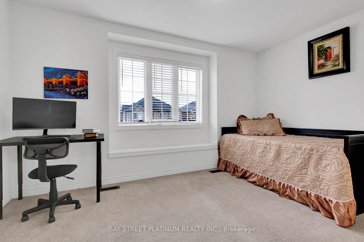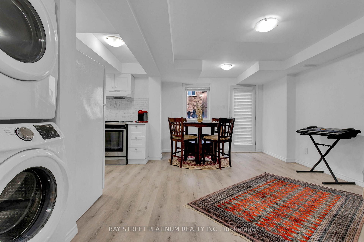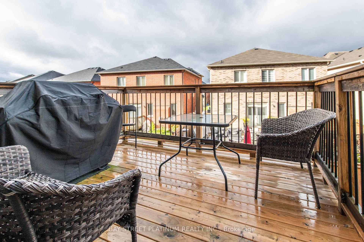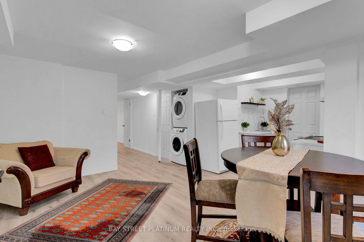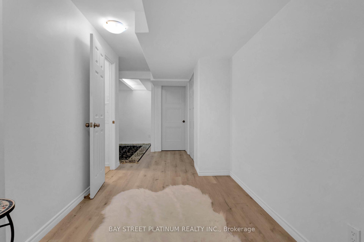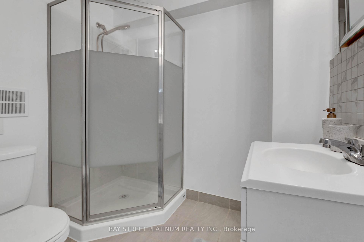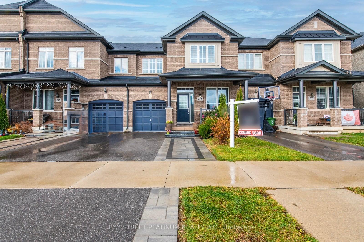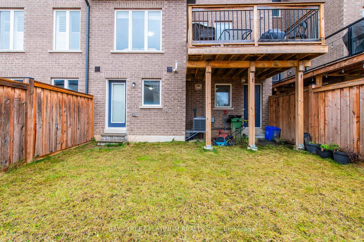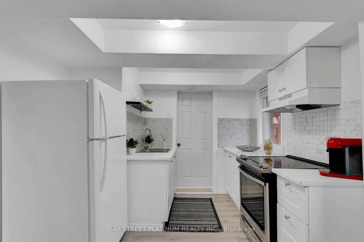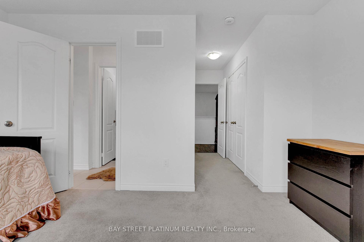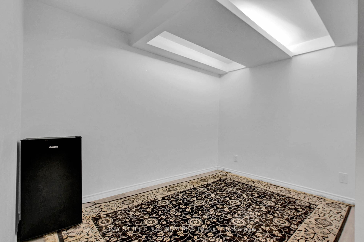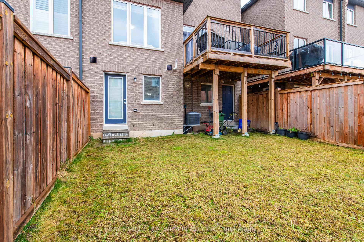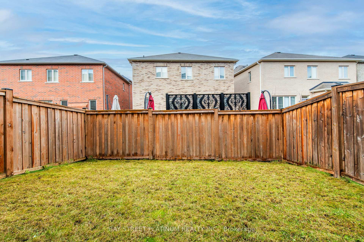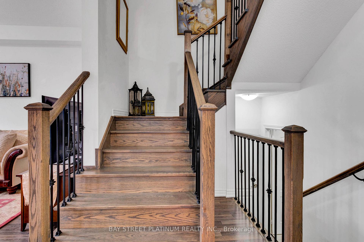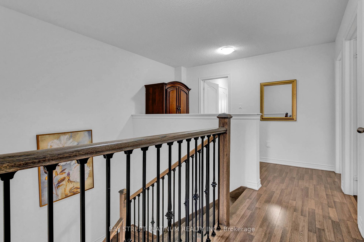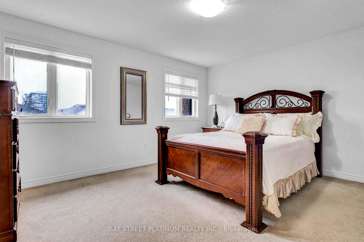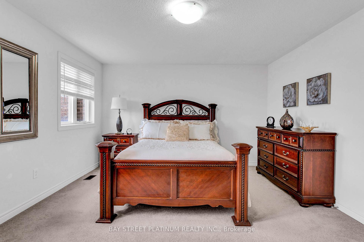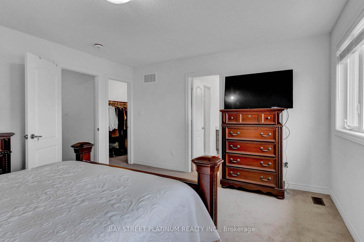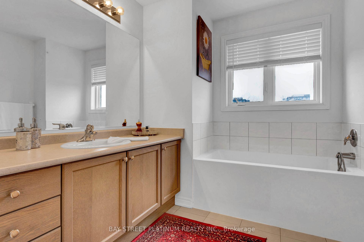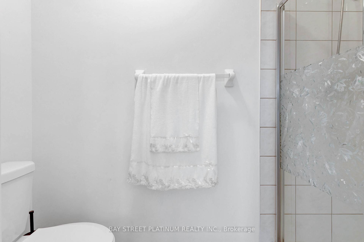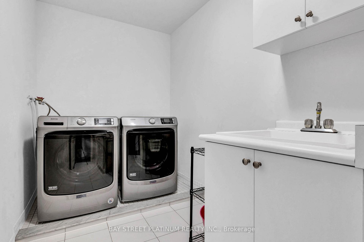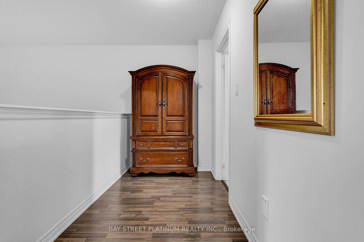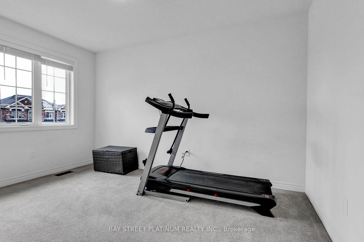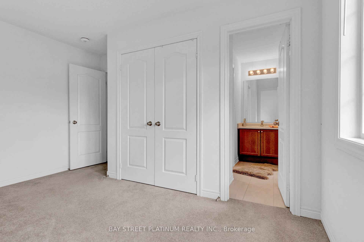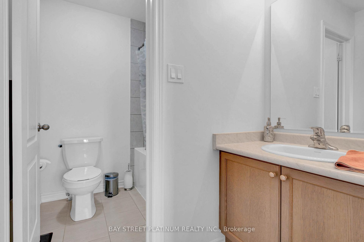$899,999
Available - For Sale
Listing ID: X12094124
235 Skinner Road , Hamilton, L0R 2H1, Hamilton
| BIGGER THAN MOST SEMIS IN THE AREA. IN-LAW SUITE WITH SEPERATE ENTRANCE. This property sounds like a gem for anyone looking for a spacious, versatile home in the desirable Waterdown area. This gorgeous home offers a perfect blend of style, space, and functionality. an open-concept design. Over 2,100 sq ft of living space with 3+1 bedrooms and 4 bathrooms. Master suite with a walk-in closet and spa-like 5-piece ensuite. In-Law Suite Potential: Fully finished walk-out basement, (also separate entrance from Garage ) ideal for a potential rental unit or extended family. Extended layout with two pantries, quartz countertops, and new stainless steel appliances. Oak staircase, oversized primary bedroom with walk-in closet and 5-piece ensuite, plus a bay windowed 2nd bedroom with Jack and Jill ensuite. Room for 3 cars in the driveway. Huge deck off the kitchen and a walk-out to a backyard from the basement. Thousands spent on upgrades. Proximity to shopping, schools, parks, and trails. Proximity to shopping, schools, parks, and trails. Minutes to transit and major highways (GO Train, HWY 407 & 403). HWY 401 ACCESS THROUGH HWY 6 great opportunity for families or investors. A MUST SEE PROPERTY FOR BUYERS SEEKING VALUE FOR MONEY. |
| Price | $899,999 |
| Taxes: | $6002.76 |
| Occupancy: | Owner |
| Address: | 235 Skinner Road , Hamilton, L0R 2H1, Hamilton |
| Directions/Cross Streets: | Dundas St E/ Mallard Tr/ Skinner |
| Rooms: | 7 |
| Rooms +: | 1 |
| Bedrooms: | 3 |
| Bedrooms +: | 1 |
| Family Room: | T |
| Basement: | Finished, Walk-Out |
| Level/Floor | Room | Length(ft) | Width(ft) | Descriptions | |
| Room 1 | Main | Living Ro | 58.97 | 45.2 | |
| Room 2 | Main | Family Ro | 52.74 | 32.9 | |
| Room 3 | Main | Kitchen | 37.03 | 26.8 | |
| Room 4 | Main | Breakfast | 28.83 | 26.8 | |
| Room 5 | Second | Primary B | 49.82 | 45.89 | |
| Room 6 | Second | Bedroom 2 | 43.26 | 29.49 | |
| Room 7 | Second | Bedroom 3 | 42.94 | 30.14 | |
| Room 8 | Basement | Bedroom | 3.28 | 3.28 | |
| Room 9 | Basement | Kitchen | 3.28 | 3.28 | |
| Room 10 | Basement | Living Ro | 3.28 | 3.28 |
| Washroom Type | No. of Pieces | Level |
| Washroom Type 1 | 4 | Second |
| Washroom Type 2 | 3 | Basement |
| Washroom Type 3 | 2 | Main |
| Washroom Type 4 | 3 | Second |
| Washroom Type 5 | 0 |
| Total Area: | 0.00 |
| Property Type: | Att/Row/Townhouse |
| Style: | 2-Storey |
| Exterior: | Brick |
| Garage Type: | Attached |
| Drive Parking Spaces: | 3 |
| Pool: | None |
| Approximatly Square Footage: | 2000-2500 |
| Property Features: | Fenced Yard, School |
| CAC Included: | N |
| Water Included: | N |
| Cabel TV Included: | N |
| Common Elements Included: | N |
| Heat Included: | N |
| Parking Included: | N |
| Condo Tax Included: | N |
| Building Insurance Included: | N |
| Fireplace/Stove: | N |
| Heat Type: | Forced Air |
| Central Air Conditioning: | Central Air |
| Central Vac: | Y |
| Laundry Level: | Syste |
| Ensuite Laundry: | F |
| Sewers: | Sewer |
$
%
Years
This calculator is for demonstration purposes only. Always consult a professional
financial advisor before making personal financial decisions.
| Although the information displayed is believed to be accurate, no warranties or representations are made of any kind. |
| BAY STREET PLATINUM REALTY INC. |
|
|

Mak Azad
Broker
Dir:
647-831-6400
Bus:
416-298-8383
Fax:
416-298-8303
| Book Showing | Email a Friend |
Jump To:
At a Glance:
| Type: | Freehold - Att/Row/Townhouse |
| Area: | Hamilton |
| Municipality: | Hamilton |
| Neighbourhood: | Waterdown |
| Style: | 2-Storey |
| Tax: | $6,002.76 |
| Beds: | 3+1 |
| Baths: | 4 |
| Fireplace: | N |
| Pool: | None |
Locatin Map:
Payment Calculator:

