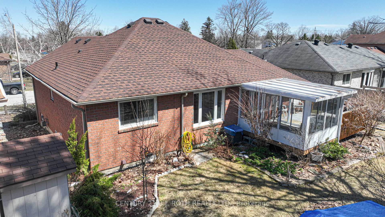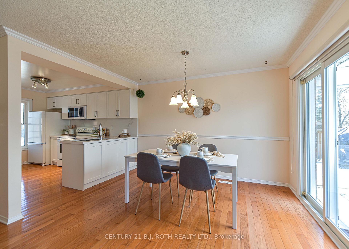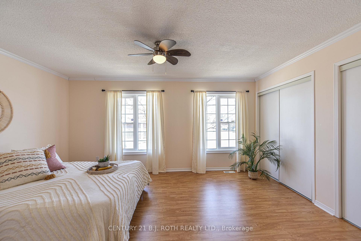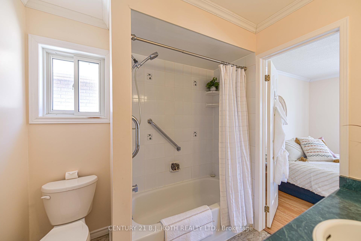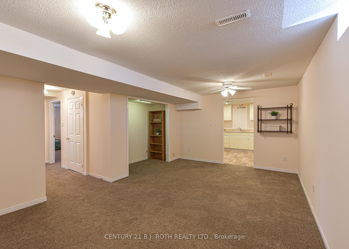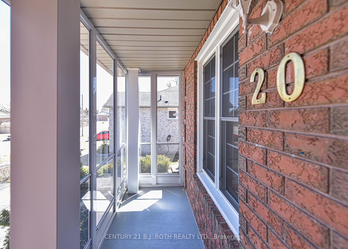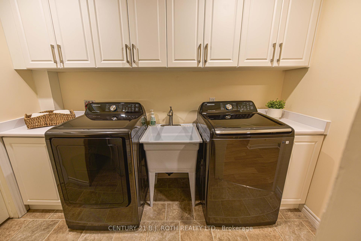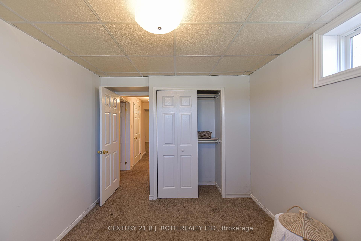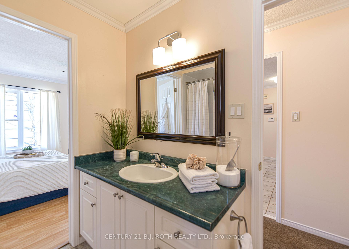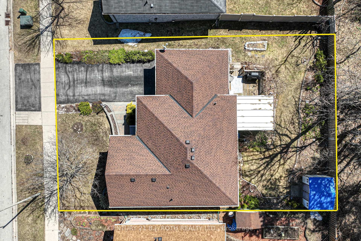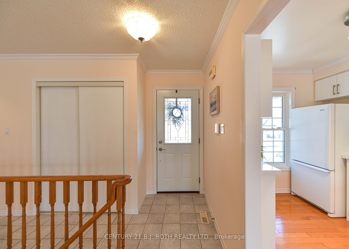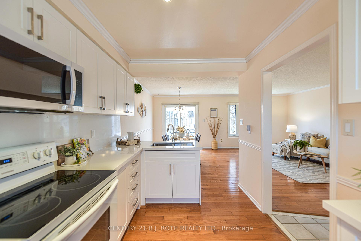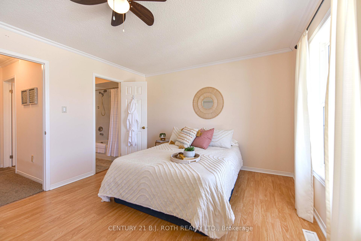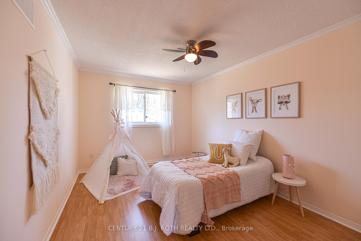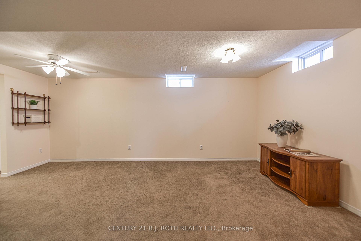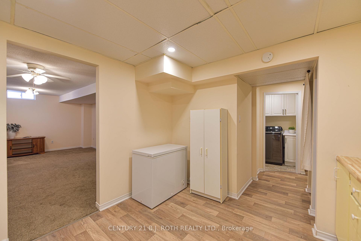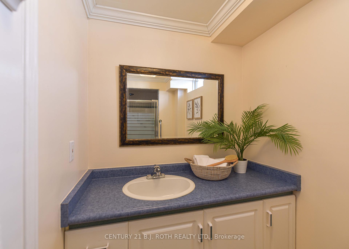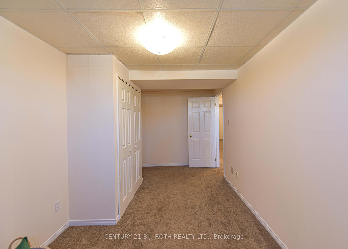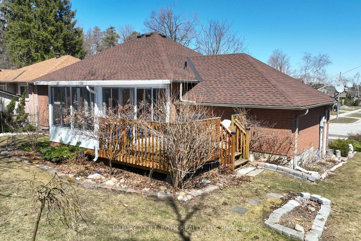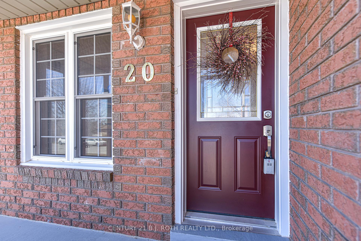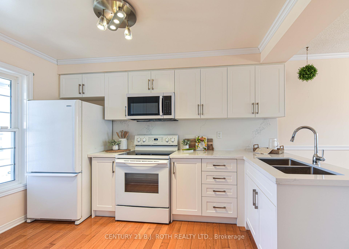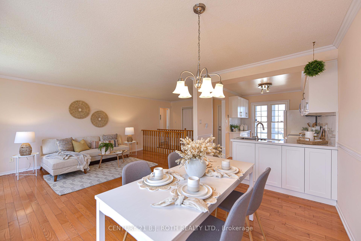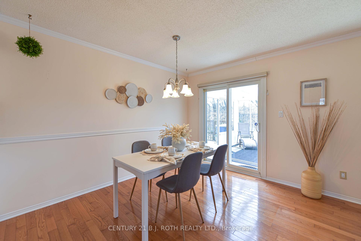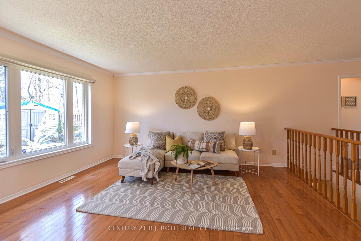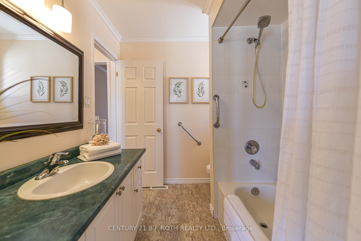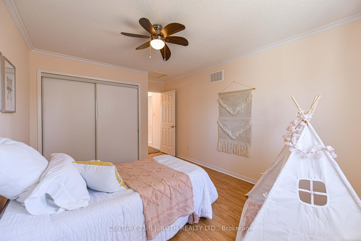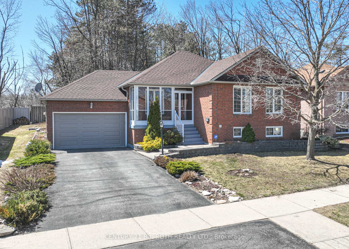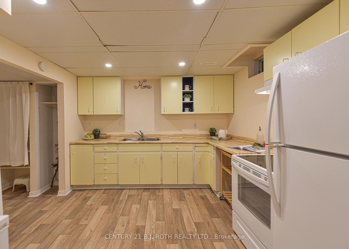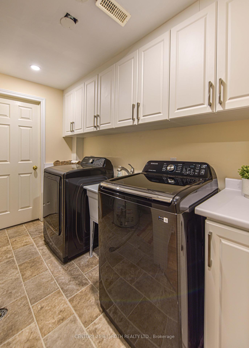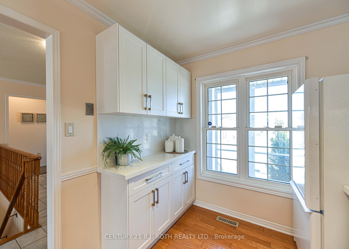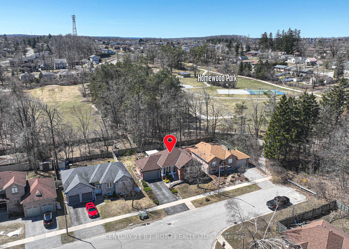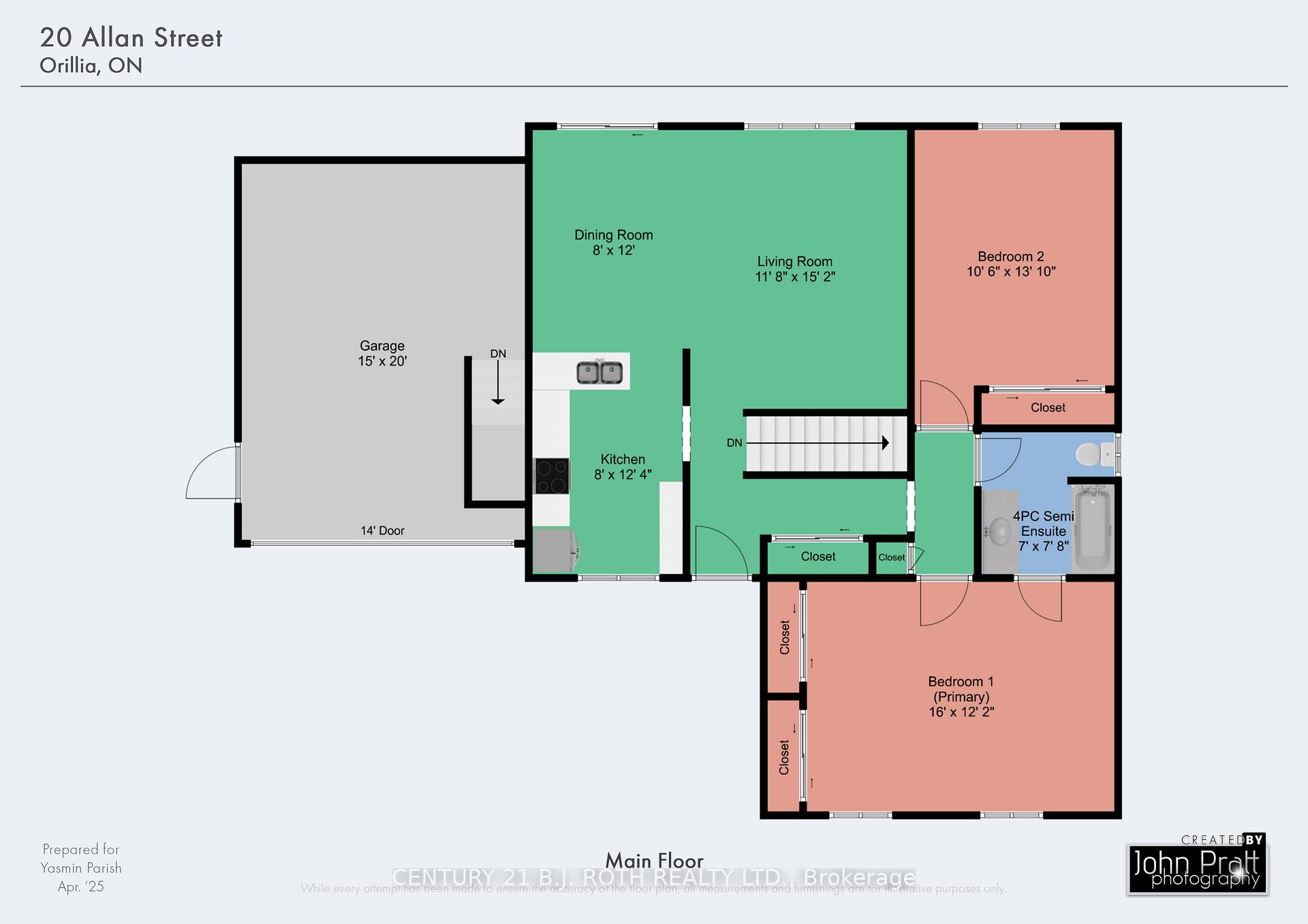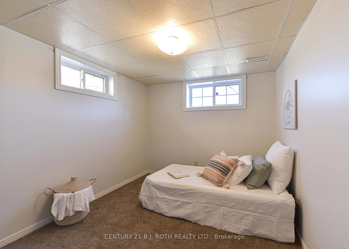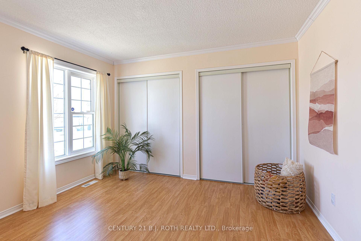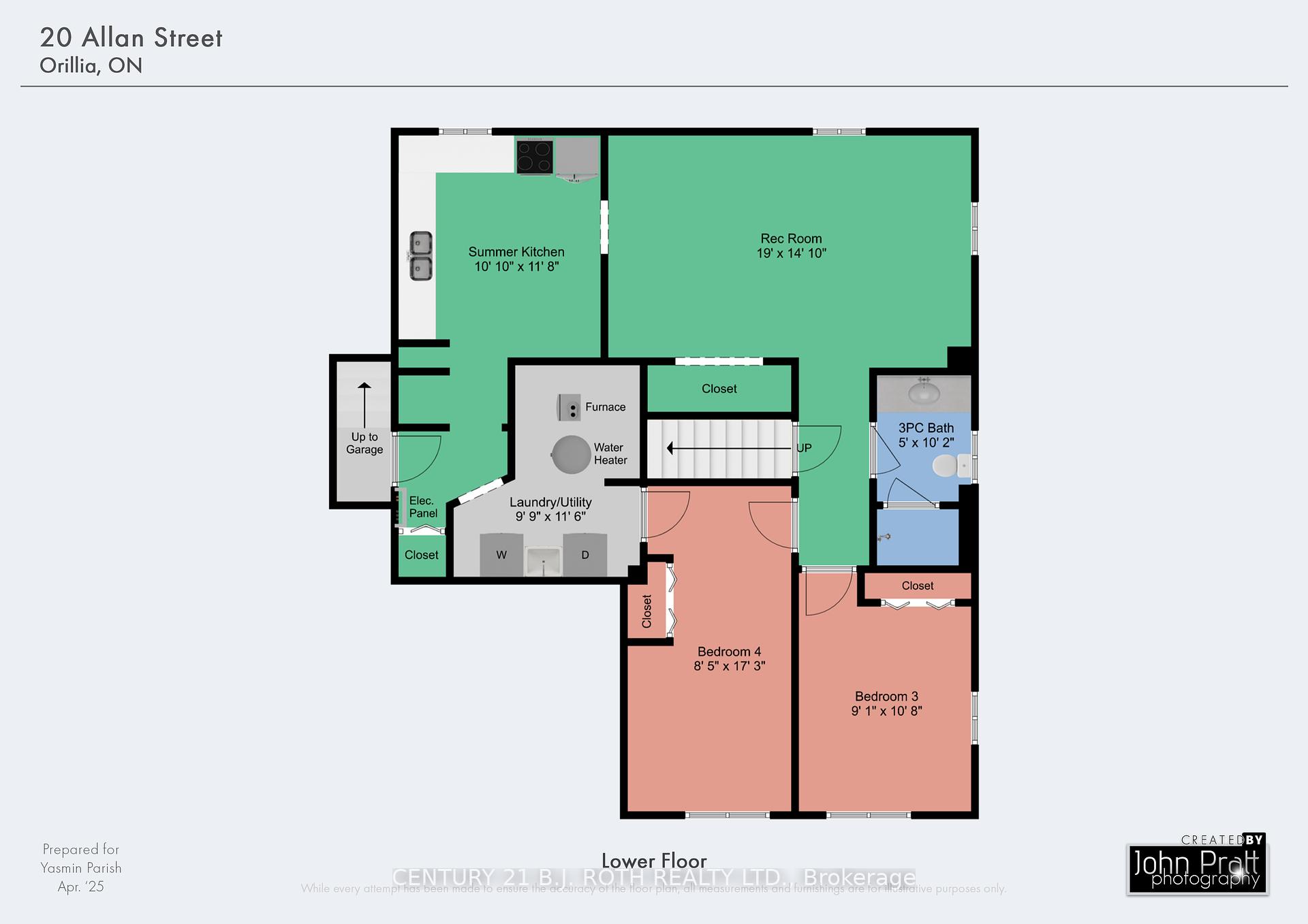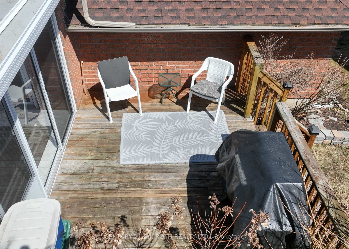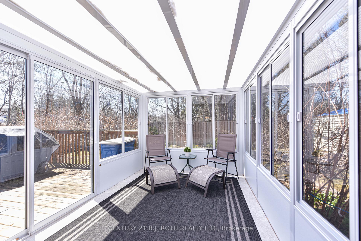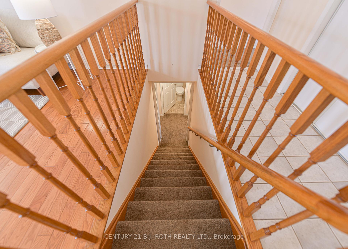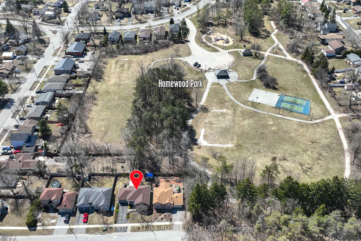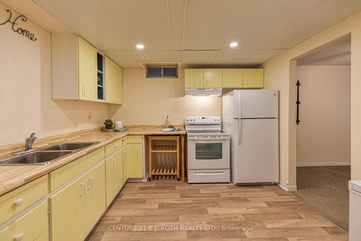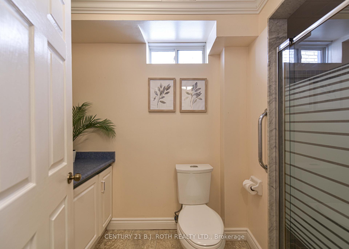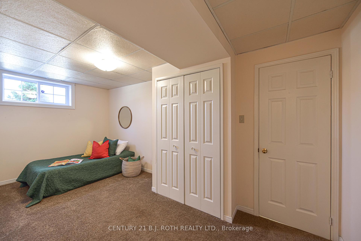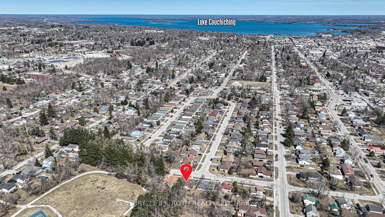$759,000
Available - For Sale
Listing ID: S12092247
20 Allan Stre , Orillia, L3V 7V8, Simcoe
| Move in ready all brick bungalow on a quiet street in Orillia steps to parks, schools, shopping and easy access to highway 11 and 12 for commuters. Pride of ownership is evident with numerous improvements including a tasteful kitchen renovation in 2023 with classic white cabinetry, quartz countertop and backsplash. The main level offers an open concept kitchen living dining area with walk-out to a 12' x 8' three season sunroom new in 2022. Two bright and spacious main floor bedrooms including a king size primary bedroom with semi ensuite access. Downstairs you'll find a second kitchen great for an in-law or extended family, 2 additional bedrooms, another bathroom, updated laundry area, and access to the 20' x 15' attached garage. Abutting Homewood Park, the backyard has a deck with room for dining and is landscaped with low maintenance perennials and flowering shrubs. New GAF Timberline shingles in 2021 with transferable warranty, forced air natural gas heat and central air - don't miss this gem! |
| Price | $759,000 |
| Taxes: | $4258.00 |
| Assessment Year: | 2024 |
| Occupancy: | Vacant |
| Address: | 20 Allan Stre , Orillia, L3V 7V8, Simcoe |
| Directions/Cross Streets: | Hwy 12 S to Mississaga St W |
| Rooms: | 12 |
| Bedrooms: | 4 |
| Bedrooms +: | 0 |
| Family Room: | T |
| Basement: | Apartment, Walk-Up |
| Level/Floor | Room | Length(ft) | Width(ft) | Descriptions | |
| Room 1 | Main | Kitchen | 12.33 | 7.97 | Quartz Counter, Double Sink |
| Room 2 | Main | Dining Ro | 11.97 | 7.97 | Hardwood Floor, Crown Moulding, W/O To Sunroom |
| Room 3 | Main | Living Ro | 15.15 | 11.64 | Hardwood Floor, Crown Moulding, Overlooks Backyard |
| Room 4 | Main | Primary B | 12.14 | 15.97 | Semi Ensuite |
| Room 5 | Main | Bedroom 2 | 13.81 | 10.5 | |
| Room 6 | Main | Bathroom | 7.64 | 6.99 | 4 Pc Bath |
| Room 7 | Basement | Recreatio | 14.83 | 18.99 | |
| Room 8 | Basement | Kitchen | 11.64 | 10.82 | Access To Garage |
| Room 9 | Basement | Bedroom 3 | 10.66 | 9.05 | |
| Room 10 | Basement | Bedroom 4 | 17.22 | 8.4 | |
| Room 11 | Basement | Bathroom | 10.14 | 4.99 | 3 Pc Bath |
| Room 12 | Basement | Laundry | 11.48 | 9.74 |
| Washroom Type | No. of Pieces | Level |
| Washroom Type 1 | 4 | Main |
| Washroom Type 2 | 3 | Basement |
| Washroom Type 3 | 0 | |
| Washroom Type 4 | 0 | |
| Washroom Type 5 | 0 |
| Total Area: | 0.00 |
| Approximatly Age: | 16-30 |
| Property Type: | Detached |
| Style: | Bungalow |
| Exterior: | Brick |
| Garage Type: | Attached |
| (Parking/)Drive: | Private |
| Drive Parking Spaces: | 2 |
| Park #1 | |
| Parking Type: | Private |
| Park #2 | |
| Parking Type: | Private |
| Pool: | None |
| Approximatly Age: | 16-30 |
| Approximatly Square Footage: | 700-1100 |
| CAC Included: | N |
| Water Included: | N |
| Cabel TV Included: | N |
| Common Elements Included: | N |
| Heat Included: | N |
| Parking Included: | N |
| Condo Tax Included: | N |
| Building Insurance Included: | N |
| Fireplace/Stove: | N |
| Heat Type: | Forced Air |
| Central Air Conditioning: | Central Air |
| Central Vac: | N |
| Laundry Level: | Syste |
| Ensuite Laundry: | F |
| Sewers: | Sewer |
$
%
Years
This calculator is for demonstration purposes only. Always consult a professional
financial advisor before making personal financial decisions.
| Although the information displayed is believed to be accurate, no warranties or representations are made of any kind. |
| CENTURY 21 B.J. ROTH REALTY LTD. |
|
|

Mak Azad
Broker
Dir:
647-831-6400
Bus:
416-298-8383
Fax:
416-298-8303
| Book Showing | Email a Friend |
Jump To:
At a Glance:
| Type: | Freehold - Detached |
| Area: | Simcoe |
| Municipality: | Orillia |
| Neighbourhood: | Orillia |
| Style: | Bungalow |
| Approximate Age: | 16-30 |
| Tax: | $4,258 |
| Beds: | 4 |
| Baths: | 2 |
| Fireplace: | N |
| Pool: | None |
Locatin Map:
Payment Calculator:

