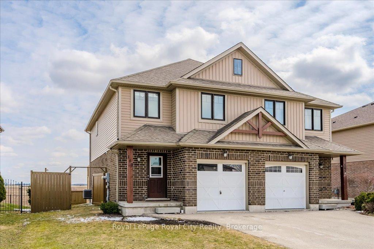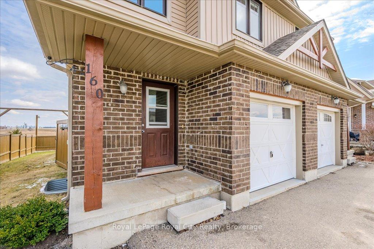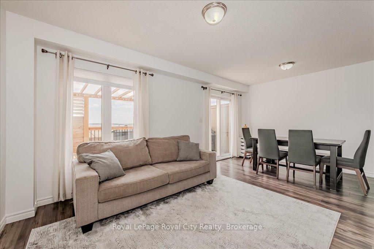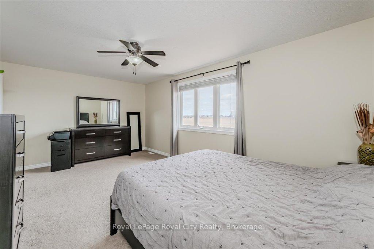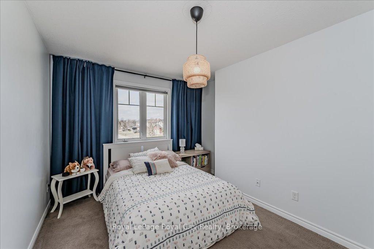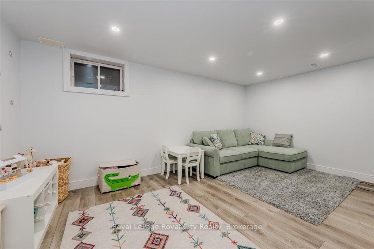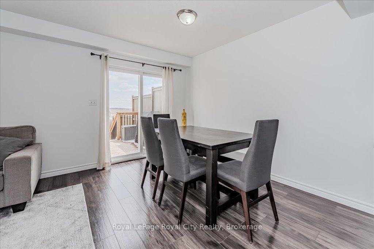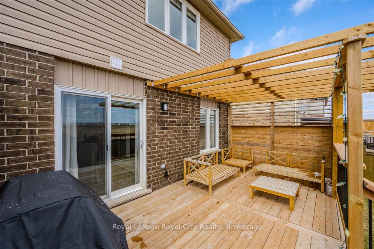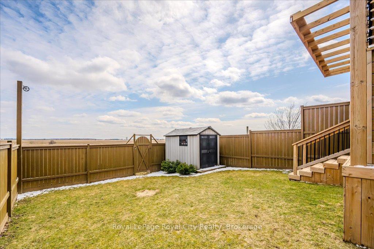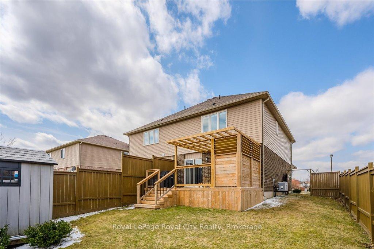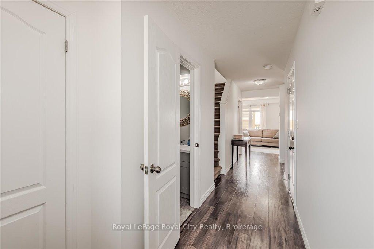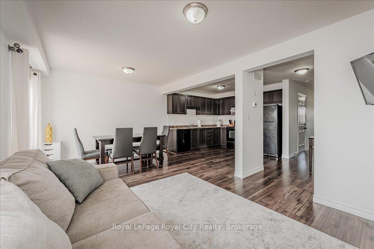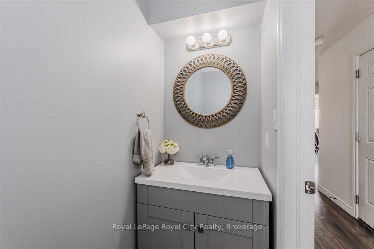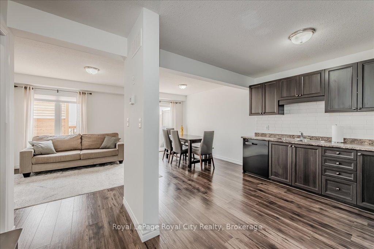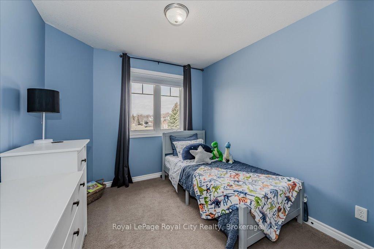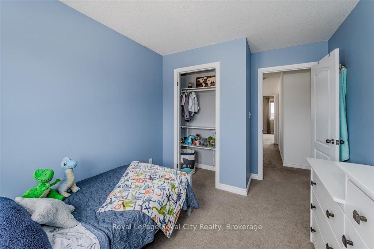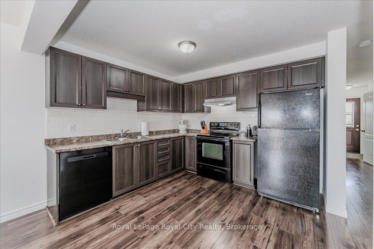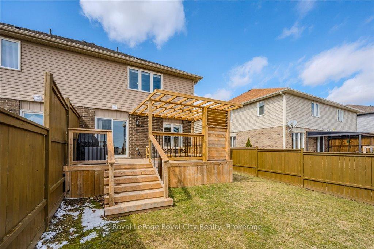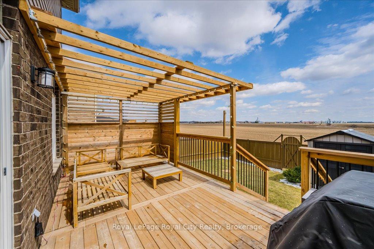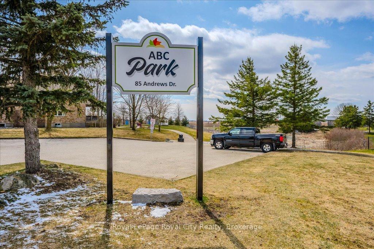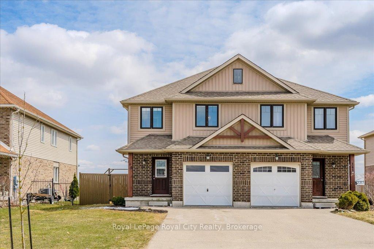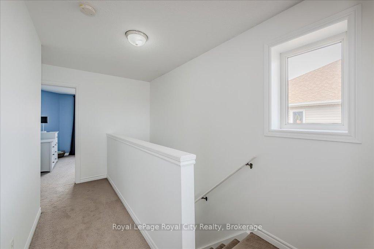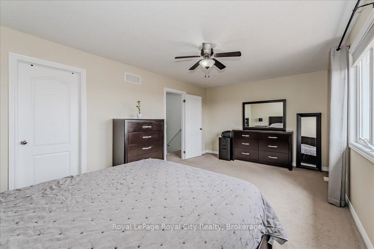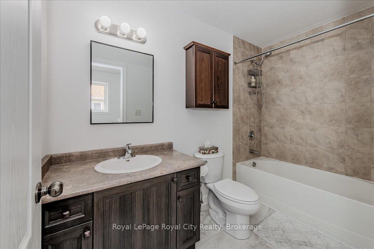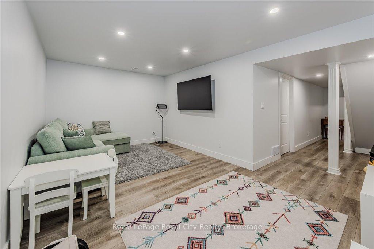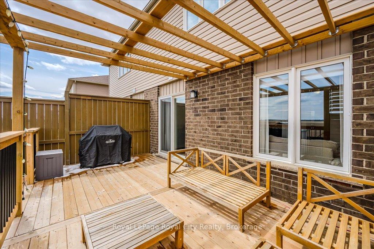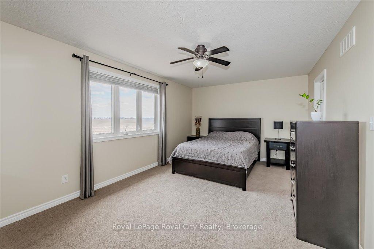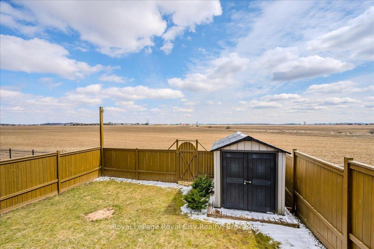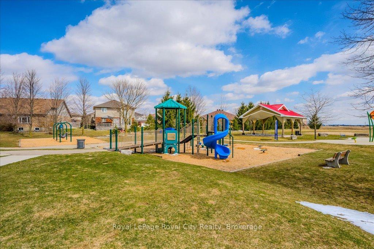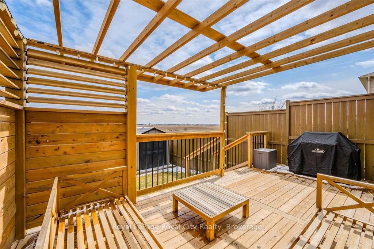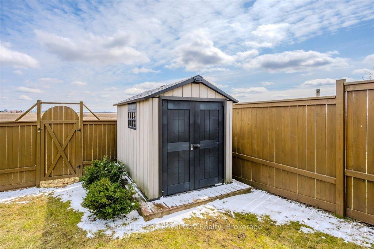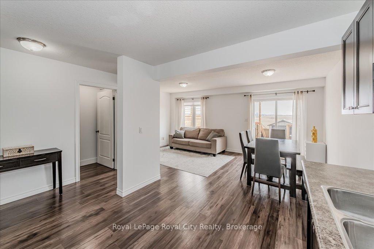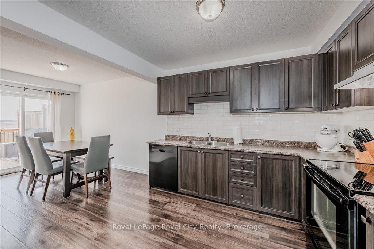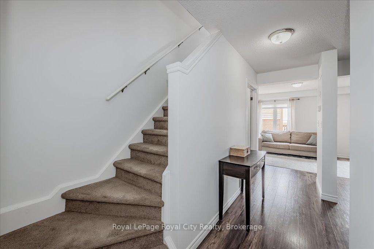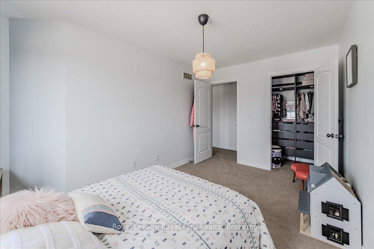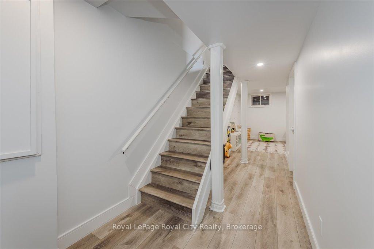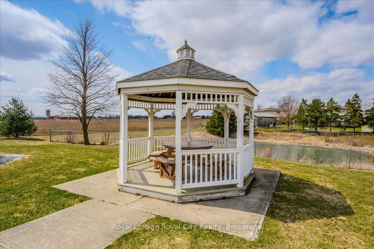$659,000
Available - For Sale
Listing ID: X12090505
160 Maple Stre , Mapleton, N0G 1P0, Wellington
| This charming 1350 sq ft semi-detached Drayton home is nestled on a quiet street and backs directly onto open farmland, offering sun filled mornings and peaceful views with a touch of country charm. Step inside to find a bright, welcoming layout with an open concept kitchen, dining room and living room and convenient access to the attached garage. Upstairs there is a spacious primary bedroom with walk-in closet, a 4-piece bathroom and 2 additional large bedrooms. The lower level offers a finished basement with added living space and extra storage. The property boasts a fully fenced backyard with a shed and a wonderful raised deck that offers both privacy and a great spot for morning coffee, relaxing in the evenings or outdoor entertaining. This home also includes the peace of mind of a GenerLink hookup, allowing for easy and reliable backup power connection, an added bonus for comfort and security during any season. Located in a family-friendly neighborhood, you're just a five-minute walk from a new playground and splash pad, making it easy to enjoy the outdoors with the kids or grandkids. Freshly painted throughout and move-in ready, this immaculate home is just waiting for its next family to settle in and enjoy everything it has to offer. Whether you're upsizing, downsizing, or buying your first home, this property offers the ideal blend of space, comfort, and community. |
| Price | $659,000 |
| Taxes: | $3014.14 |
| Assessment Year: | 2025 |
| Occupancy: | Owner |
| Address: | 160 Maple Stre , Mapleton, N0G 1P0, Wellington |
| Directions/Cross Streets: | Andrews and Maple |
| Rooms: | 6 |
| Rooms +: | 1 |
| Bedrooms: | 3 |
| Bedrooms +: | 0 |
| Family Room: | F |
| Basement: | Finished, Full |
| Level/Floor | Room | Length(ft) | Width(ft) | Descriptions | |
| Room 1 | Ground | Kitchen | 10.4 | 10.46 | |
| Room 2 | Ground | Dining Ro | 10.96 | 7.71 | |
| Room 3 | Ground | Living Ro | 10.96 | 10.43 | |
| Room 4 | Ground | Bathroom | 7.12 | 3.21 | 2 Pc Bath |
| Room 5 | Second | Primary B | 18.47 | 11.41 | Walk-In Closet(s) |
| Room 6 | Second | Bedroom 2 | 9.05 | 12.04 | |
| Room 7 | Second | Bedroom 3 | 13.94 | 10.53 | |
| Room 8 | Second | Bathroom | 4.92 | 9.68 | 4 Pc Bath |
| Room 9 | Basement | Recreatio | 13.94 | 17.29 |
| Washroom Type | No. of Pieces | Level |
| Washroom Type 1 | 2 | Ground |
| Washroom Type 2 | 4 | Second |
| Washroom Type 3 | 0 | |
| Washroom Type 4 | 0 | |
| Washroom Type 5 | 0 |
| Total Area: | 0.00 |
| Approximatly Age: | 6-15 |
| Property Type: | Semi-Detached |
| Style: | 2-Storey |
| Exterior: | Brick, Vinyl Siding |
| Garage Type: | Attached |
| (Parking/)Drive: | Private |
| Drive Parking Spaces: | 2 |
| Park #1 | |
| Parking Type: | Private |
| Park #2 | |
| Parking Type: | Private |
| Pool: | None |
| Other Structures: | Garden Shed |
| Approximatly Age: | 6-15 |
| Approximatly Square Footage: | 1100-1500 |
| Property Features: | Fenced Yard |
| CAC Included: | N |
| Water Included: | N |
| Cabel TV Included: | N |
| Common Elements Included: | N |
| Heat Included: | N |
| Parking Included: | N |
| Condo Tax Included: | N |
| Building Insurance Included: | N |
| Fireplace/Stove: | N |
| Heat Type: | Forced Air |
| Central Air Conditioning: | Central Air |
| Central Vac: | N |
| Laundry Level: | Syste |
| Ensuite Laundry: | F |
| Sewers: | Sewer |
$
%
Years
This calculator is for demonstration purposes only. Always consult a professional
financial advisor before making personal financial decisions.
| Although the information displayed is believed to be accurate, no warranties or representations are made of any kind. |
| Royal LePage Royal City Realty |
|
|

Mak Azad
Broker
Dir:
647-831-6400
Bus:
416-298-8383
Fax:
416-298-8303
| Book Showing | Email a Friend |
Jump To:
At a Glance:
| Type: | Freehold - Semi-Detached |
| Area: | Wellington |
| Municipality: | Mapleton |
| Neighbourhood: | Rural Mapleton |
| Style: | 2-Storey |
| Approximate Age: | 6-15 |
| Tax: | $3,014.14 |
| Beds: | 3 |
| Baths: | 2 |
| Fireplace: | N |
| Pool: | None |
Locatin Map:
Payment Calculator:

