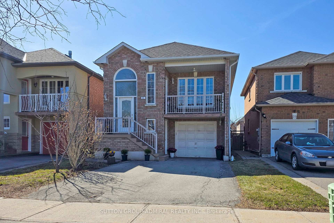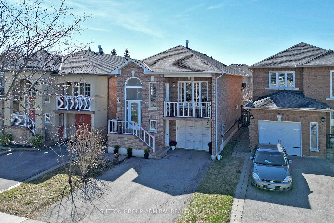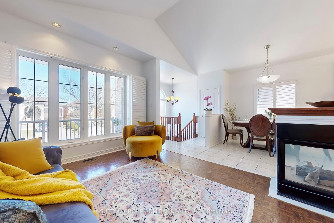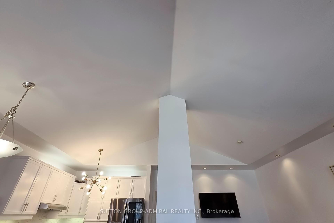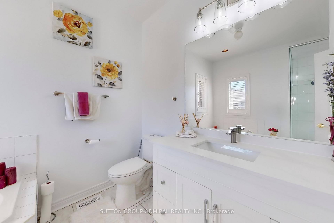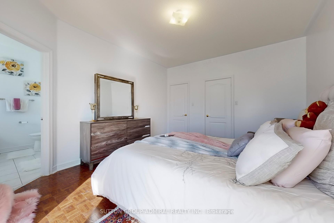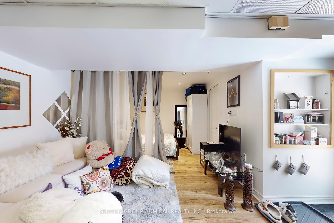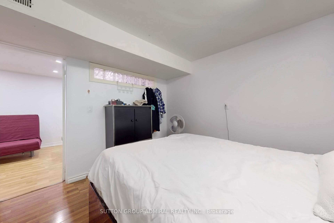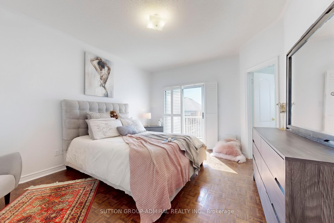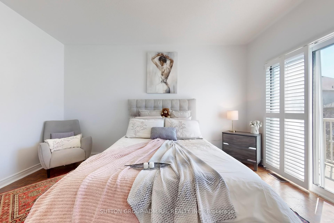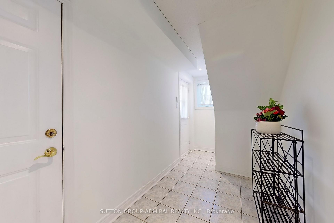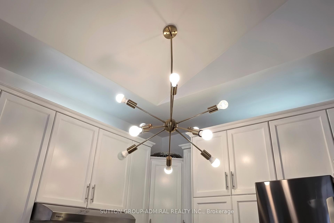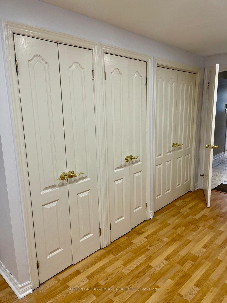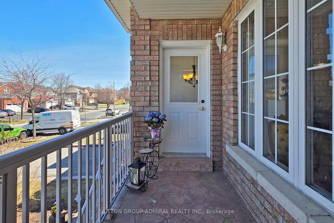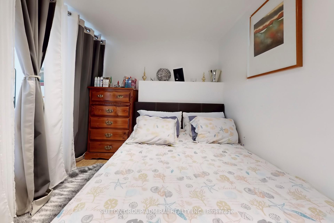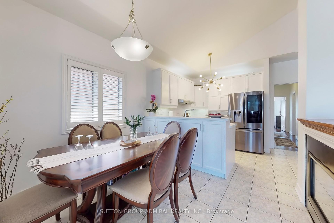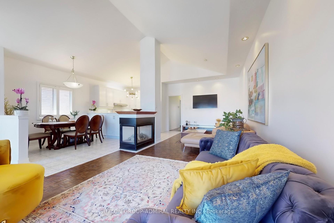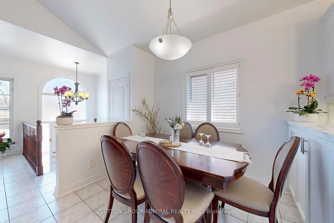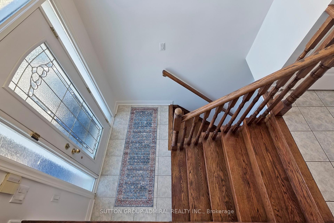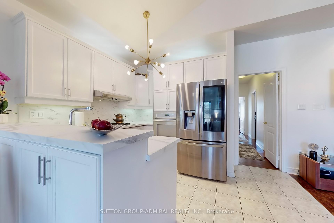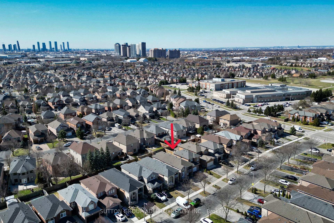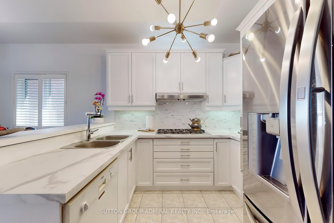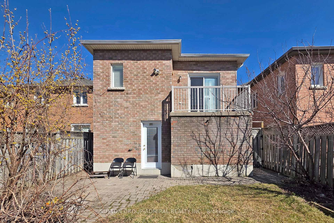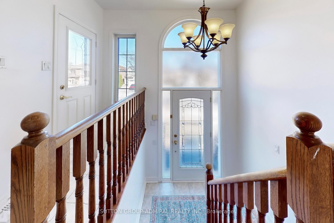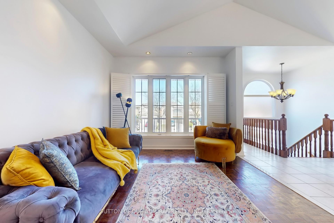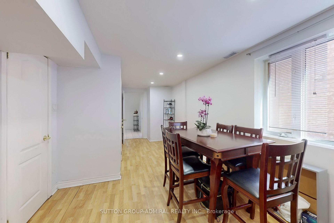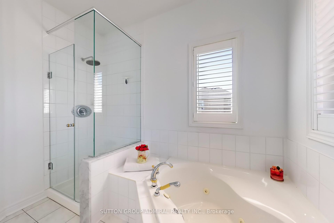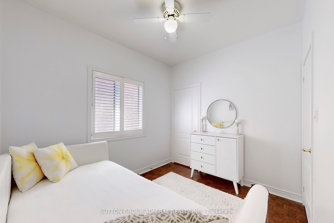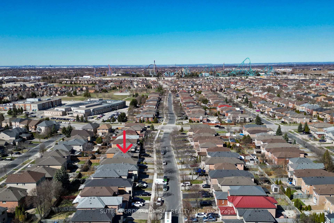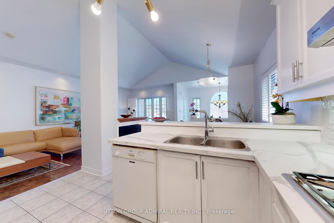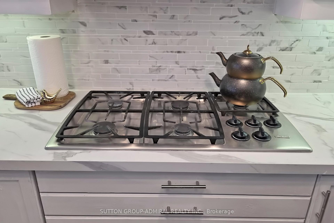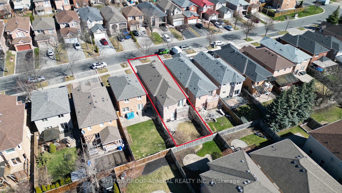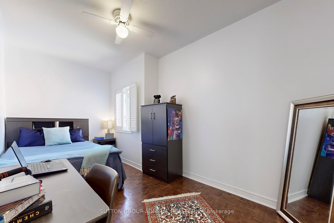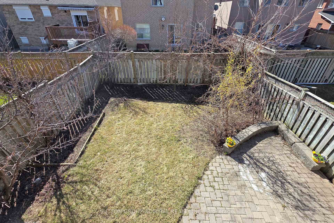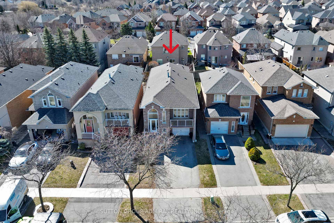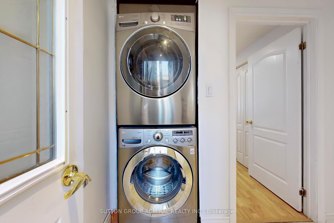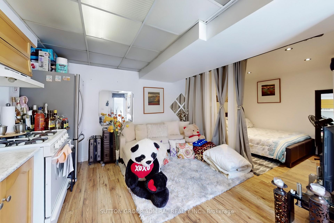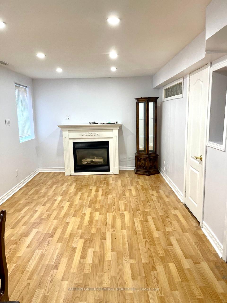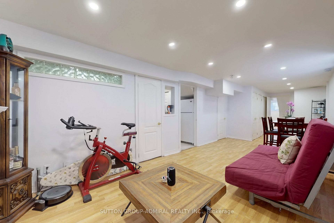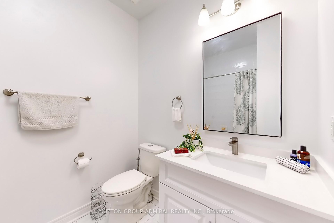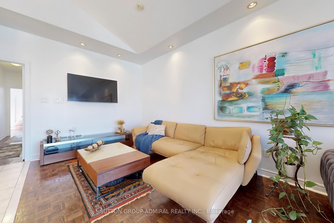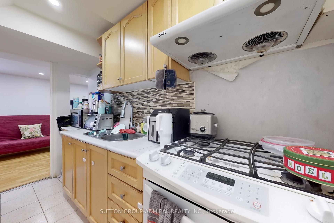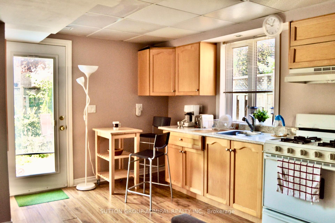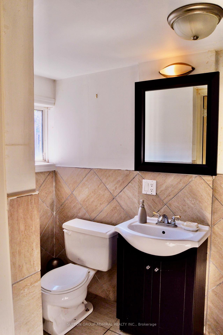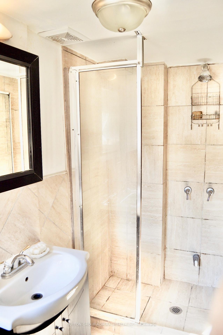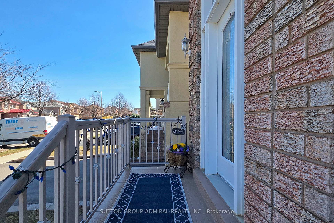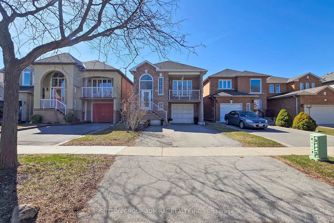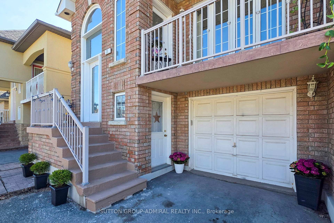$1,197,000
Available - For Sale
Listing ID: N12094412
31 Villandry Cres , Vaughan, L6A 2R2, York
| Welcome to this rare and stunning high ceiling raised bungalow in the heart of Maple, great income potential with 2 walkout basement apartments! Main floor featuring a unique vaulted Ceiling and 9'ceilings, a beautiful open concept living, dining, and kitchen area ideal for entertaining and everyday comfort. This practical layout offers over 2,450 sq. ft. of above-ground living space, including two bright basement apartments with separate entrances, making it a perfect opportunity for investors or multi-generational living. The chef's kitchen is a standout with freshly painted wood cabinetry, new countertops and backsplash, a 5-burner stainless steel range, built-in oven, French door fridge, double sink with new faucet, and custom organizers. The freshly painted cabinets and California shutters throughout add a modern touch, while pot lights and chic chandeliers enhance the warm ambiance. Enjoy a 3-sided gas fireplace, stained parquet floors (no carpet), and walkouts to both front and rear balconies for seamless indoor-outdoor living. Spacious bedrooms offer walk-in closets, and the primary retreat features a spa-like 4-piece ensuite with whirlpool tub. Renovated bathrooms, an inviting high-ceiling foyer, and direct access to a roomy one-car garage complete this move-in ready home. Step outside to a large, fully fenced backyard with sun field south exposure and stone patio ideal for relaxing or entertaining. Located just steps to public transit, Rutherford GO Station, Elite schools, parks, Vaughan Hospital, and all amenities, this home offers modern upgrades, freshly painted throughout, newer roof (2018), Furnace and Ac (2020) Owned tankless water heater (2022) a functional layout with no wasted space, and unbeatable curb appeal. See 3-D, a true gem not to be missed! |
| Price | $1,197,000 |
| Taxes: | $4682.56 |
| Occupancy: | Owner+T |
| Address: | 31 Villandry Cres , Vaughan, L6A 2R2, York |
| Directions/Cross Streets: | Melville North Of Rutherford |
| Rooms: | 6 |
| Rooms +: | 4 |
| Bedrooms: | 3 |
| Bedrooms +: | 2 |
| Family Room: | F |
| Basement: | Apartment, Walk-Out |
| Level/Floor | Room | Length(ft) | Width(ft) | Descriptions | |
| Room 1 | Main | Living Ro | 23.98 | 9.02 | Parquet, Fireplace, Vaulted Ceiling(s) |
| Room 2 | Main | Kitchen | 9.28 | 7.48 | Ceramic Floor, Stainless Steel Appl |
| Room 3 | Main | Dining Ro | 8.79 | 9.97 | Ceramic Floor, Fireplace |
| Room 4 | Main | Primary B | 14.96 | 12.37 | Parquet, 4 Pc Ensuite, W/O To Balcony |
| Room 5 | Main | Bedroom 2 | 13.91 | 9.41 | Parquet, Walk-In Closet(s), California Shutters |
| Room 6 | Main | Bedroom 3 | 10 | 8.76 | Parquet, Walk-In Closet(s), California Shutters |
| Room 7 | Lower | Other | 33.49 | 9.84 | Laminate, Combined w/Kitchen, 3 Pc Bath |
| Room 8 | Lower | Bedroom 4 | 9.41 | 14.6 | Laminate, Glass Block Window |
| Room 9 | Lower | Other | 20.07 | 14.6 | Laminate, Combined w/Kitchen, 3 Pc Bath |
| Room 10 | Lower | Laundry | 14.4 | Access To Garage, Separate Room |
| Washroom Type | No. of Pieces | Level |
| Washroom Type 1 | 4 | Main |
| Washroom Type 2 | 3 | Main |
| Washroom Type 3 | 3 | Lower |
| Washroom Type 4 | 0 | |
| Washroom Type 5 | 0 |
| Total Area: | 0.00 |
| Property Type: | Detached |
| Style: | Bungalow-Raised |
| Exterior: | Brick |
| Garage Type: | Built-In |
| (Parking/)Drive: | Private |
| Drive Parking Spaces: | 3 |
| Park #1 | |
| Parking Type: | Private |
| Park #2 | |
| Parking Type: | Private |
| Pool: | None |
| Approximatly Square Footage: | 2000-2500 |
| CAC Included: | N |
| Water Included: | N |
| Cabel TV Included: | N |
| Common Elements Included: | N |
| Heat Included: | N |
| Parking Included: | N |
| Condo Tax Included: | N |
| Building Insurance Included: | N |
| Fireplace/Stove: | Y |
| Heat Type: | Forced Air |
| Central Air Conditioning: | Central Air |
| Central Vac: | N |
| Laundry Level: | Syste |
| Ensuite Laundry: | F |
| Sewers: | Sewer |
| Utilities-Cable: | Y |
| Utilities-Hydro: | Y |
$
%
Years
This calculator is for demonstration purposes only. Always consult a professional
financial advisor before making personal financial decisions.
| Although the information displayed is believed to be accurate, no warranties or representations are made of any kind. |
| SUTTON GROUP-ADMIRAL REALTY INC. |
|
|

Mak Azad
Broker
Dir:
647-831-6400
Bus:
416-298-8383
Fax:
416-298-8303
| Book Showing | Email a Friend |
Jump To:
At a Glance:
| Type: | Freehold - Detached |
| Area: | York |
| Municipality: | Vaughan |
| Neighbourhood: | Maple |
| Style: | Bungalow-Raised |
| Tax: | $4,682.56 |
| Beds: | 3+2 |
| Baths: | 4 |
| Fireplace: | Y |
| Pool: | None |
Locatin Map:
Payment Calculator:

