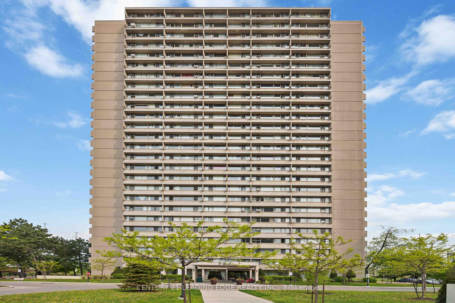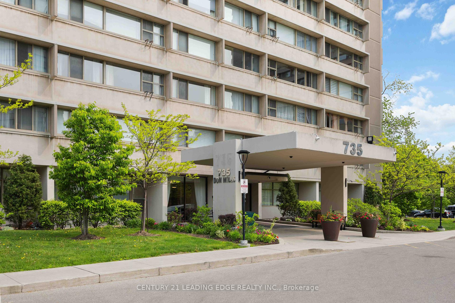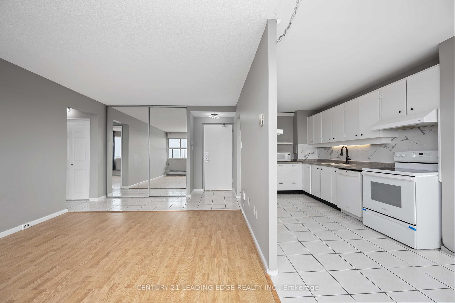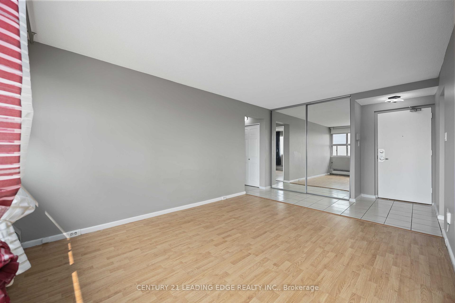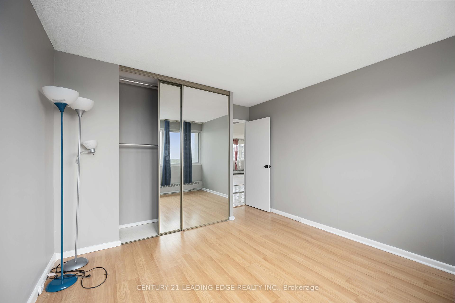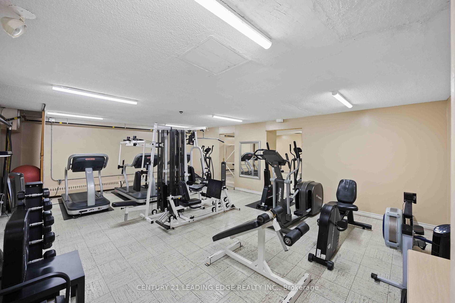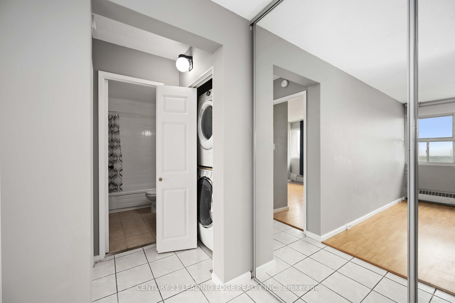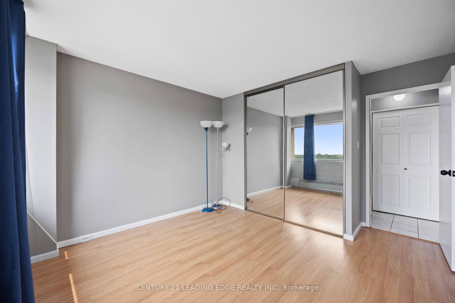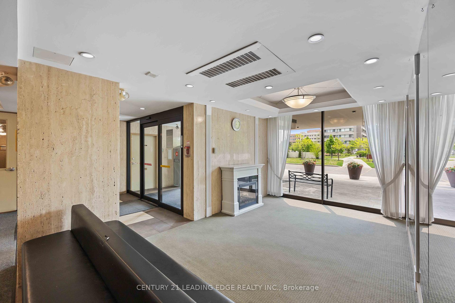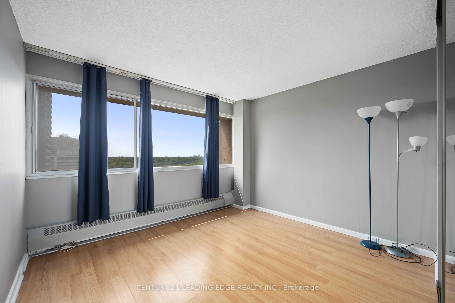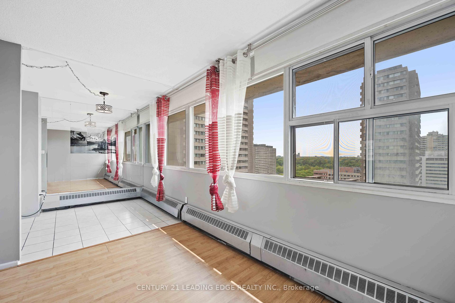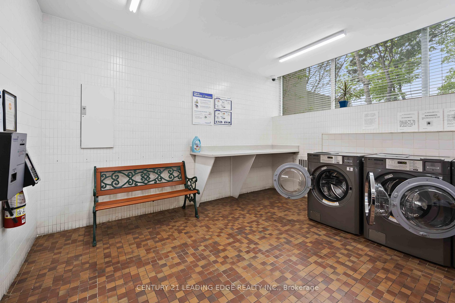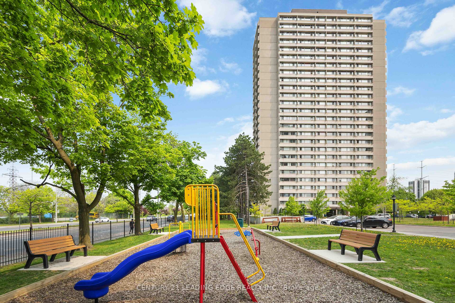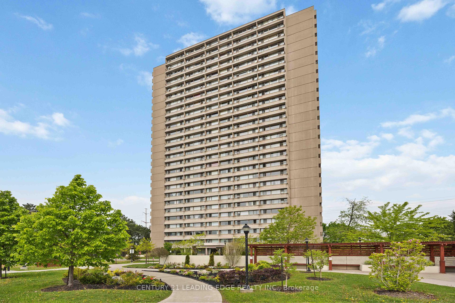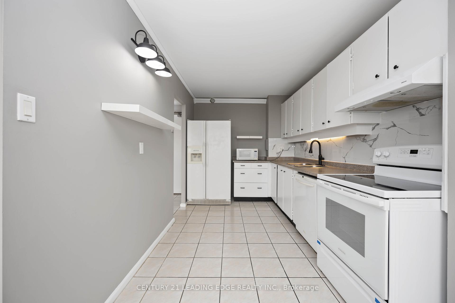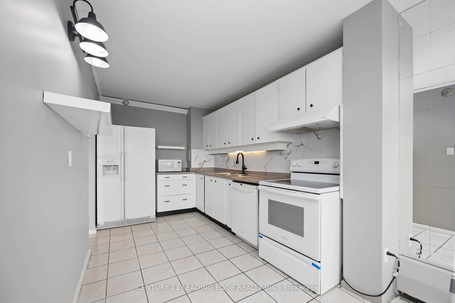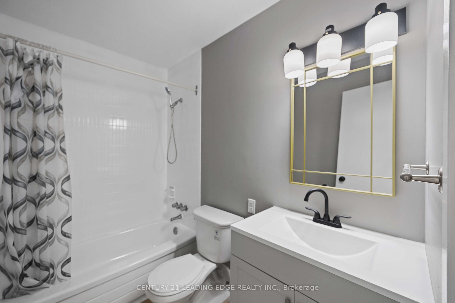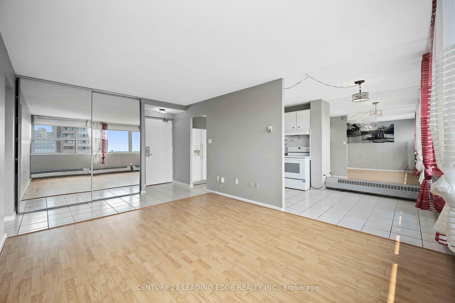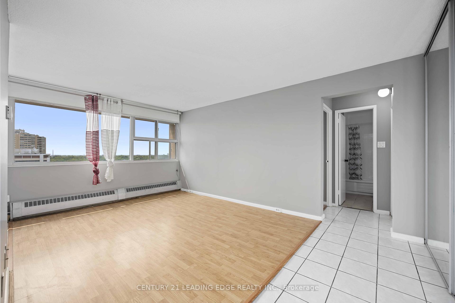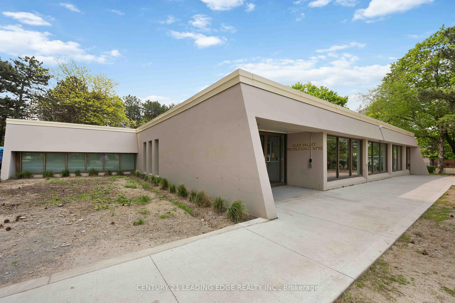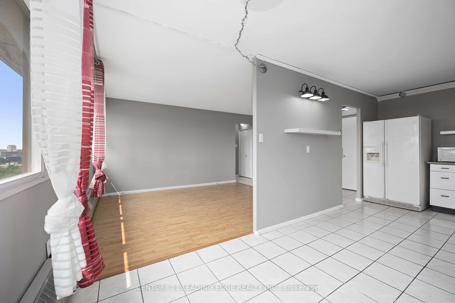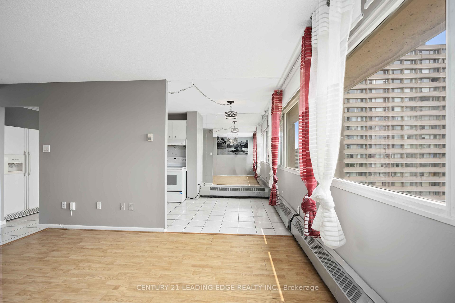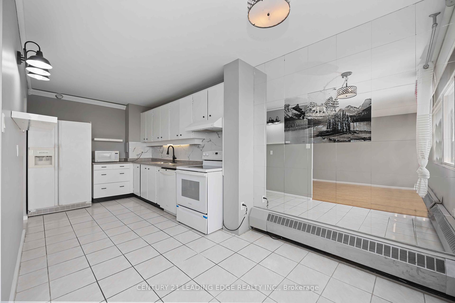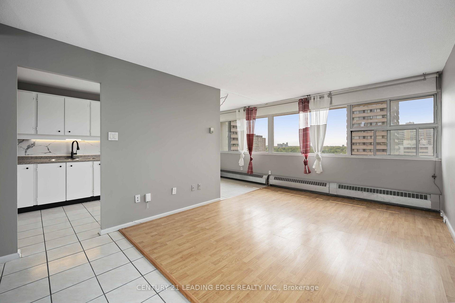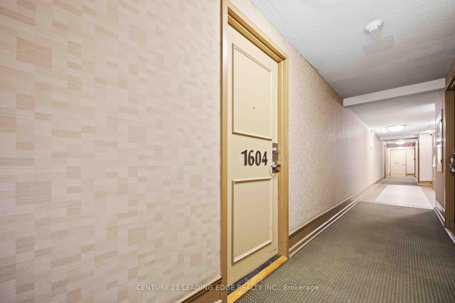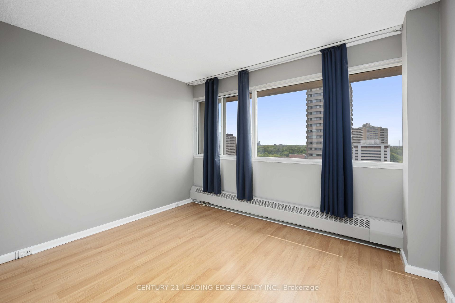$430,000
Available - For Sale
Listing ID: C12093636
735 Don Mills Road , Toronto, M3C 1T1, Toronto
| Discover this rarely offered inviting one-bedroom and den, condo with insuite laundry in a prime Toronto location, offering an ideal blend of potential and convenience. This south-facing unit boasts a bright, functional layout with large windows that fill the space with natural light. This home provides a fantastic opportunity for personalization to make it your own. Perfect for first-time buyers or investors, this property includes exclusive underground parking and a locker. The maintenance fees cover all utilities, including high-speed internet and Basic TV programming through 2029, offering incredible value. Located minutes from the Don Valley Parkway, TTC at your doorstep, and the nearly completed Eglinton Crosstown LRT station, the property is well-connected to the city. You'll be close to top amenities, including the Ontario Science Centre, Aga Khan Museum, East York Town Centre, Shops at Don Mills, Costco, grocery stores, schools, and restaurants. Building amenities include a gym, indoor pool, and party room, ensuring a comfortable and vibrant living experience. With parks, places of worship, and community hubs nearby, this location is unmatched for convenience. Don't miss this chance to own a home in a sought-after neighborhood with endless potential. |
| Price | $430,000 |
| Taxes: | $1044.33 |
| Occupancy: | Tenant |
| Address: | 735 Don Mills Road , Toronto, M3C 1T1, Toronto |
| Postal Code: | M3C 1T1 |
| Province/State: | Toronto |
| Directions/Cross Streets: | Don Mills/Eglinton |
| Level/Floor | Room | Length(ft) | Width(ft) | Descriptions | |
| Room 1 | Main | Living Ro | 17.25 | 11.15 | Laminate, L-Shaped Room, Combined w/Dining |
| Room 2 | Main | Dining Ro | 17.25 | 11.15 | Laminate, L-Shaped Room, Combined w/Living |
| Room 3 | Main | Kitchen | 11.81 | 7.87 | Ceramic Backsplash, Ceramic Floor, Double Sink |
| Room 4 | Main | Breakfast | 7.87 | 7.54 | Laminate, Walk Through, Large Window |
| Room 5 | Main | Primary B | 12.04 | 12.04 | Laminate, Double Closet, Closet Organizers |
| Washroom Type | No. of Pieces | Level |
| Washroom Type 1 | 4 | Main |
| Washroom Type 2 | 0 | |
| Washroom Type 3 | 0 | |
| Washroom Type 4 | 0 | |
| Washroom Type 5 | 0 |
| Total Area: | 0.00 |
| Washrooms: | 1 |
| Heat Type: | Baseboard |
| Central Air Conditioning: | None |
| Elevator Lift: | False |
$
%
Years
This calculator is for demonstration purposes only. Always consult a professional
financial advisor before making personal financial decisions.
| Although the information displayed is believed to be accurate, no warranties or representations are made of any kind. |
| CENTURY 21 LEADING EDGE REALTY INC. |
|
|

Mak Azad
Broker
Dir:
647-831-6400
Bus:
416-298-8383
Fax:
416-298-8303
| Book Showing | Email a Friend |
Jump To:
At a Glance:
| Type: | Com - Condo Apartment |
| Area: | Toronto |
| Municipality: | Toronto C11 |
| Neighbourhood: | Flemingdon Park |
| Style: | Apartment |
| Tax: | $1,044.33 |
| Maintenance Fee: | $705.59 |
| Beds: | 1+1 |
| Baths: | 1 |
| Fireplace: | N |
Locatin Map:
Payment Calculator:

