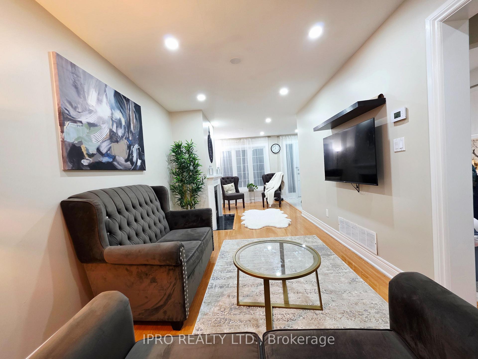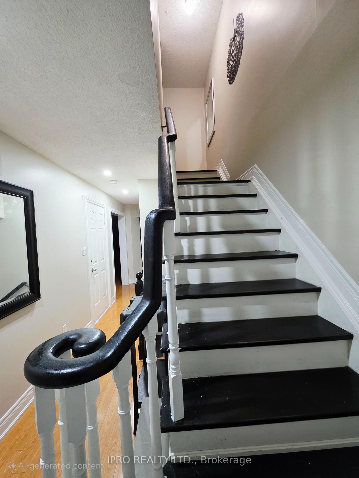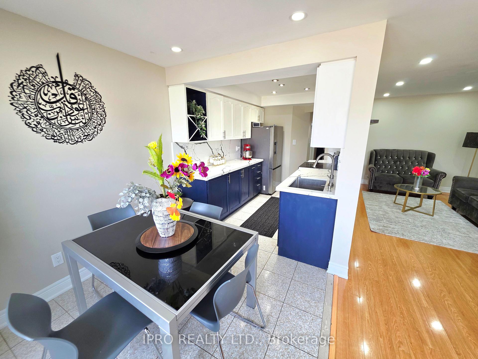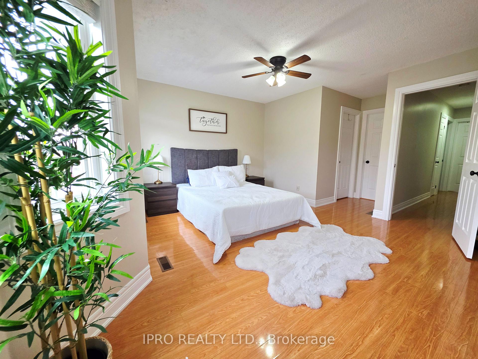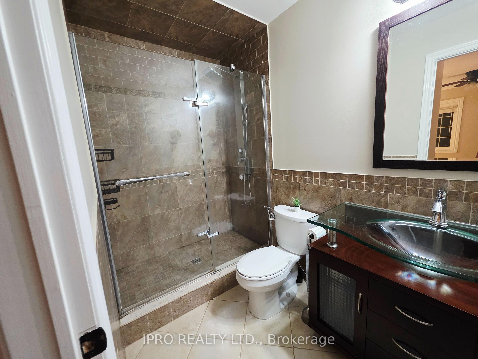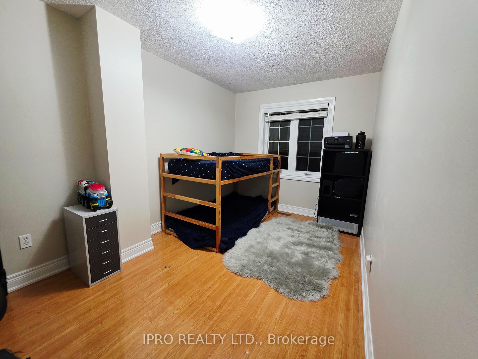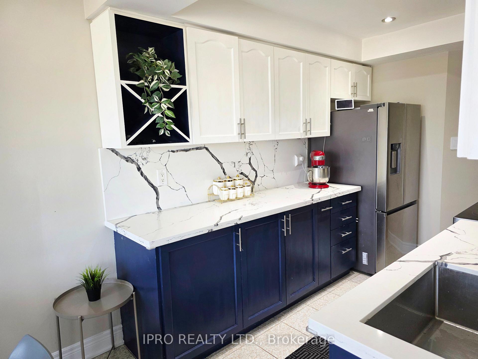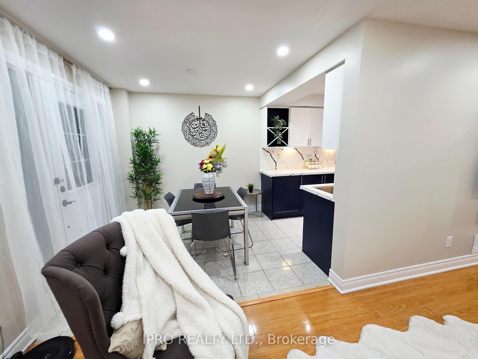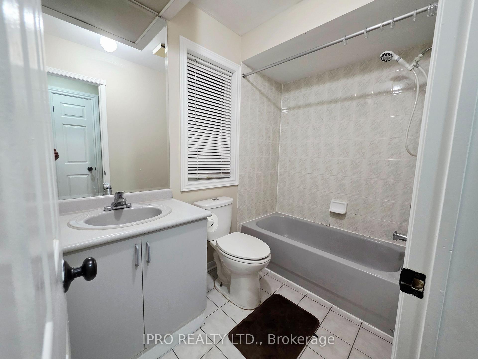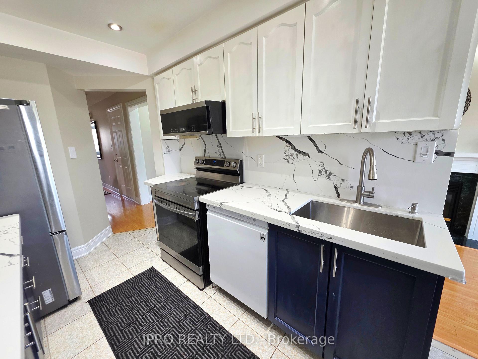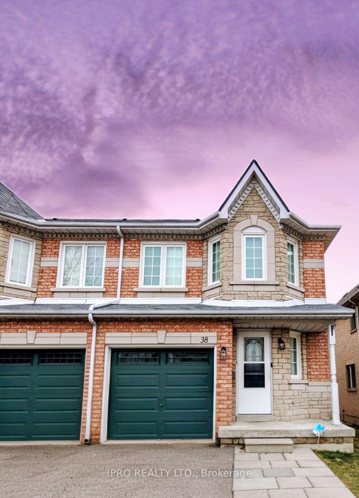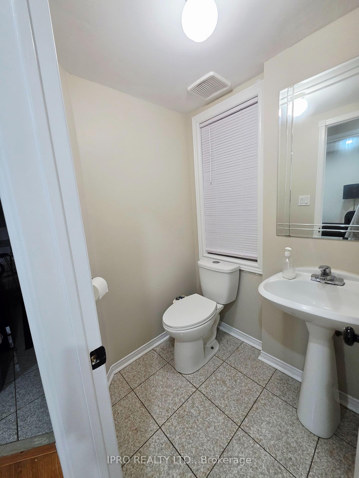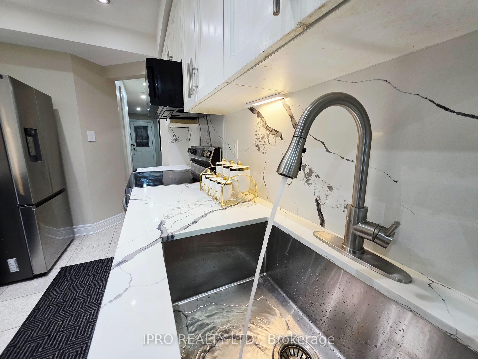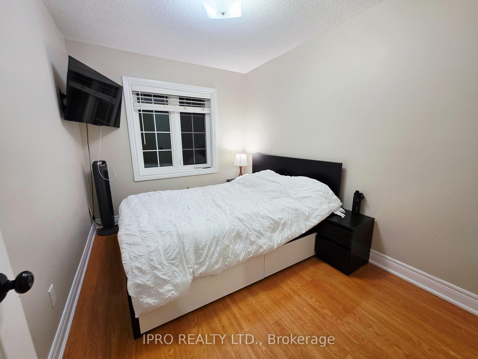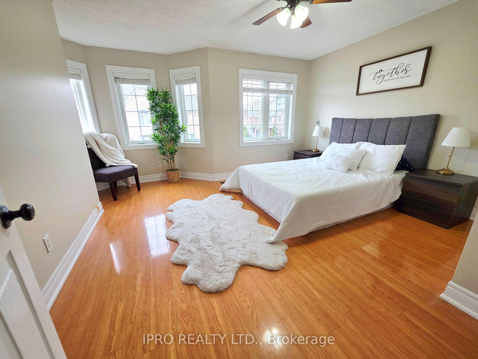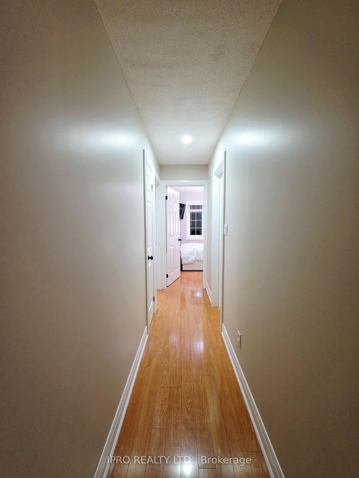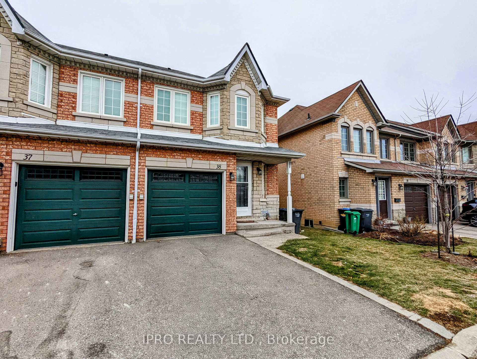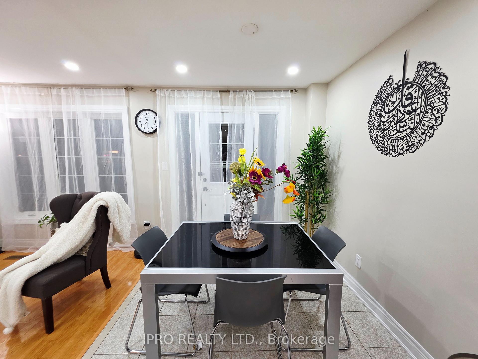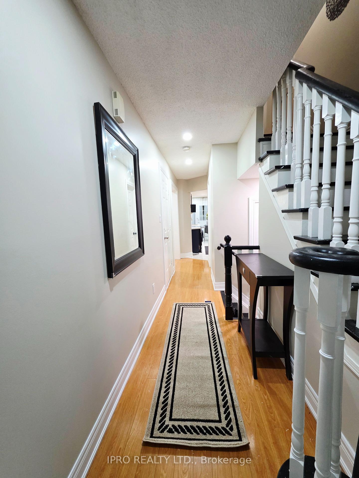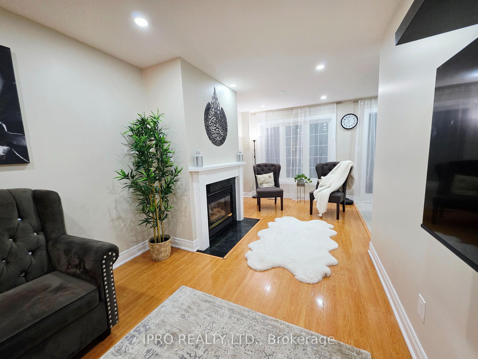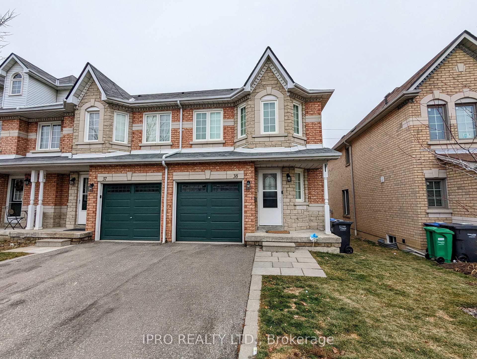$884,999
Available - For Sale
Listing ID: W12092518
455 Apache Cour , Mississauga, L4Z 3W8, Peel
| Welcome to Your Dream Home in Mississauga's Sought-After Highland Park Community! Step into style, comfort, and convenience with this beautifully upgraded end-unit townhouse that truly feels like a semi-detached. Offering over 2000 sq. ft. of finished living space, this 3+2 bedroom, 4-bathroom home is designed to meet the needs of modern families who want it all space, elegance, and location. The sun-filled open-concept main floor boasts large windows, laminate flooring throughout. The heart of the home is a stunning kitchen featuring cabinetry, quartz countertops, a stylish backsplash, and top-of-the-line stainless steel appliances including an over-the-range microwave. Whether you're cooking a gourmet meal or hosting family and friends, this space is built to impress. Gather around the cozy gas fireplace in the spacious living room, or enjoy intimate dinners in the bright dining area. Upstairs, you'll find three generously sized bedrooms, including a serene primary retreat with a walk-in closet and a sleek 3-piece ensuite. The fully finished basement offers exceptional versatility with two additional rooms ideal for guest suites, home offices, or recreation spaces, a full bathroom, kitchen space and ample storage, a dedicated laundry area, and a cold room. Located in a family-friendly neighbourhood with low maintenance fees, this home is walking distance to top-rated schools, lush parks, community centres, libraries, and a children's playground. Commuting is a breeze with easy access to Highways 403, 401, 407, QEW, public transit, and the upcoming Hurontario LRT. Plus, you're just minutes from Square One Shopping Centre and Pearson Airport. With recent upgrades in 2025 including fresh paint, new lighting, duct cleaning, and premium finishes throughout, this home is truly move-in ready. Dont miss your chance to own this exceptional, turnkey townhouse in one of Mississauga's most desirable communities! |
| Price | $884,999 |
| Taxes: | $4421.00 |
| Assessment Year: | 2024 |
| Occupancy: | Owner |
| Address: | 455 Apache Cour , Mississauga, L4Z 3W8, Peel |
| Postal Code: | L4Z 3W8 |
| Province/State: | Peel |
| Directions/Cross Streets: | Kennedy and Bristol |
| Washroom Type | No. of Pieces | Level |
| Washroom Type 1 | 3 | Basement |
| Washroom Type 2 | 2 | Ground |
| Washroom Type 3 | 4 | Second |
| Washroom Type 4 | 0 | |
| Washroom Type 5 | 0 |
| Total Area: | 0.00 |
| Washrooms: | 4 |
| Heat Type: | Forced Air |
| Central Air Conditioning: | Central Air |
$
%
Years
This calculator is for demonstration purposes only. Always consult a professional
financial advisor before making personal financial decisions.
| Although the information displayed is believed to be accurate, no warranties or representations are made of any kind. |
| IPRO REALTY LTD. |
|
|

Mak Azad
Broker
Dir:
647-831-6400
Bus:
416-298-8383
Fax:
416-298-8303
| Book Showing | Email a Friend |
Jump To:
At a Glance:
| Type: | Com - Condo Townhouse |
| Area: | Peel |
| Municipality: | Mississauga |
| Neighbourhood: | Hurontario |
| Style: | 2-Storey |
| Tax: | $4,421 |
| Maintenance Fee: | $351.4 |
| Beds: | 3+2 |
| Baths: | 4 |
| Fireplace: | Y |
Locatin Map:
Payment Calculator:

