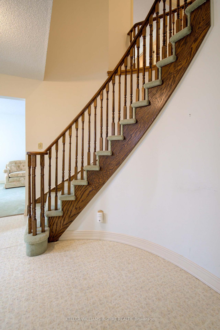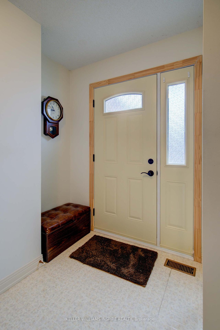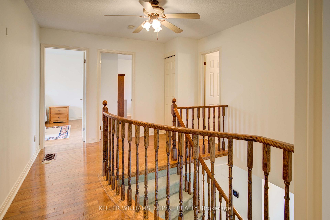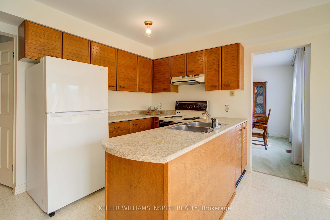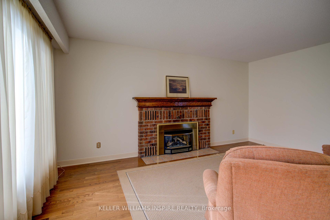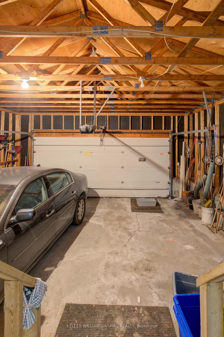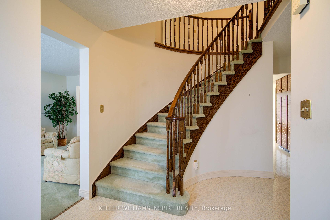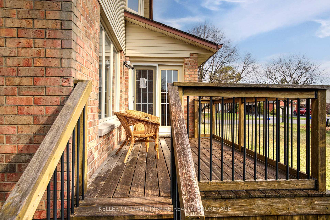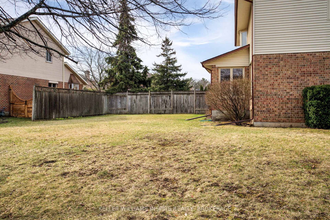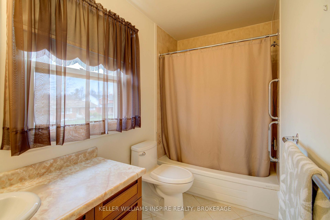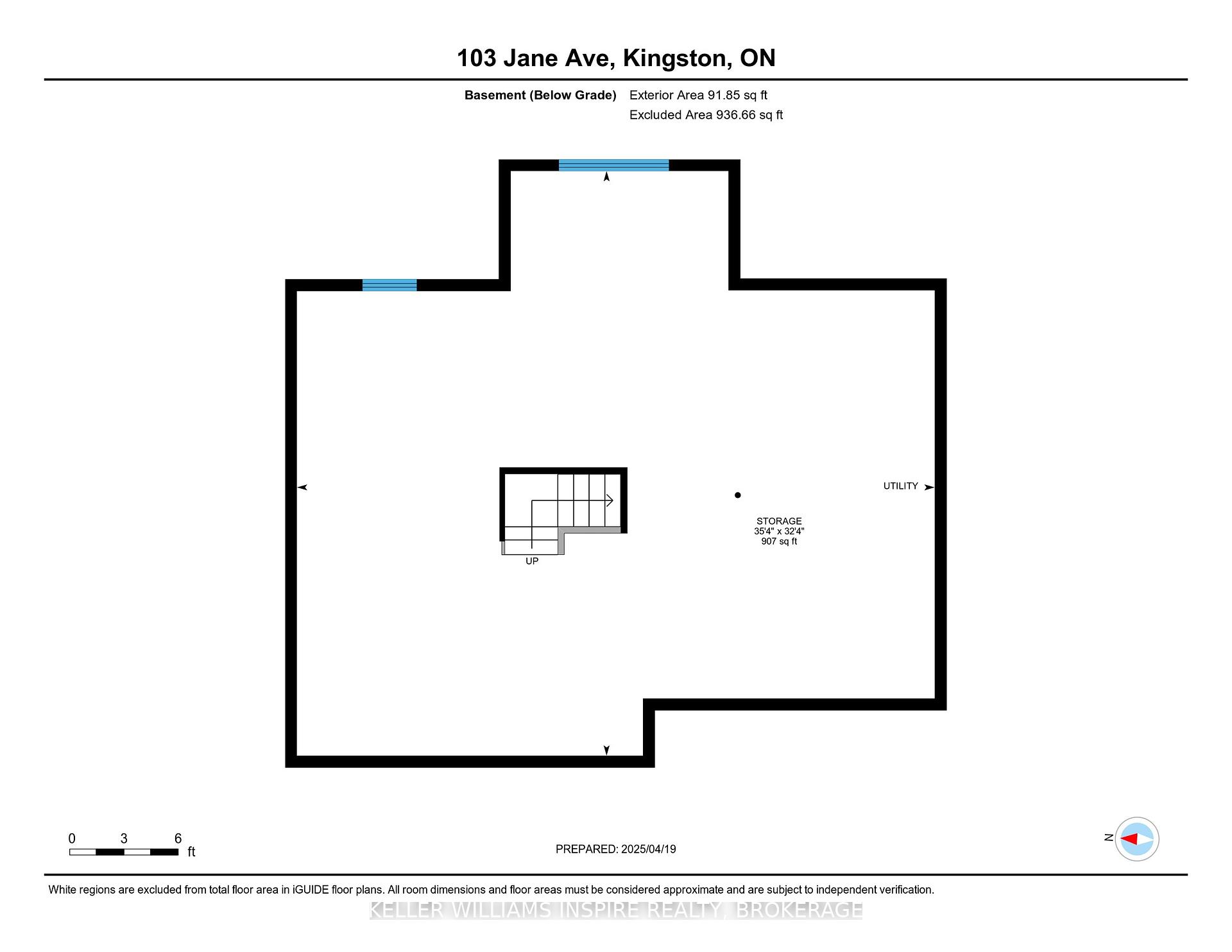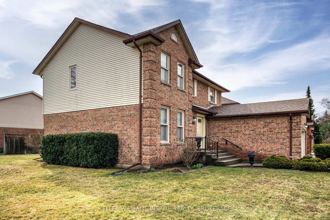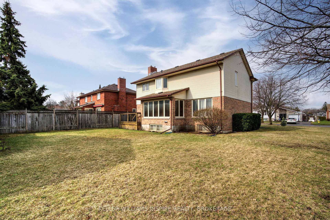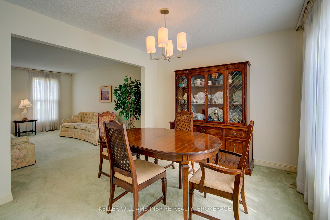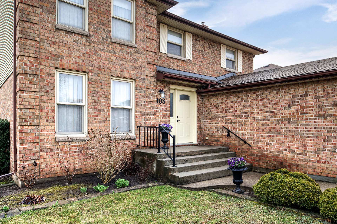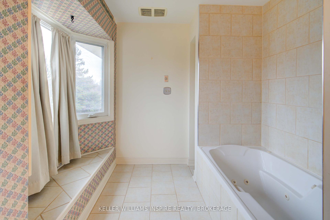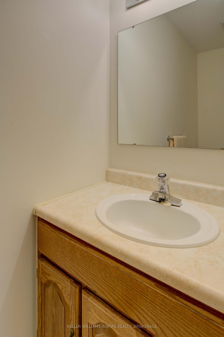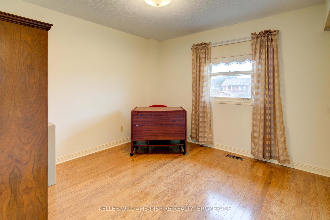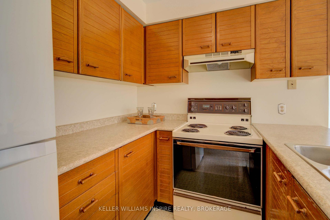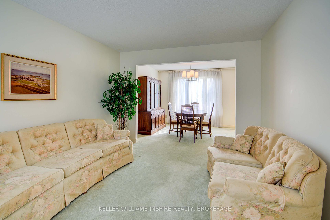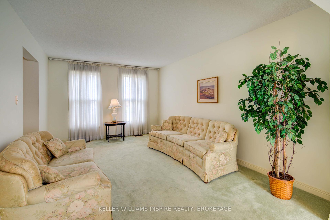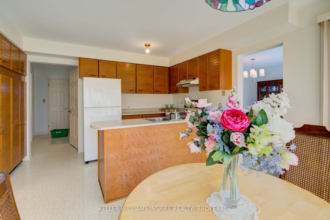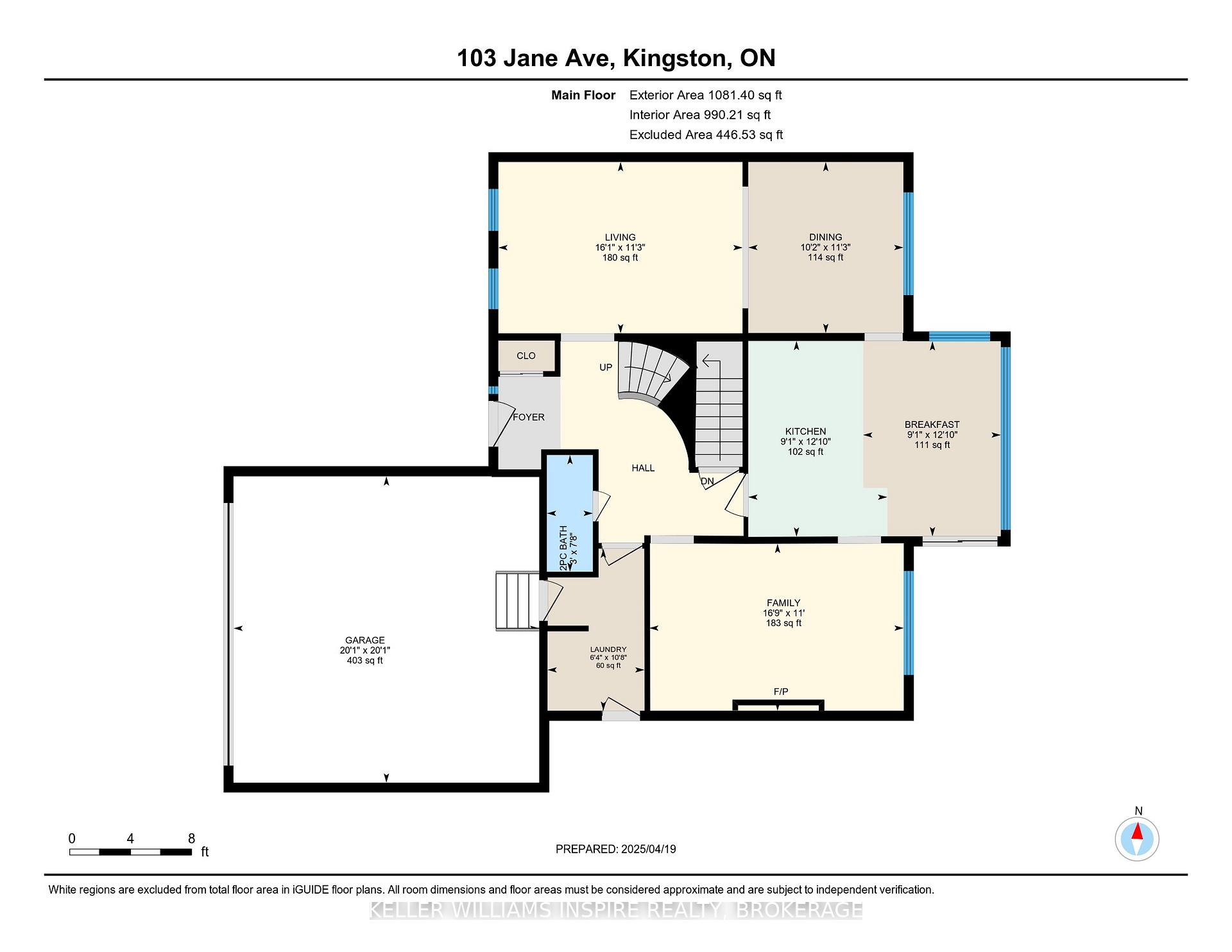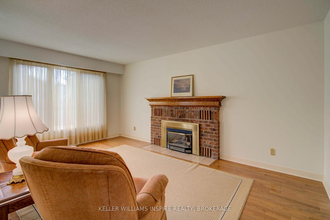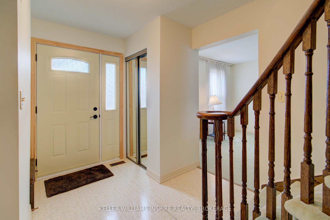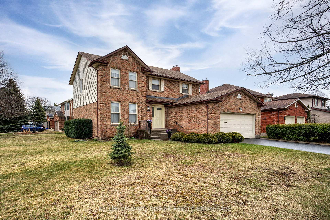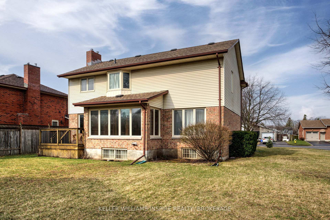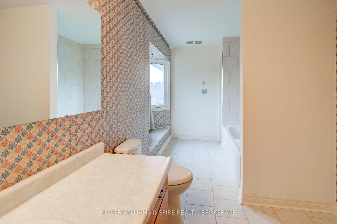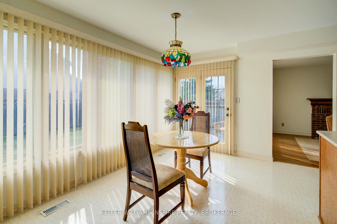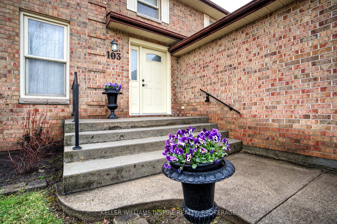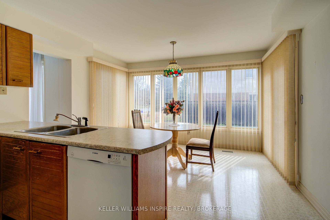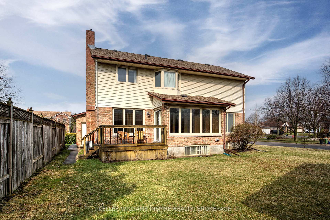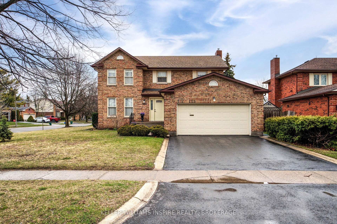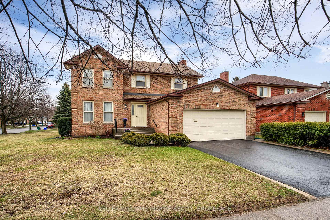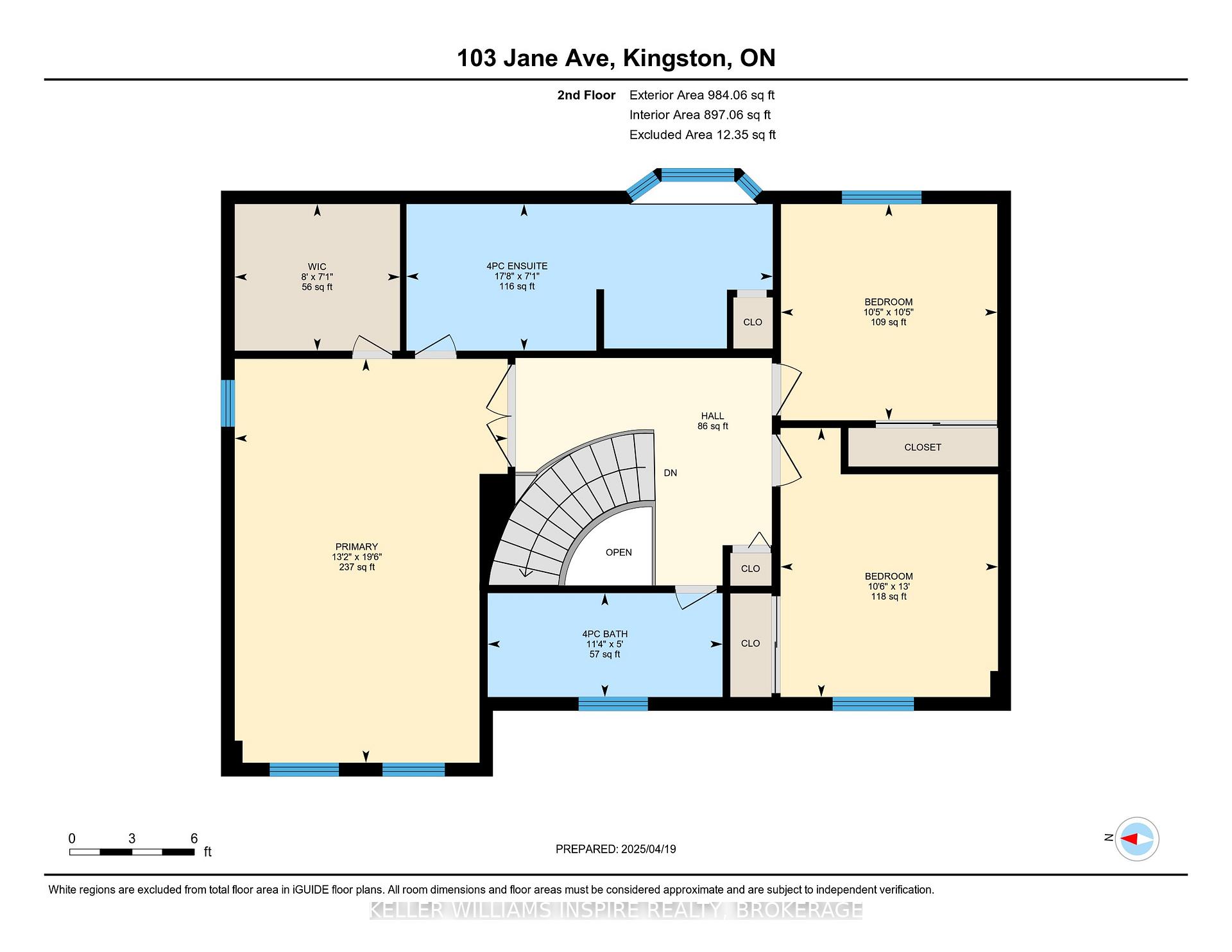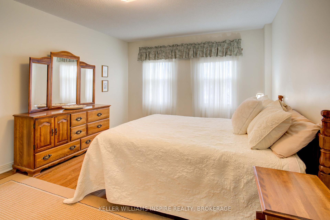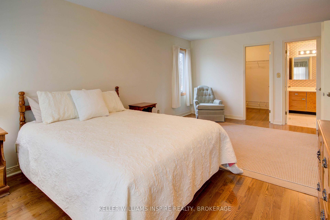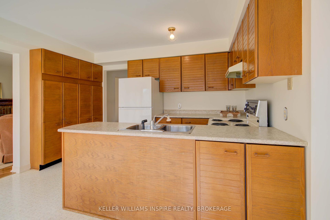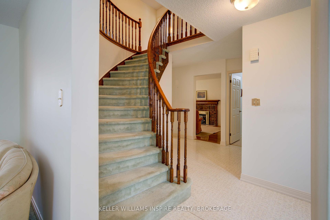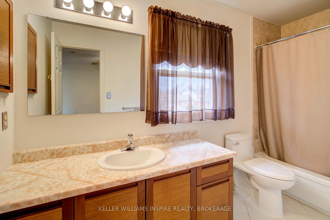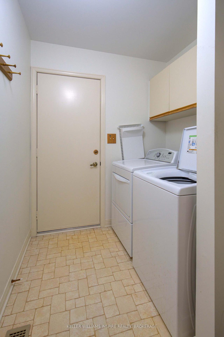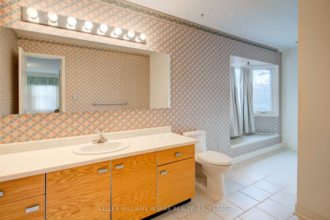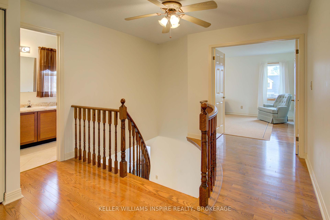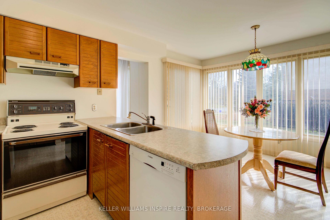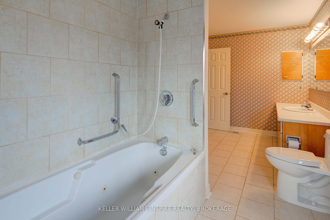$679,900
Available - For Sale
Listing ID: X12093800
103 Jane Aven , Kingston, K7M 7K7, Frontenac
| Welcome to this well-kept and spacious home located in the highly sought-after Strathcona neighborhood, one of the most established and family-friendly communities in the city. Known for its quiet tree-lined streets, excellent schools, and close-knit atmosphere, Strathcona offers the perfect blend of suburban comfort and urban convenience. You're just minutes away from local parks, walking trails, shopping centers, restaurants, and top-rated schools making it an ideal place for families, professionals, and retirees alike. This charming home features 3 generously sized bedrooms and 3 bathrooms, including an extra-large primary suite with a private ensuite, creating the perfect retreat. The home boasts spacious principal rooms, hardwood floors, and a thoughtful layout that offers both comfort and functionality. A double car garage provides ample parking and storage, while the partially fenced lot offers outdoor space with the potential for more privacy. Whether you're entertaining in the open living spaces or enjoying peaceful evenings by the fireplace, this home checks all the boxes, all within a welcoming neighborhood that truly feels like home. |
| Price | $679,900 |
| Taxes: | $6002.00 |
| Assessment Year: | 2025 |
| Occupancy: | Vacant |
| Address: | 103 Jane Aven , Kingston, K7M 7K7, Frontenac |
| Acreage: | < .50 |
| Directions/Cross Streets: | Princess St & McMahon Ave |
| Rooms: | 10 |
| Bedrooms: | 3 |
| Bedrooms +: | 0 |
| Family Room: | T |
| Basement: | Full, Unfinished |
| Level/Floor | Room | Length(ft) | Width(ft) | Descriptions | |
| Room 1 | Ground | Kitchen | 12.82 | 9.12 | |
| Room 2 | Ground | Living Ro | 11.25 | 16.04 | |
| Room 3 | Ground | Dining Ro | 11.22 | 10.2 | |
| Room 4 | Ground | Family Ro | 10.96 | 16.73 | |
| Room 5 | Ground | Foyer | 6.56 | 6.56 | |
| Room 6 | Ground | Bathroom | 7.97 | 301.76 | 2 Pc Bath |
| Room 7 | Second | Primary B | 13.15 | 19.45 | |
| Room 8 | Second | Bathroom | 11.32 | 4.99 | 4 Pc Ensuite |
| Room 9 | Second | Bedroom 2 | 10.46 | 12.96 | |
| Room 10 | Second | Bedroom 3 | 10.43 | 10.43 | |
| Room 11 | Second | Bathroom | 11.74 | 7.05 | 4 Pc Bath |
| Room 12 | Basement | Utility R | 35.29 | 32.34 |
| Washroom Type | No. of Pieces | Level |
| Washroom Type 1 | 4 | Second |
| Washroom Type 2 | 2 | Ground |
| Washroom Type 3 | 0 | |
| Washroom Type 4 | 0 | |
| Washroom Type 5 | 0 |
| Total Area: | 0.00 |
| Approximatly Age: | 31-50 |
| Property Type: | Detached |
| Style: | 2-Storey |
| Exterior: | Brick, Brick Front |
| Garage Type: | Attached |
| (Parking/)Drive: | Private Do |
| Drive Parking Spaces: | 2 |
| Park #1 | |
| Parking Type: | Private Do |
| Park #2 | |
| Parking Type: | Private Do |
| Pool: | None |
| Approximatly Age: | 31-50 |
| Approximatly Square Footage: | 2000-2500 |
| Property Features: | Hospital, Library |
| CAC Included: | N |
| Water Included: | N |
| Cabel TV Included: | N |
| Common Elements Included: | N |
| Heat Included: | N |
| Parking Included: | N |
| Condo Tax Included: | N |
| Building Insurance Included: | N |
| Fireplace/Stove: | Y |
| Heat Type: | Forced Air |
| Central Air Conditioning: | Central Air |
| Central Vac: | N |
| Laundry Level: | Syste |
| Ensuite Laundry: | F |
| Elevator Lift: | False |
| Sewers: | Sewer |
| Utilities-Cable: | A |
| Utilities-Hydro: | Y |
$
%
Years
This calculator is for demonstration purposes only. Always consult a professional
financial advisor before making personal financial decisions.
| Although the information displayed is believed to be accurate, no warranties or representations are made of any kind. |
| KELLER WILLIAMS INSPIRE REALTY, BROKERAGE |
|
|

Mak Azad
Broker
Dir:
647-831-6400
Bus:
416-298-8383
Fax:
416-298-8303
| Virtual Tour | Book Showing | Email a Friend |
Jump To:
At a Glance:
| Type: | Freehold - Detached |
| Area: | Frontenac |
| Municipality: | Kingston |
| Neighbourhood: | 25 - West of Sir John A. Blvd |
| Style: | 2-Storey |
| Approximate Age: | 31-50 |
| Tax: | $6,002 |
| Beds: | 3 |
| Baths: | 3 |
| Fireplace: | Y |
| Pool: | None |
Locatin Map:
Payment Calculator:

