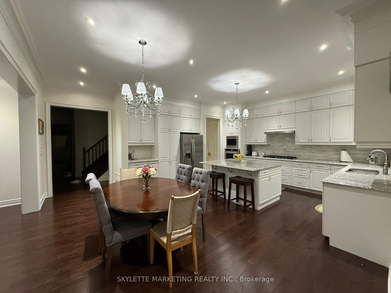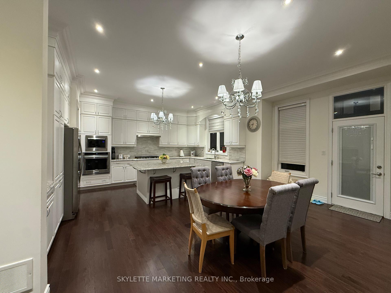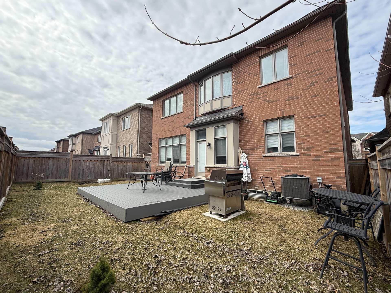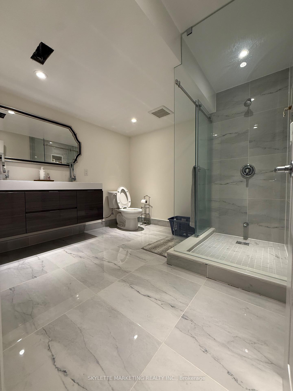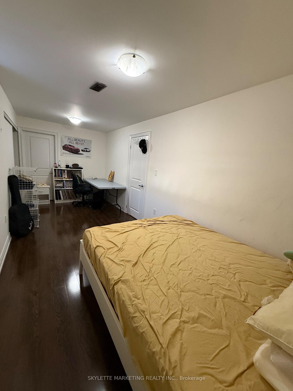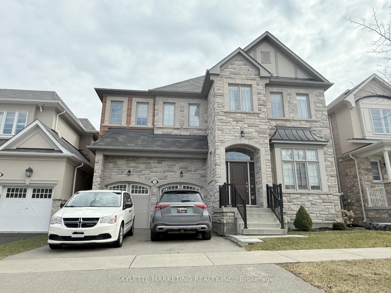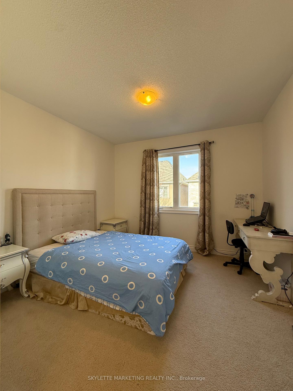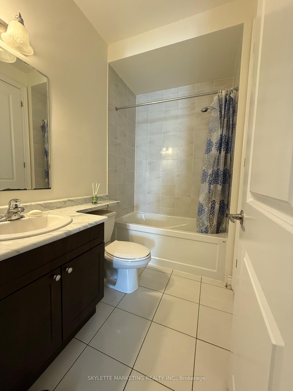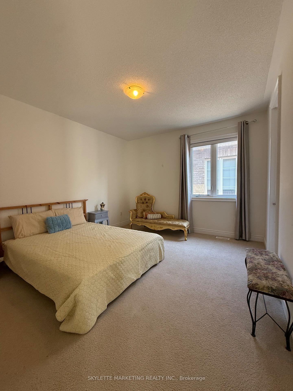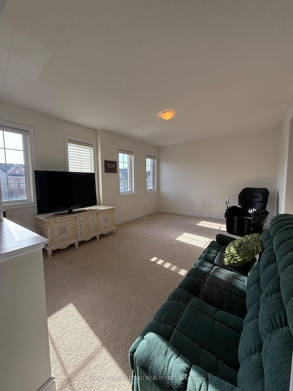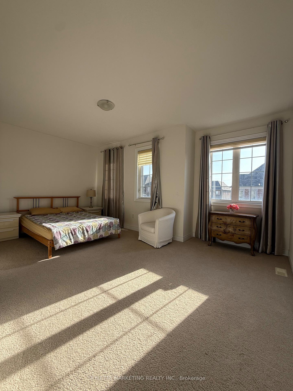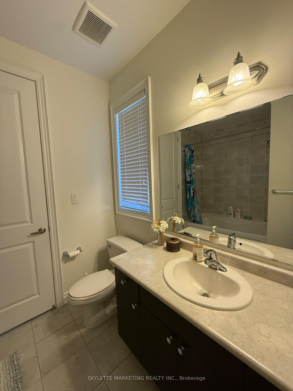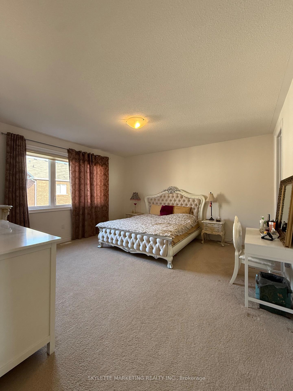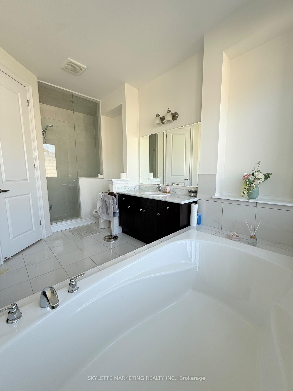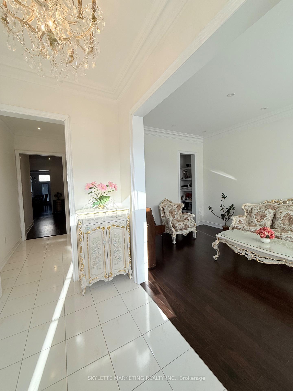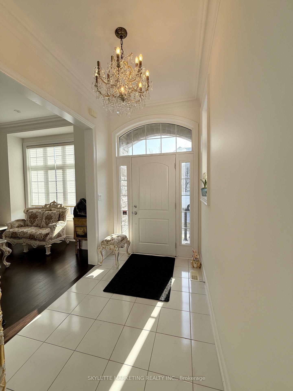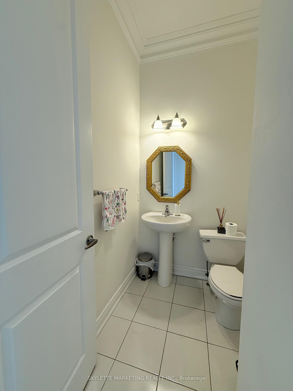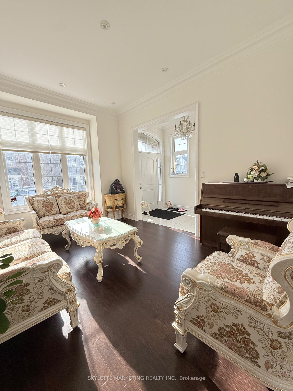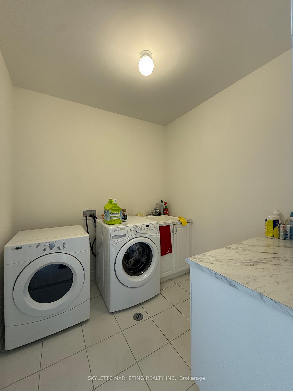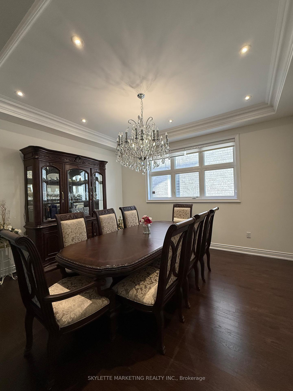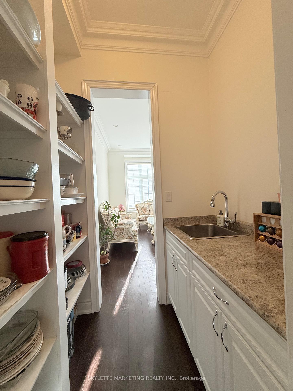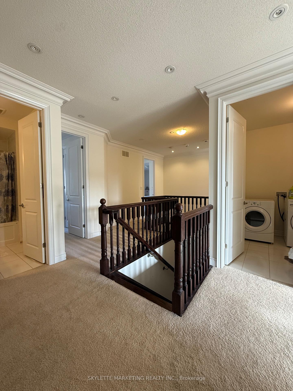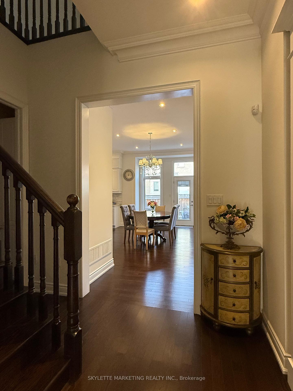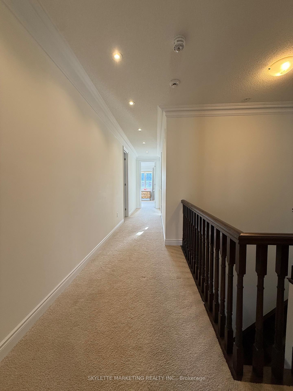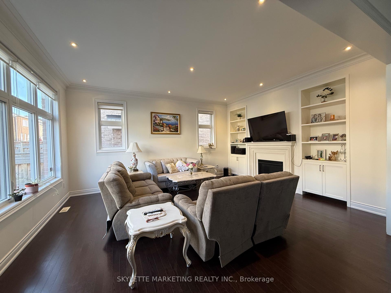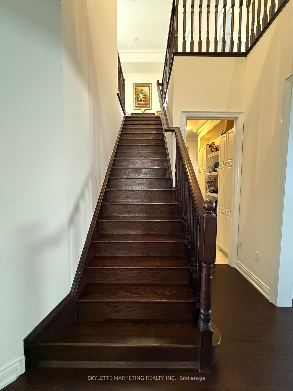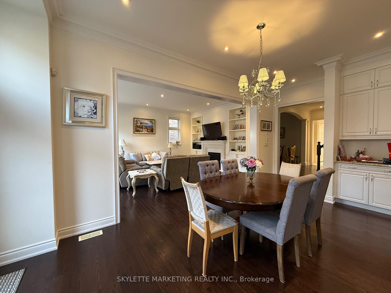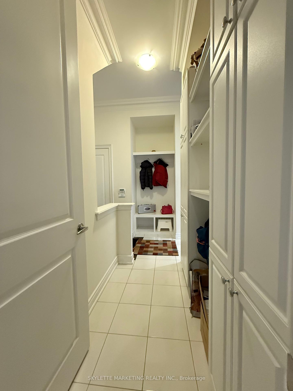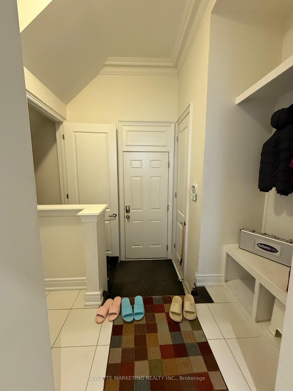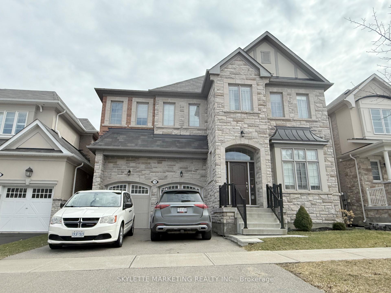$2,380,000
Available - For Sale
Listing ID: N12092519
110 Novan Cres , Aurora, L4G 0X7, York
| Getting a dream house is always a struggled thing to think. However, right now there you have it! A stunning a rare gem in this beautiful Aurora. This gorgeous residence which is around 3800 sqft, spending more than 200k on the upgrade, which has everything you have dreamed for. It features a gourment kitchen, granite counter top, large breakfast island, beautiful lights, stunning furnitures, etc. Moreover, this owner is first handed who has upgraded the ceilings 10ft on the main floor, 9ft on the second floor which creates a spacious vibe for the house. Another features including water softener, home alarm system, EV charger. The backyard is including a stunning grill which you can spend your time wonderful with your family an friends. As the location is at Bayview & St. John's Sideroad, such as groceries, restaurants, and schools is just a few minutes away from the permises which bring you the convenience. Also, there are a lots of trials, parks, golf courses which is surrounding by such as Tim Jones Trail, Optimist Park, Sheppard's Bush Conservation Area, St. Andrews Valley Golf course, Bloomington Golf Club. Do not miss this rare opportunity to start settling down your dream home! |
| Price | $2,380,000 |
| Taxes: | $4385.26 |
| Occupancy: | Owner |
| Address: | 110 Novan Cres , Aurora, L4G 0X7, York |
| Directions/Cross Streets: | Bayview Ave & St. John's Sideroad |
| Rooms: | 11 |
| Rooms +: | 1 |
| Bedrooms: | 4 |
| Bedrooms +: | 0 |
| Family Room: | T |
| Basement: | Partially Fi |
| Level/Floor | Room | Length(ft) | Width(ft) | Descriptions | |
| Room 1 | Main | Living Ro | 10.99 | 13.84 | Hardwood Floor, California Shutters |
| Room 2 | Main | Dining Ro | 13.32 | 14.99 | Hardwood Floor, California Shutters, Large Window |
| Room 3 | Main | Great Roo | 14.99 | 18.01 | Gas Fireplace, Hardwood Floor, Large Window |
| Room 4 | Main | Breakfast | 11.32 | 13.68 | Combined w/Kitchen, Centre Island, Stone Counters |
| Room 5 | Main | Kitchen | 10 | 15.48 | Pantry, Large Window, Stone Counters |
| Room 6 | Second | Primary B | 14.99 | 15.32 | 5 Pc Ensuite, Walk-In Closet(s), Picture Window |
| Room 7 | Second | Bedroom 2 | 10.99 | 10.99 | Walk-In Closet(s), Picture Window, Broadloom |
| Room 8 | Second | Bedroom 3 | 17.65 | 10.99 | Walk-In Closet(s), Picture Window, Ensuite Bath |
| Room 9 | Second | Bedroom 4 | 13.68 | 12 | Walk-In Closet(s), Large Window, Broadloom |
| Room 10 | Second | Family Ro | 17.65 | 13.48 | Large Window, Linen Closet, Broadloom |
| Room 11 | Second | Laundry | 8 | 7.74 | Laundry Sink, Tile Floor |
| Room 12 | Basement | Bedroom | 19.58 | 7.74 | Above Grade Window, Closet |
| Room 13 | Basement | Bathroom | 8.59 | 9.18 | 4 Pc Bath, Tile Floor |
| Washroom Type | No. of Pieces | Level |
| Washroom Type 1 | 5 | Second |
| Washroom Type 2 | 4 | Second |
| Washroom Type 3 | 2 | Main |
| Washroom Type 4 | 3 | Basement |
| Washroom Type 5 | 0 |
| Total Area: | 0.00 |
| Approximatly Age: | 6-15 |
| Property Type: | Detached |
| Style: | 2-Storey |
| Exterior: | Brick, Shingle |
| Garage Type: | Attached |
| (Parking/)Drive: | RV/Truck, |
| Drive Parking Spaces: | 2 |
| Park #1 | |
| Parking Type: | RV/Truck, |
| Park #2 | |
| Parking Type: | RV/Truck |
| Park #3 | |
| Parking Type: | Private Do |
| Pool: | None |
| Approximatly Age: | 6-15 |
| Approximatly Square Footage: | 3500-5000 |
| Property Features: | School, Electric Car Charg |
| CAC Included: | N |
| Water Included: | N |
| Cabel TV Included: | N |
| Common Elements Included: | N |
| Heat Included: | N |
| Parking Included: | N |
| Condo Tax Included: | N |
| Building Insurance Included: | N |
| Fireplace/Stove: | Y |
| Heat Type: | Forced Air |
| Central Air Conditioning: | Central Air |
| Central Vac: | N |
| Laundry Level: | Syste |
| Ensuite Laundry: | F |
| Elevator Lift: | False |
| Sewers: | Sewer |
$
%
Years
This calculator is for demonstration purposes only. Always consult a professional
financial advisor before making personal financial decisions.
| Although the information displayed is believed to be accurate, no warranties or representations are made of any kind. |
| SKYLETTE MARKETING REALTY INC. |
|
|

Mak Azad
Broker
Dir:
647-831-6400
Bus:
416-298-8383
Fax:
416-298-8303
| Book Showing | Email a Friend |
Jump To:
At a Glance:
| Type: | Freehold - Detached |
| Area: | York |
| Municipality: | Aurora |
| Neighbourhood: | Rural Aurora |
| Style: | 2-Storey |
| Approximate Age: | 6-15 |
| Tax: | $4,385.26 |
| Beds: | 4 |
| Baths: | 5 |
| Fireplace: | Y |
| Pool: | None |
Locatin Map:
Payment Calculator:

