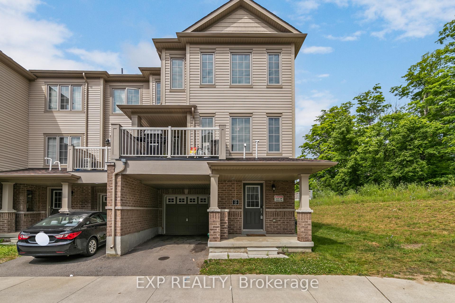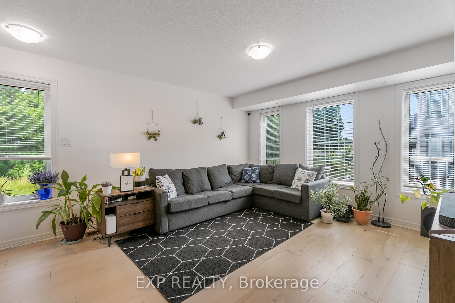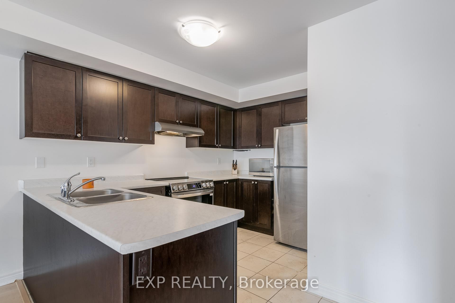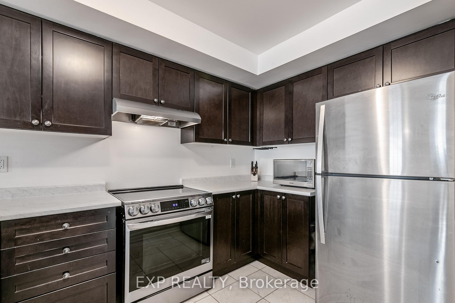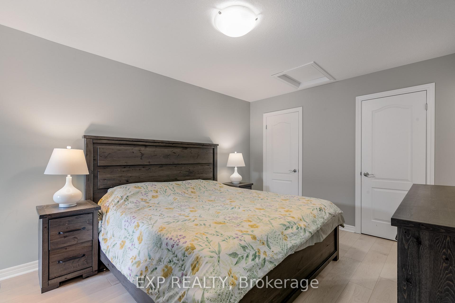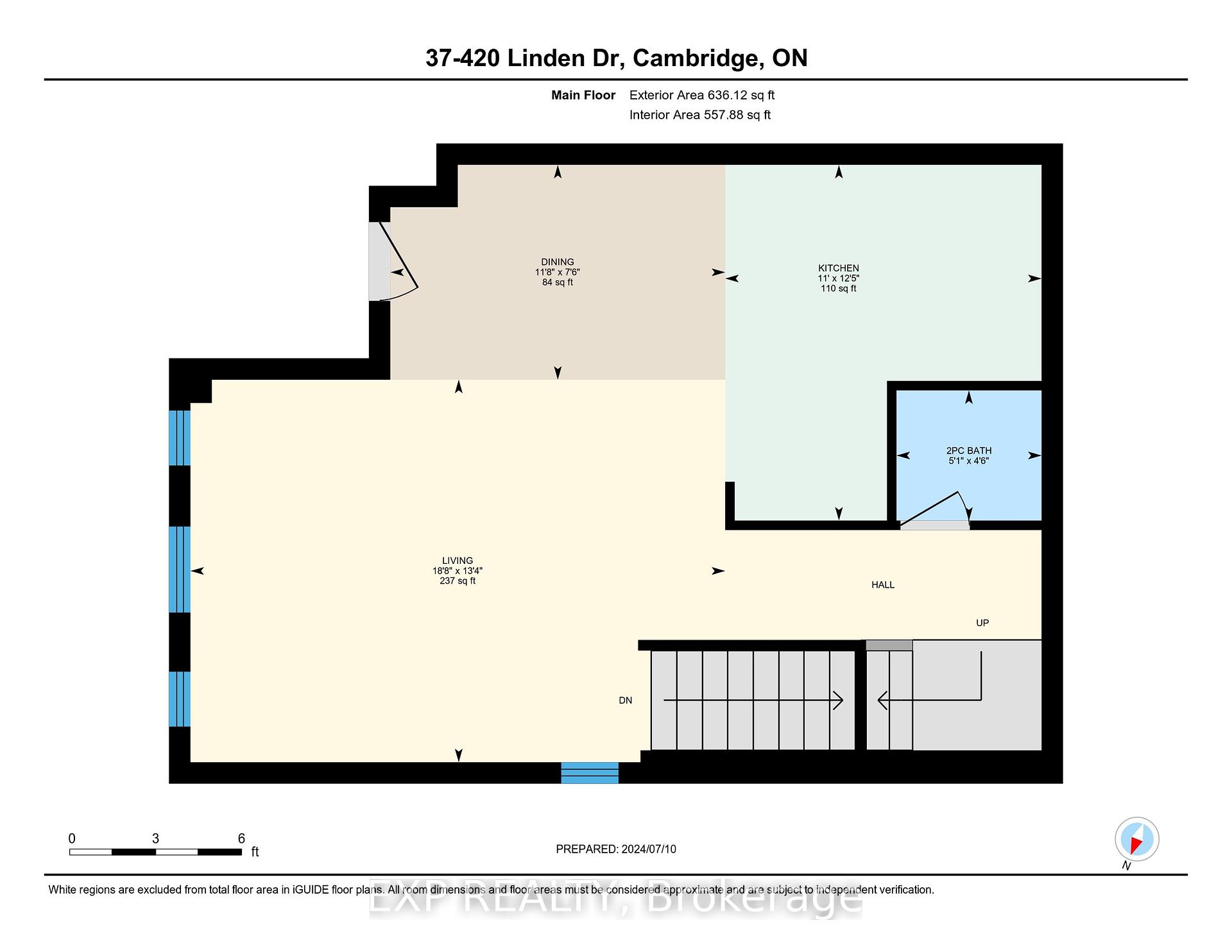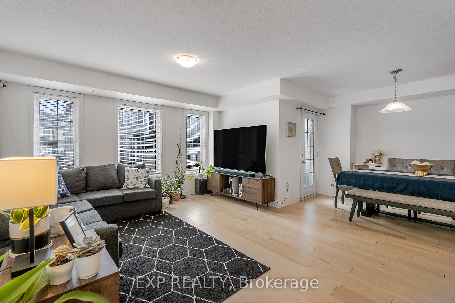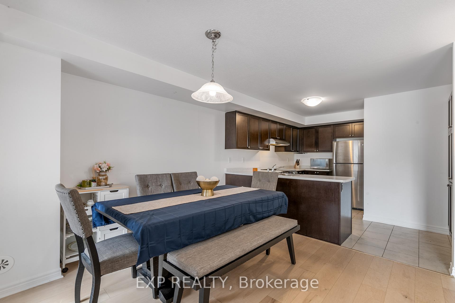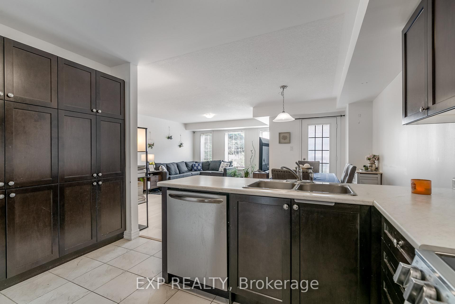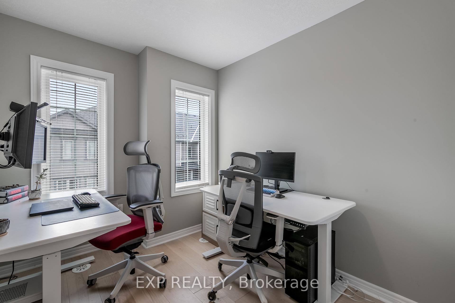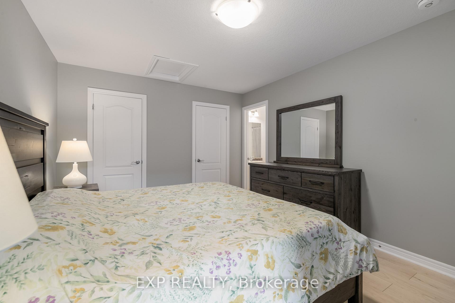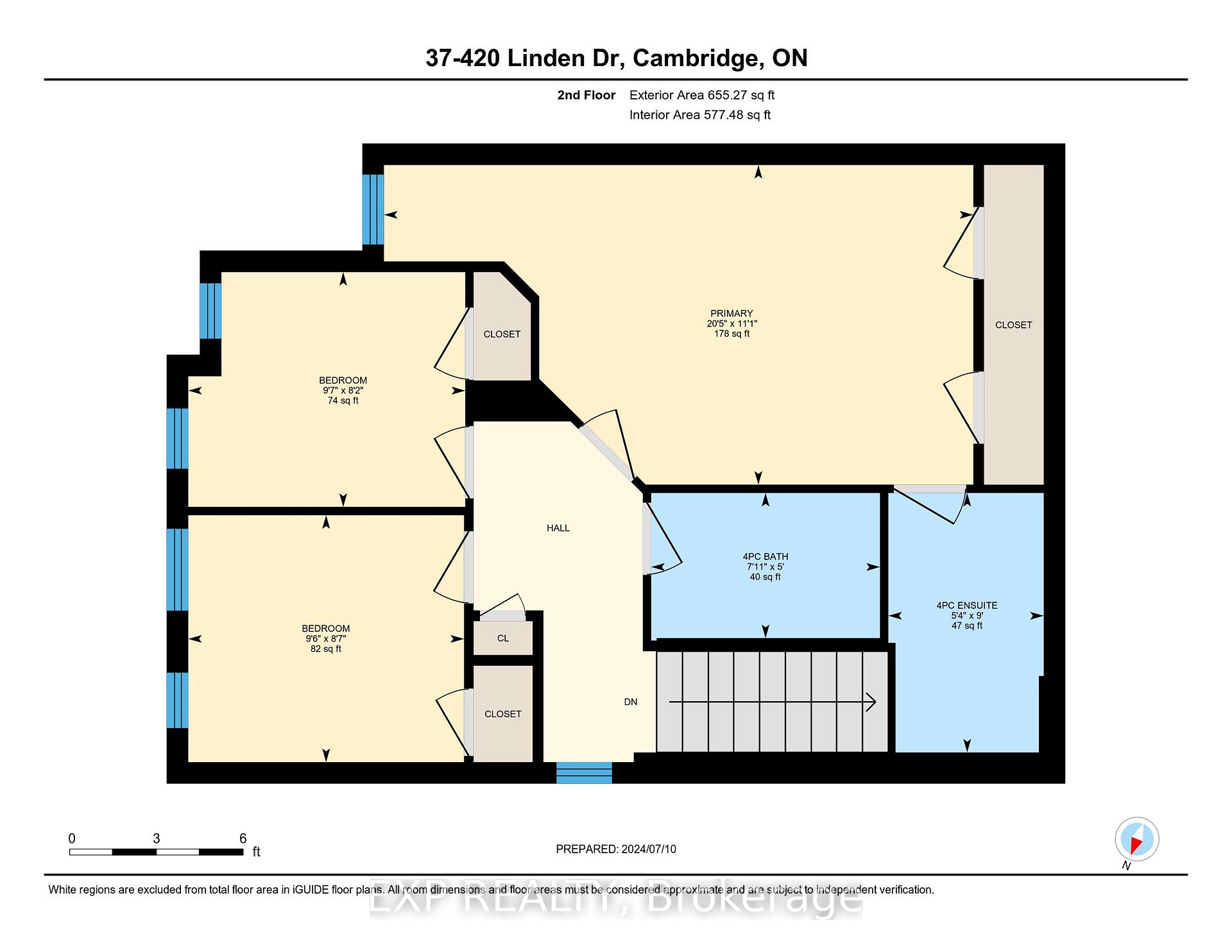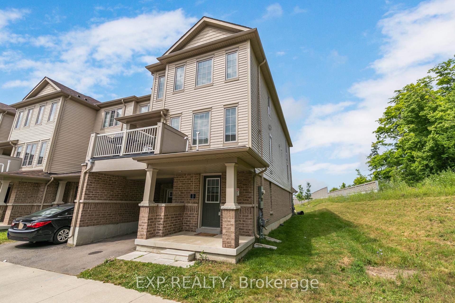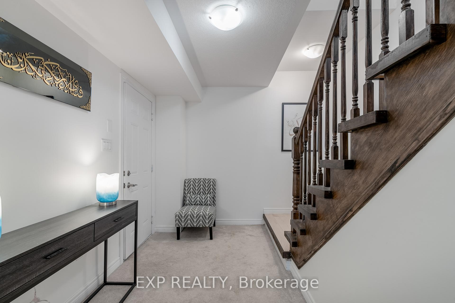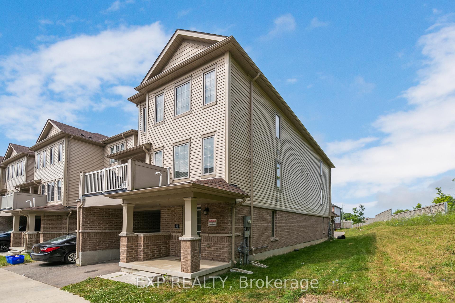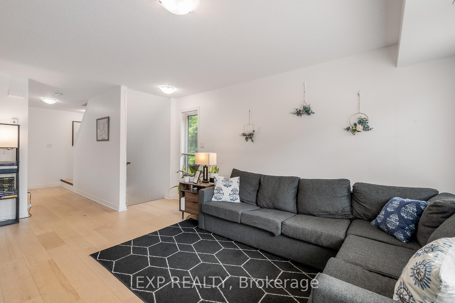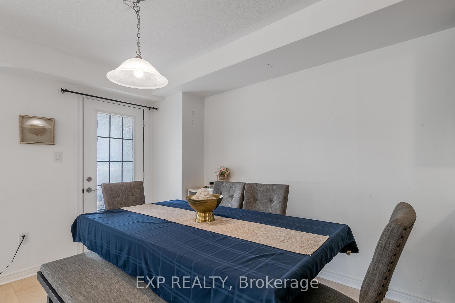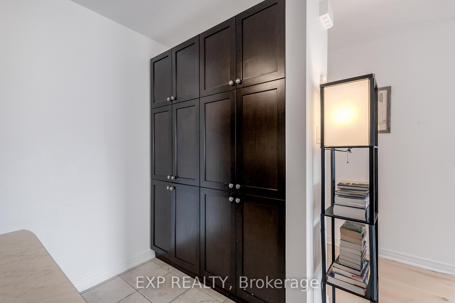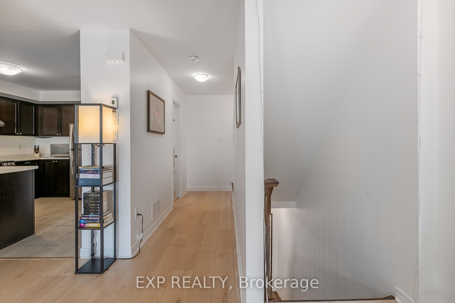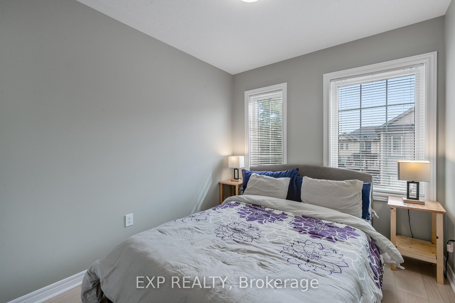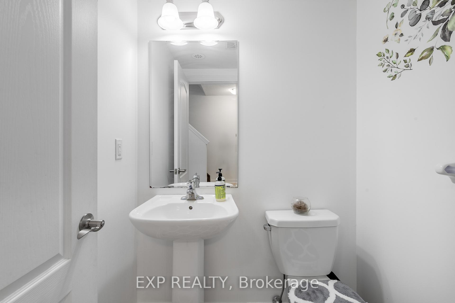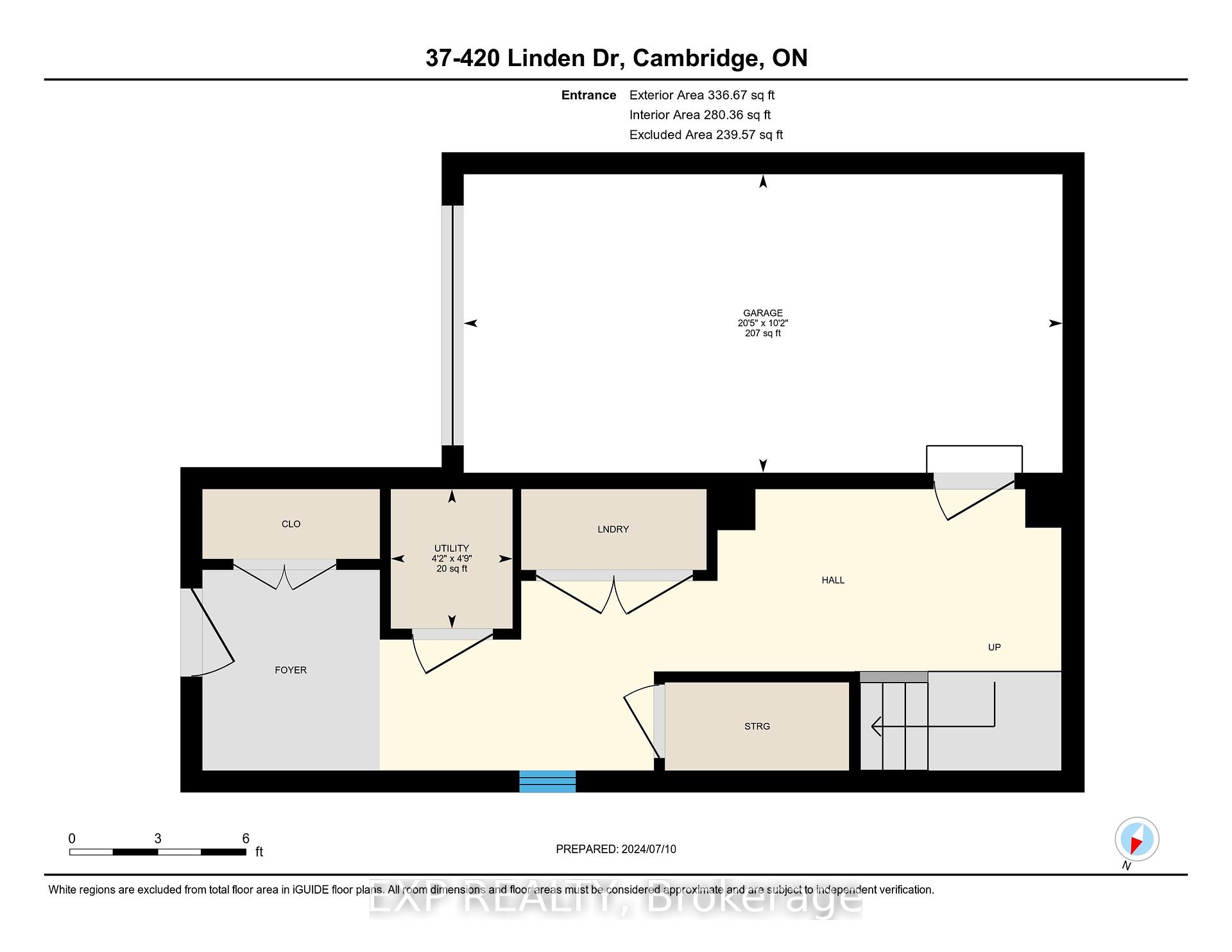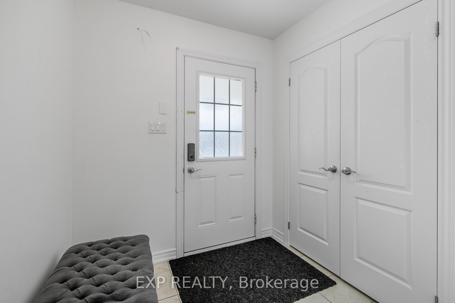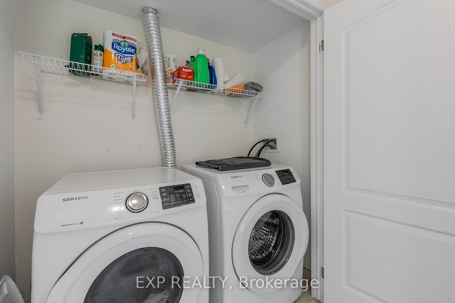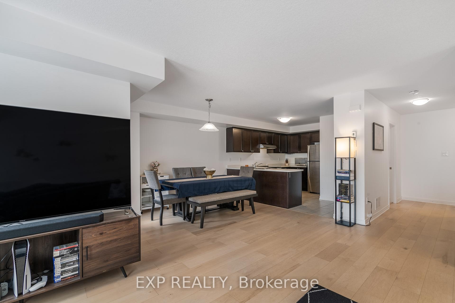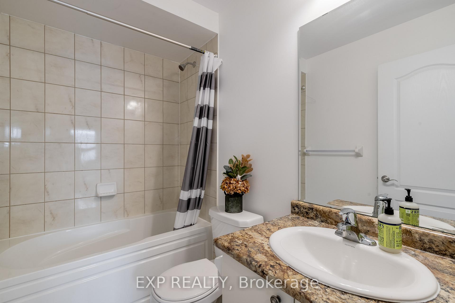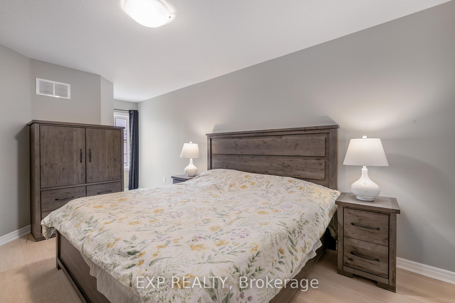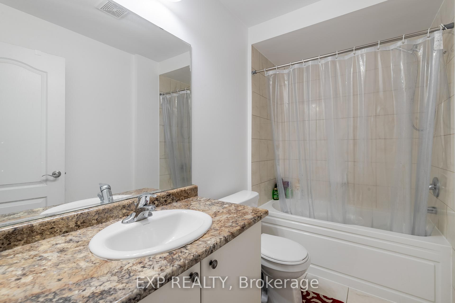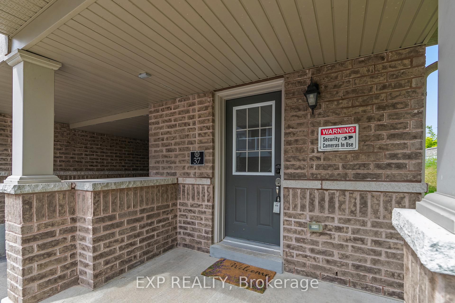Sold
Listing ID: X12081340
420 Linden Driv , Cambridge, N3H 0C6, Waterloo
| Welcome to this stunning end-unit townhome, located close to the 401, nature, and shopping. When you enter the home you are welcomed by a spacious foyer, access to your garage, and ample storage. Upstairs you will notice the open-concept layout that offers a seamless flow between the living, dining, and kitchen areas, perfect for modern living and entertaining with a half bath tucked away. Off of the living room, you will also notice the terrace which is a great space for barbecuing, entertaining, or sitting back and enjoying a coffee looking out at the forest. Upstairs there is a spacious primary bedroom with double closets and an ensuite. A four-piece bathroom and two additional bedrooms that would be great for children or those working from home. Throughout the home, you will notice that there are lots of windows providing an abundance of light due to it being an end unit, coupled with the updated flooring and light colours This home is sure to impress. |
| Listed Price | $549,999 |
| Taxes: | $5298.00 |
| Assessment Year: | 2024 |
| Occupancy: | Vacant |
| Address: | 420 Linden Driv , Cambridge, N3H 0C6, Waterloo |
| Directions/Cross Streets: | Preston Parkway |
| Rooms: | 7 |
| Bedrooms: | 3 |
| Bedrooms +: | 0 |
| Family Room: | F |
| Basement: | None |
| Level/Floor | Room | Length(ft) | Width(ft) | Descriptions | |
| Room 1 | Third | Bedroom | 9.51 | 8.59 | |
| Room 2 | Third | Primary B | 20.4 | 11.12 | |
| Room 3 | Third | Bedroom 2 | 9.58 | 8.17 |
| Washroom Type | No. of Pieces | Level |
| Washroom Type 1 | 2 | Second |
| Washroom Type 2 | 4 | Third |
| Washroom Type 3 | 0 | |
| Washroom Type 4 | 0 | |
| Washroom Type 5 | 0 |
| Total Area: | 0.00 |
| Approximatly Age: | 6-15 |
| Property Type: | Att/Row/Townhouse |
| Style: | 3-Storey |
| Exterior: | Vinyl Siding, Brick |
| Garage Type: | Attached |
| (Parking/)Drive: | Covered |
| Drive Parking Spaces: | 1 |
| Park #1 | |
| Parking Type: | Covered |
| Park #2 | |
| Parking Type: | Covered |
| Pool: | None |
| Approximatly Age: | 6-15 |
| Approximatly Square Footage: | 1500-2000 |
| CAC Included: | N |
| Water Included: | N |
| Cabel TV Included: | N |
| Common Elements Included: | N |
| Heat Included: | N |
| Parking Included: | N |
| Condo Tax Included: | N |
| Building Insurance Included: | N |
| Fireplace/Stove: | N |
| Heat Type: | Forced Air |
| Central Air Conditioning: | Central Air |
| Central Vac: | N |
| Laundry Level: | Syste |
| Ensuite Laundry: | F |
| Elevator Lift: | False |
| Sewers: | Sewer |
| Although the information displayed is believed to be accurate, no warranties or representations are made of any kind. |
| EXP REALTY |
|
|

Mak Azad
Broker
Dir:
647-831-6400
Bus:
416-298-8383
Fax:
416-298-8303
| Email a Friend |
Jump To:
At a Glance:
| Type: | Freehold - Att/Row/Townhouse |
| Area: | Waterloo |
| Municipality: | Cambridge |
| Neighbourhood: | Dufferin Grove |
| Style: | 3-Storey |
| Approximate Age: | 6-15 |
| Tax: | $5,298 |
| Beds: | 3 |
| Baths: | 3 |
| Fireplace: | N |
| Pool: | None |
Locatin Map:

