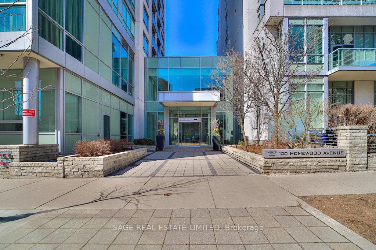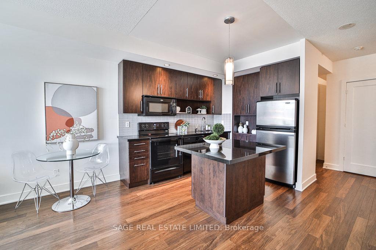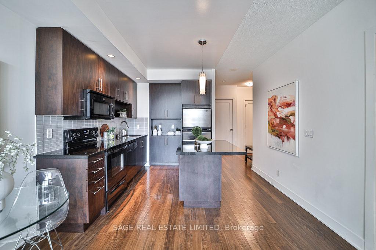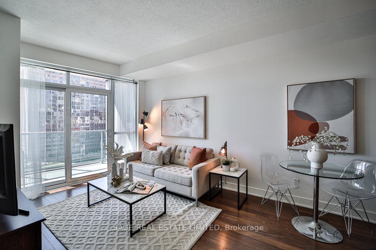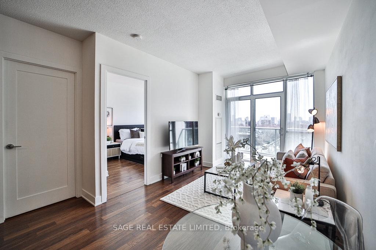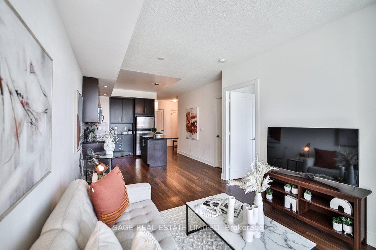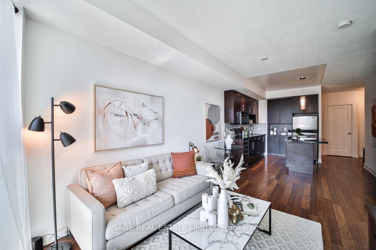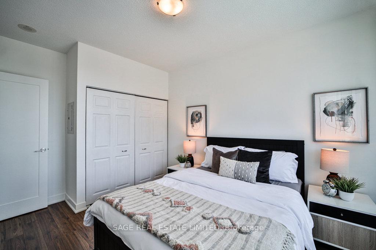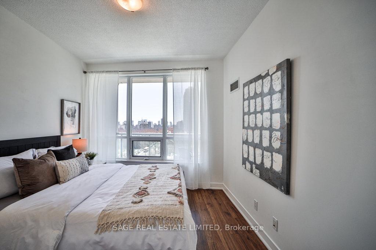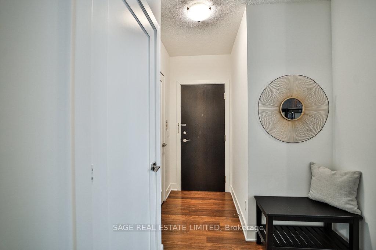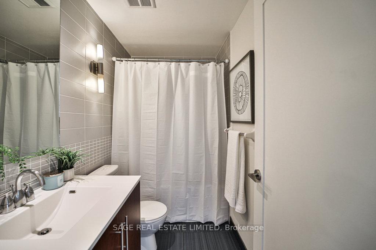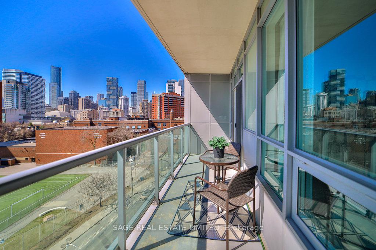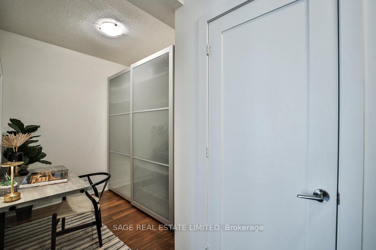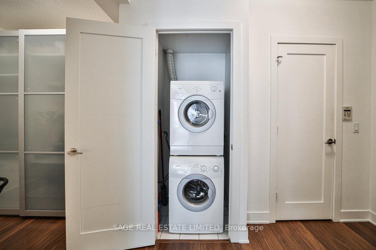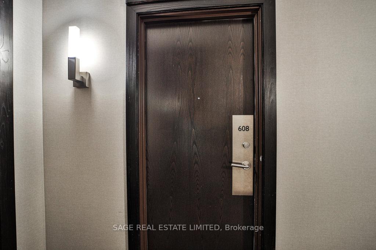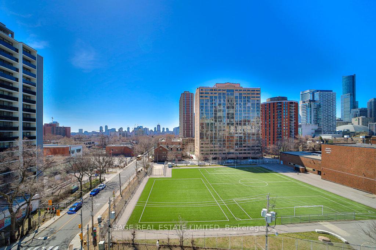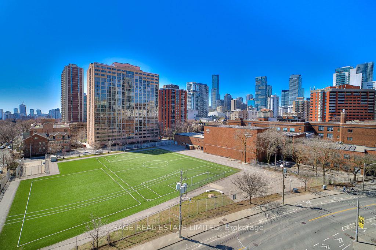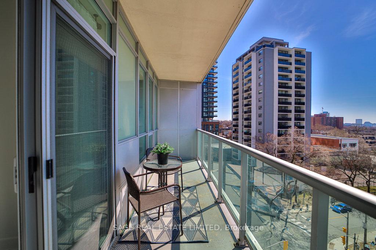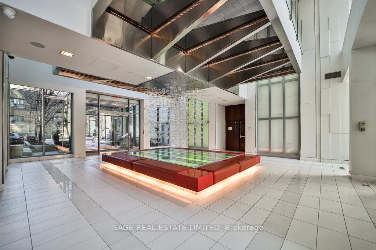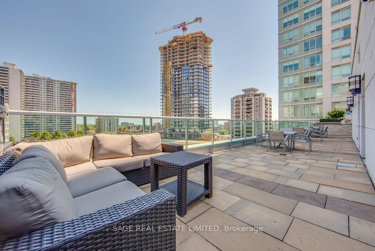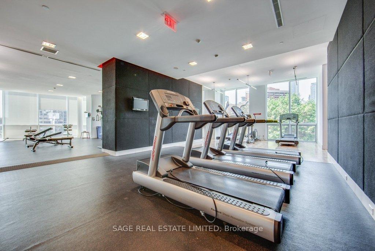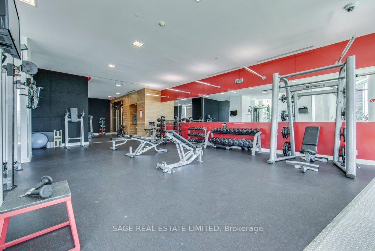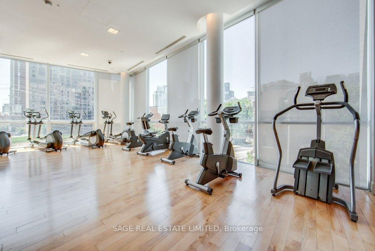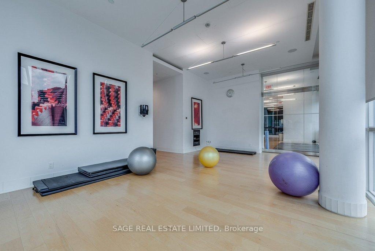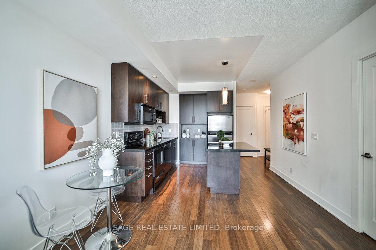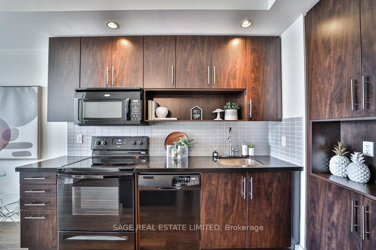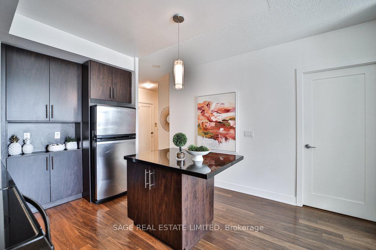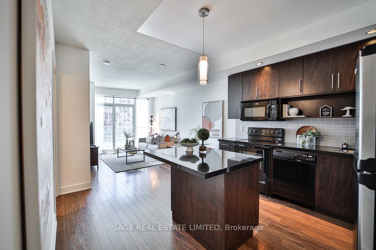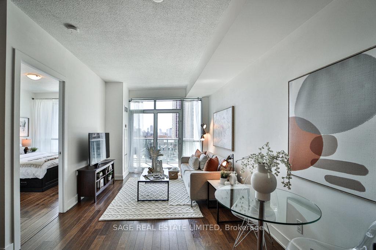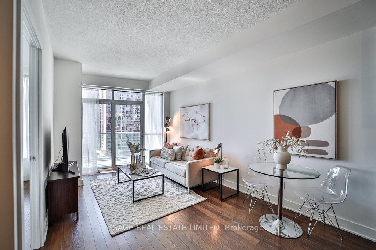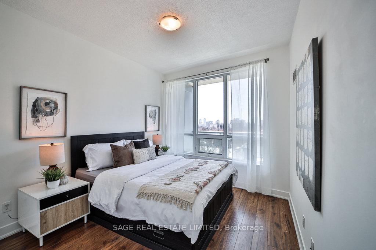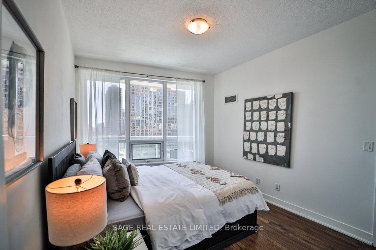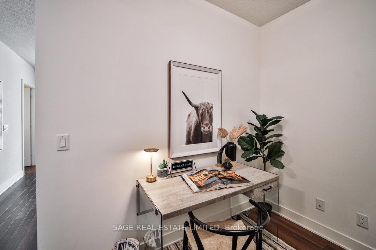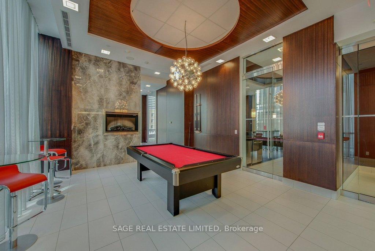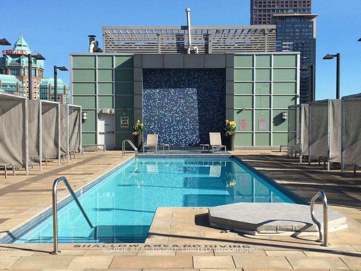$559,000
Available - For Sale
Listing ID: C12094504
120 Homewood Aven , Toronto, M4Y 2J3, Toronto
| Welcome to urban sophistication in the heart of Toronto! This spacious 1+den suite offers 664 sq ft of functional living space with 9 ft ceilings, perfect for anyone seeking a stylish downtown lifestyle. The open-concept layout features a modern kitchen with plenty off cabinetry, sophisticated black quartz countertops & centre island ideal for cooking and entertaining. Bright living area with a south facing view brings in the natural light. A generously sized bedroom with ample closet space plus a separate den area that allows for a great work from home area. Enjoy your morning coffee or evening wind-down on the large private balcony with unobstructed city views. This Tridel building also offers great amenities which include a fully equipped gym allowing to save on gym memberships, large party room, theater, and meeting room. Enjoy the wonderful outdoor pool with cabanas, a hot tub as well as a BBQ area. 24 hours concierge and visitor parking add to the ease of living in this great building. Steps to TTC, shops, restaurants, parks, and all the best the city has to offer. |
| Price | $559,000 |
| Taxes: | $2646.57 |
| Occupancy: | Owner |
| Address: | 120 Homewood Aven , Toronto, M4Y 2J3, Toronto |
| Postal Code: | M4Y 2J3 |
| Province/State: | Toronto |
| Directions/Cross Streets: | Jarvis/Wellesley |
| Level/Floor | Room | Length(ft) | Width(ft) | Descriptions | |
| Room 1 | Flat | Kitchen | 11.78 | 11.28 | Centre Island, Quartz Counter, Laminate |
| Room 2 | Flat | Dining Ro | 11.78 | 5.08 | Combined w/Living, Open Concept, Laminate |
| Room 3 | Flat | Living Ro | 10.07 | 10.04 | South View, W/O To Balcony, Laminate |
| Room 4 | Flat | Primary B | 12.5 | 10.07 | Double Closet, South View, Laminate |
| Room 5 | Flat | Den | 8.3 | 6.56 | Separate Room, B/I Closet, Laminate |
| Room 6 | Flat | Other | 20.53 | 4.13 | South View, Concrete Floor |
| Washroom Type | No. of Pieces | Level |
| Washroom Type 1 | 4 | Flat |
| Washroom Type 2 | 0 | |
| Washroom Type 3 | 0 | |
| Washroom Type 4 | 0 | |
| Washroom Type 5 | 0 |
| Total Area: | 0.00 |
| Sprinklers: | Conc |
| Washrooms: | 1 |
| Heat Type: | Forced Air |
| Central Air Conditioning: | Central Air |
$
%
Years
This calculator is for demonstration purposes only. Always consult a professional
financial advisor before making personal financial decisions.
| Although the information displayed is believed to be accurate, no warranties or representations are made of any kind. |
| SAGE REAL ESTATE LIMITED |
|
|

Mak Azad
Broker
Dir:
647-831-6400
Bus:
416-298-8383
Fax:
416-298-8303
| Virtual Tour | Book Showing | Email a Friend |
Jump To:
At a Glance:
| Type: | Com - Condo Apartment |
| Area: | Toronto |
| Municipality: | Toronto C08 |
| Neighbourhood: | North St. James Town |
| Style: | Apartment |
| Tax: | $2,646.57 |
| Maintenance Fee: | $514.78 |
| Beds: | 1+1 |
| Baths: | 1 |
| Fireplace: | N |
Locatin Map:
Payment Calculator:

