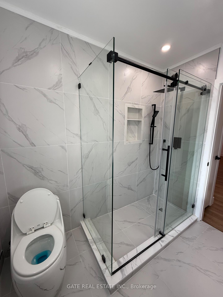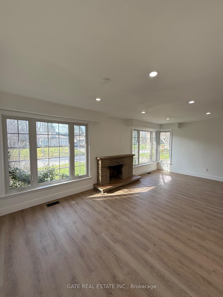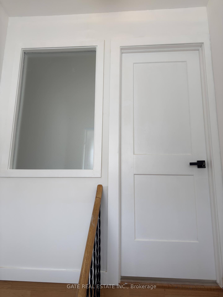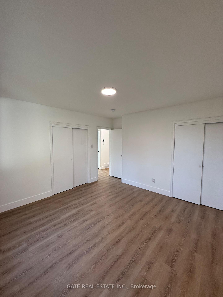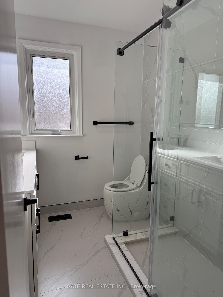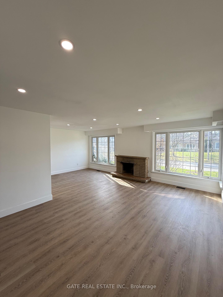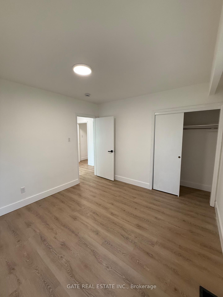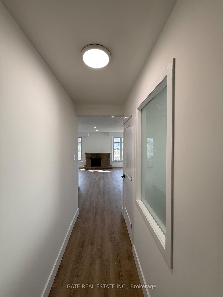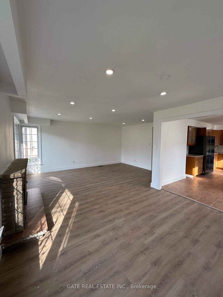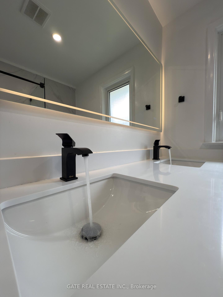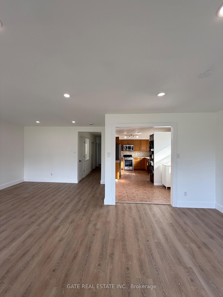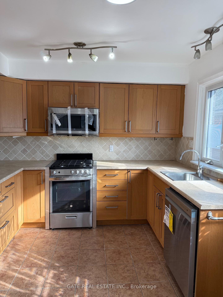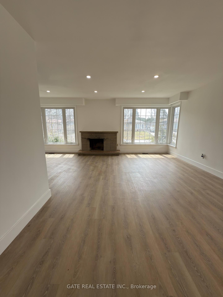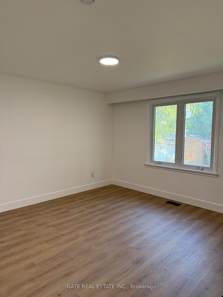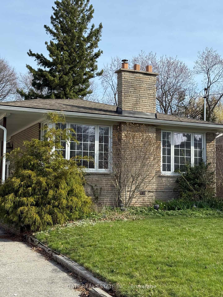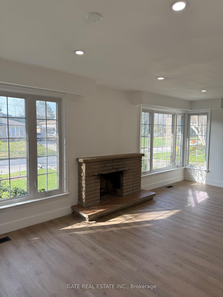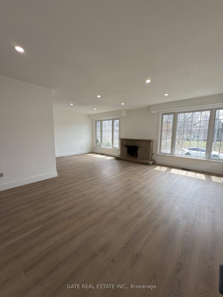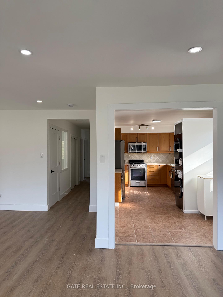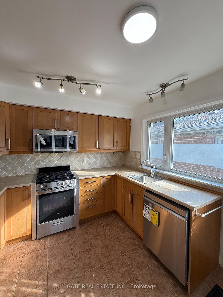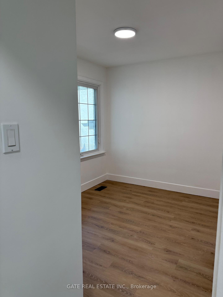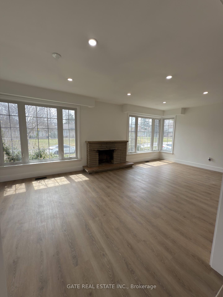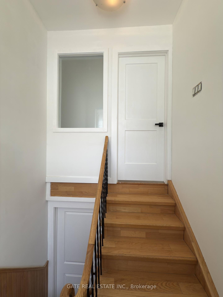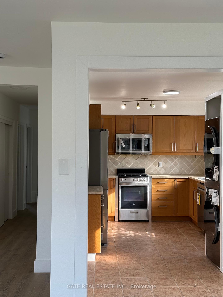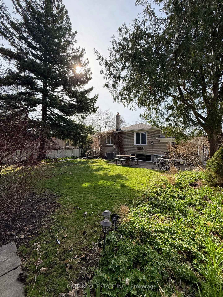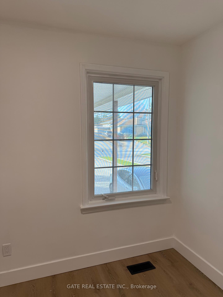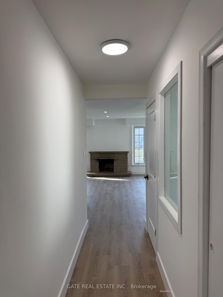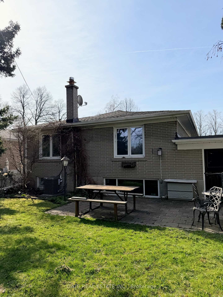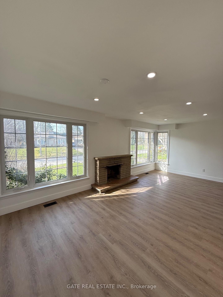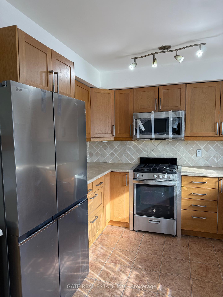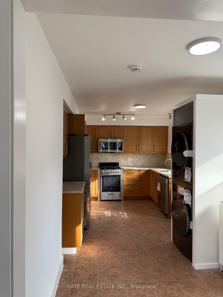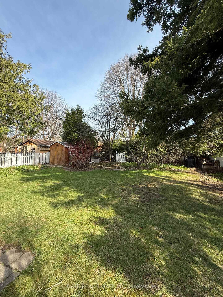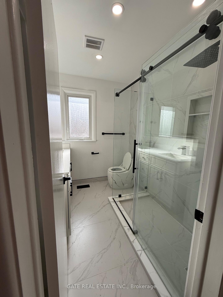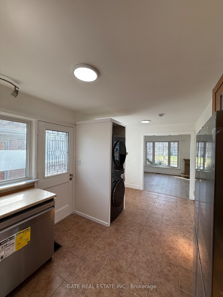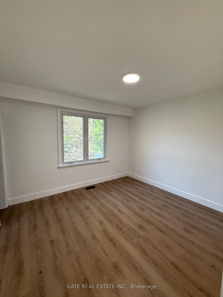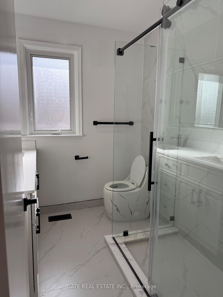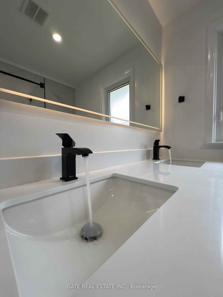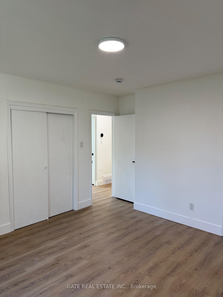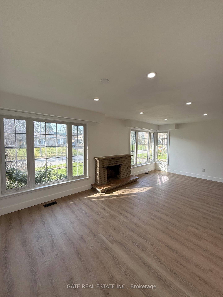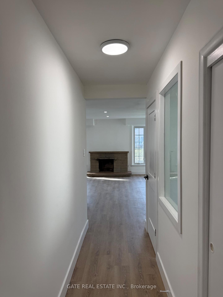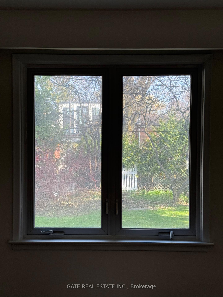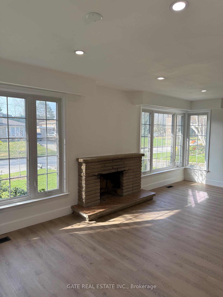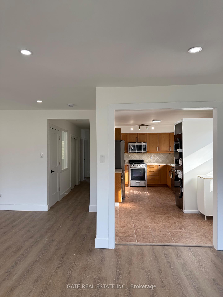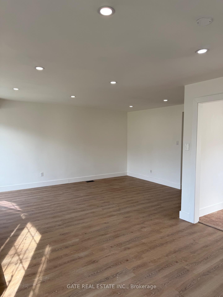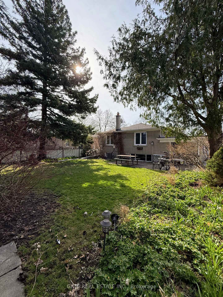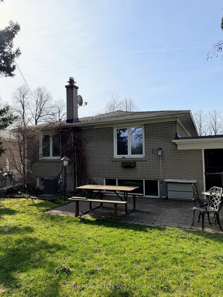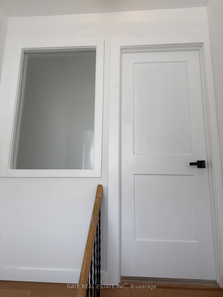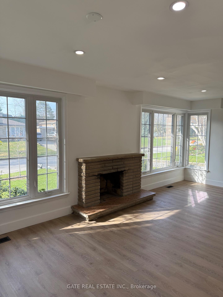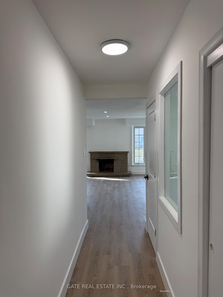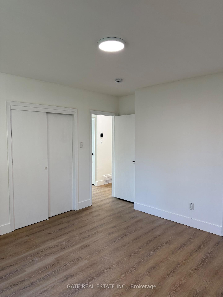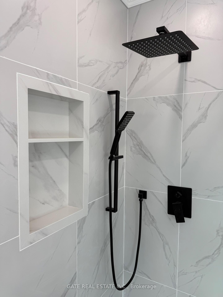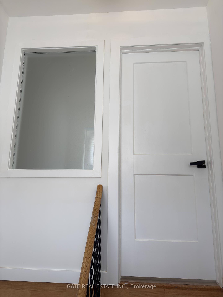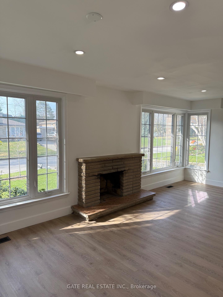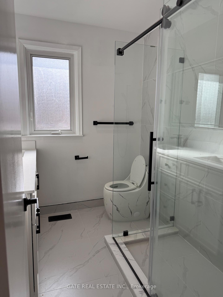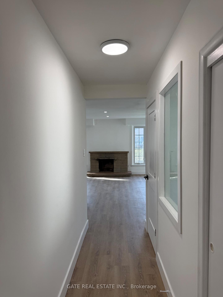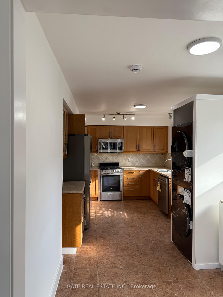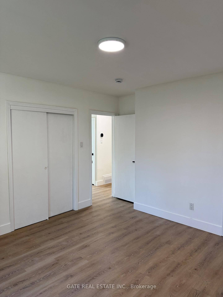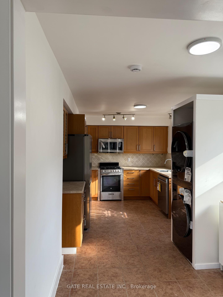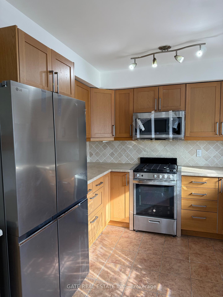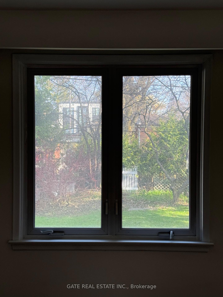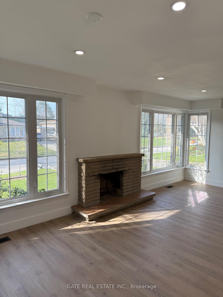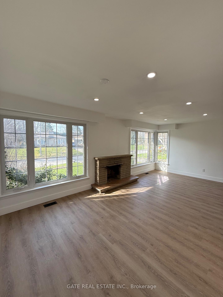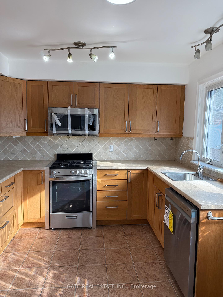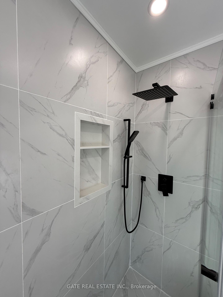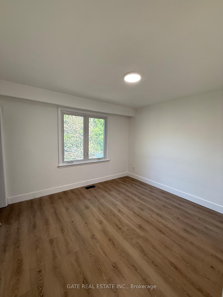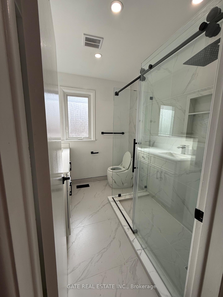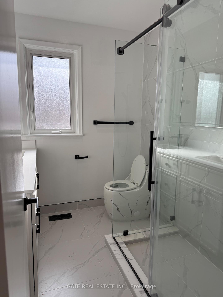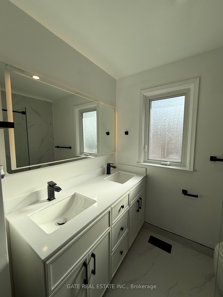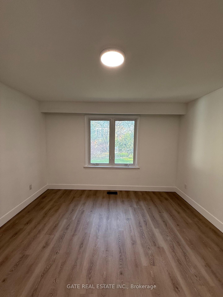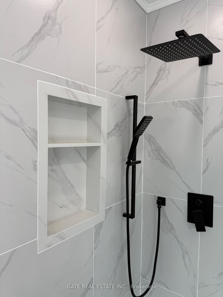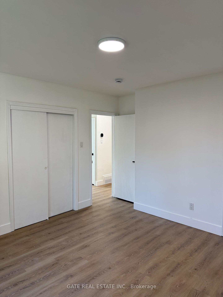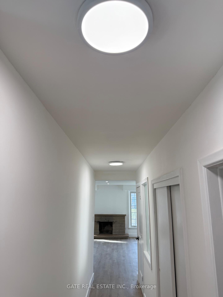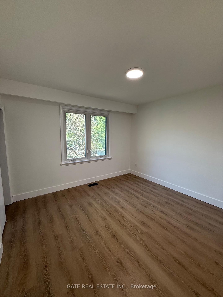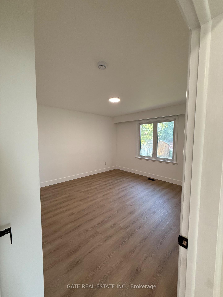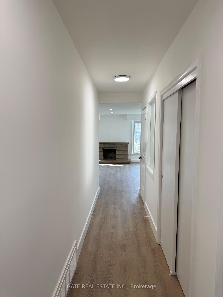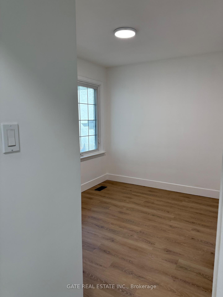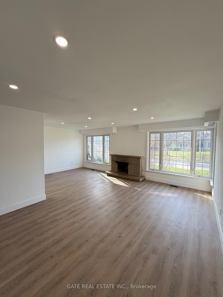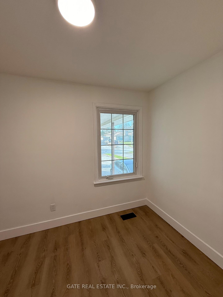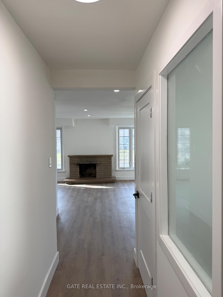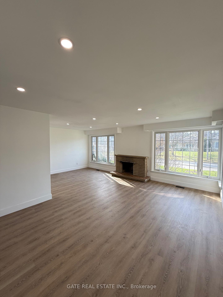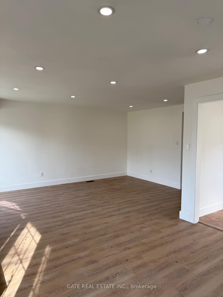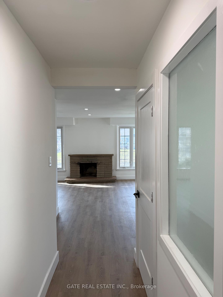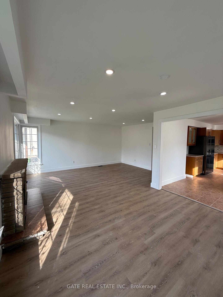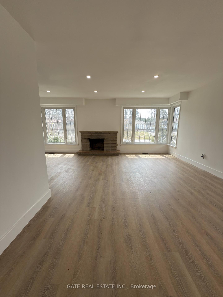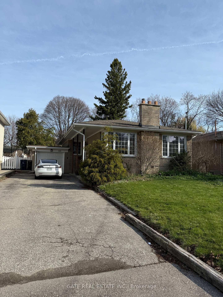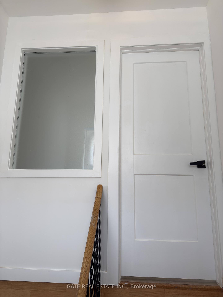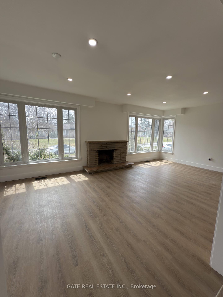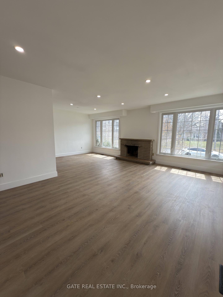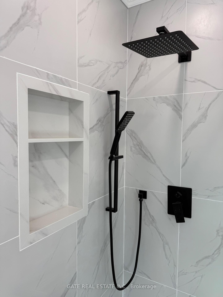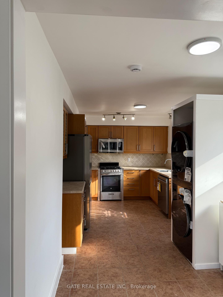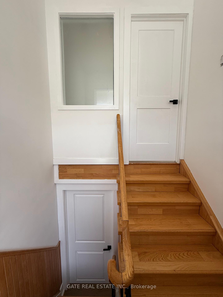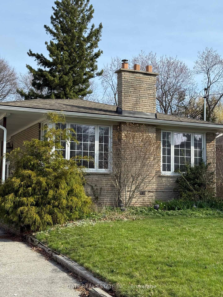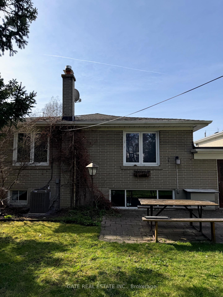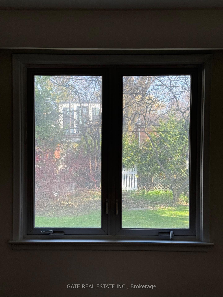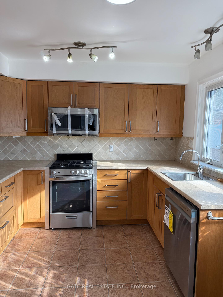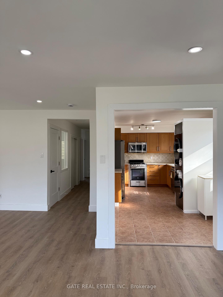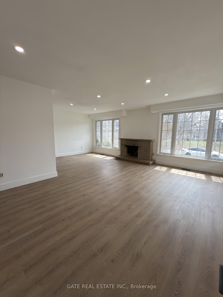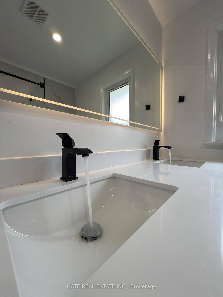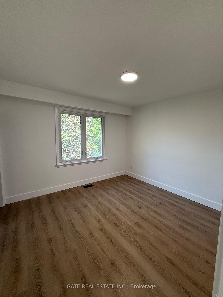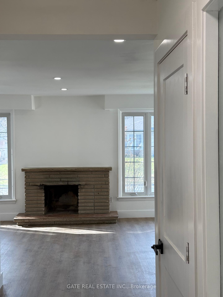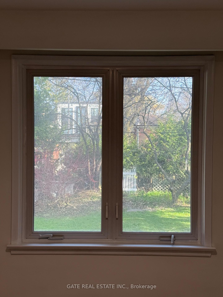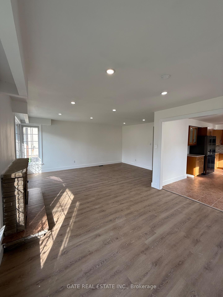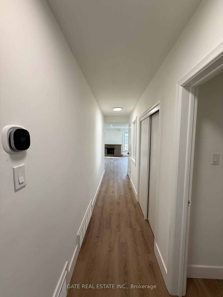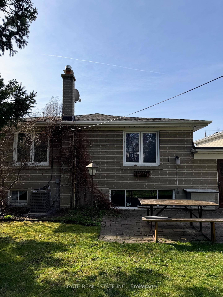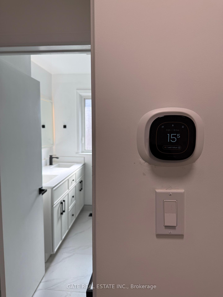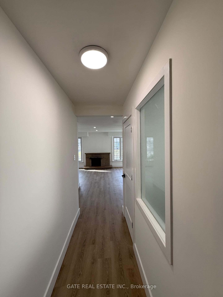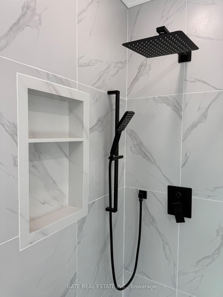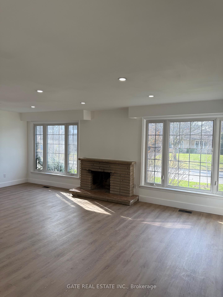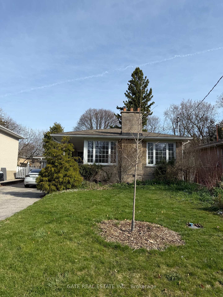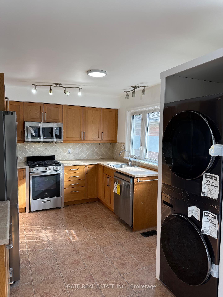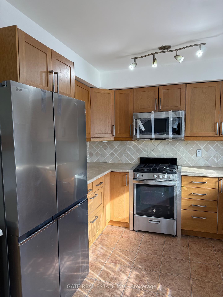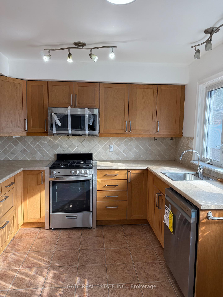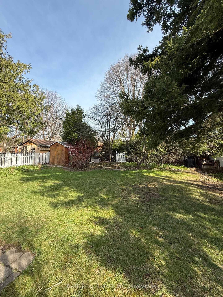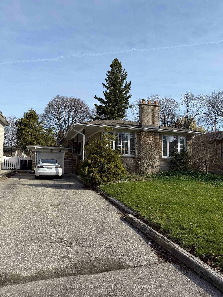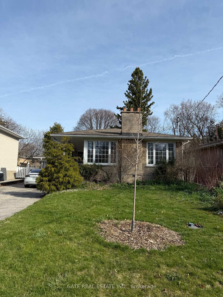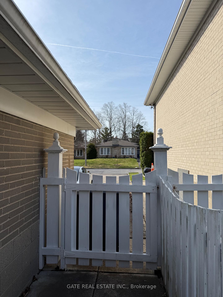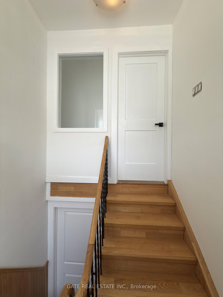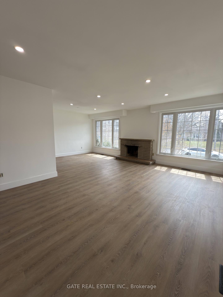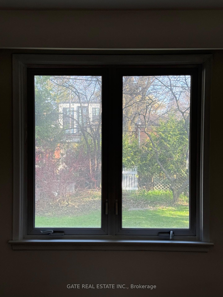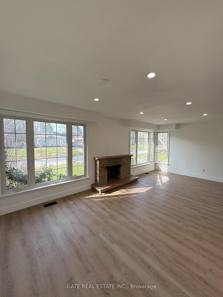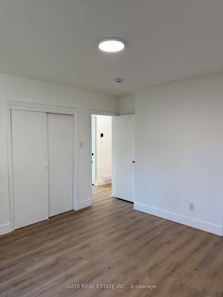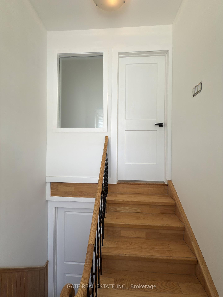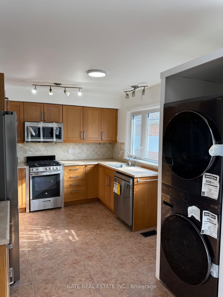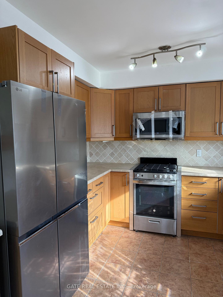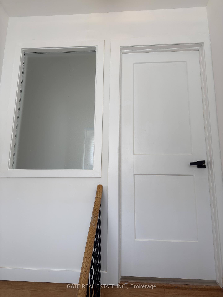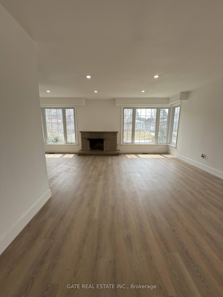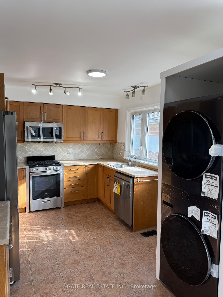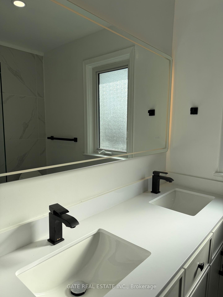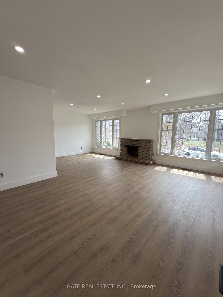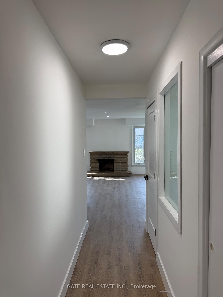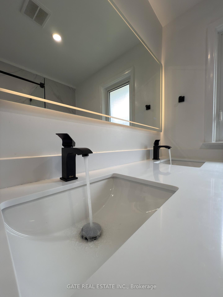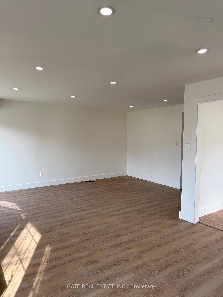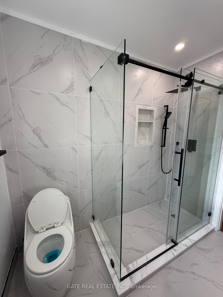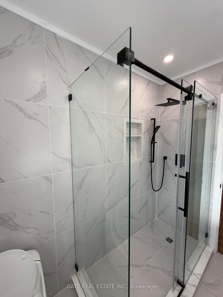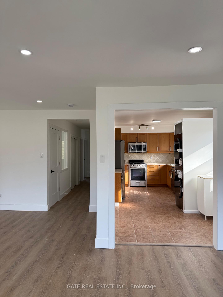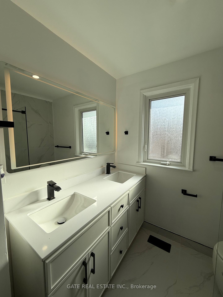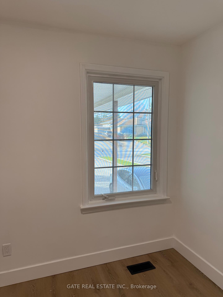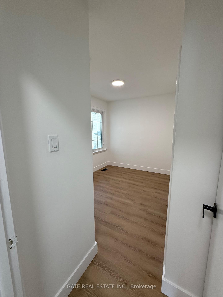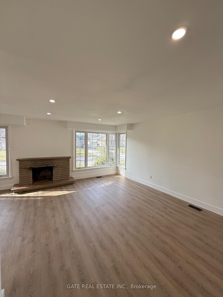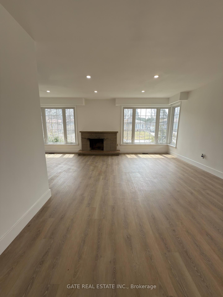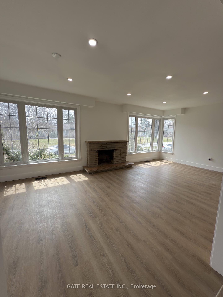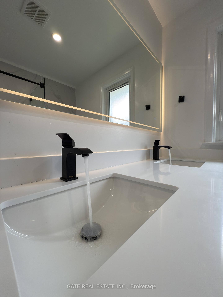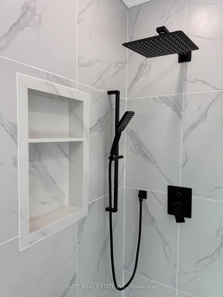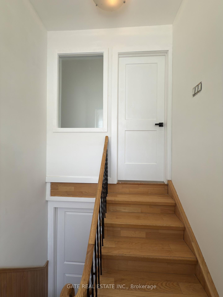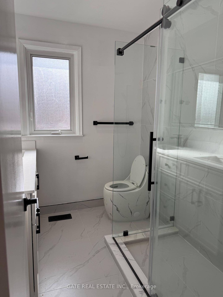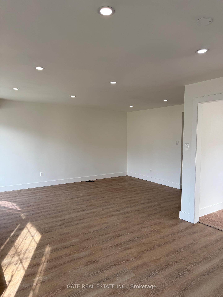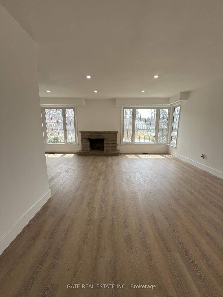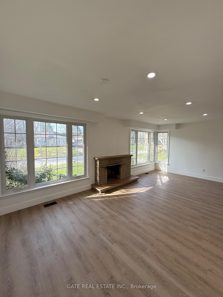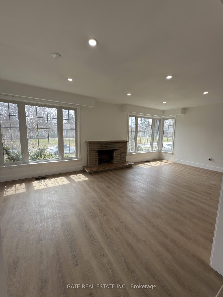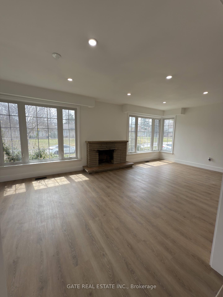$3,600
Available - For Rent
Listing ID: C12094498
112 Santa Barbara Road , Toronto, M2N 2C5, Toronto
| Welcome to this Bright, Beautifully Renovated & Brand New 3 bedroom main floor unit ideally situated in the prestigious Willowdale West neighbourhood. Set beside the scenic Edithvale Park and just a short stroll to the Community Center, this home offers a perfect balance of peaceful living and urban convenience. The sun-filled, south-facing living room features a raised smooth ceiling with elegant pot lights and overlooks the beautiful front yard. The modern and functional layout includes a side entrance off the kitchen - Ideal for seamless backyard access and summer BBQs - AND brand new LG/Samsung/GE Home Appliances. The bathroom features elegant finishes with a sleek frameless glass shower, dual vanity, wall-to-wall LED-lit mirror, matte black fixtures, and a rainfall showerhead for that spa-like experience! Enjoy the luxury of a spacious backyard surrounded by lush green trees - Perfect for relaxing, entertaining, letting kids play freely, or simply enjoying your morning coffee with soothing sounds of birdsong. This exceptional outdoor space offers a peaceful retreat that truly enhances everyday living! Enjoy all the vibrancy of Yonge Street just steps away, with an array of restaurants, shops, Mel Lastman Square, and the nearby TTC subway station. With quick access to major highways, this move-in ready home delivers exceptional comfort, style, and connectivity in one of the Toronto's most desirable communities. |
| Price | $3,600 |
| Taxes: | $0.00 |
| Occupancy: | Vacant |
| Address: | 112 Santa Barbara Road , Toronto, M2N 2C5, Toronto |
| Directions/Cross Streets: | Yonge and Finch |
| Rooms: | 7 |
| Bedrooms: | 3 |
| Bedrooms +: | 0 |
| Family Room: | F |
| Basement: | None |
| Furnished: | Unfu |
| Level/Floor | Room | Length(ft) | Width(ft) | Descriptions | |
| Room 1 | Main | Living Ro | 18.11 | 12.04 | Vinyl Floor, Pot Lights, Overlooks Frontyard |
| Room 2 | Main | Dining Ro | 12.04 | 9.32 | Vinyl Floor, Pot Lights, Picture Window |
| Room 3 | Main | Kitchen | 10.17 | 10.17 | Stainless Steel Appl, Side Door, Eat-in Kitchen |
| Room 4 | Main | Breakfast | 8.1 | 8.82 | Combined w/Kitchen, Ceramic Floor, Walk-Out |
| Room 5 | Main | Primary B | 12.53 | 12.17 | Vinyl Floor, Closet, Overlooks Garden |
| Room 6 | Main | Bedroom | 11.64 | 10.56 | Vinyl Floor, Closet, Overlooks Garden |
| Room 7 | Main | Bedroom | 10.1 | 8.17 | Vinyl Floor, Closet, Overlooks Frontyard |
| Washroom Type | No. of Pieces | Level |
| Washroom Type 1 | 3 | Main |
| Washroom Type 2 | 0 | |
| Washroom Type 3 | 0 | |
| Washroom Type 4 | 0 | |
| Washroom Type 5 | 0 |
| Total Area: | 0.00 |
| Property Type: | Detached |
| Style: | Bungalow-Raised |
| Exterior: | Brick |
| Garage Type: | Attached |
| Drive Parking Spaces: | 1 |
| Pool: | None |
| Laundry Access: | In Kitchen |
| Approximatly Square Footage: | 1100-1500 |
| CAC Included: | N |
| Water Included: | N |
| Cabel TV Included: | N |
| Common Elements Included: | N |
| Heat Included: | N |
| Parking Included: | N |
| Condo Tax Included: | N |
| Building Insurance Included: | N |
| Fireplace/Stove: | N |
| Heat Type: | Forced Air |
| Central Air Conditioning: | Central Air |
| Central Vac: | N |
| Laundry Level: | Syste |
| Ensuite Laundry: | F |
| Elevator Lift: | False |
| Sewers: | Sewer |
| Although the information displayed is believed to be accurate, no warranties or representations are made of any kind. |
| GATE REAL ESTATE INC. |
|
|

Mak Azad
Broker
Dir:
647-831-6400
Bus:
416-298-8383
Fax:
416-298-8303
| Book Showing | Email a Friend |
Jump To:
At a Glance:
| Type: | Freehold - Detached |
| Area: | Toronto |
| Municipality: | Toronto C07 |
| Neighbourhood: | Willowdale West |
| Style: | Bungalow-Raised |
| Beds: | 3 |
| Baths: | 1 |
| Fireplace: | N |
| Pool: | None |
Locatin Map:


