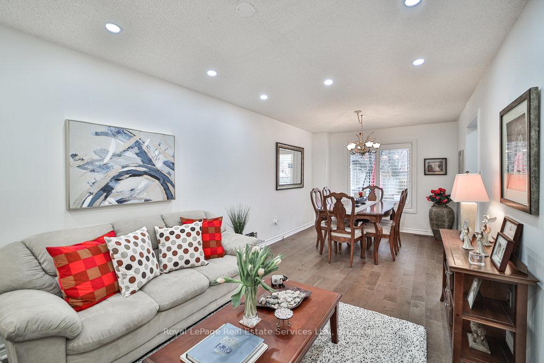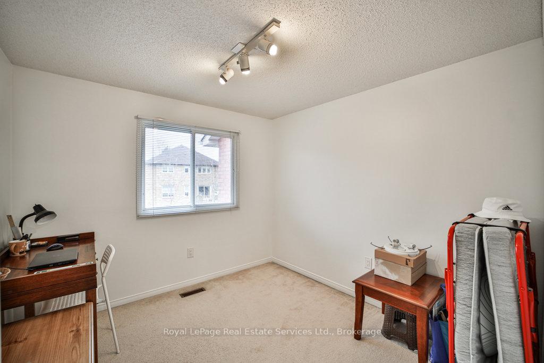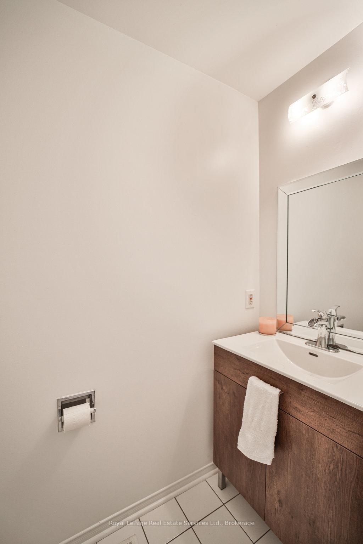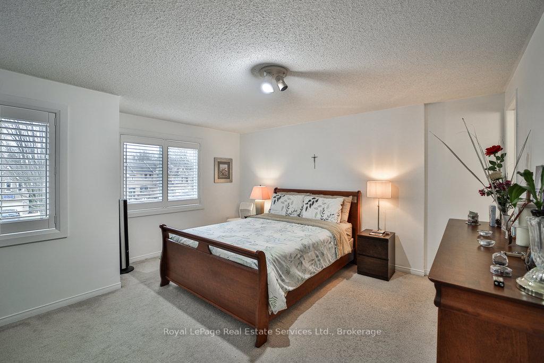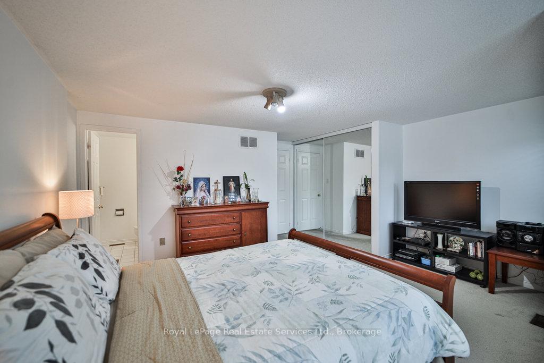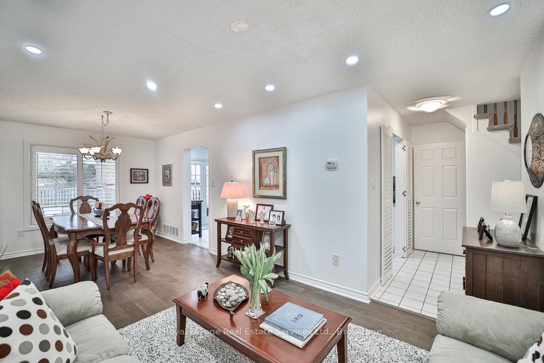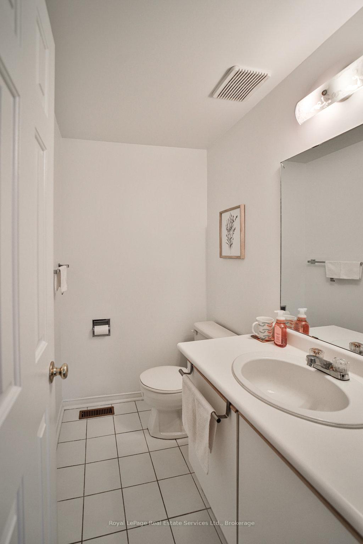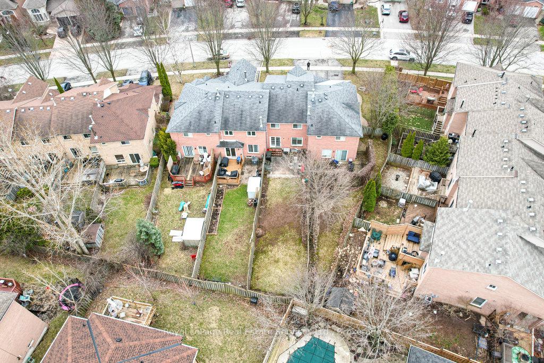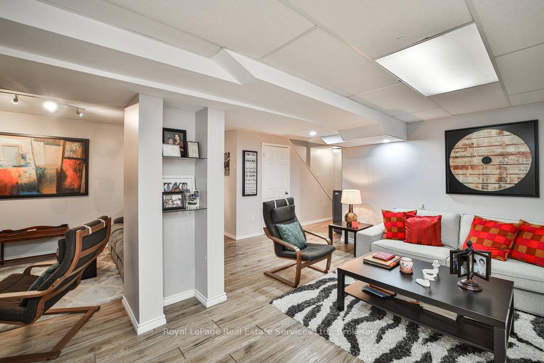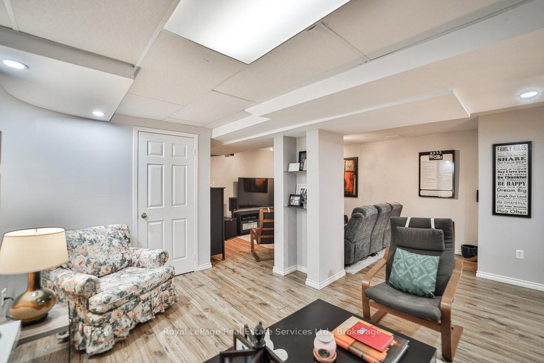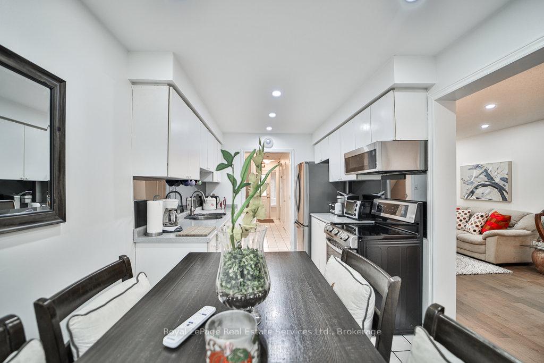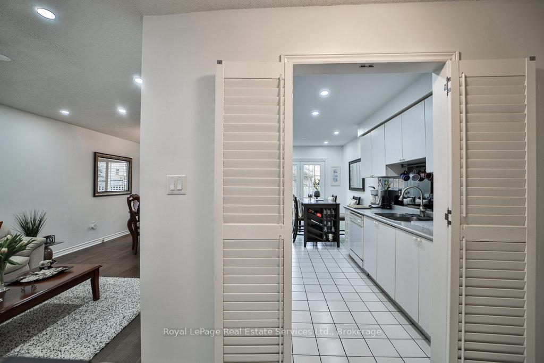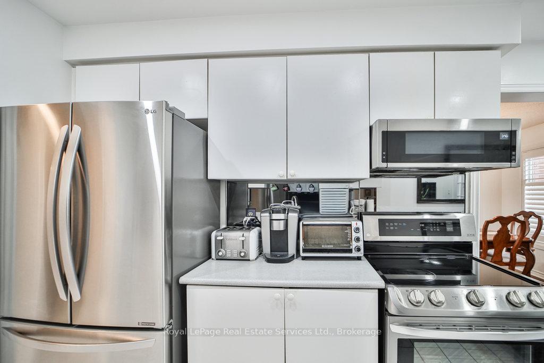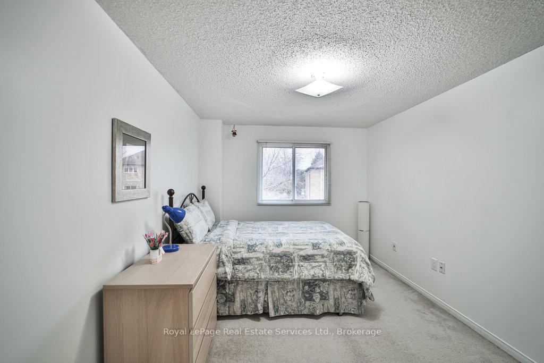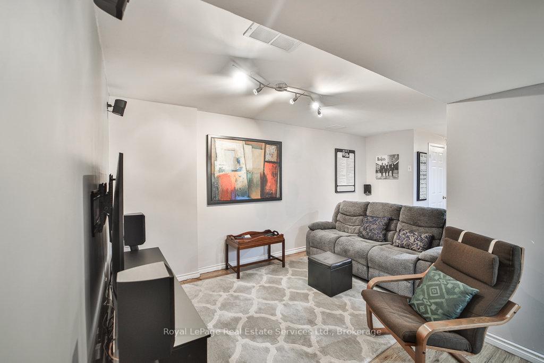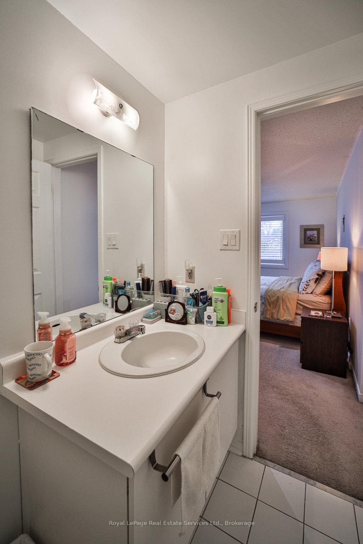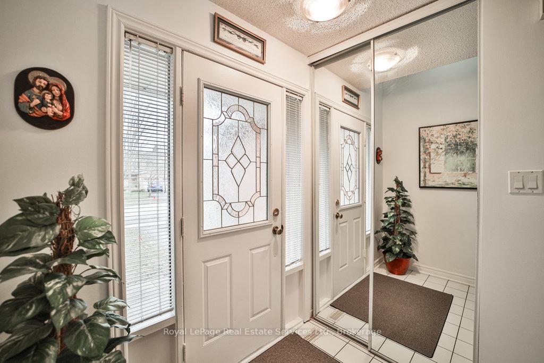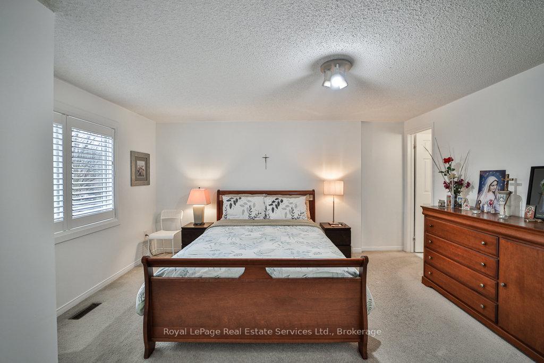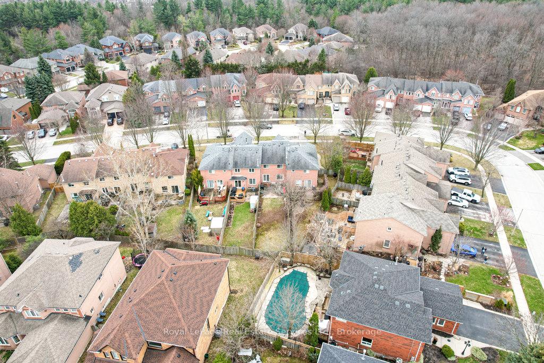$1,100,000
Available - For Sale
Listing ID: W12093687
1387 Stonecutter Driv , Oakville, L6M 3C3, Halton
| Fantastic locationin the highly desirable Glen Abbey neighbourhood, this charming three-bedroom freehold townhome offers the perfect blend of comfort, convenience, and nature. Steps away from the scenic beauty of Oakville's 14 Mile Creek Lands, lush parks, and picturesque walking trails, this home is ideal for families and nature lovers alike. The main floor features an open-concept living and dining room, ideal for entertaining, alongside a bright eat-in kitchen with ample cupboard space and a double door that leads to the private back garden. Upstairs, you'll find three spacious bedrooms, including a primary suite with a convenient two-piece ensuite and a shared four-piece main bathroom. The fully finished basement adds extra living space with a cozy rec room and a dedicated laundry room. Additional highlights include a single-car garage and a double driveway offering parking for two vehicles. Located close to top-ranked schools, shopping, restaurants, Glen Abbey Community Centre, the hospital, and major highways this home offers both lifestyle and location. Updates include: most windows (2023), California shutters (2023), Furnace (2014), Hot Water Tank (2018, owned), Washer/dryer (2019), Fridge, Stove, MW, (2018), Garage Door and Opener (2021). |
| Price | $1,100,000 |
| Taxes: | $3907.00 |
| Assessment Year: | 2024 |
| Occupancy: | Owner |
| Address: | 1387 Stonecutter Driv , Oakville, L6M 3C3, Halton |
| Acreage: | < .50 |
| Directions/Cross Streets: | Third Line and Upper Middle Rd |
| Rooms: | 9 |
| Bedrooms: | 3 |
| Bedrooms +: | 0 |
| Family Room: | F |
| Basement: | Finished, Full |
| Level/Floor | Room | Length(ft) | Width(ft) | Descriptions | |
| Room 1 | Ground | Foyer | 6.66 | 16.27 | |
| Room 2 | Ground | Living Ro | 12.07 | 11.41 | |
| Room 3 | Ground | Dining Ro | 9.74 | 10.73 | |
| Room 4 | Ground | Breakfast | 8.63 | 7.68 | |
| Room 5 | Ground | Kitchen | 8.63 | 9.02 | |
| Room 6 | Ground | Bathroom | 2.66 | 6.43 | 2 Pc Bath |
| Room 7 | Second | Primary B | 14.6 | 14.17 | |
| Room 8 | Second | Bathroom | 4.13 | 6.13 | 2 Pc Ensuite |
| Room 9 | Second | Bathroom | 4.95 | 8.5 | 4 Pc Bath |
| Room 10 | Second | Bedroom 2 | 9.41 | 12.63 | |
| Room 11 | Second | Bedroom 3 | 8.95 | 9.32 | |
| Room 12 | Basement | Recreatio | 18.73 | 22.14 | |
| Room 13 | Basement | Laundry | 9.35 | 11.12 | |
| Room 14 | Basement | Utility R | 6.66 | 6.89 |
| Washroom Type | No. of Pieces | Level |
| Washroom Type 1 | 4 | Second |
| Washroom Type 2 | 2 | Second |
| Washroom Type 3 | 2 | Ground |
| Washroom Type 4 | 0 | |
| Washroom Type 5 | 0 |
| Total Area: | 0.00 |
| Approximatly Age: | 31-50 |
| Property Type: | Att/Row/Townhouse |
| Style: | 2-Storey |
| Exterior: | Brick, Concrete Block |
| Garage Type: | Attached |
| (Parking/)Drive: | Private |
| Drive Parking Spaces: | 2 |
| Park #1 | |
| Parking Type: | Private |
| Park #2 | |
| Parking Type: | Private |
| Pool: | None |
| Other Structures: | None |
| Approximatly Age: | 31-50 |
| Approximatly Square Footage: | 1100-1500 |
| Property Features: | Public Trans, Ravine |
| CAC Included: | N |
| Water Included: | N |
| Cabel TV Included: | N |
| Common Elements Included: | N |
| Heat Included: | N |
| Parking Included: | N |
| Condo Tax Included: | N |
| Building Insurance Included: | N |
| Fireplace/Stove: | N |
| Heat Type: | Forced Air |
| Central Air Conditioning: | Central Air |
| Central Vac: | N |
| Laundry Level: | Syste |
| Ensuite Laundry: | F |
| Elevator Lift: | False |
| Sewers: | Sewer |
| Utilities-Cable: | Y |
| Utilities-Hydro: | Y |
$
%
Years
This calculator is for demonstration purposes only. Always consult a professional
financial advisor before making personal financial decisions.
| Although the information displayed is believed to be accurate, no warranties or representations are made of any kind. |
| Royal LePage Real Estate Services Ltd., Brokerage |
|
|

Mak Azad
Broker
Dir:
647-831-6400
Bus:
416-298-8383
Fax:
416-298-8303
| Virtual Tour | Book Showing | Email a Friend |
Jump To:
At a Glance:
| Type: | Freehold - Att/Row/Townhouse |
| Area: | Halton |
| Municipality: | Oakville |
| Neighbourhood: | 1007 - GA Glen Abbey |
| Style: | 2-Storey |
| Approximate Age: | 31-50 |
| Tax: | $3,907 |
| Beds: | 3 |
| Baths: | 3 |
| Fireplace: | N |
| Pool: | None |
Locatin Map:
Payment Calculator:

