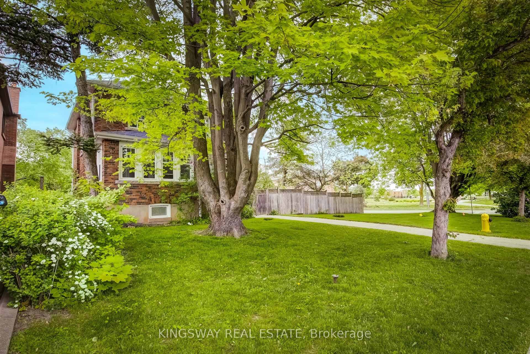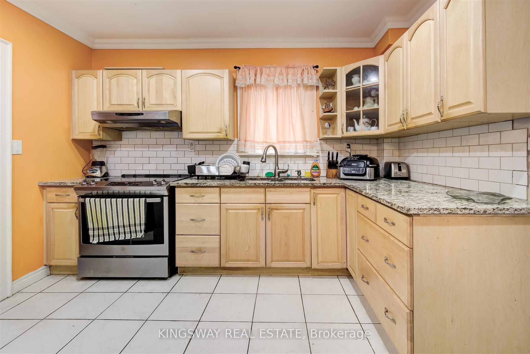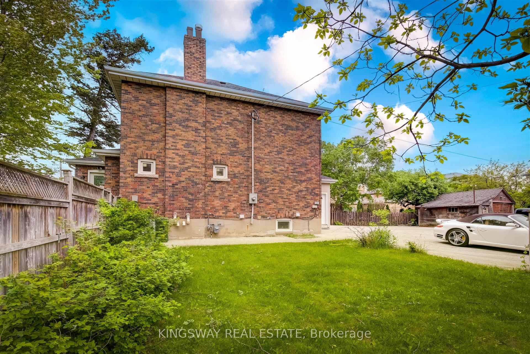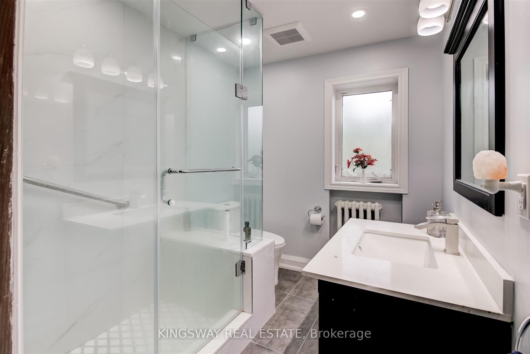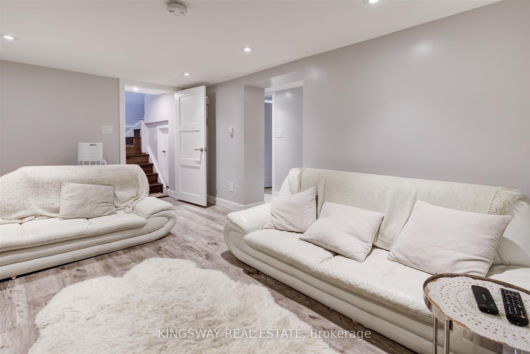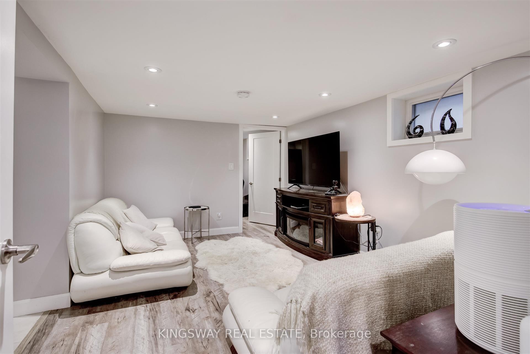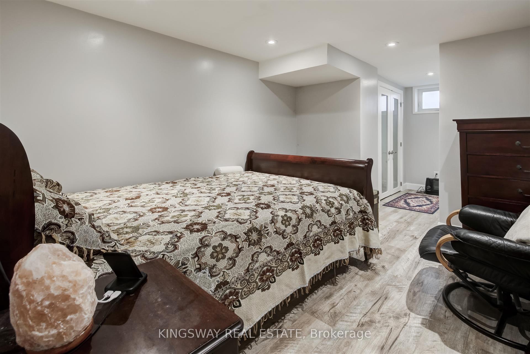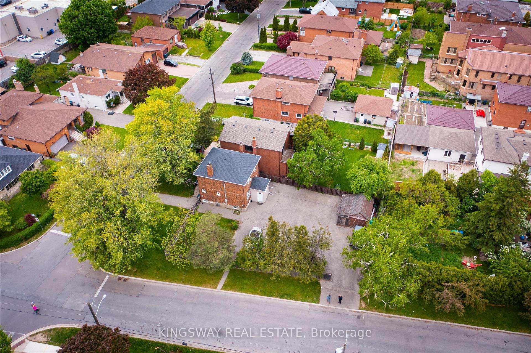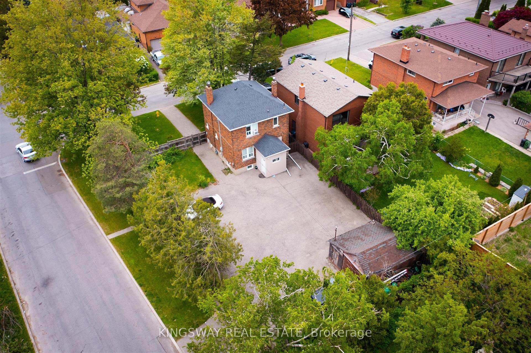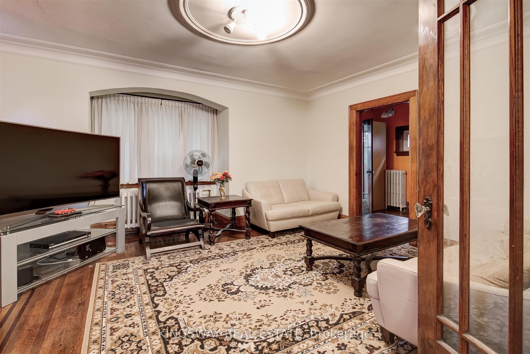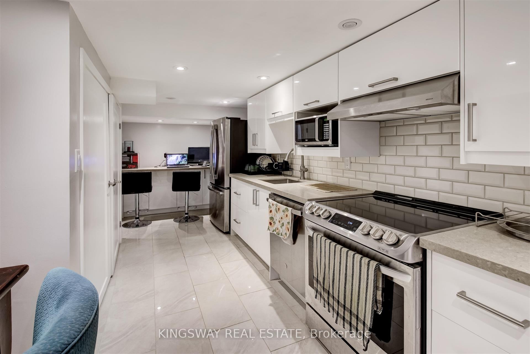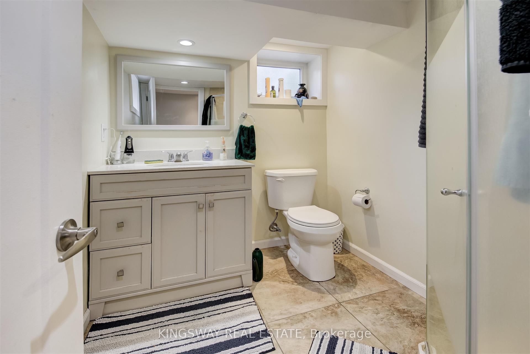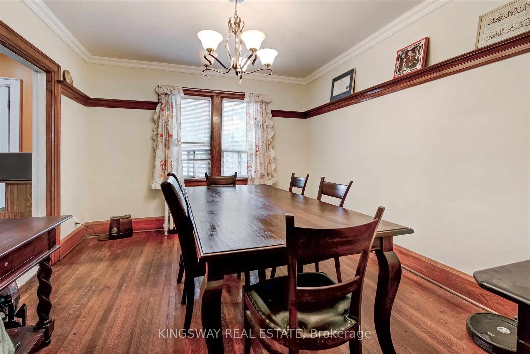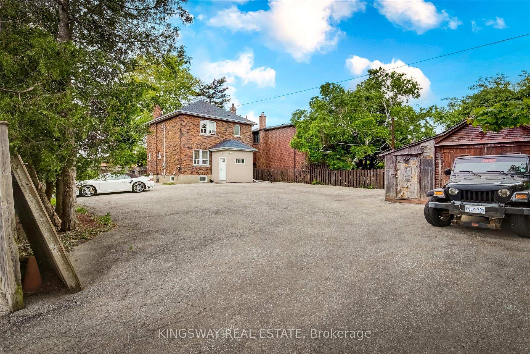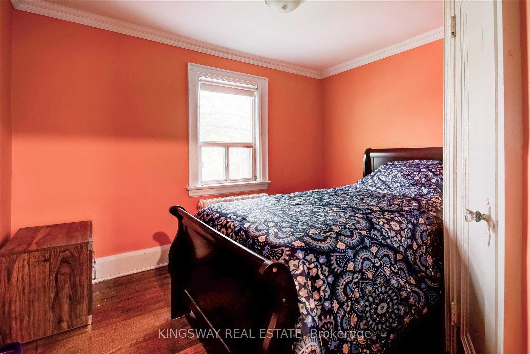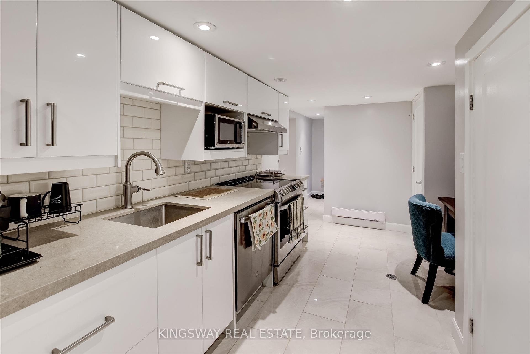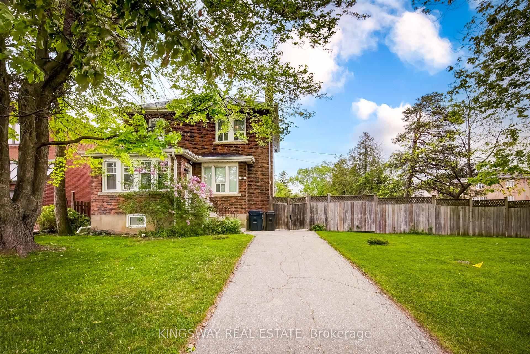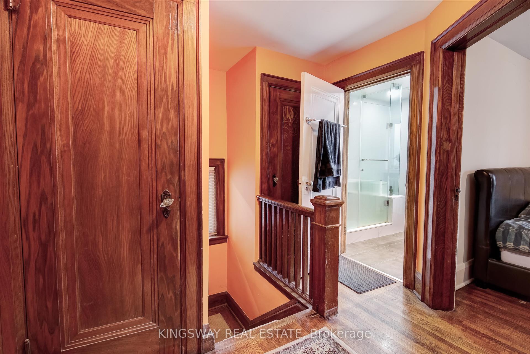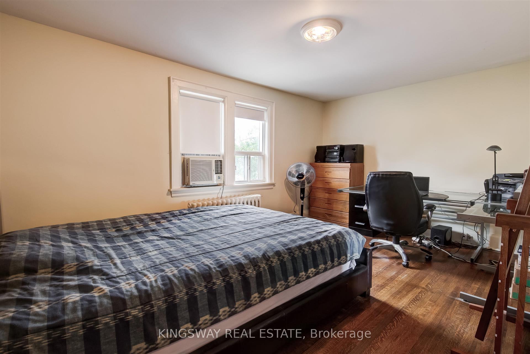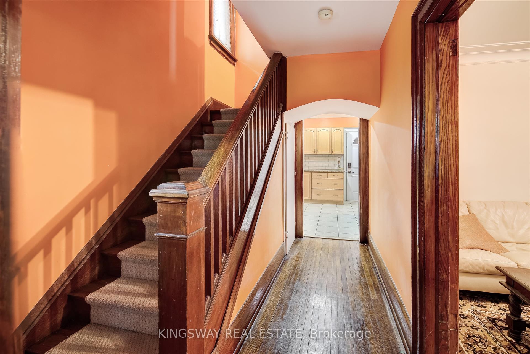$1,380,000
Available - For Sale
Listing ID: W12094508
17 Mulholland Aven , Toronto, M6A 2S1, Toronto
| A rare chance to own a premium corner lot in the sought-after Yorkdale/Glen Park neighborhood! Perfectly positioned across from Dane Park, this exceptional property offers endless possibilities, move in and enjoy, expand, serverance, investment property or build a custom dream home. The existing home is well-maintained with classic charm, featuring a fully professionally renovated basement in-law suite with a modern kitchen, sleek bathroom with glass shower, and stylish laminate flooring. Located in a high-demand area, just minutes from Yorkdale Mall, the subway, TTC, top schools, Hwy 401, shopping and dining options. This is an incredible opportunity in a neighborhood surrounded by multi-million-dollar homes. Dont miss out on this property, it is a must-see! |
| Price | $1,380,000 |
| Taxes: | $5179.00 |
| Occupancy: | Owner+T |
| Address: | 17 Mulholland Aven , Toronto, M6A 2S1, Toronto |
| Acreage: | < .50 |
| Directions/Cross Streets: | Dufferin St & Lawrence Ave W |
| Rooms: | 6 |
| Bedrooms: | 3 |
| Bedrooms +: | 1 |
| Family Room: | F |
| Basement: | Finished, Separate Ent |
| Level/Floor | Room | Length(ft) | Width(ft) | Descriptions | |
| Room 1 | Main | Kitchen | 12.14 | 10.66 | Stainless Steel Appl, Granite Counters, Ceramic Floor |
| Room 2 | Main | Living Ro | 14.6 | 14.1 | Hardwood Floor, Fireplace |
| Room 3 | Main | Dining Ro | 12.14 | 10.33 | Hardwood Floor |
| Room 4 | Second | Primary B | 14.43 | 10 | Hardwood Floor |
| Room 5 | Second | Bedroom 2 | 11.97 | 10.99 | Hardwood Floor |
| Room 6 | Second | Bedroom 3 | 10 | 8.2 | Hardwood Floor |
| Room 7 | Basement | Kitchen | 18.37 | 9.94 | Stainless Steel Appl, Granite Counters, Porcelain Floor |
| Room 8 | Basement | Living Ro | 13.58 | 9.18 | Laminate |
| Room 9 | Basement | Bedroom 4 | 17.09 | 9.25 | Laminate |
| Washroom Type | No. of Pieces | Level |
| Washroom Type 1 | 3 | Second |
| Washroom Type 2 | 3 | Basement |
| Washroom Type 3 | 0 | |
| Washroom Type 4 | 0 | |
| Washroom Type 5 | 0 |
| Total Area: | 0.00 |
| Approximatly Age: | 51-99 |
| Property Type: | Detached |
| Style: | 2-Storey |
| Exterior: | Brick |
| Garage Type: | Detached |
| (Parking/)Drive: | Private |
| Drive Parking Spaces: | 4 |
| Park #1 | |
| Parking Type: | Private |
| Park #2 | |
| Parking Type: | Private |
| Pool: | None |
| Approximatly Age: | 51-99 |
| Approximatly Square Footage: | 1100-1500 |
| Property Features: | Fenced Yard |
| CAC Included: | N |
| Water Included: | N |
| Cabel TV Included: | N |
| Common Elements Included: | N |
| Heat Included: | N |
| Parking Included: | N |
| Condo Tax Included: | N |
| Building Insurance Included: | N |
| Fireplace/Stove: | Y |
| Heat Type: | Radiant |
| Central Air Conditioning: | Window Unit |
| Central Vac: | N |
| Laundry Level: | Syste |
| Ensuite Laundry: | F |
| Elevator Lift: | False |
| Sewers: | Sewer |
$
%
Years
This calculator is for demonstration purposes only. Always consult a professional
financial advisor before making personal financial decisions.
| Although the information displayed is believed to be accurate, no warranties or representations are made of any kind. |
| KINGSWAY REAL ESTATE |
|
|

Mak Azad
Broker
Dir:
647-831-6400
Bus:
416-298-8383
Fax:
416-298-8303
| Book Showing | Email a Friend |
Jump To:
At a Glance:
| Type: | Freehold - Detached |
| Area: | Toronto |
| Municipality: | Toronto W04 |
| Neighbourhood: | Yorkdale-Glen Park |
| Style: | 2-Storey |
| Approximate Age: | 51-99 |
| Tax: | $5,179 |
| Beds: | 3+1 |
| Baths: | 2 |
| Fireplace: | Y |
| Pool: | None |
Locatin Map:
Payment Calculator:

