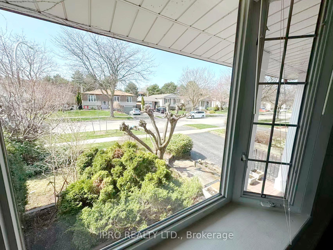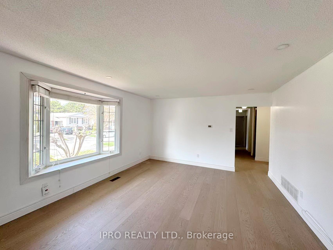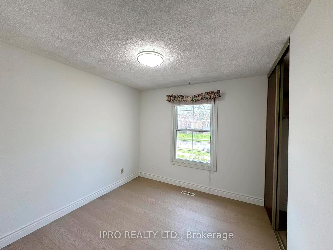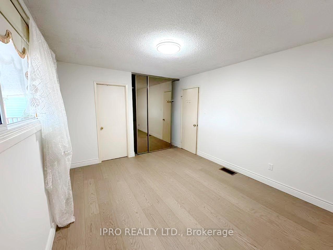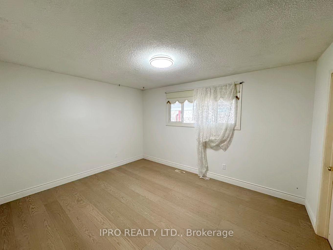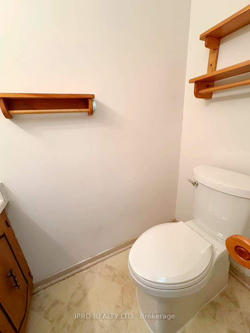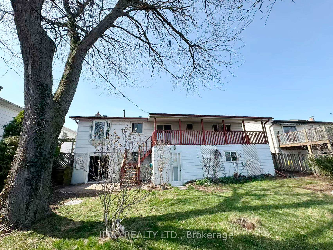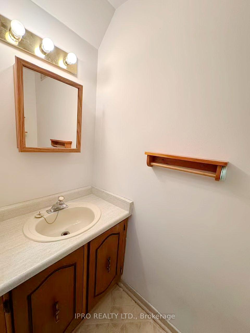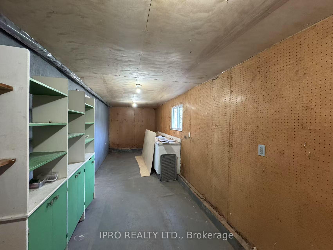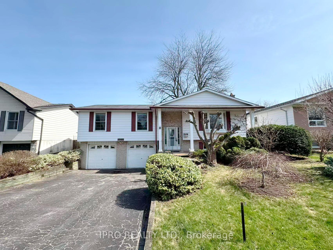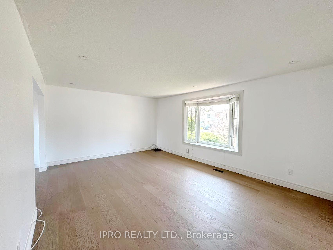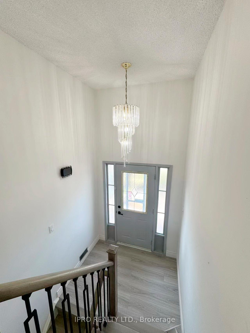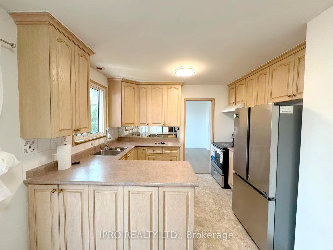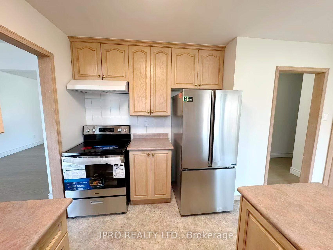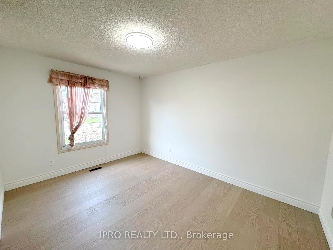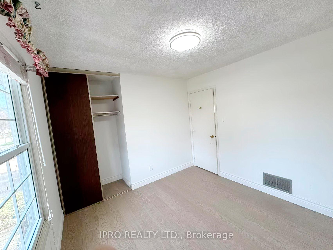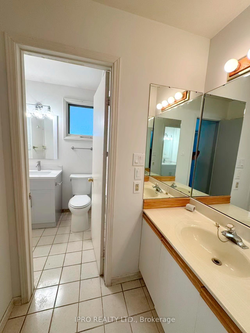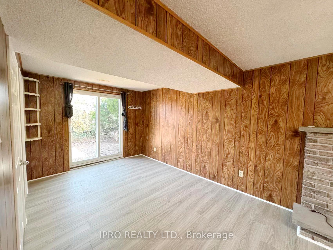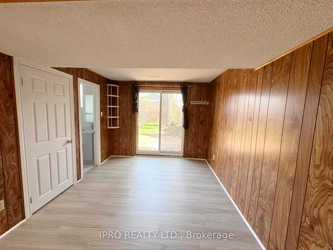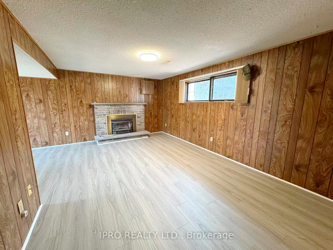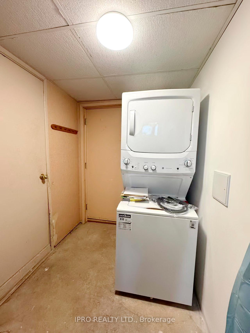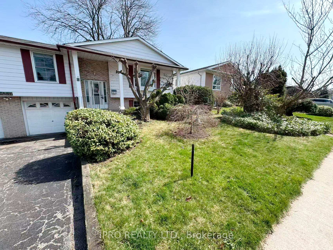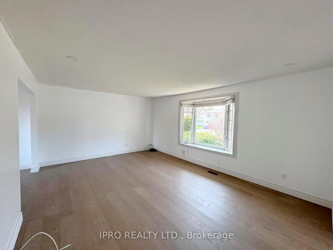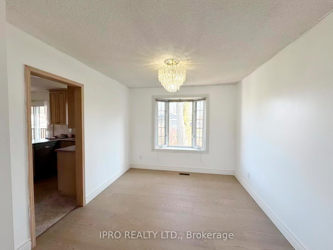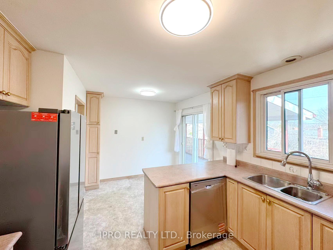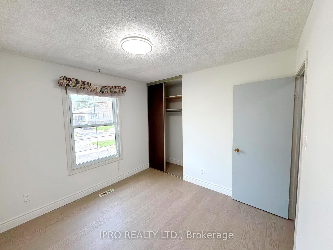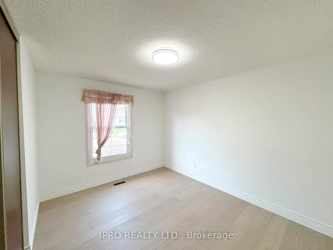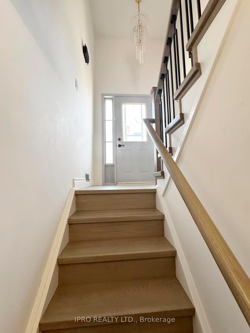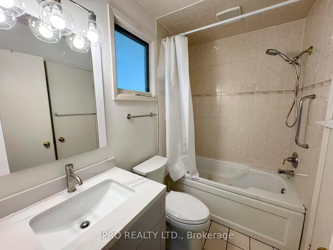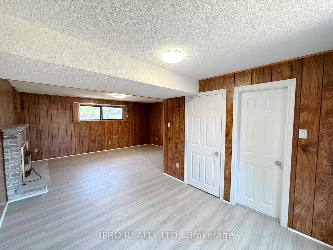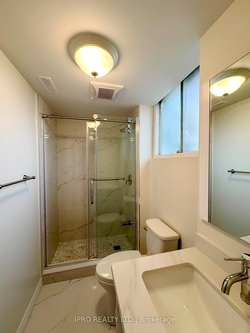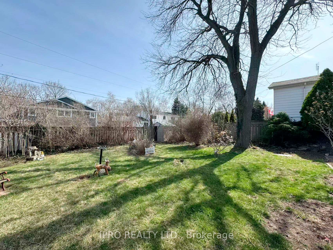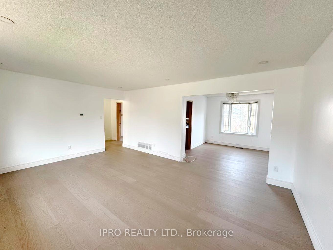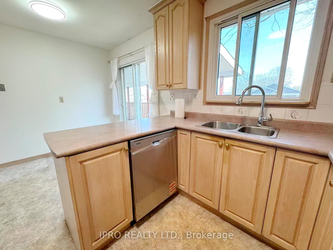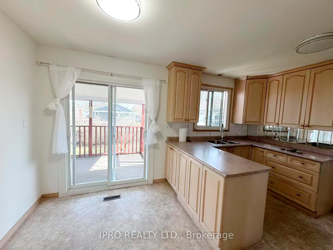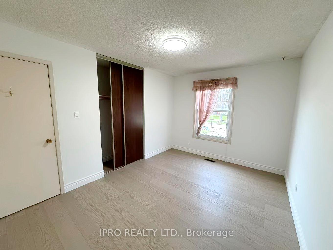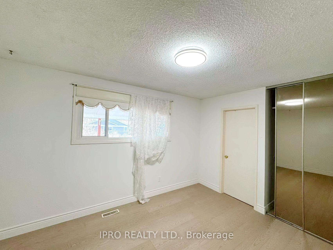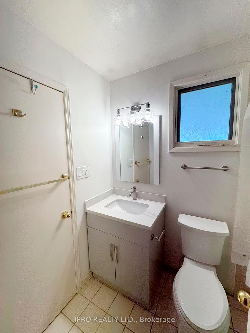$4,200
Available - For Rent
Listing ID: W12094533
3056 Tecumseh Driv , Burlington, L7N 3M4, Halton
| Welcome to this raised bungalow in the friendly neighborhood of Burlington. The main floor with a large sun-filled living/dining room, 3 bedrooms, and 4 pc bath. The lower level offers an large family room, a good size den, with a 3 pcs bath room(new), can be used as the 4th bedroom, an additional 2 pcs bathroom, an utility room. New engineer hardwood in main floor and new vinyl floor in basement, brand new stainless steel appliances in the kitchen: Stove, Refrigerator, Dishwasher, Washer & Dryer, new painting in main floor. Great location, walking distance to schools, parks& Burlington Mall. Close to lake, downtown Burlington, GO Station and QEW. Vacant, Immediate Possession Available. Tenants Pays: All Utilities Including Hot Water Tank Rental, Tenant's Insurance. |
| Price | $4,200 |
| Taxes: | $0.00 |
| Occupancy: | Vacant |
| Address: | 3056 Tecumseh Driv , Burlington, L7N 3M4, Halton |
| Directions/Cross Streets: | Woodward Ave |
| Rooms: | 8 |
| Rooms +: | 2 |
| Bedrooms: | 3 |
| Bedrooms +: | 0 |
| Family Room: | T |
| Basement: | Finished wit |
| Furnished: | Unfu |
| Level/Floor | Room | Length(ft) | Width(ft) | Descriptions | |
| Room 1 | Main | Living Ro | 18.14 | 13.35 | Hardwood Floor |
| Room 2 | Main | Dining Ro | 9.91 | 10.92 | Hardwood Floor |
| Room 3 | Main | Kitchen | 10.92 | 7.97 | |
| Room 4 | Main | Breakfast | 8.95 | 6.92 | |
| Room 5 | Main | Bedroom | 13.78 | 10.92 | Hardwood Floor |
| Room 6 | Main | Bedroom 2 | 13.32 | 9.91 | Hardwood Floor |
| Room 7 | Main | Bedroom 3 | 9.97 | 9.64 | Hardwood Floor |
| Room 8 | Basement | Family Ro | 17.32 | 11.48 | Vinyl Floor |
| Room 9 | Basement | Den | 10.46 | 9.54 | Vinyl Floor |
| Room 10 | Basement | Laundry |
| Washroom Type | No. of Pieces | Level |
| Washroom Type 1 | 4 | Ground |
| Washroom Type 2 | 3 | Basement |
| Washroom Type 3 | 2 | Basement |
| Washroom Type 4 | 0 | |
| Washroom Type 5 | 0 |
| Total Area: | 0.00 |
| Approximatly Age: | 31-50 |
| Property Type: | Detached |
| Style: | Bungalow-Raised |
| Exterior: | Vinyl Siding |
| Garage Type: | Attached |
| (Parking/)Drive: | Private Do |
| Drive Parking Spaces: | 2 |
| Park #1 | |
| Parking Type: | Private Do |
| Park #2 | |
| Parking Type: | Private Do |
| Pool: | None |
| Laundry Access: | Laundry Room |
| Approximatly Age: | 31-50 |
| Approximatly Square Footage: | 1100-1500 |
| CAC Included: | N |
| Water Included: | N |
| Cabel TV Included: | N |
| Common Elements Included: | N |
| Heat Included: | N |
| Parking Included: | N |
| Condo Tax Included: | N |
| Building Insurance Included: | N |
| Fireplace/Stove: | Y |
| Heat Type: | Forced Air |
| Central Air Conditioning: | Central Air |
| Central Vac: | N |
| Laundry Level: | Syste |
| Ensuite Laundry: | F |
| Sewers: | Sewer |
| Although the information displayed is believed to be accurate, no warranties or representations are made of any kind. |
| IPRO REALTY LTD. |
|
|

Mak Azad
Broker
Dir:
647-831-6400
Bus:
416-298-8383
Fax:
416-298-8303
| Book Showing | Email a Friend |
Jump To:
At a Glance:
| Type: | Freehold - Detached |
| Area: | Halton |
| Municipality: | Burlington |
| Neighbourhood: | Roseland |
| Style: | Bungalow-Raised |
| Approximate Age: | 31-50 |
| Beds: | 3 |
| Baths: | 3 |
| Fireplace: | Y |
| Pool: | None |
Locatin Map:


