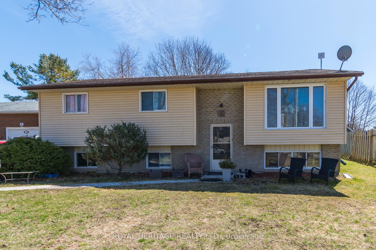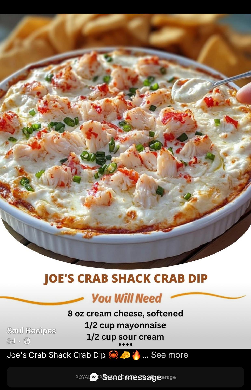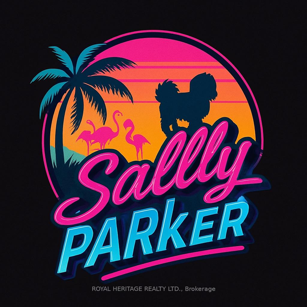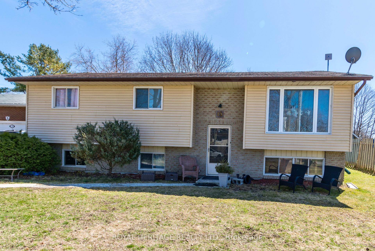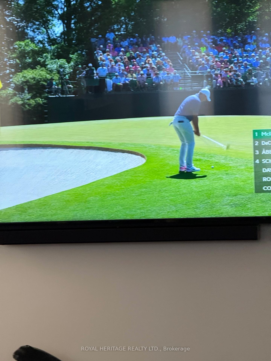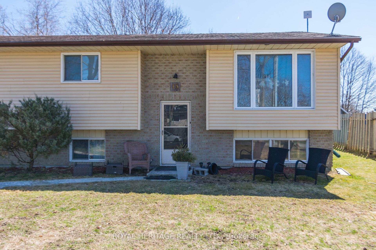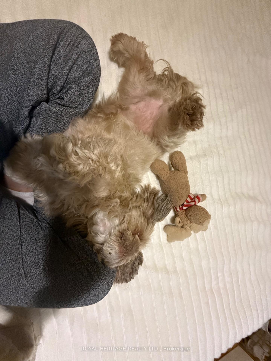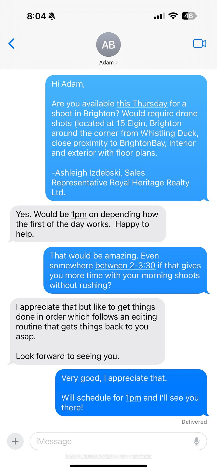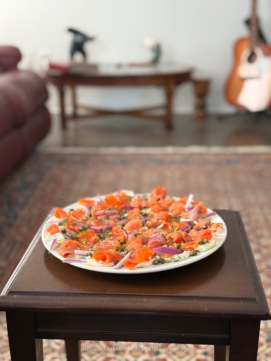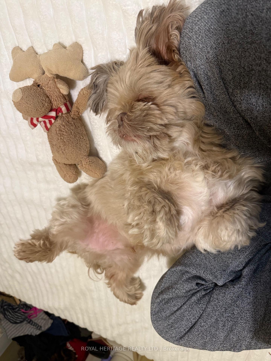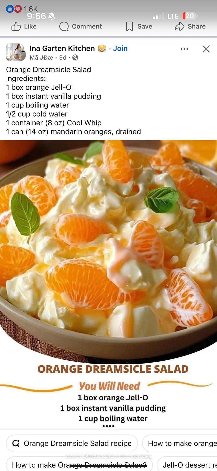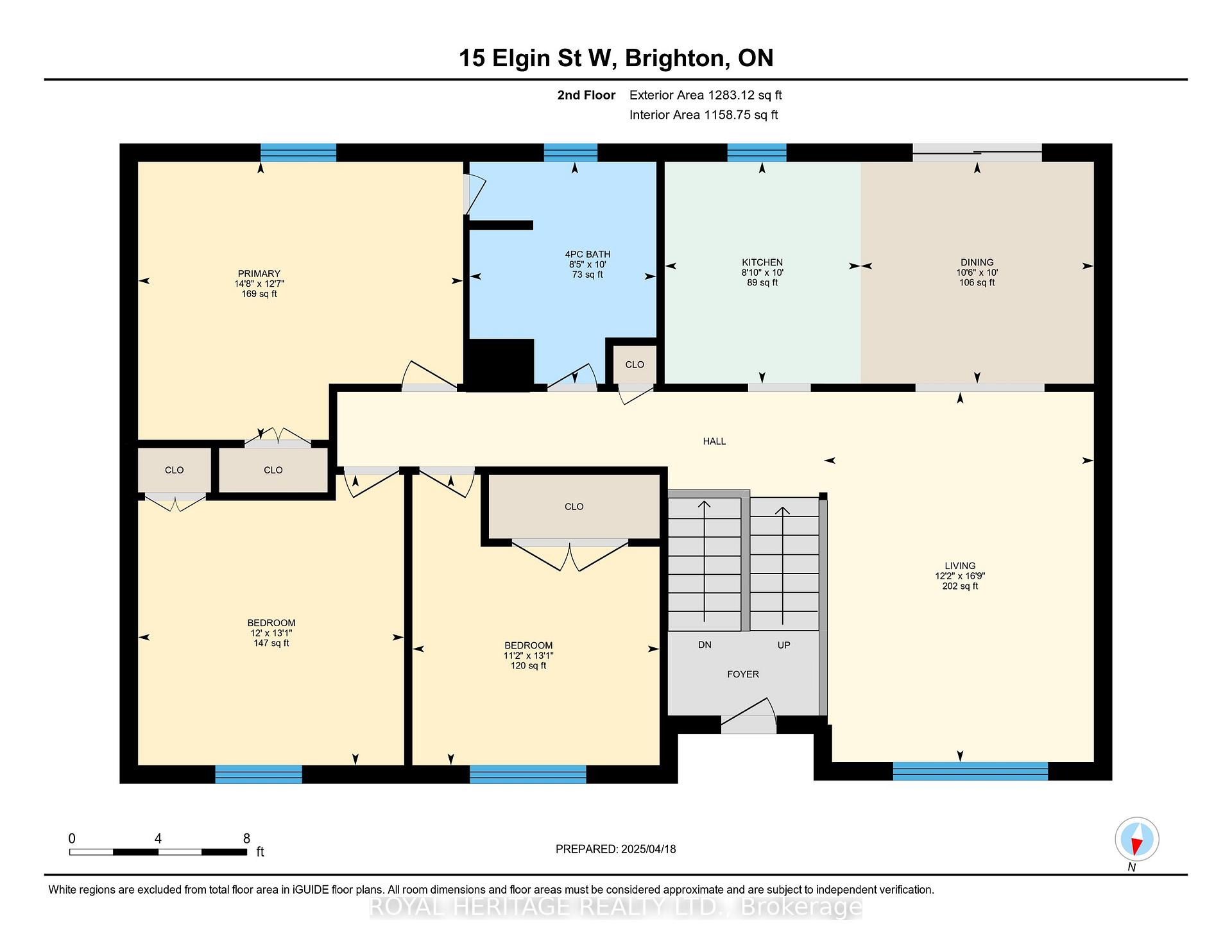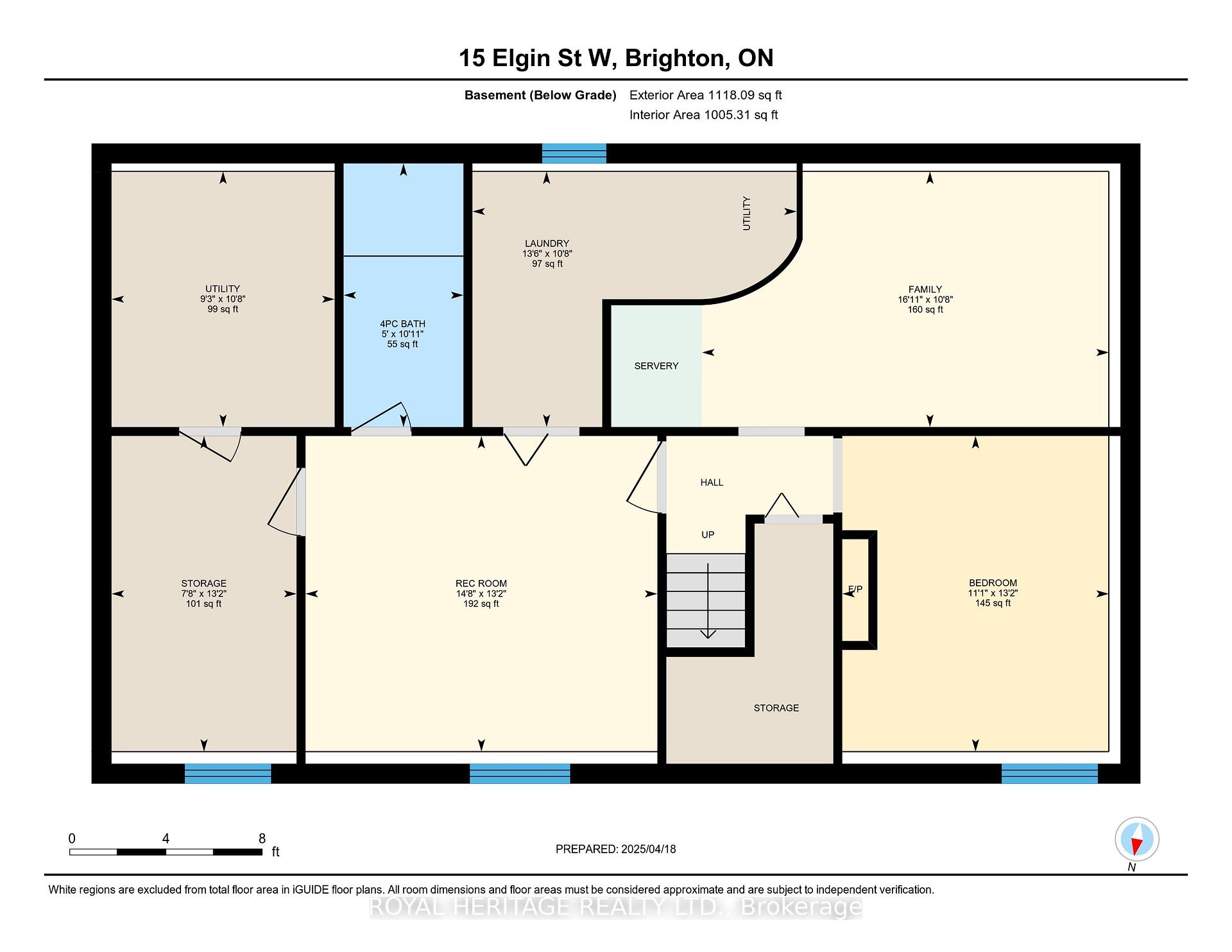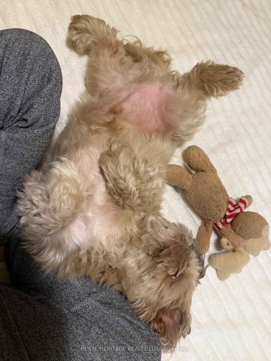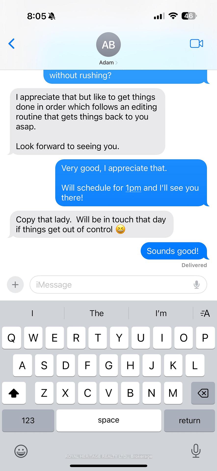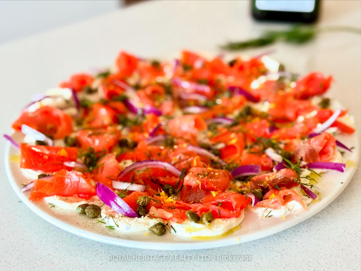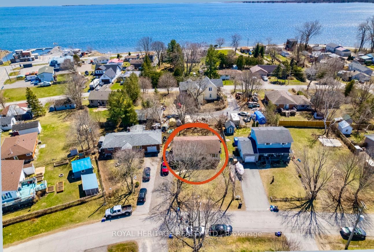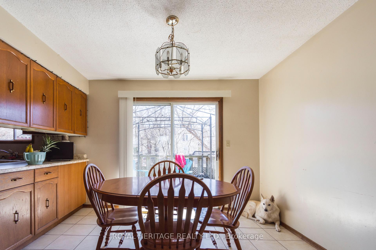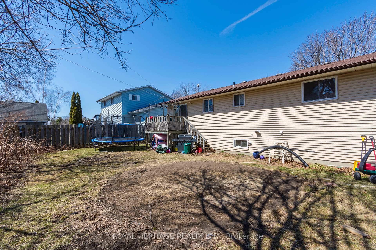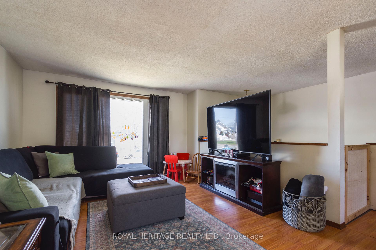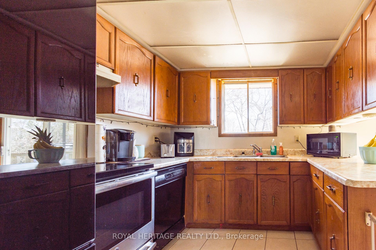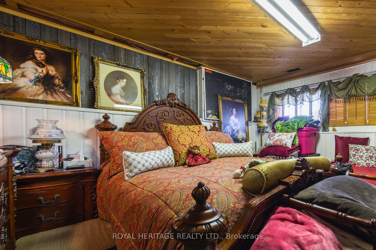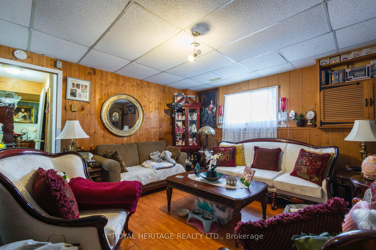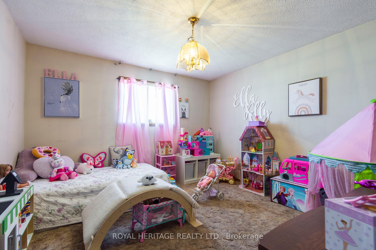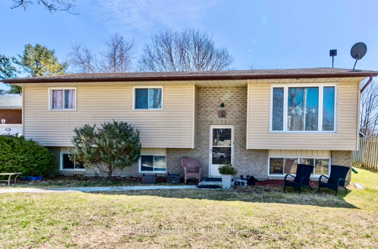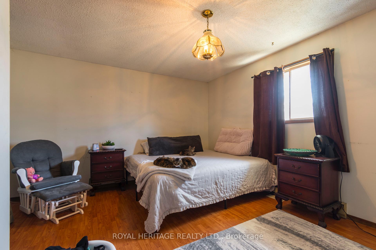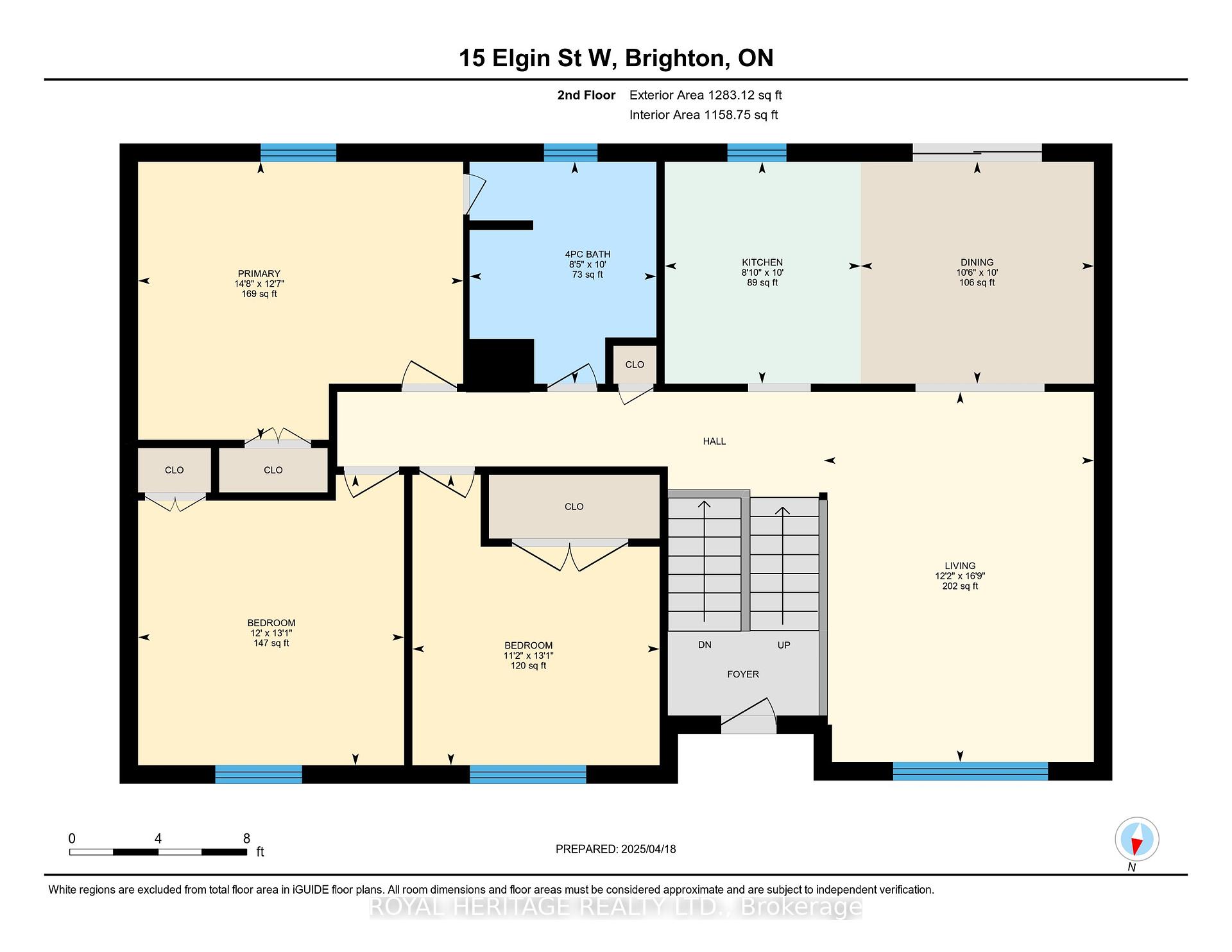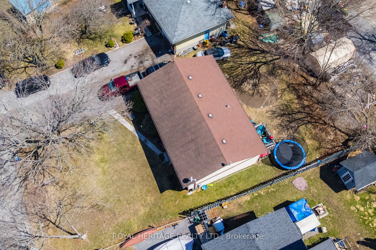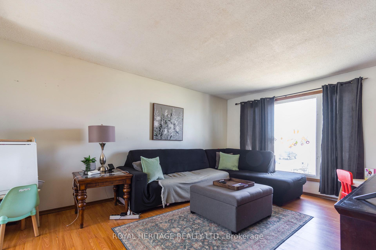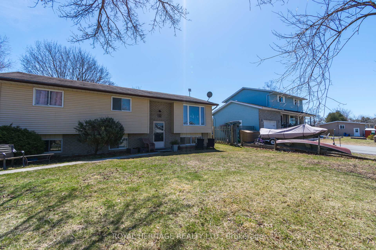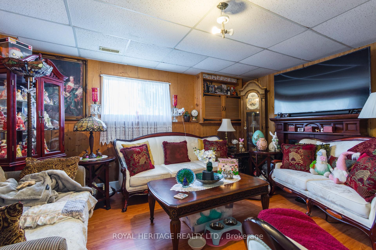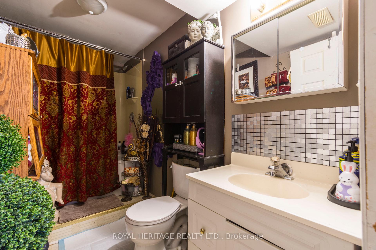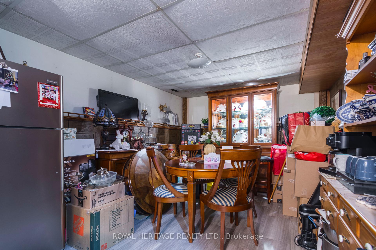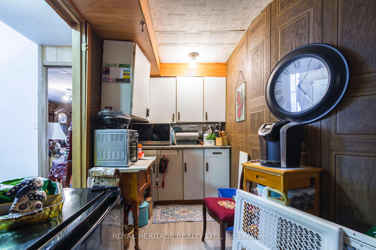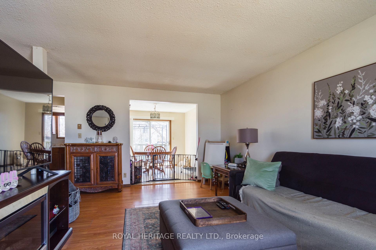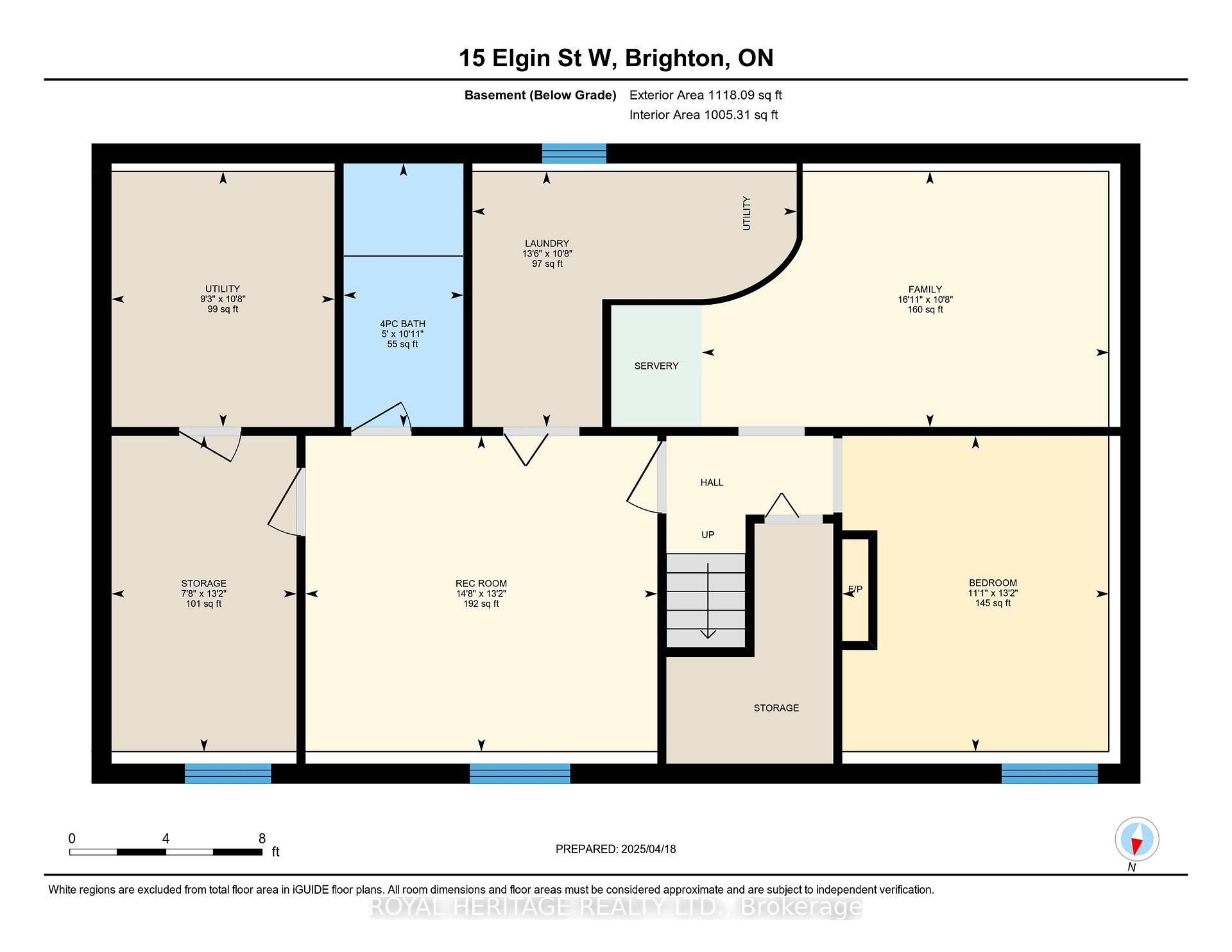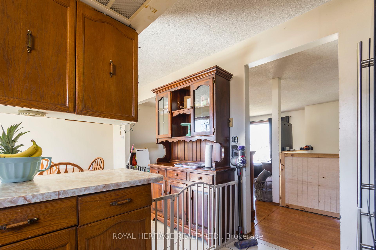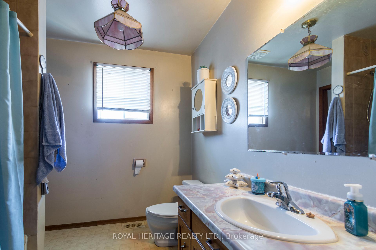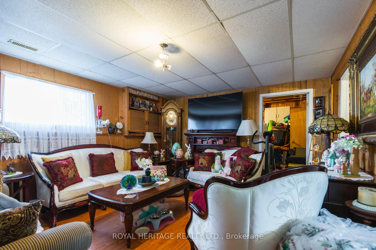$415,000
Available - For Sale
Listing ID: X12094571
15 Elgin Stre East , Brighton, K0K 1H0, Northumberland
| Located in a mature family-friendly neighborhood, 15 Elgin is a lovely raised bungalow minutes away from Brighton waterfront and local waterside dining. Set among an established community you will find yourself in an ideal location nestled away from downtown noise and traffic. Your new home showcases main floor living with three nice-sized bedrooms, four-piece bath, kitchen with south facing windows and ample cabinetry. Separate dining area includes sliding glass doors to private deck. Finished lower level provides an opportunity for potential in-law suite and includes an extra fourth bedroom, laundry, utility room, extra storage and cozy family area with additional space for office or home gym. BONUS new central air unit to be installed before Closing. |
| Price | $415,000 |
| Taxes: | $2805.00 |
| Assessment Year: | 2024 |
| Occupancy: | Tenant |
| Address: | 15 Elgin Stre East , Brighton, K0K 1H0, Northumberland |
| Acreage: | Not Appl |
| Directions/Cross Streets: | Baldwin |
| Rooms: | 14 |
| Bedrooms: | 4 |
| Bedrooms +: | 0 |
| Family Room: | T |
| Basement: | Finished |
| Level/Floor | Room | Length(ft) | Width(ft) | Descriptions | |
| Room 1 | Main | Bedroom | 12.46 | 14.76 | |
| Room 2 | Main | Bedroom 2 | 13.09 | 11.81 | |
| Room 3 | Main | Bedroom 3 | 13.09 | 11.15 | |
| Room 4 | Main | Bathroom | 9.97 | 8.2 | 4 Pc Bath |
| Room 5 | Main | Kitchen | 9.97 | 8.07 | |
| Room 6 | Main | Dining Ro | 9.97 | 10.59 | |
| Room 7 | Main | Living Ro | 16.89 | 12.17 | |
| Room 8 | Lower | Bathroom | 10.1 | 4.99 | 4 Pc Bath |
| Room 9 | Lower | Family Ro | 10.79 | 16.07 | |
| Room 10 | Lower | Den | 13.19 | 14.76 | |
| Room 11 | Lower | Laundry | 10.5 | 13.58 | |
| Room 12 | Lower | Other | 13.19 | 7.77 | |
| Room 13 | Main | Living Ro | 16.89 | 12.17 | |
| Room 14 | Lower | Bedroom 4 | 13.19 | 11.09 |
| Washroom Type | No. of Pieces | Level |
| Washroom Type 1 | 4 | Main |
| Washroom Type 2 | 4 | Lower |
| Washroom Type 3 | 0 | |
| Washroom Type 4 | 0 | |
| Washroom Type 5 | 0 |
| Total Area: | 0.00 |
| Approximatly Age: | 31-50 |
| Property Type: | Detached |
| Style: | Bungalow-Raised |
| Exterior: | Brick, Vinyl Siding |
| Garage Type: | None |
| Drive Parking Spaces: | 4 |
| Pool: | None |
| Approximatly Age: | 31-50 |
| Approximatly Square Footage: | 2000-2500 |
| Property Features: | Beach, Golf |
| CAC Included: | N |
| Water Included: | N |
| Cabel TV Included: | N |
| Common Elements Included: | N |
| Heat Included: | N |
| Parking Included: | N |
| Condo Tax Included: | N |
| Building Insurance Included: | N |
| Fireplace/Stove: | N |
| Heat Type: | Forced Air |
| Central Air Conditioning: | Central Air |
| Central Vac: | N |
| Laundry Level: | Syste |
| Ensuite Laundry: | F |
| Sewers: | Sewer |
| Utilities-Cable: | Y |
| Utilities-Hydro: | Y |
$
%
Years
This calculator is for demonstration purposes only. Always consult a professional
financial advisor before making personal financial decisions.
| Although the information displayed is believed to be accurate, no warranties or representations are made of any kind. |
| ROYAL HERITAGE REALTY LTD. |
|
|

Mak Azad
Broker
Dir:
647-831-6400
Bus:
416-298-8383
Fax:
416-298-8303
| Virtual Tour | Book Showing | Email a Friend |
Jump To:
At a Glance:
| Type: | Freehold - Detached |
| Area: | Northumberland |
| Municipality: | Brighton |
| Neighbourhood: | Brighton |
| Style: | Bungalow-Raised |
| Approximate Age: | 31-50 |
| Tax: | $2,805 |
| Beds: | 4 |
| Baths: | 2 |
| Fireplace: | N |
| Pool: | None |
Locatin Map:
Payment Calculator:



