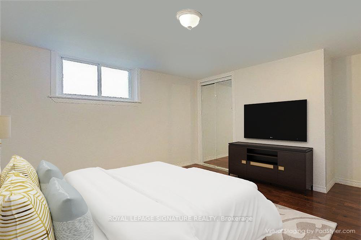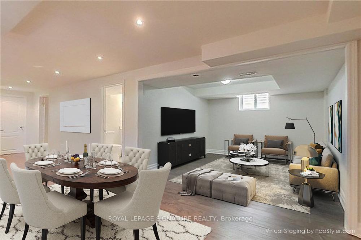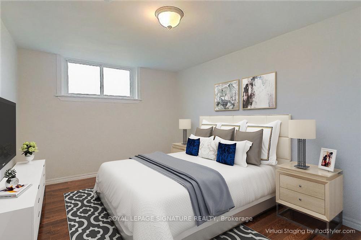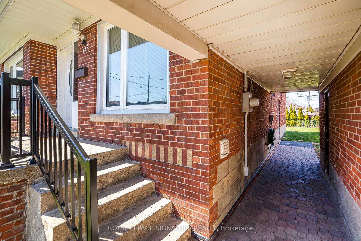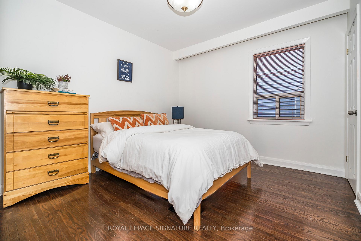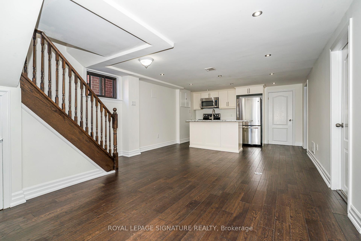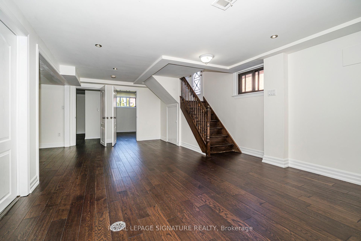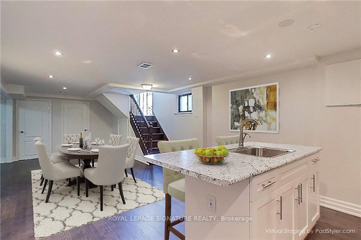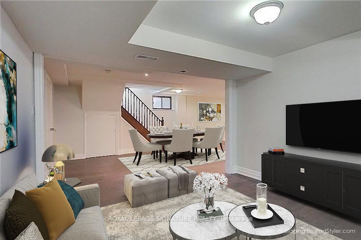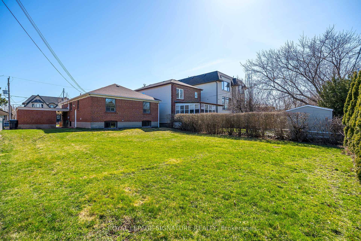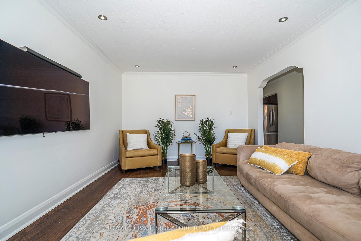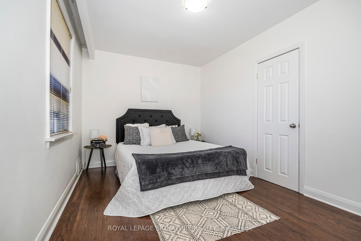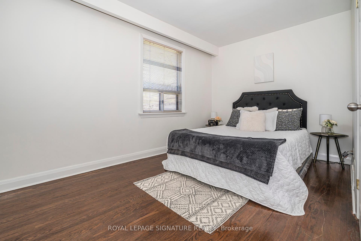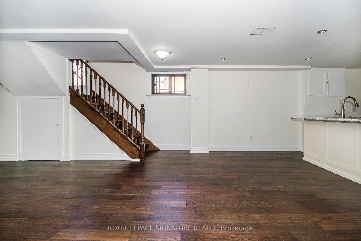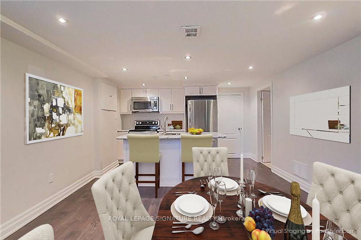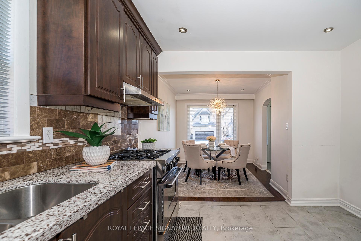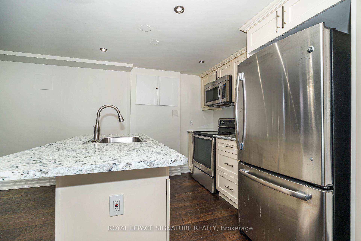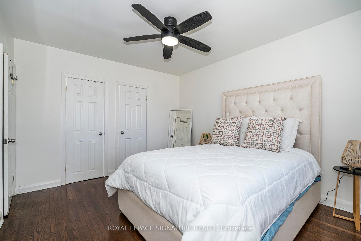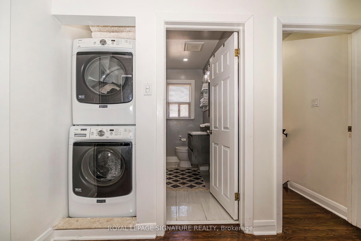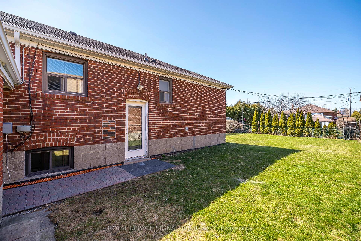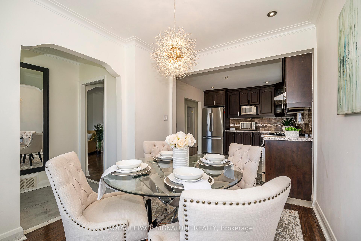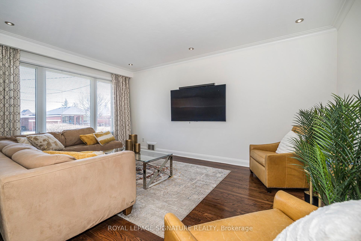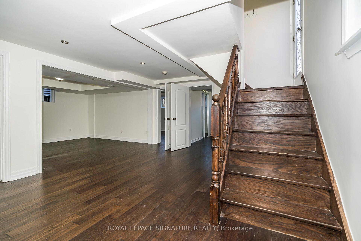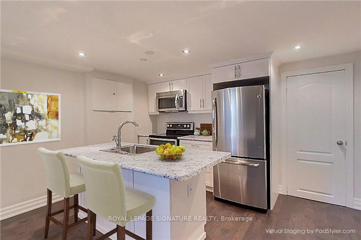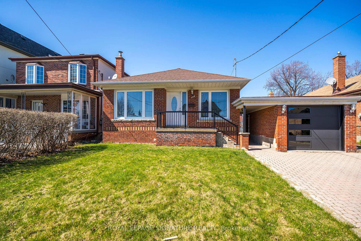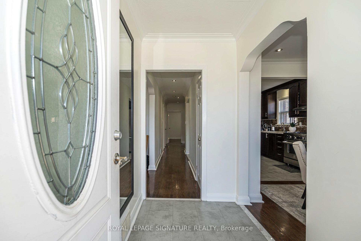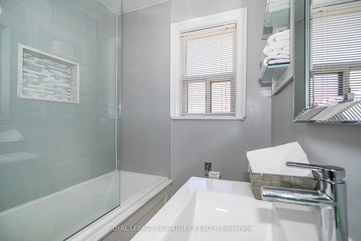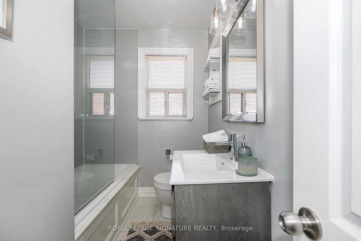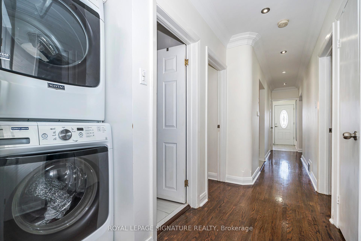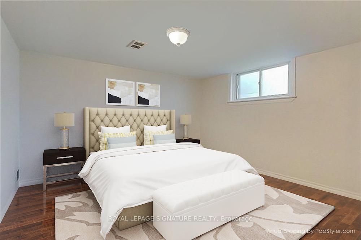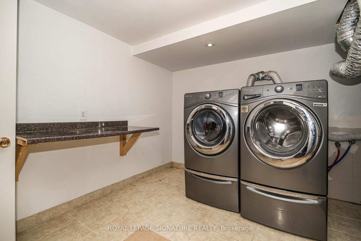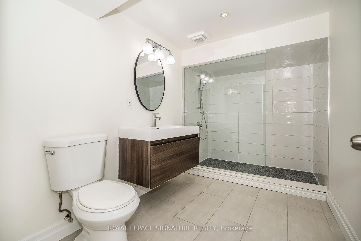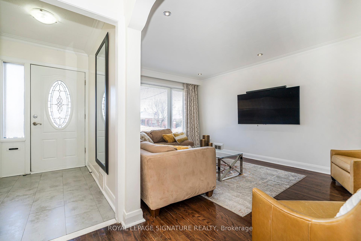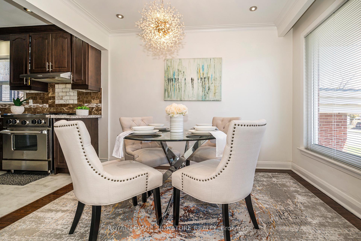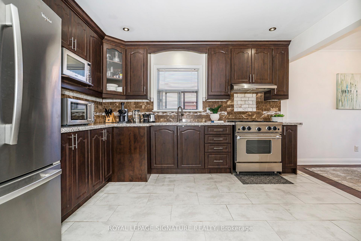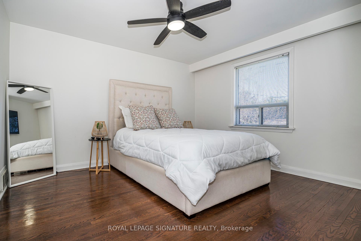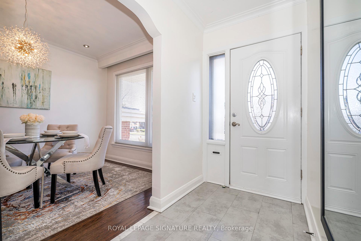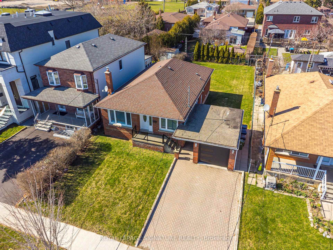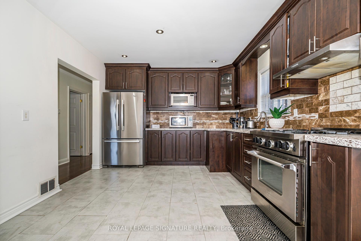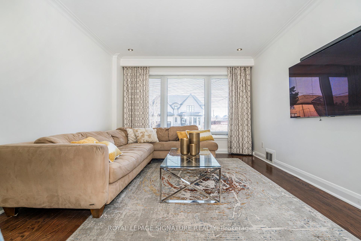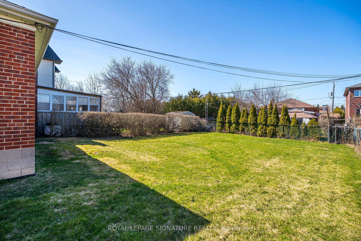$1,350,000
Available - For Sale
Listing ID: C12094574
136 Regina Aven , Toronto, M6A 1R7, Toronto
| This beautifully renovated 5-bedroom bungalow is a rare find in one of Toronto's most sought-after neighborhoods. Sitting on an expansive 50 x 137.80 foot lot, this home offers endless possibilities for families, investors, or those looking to build their dream home. The main level features 3 spacious bedrooms, gleaming hardwood floors throughout, elegant pot lights, crown moldings, and a large eat-in kitchen complete with granite countertops, stainless steel appliances, and a gas stove. Separate living and dining areas and a dedicated main-floor laundry room add to the home's thoughtful layout. The fully finished lower level boasts a separate 2-bedroom apartment with its own side entrance and laundry perfect for rental income, extended family, or guests. Live comfortably now or explore the opportunity to expand and customize, as many others have done in the area. Just steps from major amenities, including schools, shops, restaurants, synagogues, transit, highway and more this home blends charm, flexibility, and future potential in an unbeatable location! |
| Price | $1,350,000 |
| Taxes: | $5656.67 |
| Occupancy: | Owner |
| Address: | 136 Regina Aven , Toronto, M6A 1R7, Toronto |
| Directions/Cross Streets: | Bathurst & Regina |
| Rooms: | 6 |
| Rooms +: | 5 |
| Bedrooms: | 3 |
| Bedrooms +: | 2 |
| Family Room: | T |
| Basement: | Apartment, Separate Ent |
| Level/Floor | Room | Length(ft) | Width(ft) | Descriptions | |
| Room 1 | Main | Living Ro | 16.4 | 10.96 | Hardwood Floor, Pot Lights, Crown Moulding |
| Room 2 | Main | Dining Ro | 10.73 | 8 | Hardwood Floor, Pot Lights, Crown Moulding |
| Room 3 | Main | Kitchen | 12 | 10.07 | Ceramic Floor, Granite Counters, Stainless Steel Appl |
| Room 4 | Main | Primary B | 13.91 | 10.96 | Hardwood Floor, His and Hers Closets, Large Window |
| Room 5 | Main | Bedroom 2 | 10.96 | 10.33 | Hardwood Floor, Closet, Window |
| Room 6 | Main | Bedroom 3 | 13.71 | 9.02 | Hardwood Floor, Window |
| Room 7 | Lower | Living Ro | 21.68 | 11.12 | Laminate, Separate Room, Pot Lights |
| Room 8 | Lower | Dining Ro | 12.99 | 8.63 | Laminate, Combined w/Kitchen, Open Concept |
| Room 9 | Lower | Kitchen | 12.89 | 8.89 | Laminate, Stainless Steel Appl, Centre Island |
| Room 10 | Lower | Bedroom 4 | 15.55 | 12.82 | Laminate, Mirrored Closet, Window |
| Room 11 | Lower | Bedroom 5 | 9.28 | 12.63 | Laminate, Mirrored Closet, Window |
| Washroom Type | No. of Pieces | Level |
| Washroom Type 1 | 4 | Main |
| Washroom Type 2 | 4 | Basement |
| Washroom Type 3 | 0 | |
| Washroom Type 4 | 0 | |
| Washroom Type 5 | 0 |
| Total Area: | 0.00 |
| Property Type: | Detached |
| Style: | Bungalow |
| Exterior: | Brick |
| Garage Type: | Detached |
| (Parking/)Drive: | Private Do |
| Drive Parking Spaces: | 2 |
| Park #1 | |
| Parking Type: | Private Do |
| Park #2 | |
| Parking Type: | Private Do |
| Pool: | None |
| Approximatly Square Footage: | 1100-1500 |
| CAC Included: | N |
| Water Included: | N |
| Cabel TV Included: | N |
| Common Elements Included: | N |
| Heat Included: | N |
| Parking Included: | N |
| Condo Tax Included: | N |
| Building Insurance Included: | N |
| Fireplace/Stove: | N |
| Heat Type: | Heat Pump |
| Central Air Conditioning: | Central Air |
| Central Vac: | N |
| Laundry Level: | Syste |
| Ensuite Laundry: | F |
| Sewers: | Sewer |
$
%
Years
This calculator is for demonstration purposes only. Always consult a professional
financial advisor before making personal financial decisions.
| Although the information displayed is believed to be accurate, no warranties or representations are made of any kind. |
| ROYAL LEPAGE SIGNATURE REALTY |
|
|

Mak Azad
Broker
Dir:
647-831-6400
Bus:
416-298-8383
Fax:
416-298-8303
| Virtual Tour | Book Showing | Email a Friend |
Jump To:
At a Glance:
| Type: | Freehold - Detached |
| Area: | Toronto |
| Municipality: | Toronto C04 |
| Neighbourhood: | Englemount-Lawrence |
| Style: | Bungalow |
| Tax: | $5,656.67 |
| Beds: | 3+2 |
| Baths: | 2 |
| Fireplace: | N |
| Pool: | None |
Locatin Map:
Payment Calculator:

