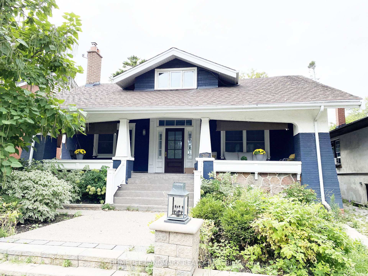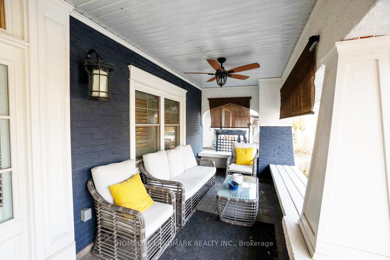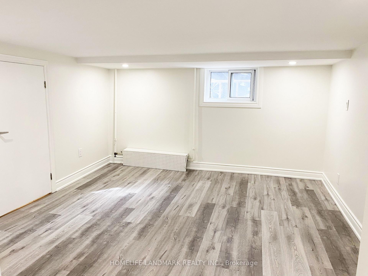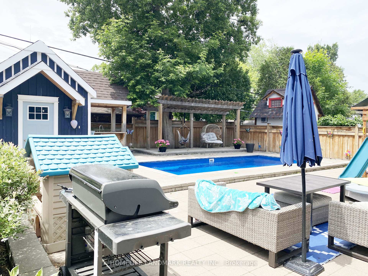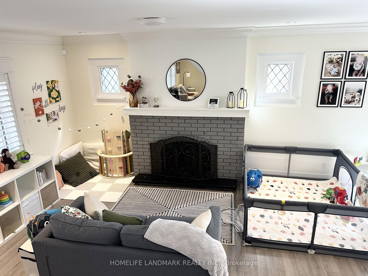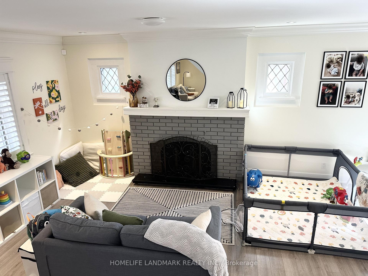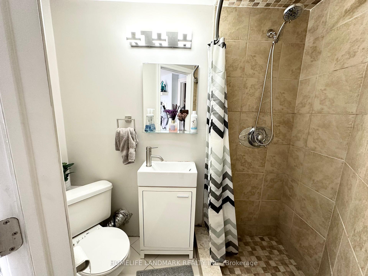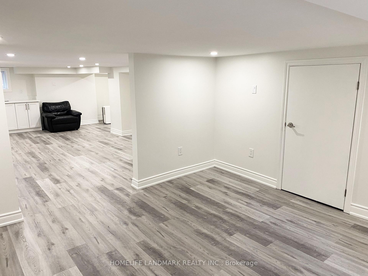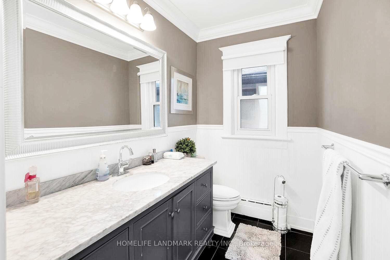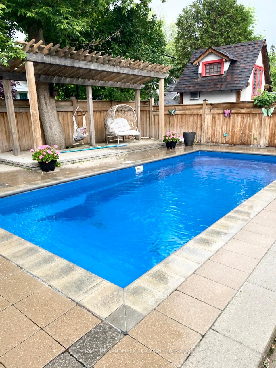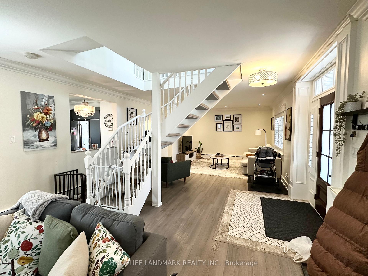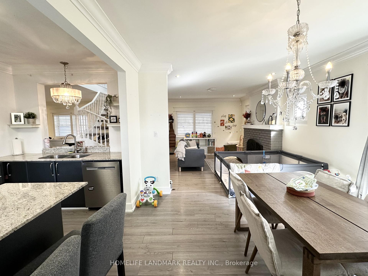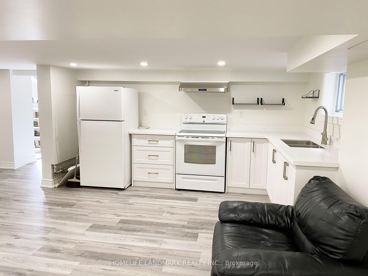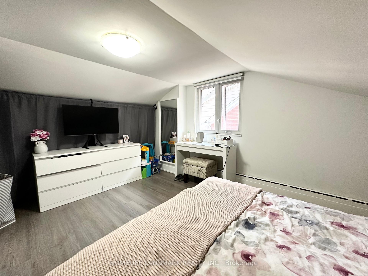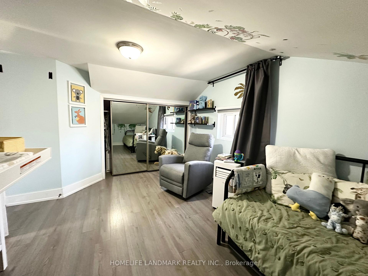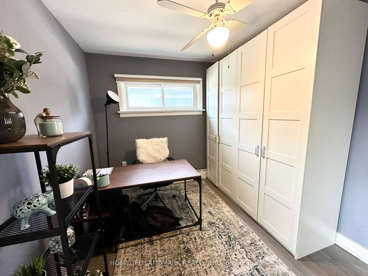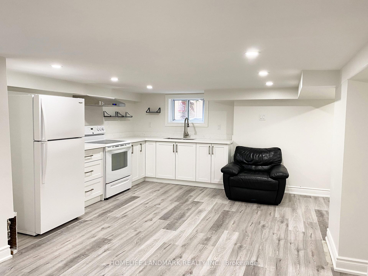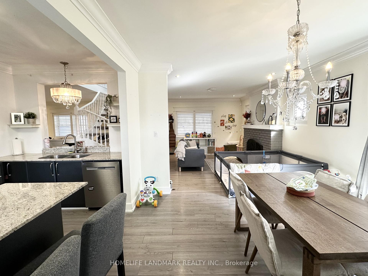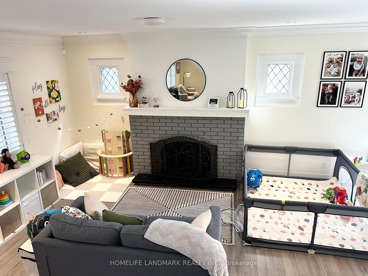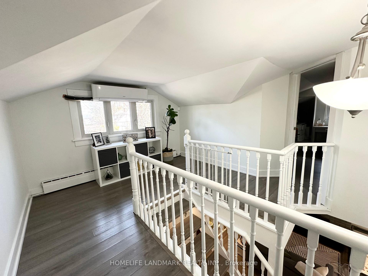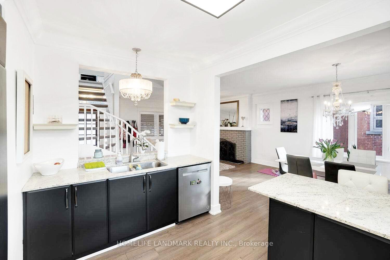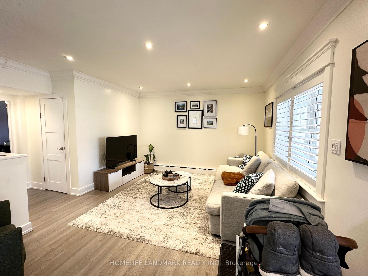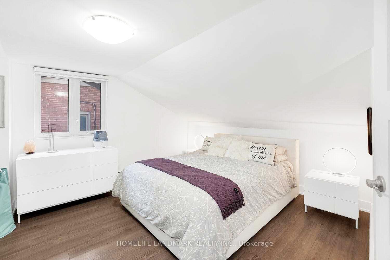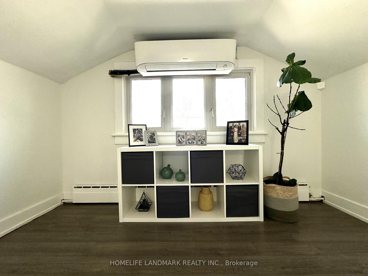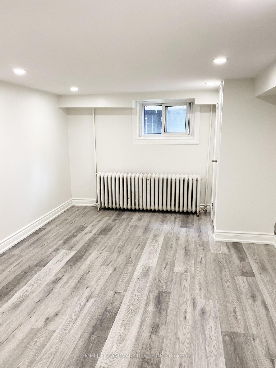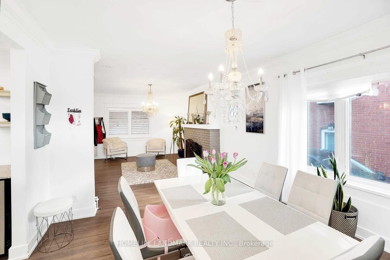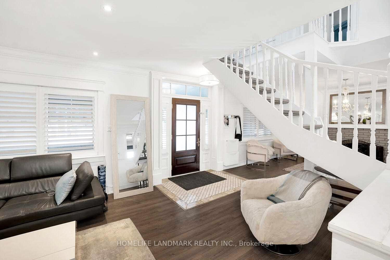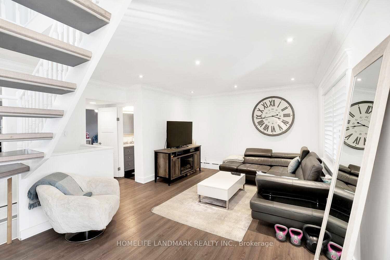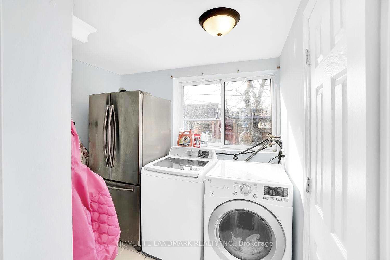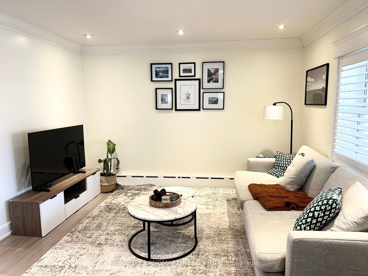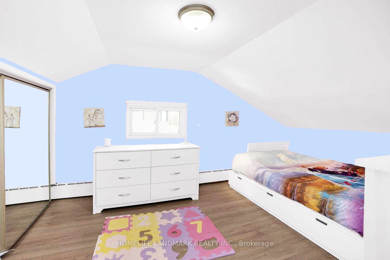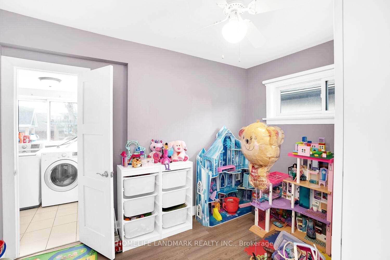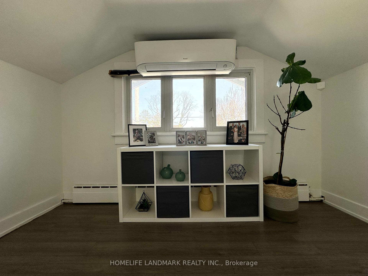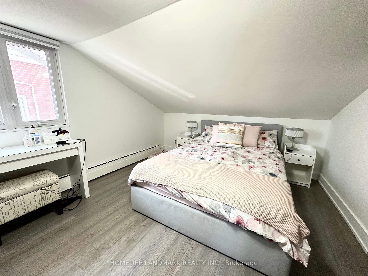$1,599,000
Available - For Sale
Listing ID: W12092973
2600 Lake Shore Boul West , Toronto, M8V 1G4, Toronto
| Beautiful House With Heated Swimming Pool! Welcome To This Bright & Newly Updated Home In Highly Desired Mimico! Located Amongst Multi-Million Dollar Homes. Featuring 5(3+2)Bdrms, 4Baths, 2Kitchens, Approx 2000sf + 1200sf Living Space, Open Concept Living/Dining And A Cozy Family Rm, Chef's Kitchen Overlooking Backyard & Pool, Main Level Suite W/h 3pcs Bath Is Perfect For In-Law Or As Home Office, Expansive Windows, Pot Lights & Crown Moulding Throughout. 2 Good Size Sun Filled Bdrms & 4Pcs Bath On Upper Level. Newly Reno'd Bsmt Features Separate Entrance, 2Bdrms + 1Den, Large Open Concept Kitchen W/h Quartz Countertop, Oversized Washroom/Laundry, All Windows Above Grade, Plus A Huge Cold Rm For More Storage. Professionally Designed Landscaping & A Large Solid Wood Shed In Backyard. Most Importantly, The Gorgeous Heated Salt Water Pool & Outdoor Bar W/h Fridge! Imagine Yourself Reclined In A Comfortable Pool Chair, A Refreshing Cold Beer In Hand, Basking In The Sun Beside A Sparkling Pool! Entertainer & Investor's Dream House. Currently Rented For $6050/Mth (Main+Bsmt), A Cash Cow! Live Your Best Life In This Family Friendly Neighborhood & Enjoy The Priceless Distance To The Lake, Trails & Parks! 15 Mins Drive To Downtown Or Airport. Close To All Amenities: Groceries, Restaurant, Schools, Parks, G.O. Train, Street Cars, QEW, Gardiner Express... |
| Price | $1,599,000 |
| Taxes: | $6080.00 |
| Assessment Year: | 2024 |
| Occupancy: | Tenant |
| Address: | 2600 Lake Shore Boul West , Toronto, M8V 1G4, Toronto |
| Directions/Cross Streets: | Lake Shore/Royal York |
| Rooms: | 8 |
| Rooms +: | 4 |
| Bedrooms: | 3 |
| Bedrooms +: | 2 |
| Family Room: | T |
| Basement: | Apartment, Separate Ent |
| Level/Floor | Room | Length(ft) | Width(ft) | Descriptions | |
| Room 1 | Main | Living Ro | 27.78 | 12 | Crown Moulding, Fireplace, Large Window |
| Room 2 | Main | Dining Ro | 27.78 | 12 | Combined w/Living, Crown Moulding, Large Window |
| Room 3 | Main | Family Ro | 20.99 | 12.79 | Pot Lights, Crown Moulding, Large Window |
| Room 4 | Main | Kitchen | 13.19 | 9.84 | Granite Counters, Laminate, Window |
| Room 5 | Main | Bedroom | 11.48 | 9.84 | 3 Pc Bath, Laminate, Window |
| Room 6 | Main | Laundry | 12.2 | 7.45 | Ceramic Floor, Side Door, Window |
| Room 7 | Upper | Primary B | 19.29 | 10.99 | Walk-In Closet(s), Laminate |
| Room 8 | Upper | Bedroom | 14.89 | 10.99 | Closet, Laminate |
| Room 9 | Basement | Kitchen | 21.32 | 17.71 | Open Concept, Quartz Counter, Breakfast Area |
| Room 10 | Basement | Bedroom | 13.12 | 10 | Closet, Pot Lights, Window |
| Room 11 | Basement | Bedroom | 12.14 | 12.14 | Walk-In Closet(s), Pot Lights, Window |
| Room 12 | Basement | Den | 13.12 | 7.22 | Vinyl Floor, Window |
| Washroom Type | No. of Pieces | Level |
| Washroom Type 1 | 3 | Main |
| Washroom Type 2 | 2 | Main |
| Washroom Type 3 | 4 | Upper |
| Washroom Type 4 | 3 | Basement |
| Washroom Type 5 | 0 |
| Total Area: | 0.00 |
| Property Type: | Detached |
| Style: | 1 1/2 Storey |
| Exterior: | Brick, Stone |
| Garage Type: | None |
| (Parking/)Drive: | Available, |
| Drive Parking Spaces: | 2 |
| Park #1 | |
| Parking Type: | Available, |
| Park #2 | |
| Parking Type: | Available |
| Park #3 | |
| Parking Type: | Private |
| Pool: | Inground |
| Other Structures: | Garden Shed |
| Approximatly Square Footage: | 1500-2000 |
| Property Features: | Fenced Yard, Lake Access |
| CAC Included: | N |
| Water Included: | N |
| Cabel TV Included: | N |
| Common Elements Included: | N |
| Heat Included: | N |
| Parking Included: | N |
| Condo Tax Included: | N |
| Building Insurance Included: | N |
| Fireplace/Stove: | Y |
| Heat Type: | Water |
| Central Air Conditioning: | Wall Unit(s |
| Central Vac: | N |
| Laundry Level: | Syste |
| Ensuite Laundry: | F |
| Sewers: | Sewer |
| Utilities-Cable: | Y |
| Utilities-Hydro: | Y |
$
%
Years
This calculator is for demonstration purposes only. Always consult a professional
financial advisor before making personal financial decisions.
| Although the information displayed is believed to be accurate, no warranties or representations are made of any kind. |
| HOMELIFE LANDMARK REALTY INC. |
|
|

Mak Azad
Broker
Dir:
647-831-6400
Bus:
416-298-8383
Fax:
416-298-8303
| Book Showing | Email a Friend |
Jump To:
At a Glance:
| Type: | Freehold - Detached |
| Area: | Toronto |
| Municipality: | Toronto W06 |
| Neighbourhood: | Mimico |
| Style: | 1 1/2 Storey |
| Tax: | $6,080 |
| Beds: | 3+2 |
| Baths: | 4 |
| Fireplace: | Y |
| Pool: | Inground |
Locatin Map:
Payment Calculator:

