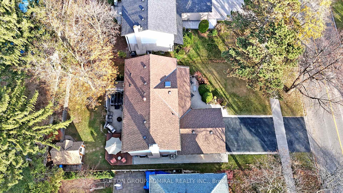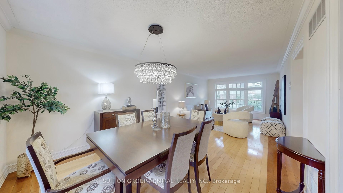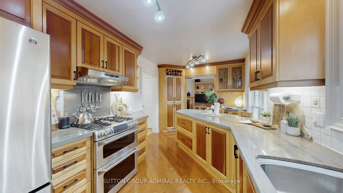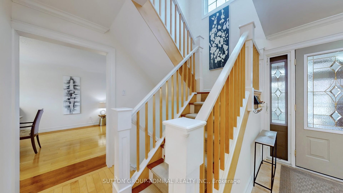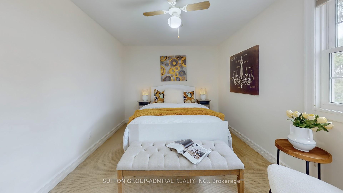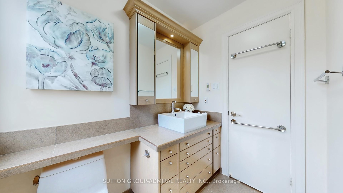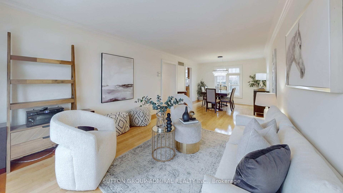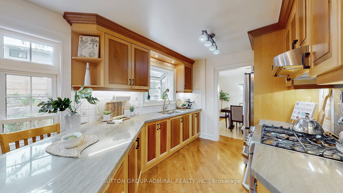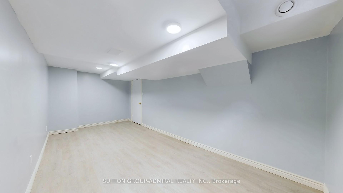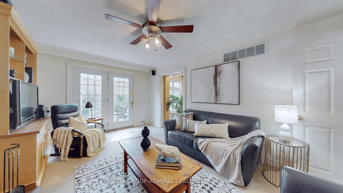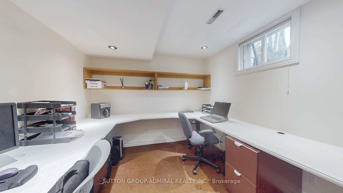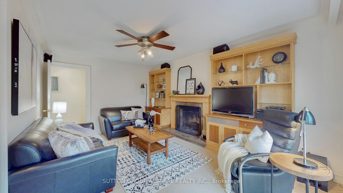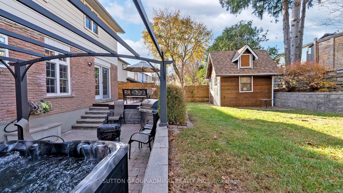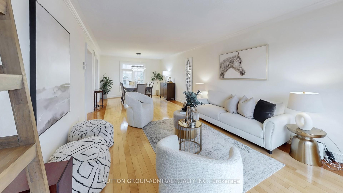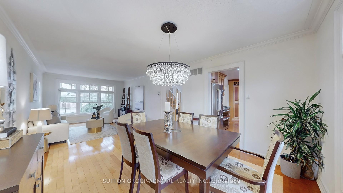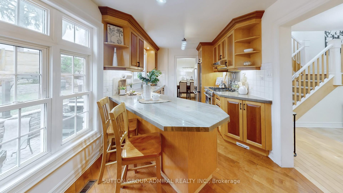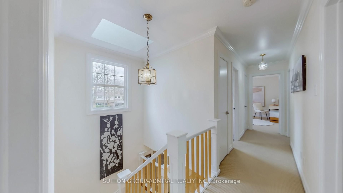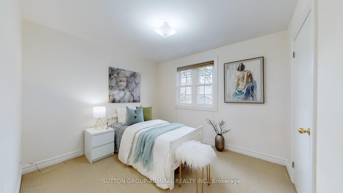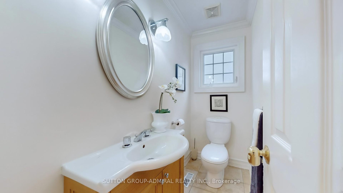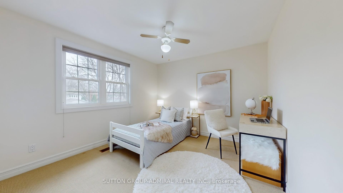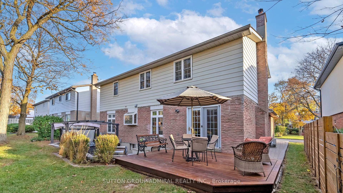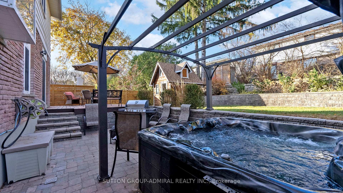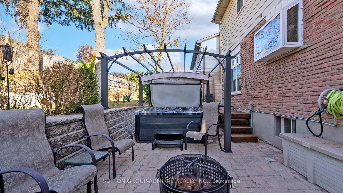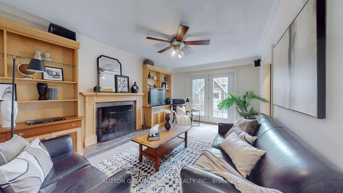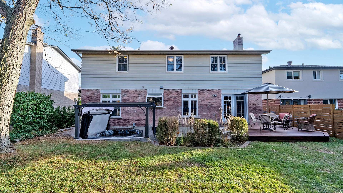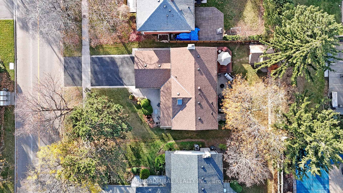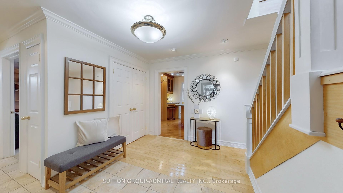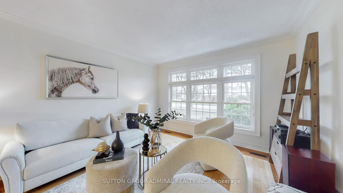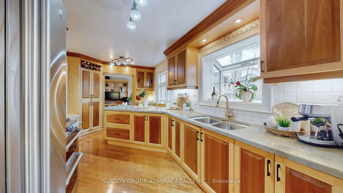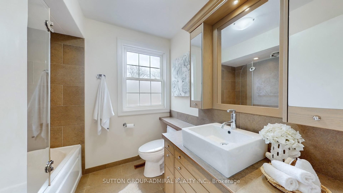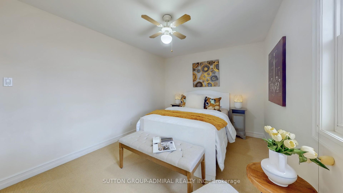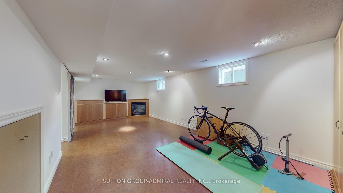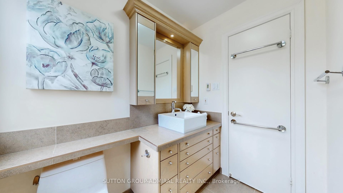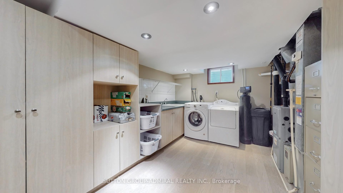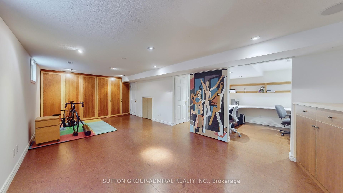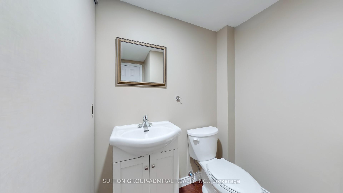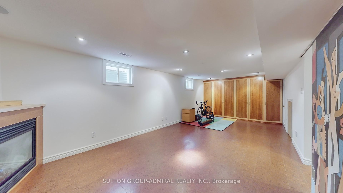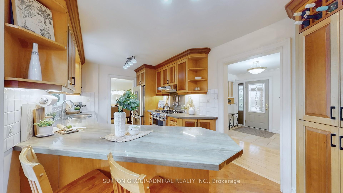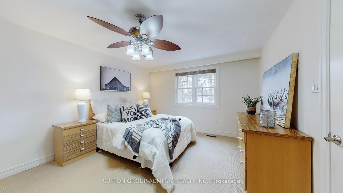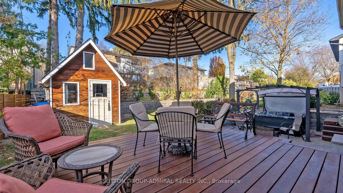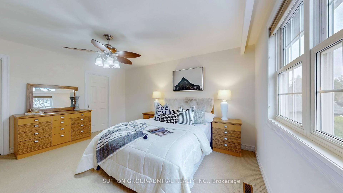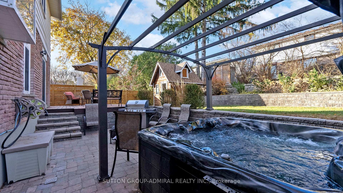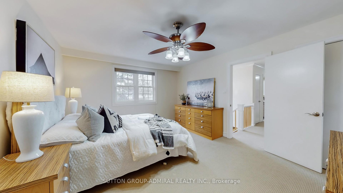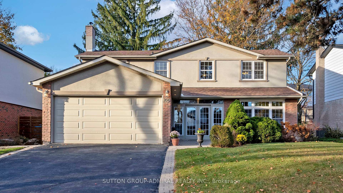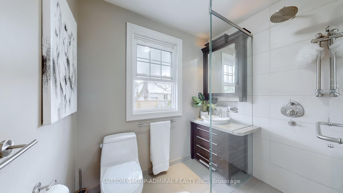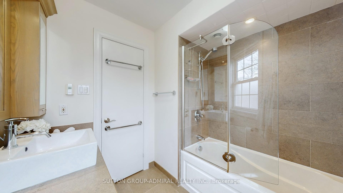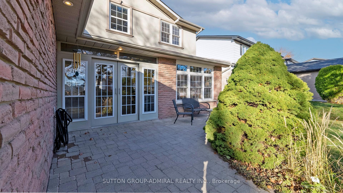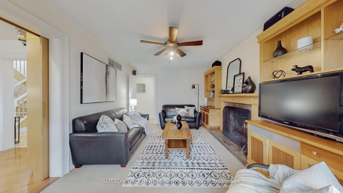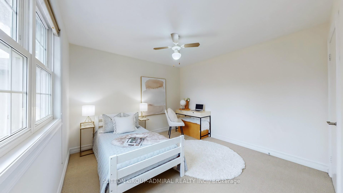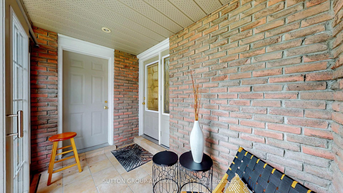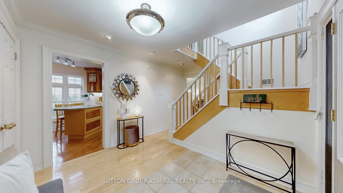$1,599,800
Available - For Sale
Listing ID: N12094555
104 Kirk Driv , Markham, L3T 3L2, York
| *Nestled In The Heart Of Highly Desirable Royal Orchard Golf Course Community, This Exceptional Detached ,Double Car Garage Home Is Situated On A Premium Lot Between The Prime Intersections Of Yonge/Bayview In A Private Niche Surrounded By Luxury Living!*This Residence Combines Comfort, Elegance & Convenience With Pride Of Ownership Evident At Every Turn* Charming Curb Appeal That Is Attractive !*From Your First Step As You Enter The Enclosed Porch , A Welcoming Ambiance Sets The Positive Tone & Energy Of This Magnificent Property!*Warm & Inviting Interior Featuring A Cozy Family Room That Seamlessly Opens To A Private Backyard Oasis!*Enjoy Relaxation With A Hot-Tub ,A Beautifully Lit Deck ,A Firepit Seating Area Ideal For Entertaining & Peaceful Retreat!*The Open-Concept Living/Dining Is Designed For Large Gatherings With Gleaming Hardwood Floors & Elegant Crown Moulding*The Kitchen Stone Surfaces Provide Ample Space For Food Preparation , S/S Appliances, Abundant Cabinet Space ,Wine Rack, Pantry, Breakfast Bar Overlooking The Backyard Makes A Perfect Hub For Casual Meals*Electrical Skylight Floods The Space In Natural Light*Primary Bedroom Offers Its Own Ensuite & Walk-In Closet, Generous Size Bedrooms Designed For Comfort & Style*The Finished Basement Adds Impressive Versatility With Above Grade Windows ,A Spacious Rec Room With Fireplace ,Wall To Wall Cabinets ,Cold Room ,A Dedicated Office Space For A Quiet Area Ideal For Working From Home*Large Laundry With Abundant Storage & An Additional Bedroom Makes This Level Very Practical**BONUS:*This Special Family Community Is Renowned For Its Mature Tree-Lined Streets, Captivating Walking Trails ,Perfectly Manicured Golf Courses, Proximity To Top-Rated Schools, Parks ,All Amenities, Easy Access To Highways, Transit, Future Subway With Approved Stop At Yonge/Royal Orchard, Currently 1 Bus To Finch Station & York University Making It An Exceptional Place To Call Home*A MUST SEE!* |
| Price | $1,599,800 |
| Taxes: | $6274.00 |
| Assessment Year: | 2024 |
| Occupancy: | Owner |
| Address: | 104 Kirk Driv , Markham, L3T 3L2, York |
| Directions/Cross Streets: | Yonge/Bayview/Royal Orchard |
| Rooms: | 8 |
| Rooms +: | 3 |
| Bedrooms: | 4 |
| Bedrooms +: | 0 |
| Family Room: | T |
| Basement: | Finished |
| Level/Floor | Room | Length(ft) | Width(ft) | Descriptions | |
| Room 1 | Main | Living Ro | 26.5 | 12.63 | Hardwood Floor, Crown Moulding, Open Concept |
| Room 2 | Main | Dining Ro | 26.5 | 12.63 | Hardwood Floor, Crown Moulding, Combined w/Living |
| Room 3 | Main | Family Ro | 16.86 | 12.43 | Hardwood Floor, Fireplace, W/O To Deck |
| Room 4 | Main | Kitchen | 18.17 | 10.76 | Hardwood Floor, Stone Counters, Stainless Steel Appl |
| Room 5 | Second | Primary B | 16.76 | 13.94 | 3 Pc Ensuite, Walk-In Closet(s), Ceiling Fan(s) |
| Room 6 | Second | Bedroom 2 | 11.84 | 10.76 | Broadloom, Closet, Overlooks Garden |
| Room 7 | Second | Bedroom 3 | 11.84 | 13.64 | Broadloom, Ceiling Fan(s), Overlooks Garden |
| Room 8 | Second | Bedroom 4 | 13.09 | 11.02 | Broadloom, Ceiling Fan(s), South View |
| Room 9 | Basement | Recreatio | 24.11 | 11.74 | Above Grade Window, Fireplace, B/I Closet |
| Room 10 | Basement | Office | 10.66 | 8.69 | Above Grade Window, Pot Lights, Separate Room |
| Room 11 | Basement | Bedroom | 19.06 | 10.66 | Laminate, Window, 2 Pc Bath |
| Room 12 | Basement | Cold Room | 9.58 | 7.48 | B/I Shelves |
| Washroom Type | No. of Pieces | Level |
| Washroom Type 1 | 2 | Main |
| Washroom Type 2 | 4 | Second |
| Washroom Type 3 | 3 | Second |
| Washroom Type 4 | 2 | Basement |
| Washroom Type 5 | 0 |
| Total Area: | 0.00 |
| Property Type: | Detached |
| Style: | 2-Storey |
| Exterior: | Stucco (Plaster), Brick Front |
| Garage Type: | Built-In |
| (Parking/)Drive: | Private Do |
| Drive Parking Spaces: | 2 |
| Park #1 | |
| Parking Type: | Private Do |
| Park #2 | |
| Parking Type: | Private Do |
| Pool: | None |
| Other Structures: | Garden Shed |
| Approximatly Square Footage: | 1500-2000 |
| Property Features: | School, Public Transit |
| CAC Included: | N |
| Water Included: | N |
| Cabel TV Included: | N |
| Common Elements Included: | N |
| Heat Included: | N |
| Parking Included: | N |
| Condo Tax Included: | N |
| Building Insurance Included: | N |
| Fireplace/Stove: | Y |
| Heat Type: | Forced Air |
| Central Air Conditioning: | Central Air |
| Central Vac: | N |
| Laundry Level: | Syste |
| Ensuite Laundry: | F |
| Sewers: | Sewer |
$
%
Years
This calculator is for demonstration purposes only. Always consult a professional
financial advisor before making personal financial decisions.
| Although the information displayed is believed to be accurate, no warranties or representations are made of any kind. |
| SUTTON GROUP-ADMIRAL REALTY INC. |
|
|

Mak Azad
Broker
Dir:
647-831-6400
Bus:
416-298-8383
Fax:
416-298-8303
| Virtual Tour | Book Showing | Email a Friend |
Jump To:
At a Glance:
| Type: | Freehold - Detached |
| Area: | York |
| Municipality: | Markham |
| Neighbourhood: | Royal Orchard |
| Style: | 2-Storey |
| Tax: | $6,274 |
| Beds: | 4 |
| Baths: | 4 |
| Fireplace: | Y |
| Pool: | None |
Locatin Map:
Payment Calculator:

