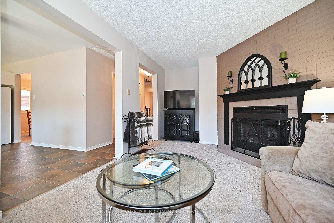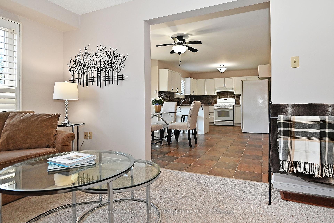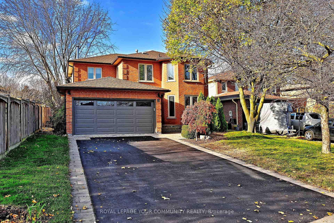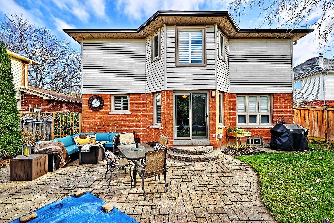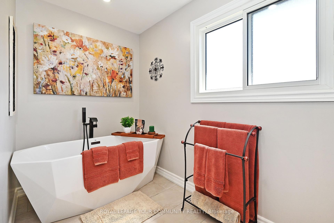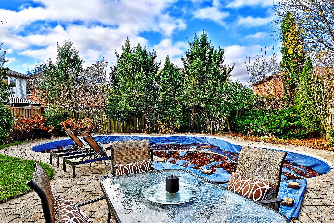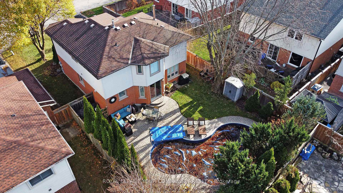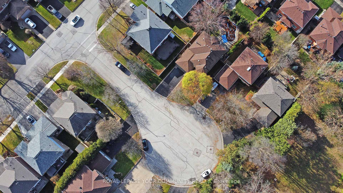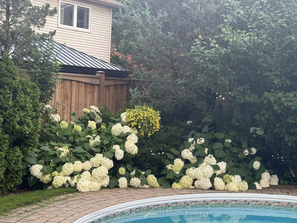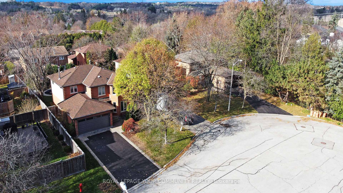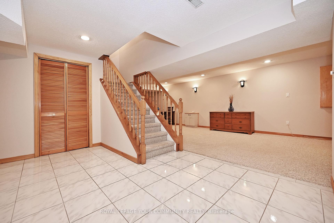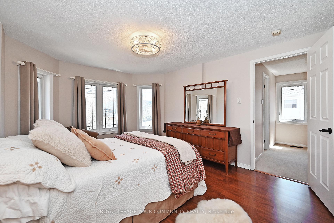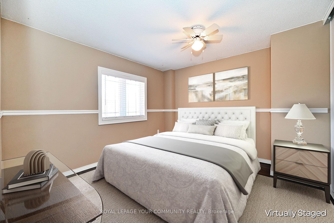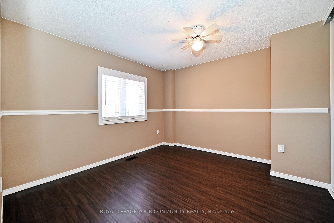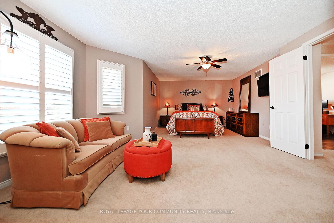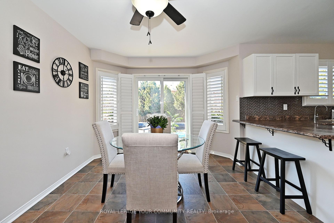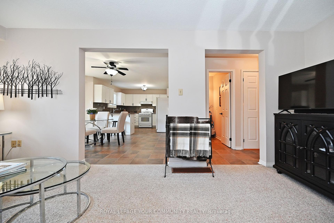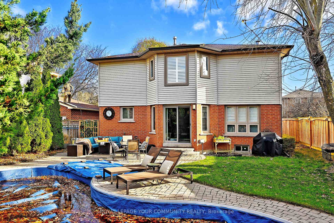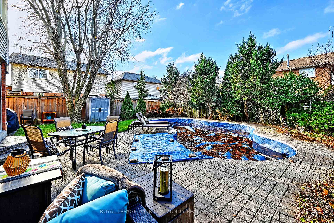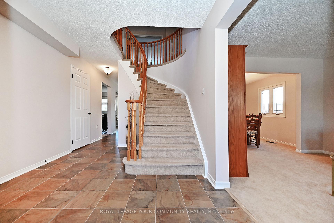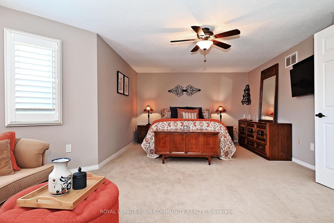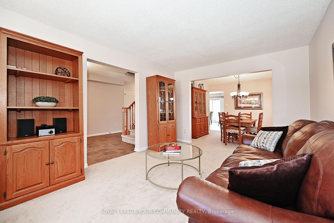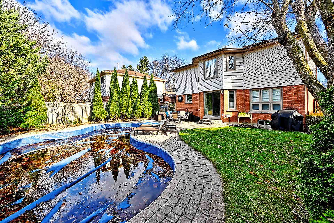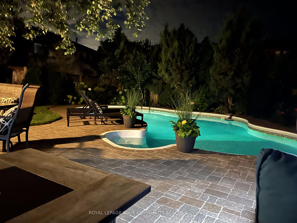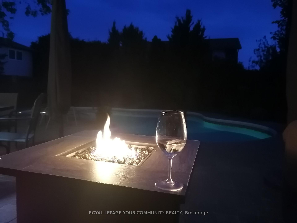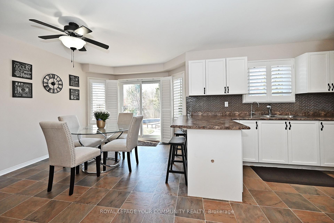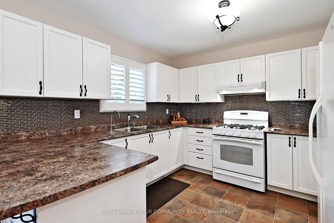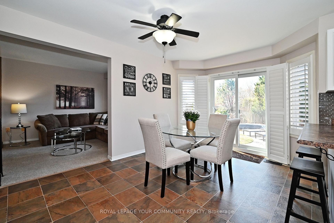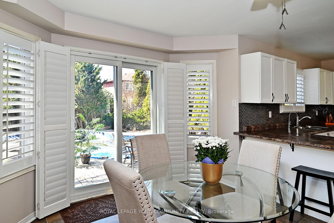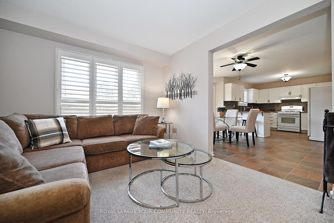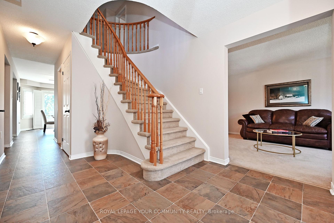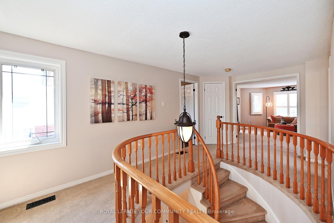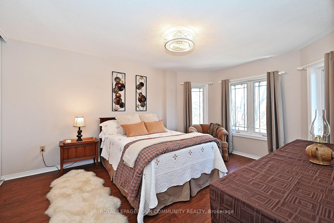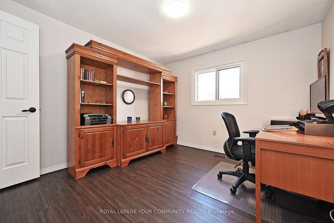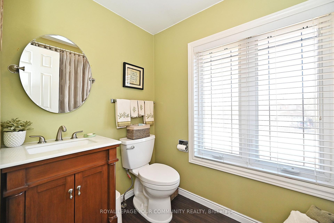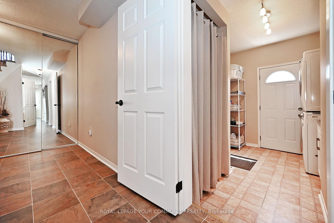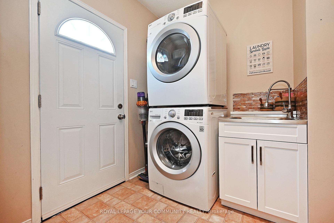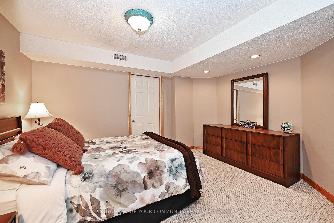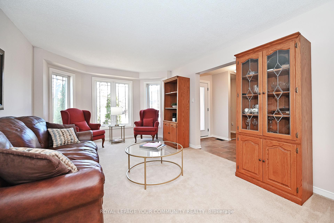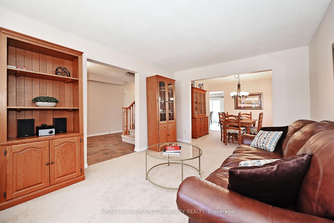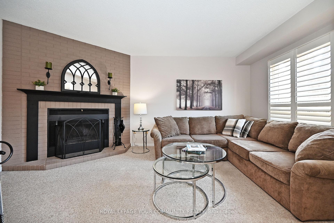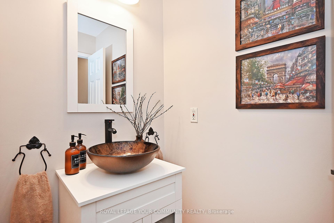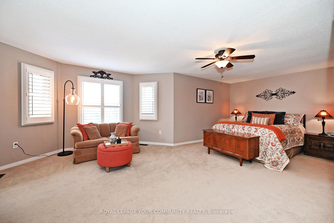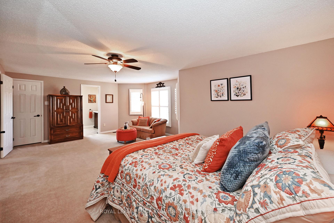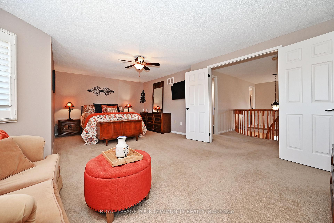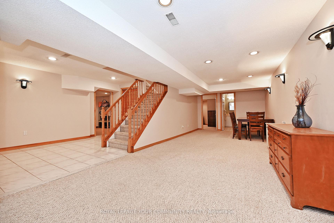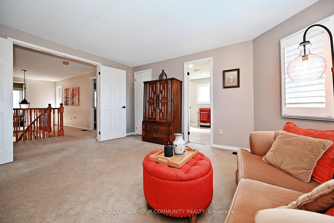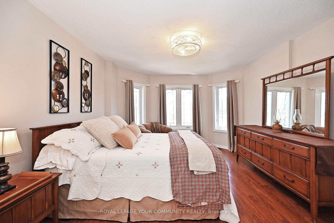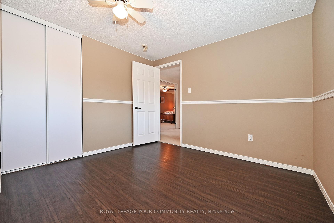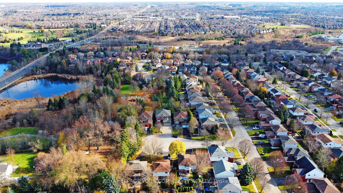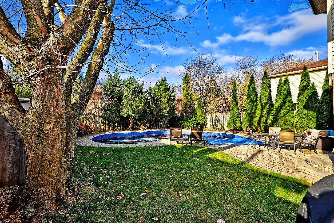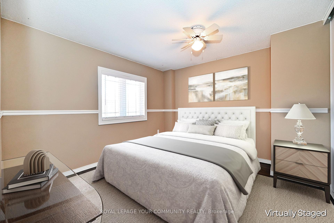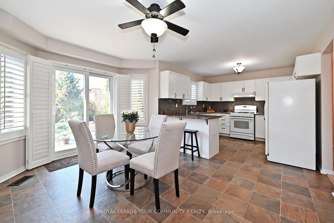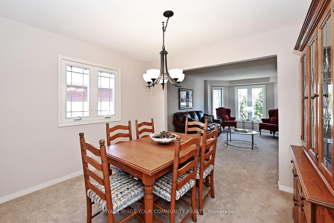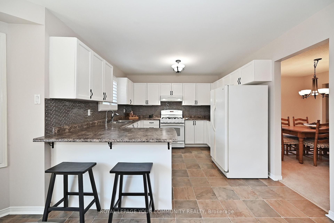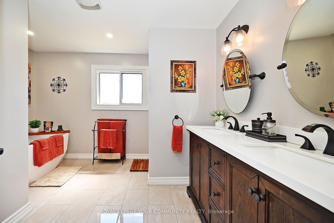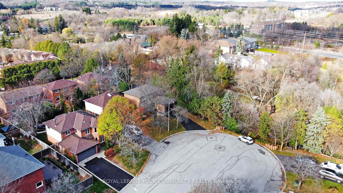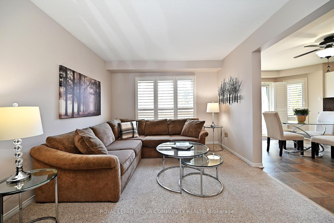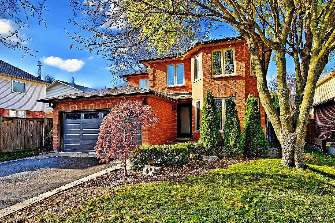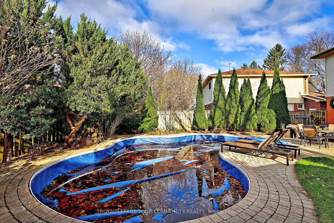$1,279,000
Available - For Sale
Listing ID: N12094587
5 Pittypat Cour , Aurora, L4G 6J6, York
| Welcome To This Beautifully Appointed, Executive-Style Family Home Offering Approximately 3,000 square Feet Of Finished Living Space. Nestled On A Quiet And Desirable Court, This Open-Concept, Light-Filled Residence Is The Perfect Blend Of Comfort, Style, And Function, Truly Move-In-Ready To Enjoy. Thoughtfully Updated And Meticulously Maintained, This Home Boasts A Fresh Aesthetic That Makes It Ideal For Today's Discerning Buyer. Highlights Include New Bedroom Closet Doors, Renovated Baths and Newer Plush Broadloom Throughout. The Generously Sized Bedrooms Provide Ample Space For Rest and Relaxation, With The Primary Suite Featuring A Cozy Seating Area, Perfect For Reading, Unwinding Or Doing What You Love Most. The Bright, Eat-In Kitchen Overlooks & Walks-Out To The Private Backyard Oasis, Complete With Inground Pool, Your Own Personal Resort Retreat For Summer Lounging, Entertaining and Making Lasting Family Memories. The Finished Lower Level Extends The Living Space With Two Additional Bedrooms, Ideal For In-Law/Guest Accommodations Or A Home Office, Alongside A Dedicated Rec Room. (One Lower Level Bedroom Is Currently Being Used As Storage) Laundry Room Convenience With Side Separate Entrance To Yard & Additional Direct Access To Garage. Ample Storage Throughout. A Private Enclave Tucked Away Like A Gem, Shows To Perfection. |
| Price | $1,279,000 |
| Taxes: | $6404.13 |
| Occupancy: | Owner |
| Address: | 5 Pittypat Cour , Aurora, L4G 6J6, York |
| Directions/Cross Streets: | YONGE/ST.JOHN'S SIDEROAD |
| Rooms: | 9 |
| Rooms +: | 3 |
| Bedrooms: | 4 |
| Bedrooms +: | 2 |
| Family Room: | T |
| Basement: | Finished |
| Level/Floor | Room | Length(ft) | Width(ft) | Descriptions | |
| Room 1 | Main | Foyer | 9.51 | 6.66 | Vinyl Floor, Closet |
| Room 2 | Main | Living Ro | 17.06 | 10.96 | Broadloom, Combined w/Dining, Open Concept |
| Room 3 | Main | Dining Ro | 9.84 | 10.96 | Broadloom, Combined w/Living, Open Concept |
| Room 4 | Main | Kitchen | 11.15 | 10.5 | Vinyl Floor, Overlooks Backyard, Family Size Kitchen |
| Room 5 | Main | Breakfast | 14.1 | 9.51 | Vinyl Floor, Overlooks Pool, Eat-in Kitchen |
| Room 6 | Main | Family Ro | 15.74 | 10.5 | Broadloom, Overlooks Backyard, Fireplace |
| Room 7 | Main | Laundry | 10.17 | 7.87 | Vinyl Floor, Side Door, Access To Garage |
| Room 8 | Second | Primary B | 22.53 | 11.81 | Broadloom, 5 Pc Ensuite, Walk-In Closet(s) |
| Room 9 | Second | Bedroom 2 | 10.82 | 10.43 | Laminate, Window, Double Closet |
| Room 10 | Second | Bedroom 3 | 11.55 | 3.28 | Laminate, Window, Double Closet |
| Room 11 | Second | Bedroom 4 | 13.97 | 11.48 | Laminate, Large Window, Double Closet |
| Room 12 | Lower | Recreatio | 27.88 | 10.63 | Broadloom, Pot Lights, Open Concept |
| Room 13 | Lower | Bedroom | 12.14 | 13.45 | Broadloom |
| Room 14 | Lower | Bedroom 2 | 13.94 | 10.17 | Broadloom, Window |
| Room 15 | Lower | Utility R | 8.95 | 10.14 | Concrete Floor |
| Washroom Type | No. of Pieces | Level |
| Washroom Type 1 | 2 | Main |
| Washroom Type 2 | 4 | Second |
| Washroom Type 3 | 5 | Second |
| Washroom Type 4 | 3 | Lower |
| Washroom Type 5 | 0 |
| Total Area: | 0.00 |
| Property Type: | Detached |
| Style: | 2-Storey |
| Exterior: | Brick, Vinyl Siding |
| Garage Type: | Attached |
| (Parking/)Drive: | Private |
| Drive Parking Spaces: | 4 |
| Park #1 | |
| Parking Type: | Private |
| Park #2 | |
| Parking Type: | Private |
| Pool: | Inground |
| Other Structures: | Garden Shed |
| Approximatly Square Footage: | 2000-2500 |
| Property Features: | Place Of Wor, Lake/Pond |
| CAC Included: | N |
| Water Included: | N |
| Cabel TV Included: | N |
| Common Elements Included: | N |
| Heat Included: | N |
| Parking Included: | N |
| Condo Tax Included: | N |
| Building Insurance Included: | N |
| Fireplace/Stove: | Y |
| Heat Type: | Forced Air |
| Central Air Conditioning: | Central Air |
| Central Vac: | Y |
| Laundry Level: | Syste |
| Ensuite Laundry: | F |
| Sewers: | Sewer |
$
%
Years
This calculator is for demonstration purposes only. Always consult a professional
financial advisor before making personal financial decisions.
| Although the information displayed is believed to be accurate, no warranties or representations are made of any kind. |
| ROYAL LEPAGE YOUR COMMUNITY REALTY |
|
|

Mak Azad
Broker
Dir:
647-831-6400
Bus:
416-298-8383
Fax:
416-298-8303
| Book Showing | Email a Friend |
Jump To:
At a Glance:
| Type: | Freehold - Detached |
| Area: | York |
| Municipality: | Aurora |
| Neighbourhood: | Aurora Village |
| Style: | 2-Storey |
| Tax: | $6,404.13 |
| Beds: | 4+2 |
| Baths: | 4 |
| Fireplace: | Y |
| Pool: | Inground |
Locatin Map:
Payment Calculator:

