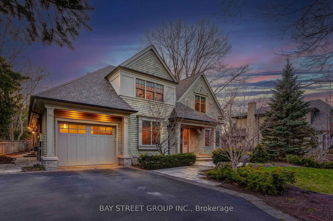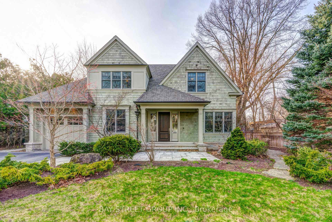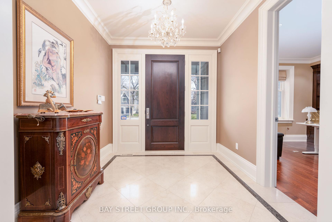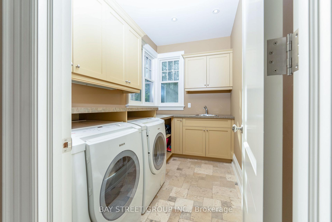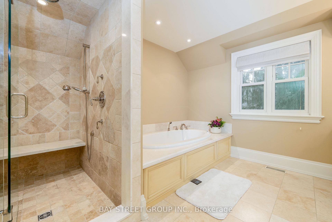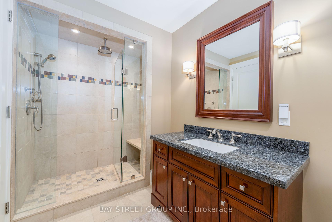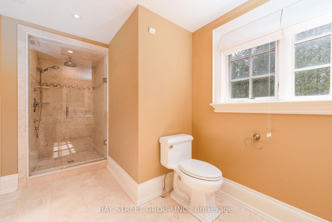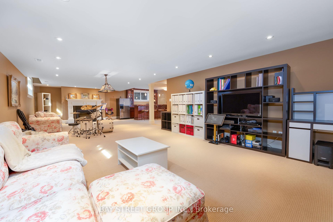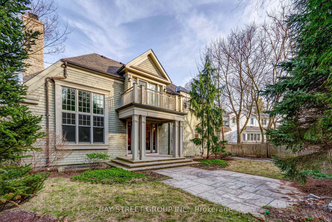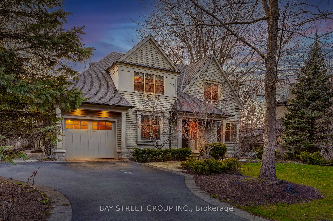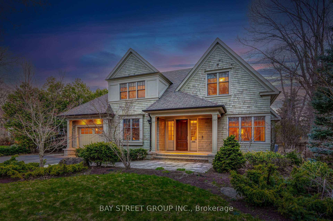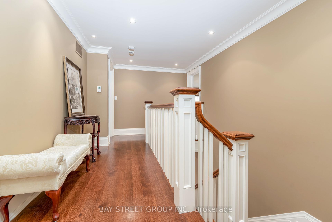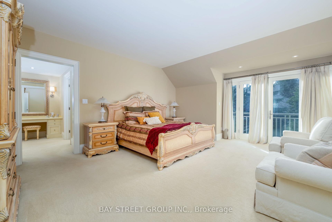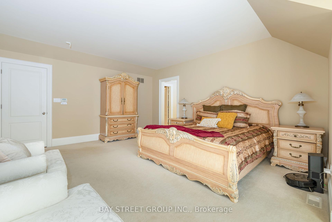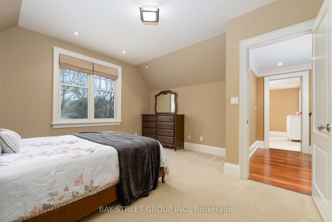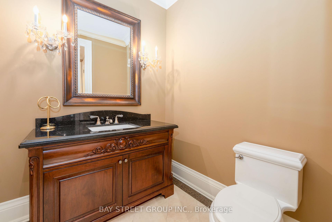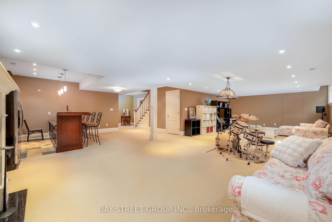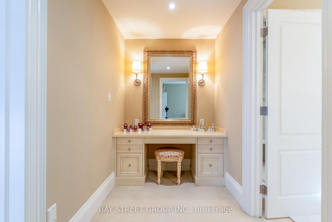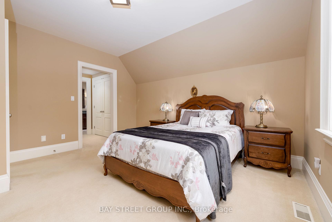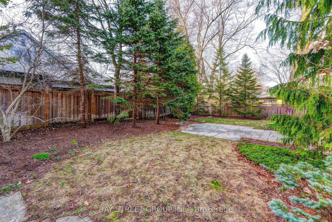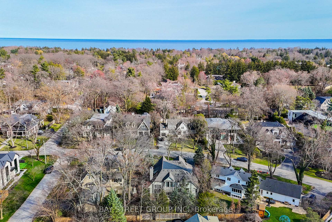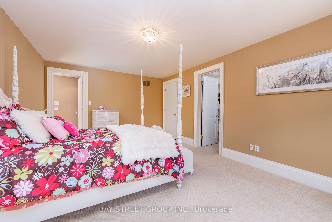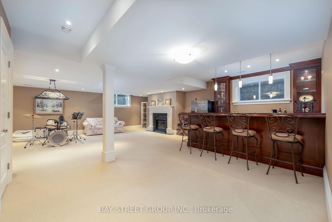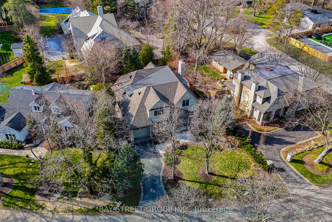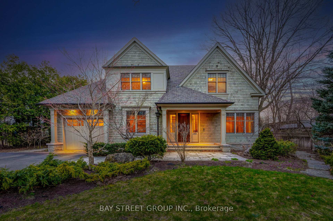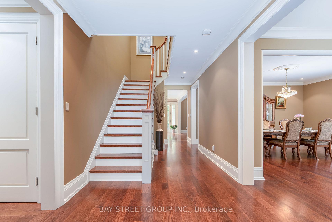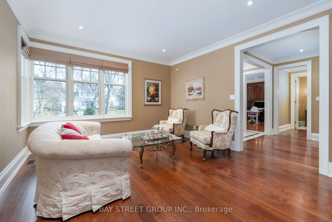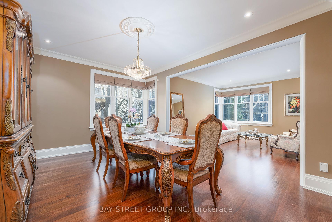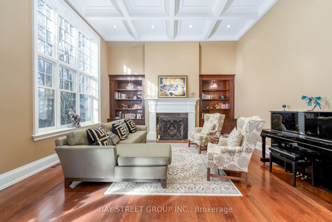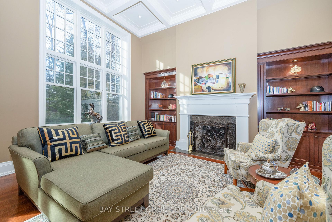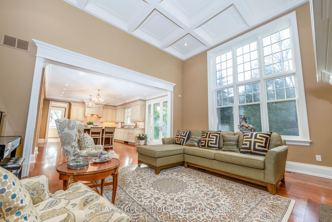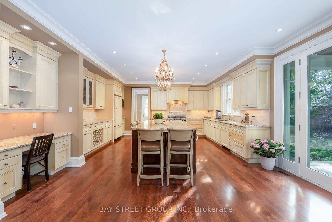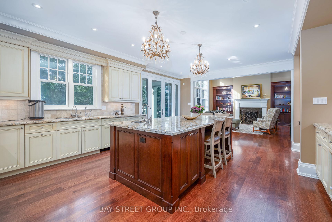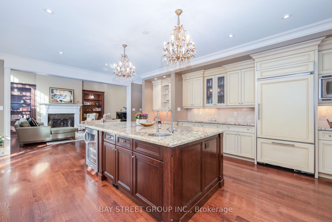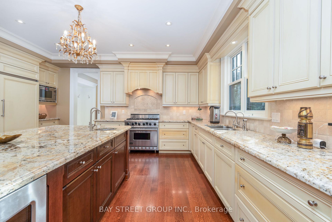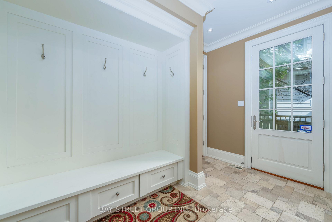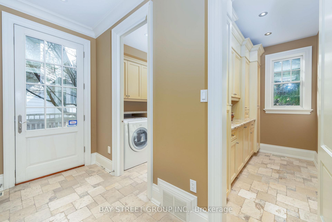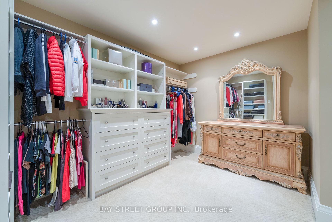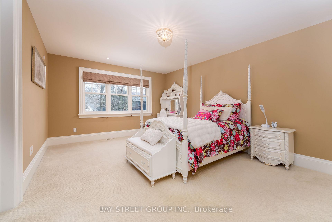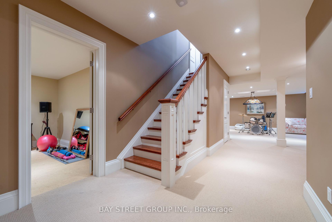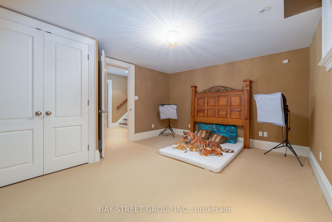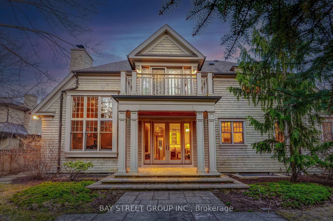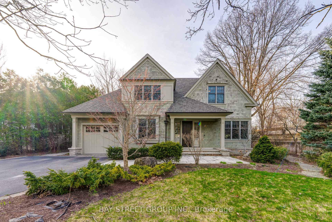$5,058,000
Available - For Sale
Listing ID: W12094610
1049 Cedar Grove Boul , Oakville, L6J 2C2, Halton
| Situated on a quiet cul-de-sac in Morrison, this Gren Weis designed, Hallmark-built Detached residence offers 5,687sqft (3745+1942sf bsmt) of luxury across three spacious levels, including 4 bedrooms and 5 bathrooms. Cedar shake exterior, copper accents, and lush professional landscaping create a unique curb appeal in one of Oakville's most sought-after enclaves. Sitting on a quiet family friendly street, spacious garage parks 2 cars, and long driveway with no sidewalk! The interior detail blends timeless elegance with family functionality. The chefs Kitchen features premium appliances, custom cabinetry, and walk-out to a private, covered rear patio perfectly paired with a vaulted Family Room rich in character, natural light, and coffered ceilings. Formal living and dining rooms flow seamlessly for refined entertaining, while a main floor Office offers a private workspace. Upstairs, all bedrooms feature their own ensuite bathrooms, with the primary suite boasting a private balcony, expansive walk-in closet, and a spacious spa-inspired bath. Thoughtfully spaced secondary bedrooms ensure comfort and privacy for family and guests. The fully finished lower level is designed for relaxed living and recreation complete with a retro-style bar, fireplace, gym, fourth bedroom, and 4-piece bath. Top-rated schools including Oakville Trafalgar High School, E.J. James Public School, and close to Appleby College. Minutes to the QEW, Oakville GO Station, and Gairloch Gardens. Move-in ready! |
| Price | $5,058,000 |
| Taxes: | $19086.98 |
| Occupancy: | Owner |
| Address: | 1049 Cedar Grove Boul , Oakville, L6J 2C2, Halton |
| Acreage: | < .50 |
| Directions/Cross Streets: | Chartwell/Cedar Grove |
| Rooms: | 11 |
| Bedrooms: | 3 |
| Bedrooms +: | 1 |
| Family Room: | T |
| Basement: | Finished, Full |
| Level/Floor | Room | Length(ft) | Width(ft) | Descriptions | |
| Room 1 | Main | Kitchen | 22.5 | 17.32 | Walk-Out, Granite Counters, Hardwood Floor |
| Room 2 | Main | Family Ro | 17.42 | 15.84 | Coffered Ceiling(s), Fireplace, Hardwood Floor |
| Room 3 | Main | Dining Ro | 15.91 | 12.07 | Large Window, Open Concept, Hardwood Floor |
| Room 4 | Main | Living Ro | 14.33 | 12.82 | Large Window, Open Concept, Hardwood Floor |
| Room 5 | Main | Den | 12.5 | 11.41 | |
| Room 6 | Second | Primary B | 19.58 | 14.99 | Ensuite Bath, W/O To Balcony, Broadloom |
| Room 7 | Second | Bedroom 2 | 18.17 | 12.6 | Ensuite Bath, Broadloom |
| Room 8 | Second | Bedroom 3 | 14.33 | 13.91 | Ensuite Bath, Broadloom |
| Room 9 | Basement | Recreatio | 38.41 | 28.5 | Fireplace, Broadloom, Wet Bar |
| Room 10 | Basement | Bedroom 4 | 14.83 | 12.5 | Closet, Broadloom |
| Room 11 | Basement | Exercise | 16.92 | 11.81 | Pot Lights |
| Washroom Type | No. of Pieces | Level |
| Washroom Type 1 | 2 | Main |
| Washroom Type 2 | 3 | Second |
| Washroom Type 3 | 5 | Second |
| Washroom Type 4 | 3 | Basement |
| Washroom Type 5 | 0 |
| Total Area: | 0.00 |
| Property Type: | Detached |
| Style: | 2-Storey |
| Exterior: | Stone, Wood |
| Garage Type: | Attached |
| (Parking/)Drive: | Private Do |
| Drive Parking Spaces: | 6 |
| Park #1 | |
| Parking Type: | Private Do |
| Park #2 | |
| Parking Type: | Private Do |
| Pool: | None |
| Approximatly Square Footage: | 3500-5000 |
| Property Features: | Cul de Sac/D, Level |
| CAC Included: | N |
| Water Included: | N |
| Cabel TV Included: | N |
| Common Elements Included: | N |
| Heat Included: | N |
| Parking Included: | N |
| Condo Tax Included: | N |
| Building Insurance Included: | N |
| Fireplace/Stove: | Y |
| Heat Type: | Forced Air |
| Central Air Conditioning: | Central Air |
| Central Vac: | N |
| Laundry Level: | Syste |
| Ensuite Laundry: | F |
| Elevator Lift: | False |
| Sewers: | Sewer |
$
%
Years
This calculator is for demonstration purposes only. Always consult a professional
financial advisor before making personal financial decisions.
| Although the information displayed is believed to be accurate, no warranties or representations are made of any kind. |
| BAY STREET GROUP INC. |
|
|

Mak Azad
Broker
Dir:
647-831-6400
Bus:
416-298-8383
Fax:
416-298-8303
| Virtual Tour | Book Showing | Email a Friend |
Jump To:
At a Glance:
| Type: | Freehold - Detached |
| Area: | Halton |
| Municipality: | Oakville |
| Neighbourhood: | 1011 - MO Morrison |
| Style: | 2-Storey |
| Tax: | $19,086.98 |
| Beds: | 3+1 |
| Baths: | 5 |
| Fireplace: | Y |
| Pool: | None |
Locatin Map:
Payment Calculator:

