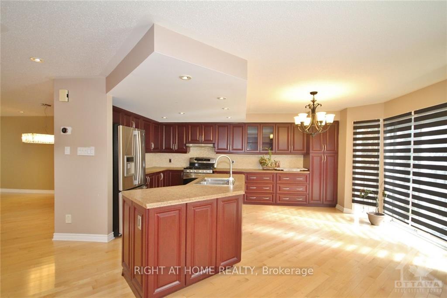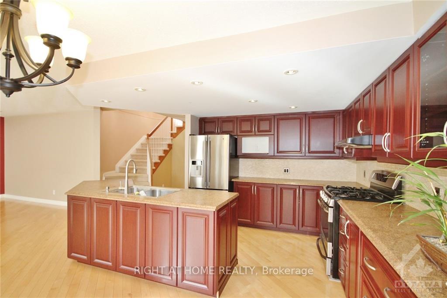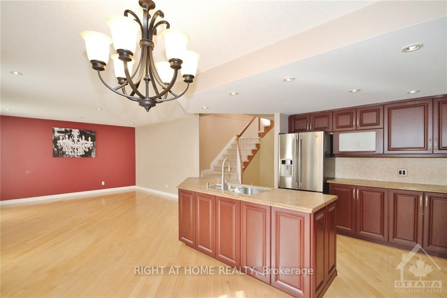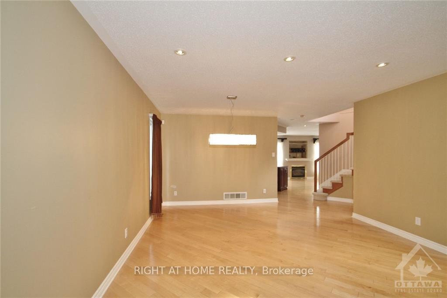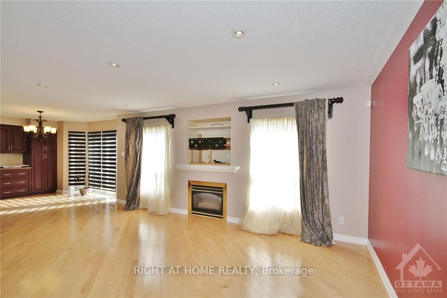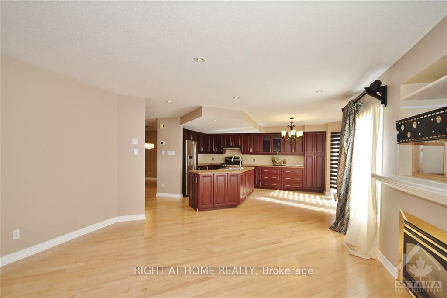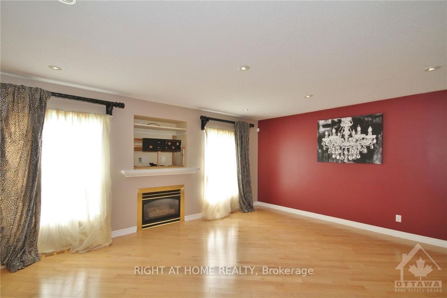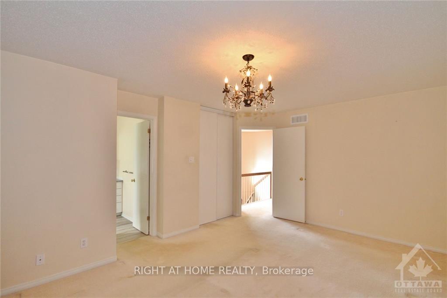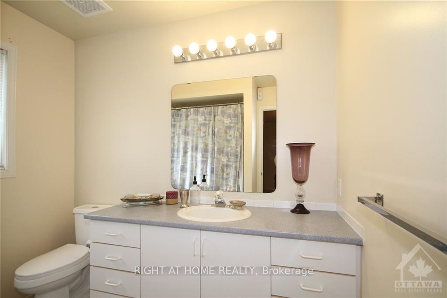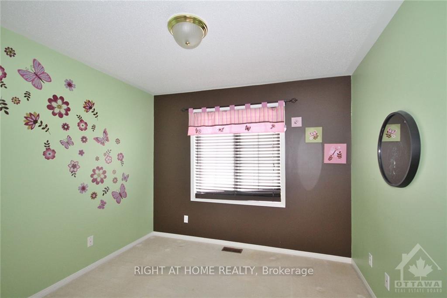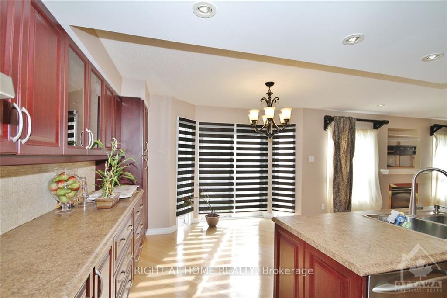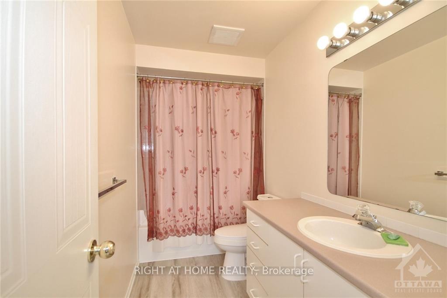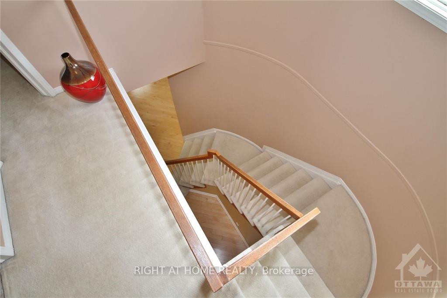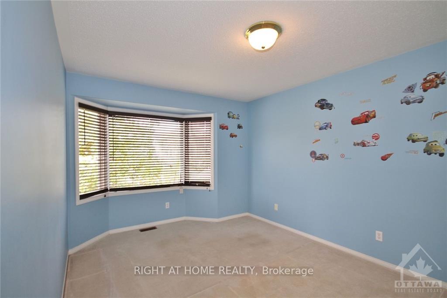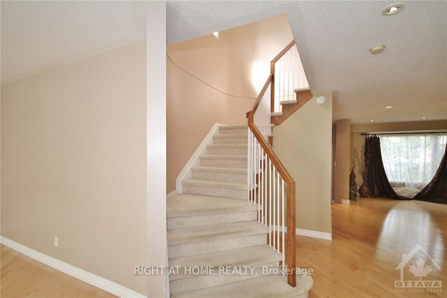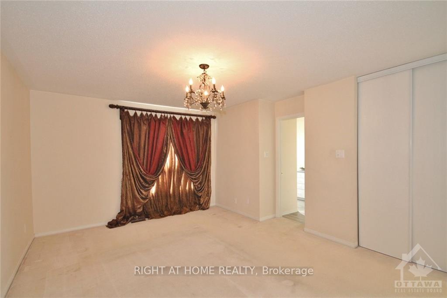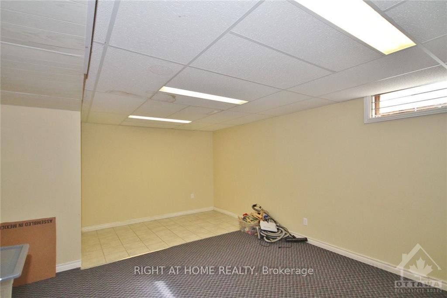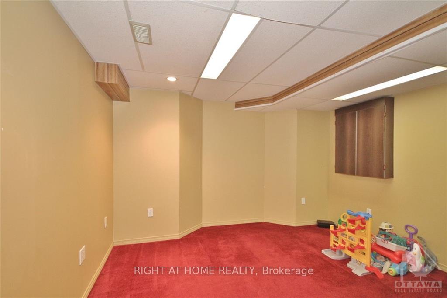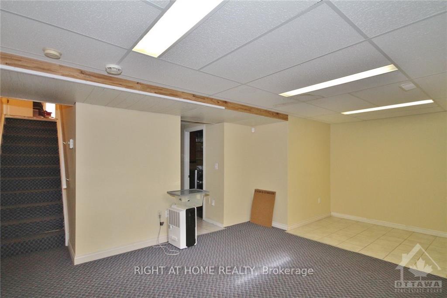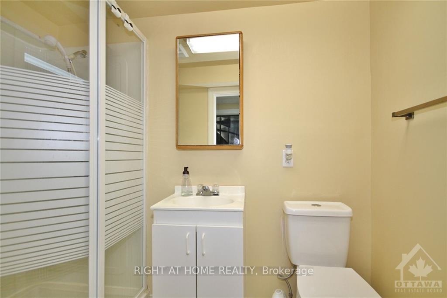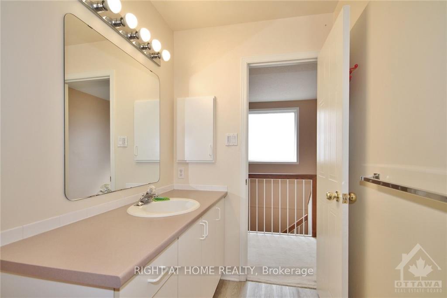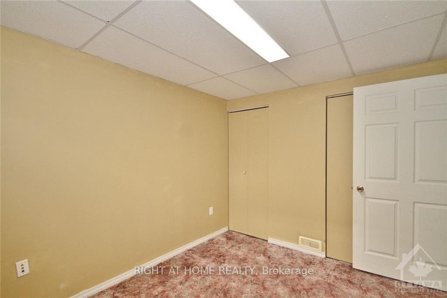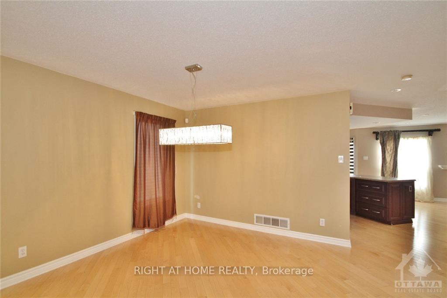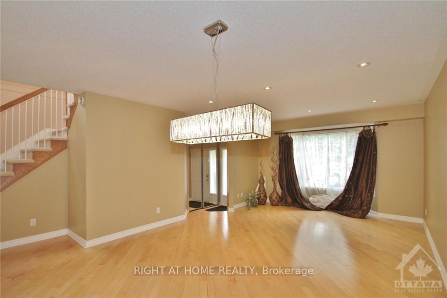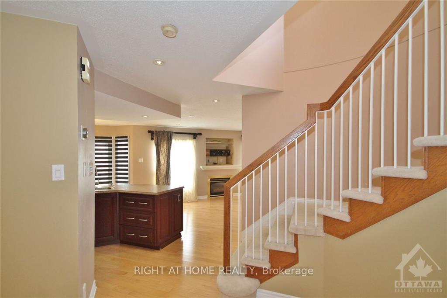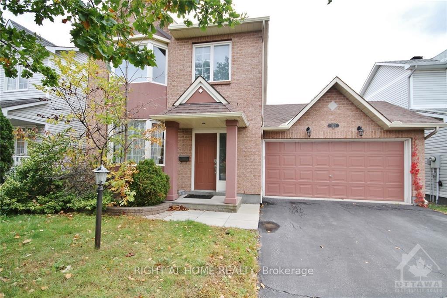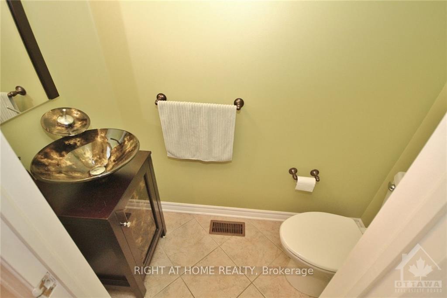$779,900
Available - For Sale
Listing ID: X12094613
373 Stoneway Driv , Barrhaven, K2G 6G8, Ottawa
| Welcome to 373 Stoneway, a Lovely family home in Chapman Mills, close to Parks, Schools, Shops & Transit. This 3+1 Bedroom, 3.5 Bath single is situated on a well-sized lot w lovely landscaping, mature shade trees & private fenced backyard. Hardwood floors on 1st floor & large windows throughout. The open-concept main level is perfect for growing family or entertaining. Family room w gas Fireplace is conveniently located adjacent to a well-sized kitchen that features dark wood cabinetry, SS appliances, an eating area & a large window overlooking the rear garden - a convenient powder room & inside access to the double garage. Fully carpeted 2nd level offers 3 bedrooms & central Bath. Spacious Primary Bedrm has a W-I-C & full Ensuite bath. The finished lower level features a large Recrm, Home Office, and full Bath & Laundry. |
| Price | $779,900 |
| Taxes: | $4772.00 |
| Assessment Year: | 2024 |
| Occupancy: | Tenant |
| Address: | 373 Stoneway Driv , Barrhaven, K2G 6G8, Ottawa |
| Directions/Cross Streets: | Woodroffe and Stoneway Drive |
| Rooms: | 18 |
| Bedrooms: | 3 |
| Bedrooms +: | 1 |
| Family Room: | T |
| Basement: | Finished |
| Level/Floor | Room | Length(ft) | Width(ft) | Descriptions | |
| Room 1 | Main | Living Ro | 12.66 | 12.14 | |
| Room 2 | Main | Dining Ro | 13.64 | 8.99 | |
| Room 3 | Main | Kitchen | 11.97 | 8.5 | |
| Room 4 | Main | Breakfast | 11.97 | 9.32 | |
| Room 5 | Main | Family Ro | 18.73 | 12.5 | |
| Room 6 | Main | Foyer | |||
| Room 7 | Second | Bedroom | 16.47 | 12.5 | |
| Room 8 | Second | Bedroom 2 | 13.48 | 10.23 | |
| Room 9 | Second | Bedroom 3 | 9.97 | 9.97 | |
| Room 10 | Lower | Recreatio | |||
| Room 11 | Lower | Bedroom 4 | 8.56 | 8.69 | |
| Room 12 | Lower | Office | |||
| Room 13 | Lower | Laundry |
| Washroom Type | No. of Pieces | Level |
| Washroom Type 1 | 4 | Second |
| Washroom Type 2 | 3 | Second |
| Washroom Type 3 | 2 | Main |
| Washroom Type 4 | 3 | Basement |
| Washroom Type 5 | 0 |
| Total Area: | 0.00 |
| Property Type: | Detached |
| Style: | 2-Storey |
| Exterior: | Brick Front, Vinyl Siding |
| Garage Type: | Attached |
| (Parking/)Drive: | Inside Ent |
| Drive Parking Spaces: | 4 |
| Park #1 | |
| Parking Type: | Inside Ent |
| Park #2 | |
| Parking Type: | Inside Ent |
| Park #3 | |
| Parking Type: | Private Do |
| Pool: | None |
| Approximatly Square Footage: | 1500-2000 |
| CAC Included: | N |
| Water Included: | N |
| Cabel TV Included: | N |
| Common Elements Included: | N |
| Heat Included: | N |
| Parking Included: | N |
| Condo Tax Included: | N |
| Building Insurance Included: | N |
| Fireplace/Stove: | Y |
| Heat Type: | Forced Air |
| Central Air Conditioning: | Central Air |
| Central Vac: | N |
| Laundry Level: | Syste |
| Ensuite Laundry: | F |
| Sewers: | Sewer |
$
%
Years
This calculator is for demonstration purposes only. Always consult a professional
financial advisor before making personal financial decisions.
| Although the information displayed is believed to be accurate, no warranties or representations are made of any kind. |
| RIGHT AT HOME REALTY |
|
|

Mak Azad
Broker
Dir:
647-831-6400
Bus:
416-298-8383
Fax:
416-298-8303
| Book Showing | Email a Friend |
Jump To:
At a Glance:
| Type: | Freehold - Detached |
| Area: | Ottawa |
| Municipality: | Barrhaven |
| Neighbourhood: | 7710 - Barrhaven East |
| Style: | 2-Storey |
| Tax: | $4,772 |
| Beds: | 3+1 |
| Baths: | 4 |
| Fireplace: | Y |
| Pool: | None |
Locatin Map:
Payment Calculator:

