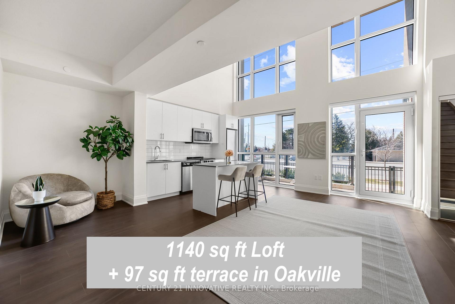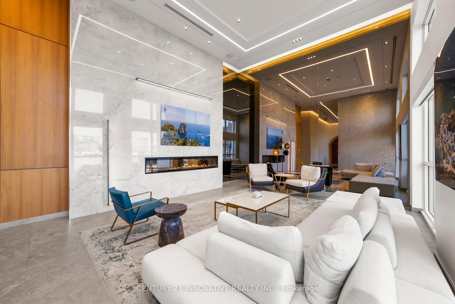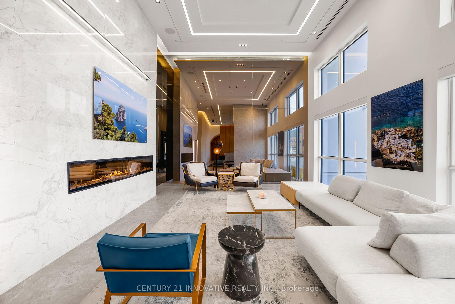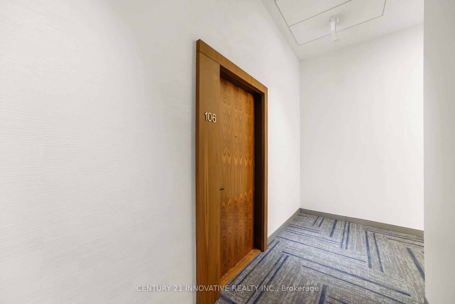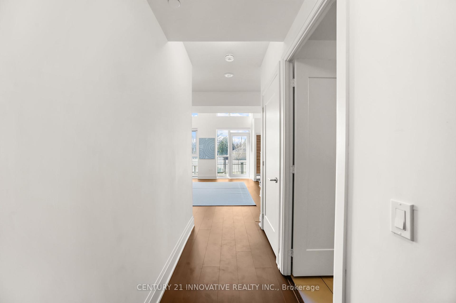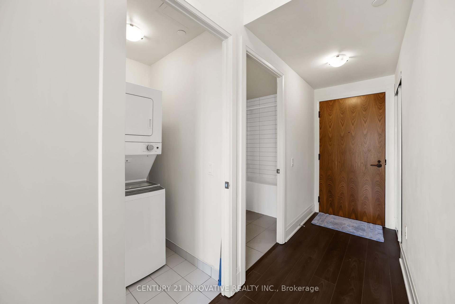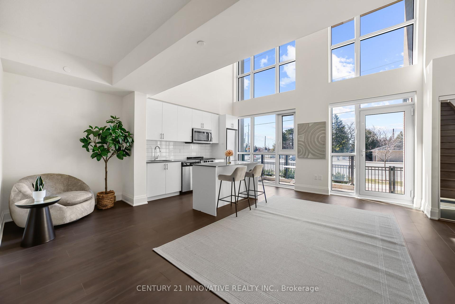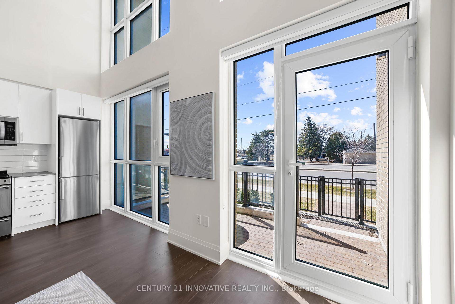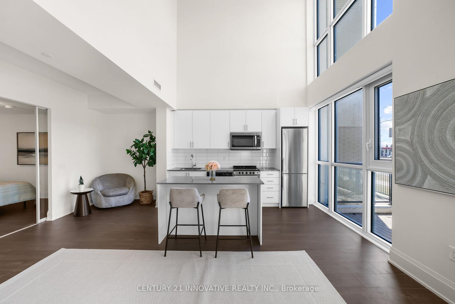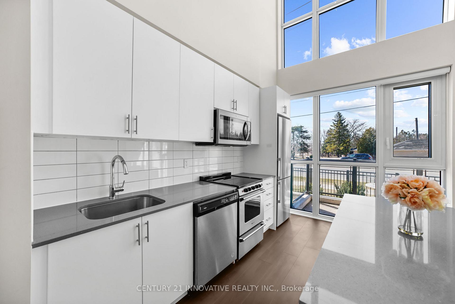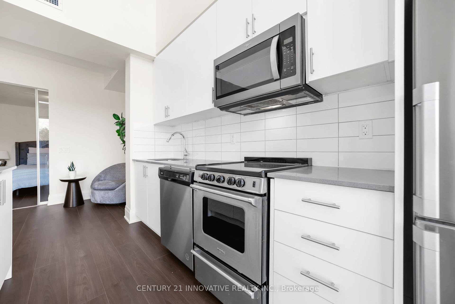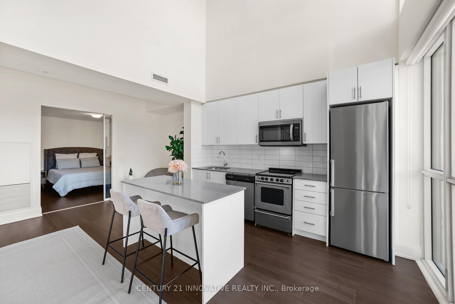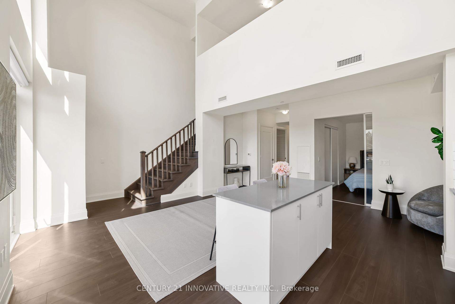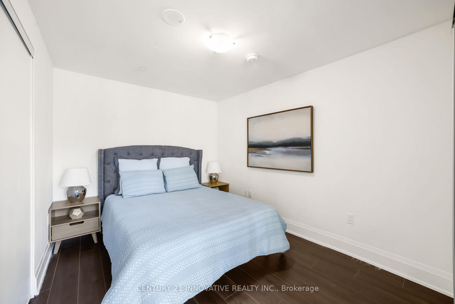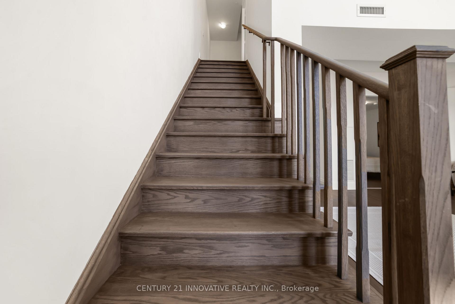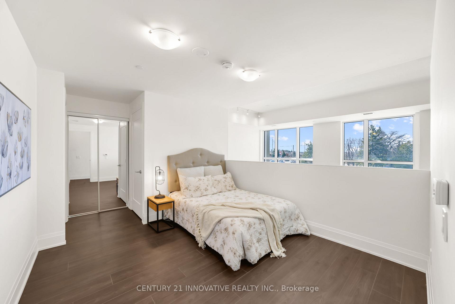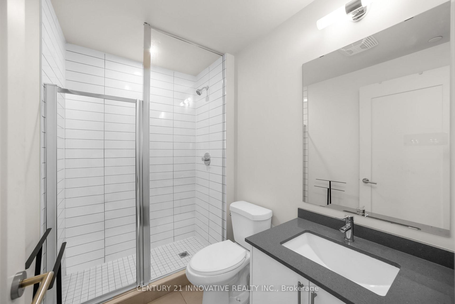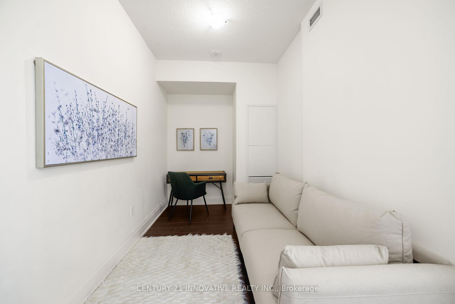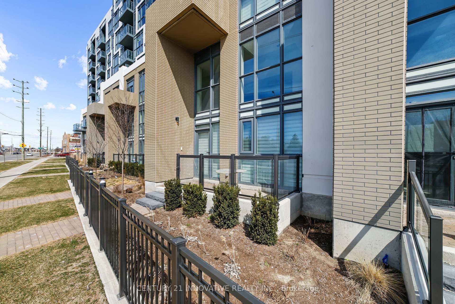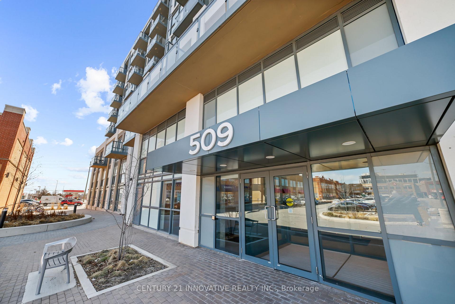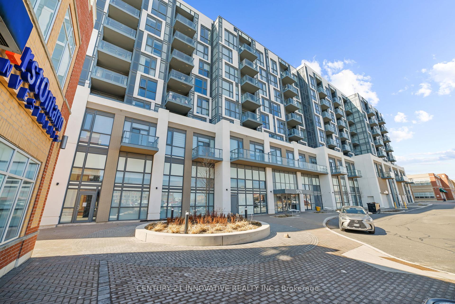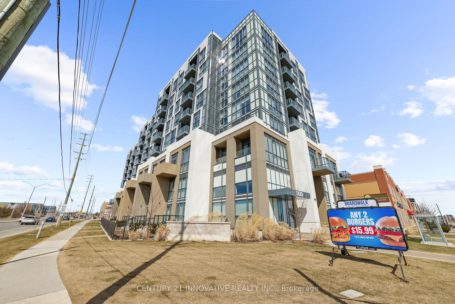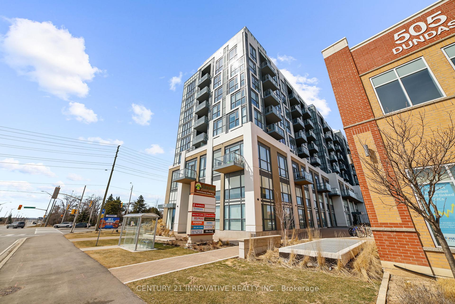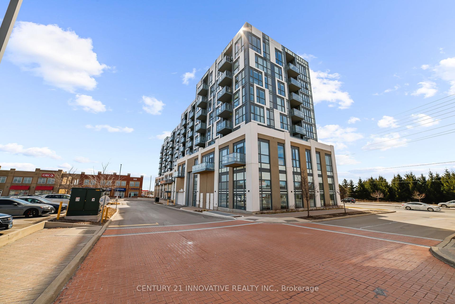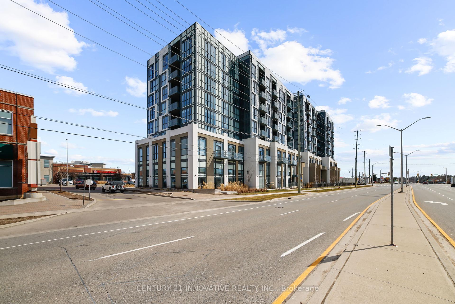$3,000
Available - For Rent
Listing ID: W12096090
509 Dundas Stre West , Oakville, L6M 5P4, Halton
| If you've always dreamed of living in a loft, look no more. Its not often that a loft like this comes on the market. Don't miss this rare opportunity. This is a one-of-a-kind 2 bedroom + Den loft with 1140 sq ft of living space and an additional 97 sq ft of terrace. The sizeable den can be used as an additional living space, office space, prayer room, man cave, play area, the possibilities are endless. Basking in the ample sunlight, you will experience luxury living in one of the most exciting areas of Oakville in one of the newer condos built. The high ceilings and floor-to-ceiling windows make you forget that you're part of a building, it feels more like a townhouse than an apartment. You have your own little patio and garden as you walk outside from your living room into the outdoors. You can host BBQs in the terrace or have a cup of tea or coffee in the morning before heading out. The condo / maintenance fee includes high speed internet! Just cross the street to go into the plaza with restaurants, groceries and everything in between. This unit comes with 1 parking and 1 locker. Amenities include Concierge, Games Room, Guest Suites, Gym, Media Room, Pet wash, Party Room, Elevator & Rooftop Terrace. |
| Price | $3,000 |
| Taxes: | $0.00 |
| Deposit Required: | True |
| Occupancy: | Vacant |
| Address: | 509 Dundas Stre West , Oakville, L6M 5P4, Halton |
| Postal Code: | L6M 5P4 |
| Province/State: | Halton |
| Directions/Cross Streets: | Dundas & Neyagawa |
| Level/Floor | Room | Length(ft) | Width(ft) | Descriptions | |
| Room 1 | Ground | Living Ro | 21.58 | 18.4 | Combined w/Dining, Open Concept, W/O To Terrace |
| Room 2 | Ground | Dining Ro | 21.58 | 18.4 | Combined w/Living, Open Concept, Laminate |
| Room 3 | Ground | Kitchen | 21.58 | 18.4 | Combined w/Dining, Open Concept, Laminate |
| Room 4 | Second | Primary B | 15.25 | 10.92 | Walk-In Closet(s), 4 Pc Ensuite, Laminate |
| Room 5 | Ground | Bedroom 2 | 11.51 | 9.15 | Closet, Laminate |
| Room 6 | Ground | Bathroom | 4 Pc Bath | ||
| Room 7 | Second | Den | 15.15 | 7.15 | Laminate |
| Room 8 | Second | Bathroom | 4 Pc Bath | ||
| Room 9 | Ground | Laundry |
| Washroom Type | No. of Pieces | Level |
| Washroom Type 1 | 4 | Main |
| Washroom Type 2 | 4 | Second |
| Washroom Type 3 | 0 | |
| Washroom Type 4 | 0 | |
| Washroom Type 5 | 0 |
| Total Area: | 0.00 |
| Approximatly Age: | 0-5 |
| Washrooms: | 2 |
| Heat Type: | Forced Air |
| Central Air Conditioning: | Central Air |
| Although the information displayed is believed to be accurate, no warranties or representations are made of any kind. |
| CENTURY 21 INNOVATIVE REALTY INC. |
|
|

Mak Azad
Broker
Dir:
647-831-6400
Bus:
416-298-8383
Fax:
416-298-8303
| Book Showing | Email a Friend |
Jump To:
At a Glance:
| Type: | Com - Condo Apartment |
| Area: | Halton |
| Municipality: | Oakville |
| Neighbourhood: | 1008 - GO Glenorchy |
| Style: | Loft |
| Approximate Age: | 0-5 |
| Beds: | 2+1 |
| Baths: | 2 |
| Fireplace: | N |
Locatin Map:

