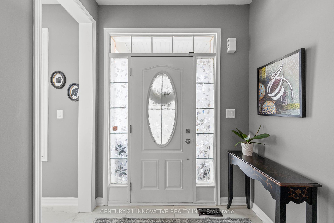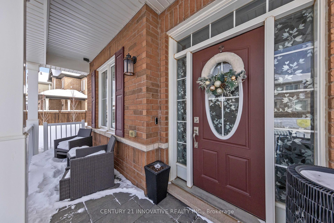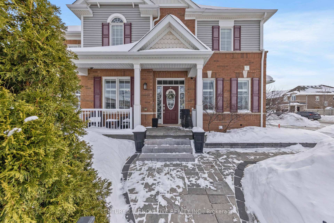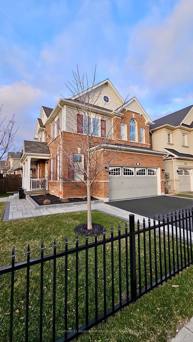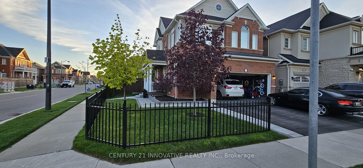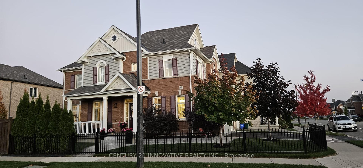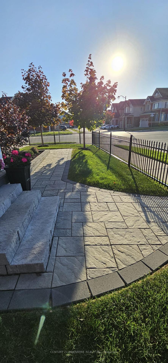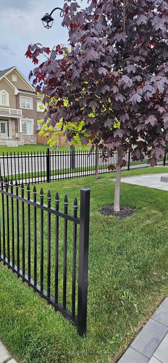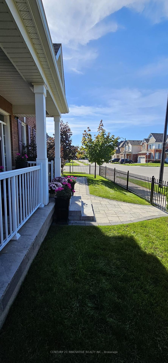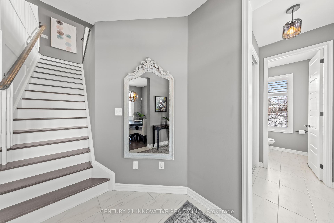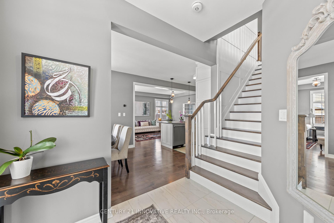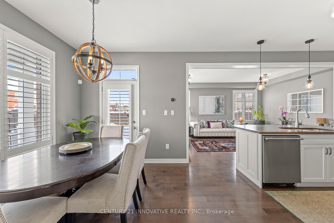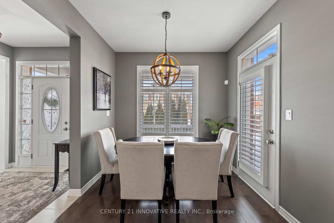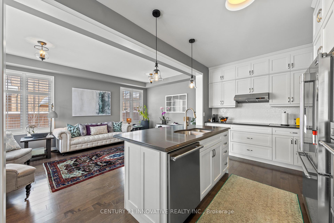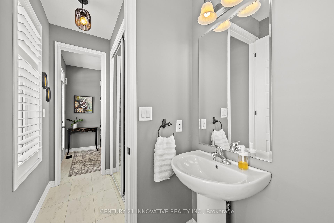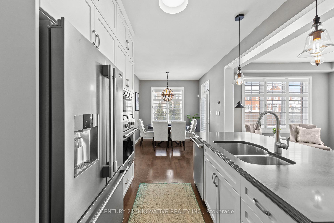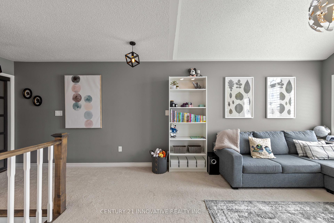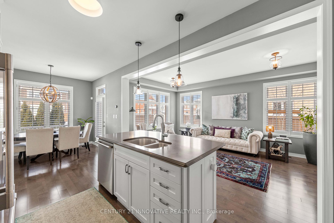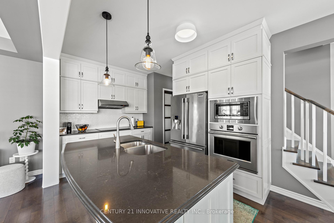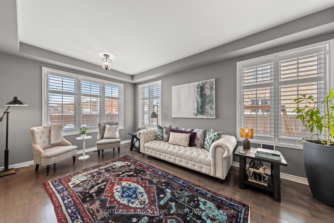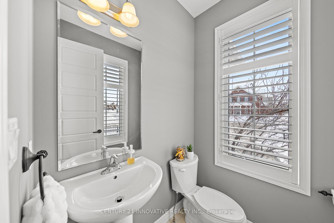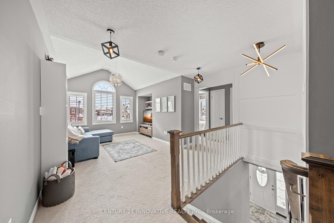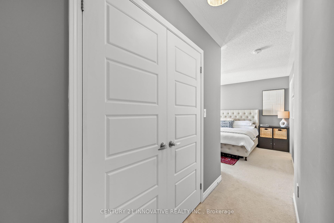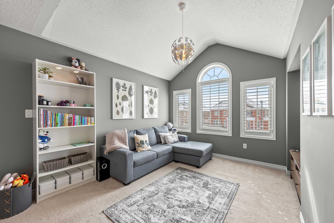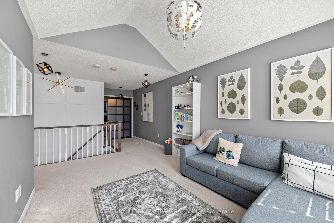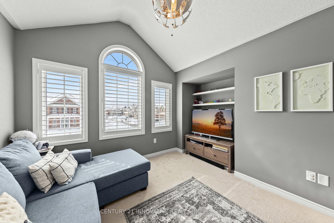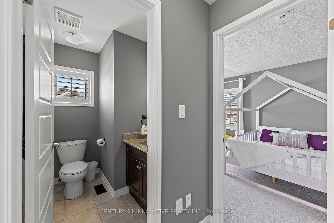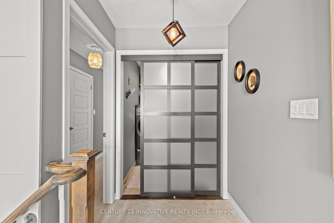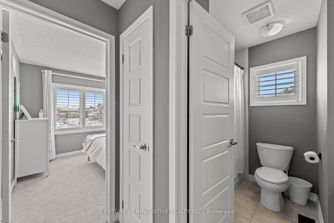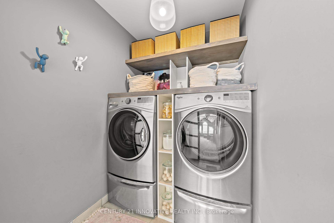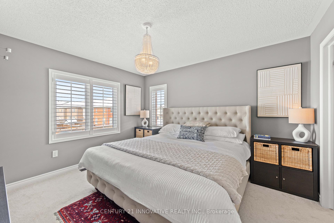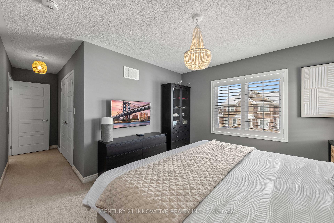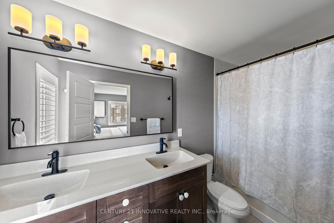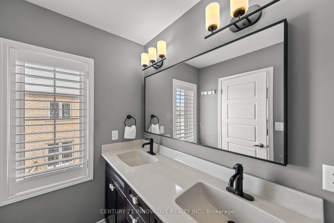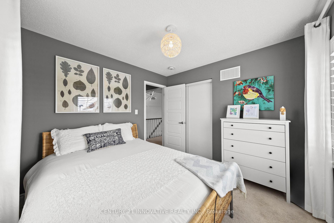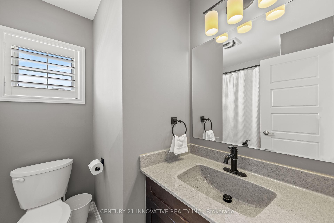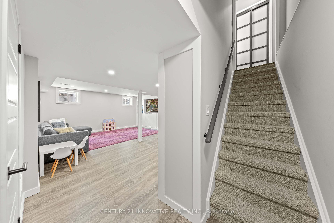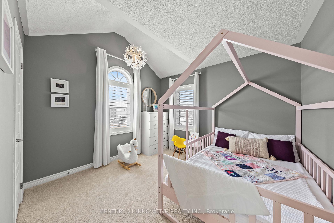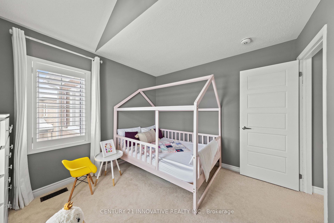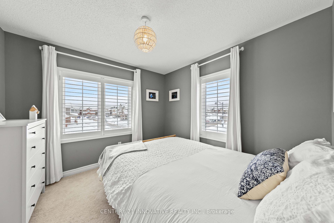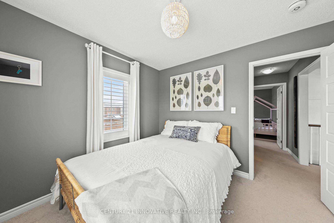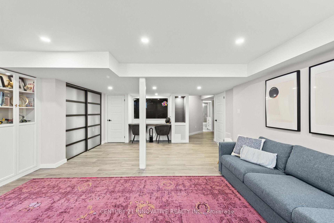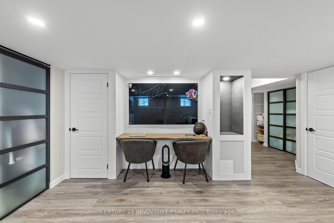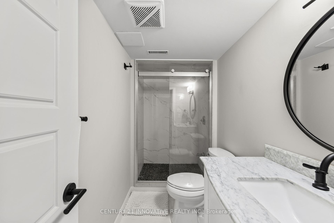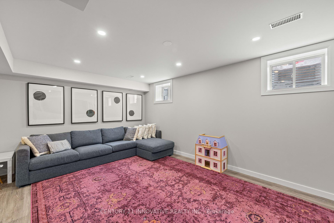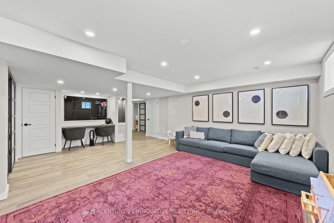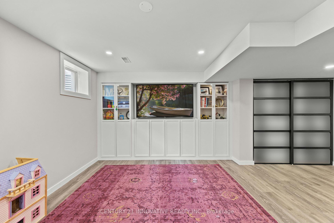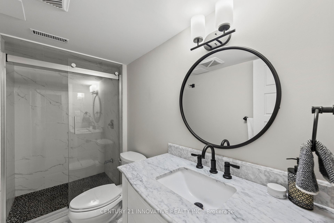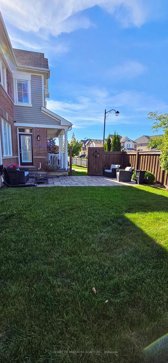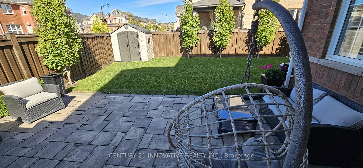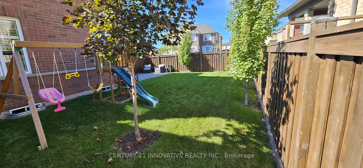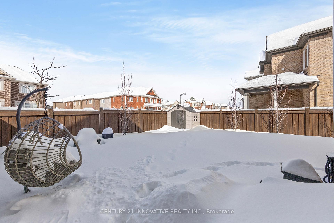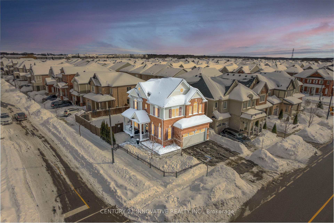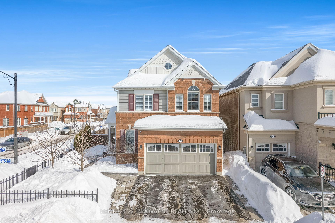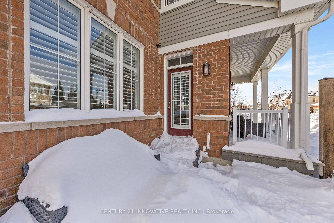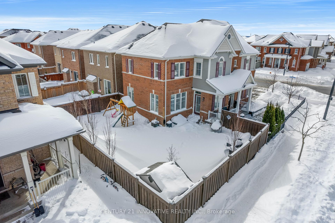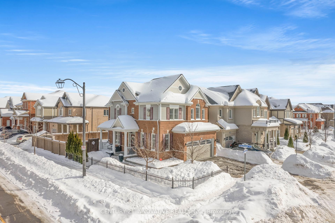$1,264,000
Available - For Sale
Listing ID: W12087725
1437 Farmstead Driv , Milton, L9E 0B7, Halton
| Opportunity You Don't Want to Miss! in Milton's Sought-After Ford Neighbourhood! THIS WEEKEND ONLY OPEN HOUSE 12-4PM SATURDAY AND SUNDAY! Welcome to this meticulously upgraded 3+1 bedroom, 3.5 bathroom detached home with a doublecar garage, offering over $150k in high-end enhancements a true blend of luxury, comfort, and functionality. Located in one of Milton's most desirable communities, this home is a rare find that simply wont last. Step inside to discover elegant maple hardwood flooring, soaring 9-foot ceilings, and a stunning maple split staircase that sets the tone for upscale living. The gourmet kitchen is a chefs dream, featuring the 'Grande Kitchen' package with 3 cm quartz countertops, premium appliances, stacked upper cabinets, and exceptional attention to detail. The upper level offers three spacious bedrooms and a bright loft with a dramatic vaulted ceiling, easily convertible into a fourth bedroom. The fully finished basement includes custom media built- ins, a handcrafted live-edge desk ideal for a home office, ample storage, and a stylish 3- piece bathroom. Outside, the curb appeal is unmatched with front and rear interlocking, a capped front porch, and a custom privacy fence. The private L-shaped backyard is a tranquil retreat, surrounded by mature trees and a freshly stained fence a perfect balance of sun and shade for year-round enjoyment. The epoxy-finished double garage with a slat wall system offers organized, functional storage. Every window is fitted with real wood California shutters, and a second floor laundry room with custom shelving adds everyday convenience. Lovingly maintained by original non-smoking, pet-free owners, this pristine home is ideally located within walking distance of top-rated schools (Viola Desmond, Elsie McGill), parks, shopping, and just minutes from major highways, the Milton GO Station, and Bronte GO Station with all-day service to Toronto. Dont miss your chance to own this showstopper. |
| Price | $1,264,000 |
| Taxes: | $4630.18 |
| Occupancy: | Owner |
| Address: | 1437 Farmstead Driv , Milton, L9E 0B7, Halton |
| Directions/Cross Streets: | Britannia and Hwy 25 |
| Rooms: | 7 |
| Rooms +: | 1 |
| Bedrooms: | 3 |
| Bedrooms +: | 1 |
| Family Room: | T |
| Basement: | Finished |
| Level/Floor | Room | Length(ft) | Width(ft) | Descriptions | |
| Room 1 | Main | Great Roo | 11.58 | 18.04 | Hardwood Floor, Large Window, Open Concept |
| Room 2 | Main | Dining Ro | 8.99 | 12 | Hardwood Floor, Overlooks Backyard, Large Window |
| Room 3 | Main | Kitchen | 8.99 | 12 | Hardwood Floor, Renovated, Breakfast Bar |
| Room 4 | Second | Family Ro | 11.38 | 10.4 | Vaulted Ceiling(s), Large Window, Broadloom |
| Room 5 | Second | Primary B | 11.51 | 12.79 | 4 Pc Ensuite, Large Window, Walk-In Closet(s) |
| Room 6 | Second | Bedroom 2 | 10.3 | 10.99 | Large Window, Broadloom |
| Room 7 | Second | Bedroom 3 | 9.97 | 9.97 | Large Window, Broadloom |
| Room 8 | Second | Laundry | 4.92 | 5.25 | |
| Room 9 | Basement | Recreatio | 62.32 | 62.32 |
| Washroom Type | No. of Pieces | Level |
| Washroom Type 1 | 2 | Main |
| Washroom Type 2 | 3 | Second |
| Washroom Type 3 | 3 | Second |
| Washroom Type 4 | 3 | Basement |
| Washroom Type 5 | 0 |
| Total Area: | 0.00 |
| Approximatly Age: | 6-15 |
| Property Type: | Detached |
| Style: | 2-Storey |
| Exterior: | Brick Front |
| Garage Type: | Attached |
| Drive Parking Spaces: | 2 |
| Pool: | None |
| Approximatly Age: | 6-15 |
| Approximatly Square Footage: | 1500-2000 |
| Property Features: | Park, Fenced Yard |
| CAC Included: | N |
| Water Included: | N |
| Cabel TV Included: | N |
| Common Elements Included: | N |
| Heat Included: | N |
| Parking Included: | N |
| Condo Tax Included: | N |
| Building Insurance Included: | N |
| Fireplace/Stove: | N |
| Heat Type: | Forced Air |
| Central Air Conditioning: | Central Air |
| Central Vac: | N |
| Laundry Level: | Syste |
| Ensuite Laundry: | F |
| Sewers: | Sewer |
$
%
Years
This calculator is for demonstration purposes only. Always consult a professional
financial advisor before making personal financial decisions.
| Although the information displayed is believed to be accurate, no warranties or representations are made of any kind. |
| CENTURY 21 INNOVATIVE REALTY INC. |
|
|

Mak Azad
Broker
Dir:
647-831-6400
Bus:
416-298-8383
Fax:
416-298-8303
| Virtual Tour | Book Showing | Email a Friend |
Jump To:
At a Glance:
| Type: | Freehold - Detached |
| Area: | Halton |
| Municipality: | Milton |
| Neighbourhood: | 1032 - FO Ford |
| Style: | 2-Storey |
| Approximate Age: | 6-15 |
| Tax: | $4,630.18 |
| Beds: | 3+1 |
| Baths: | 4 |
| Fireplace: | N |
| Pool: | None |
Locatin Map:
Payment Calculator:

