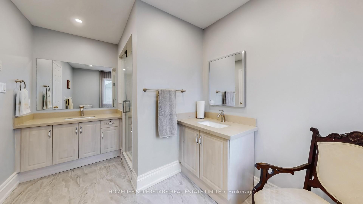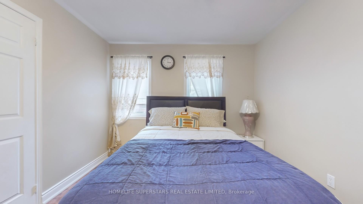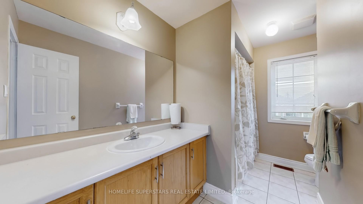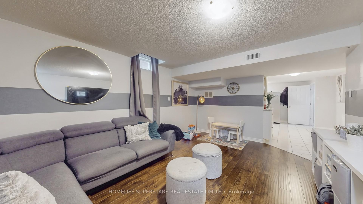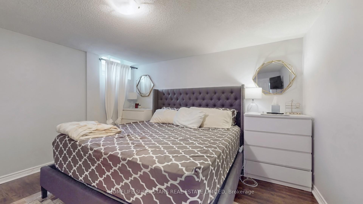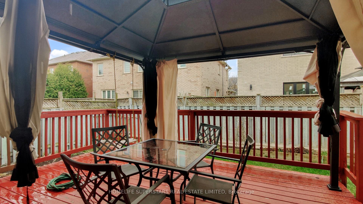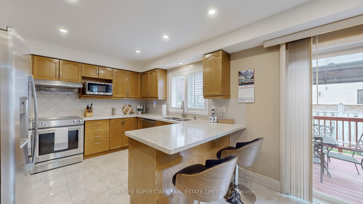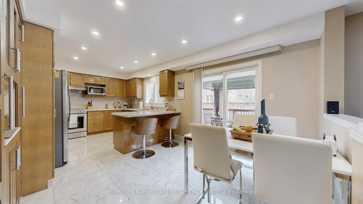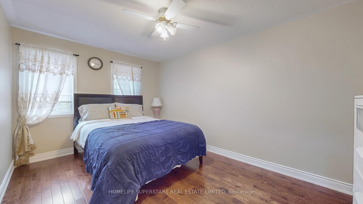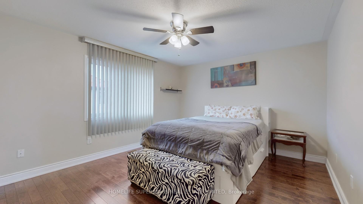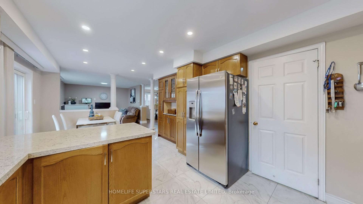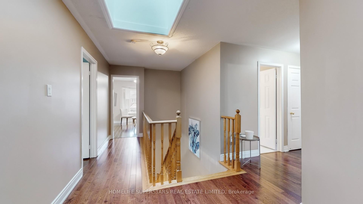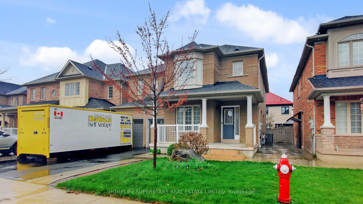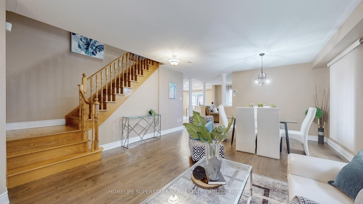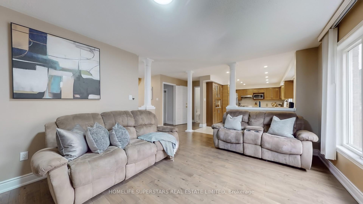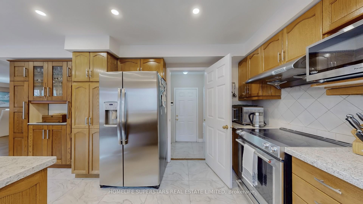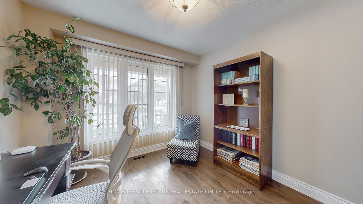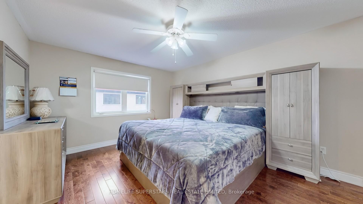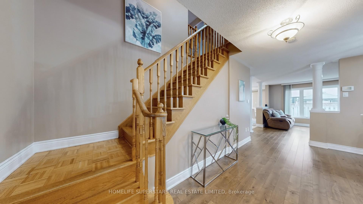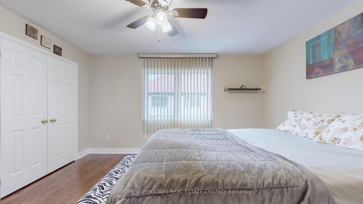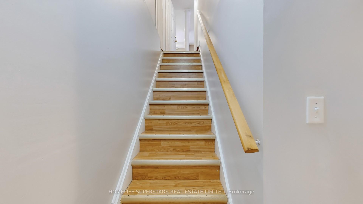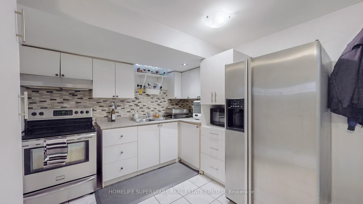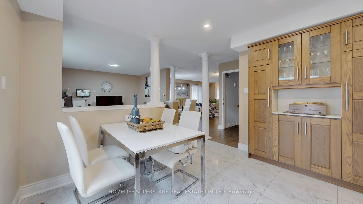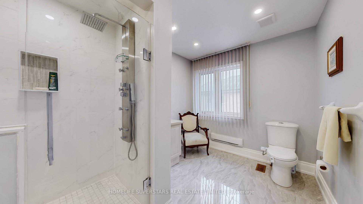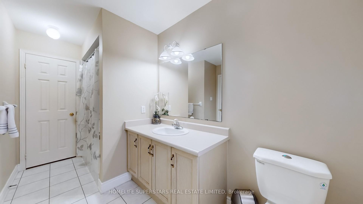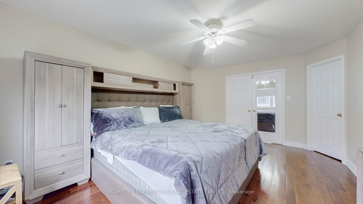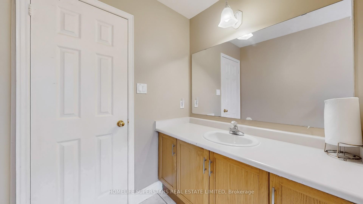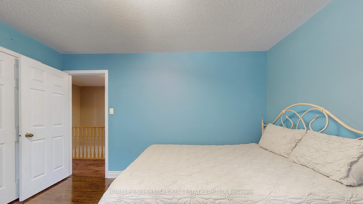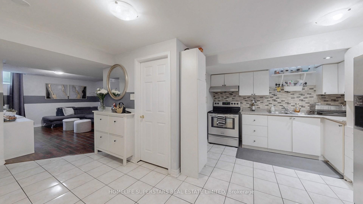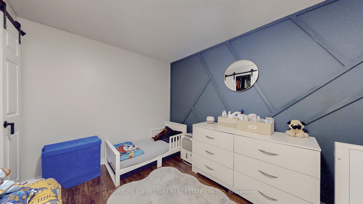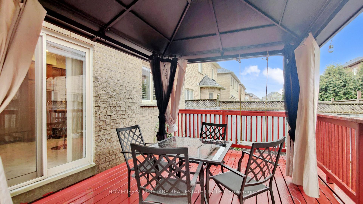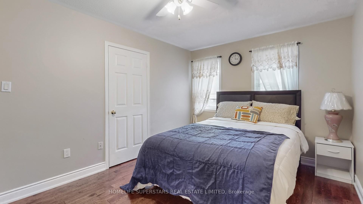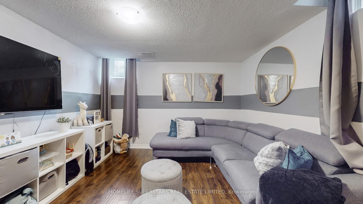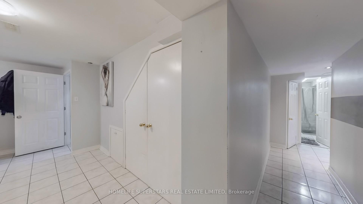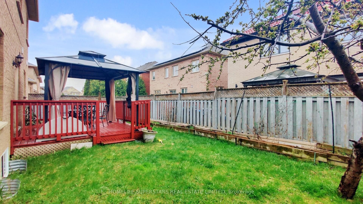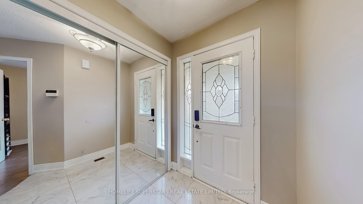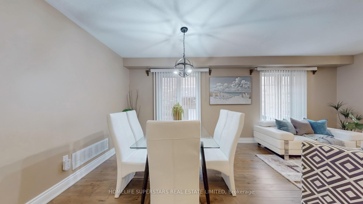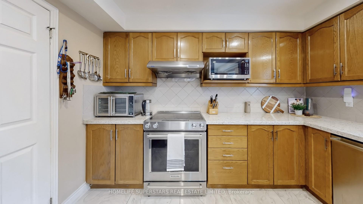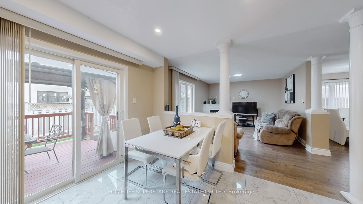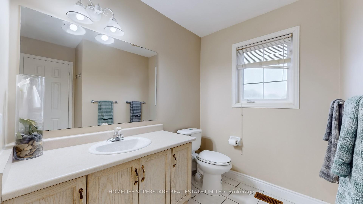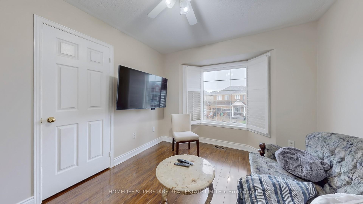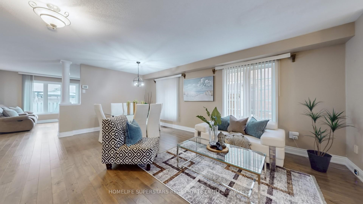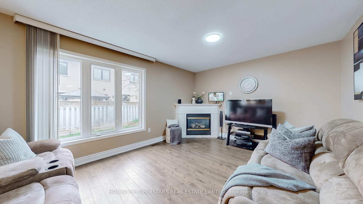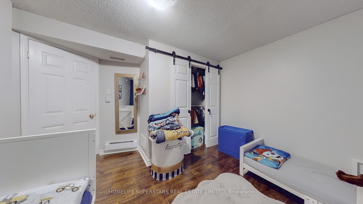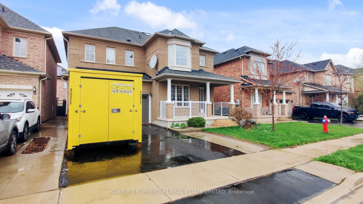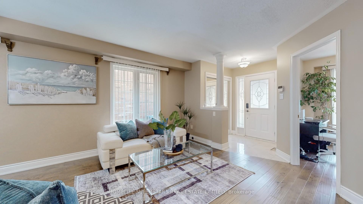$1,349,900
Available - For Sale
Listing ID: W12122833
30 HOPECREST Plac , Brampton, L6R 2T8, Peel
| Welcome to this stunning 5-bedroom home, approximately 2,700 sq. ft., located in one of Brampton's most desirable neighbourhoods. Offered for sale for the first time by the original owner, this beautifully maintained property features three full bathrooms on the second floor and a finished basement with a separate entrance through the garage perfect for an extended family or potential rental income. The main floor boasts an open-concept living and dining area, a spacious family room with a cozy fireplace, and an upgraded eat-in kitchen with ample cabinetry that any home chef will love. Step out to a beautiful backyard with deck and Gazebo for relaxation and BarBQ.A large laundry room also serves as a mudroom with convenient access to the double car garage. Upstairs, a bright skylight fills the hallway with natural light. The primary bedroom features a luxurious ensuite with his-and-hers vanities and a custom spa-inspired shower with body jets. Two additional bedrooms are connected to a semi-ensuite, and with a total of three full bathrooms upstairs, comfort and privacy are ensured for the whole family. The home is carpet-free throughout for easy maintenance. The finished basement includes a full-sized kitchen, a spacious living room, an oversized bedroom, an additional room currently used as a nursery or office, a huge storage room that could easily be converted into another bedroom, and a separate laundry area. Located within walking distance to elementary, middle, and high schools both public and Catholic and close to recreational centres, libraries, golf courses, parks, places of worship, shopping, banks, public transit, major highways, and employment areas, this love-filled home offers everything a growing or multi-generational family could need. |
| Price | $1,349,900 |
| Taxes: | $6700.00 |
| Occupancy: | Owner |
| Address: | 30 HOPECREST Plac , Brampton, L6R 2T8, Peel |
| Directions/Cross Streets: | Dixie and FatherTobin |
| Rooms: | 16 |
| Rooms +: | 3 |
| Bedrooms: | 5 |
| Bedrooms +: | 2 |
| Family Room: | T |
| Basement: | Separate Ent, Finished |
| Level/Floor | Room | Length(ft) | Width(ft) | Descriptions | |
| Room 1 | Main | Living Ro | 13.32 | 19.98 | Open Concept, Combined w/Dining, Laminate |
| Room 2 | Main | Dining Ro | 13.32 | 19.68 | Open Concept, Combined w/Living, Laminate |
| Room 3 | Main | Office | 10.17 | 10.99 | Separate Room, Laminate, Bay Window |
| Room 4 | Main | Family Ro | 16.01 | 12 | Open Concept, Laminate, Gas Fireplace |
| Room 5 | Main | Kitchen | 10.5 | 10.99 | Eat-in Kitchen, Overlooks Family, Ceramic Floor |
| Room 6 | Main | Breakfast | 10.33 | 10.99 | Combined w/Kitchen, Ceramic Floor, W/O To Deck |
| Room 7 | Second | Primary B | 15.97 | 15.97 | 4 Pc Ensuite, Walk-In Closet(s), Laminate |
| Room 8 | Second | Bedroom 2 | 10.17 | 14.24 | Laminate |
| Room 9 | Second | Bedroom 3 | 10.17 | 10.99 | Laminate, Walk-In Closet(s), Semi Ensuite |
| Room 10 | Second | Bedroom 4 | 10.17 | 12.99 | Laminate, Semi Ensuite |
| Room 11 | Second | Bedroom 5 | 12 | 11.02 | Laminate |
| Room 12 | Basement | Living Ro | |||
| Room 13 | Basement | Kitchen | |||
| Room 14 | Basement | Bedroom | |||
| Room 15 | Basement | Office |
| Washroom Type | No. of Pieces | Level |
| Washroom Type 1 | 2 | Main |
| Washroom Type 2 | 3 | Second |
| Washroom Type 3 | 3 | Second |
| Washroom Type 4 | 4 | Second |
| Washroom Type 5 | 3 | Basement |
| Total Area: | 0.00 |
| Property Type: | Detached |
| Style: | 2-Storey |
| Exterior: | Brick |
| Garage Type: | Detached |
| (Parking/)Drive: | Private |
| Drive Parking Spaces: | 4 |
| Park #1 | |
| Parking Type: | Private |
| Park #2 | |
| Parking Type: | Private |
| Pool: | None |
| Approximatly Square Footage: | 2500-3000 |
| Property Features: | Hospital, Library |
| CAC Included: | N |
| Water Included: | N |
| Cabel TV Included: | N |
| Common Elements Included: | N |
| Heat Included: | N |
| Parking Included: | N |
| Condo Tax Included: | N |
| Building Insurance Included: | N |
| Fireplace/Stove: | Y |
| Heat Type: | Forced Air |
| Central Air Conditioning: | Central Air |
| Central Vac: | N |
| Laundry Level: | Syste |
| Ensuite Laundry: | F |
| Sewers: | Sewer |
$
%
Years
This calculator is for demonstration purposes only. Always consult a professional
financial advisor before making personal financial decisions.
| Although the information displayed is believed to be accurate, no warranties or representations are made of any kind. |
| HOMELIFE SUPERSTARS REAL ESTATE LIMITED |
|
|

Mak Azad
Broker
Dir:
647-831-6400
Bus:
416-298-8383
Fax:
416-298-8303
| Virtual Tour | Book Showing | Email a Friend |
Jump To:
At a Glance:
| Type: | Freehold - Detached |
| Area: | Peel |
| Municipality: | Brampton |
| Neighbourhood: | Sandringham-Wellington |
| Style: | 2-Storey |
| Tax: | $6,700 |
| Beds: | 5+2 |
| Baths: | 5 |
| Fireplace: | Y |
| Pool: | None |
Locatin Map:
Payment Calculator:

