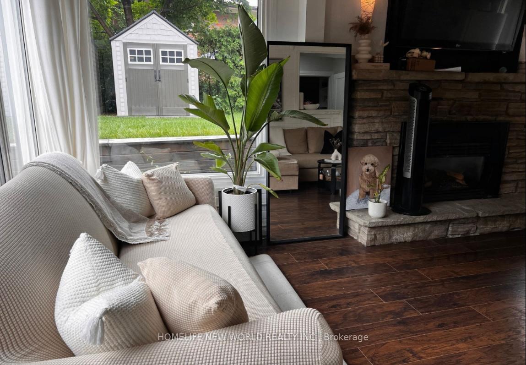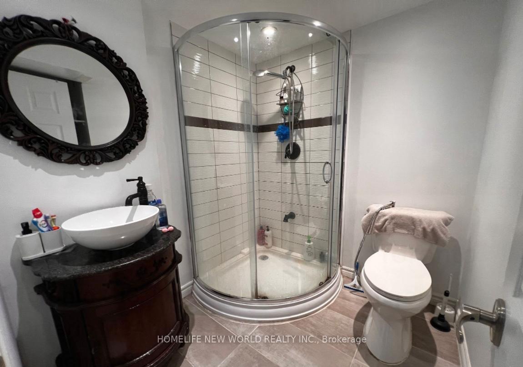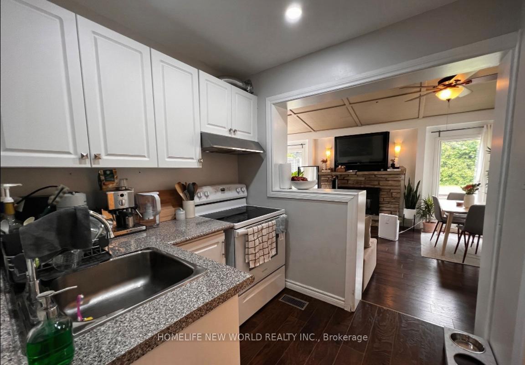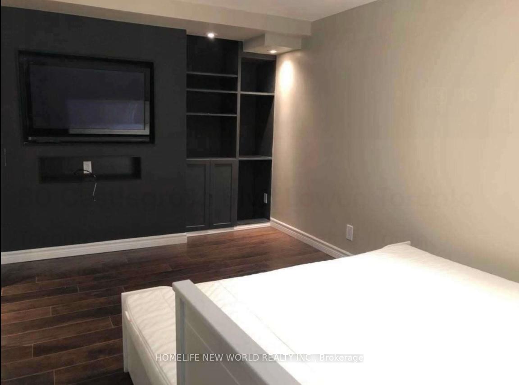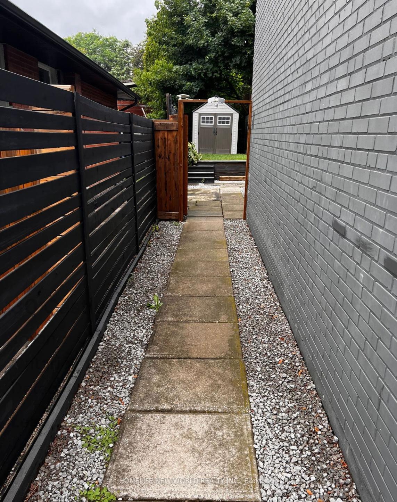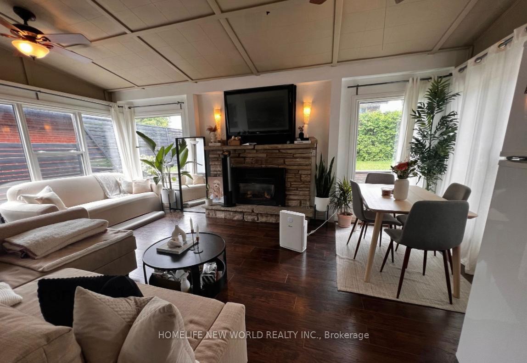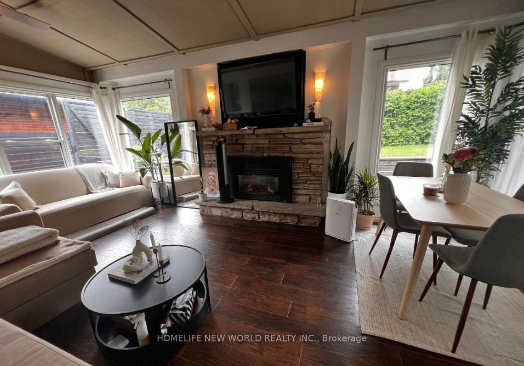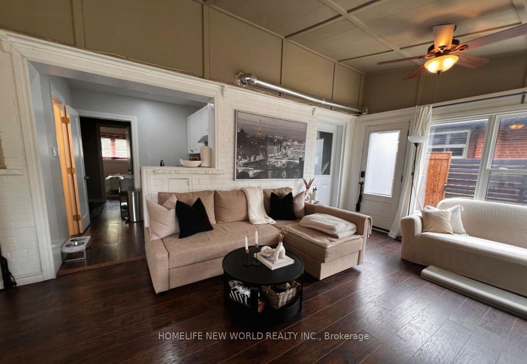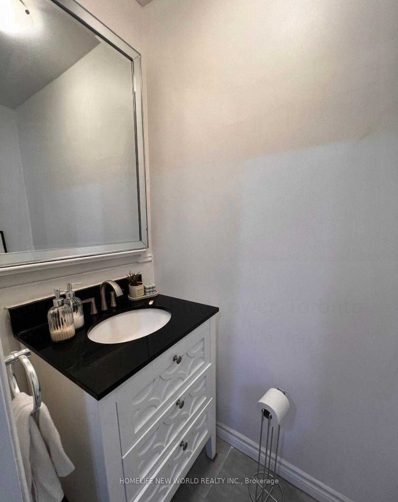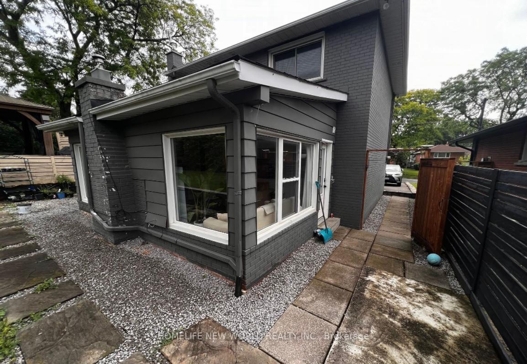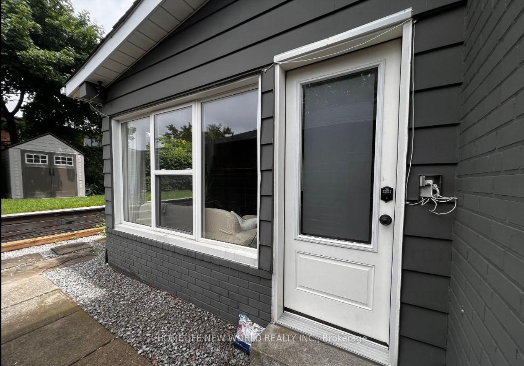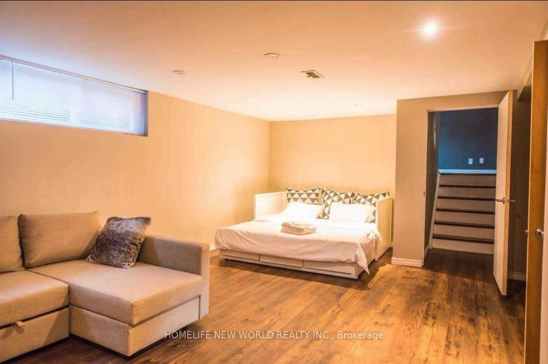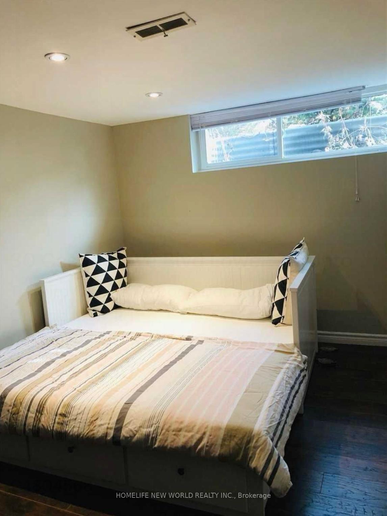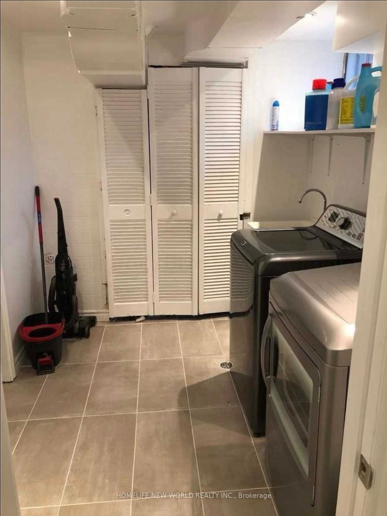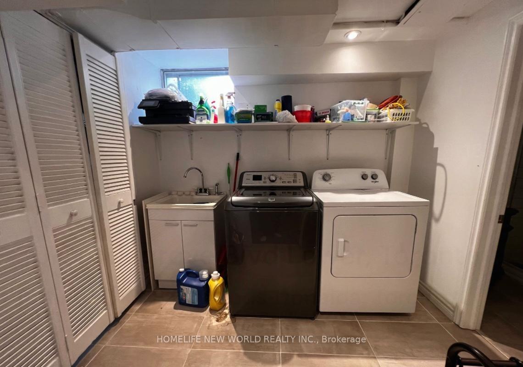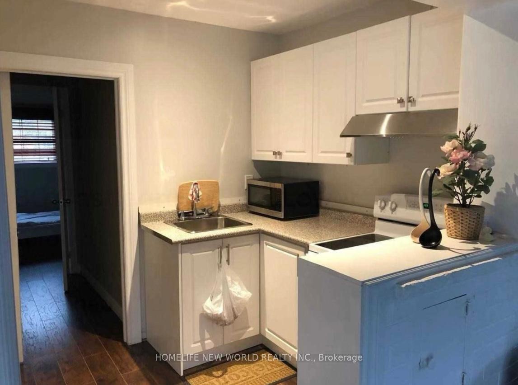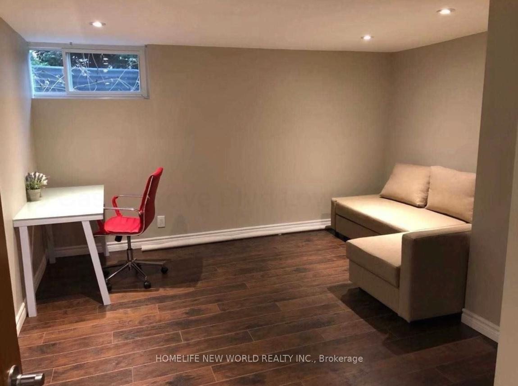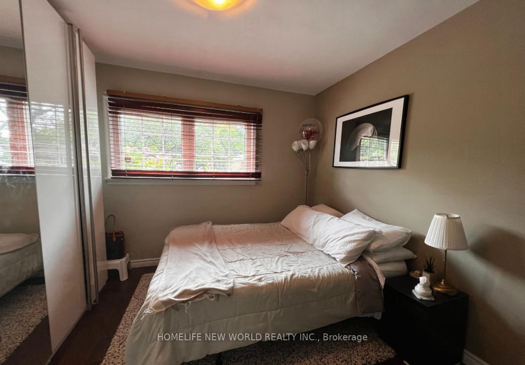$2,400
Available - For Rent
Listing ID: C12122930
30 Castlegrove Boul , Toronto, M3A 1L1, Toronto
| Beautiful Separate Entrance , Ground and Lower Level, Furnished Spacious Walk Out 2-Bedroom+Rec Suite ( Ground Floor One bedroom, Kitchen and Solarium Room, ), Newly Renovated Kitchen & Bathroom, Gas Furnace, Fireplace And Central Air Conditioning,With Two Driveway Parkings. Walking Distance To Good Schools, Parks, Nature Trails, Shops & Ttc. Steps From Community Pool, Rink And Tennis Court. Close To Dvp/404. Direct Bus 20Mins From Underhill To Downtown. |
| Price | $2,400 |
| Taxes: | $0.00 |
| Occupancy: | Owner+T |
| Address: | 30 Castlegrove Boul , Toronto, M3A 1L1, Toronto |
| Directions/Cross Streets: | Lawrence Ave E / Underhill Dr |
| Rooms: | 6 |
| Rooms +: | 1 |
| Bedrooms: | 2 |
| Bedrooms +: | 1 |
| Family Room: | T |
| Basement: | Finished wit |
| Furnished: | Part |
| Level/Floor | Room | Length(ft) | Width(ft) | Descriptions | |
| Room 1 | Basement | Bedroom | 17.02 | 6.99 | Above Grade Window, Laminate, Pot Lights |
| Room 2 | Basement | Laundry | 11.09 | 6.89 | Above Grade Window, B/I Shelves, Vinyl Floor |
| Room 3 | Basement | Recreatio | 17.02 | 11.32 | Above Grade Window, Laminate, Pot Lights |
| Room 4 | Ground | Kitchen | 7.81 | 7.61 | Above Grade Window, Combined w/Br, Overlooks Garden |
| Room 5 | Ground | Bedroom 2 | 17.02 | 11.28 | Above Grade Window, Laminate, Closet Organizers |
| Room 6 | Ground | Solarium | 19.58 | 12.5 | W/O To Garden, Glass Doors, Greenhouse Window |
| Washroom Type | No. of Pieces | Level |
| Washroom Type 1 | 4 | Lower |
| Washroom Type 2 | 2 | Lower |
| Washroom Type 3 | 0 | |
| Washroom Type 4 | 0 | |
| Washroom Type 5 | 0 |
| Total Area: | 0.00 |
| Property Type: | Detached |
| Style: | Sidesplit 4 |
| Exterior: | Aluminum Siding |
| Garage Type: | Built-In |
| (Parking/)Drive: | Private |
| Drive Parking Spaces: | 2 |
| Park #1 | |
| Parking Type: | Private |
| Park #2 | |
| Parking Type: | Private |
| Pool: | None |
| Laundry Access: | Ensuite |
| Property Features: | Hospital, Library |
| CAC Included: | N |
| Water Included: | N |
| Cabel TV Included: | N |
| Common Elements Included: | N |
| Heat Included: | N |
| Parking Included: | Y |
| Condo Tax Included: | N |
| Building Insurance Included: | N |
| Fireplace/Stove: | Y |
| Heat Type: | Forced Air |
| Central Air Conditioning: | Central Air |
| Central Vac: | N |
| Laundry Level: | Syste |
| Ensuite Laundry: | F |
| Sewers: | Sewer |
| Utilities-Cable: | N |
| Utilities-Hydro: | N |
| Although the information displayed is believed to be accurate, no warranties or representations are made of any kind. |
| HOMELIFE NEW WORLD REALTY INC. |
|
|

Mak Azad
Broker
Dir:
647-831-6400
Bus:
416-298-8383
Fax:
416-298-8303
| Book Showing | Email a Friend |
Jump To:
At a Glance:
| Type: | Freehold - Detached |
| Area: | Toronto |
| Municipality: | Toronto C13 |
| Neighbourhood: | Parkwoods-Donalda |
| Style: | Sidesplit 4 |
| Beds: | 2+1 |
| Baths: | 2 |
| Fireplace: | Y |
| Pool: | None |
Locatin Map:

