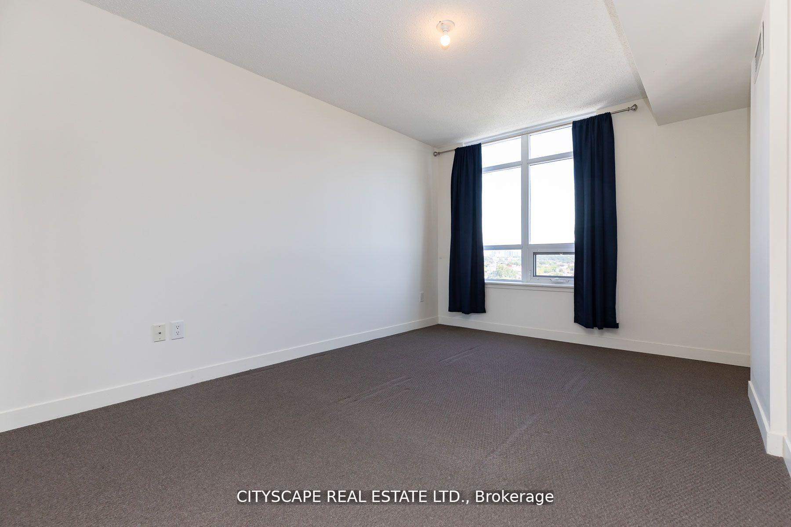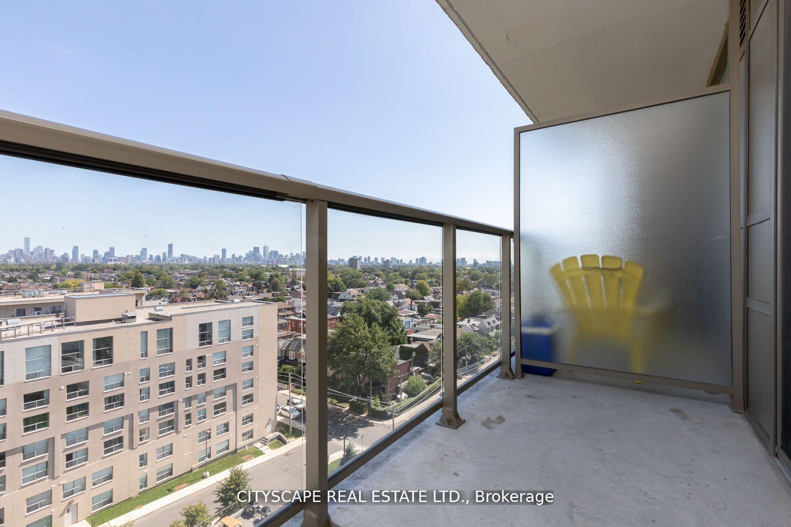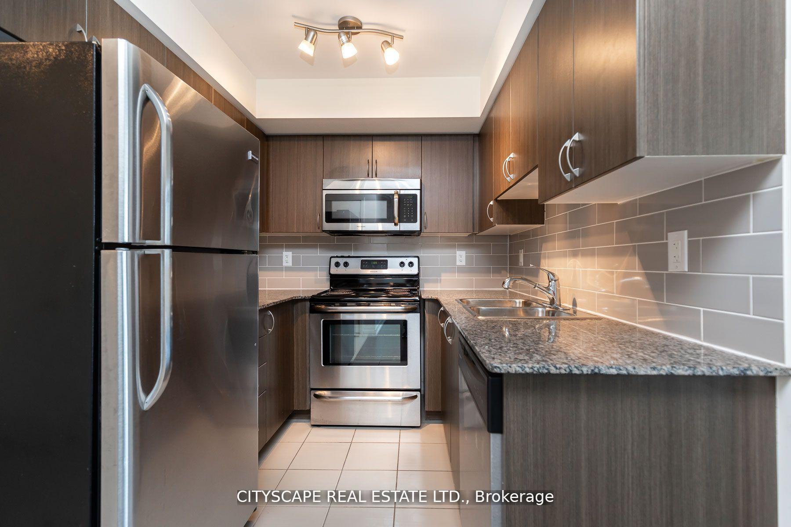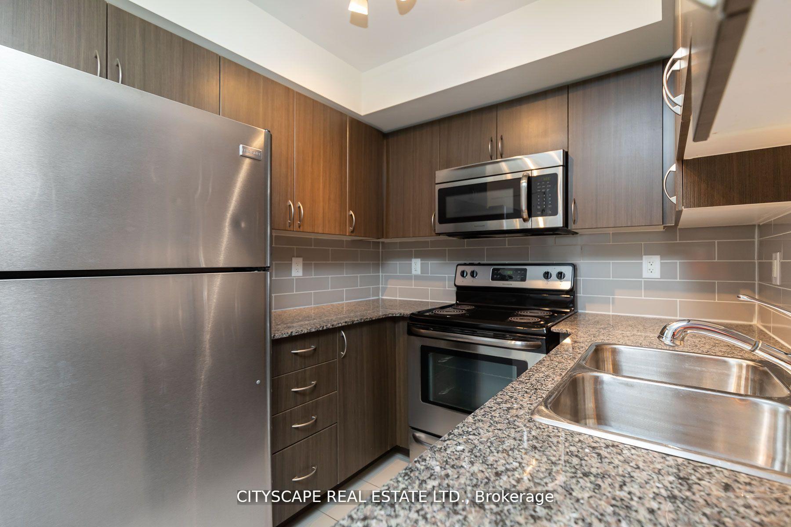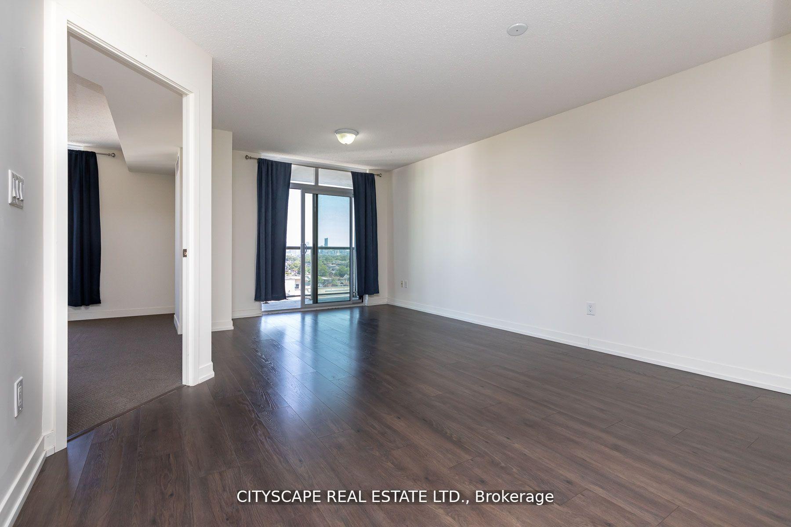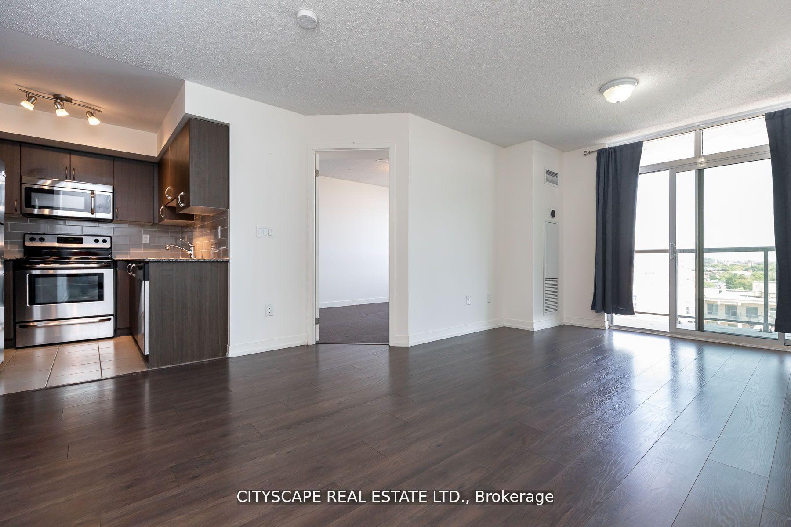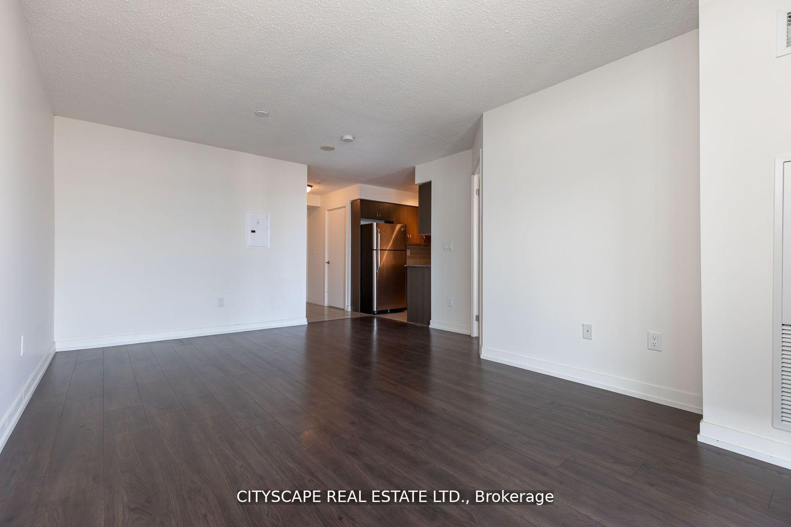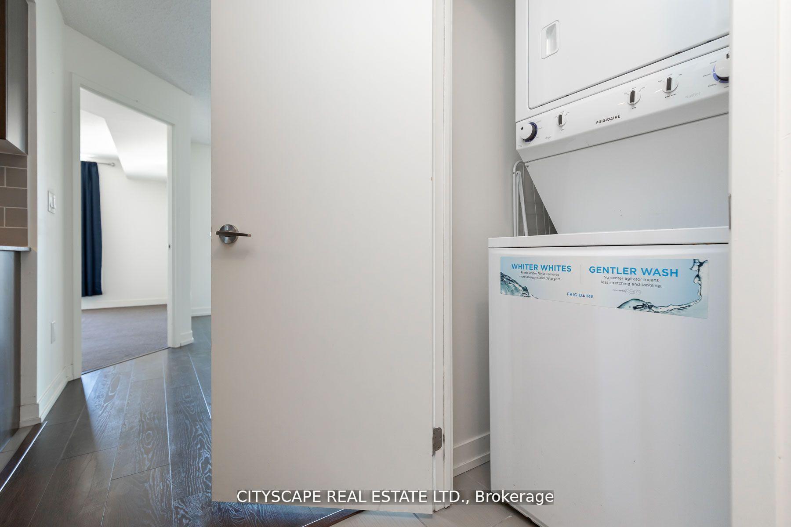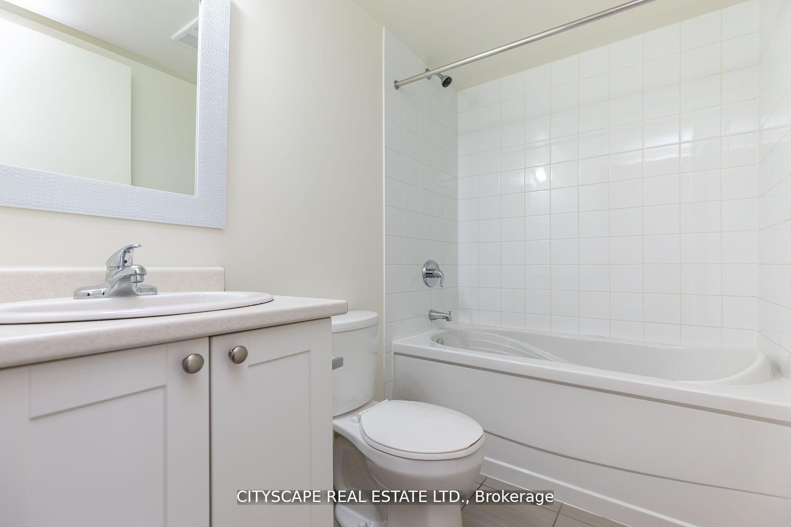$2,293
Available - For Rent
Listing ID: W12122951
812 Lansdowne Aven , Toronto, M6H 4K5, Toronto
| Bright sunlight-filled one-bedroom + den unit at Upside Condos in the junction triangle. New developing neighborhood! Food Basics and Shoppers at walking distance. Close to Transit, shopping, cafes and restaurants. Spacious open concept. Living room with laminate flooring, walk-out to balcony. Sun-filled space, kitchen island with granite counter. Stainless steel appliances. Pet friendly! Parking is available at $175 pm addition. |
| Price | $2,293 |
| Taxes: | $0.00 |
| Occupancy: | Tenant |
| Address: | 812 Lansdowne Aven , Toronto, M6H 4K5, Toronto |
| Postal Code: | M6H 4K5 |
| Province/State: | Toronto |
| Directions/Cross Streets: | Lansdowne & Dupont |
| Level/Floor | Room | Length(ft) | Width(ft) | Descriptions | |
| Room 1 | Flat | Living Ro | 15.09 | 10.56 | Combined w/Dining, Laminate, W/O To Balcony |
| Room 2 | Flat | Dining Ro | 15.09 | 10.56 | Laminate, Open Concept |
| Room 3 | Flat | Kitchen | 13.28 | 7.35 | Ceramic Floor, Granite Counters, B/I Appliances |
| Room 4 | Flat | Primary B | 11.51 | 10 | Broadloom, East View, Large Closet |
| Room 5 | Flat | Den | 8.59 | 7.38 | Laminate |
| Room 6 | Flat | Bathroom | 4 Pc Bath |
| Washroom Type | No. of Pieces | Level |
| Washroom Type 1 | 4 | Main |
| Washroom Type 2 | 0 | |
| Washroom Type 3 | 0 | |
| Washroom Type 4 | 0 | |
| Washroom Type 5 | 0 |
| Total Area: | 0.00 |
| Approximatly Age: | 6-10 |
| Sprinklers: | Smok |
| Washrooms: | 1 |
| Heat Type: | Fan Coil |
| Central Air Conditioning: | Central Air |
| Although the information displayed is believed to be accurate, no warranties or representations are made of any kind. |
| CITYSCAPE REAL ESTATE LTD. |
|
|

Mak Azad
Broker
Dir:
647-831-6400
Bus:
416-298-8383
Fax:
416-298-8303
| Book Showing | Email a Friend |
Jump To:
At a Glance:
| Type: | Com - Condo Apartment |
| Area: | Toronto |
| Municipality: | Toronto W02 |
| Neighbourhood: | Dovercourt-Wallace Emerson-Junction |
| Style: | Apartment |
| Approximate Age: | 6-10 |
| Beds: | 1+1 |
| Baths: | 1 |
| Fireplace: | N |
Locatin Map:


