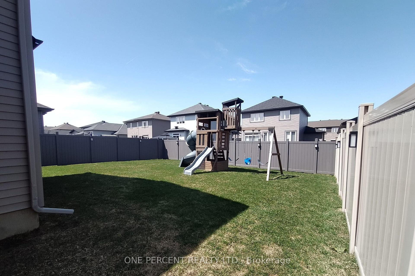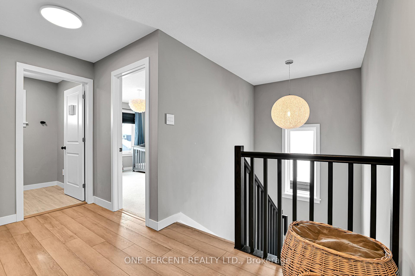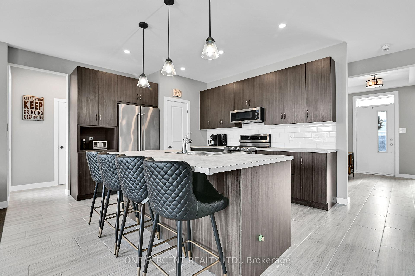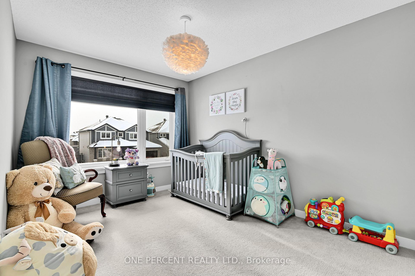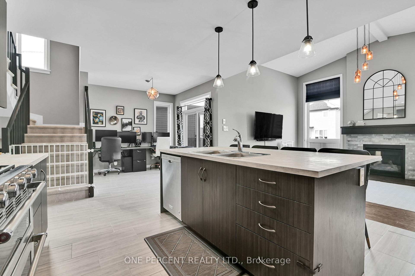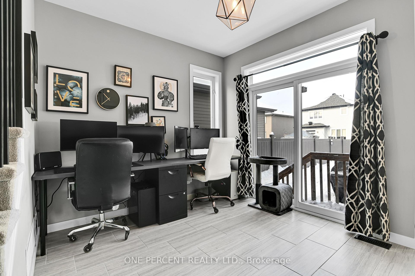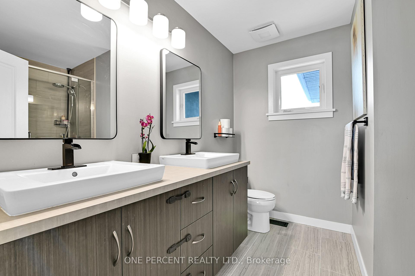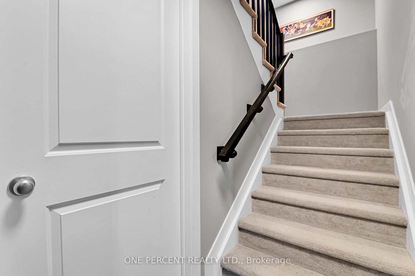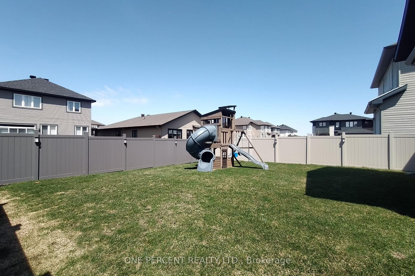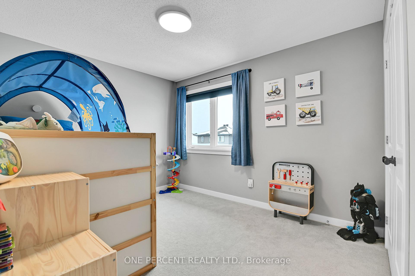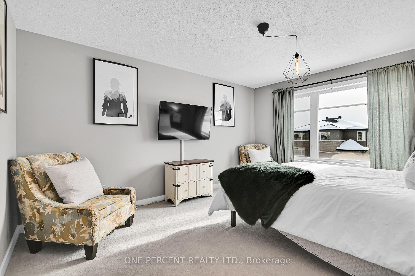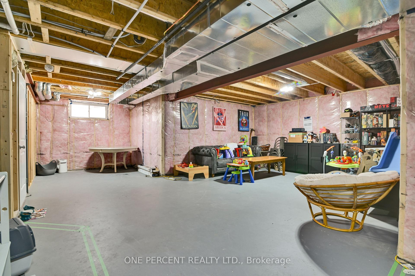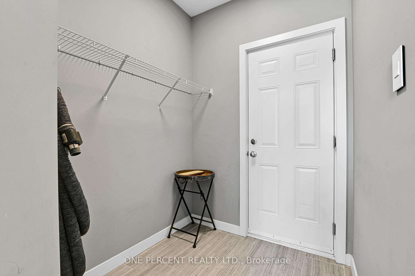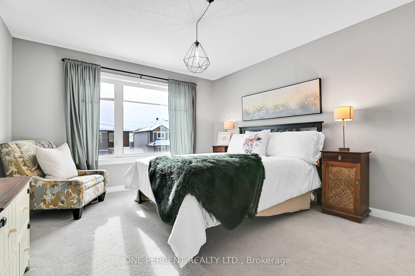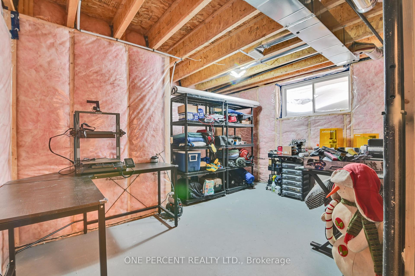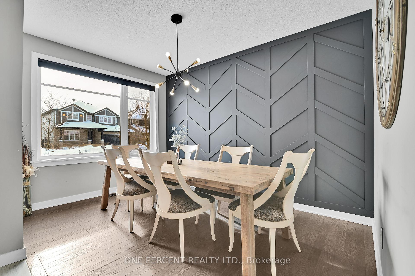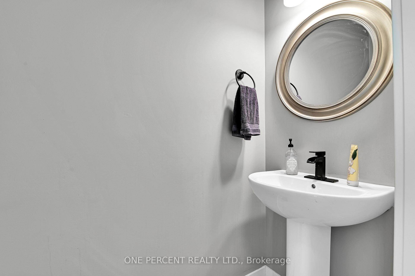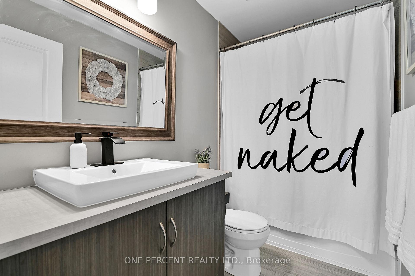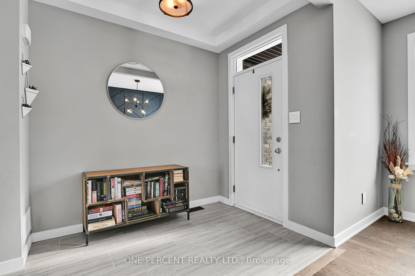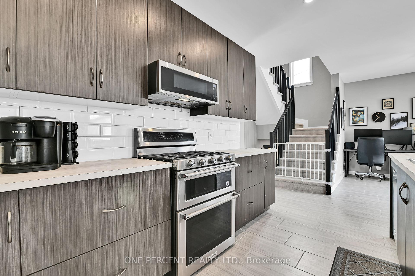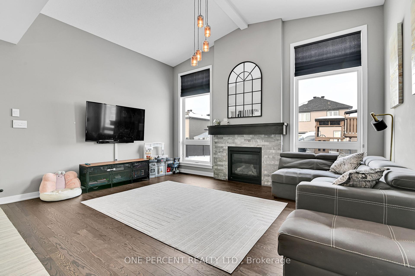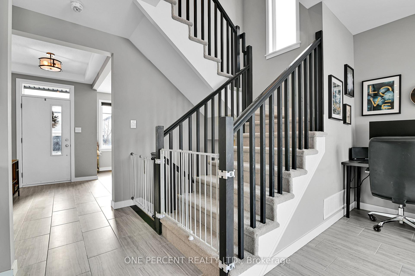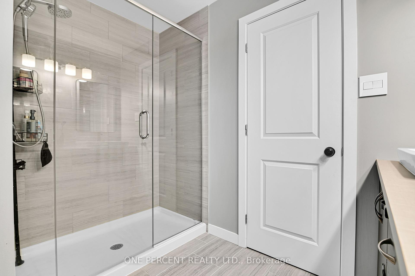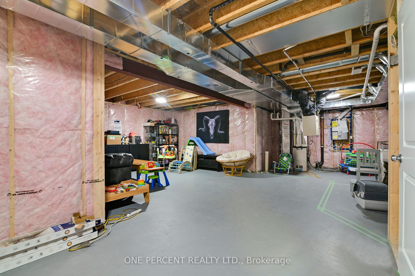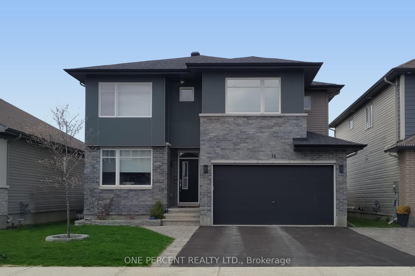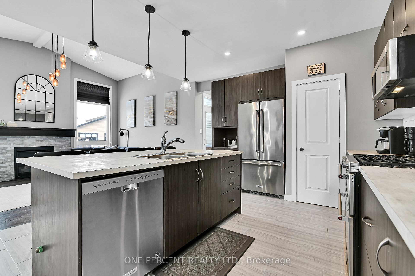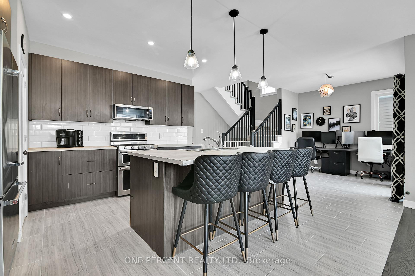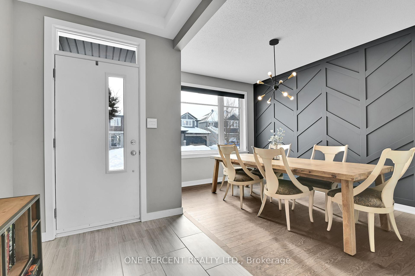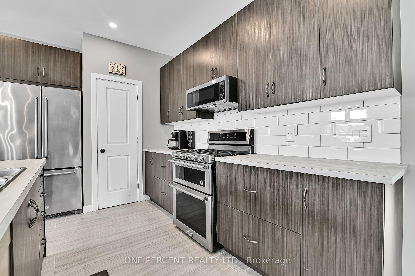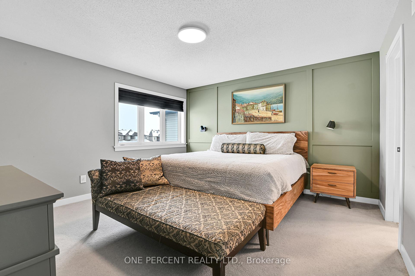$749,900
Available - For Sale
Listing ID: X12122956
16 Fanning Stre , Carleton Place, K7C 0J2, Lanark
| Welcome to this beautifully designed 4-bedroom, 2-storey home, perfectly situated on a quiet, family-friendly street. Step inside to a welcoming foyer that leads into a formal dining room, perfect for hosting gatherings. The open-concept kitchen features stainless steel appliances, a spacious pantry, and a bright breakfast nook. Overlooking the backyard, the living room boasts cathedral ceilings and a cozy fireplace. Convenience is key with a mudroom off the double garage and a main-floor powder room. Upstairs, you'll find four generously sized bedrooms, two bathrooms, and the added luxury of second-floor laundry. The primary bedroom features a walk-in closet and a private ensuite. The basement provides additional living and storage space and includes a rough-in for future customization. Enjoy outdoor living in the large backyard, ideal for entertaining or relaxing. CAT6 wiring is installed throughout the home, ensuring fast and reliable connectivity. Located just minutes from fantastic amenities, including the newly built Millers Crossing Playground Park, this home is perfect for families looking for comfort and convenience. Don't forget to check out the 3D TOUR and FLOOR PLANS! Book a showing today - you won't be disappointed. |
| Price | $749,900 |
| Taxes: | $5264.00 |
| Occupancy: | Owner |
| Address: | 16 Fanning Stre , Carleton Place, K7C 0J2, Lanark |
| Directions/Cross Streets: | Trans-Canada-Hwy 7 and McNeely Avenue |
| Rooms: | 8 |
| Bedrooms: | 4 |
| Bedrooms +: | 0 |
| Family Room: | F |
| Basement: | Full |
| Washroom Type | No. of Pieces | Level |
| Washroom Type 1 | 3 | Second |
| Washroom Type 2 | 3 | Second |
| Washroom Type 3 | 2 | Main |
| Washroom Type 4 | 0 | |
| Washroom Type 5 | 0 |
| Total Area: | 0.00 |
| Approximatly Age: | 6-15 |
| Property Type: | Detached |
| Style: | 2-Storey |
| Exterior: | Brick |
| Garage Type: | Attached |
| (Parking/)Drive: | Lane |
| Drive Parking Spaces: | 2 |
| Park #1 | |
| Parking Type: | Lane |
| Park #2 | |
| Parking Type: | Lane |
| Pool: | None |
| Approximatly Age: | 6-15 |
| Approximatly Square Footage: | 2500-3000 |
| CAC Included: | N |
| Water Included: | N |
| Cabel TV Included: | N |
| Common Elements Included: | N |
| Heat Included: | N |
| Parking Included: | N |
| Condo Tax Included: | N |
| Building Insurance Included: | N |
| Fireplace/Stove: | Y |
| Heat Type: | Forced Air |
| Central Air Conditioning: | Central Air |
| Central Vac: | N |
| Laundry Level: | Syste |
| Ensuite Laundry: | F |
| Elevator Lift: | False |
| Sewers: | Sewer |
| Utilities-Cable: | Y |
| Utilities-Hydro: | Y |
$
%
Years
This calculator is for demonstration purposes only. Always consult a professional
financial advisor before making personal financial decisions.
| Although the information displayed is believed to be accurate, no warranties or representations are made of any kind. |
| ONE PERCENT REALTY LTD. |
|
|

Mak Azad
Broker
Dir:
647-831-6400
Bus:
416-298-8383
Fax:
416-298-8303
| Virtual Tour | Book Showing | Email a Friend |
Jump To:
At a Glance:
| Type: | Freehold - Detached |
| Area: | Lanark |
| Municipality: | Carleton Place |
| Neighbourhood: | 909 - Carleton Place |
| Style: | 2-Storey |
| Approximate Age: | 6-15 |
| Tax: | $5,264 |
| Beds: | 4 |
| Baths: | 3 |
| Fireplace: | Y |
| Pool: | None |
Locatin Map:
Payment Calculator:

