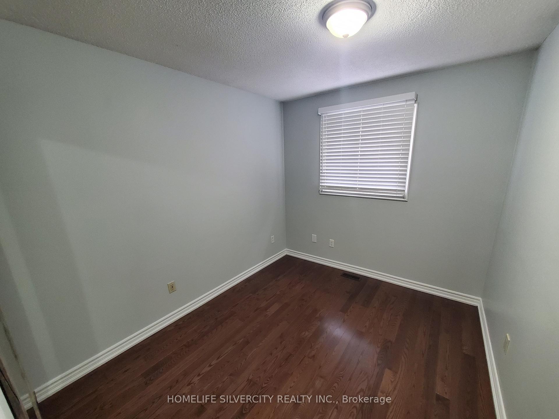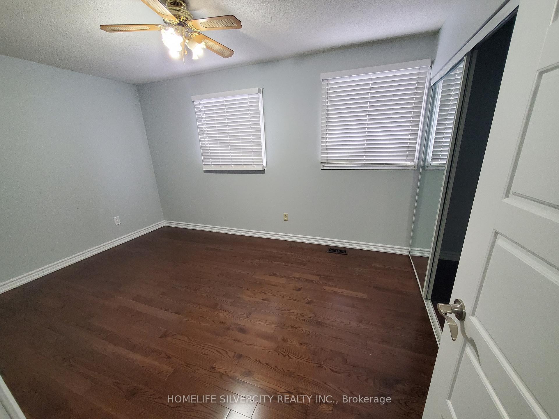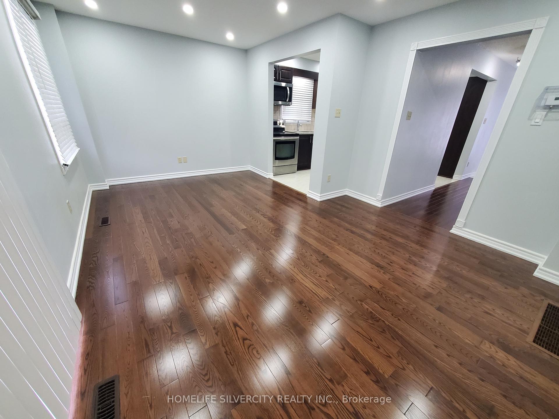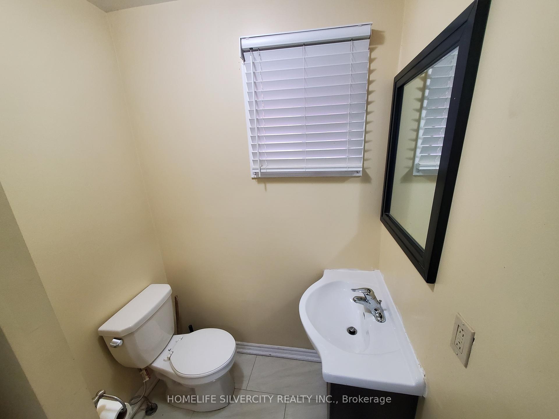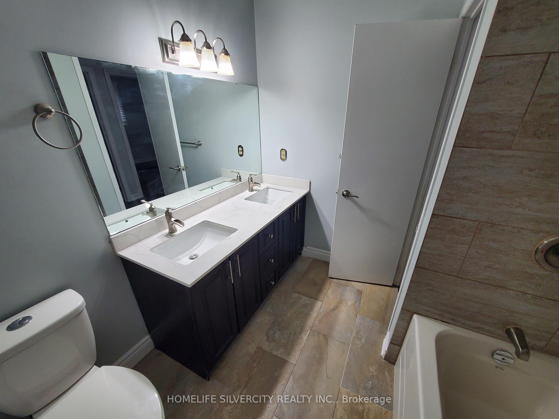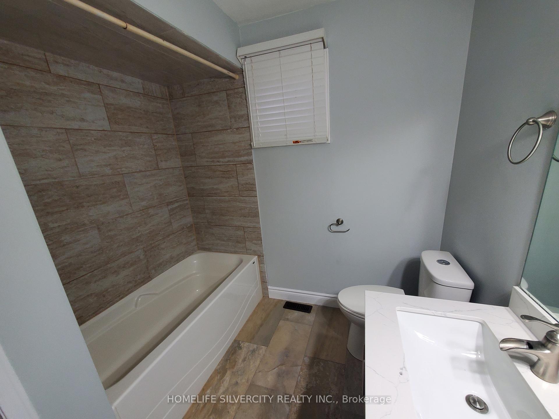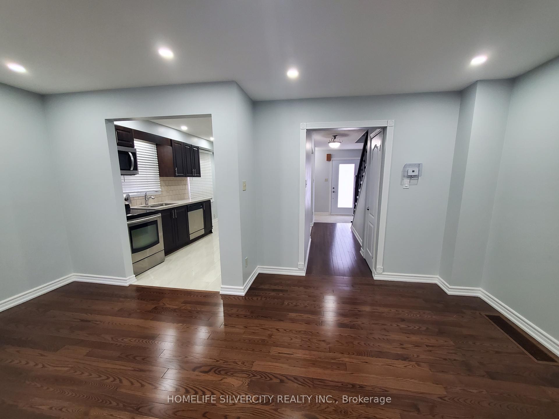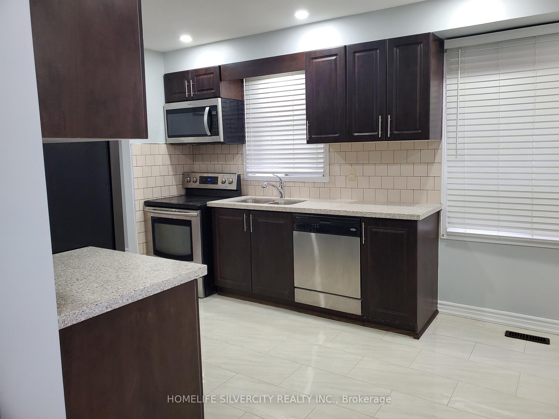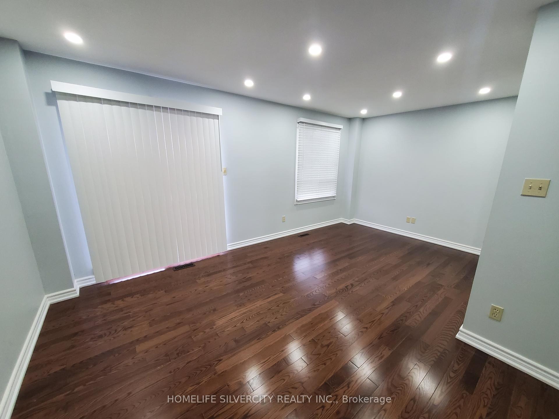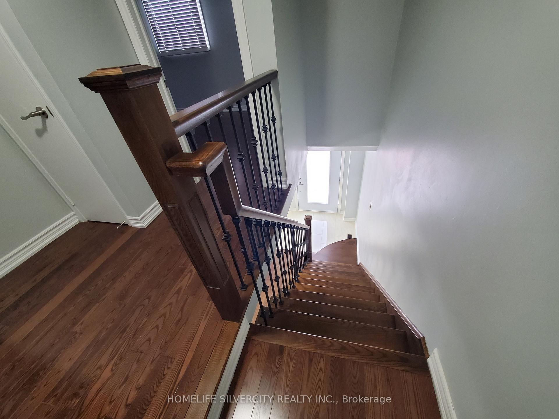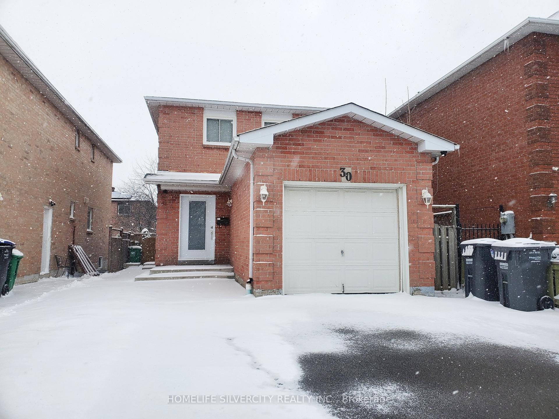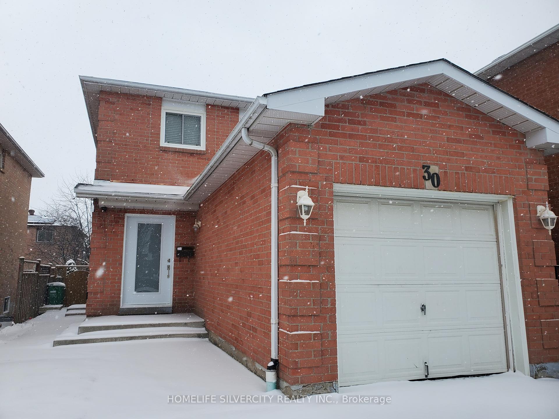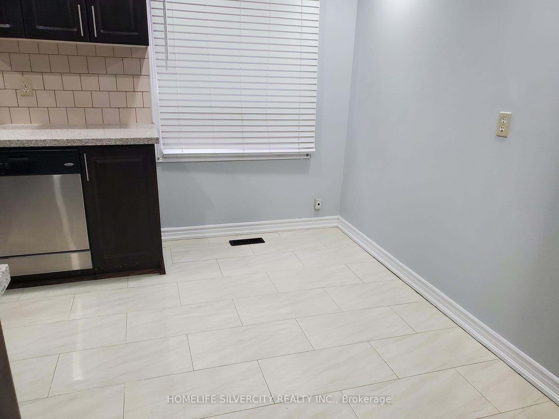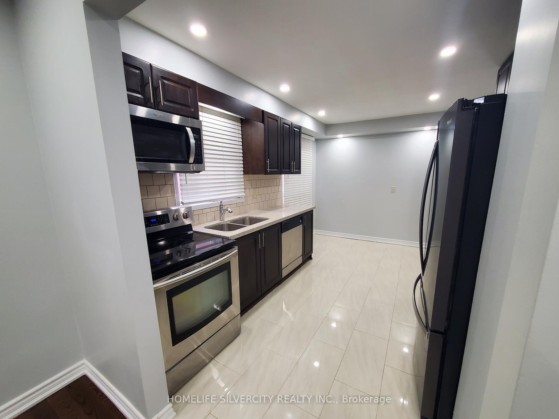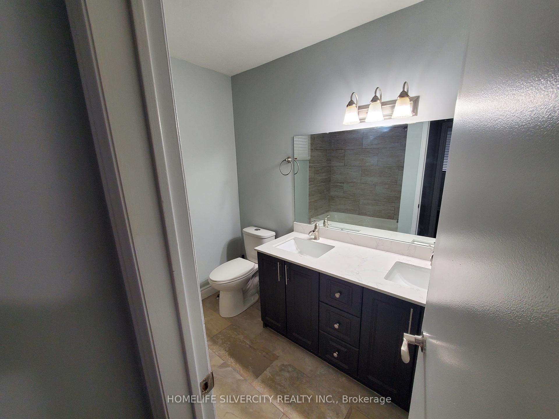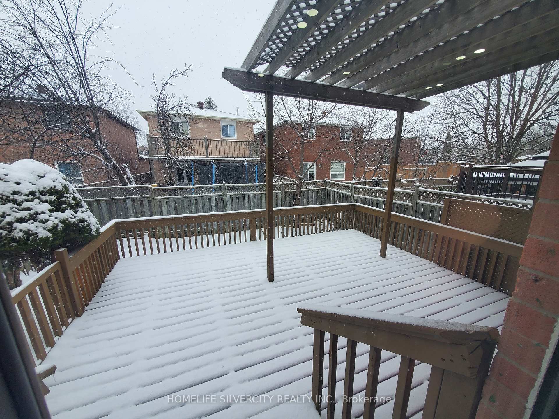$2,795
Available - For Rent
Listing ID: W12122987
30 Castlehill Road , Brampton, L6X 4E2, Peel
| Discover your perfect rental in the prime location of Brampton: a beautifully renovated 3- bedroom home in a mature, family-friendly neighborhood. Freshly painted, this property features modern updates, a spacious living and dining area, a large kitchen with a cozy breakfast nook, and convenient main floor laundry. Enjoy updated bedrooms and bathrooms, a fully fenced backyard with a private deck, a 1-car garage, and an extra parking spot on the driveway. Ideally situated within walking distance of Sheridan College, public transit, and local amenities. |
| Price | $2,795 |
| Taxes: | $0.00 |
| Occupancy: | Vacant |
| Address: | 30 Castlehill Road , Brampton, L6X 4E2, Peel |
| Directions/Cross Streets: | Chinguacousy Rd & Major William Sharp |
| Rooms: | 5 |
| Bedrooms: | 3 |
| Bedrooms +: | 0 |
| Family Room: | F |
| Basement: | Apartment, Separate Ent |
| Furnished: | Unfu |
| Level/Floor | Room | Length(ft) | Width(ft) | Descriptions | |
| Room 1 | Main | Living Ro | 10.1 | 9.38 | Hardwood Floor, Overlook Patio, W/O To Deck |
| Room 2 | Main | Dining Ro | 9.94 | 8.13 | Hardwood Floor, Window, Combined w/Living |
| Room 3 | Main | Kitchen | 14.24 | 9.91 | Porcelain Floor, Window, Combined w/Br |
| Room 4 | Main | Breakfast | 14.24 | 9.91 | Porcelain Floor, Combined w/Kitchen, Window |
| Room 5 | Second | Primary B | 13.84 | 9.74 | Window, Closet, Window |
| Room 6 | Second | Bedroom 2 | 10 | 8.56 | Window, Closet, Window |
| Room 7 | Second | Bedroom 3 | 9.91 | 8.53 | Window, Closet, Window |
| Washroom Type | No. of Pieces | Level |
| Washroom Type 1 | 2 | Main |
| Washroom Type 2 | 4 | Second |
| Washroom Type 3 | 0 | |
| Washroom Type 4 | 0 | |
| Washroom Type 5 | 0 |
| Total Area: | 0.00 |
| Property Type: | Detached |
| Style: | 2-Storey |
| Exterior: | Brick |
| Garage Type: | Attached |
| (Parking/)Drive: | Private |
| Drive Parking Spaces: | 2 |
| Park #1 | |
| Parking Type: | Private |
| Park #2 | |
| Parking Type: | Private |
| Pool: | None |
| Laundry Access: | Ensuite |
| Property Features: | Hospital, Public Transit |
| CAC Included: | Y |
| Water Included: | N |
| Cabel TV Included: | N |
| Common Elements Included: | Y |
| Heat Included: | N |
| Parking Included: | Y |
| Condo Tax Included: | N |
| Building Insurance Included: | N |
| Fireplace/Stove: | N |
| Heat Type: | Forced Air |
| Central Air Conditioning: | Central Air |
| Central Vac: | N |
| Laundry Level: | Syste |
| Ensuite Laundry: | F |
| Sewers: | Sewer |
| Although the information displayed is believed to be accurate, no warranties or representations are made of any kind. |
| HOMELIFE SILVERCITY REALTY INC. |
|
|

Mak Azad
Broker
Dir:
647-831-6400
Bus:
416-298-8383
Fax:
416-298-8303
| Book Showing | Email a Friend |
Jump To:
At a Glance:
| Type: | Freehold - Detached |
| Area: | Peel |
| Municipality: | Brampton |
| Neighbourhood: | Northwood Park |
| Style: | 2-Storey |
| Beds: | 3 |
| Baths: | 2 |
| Fireplace: | N |
| Pool: | None |
Locatin Map:

