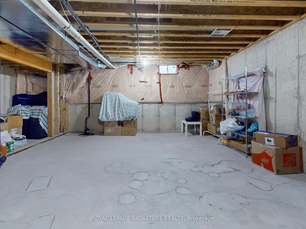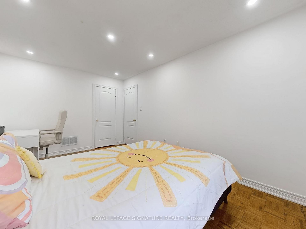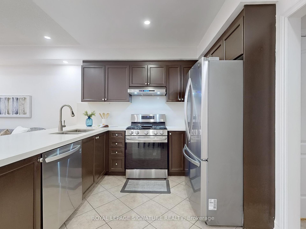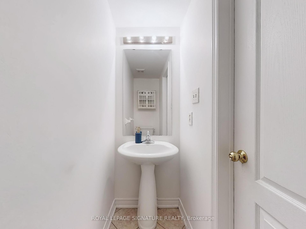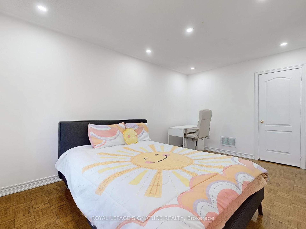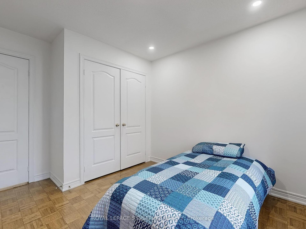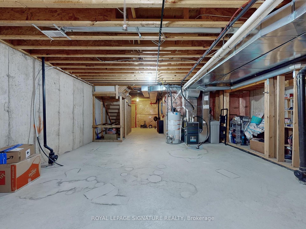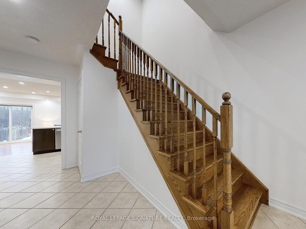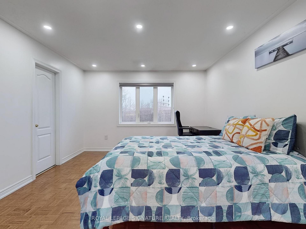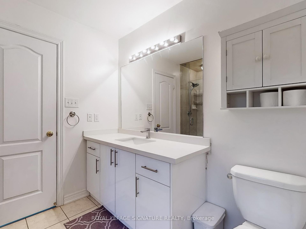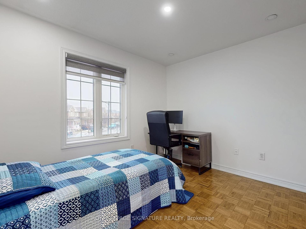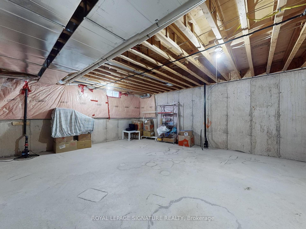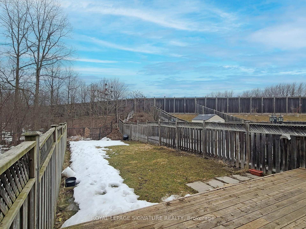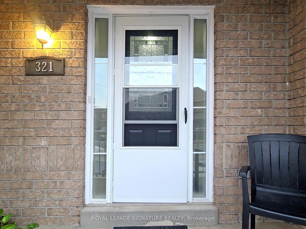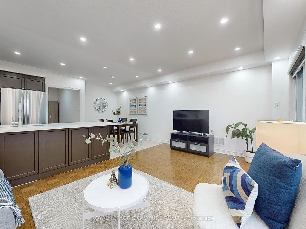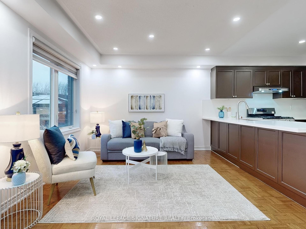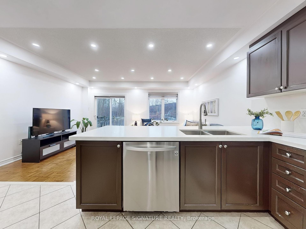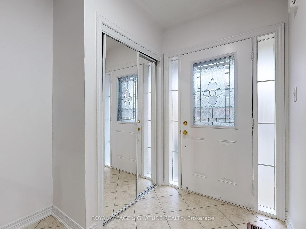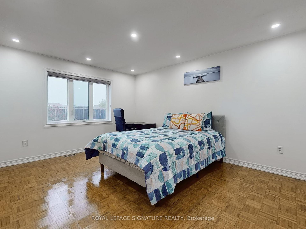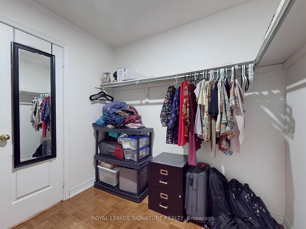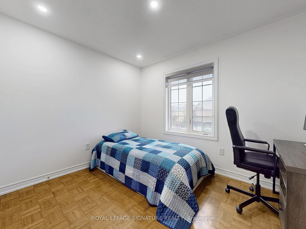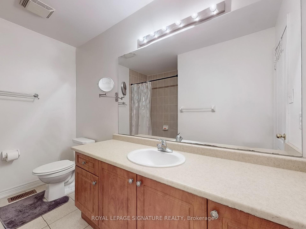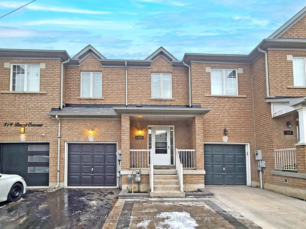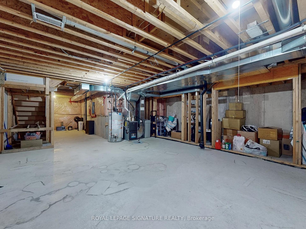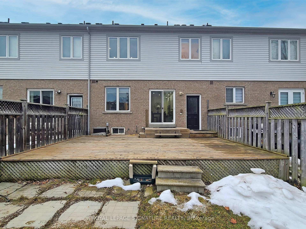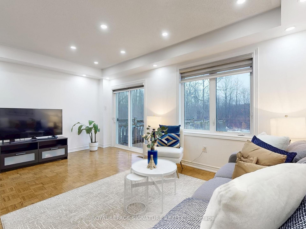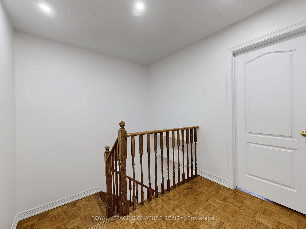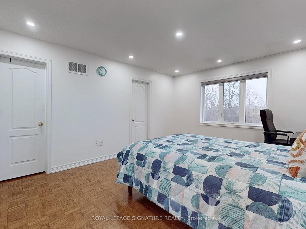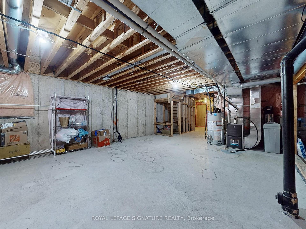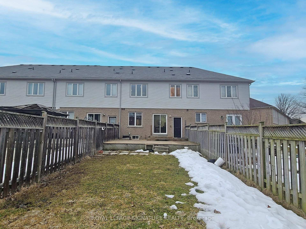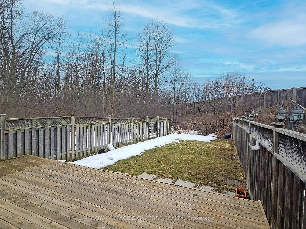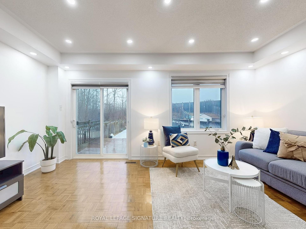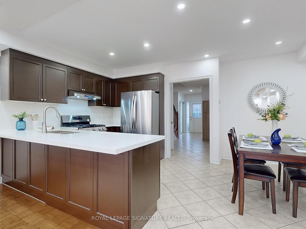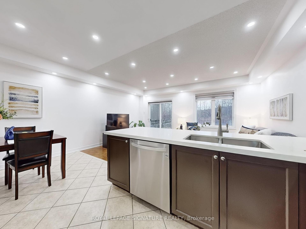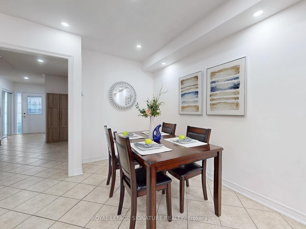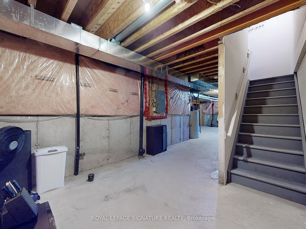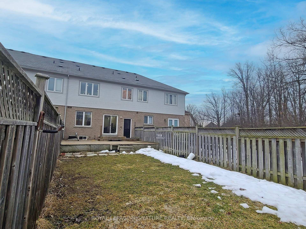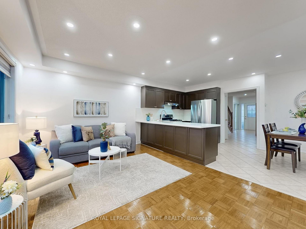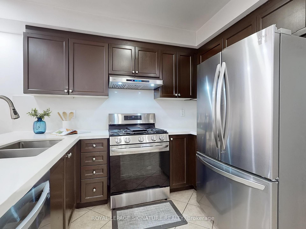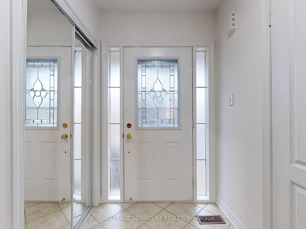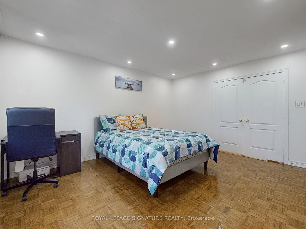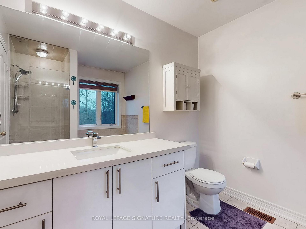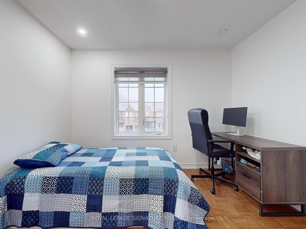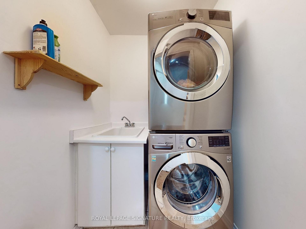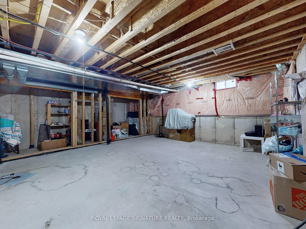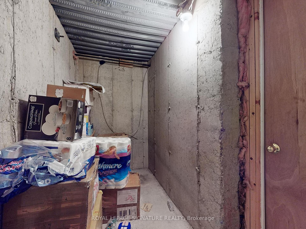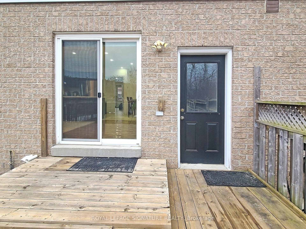$889,000
Available - For Sale
Listing ID: W12098004
321 Bussel Cres , Milton, L9T 0W5, Halton
| Stunning 3 bedrooms townhouse in the family-friendly street , this stunning two-story townhouse boasts numerous alluring features that are sure to delight, back to green space on a deep lot without Neighbours behind. Step into a space that feels fresh and inviting, with freshly painted . S/S Appliances, Oak Stairs, quartz countertop and No carpet throughout the house. This Beautiful Home On A Quiet Street Is Walking Distance To Schools And Steps Away From Bussel Park. Open Concept Kitchen(Upgraded in 2021), Brand New Furnace(2024) And Large Master With Huge Walk-In & 4Pc Ensuite. Wooden Stairs And Wooden Floors Throughout. 2nd Floor Laundry - Perfect For Your Family. Close To 401/407, Milton Go, Public Transit, Parks, School & Shopping. Parking for 2 cars in the Driveway |
| Price | $889,000 |
| Taxes: | $3668.00 |
| Assessment Year: | 2024 |
| Occupancy: | Owner |
| Address: | 321 Bussel Cres , Milton, L9T 0W5, Halton |
| Directions/Cross Streets: | Thompson to McCuaig to Tupper to Bussel |
| Rooms: | 6 |
| Bedrooms: | 3 |
| Bedrooms +: | 0 |
| Family Room: | F |
| Basement: | Unfinished |
| Level/Floor | Room | Length(ft) | Width(ft) | Descriptions | |
| Room 1 | Main | Foyer | Tile Floor, Mirrored Closet | ||
| Room 2 | Main | Kitchen | 11.28 | 17.19 | Tile Floor, Eat-in Kitchen, Open Concept |
| Room 3 | Main | Living Ro | 10.99 | 17.19 | Hardwood Floor, W/O To Deck |
| Room 4 | Main | Dining Ro | 11.28 | 17.19 | Tile Floor, Combined w/Kitchen |
| Room 5 | Upper | Primary B | 12.46 | 15.09 | Hardwood Floor, Walk-In Closet(s), 4 Pc Ensuite |
| Room 6 | Upper | Bedroom 2 | 9.84 | 11.68 | Hardwood Floor, B/I Closet |
| Room 7 | Upper | Bedroom 3 | 14.76 | 10.3 | Hardwood Floor, B/I Closet, Large Window |
| Room 8 | Upper | Laundry | 4.92 | 4.92 | Tile Floor |
| Room 9 | Upper | Bathroom | Tile Floor, 3 Pc Bath |
| Washroom Type | No. of Pieces | Level |
| Washroom Type 1 | 2 | Main |
| Washroom Type 2 | 3 | Upper |
| Washroom Type 3 | 4 | Upper |
| Washroom Type 4 | 0 | |
| Washroom Type 5 | 0 |
| Total Area: | 0.00 |
| Approximatly Age: | 16-30 |
| Property Type: | Att/Row/Townhouse |
| Style: | 2-Storey |
| Exterior: | Brick, Vinyl Siding |
| Garage Type: | Attached |
| (Parking/)Drive: | Available |
| Drive Parking Spaces: | 2 |
| Park #1 | |
| Parking Type: | Available |
| Park #2 | |
| Parking Type: | Available |
| Pool: | None |
| Approximatly Age: | 16-30 |
| Approximatly Square Footage: | 1500-2000 |
| Property Features: | Arts Centre, Fenced Yard |
| CAC Included: | N |
| Water Included: | N |
| Cabel TV Included: | N |
| Common Elements Included: | N |
| Heat Included: | N |
| Parking Included: | N |
| Condo Tax Included: | N |
| Building Insurance Included: | N |
| Fireplace/Stove: | N |
| Heat Type: | Forced Air |
| Central Air Conditioning: | Central Air |
| Central Vac: | N |
| Laundry Level: | Syste |
| Ensuite Laundry: | F |
| Sewers: | Sewer |
$
%
Years
This calculator is for demonstration purposes only. Always consult a professional
financial advisor before making personal financial decisions.
| Although the information displayed is believed to be accurate, no warranties or representations are made of any kind. |
| ROYAL LEPAGE SIGNATURE REALTY |
|
|

Mak Azad
Broker
Dir:
647-831-6400
Bus:
416-298-8383
Fax:
416-298-8303
| Virtual Tour | Book Showing | Email a Friend |
Jump To:
At a Glance:
| Type: | Freehold - Att/Row/Townhouse |
| Area: | Halton |
| Municipality: | Milton |
| Neighbourhood: | 1027 - CL Clarke |
| Style: | 2-Storey |
| Approximate Age: | 16-30 |
| Tax: | $3,668 |
| Beds: | 3 |
| Baths: | 3 |
| Fireplace: | N |
| Pool: | None |
Locatin Map:
Payment Calculator:

