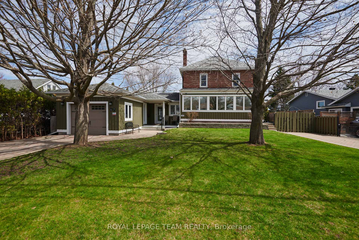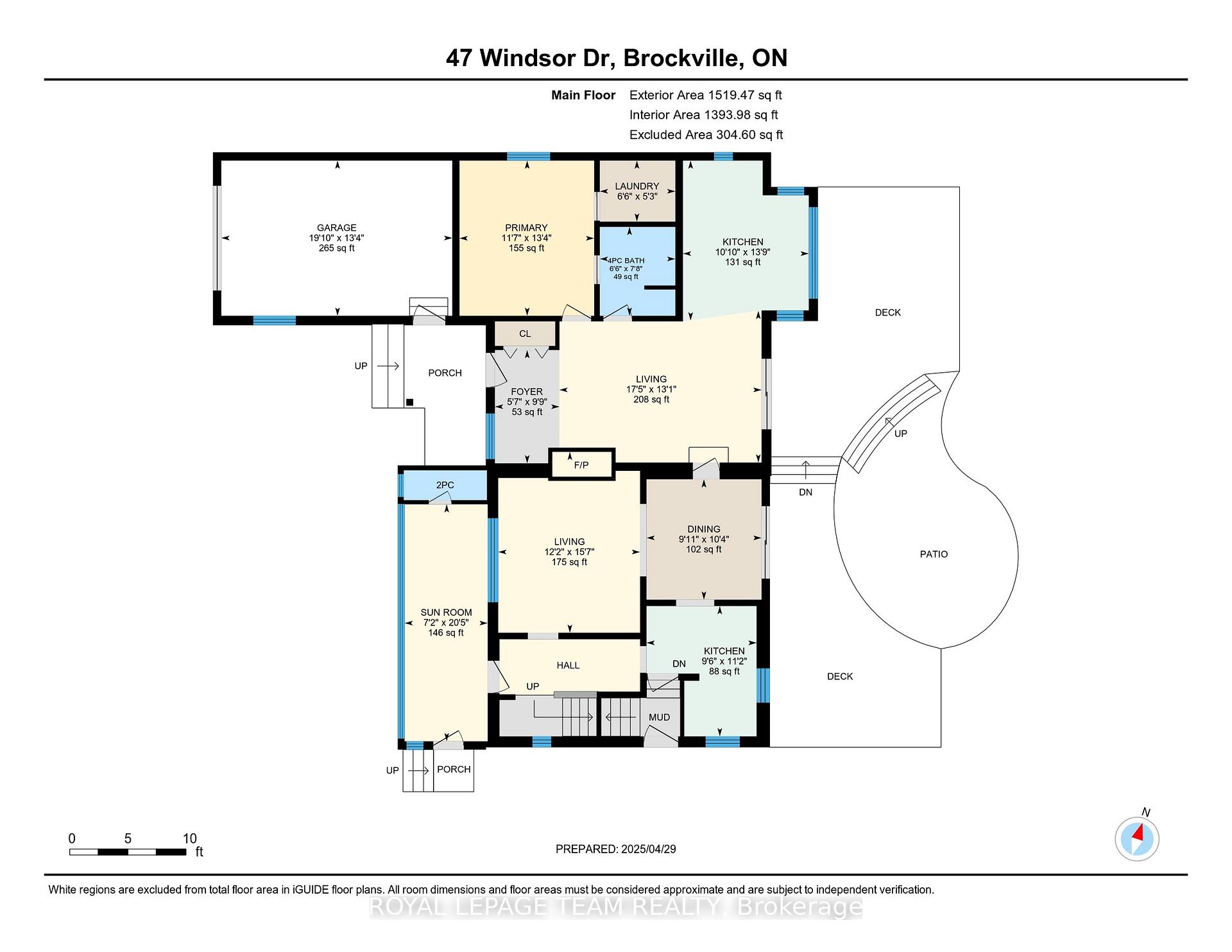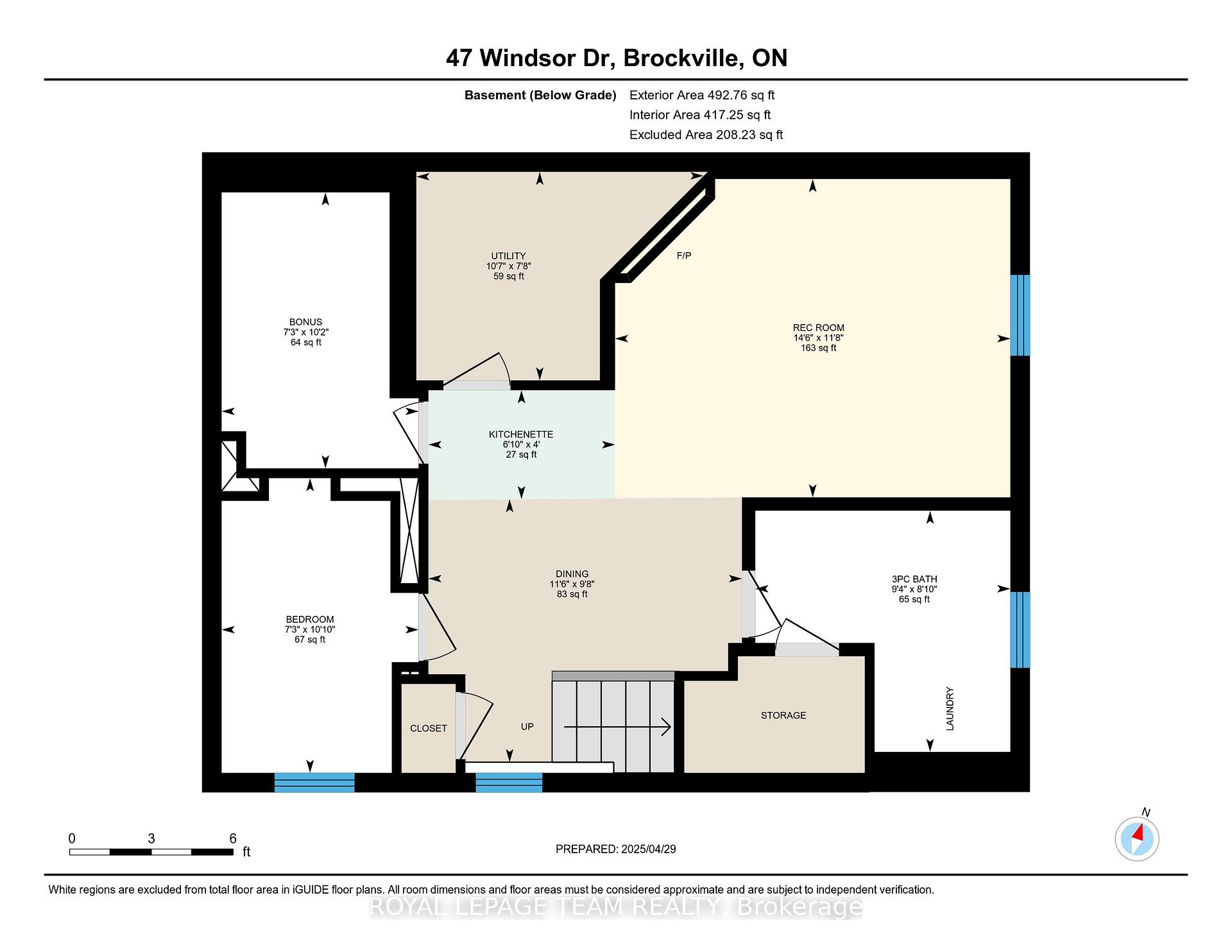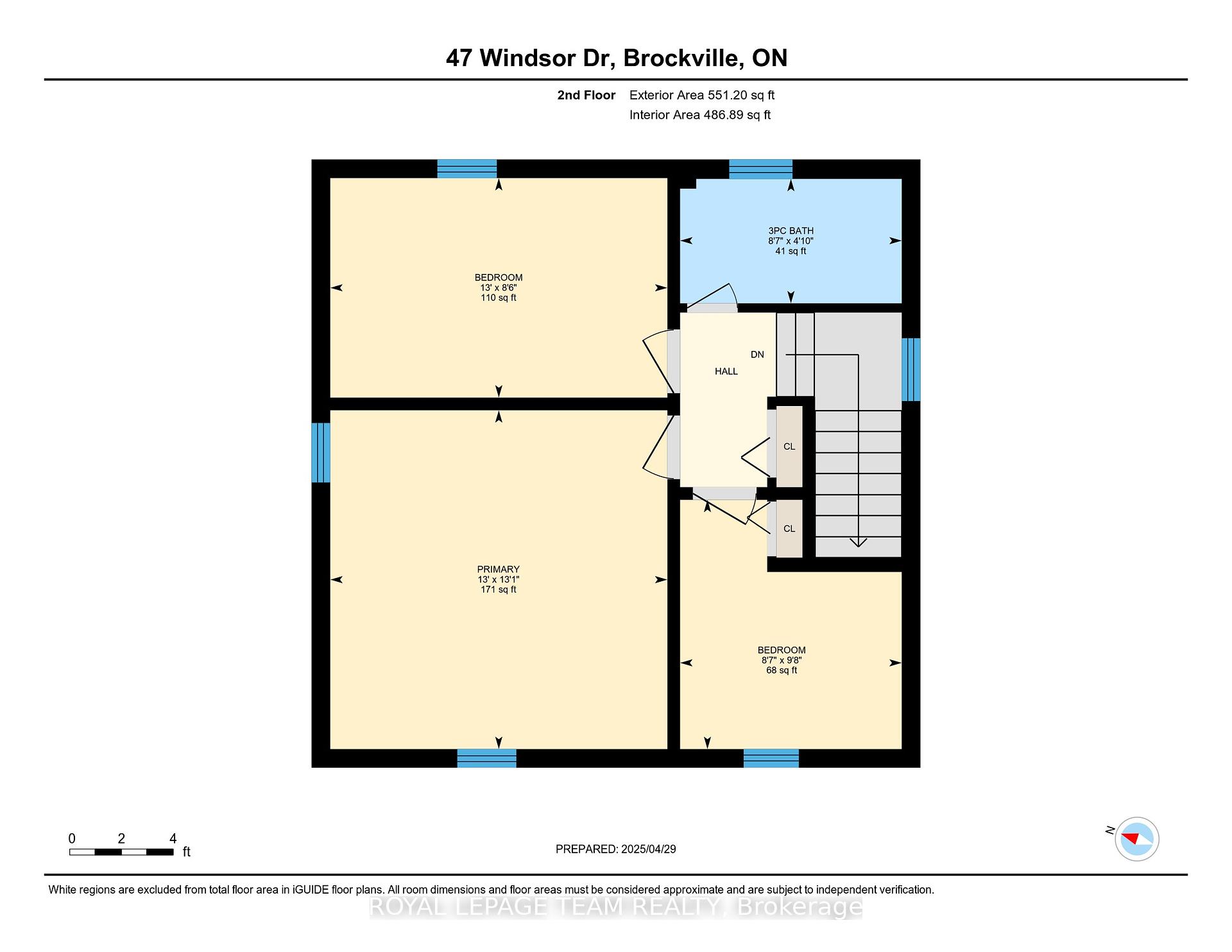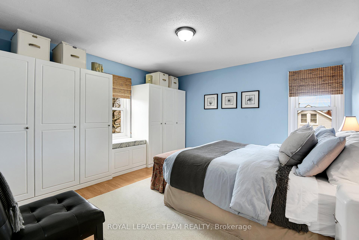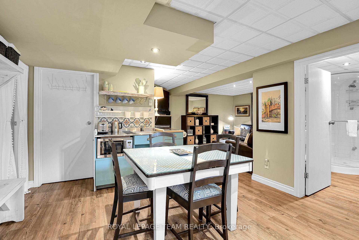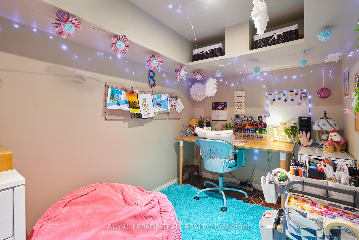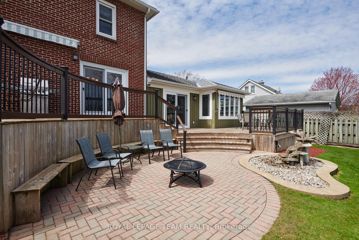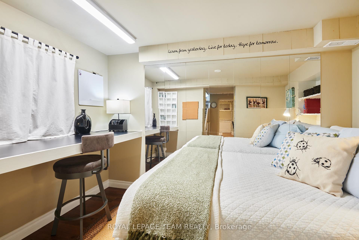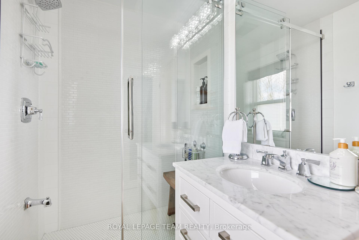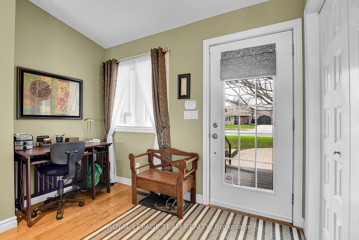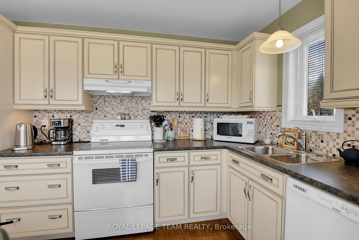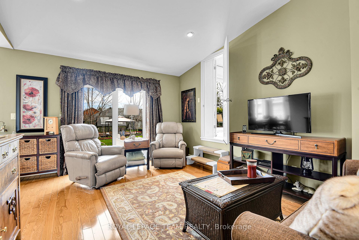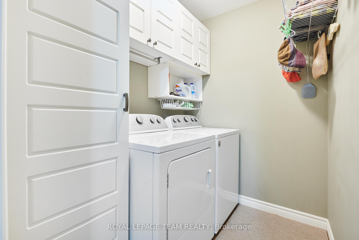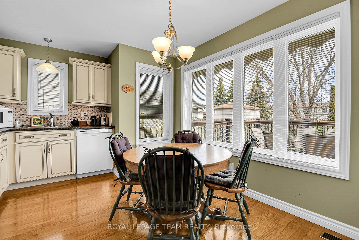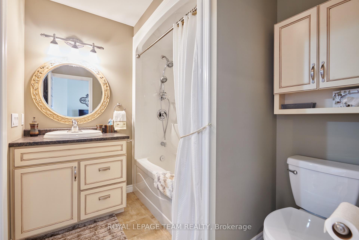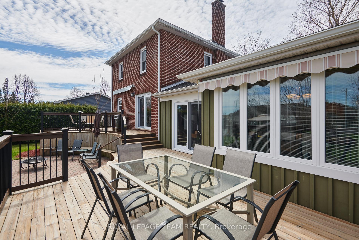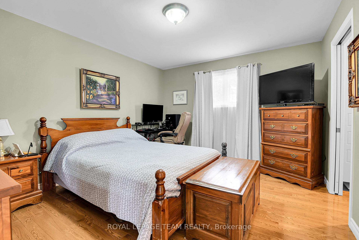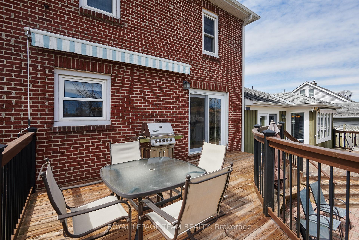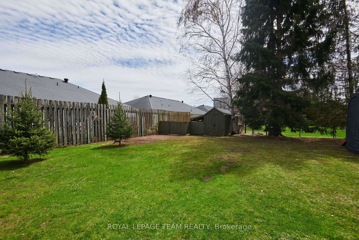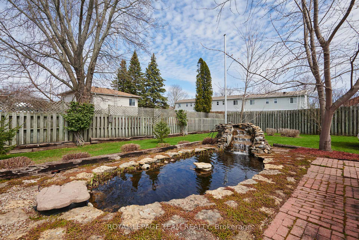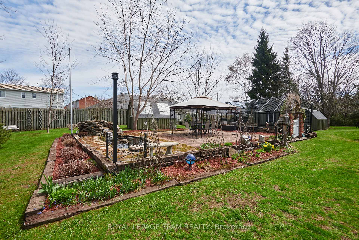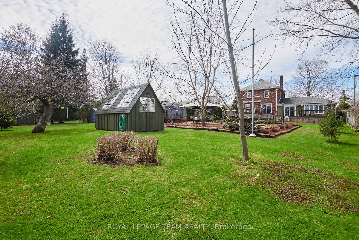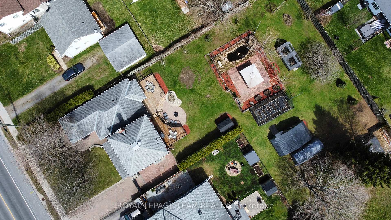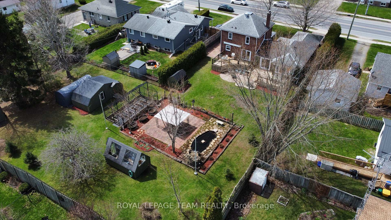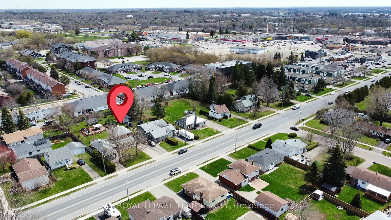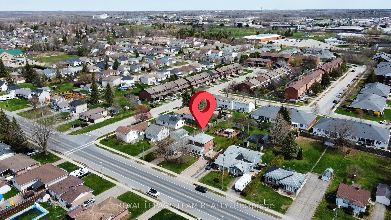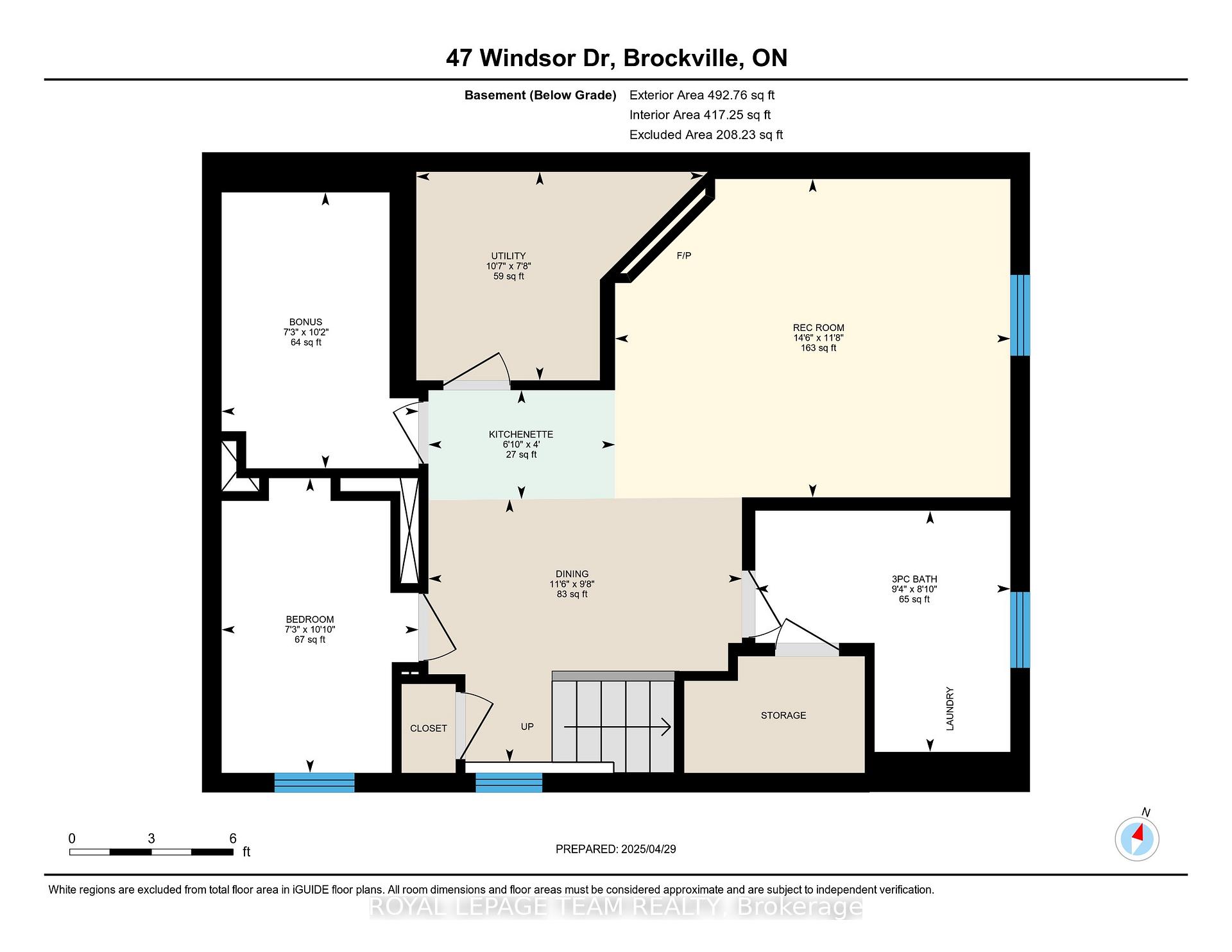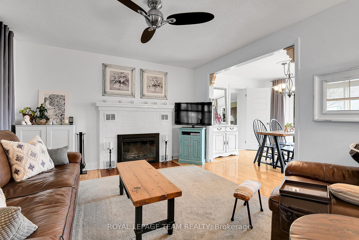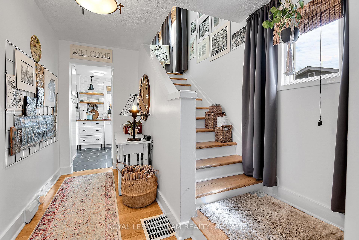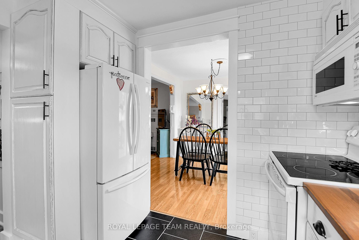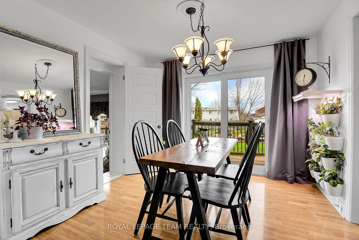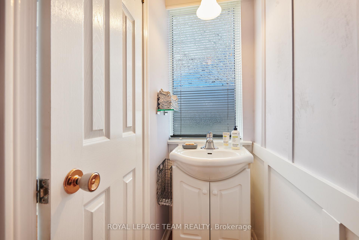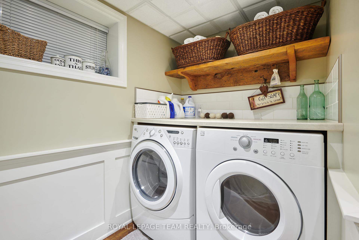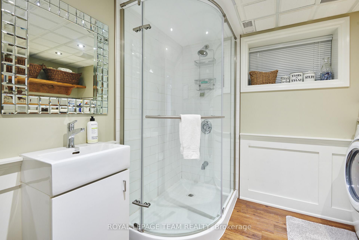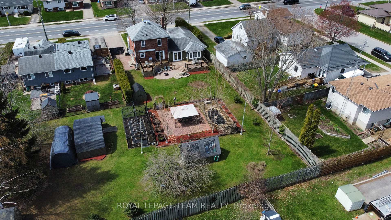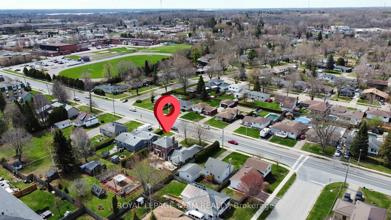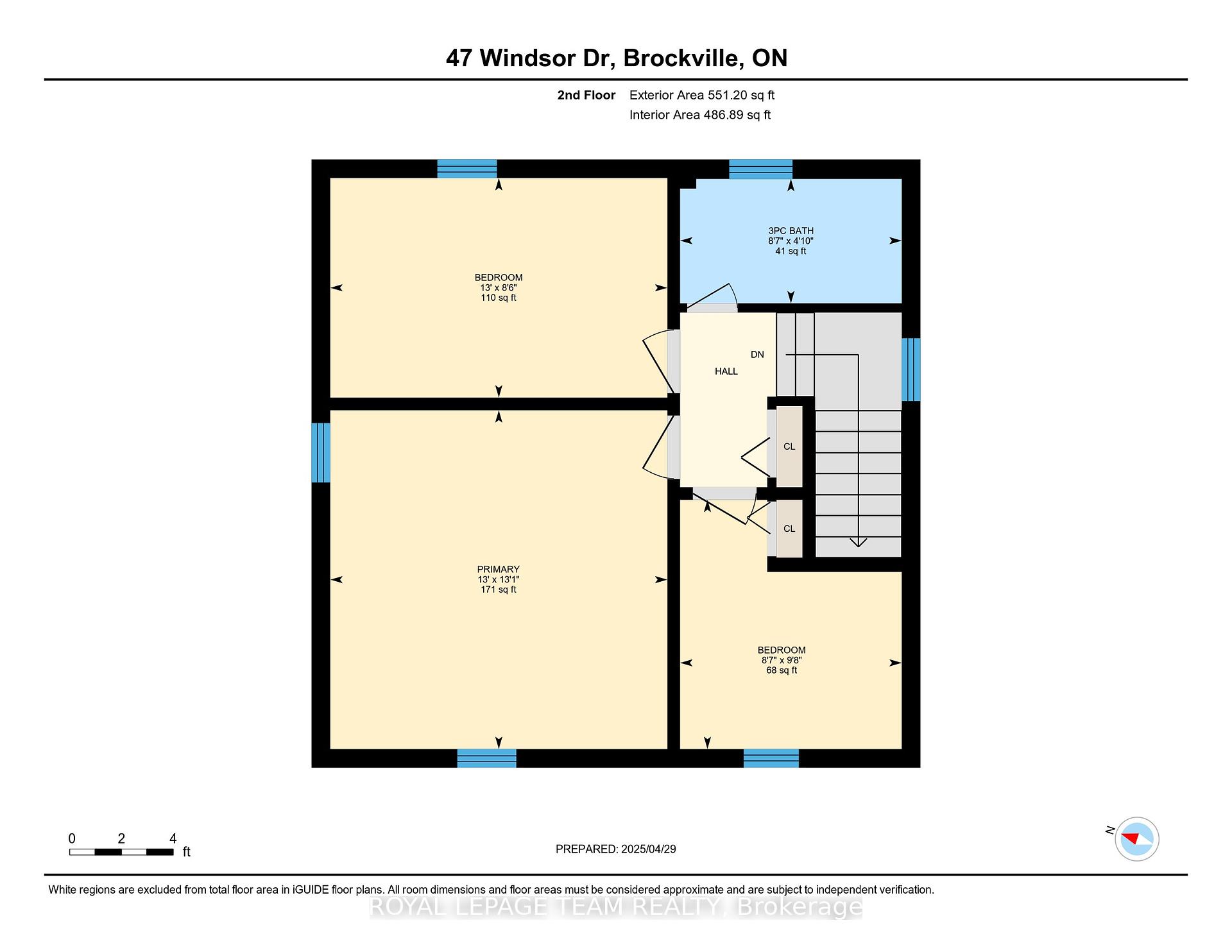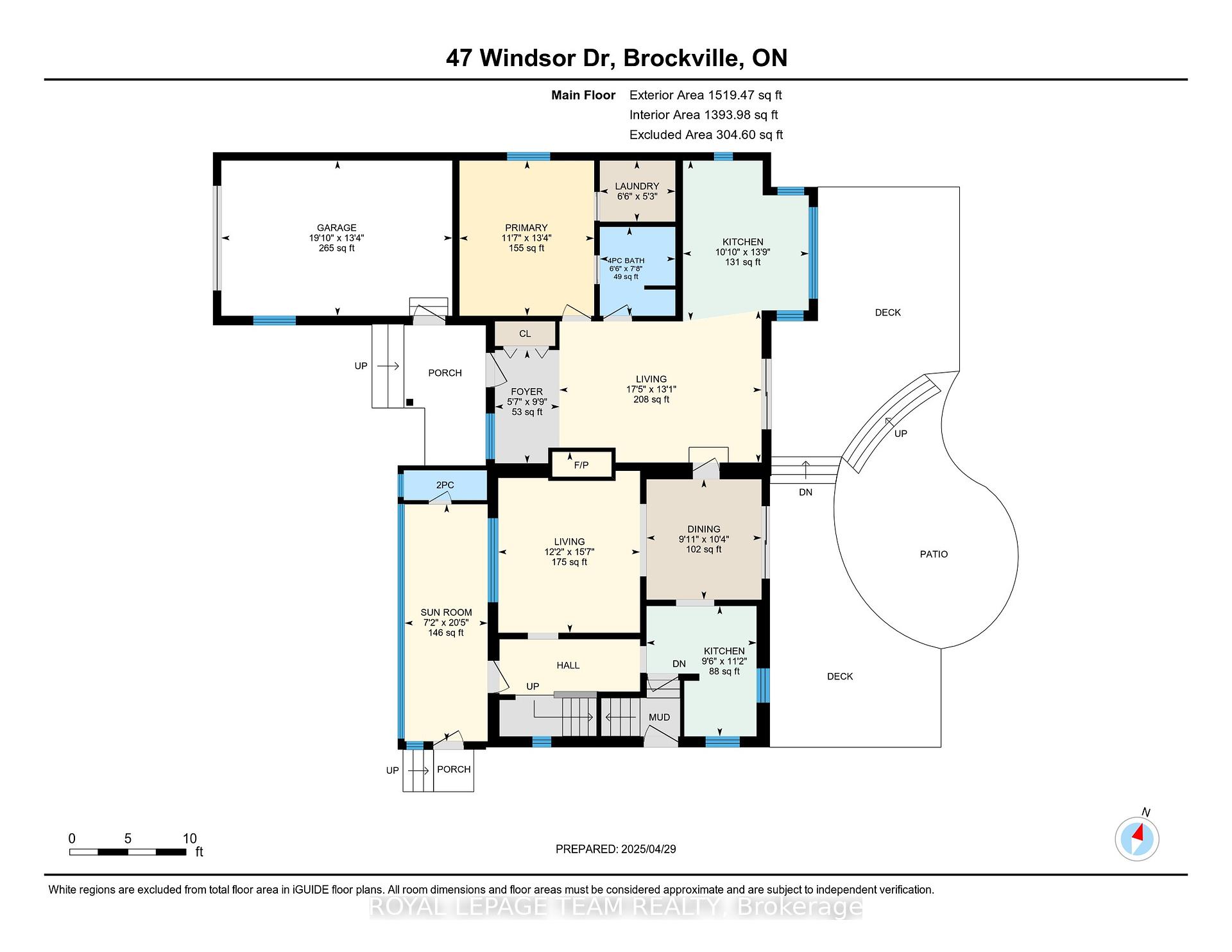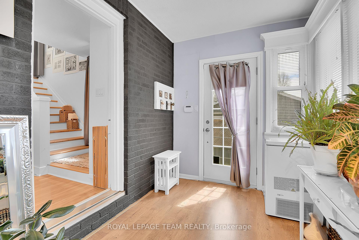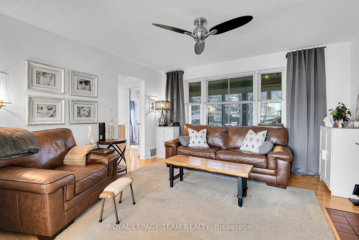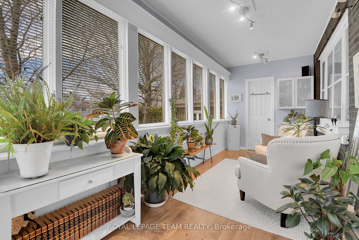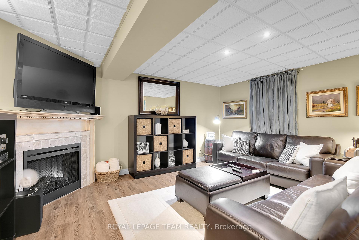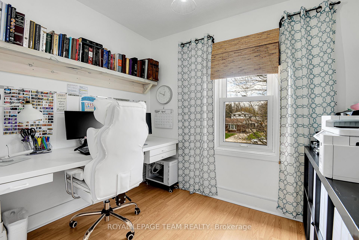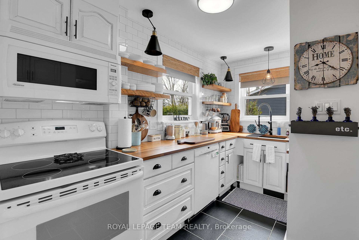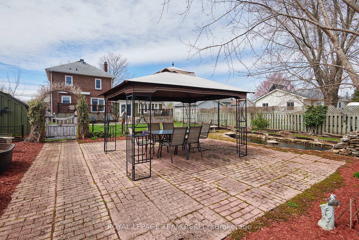$899,900
Available - For Sale
Listing ID: X12121973
47 Windsor Driv , Brockville, K6V 3H7, Leeds and Grenvi
| Welcome to Your Ideal Multi-Generational Home in Brockville! Nestled in the heart of Brockville, this versatile property offers incredible potential for multi-generational living or rental income. Conveniently located near schools, shopping, parks, and recreational centres, this home is perfectly positioned for both comfort and convenience.The original home features:3 Bedrooms and 2 Bathrooms Spacious and inviting rooms perfect for family living. A bright updated Kitchen and Dining Room, ideal for gatherings and entertaining with a cozy Family Room with fireplac to relax and unwind.The charming front porch is a four-season retreat, complete with a convenient powder room. The basement boasts side access and features 2 additional rooms perfect for guests or as private office spaces.Kitchenette& 3-Piece Bath w Laundry &Large recreation room with gas fireplace. Great for extended family, a perfect space for entertainment or leisure. An impressive addition built in 2009 includes:Expansive Family Room with vaulted ceiling. A bright and airy space for family activities. Main Floor Bedroom and 4-Piece Bathroom: Ideal for guests or those seeking single-level living, separate laundry area for added convenience. Additional highlights of this addition include:- Custom Kitchen, separate driveway, garage, laundry. A large deck that overlooks the beautifully landscaped yard. This oversized town lot features two large decks, an interlock patio with a tranquil water feature.-Fully Fenced Backyard- Accessible from a second driveway, perfect for privacy and safety.- **Workshop, Storage Shed, Potting Shed, Gazebo, and Equipment Shed**: Ample storage and outdoor living spaces.- **Raised Garden Beds**: Perfect for gardening enthusiasts.With a double driveway and attached garage, this home combines charm and modern updates, making it the perfect place to call home. Don't miss your chance, this property is a must-see! |
| Price | $899,900 |
| Taxes: | $4003.00 |
| Assessment Year: | 2024 |
| Occupancy: | Owner |
| Address: | 47 Windsor Driv , Brockville, K6V 3H7, Leeds and Grenvi |
| Directions/Cross Streets: | Windsor Drive and Parkdale Ave. |
| Rooms: | 14 |
| Bedrooms: | 4 |
| Bedrooms +: | 0 |
| Family Room: | T |
| Basement: | Finished |
| Level/Floor | Room | Length(ft) | Width(ft) | Descriptions | |
| Room 1 | Main | 2.56 | 7.15 | 2 Pc Bath | |
| Room 2 | Main | 7.64 | 6.49 | 3 Pc Bath | |
| Room 3 | Main | Dining Ro | 10.36 | 9.91 | |
| Room 4 | Main | Kitchen | 11.22 | 9.48 | |
| Room 5 | Main | Kitchen | 13.74 | 10.82 | |
| Room 6 | Main | Laundry | 5.25 | 6.49 | |
| Room 7 | Main | Living Ro | 15.58 | 12.2 | |
| Room 8 | Main | Living Ro | 13.05 | 17.38 | |
| Room 9 | Main | Primary B | 13.35 | 11.58 | |
| Room 10 | Main | Sunroom | 20.4 | 3.28 | |
| Room 11 | Second | Primary B | 13.02 | 13.09 | |
| Room 12 | Second | Bedroom 2 | 13.02 | 8.5 | |
| Room 13 | Second | Bedroom 3 | 8.56 | 9.64 | |
| Room 14 | Second | Bathroom | 8.56 | 3.28 | |
| Room 15 | Basement | Bathroom | 8.86 | 6.56 |
| Washroom Type | No. of Pieces | Level |
| Washroom Type 1 | 2 | Main |
| Washroom Type 2 | 4 | Main |
| Washroom Type 3 | 3 | Basement |
| Washroom Type 4 | 3 | Upper |
| Washroom Type 5 | 0 |
| Total Area: | 0.00 |
| Approximatly Age: | 31-50 |
| Property Type: | Detached |
| Style: | 2-Storey |
| Exterior: | Brick, Board & Batten |
| Garage Type: | Attached |
| Drive Parking Spaces: | 6 |
| Pool: | None |
| Other Structures: | Workshop, Fenc |
| Approximatly Age: | 31-50 |
| Approximatly Square Footage: | 1500-2000 |
| Property Features: | Public Trans, Place Of Worship |
| CAC Included: | N |
| Water Included: | N |
| Cabel TV Included: | N |
| Common Elements Included: | N |
| Heat Included: | N |
| Parking Included: | N |
| Condo Tax Included: | N |
| Building Insurance Included: | N |
| Fireplace/Stove: | Y |
| Heat Type: | Forced Air |
| Central Air Conditioning: | Central Air |
| Central Vac: | N |
| Laundry Level: | Syste |
| Ensuite Laundry: | F |
| Sewers: | Sewer |
| Utilities-Cable: | Y |
| Utilities-Hydro: | Y |
$
%
Years
This calculator is for demonstration purposes only. Always consult a professional
financial advisor before making personal financial decisions.
| Although the information displayed is believed to be accurate, no warranties or representations are made of any kind. |
| ROYAL LEPAGE TEAM REALTY |
|
|

Mak Azad
Broker
Dir:
647-831-6400
Bus:
416-298-8383
Fax:
416-298-8303
| Virtual Tour | Book Showing | Email a Friend |
Jump To:
At a Glance:
| Type: | Freehold - Detached |
| Area: | Leeds and Grenville |
| Municipality: | Brockville |
| Neighbourhood: | 810 - Brockville |
| Style: | 2-Storey |
| Approximate Age: | 31-50 |
| Tax: | $4,003 |
| Beds: | 4 |
| Baths: | 4 |
| Fireplace: | Y |
| Pool: | None |
Locatin Map:
Payment Calculator:

