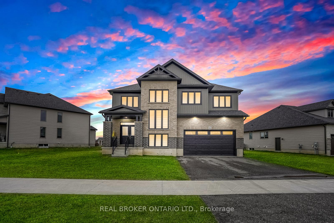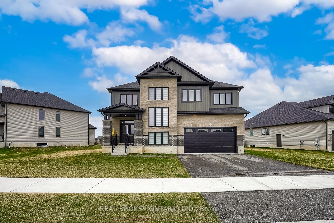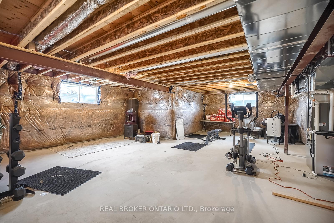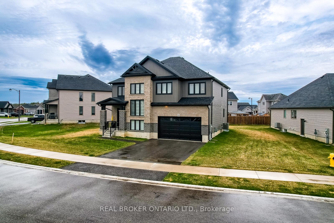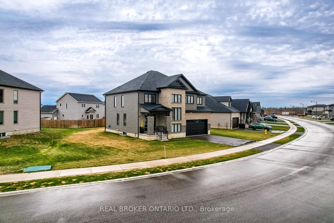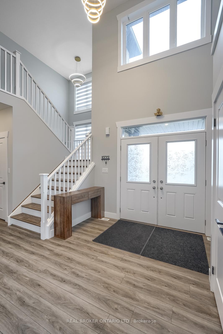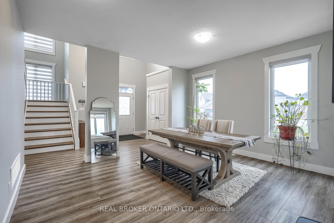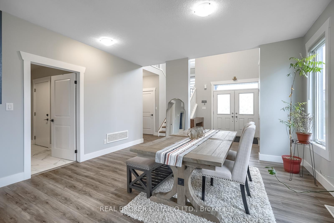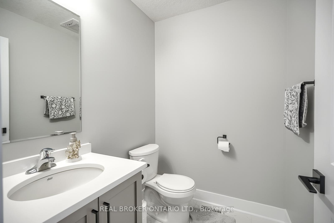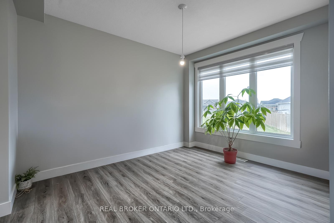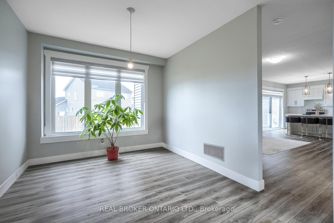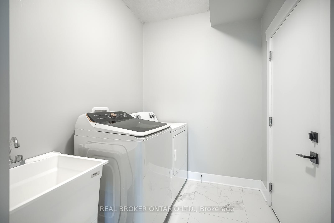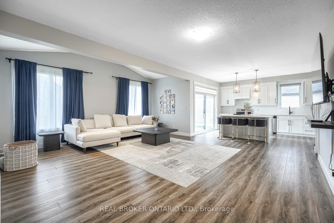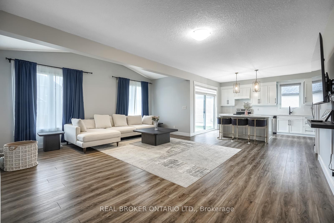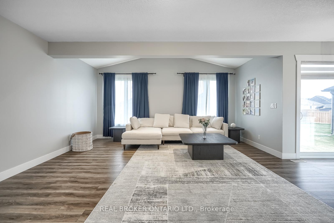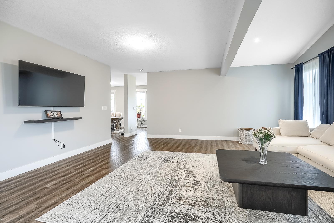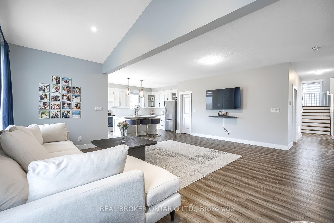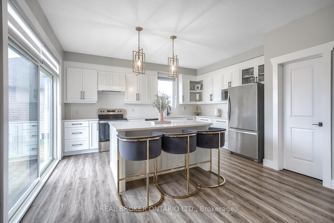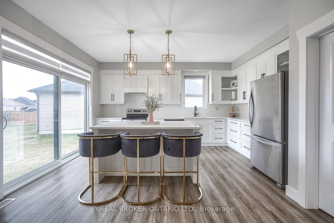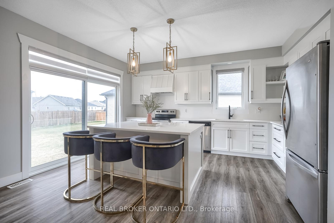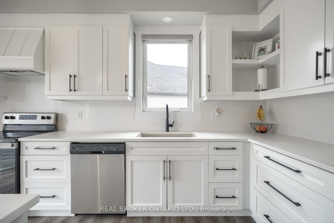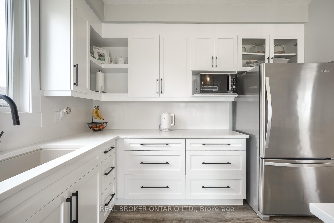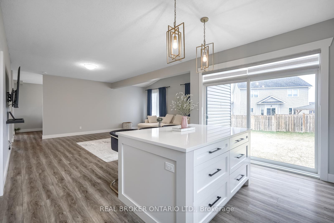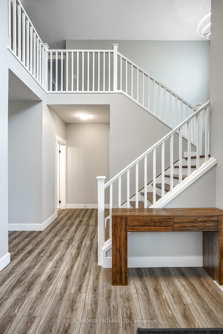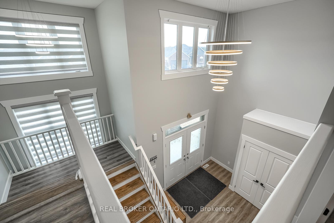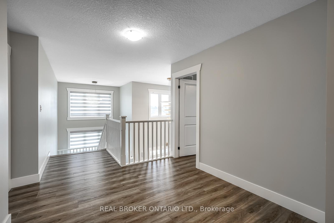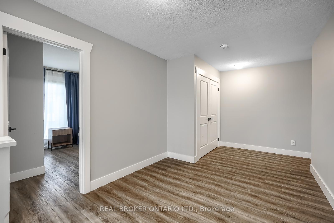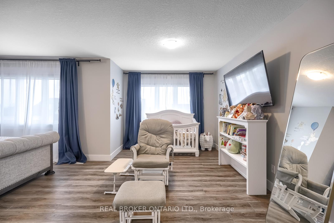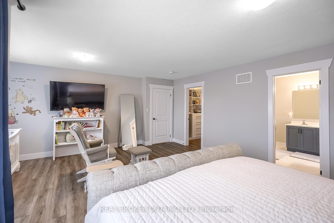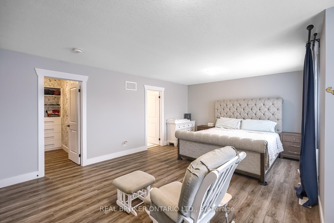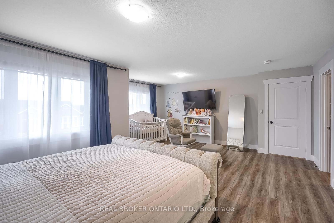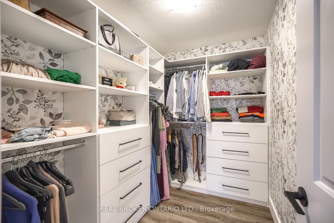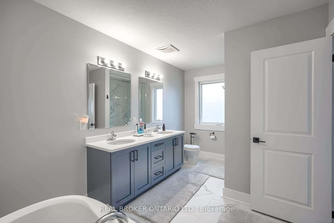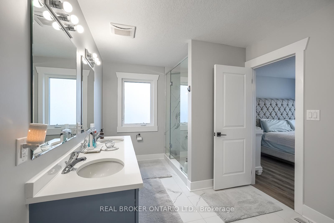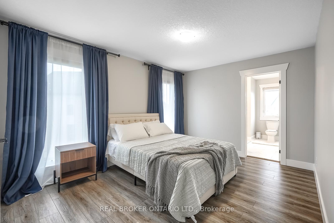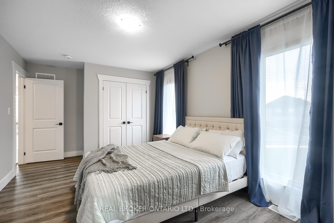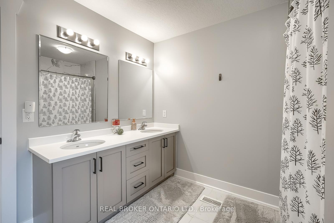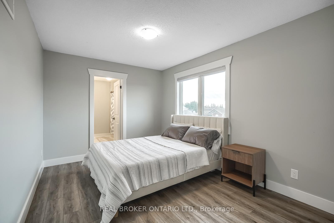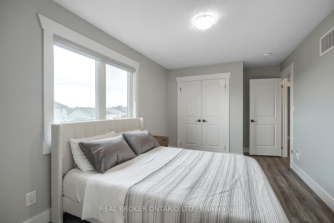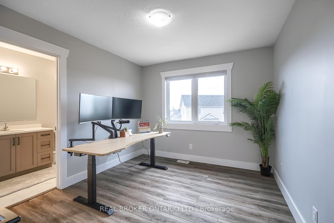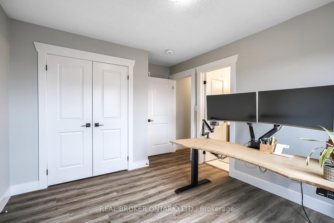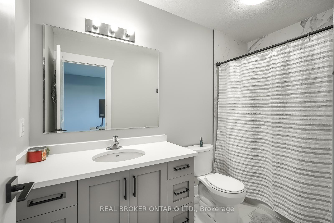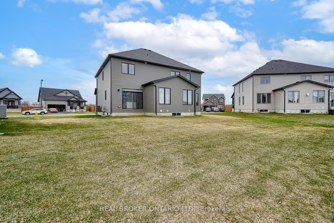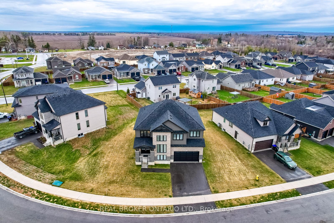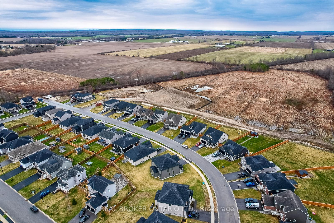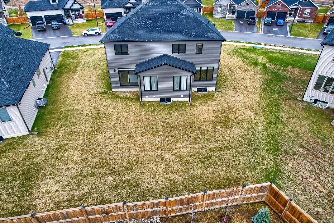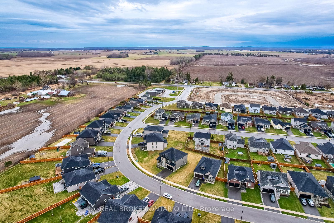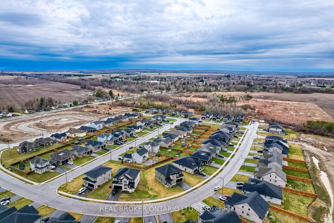$999,900
Available - For Sale
Listing ID: S12097409
44 Allenwood Road , Springwater, L0L 1P0, Simcoe
| Discover Your Dream Home in Springwater! Step into the bright and beautiful Hunter model built by Huron Creek Developments, nestled in one of Springwater's most desirable, growing communities. This nearly-new, 2-year-old home offers an expansive 2,997 sq. ft. of thoughtfully designed living space, featuring 4 spacious bedrooms and 3 full bathrooms upstairs, perfect for a growing family or those who love to entertain. Enjoy the luxury of over $175,000 in premium upgrades, including: A show-stopping 113 ft. wide premium lot ample space for play, gardening, or future plans, soaring vaulted ceilings in the foyer and great room for a grand, airy feel, a stunning, upgraded kitchen and designer bathrooms, high-performance laminate floors for style and durability, an insulated garage for year-round comfort. The smart floor plan provides privacy and convenience: two bedrooms share a spacious Jack and Jill bathroom, while the fourth bedroom boasts its own private ensuite dream setup for guests, teens, or in-laws. Imagine unwinding away from city noise, yet being just 90 minutes to Toronto, 30 minutes to Barrie, and a short drive to Wasaga Beach. The family-friendly neighborhood is peaceful and safe, with easy school bus access and plenty of room to grow. Let your creativity shine with a massive unfinished basement, complete with large windows and an open layout ready for your custom rec room, home gym, or dream retreat. This move-in-ready home is waiting for you and your family. Don't miss the chance to enjoy comfort, space, and style in a welcoming community. Schedule your viewing and make this exceptional house your new home! |
| Price | $999,900 |
| Taxes: | $3157.95 |
| Occupancy: | Owner |
| Address: | 44 Allenwood Road , Springwater, L0L 1P0, Simcoe |
| Directions/Cross Streets: | Queen St W. / Allenwood Rd. |
| Rooms: | 11 |
| Bedrooms: | 4 |
| Bedrooms +: | 0 |
| Family Room: | T |
| Basement: | Unfinished |
| Level/Floor | Room | Length(ft) | Width(ft) | Descriptions | |
| Room 1 | Main | Foyer | 10.07 | 10.73 | Vaulted Ceiling(s), Closet, Open Concept |
| Room 2 | Main | Living Ro | 12 | 10.5 | Open Concept, Laminate, Large Window |
| Room 3 | Main | Dining Ro | 12.69 | 10.5 | Open Concept, Laminate, Large Window |
| Room 4 | Main | Other | 9.09 | 9.97 | Open Concept, Laminate, Combined w/Kitchen |
| Room 5 | Main | Great Roo | 17.19 | 17.09 | Vaulted Ceiling(s), Laminate, Large Window |
| Room 6 | Main | Kitchen | 15.78 | 10.69 | Pantry, Centre Island, Backsplash |
| Room 7 | Main | Laundry | 10.23 | 6.04 | Closet, Tile Floor |
| Room 8 | Second | Primary B | 13.68 | 20.37 | 5 Pc Ensuite, Walk-In Closet(s), Laminate |
| Room 9 | Second | Bedroom 2 | 15.84 | 10.56 | Semi Ensuite, Closet, Large Window |
| Room 10 | Second | Bedroom 3 | 15.32 | 9.58 | Semi Ensuite, Closet, Large Window |
| Room 11 | Second | Bedroom 4 | 10.96 | 9.91 | 3 Pc Ensuite, Closet, Large Window |
| Washroom Type | No. of Pieces | Level |
| Washroom Type 1 | 2 | Main |
| Washroom Type 2 | 5 | Second |
| Washroom Type 3 | 4 | Second |
| Washroom Type 4 | 3 | Second |
| Washroom Type 5 | 0 |
| Total Area: | 0.00 |
| Approximatly Age: | 0-5 |
| Property Type: | Detached |
| Style: | 2-Storey |
| Exterior: | Brick Front, Vinyl Siding |
| Garage Type: | Built-In |
| (Parking/)Drive: | Private Do |
| Drive Parking Spaces: | 2 |
| Park #1 | |
| Parking Type: | Private Do |
| Park #2 | |
| Parking Type: | Private Do |
| Pool: | None |
| Approximatly Age: | 0-5 |
| Approximatly Square Footage: | 2500-3000 |
| CAC Included: | N |
| Water Included: | N |
| Cabel TV Included: | N |
| Common Elements Included: | N |
| Heat Included: | N |
| Parking Included: | N |
| Condo Tax Included: | N |
| Building Insurance Included: | N |
| Fireplace/Stove: | N |
| Heat Type: | Forced Air |
| Central Air Conditioning: | Central Air |
| Central Vac: | N |
| Laundry Level: | Syste |
| Ensuite Laundry: | F |
| Sewers: | Sewer |
$
%
Years
This calculator is for demonstration purposes only. Always consult a professional
financial advisor before making personal financial decisions.
| Although the information displayed is believed to be accurate, no warranties or representations are made of any kind. |
| REAL BROKER ONTARIO LTD. |
|
|

Mak Azad
Broker
Dir:
647-831-6400
Bus:
416-298-8383
Fax:
416-298-8303
| Book Showing | Email a Friend |
Jump To:
At a Glance:
| Type: | Freehold - Detached |
| Area: | Simcoe |
| Municipality: | Springwater |
| Neighbourhood: | Elmvale |
| Style: | 2-Storey |
| Approximate Age: | 0-5 |
| Tax: | $3,157.95 |
| Beds: | 4 |
| Baths: | 4 |
| Fireplace: | N |
| Pool: | None |
Locatin Map:
Payment Calculator:

