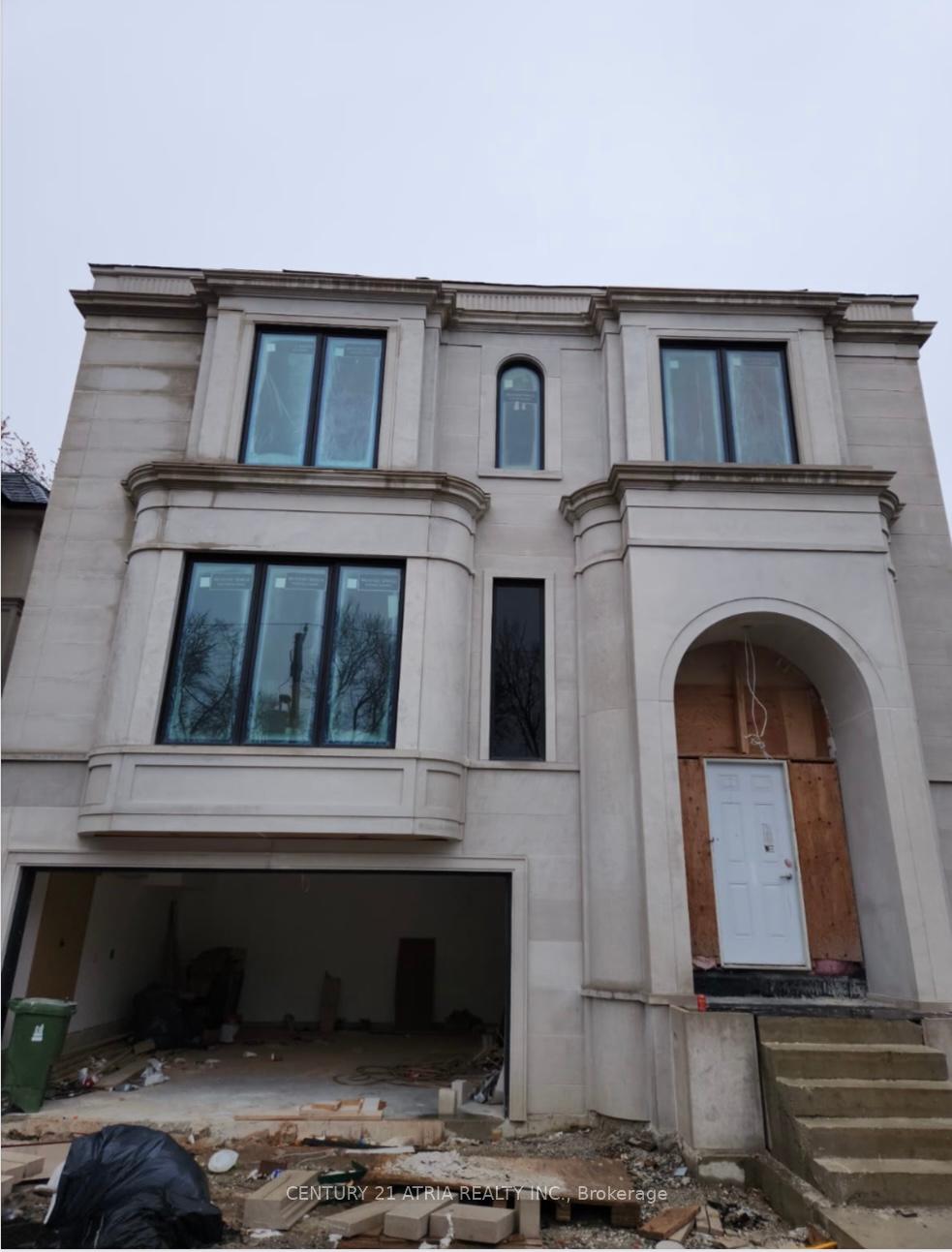$2,799,999
Available - For Sale
Listing ID: C12117854
541 Deloraine Aven , Toronto, M5M 2C2, Toronto

| Attention builders, Investors, and End Users!!!Incredible opportunity to take on a nearly completed custom home, approximately 83% finished and brimming with high-end upgrades and luxury finishes. featuring heated floors, 14 ft ceilings in basement, rough in for sound system, 120+ potlights and a designer walk in closet in the primary suite. Every bedroom has its own ensuite Situated in sought after family neighbourhood with an inground pool!!! Finish to your taste and create your dream home. Please note property is under constuction property sold as- is exercise caution during showings. Enter at your own risk. The listing brokerage and sellers assume no liabilty for injuries incurred on the premises. |
| Price | $2,799,999 |
| Taxes: | $9062.70 |
| Occupancy: | Vacant |
| Address: | 541 Deloraine Aven , Toronto, M5M 2C2, Toronto |
| Directions/Cross Streets: | AVENUE RD/ WILSON |
| Rooms: | 12 |
| Bedrooms: | 4 |
| Bedrooms +: | 1 |
| Family Room: | T |
| Basement: | Walk-Up, Partially Fi |
| Washroom Type | No. of Pieces | Level |
| Washroom Type 1 | 3 | Second |
| Washroom Type 2 | 3 | Second |
| Washroom Type 3 | 3 | Lower |
| Washroom Type 4 | 4 | Second |
| Washroom Type 5 | 2 | Ground |
| Total Area: | 0.00 |
| Approximatly Age: | New |
| Property Type: | Detached |
| Style: | 2-Storey |
| Exterior: | Stone |
| Garage Type: | Attached |
| Drive Parking Spaces: | 6 |
| Pool: | Inground |
| Approximatly Age: | New |
| Approximatly Square Footage: | 3500-5000 |
| CAC Included: | N |
| Water Included: | N |
| Cabel TV Included: | N |
| Common Elements Included: | N |
| Heat Included: | N |
| Parking Included: | N |
| Condo Tax Included: | N |
| Building Insurance Included: | N |
| Fireplace/Stove: | Y |
| Heat Type: | Forced Air |
| Central Air Conditioning: | Central Air |
| Central Vac: | N |
| Laundry Level: | Syste |
| Ensuite Laundry: | F |
| Sewers: | Sewer |
$
%
Years
This calculator is for demonstration purposes only. Always consult a professional
financial advisor before making personal financial decisions.
| Although the information displayed is believed to be accurate, no warranties or representations are made of any kind. |
| CENTURY 21 ATRIA REALTY INC. |
|
|

Mak Azad
Broker
Dir:
647-831-6400
Bus:
416-298-8383
Fax:
416-298-8303
| Book Showing | Email a Friend |
Jump To:
At a Glance:
| Type: | Freehold - Detached |
| Area: | Toronto |
| Municipality: | Toronto C04 |
| Neighbourhood: | Bedford Park-Nortown |
| Style: | 2-Storey |
| Approximate Age: | New |
| Tax: | $9,062.7 |
| Beds: | 4+1 |
| Baths: | 5 |
| Fireplace: | Y |
| Pool: | Inground |
Locatin Map:
Payment Calculator:



