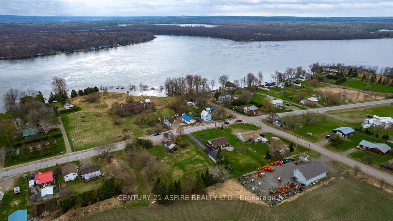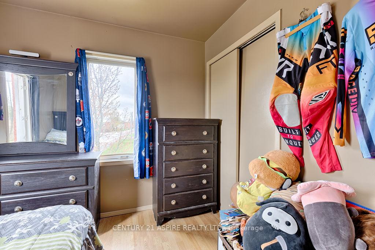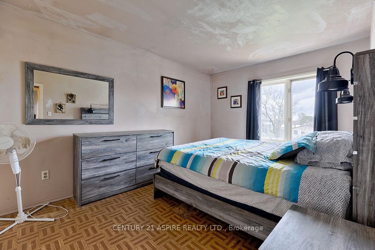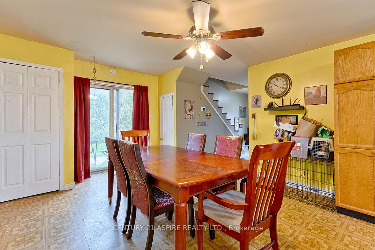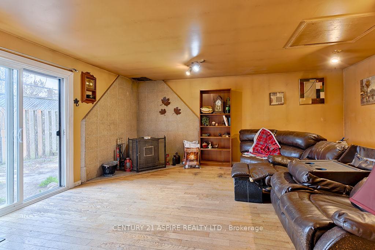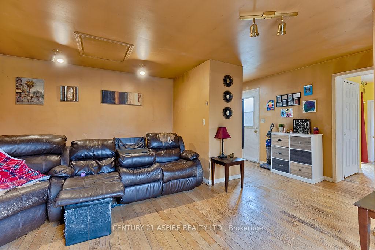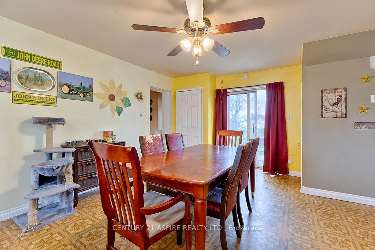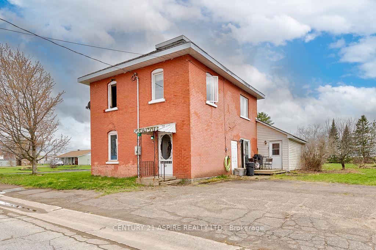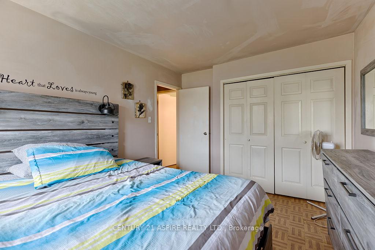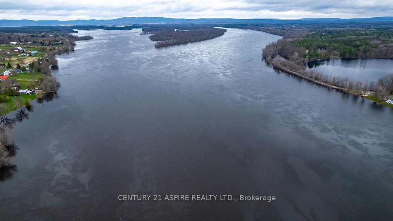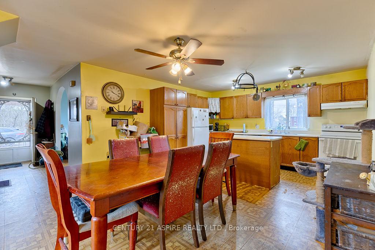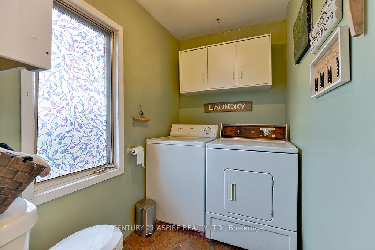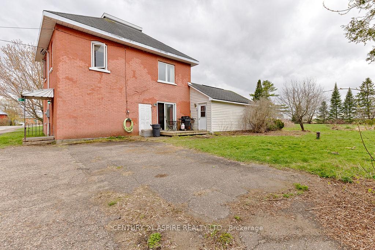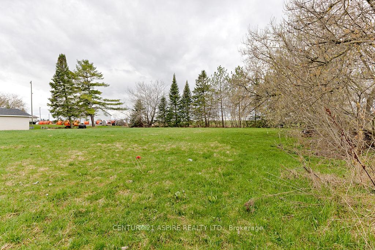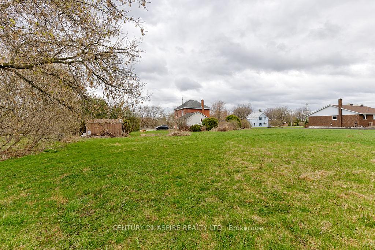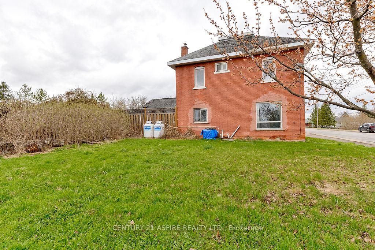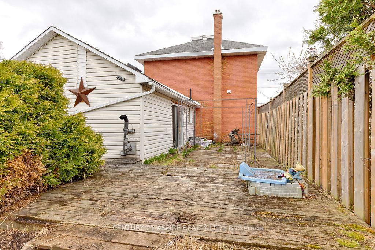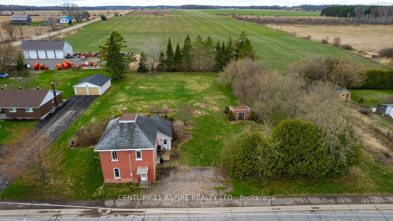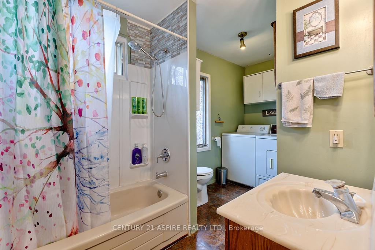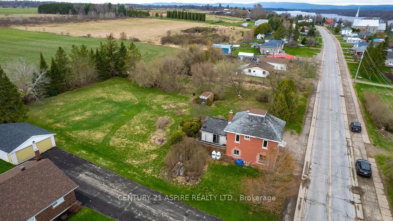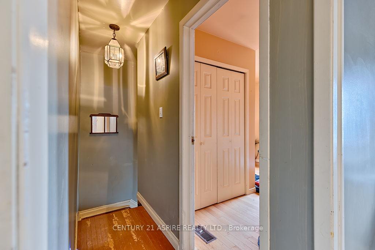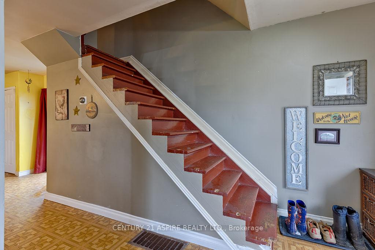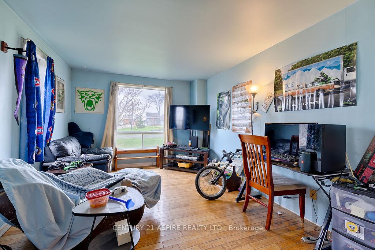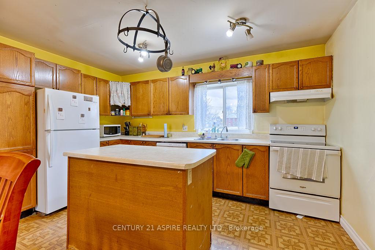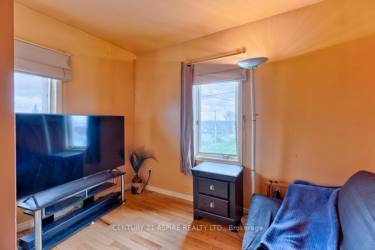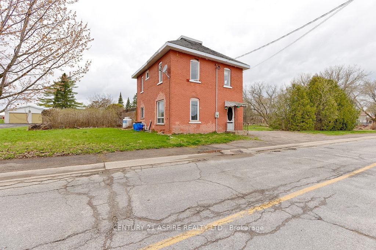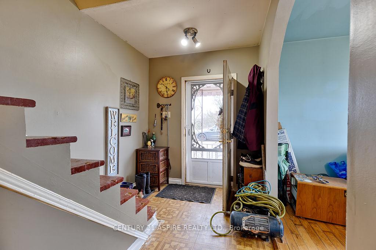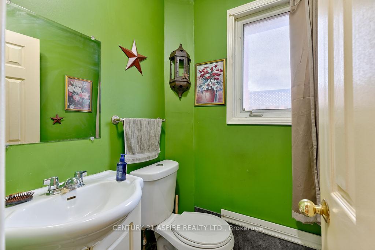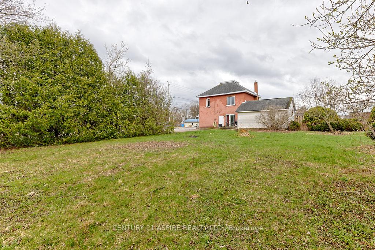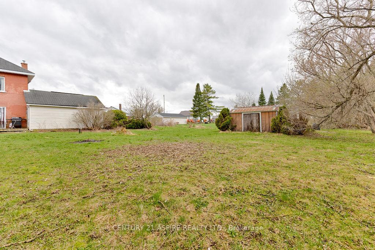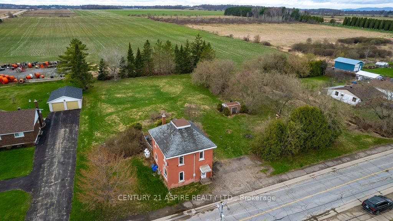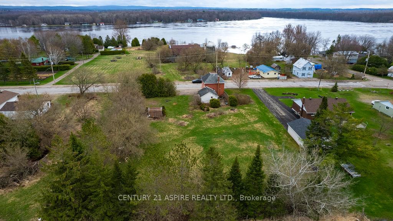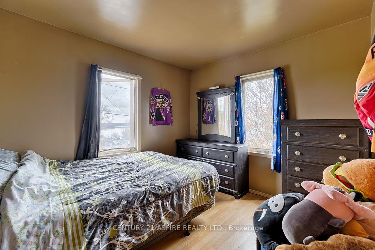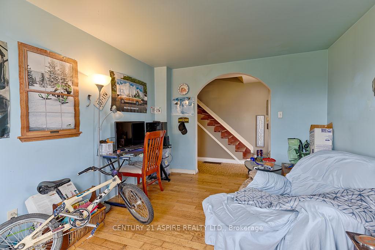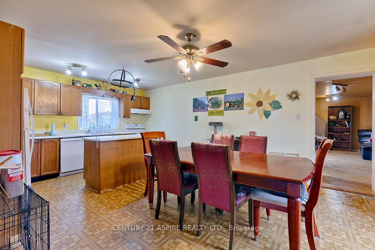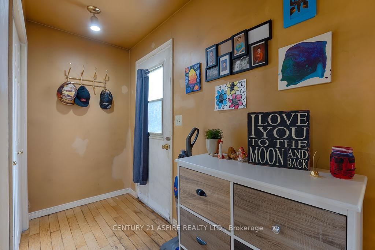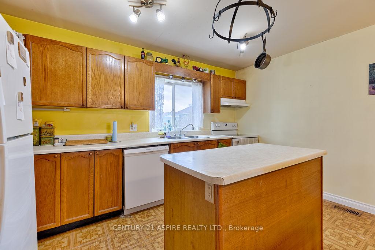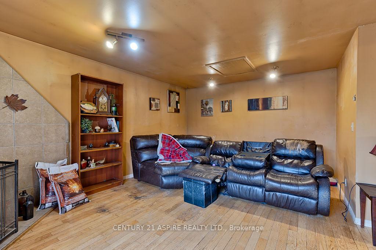$269,900
Available - For Sale
Listing ID: X12122856
19 Lacroix Bay Road , Whitewater Region, K0J 2L0, Renfrew
| Where Possibility Lives and Adventure Begins! Tucked into the rural beauty of Lapasse, just steps from the shimmering shores of the Ottawa River, this two-storey home is ready for its next chapter and its only limited by your imagination. Offering a rare 0.72-acre lot, this property invites creativity, self-sufficiency, and a lifestyle rooted in nature. With three bedrooms, one and a half bathrooms, and a thoughtfully laid-out floor plan, the home offers immediate comfort with the potential to update and personalize over time. The large eat-in kitchen is the heart of the home full of light and space for gathering. Daily life is made easier with the convenience of second-floor laundry a small detail that makes a big difference. Whether you're dreaming of a modern country retreat, a hobby homestead, or a getaway for year-round recreation, the canvas is here you bring the vision. Just meters from the public boat launch, mornings can begin on the water kayaking, fishing, or simply soaking in the peace that defines life in Lapasse. In every season, the natural surroundings offer a playground of possibility for the outdoor enthusiast. Practical upgrades lay a solid foundation: a high-efficiency propane furnace, central air, and HEPA filtration system were installed in 2017, along with an on-demand hot water heater. Hydro already extends to the shed, offering potential for a workshop or future garage. Bring your tools, your plans, and your dreams this is a property where transformation is not only possible, it's welcomed. Minimum 24 hour irrevocable on all offers submitted. |
| Price | $269,900 |
| Taxes: | $2193.00 |
| Assessment Year: | 2024 |
| Occupancy: | Owner |
| Address: | 19 Lacroix Bay Road , Whitewater Region, K0J 2L0, Renfrew |
| Directions/Cross Streets: | Gore Line & Lacroix Bay Road |
| Rooms: | 0 |
| Bedrooms: | 3 |
| Bedrooms +: | 0 |
| Family Room: | T |
| Basement: | Partial Base, Unfinished |
| Level/Floor | Room | Length(ft) | Width(ft) | Descriptions | |
| Room 1 | Main | Living Ro | 19.35 | 17.06 | |
| Room 2 | Main | Kitchen | 13.78 | 21.32 | |
| Room 3 | Main | Family Ro | 19.35 | 17.06 | |
| Room 4 | Main | Bathroom | 4.26 | 4.17 | 2 Pc Bath |
| Room 5 | Second | Bedroom | 10 | 13.55 | |
| Room 6 | Second | Bedroom 2 | 11.87 | 10.33 | |
| Room 7 | Second | Bedroom 3 | 11.87 | 10.43 | |
| Room 8 | Second | Bathroom | 12.79 | 6.86 | 3 Pc Bath, Combined w/Laundry |
| Washroom Type | No. of Pieces | Level |
| Washroom Type 1 | 2 | Main |
| Washroom Type 2 | 3 | Second |
| Washroom Type 3 | 0 | |
| Washroom Type 4 | 0 | |
| Washroom Type 5 | 0 |
| Total Area: | 0.00 |
| Property Type: | Detached |
| Style: | 2-Storey |
| Exterior: | Brick |
| Garage Type: | None |
| (Parking/)Drive: | Private |
| Drive Parking Spaces: | 3 |
| Park #1 | |
| Parking Type: | Private |
| Park #2 | |
| Parking Type: | Private |
| Pool: | None |
| Other Structures: | Shed |
| Approximatly Square Footage: | 1500-2000 |
| CAC Included: | N |
| Water Included: | N |
| Cabel TV Included: | N |
| Common Elements Included: | N |
| Heat Included: | N |
| Parking Included: | N |
| Condo Tax Included: | N |
| Building Insurance Included: | N |
| Fireplace/Stove: | Y |
| Heat Type: | Forced Air |
| Central Air Conditioning: | Central Air |
| Central Vac: | N |
| Laundry Level: | Syste |
| Ensuite Laundry: | F |
| Sewers: | Septic |
$
%
Years
This calculator is for demonstration purposes only. Always consult a professional
financial advisor before making personal financial decisions.
| Although the information displayed is believed to be accurate, no warranties or representations are made of any kind. |
| CENTURY 21 ASPIRE REALTY LTD. |
|
|

Mak Azad
Broker
Dir:
647-831-6400
Bus:
416-298-8383
Fax:
416-298-8303
| Book Showing | Email a Friend |
Jump To:
At a Glance:
| Type: | Freehold - Detached |
| Area: | Renfrew |
| Municipality: | Whitewater Region |
| Neighbourhood: | 580 - Whitewater Region |
| Style: | 2-Storey |
| Tax: | $2,193 |
| Beds: | 3 |
| Baths: | 2 |
| Fireplace: | Y |
| Pool: | None |
Locatin Map:
Payment Calculator:


